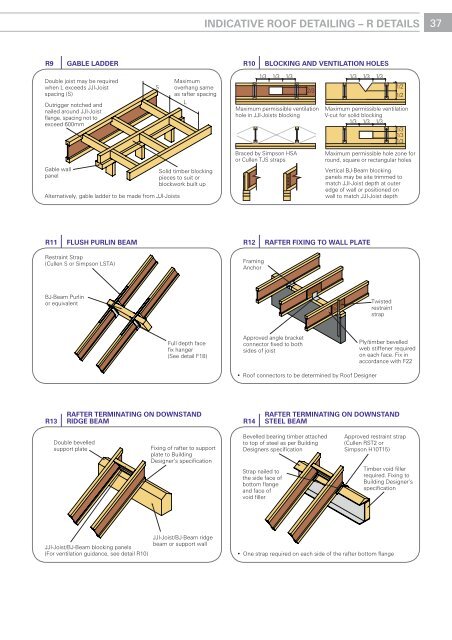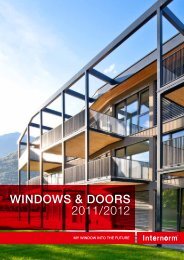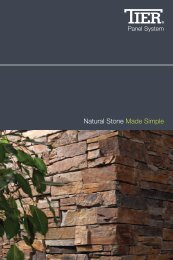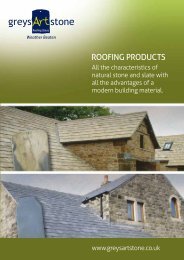You also want an ePaper? Increase the reach of your titles
YUMPU automatically turns print PDFs into web optimized ePapers that Google loves.
INDICATIVE ROOF DETAILING – R DETAILS<br />
37<br />
R9<br />
GABLE LADDER<br />
R10<br />
BLOCKING AND VENTILATION HOLES<br />
Double joist may be required<br />
when L exceeds <strong>JJI</strong>-Joist<br />
spacing (S)<br />
Outrigger notched and<br />
nailed around <strong>JJI</strong>-Joist<br />
flange, spacing not to<br />
exceed 600mm<br />
S<br />
Maximum<br />
overhang same<br />
as rafter spacing<br />
L<br />
1/3 1/3 1/3<br />
2/3<br />
Maximum permissible ventilation<br />
hole in <strong>JJI</strong>-<strong>Joists</strong> blocking<br />
1/3 1/3 1/3<br />
1/2<br />
1/2<br />
Maximum permissible ventilation<br />
V-cut for solid blocking<br />
1/3 1/3 1/3<br />
1/3<br />
1/3<br />
1/3<br />
Gable wall<br />
panel<br />
Alternatively, gable ladder to be made from <strong>JJI</strong>-<strong>Joists</strong><br />
Solid timber blocking<br />
pieces to suit or<br />
blockwork built up<br />
Braced by Simpson HSA<br />
or Cullen TJS straps<br />
Maximum permissible hole zone for<br />
round, square or rectangular holes<br />
Vertical BJ-Beam blocking<br />
panels may be site trimmed to<br />
match <strong>JJI</strong>-Joist depth at outer<br />
edge of wall or positioned on<br />
wall to match <strong>JJI</strong>-Joist depth<br />
R11<br />
FLUSH PURLIN BEAM<br />
R12<br />
RAFTER FIXING TO WALL PLATE<br />
Restraint Strap<br />
(Cullen S or Simpson LSTA)<br />
Framing<br />
Anchor<br />
BJ-Beam Purlin<br />
or equivalent<br />
Twisted<br />
restraint<br />
strap<br />
Full depth face<br />
fix hanger<br />
(See detail F18)<br />
Approved angle bracket<br />
connector fixed to both<br />
sides of joist<br />
Ply/timber bevelled<br />
web stiffener required<br />
on each face. Fix in<br />
accordance with F22<br />
Roof connectors to be determined by Roof Designer<br />
R13<br />
RAFTER TERMINATING ON DOWNSTAND<br />
RIDGE BEAM<br />
R14<br />
RAFTER TERMINATING ON DOWNSTAND<br />
STEEL BEAM<br />
Double bevelled<br />
support plate<br />
Fixing of rafter to support<br />
plate to <strong>Build</strong>ing<br />
Designer’s specification<br />
Bevelled bearing timber attached<br />
to top of steel as per <strong>Build</strong>ing<br />
Designers specification<br />
Strap nailed to<br />
the side face of<br />
bottom flange<br />
and face of<br />
void filler<br />
Approved restraint strap<br />
(Cullen RST2 or<br />
Simpson H10T15)<br />
Timber void filler<br />
required. Fixing to<br />
<strong>Build</strong>ing Designer’s<br />
specification<br />
<strong>JJI</strong>-Joist/BJ-Beam blocking panels<br />
(For ventilation guidance, see detail R10)<br />
<strong>JJI</strong>-Joist/BJ-Beam ridge<br />
beam or support wall<br />
One strap required on each side of the rafter bottom flange










