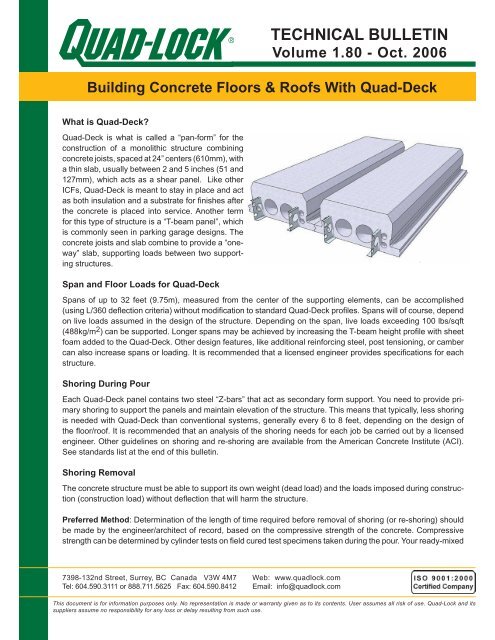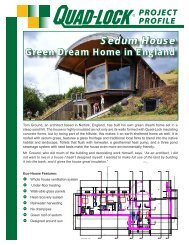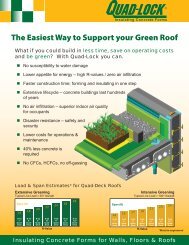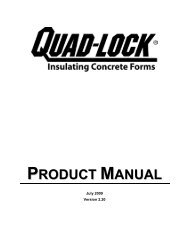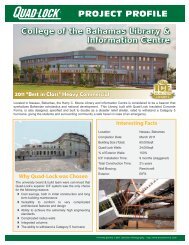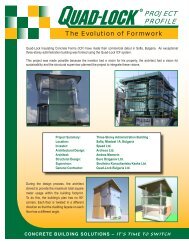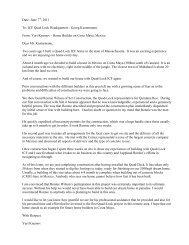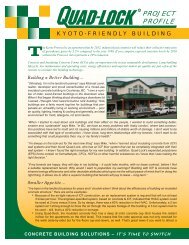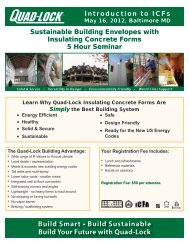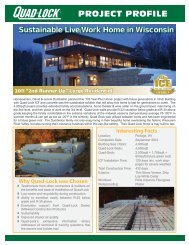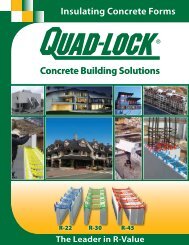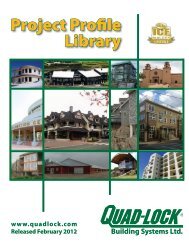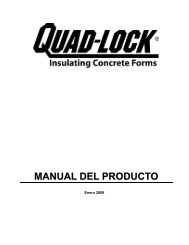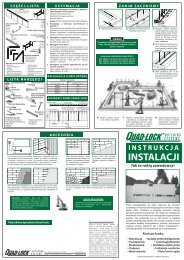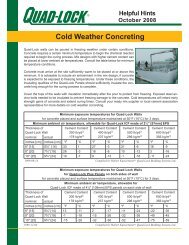Quad-Deck Technical Bulletin - Quad-Lock Building Systems
Quad-Deck Technical Bulletin - Quad-Lock Building Systems
Quad-Deck Technical Bulletin - Quad-Lock Building Systems
Create successful ePaper yourself
Turn your PDF publications into a flip-book with our unique Google optimized e-Paper software.
<strong>Building</strong> Concrete Floors & Roofs With <strong>Quad</strong>-<strong>Deck</strong><br />
What is <strong>Quad</strong>-<strong>Deck</strong>?<br />
<strong>Quad</strong>-<strong>Deck</strong> is what is called a “pan-form” for the<br />
construction of a monolithic structure combining<br />
concrete joists, spaced at 24” centers (610mm), with<br />
a thin slab, usually between 2 and 5 inches (51 and<br />
127mm), which acts as a shear panel. Like other<br />
ICFs, <strong>Quad</strong>-<strong>Deck</strong> is meant to stay in place and act<br />
as both insulation and a substrate for finishes after<br />
the concrete is placed into service. Another term<br />
for this type of structure is a “T-beam panel”, which<br />
is commonly seen in parking garage designs. The<br />
concrete joists and slab combine to provide a “oneway”<br />
slab, supporting loads between two supporting<br />
structures.<br />
Span and Floor Loads for <strong>Quad</strong>-<strong>Deck</strong><br />
Spans of up to 32 feet (9.75m), measured from the center of the supporting elements, can be accomplished<br />
(using L/360 deflection criteria) without modification to standard <strong>Quad</strong>-<strong>Deck</strong> profiles. Spans will of course, depend<br />
on live loads assumed in the design of the structure. Depending on the span, live loads exceeding 100 lbs/sqft<br />
(488kg/m 2 ) can be supported. Longer spans may be achieved by increasing the T-beam height profile with sheet<br />
foam added to the <strong>Quad</strong>-<strong>Deck</strong>. Other design features, like additional reinforcing steel, post tensioning, or camber<br />
can also increase spans or loading. It is recommended that a licensed engineer provides specifications for each<br />
structure.<br />
Shoring During Pour<br />
Each <strong>Quad</strong>-<strong>Deck</strong> panel contains two steel “Z-bars” that act as secondary form support. You need to provide primary<br />
shoring to support the panels and maintain elevation of the structure. This means that typically, less shoring<br />
is needed with <strong>Quad</strong>-<strong>Deck</strong> than conventional systems, generally every 6 to 8 feet, depending on the design of<br />
the floor/roof. It is recommended that an analysis of the shoring needs for each job be carried out by a licensed<br />
engineer. Other guidelines on shoring and re-shoring are available from the American Concrete Institute (ACI).<br />
See standards list at the end of this bulletin.<br />
Shoring Removal<br />
The concrete structure must be able to support its own weight (dead load) and the loads imposed during construction<br />
(construction load) without deflection that will harm the structure.<br />
Preferred Method: Determination of the length of time required before removal of shoring (or re-shoring) should<br />
be made by the engineer/architect of record, based on the compressive strength of the concrete. Compressive<br />
strength can be determined by cylinder tests on field cured test specimens taken during the pour. Your ready-mixed<br />
7398-132nd Street, Surrey, BC Canada V3W 4M7 Web: www.quadlock.com<br />
Tel: 604.590.3111 or 888.711.5625 Fax: 604.590.8412 Email: info@quadlock.com<br />
TECHNICAL BULLETIN<br />
Volume 1.80 - Oct. 2006<br />
This document is for information purposes only. No representation is made or warranty given as to its contents. User assumes all risk of use. <strong>Quad</strong>-<strong>Lock</strong> and its<br />
suppliers assume no responsibility for any loss or delay resulting from such use.
TECHNICAL BULLETIN<br />
Volume 1.80 - Oct. 2006...Page 2<br />
<strong>Building</strong> Concrete Floors & Roofs With <strong>Quad</strong>-<strong>Deck</strong> - cont’d...<br />
concrete supplier can supply high-early-strength concrete for early removal of shoring. Depending on temperature<br />
and curing conditions, the desired strengths of field cured cylinders can be reached in 1 - 7 days.<br />
Alternate Method: If plans and contract documents contain no specification for minimum compressive strength<br />
of concrete at the time of formwork and shoring removal, ACI 347, Section 3.7 provides guidelines pertaining to<br />
one-way floor slabs and the removal of shoring. See standards list at the end of this bulletin.<br />
Slab Thickness<br />
Because of the support provided by the reinforced concrete joists every 24 inches (610mm), a much thinner slab<br />
section is required, usually between 2 and 5 inches (51 and 127mm), depending on live loads and other forces<br />
applied to the slab. This design results in 30 to 40% concrete savings in most jobs, and therefore eliminates 30 to<br />
40% of the weight of the floor/roof.<br />
Rebar Requirements<br />
Reinforcing requirements are mostly a function of the desired span between supporting points, and the live loads<br />
imposed on the structure. The size, grade and frequency of reinforcing bar should be determined by a licensed<br />
engineer for each project. For estimating purposes, <strong>Quad</strong>-<strong>Lock</strong> can provide span tables showing suggested reinforcement.<br />
These are general conditions around design and construction with <strong>Quad</strong>-<strong>Deck</strong>. The <strong>Quad</strong>-<strong>Lock</strong> Training and<br />
<strong>Technical</strong> Services Department can answer more specific question regarding your project.<br />
Publications:<br />
More information, code requirements, and guidelines can be found in these publications.<br />
Document Title<br />
ACI 347 Guide to Formwork of Concrete<br />
ACI 347.2R-05 Guide for Shoring/Reshoring of Concrete Multistory <strong>Building</strong>s<br />
ACI 318 <strong>Building</strong> Code Requirements for Structural Concrete<br />
ACI 301 Specifications for Structural Concrete<br />
ANSI A10.9 American National Standard for Construction and Demolition Operations – Concrete<br />
and Masonry World – Safety Requirements<br />
OSHA 29 CFR Construction Safety and Health Regulations for Construction<br />
SEI/ASCE 37 Design Loads on Structures During Construction<br />
CSA S269.1-1975 Falsework for Construction (Reaffirmed 1998)<br />
CSA S269.3-M92 Concrete Formwork<br />
CSA A23.1 Concrete Materials & Methods of Construction<br />
CSA A23.2 Methods of Test and Standard Practices for Concrete<br />
CSA A23.3 Designing Concrete Structures<br />
7398-132nd Street, Surrey, BC Canada V3W 4M7 Web: www.quadlock.com<br />
Tel: 604.590.3111 or 888.711.5625 Fax: 604.590.8412 Email: info@quadlock.com<br />
This document is for information purposes only. No representation is made or warranty given as to its contents. User assumes all risk of use. <strong>Quad</strong>-<strong>Lock</strong> and its<br />
suppliers assume no responsibility for any loss or delay resulting from such use.
TECHNICAL BULLETIN<br />
Volume 1.80 - Oct. 2006...Page 3<br />
<strong>Building</strong> Concrete Floors & Roofs With <strong>Quad</strong>-<strong>Deck</strong> - cont’d...<br />
Shoring & Bracing: Installer is responsible for the design and correct installation of shoring of <strong>Quad</strong>-<strong>Deck</strong><br />
forms in accordance with ACI (American Concrete Institute) 347.2R-05 “Guide to Framework<br />
for Concrete”, Chapter 2, Design. Any variance from these standards must be provided<br />
and certified in advance, by a Structural Engineer, licensed for the jobsite location<br />
and specifications.<br />
Reinforced Concrete: Installer is responsible for placement of all reinforcing steel in accordance with ACI 318-<br />
05 “<strong>Building</strong> Code Requirements for Reinforced Concrete”. Any variance from these<br />
standards must be provided and certified in advance by a Structural Engineer, licensed<br />
for the jobsite location and specifications.<br />
For more information, contact <strong>Quad</strong>-<strong>Lock</strong>’s Training and <strong>Technical</strong> Services Department at 888-711-5625 or 604-590-3111.<br />
7398-132nd Street, Surrey, BC Canada V3W 4M7 Web: www.quadlock.com<br />
Tel: 604.590.3111 or 888.711.5625 Fax: 604.590.8412 Email: info@quadlock.com<br />
This document is for information purposes only. No representation is made or warranty given as to its contents. User assumes all risk of use. <strong>Quad</strong>-<strong>Lock</strong> and its<br />
suppliers assume no responsibility for any loss or delay resulting from such use.


