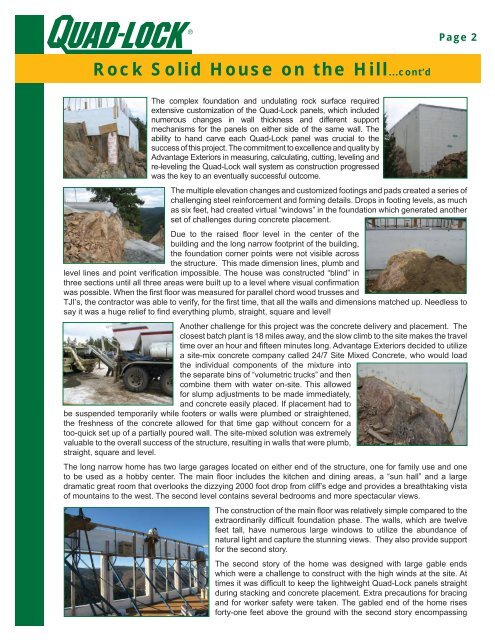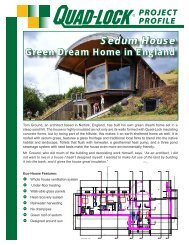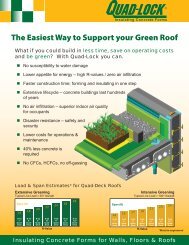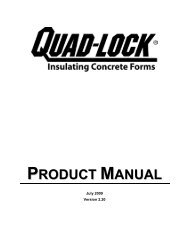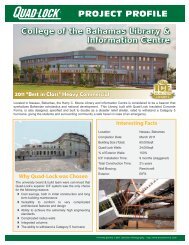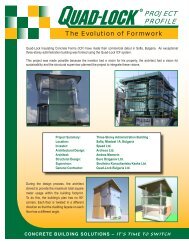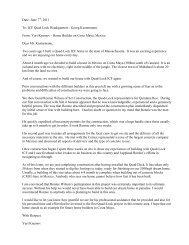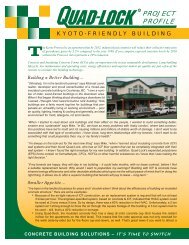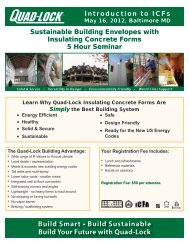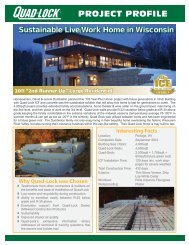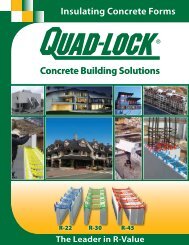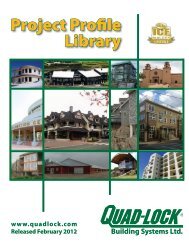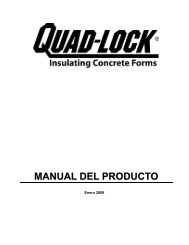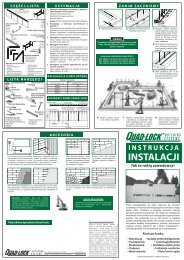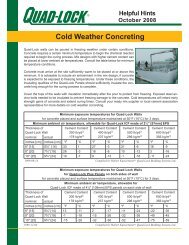project profile - Quad-Lock Building Systems
project profile - Quad-Lock Building Systems
project profile - Quad-Lock Building Systems
Create successful ePaper yourself
Turn your PDF publications into a flip-book with our unique Google optimized e-Paper software.
Rock Solid House on the Hill...cont’d<br />
The complex foundation and undulating rock surface required<br />
extensive customization of the <strong>Quad</strong>-<strong>Lock</strong> panels, which included<br />
numerous changes in wall thickness and different support<br />
mechanisms for the panels on either side of the same wall. The<br />
ability to hand carve each <strong>Quad</strong>-<strong>Lock</strong> panel was crucial to the<br />
success of this <strong>project</strong>. The commitment to excellence and quality by<br />
Advantage Exteriors in measuring, calculating, cutting, leveling and<br />
re-leveling the <strong>Quad</strong>-<strong>Lock</strong> wall system as construction progressed<br />
was the key to an eventually successful outcome.<br />
Page 2<br />
The multiple elevation changes and customized footings and pads created a series of<br />
challenging steel reinforcement and forming details. Drops in footing levels, as much<br />
as six feet, had created virtual “windows” in the foundation which generated another<br />
set of challenges during concrete placement.<br />
Due to the raised floor level in the center of the<br />
building and the long narrow footprint of the building,<br />
the foundation corner points were not visible across<br />
the structure. This made dimension lines, plumb and<br />
level lines and point verification impossible. The house was constructed “blind” in<br />
three sections until all three areas were built up to a level where visual confirmation<br />
was possible. When the first floor was measured for parallel chord wood trusses and<br />
TJI’s, the contractor was able to verify, for the first time, that all the walls and dimensions matched up. Needless to<br />
say it was a huge relief to find everything plumb, straight, square and level!<br />
Another challenge for this <strong>project</strong> was the concrete delivery and placement. The<br />
closest batch plant is 18 miles away, and the slow climb to the site makes the travel<br />
time over an hour and fifteen minutes long. Advantage Exteriors decided to utilize<br />
a site-mix concrete company called 24/7 Site Mixed Concrete, who would load<br />
the individual components of the mixture into<br />
the separate bins of “volumetric trucks” and then<br />
combine them with water on-site. This allowed<br />
for slump adjustments to be made immediately,<br />
and concrete easily placed. If placement had to<br />
be suspended temporarily while footers or walls were plumbed or straightened,<br />
the freshness of the concrete allowed for that time gap without concern for a<br />
too-quick set up of a partially poured wall. The site-mixed solution was extremely<br />
valuable to the overall success of the structure, resulting in walls that were plumb,<br />
straight, square and level.<br />
The long narrow home has two large garages located on either end of the structure, one for family use and one<br />
to be used as a hobby center. The main floor includes the kitchen and dining areas, a “sun hall” and a large<br />
dramatic great room that overlooks the dizzying 2000 foot drop from cliff’s edge and provides a breathtaking vista<br />
of mountains to the west. The second level contains several bedrooms and more spectacular views.<br />
The construction of the main floor was relatively simple compared to the<br />
extraordinarily difficult foundation phase. The walls, which are twelve<br />
feet tall, have numerous large windows to utilize the abundance of<br />
natural light and capture the stunning views. They also provide support<br />
for the second story.<br />
The second story of the home was designed with large gable ends<br />
which were a challenge to construct with the high winds at the site. At<br />
times it was difficult to keep the lightweight <strong>Quad</strong>-<strong>Lock</strong> panels straight<br />
during stacking and concrete placement. Extra precautions for bracing<br />
and for worker safety were taken. The gabled end of the home rises<br />
forty-one feet above the ground with the second story encompassing


