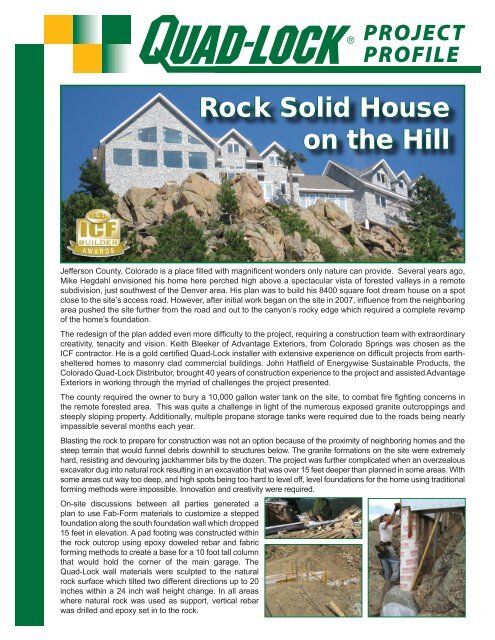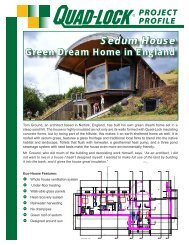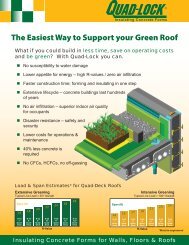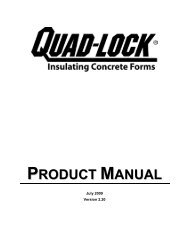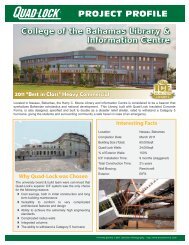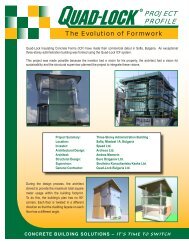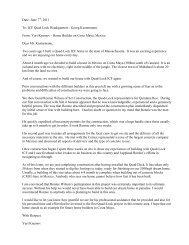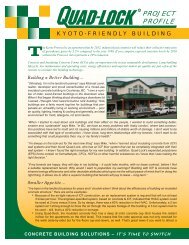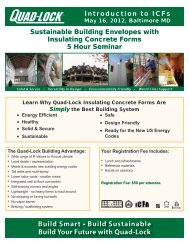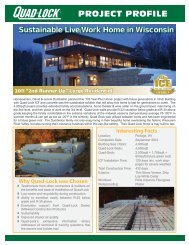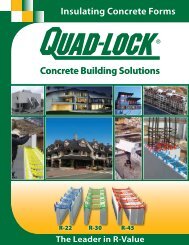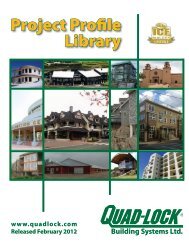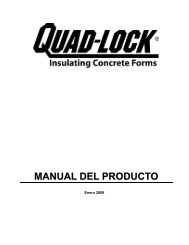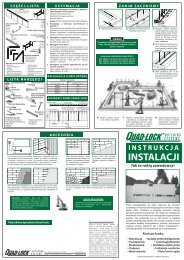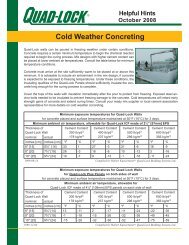project profile - Quad-Lock Building Systems
project profile - Quad-Lock Building Systems
project profile - Quad-Lock Building Systems
You also want an ePaper? Increase the reach of your titles
YUMPU automatically turns print PDFs into web optimized ePapers that Google loves.
PROJECT<br />
PROFILE<br />
Rock Solid House<br />
on the Hill<br />
Jefferson County, Colorado is a place filled with magnificent wonders only nature can provide. Several years ago,<br />
Mike Hegdahl envisioned his home here perched high above a spectacular vista of forested valleys in a remote<br />
subdivision, just southwest of the Denver area. His plan was to build his 8400 square foot dream house on a spot<br />
close to the site’s access road. However, after initial work began on the site in 2007, influence from the neighboring<br />
area pushed the site further from the road and out to the canyon’s rocky edge which required a complete revamp<br />
of the home’s foundation.<br />
The redesign of the plan added even more difficulty to the <strong>project</strong>, requiring a construction team with extraordinary<br />
creativity, tenacity and vision. Keith Bleeker of Advantage Exteriors, from Colorado Springs was chosen as the<br />
ICF contractor. He is a gold certified <strong>Quad</strong>-<strong>Lock</strong> installer with extensive experience on difficult <strong>project</strong>s from earthsheltered<br />
homes to masonry clad commercial buildings. John Hatfield of Energywise Sustainable Products, the<br />
Colorado <strong>Quad</strong>-<strong>Lock</strong> Distributor, brought 40 years of construction experience to the <strong>project</strong> and assisted Advantage<br />
Exteriors in working through the myriad of challenges the <strong>project</strong> presented.<br />
The county required the owner to bury a 10,000 gallon water tank on the site, to combat fire fighting concerns in<br />
the remote forested area. This was quite a challenge in light of the numerous exposed granite outcroppings and<br />
steeply sloping property. Additionally, multiple propane storage tanks were required due to the roads being nearly<br />
impassible several months each year.<br />
Blasting the rock to prepare for construction was not an option because of the proximity of neighboring homes and the<br />
steep terrain that would funnel debris downhill to structures below. The granite formations on the site were extremely<br />
hard, resisting and devouring jackhammer bits by the dozen. The <strong>project</strong> was further complicated when an overzealous<br />
excavator dug into natural rock resulting in an excavation that was over 15 feet deeper than planned in some areas. With<br />
some areas cut way too deep, and high spots being too hard to level off, level foundations for the home using traditional<br />
forming methods were impossible. Innovation and creativity were required.<br />
On-site discussions between all parties generated a<br />
plan to use Fab-Form materials to customize a stepped<br />
foundation along the south foundation wall which dropped<br />
15 feet in elevation. A pad footing was constructed within<br />
the rock outcrop using epoxy doweled rebar and fabric<br />
forming methods to create a base for a 10 foot tall column<br />
that would hold the corner of the main garage. The<br />
<strong>Quad</strong>-<strong>Lock</strong> wall materials were sculpted to the natural<br />
rock surface which tilted two different directions up to 20<br />
inches within a 24 inch wall height change. In all areas<br />
where natural rock was used as support, vertical rebar<br />
was drilled and epoxy set in to the rock.
Rock Solid House on the Hill...cont’d<br />
The complex foundation and undulating rock surface required<br />
extensive customization of the <strong>Quad</strong>-<strong>Lock</strong> panels, which included<br />
numerous changes in wall thickness and different support<br />
mechanisms for the panels on either side of the same wall. The<br />
ability to hand carve each <strong>Quad</strong>-<strong>Lock</strong> panel was crucial to the<br />
success of this <strong>project</strong>. The commitment to excellence and quality by<br />
Advantage Exteriors in measuring, calculating, cutting, leveling and<br />
re-leveling the <strong>Quad</strong>-<strong>Lock</strong> wall system as construction progressed<br />
was the key to an eventually successful outcome.<br />
Page 2<br />
The multiple elevation changes and customized footings and pads created a series of<br />
challenging steel reinforcement and forming details. Drops in footing levels, as much<br />
as six feet, had created virtual “windows” in the foundation which generated another<br />
set of challenges during concrete placement.<br />
Due to the raised floor level in the center of the<br />
building and the long narrow footprint of the building,<br />
the foundation corner points were not visible across<br />
the structure. This made dimension lines, plumb and<br />
level lines and point verification impossible. The house was constructed “blind” in<br />
three sections until all three areas were built up to a level where visual confirmation<br />
was possible. When the first floor was measured for parallel chord wood trusses and<br />
TJI’s, the contractor was able to verify, for the first time, that all the walls and dimensions matched up. Needless to<br />
say it was a huge relief to find everything plumb, straight, square and level!<br />
Another challenge for this <strong>project</strong> was the concrete delivery and placement. The<br />
closest batch plant is 18 miles away, and the slow climb to the site makes the travel<br />
time over an hour and fifteen minutes long. Advantage Exteriors decided to utilize<br />
a site-mix concrete company called 24/7 Site Mixed Concrete, who would load<br />
the individual components of the mixture into<br />
the separate bins of “volumetric trucks” and then<br />
combine them with water on-site. This allowed<br />
for slump adjustments to be made immediately,<br />
and concrete easily placed. If placement had to<br />
be suspended temporarily while footers or walls were plumbed or straightened,<br />
the freshness of the concrete allowed for that time gap without concern for a<br />
too-quick set up of a partially poured wall. The site-mixed solution was extremely<br />
valuable to the overall success of the structure, resulting in walls that were plumb,<br />
straight, square and level.<br />
The long narrow home has two large garages located on either end of the structure, one for family use and one<br />
to be used as a hobby center. The main floor includes the kitchen and dining areas, a “sun hall” and a large<br />
dramatic great room that overlooks the dizzying 2000 foot drop from cliff’s edge and provides a breathtaking vista<br />
of mountains to the west. The second level contains several bedrooms and more spectacular views.<br />
The construction of the main floor was relatively simple compared to the<br />
extraordinarily difficult foundation phase. The walls, which are twelve<br />
feet tall, have numerous large windows to utilize the abundance of<br />
natural light and capture the stunning views. They also provide support<br />
for the second story.<br />
The second story of the home was designed with large gable ends<br />
which were a challenge to construct with the high winds at the site. At<br />
times it was difficult to keep the lightweight <strong>Quad</strong>-<strong>Lock</strong> panels straight<br />
during stacking and concrete placement. Extra precautions for bracing<br />
and for worker safety were taken. The gabled end of the home rises<br />
forty-one feet above the ground with the second story encompassing
Rock Solid House on the Hill...cont’d<br />
The result after all the challenges and inventive solutions<br />
is a dramatic and enduring home that commands<br />
extraordinary views from inside and out.<br />
Web: www.quadlock.com Email: info@quadlock.com<br />
Tel: 604.590.3111 or 888.711.5625 Fax: 604.590.8412<br />
Page 3<br />
the top nineteen feet. As that top gable was poured, stops had to be<br />
created within the wall so that the pump could continue to place concrete<br />
all the way up to the peak.<br />
The owners wanted a distinctive finishing treatment for their dream home.<br />
Cultured light grey veneer stone, manufactured by H&M Stone of Greeley,<br />
CO was installed on the exterior of the home. The expanded wire mesh<br />
required underneath the stone was screwed into the <strong>Quad</strong>-<strong>Lock</strong> ties at<br />
twelve inch centers. The secured wire mesh allowed the light gray field<br />
stone to be securely attached to the walls up to 61 feet high.<br />
<strong>Quad</strong>-<strong>Lock</strong> Insulating Concrete Forms ensured the success of this unique<br />
and challenging, one-of-a-kind <strong>project</strong>. <strong>Quad</strong>-<strong>Lock</strong> is a proven product that<br />
can be ADAPTED to ANY site and ANY condition.<br />
Version 1.0 Release Date 2009-08<br />
Copyright <strong>Quad</strong>-<strong>Lock</strong> <strong>Building</strong> <strong>Systems</strong>, Ltd.


