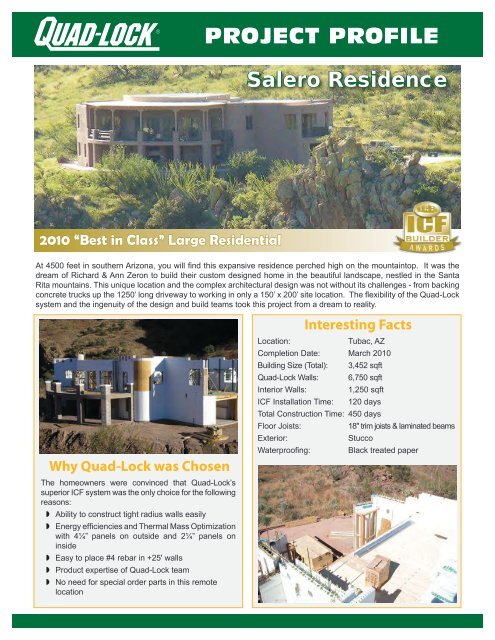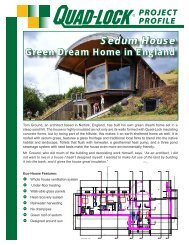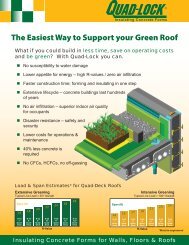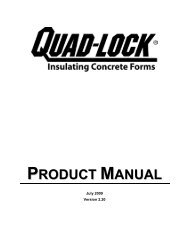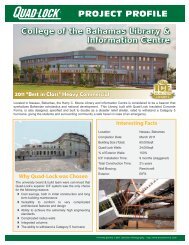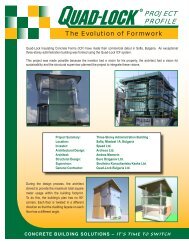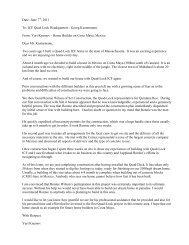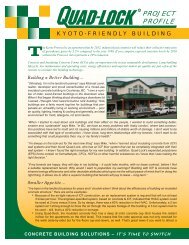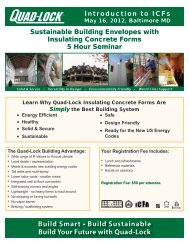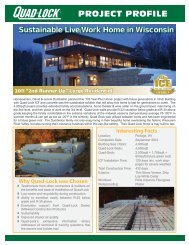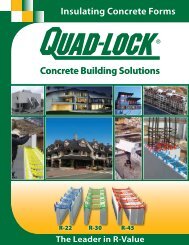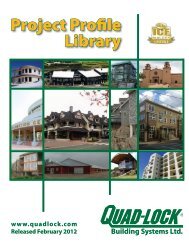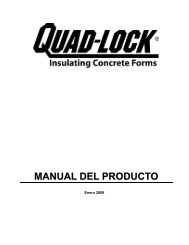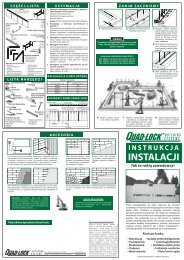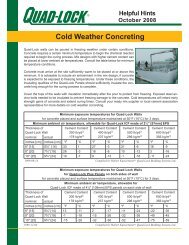Project Profile - Quad-Lock Building Systems
Project Profile - Quad-Lock Building Systems
Project Profile - Quad-Lock Building Systems
Create successful ePaper yourself
Turn your PDF publications into a flip-book with our unique Google optimized e-Paper software.
2010 “Best in Class” Large Residential<br />
Salero Residence<br />
At 4500 feet in southern Arizona, you will find this expansive residence perched high on the mountaintop. It was the<br />
dream of Richard & Ann Zeron to build their custom designed home in the beautiful landscape, nestled in the Santa<br />
Rita mountains. This unique location and the complex architectural design was not without its challenges - from backing<br />
concrete trucks up the 1250’ long driveway to working in only a 150’ x 200’ site location. The flexibility of the <strong>Quad</strong>-<strong>Lock</strong><br />
system and the ingenuity of the design and build teams took this project from a dream to reality.<br />
Why <strong>Quad</strong>-<strong>Lock</strong> was Chosen<br />
The homeowners were convinced that <strong>Quad</strong>-<strong>Lock</strong>’s<br />
superior ICF system was the only choice for the following<br />
reasons:<br />
Ability to construct tight radius walls easily<br />
Energy efficiencies and Thermal Mass Optimization<br />
with 4¼” panels on outside and 2¼” panels on<br />
inside<br />
Easy to place #4 rebar in +25' walls<br />
Product expertise of <strong>Quad</strong>-<strong>Lock</strong> team<br />
No need for special order parts in this remote<br />
location<br />
PROJECT PROFILE<br />
Interesting Facts<br />
Location: Tubac, AZ<br />
Completion Date: March 2010<br />
<strong>Building</strong> Size (Total): 3,452 sqft<br />
<strong>Quad</strong>-<strong>Lock</strong> Walls: 6,750 sqft<br />
Interior Walls: 1,250 sqft<br />
ICF Installation Time: 120 days<br />
Total Construction Time: 450 days<br />
Floor Joists: 18" trim joists & laminated beams<br />
Exterior: Stucco<br />
Waterproofing: Black treated paper
<strong>Quad</strong>-<strong>Lock</strong> <strong>Project</strong> <strong>Profile</strong> - Salero Residence<br />
The Design Vision<br />
The location for this award winning<br />
home proved to be the biggest<br />
challenge. The site is 25 miles from<br />
the main highway, with the last 7<br />
miles consisting of a dirt road. All<br />
concrete and pumper trucks had to<br />
be backed up the 1250' dirt driveway<br />
with a 200' elevation change.<br />
The transportation load was<br />
reduced since <strong>Quad</strong>-<strong>Lock</strong> is a flat<br />
panel system which was significant<br />
based on the geographical<br />
challenges. In addition, there are<br />
no special order components, so<br />
all the architectural details could be<br />
adapted on site.<br />
The residence sits east/west with<br />
<strong>Quad</strong>-<strong>Lock</strong>’s 4¼" panels used on all<br />
the exterior walls, and 2¼" panels<br />
<strong>Project</strong> Partners<br />
General Contractor: Richard Zeron (Owner)<br />
Architect: Design Solutions, Tucson, AZ<br />
Engineer: CDK Engineering LLC, Tucson, AZ<br />
ICF Installer: LGS Framing, Tucson, AZ<br />
<strong>Quad</strong>-<strong>Lock</strong> Dealer: Arizona Radiant Heat Barrier, Vail, AZ<br />
Web: www.quadlock.com Email: info@quadlock.com<br />
Tel: 604.590.3111 or 888.711.5625 Fax: 604.590.8412<br />
used on the interior walls, therefore<br />
taking full advantage of the thermal<br />
mass optimization.<br />
The complex design required 5 radius<br />
walls, all in varying sizes, including<br />
4', 5' 9½', 20' and 45' radiuses.<br />
Using <strong>Quad</strong>-<strong>Lock</strong> allowed for these<br />
specialized features to be created<br />
easily on-site.<br />
Low-E windows with UV factory<br />
coating, energy efficient exterior<br />
doors, grey water recovery system<br />
and AC units with a SEER Rating of<br />
15 complement the high efficiency<br />
<strong>Quad</strong>-<strong>Lock</strong> building envelope.<br />
With smart design and the right<br />
components, this home provides<br />
the optimum blend of economical<br />
usability for its proud owners.<br />
Challenges Addressed with <strong>Quad</strong>-<strong>Lock</strong><br />
Multiple, varying sized radius walls were easily constructed on site<br />
Using <strong>Quad</strong>-<strong>Lock</strong> allowed the construction to continue even at the height of the monsoon season<br />
A limited, tight workable construction site of only 15' x 200' at 4500'<br />
Easily work around the #4 rebar on 24" vertical and 12" horizontal, with many embeds<br />
“The project exceeded our<br />
expectations as an owner/<br />
builder. All of the main players<br />
put their shoulders to the<br />
wheel to achieve this great<br />
success and using <strong>Quad</strong>-<br />
<strong>Lock</strong> ICF made this dream<br />
a reality.” Richard Zeron,<br />
Homeowner/Builder<br />
Minimized the number of times the pump trucks had to be utilized by allowing for tall wall pours<br />
Version 2.0 Release Date 2011-04<br />
Copyright <strong>Quad</strong>-<strong>Lock</strong> <strong>Building</strong> <strong>Systems</strong>, Ltd.


