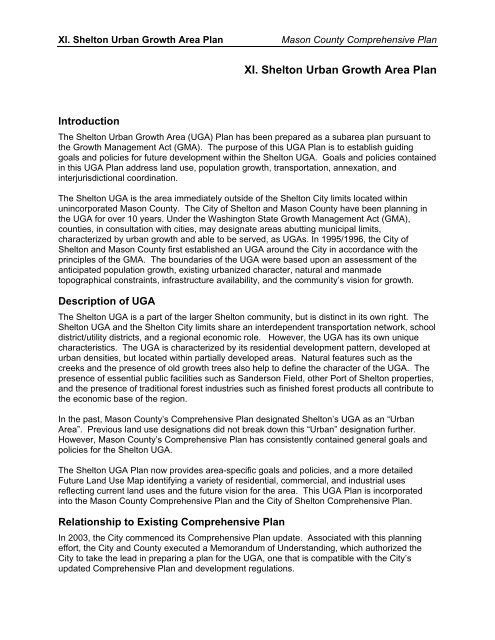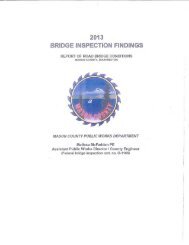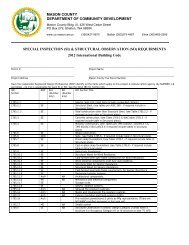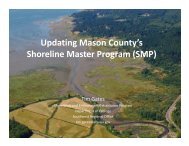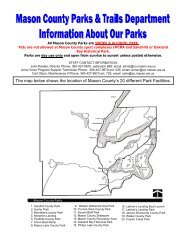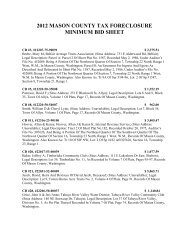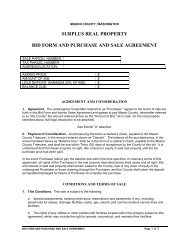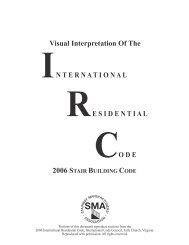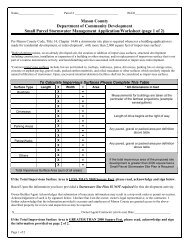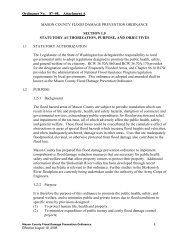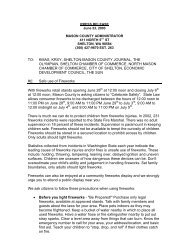Shelton UGA Plan - Mason County
Shelton UGA Plan - Mason County
Shelton UGA Plan - Mason County
Create successful ePaper yourself
Turn your PDF publications into a flip-book with our unique Google optimized e-Paper software.
XI. <strong>Shelton</strong> Urban Growth Area <strong>Plan</strong><strong>Mason</strong> <strong>County</strong> Comprehensive <strong>Plan</strong>XI. <strong>Shelton</strong> Urban Growth Area <strong>Plan</strong>IntroductionThe <strong>Shelton</strong> Urban Growth Area (<strong>UGA</strong>) <strong>Plan</strong> has been prepared as a subarea plan pursuant tothe Growth Management Act (GMA). The purpose of this <strong>UGA</strong> <strong>Plan</strong> is to establish guidinggoals and policies for future development within the <strong>Shelton</strong> <strong>UGA</strong>. Goals and policies containedin this <strong>UGA</strong> <strong>Plan</strong> address land use, population growth, transportation, annexation, andinterjurisdictional coordination.The <strong>Shelton</strong> <strong>UGA</strong> is the area immediately outside of the <strong>Shelton</strong> City limits located withinunincorporated <strong>Mason</strong> <strong>County</strong>. The City of <strong>Shelton</strong> and <strong>Mason</strong> <strong>County</strong> have been planning inthe <strong>UGA</strong> for over 10 years. Under the Washington State Growth Management Act (GMA),counties, in consultation with cities, may designate areas abutting municipal limits,characterized by urban growth and able to be served, as <strong>UGA</strong>s. In 1995/1996, the City of<strong>Shelton</strong> and <strong>Mason</strong> <strong>County</strong> first established an <strong>UGA</strong> around the City in accordance with theprinciples of the GMA. The boundaries of the <strong>UGA</strong> were based upon an assessment of theanticipated population growth, existing urbanized character, natural and manmadetopographical constraints, infrastructure availability, and the community’s vision for growth.Description of <strong>UGA</strong>The <strong>Shelton</strong> <strong>UGA</strong> is a part of the larger <strong>Shelton</strong> community, but is distinct in its own right. The<strong>Shelton</strong> <strong>UGA</strong> and the <strong>Shelton</strong> City limits share an interdependent transportation network, schooldistrict/utility districts, and a regional economic role. However, the <strong>UGA</strong> has its own uniquecharacteristics. The <strong>UGA</strong> is characterized by its residential development pattern, developed aturban densities, but located within partially developed areas. Natural features such as thecreeks and the presence of old growth trees also help to define the character of the <strong>UGA</strong>. Thepresence of essential public facilities such as Sanderson Field, other Port of <strong>Shelton</strong> properties,and the presence of traditional forest industries such as finished forest products all contribute tothe economic base of the region.In the past, <strong>Mason</strong> <strong>County</strong>’s Comprehensive <strong>Plan</strong> designated <strong>Shelton</strong>’s <strong>UGA</strong> as an “UrbanArea”. Previous land use designations did not break down this “Urban” designation further.However, <strong>Mason</strong> <strong>County</strong>’s Comprehensive <strong>Plan</strong> has consistently contained general goals andpolicies for the <strong>Shelton</strong> <strong>UGA</strong>.The <strong>Shelton</strong> <strong>UGA</strong> <strong>Plan</strong> now provides area-specific goals and policies, and a more detailedFuture Land Use Map identifying a variety of residential, commercial, and industrial usesreflecting current land uses and the future vision for the area. This <strong>UGA</strong> <strong>Plan</strong> is incorporatedinto the <strong>Mason</strong> <strong>County</strong> Comprehensive <strong>Plan</strong> and the City of <strong>Shelton</strong> Comprehensive <strong>Plan</strong>.Relationship to Existing Comprehensive <strong>Plan</strong>In 2003, the City commenced its Comprehensive <strong>Plan</strong> update. Associated with this planningeffort, the City and <strong>County</strong> executed a Memorandum of Understanding, which authorized theCity to take the lead in preparing a plan for the <strong>UGA</strong>, one that is compatible with the City’supdated Comprehensive <strong>Plan</strong> and development regulations.
• American Indian and Alaska Native—2.8%• Asian—1.3%• Native Hawaiian and Other Pacific Islander—0.4%• Other single race—3.8%• Two or more races—2.8%The U.S. Census Bureau considers Hispanic or Latino origin an ethnicity, not a race, andreports statistics on these populations separately. As a result, Hispanics or Latinos may belongto any race or combination of races. Results for the <strong>UGA</strong> show approximately 6.7 percent of theresidents to be of Hispanic or Latino origin.Housing and Household CharacteristicsAccording to the 2000 census, the average household size in the <strong>UGA</strong> is 2.71 persons perhousehold, while the average family size is 2.98 persons per family. As of 2000, approximately1,285 households reside in the <strong>UGA</strong>, of which 967 are families.Approximately 1,388 housing units are within the <strong>UGA</strong>, of which 103 are vacant. Almost twothirdsof the housing units are owner-occupied, while the remaining third are rentals.Population ForecastThe population projections used by <strong>Mason</strong> <strong>County</strong> are in the range of the State Office ofFinancial Management projection ranges, which for the intermediate series projected growth of21,299 persons between 2005 and 2025, and which for the high series projected growth of36,538 persons between 2005 and 2025. <strong>Mason</strong> <strong>County</strong>’s estimate of net new growthcountywide equals 31,299. <strong>Mason</strong> <strong>County</strong> has estimated that 33% of this future growth inpopulation will be located within the <strong>Shelton</strong> <strong>UGA</strong>, which includes land within the <strong>Shelton</strong> Citylimits. Therefore by 2025, 10,500 new people are expected located in the <strong>Shelton</strong> <strong>UGA</strong>.Table XI-1 summarizes the population projections for the Comprehensive <strong>Plan</strong> through the year2025. <strong>Shelton</strong> City limit population projections have been projected to 2025 to maintainconsistency with <strong>Mason</strong> <strong>County</strong>’s Comprehensive <strong>Plan</strong> horizon year.Table XI-1: Summary of Population Forecast2000 Census 2004 Estimate2025 Projection(Net increase)Current City Limits 8,422 8,695Urban Growth Area (<strong>UGA</strong>) 3,118* 2,553**City + <strong>UGA</strong> Growth Target (Net2025)10,500City + <strong>UGA</strong> Total 12,055 11,248 21,748* Based on Census 2000 data at a block level there would be about 3,118 persons. However, this is an estimate, ascensus block boundaries do not match exactly with <strong>UGA</strong> boundaries.** The <strong>Mason</strong> <strong>County</strong> Comprehensive <strong>Plan</strong> 2005 edition, estimated populations based on 2004 <strong>Mason</strong> <strong>County</strong>Assessor’s data for residential parcels located within the 1995 <strong>Shelton</strong> <strong>UGA</strong> boundary. Total number of residentialparcels (with an improved value of more than $20,000) was multiplied by an estimated 2.5 persons per household.Source: <strong>Mason</strong> <strong>County</strong> Comprehensive <strong>Plan</strong> 2006; Jones & Stokes12.19.07 3
The WWGMHB has acknowledged that there may be unique cases in determining <strong>UGA</strong>boundaries.Commercial/Industrial GrowthIn 2006, a <strong>Mason</strong> <strong>County</strong> Industrial Needs Analysis was prepared for the <strong>Mason</strong> <strong>County</strong>Economic Development Council that looked at the industrial land needed to sustain economicdevelopment in <strong>Mason</strong> <strong>County</strong> through 2025. The analysis projected a need for 1,790 grossacres of land designated for industrial use throughout <strong>Mason</strong> <strong>County</strong> and identifies a great needfor 20 – 40 acre sized parcels—both leased and purchased. Minus already designatedindustrial land as of the date of the Industrial Needs Analysis there is an unmet countywideneed for about 804 additional vacant industrial acres. 4The <strong>Shelton</strong> <strong>UGA</strong> <strong>Plan</strong> could help meet the unmet demand by providing 677 grossredevelopable acres. Considering there is less desire or ability to redevelop, one could countthe net redevelopable acres as helping meet the demand. This would equal 203 acres. TheCity of <strong>Shelton</strong> and <strong>Mason</strong> <strong>County</strong> may consider additional areas for industrial use within thedemand analysis.The City of <strong>Shelton</strong> 1995-2014 Comprehensive <strong>Plan</strong> had estimated a need for 378.7 grossacres of commercial land. A new commercial land demand analysis has not been prepared forthe 2025 horizon. The number of gross vacant commercial/mixed use acres in the City limitsand unincorporated <strong>UGA</strong> equals 233, and the number of redevelopable acres equals 172. Thenet vacant/redevelopable acres combined equals only about 157. This does not include the“commercial/industrial” acres that were counted as “industrial” above.The results of the employment capacity analysis are that the industrial and commercial buildableacres could support between 3,500 and 6,400 jobs.<strong>Shelton</strong> serves as the major community in south <strong>Mason</strong> <strong>County</strong>. The Industrial Land NeedsAnalysis for <strong>Mason</strong> <strong>County</strong> identified a high retail leakage to other areas – only 54% ofresidents’ retail spending occurs in <strong>Mason</strong> <strong>County</strong>. By bringing in more family wage industrialjobs, and reducing out-commuting, more retail dollars may be spent locally than spent inOlympia or elsewhere. Please see Appendix A. The City of <strong>Shelton</strong> and <strong>Mason</strong> <strong>County</strong> mayconsider additional areas for commercial use to meet community needs.<strong>UGA</strong> Land Use AnalysisThis <strong>UGA</strong> <strong>Plan</strong> is intended to accommodate forecasted growth as well as to meet thecommunity vision for the <strong>Shelton</strong> <strong>UGA</strong>. The <strong>UGA</strong> <strong>Plan</strong> recognizes the existing land usecharacter, demand for commercial services, the need for an employment base, and locations forpublic services. One of the first steps in the <strong>UGA</strong> <strong>Plan</strong> preparation was to conduct a land useanalysis in the <strong>UGA</strong>. The purpose of the land use analysis was to highlight the existing land useand regulatory framework for the <strong>Shelton</strong> <strong>UGA</strong>. Utilizing <strong>Mason</strong> <strong>County</strong> Assessor’s data andGIS analysis, a series of maps were developed to understand existing conditions in the <strong>UGA</strong>.4 The Industrial Land Needs Analysis assumed 872 acres of land 3 acres or greater were designated as Industrial in<strong>Shelton</strong>. Based on the current land capacity analysis for the December 2007 Future Land Use Map, the number ofgross vacant industrial acres equals about 848 rather than 872. That would mean that the new net land demandneed <strong>County</strong>wide would be about 828 acres rather than 804.12.19.07 5
The results of this land use analysis are described in the <strong>Shelton</strong> Urban Growth Area Subarea<strong>Plan</strong> Preliminary Land Use Analysis (Jones & Stokes, August 2004), and summarized below.This information was then used as the baseline conditions assessment to inform subsequentstages of analysis such as the Land Capacity Analysis, refinements to the <strong>UGA</strong> boundaries andland use designations, and the development of land use goals and policies specific to <strong>Shelton</strong>’s<strong>UGA</strong>. The land use analysis evaluated existing land use patterns, compared the land usedesignations prepared for the 1995 City of <strong>Shelton</strong> Comprehensive <strong>Plan</strong> to existing land use,reviewed and evaluated the <strong>UGA</strong> boundaries, confirmed land use designation boundaries, andevaluated the potential for land use incompatibilities as the <strong>UGA</strong> urbanizes over time.Existing Land Use Patterns and DistributionThe predominant character of the <strong>UGA</strong> consists of single-family residential development, andcommercial and industrial uses, that are located at major intersections and along arterialroadways and highways, interspersed with vacant/undeveloped land.A detailed review of existing land uses and future land use and zoning was conducted todetermine if adjustments to the basic land classification system were necessary in portions ofthe <strong>UGA</strong>. One of the first steps in the land use analysis was to compare the current use of landin the <strong>UGA</strong> with the land use designations the City of <strong>Shelton</strong> applied to the <strong>UGA</strong> in 1995.Airport/Land Use CompatibilityThe Port of <strong>Shelton</strong> has completed an Airport Master <strong>Plan</strong> for Sanderson Field (TRA BV, 1997).The Master <strong>Plan</strong> identifies on-site and off-site land use, noise, and other issues. Federalthresholds for noise are not exceeded in off-property areas. <strong>Mason</strong> <strong>County</strong> and the City of<strong>Shelton</strong> have adopted airport overlay zoning regulations addressing land uses and densitiesnear the airport. The <strong>UGA</strong> <strong>Plan</strong> also classifies that land east of the Airport to <strong>Shelton</strong> SpringsRoad as Industrial, Mixed Use, and Public/Open Space to improve airport/land usecompatibility. <strong>UGA</strong> policies (<strong>UGA</strong>2b) below also address compatibility.Nonconforming UsesCottage Industries (Home Occupations)<strong>Mason</strong> <strong>County</strong> allows for more intense home occupations by special use permit (e.g. homeoccupations requiring parking – called cottage industries), whereas this process is not availablein the City of <strong>Shelton</strong>. Although residential properties with a cottage industry/special use permitwould be allowed as a pre-existing non-conforming use if annexed to the City, there could bepotential future land use conflicts associated with incompatible land uses over time as infill andincreased urban densities occur within residential areas. <strong>UGA</strong> policies (<strong>UGA</strong>2c & 2d) address<strong>County</strong>/City procedures, grandfathering (i.e. allowance of legal nonconforming uses), andbuffering next to less intense uses.Pre-existing, Non-conforming UsesA comparison of existing land uses (current use) to future land use designations identified in theCity of <strong>Shelton</strong>’s 1995 plan indicate that there would be a limited number of non-conforminguses once under the City’s jurisdiction (Jones & Stokes, August 2004). Based on the 1995 landuse plan, there would be limited cases of residential uses in industrially designated areas andcommercial/industrial uses in residentially designated areas. For the most part the future land12.19.07 6
use designations for the <strong>UGA</strong> resolves the nonconformities applying land classes that matchgroupings of nonconforming uses. In some cases there are isolated residential or commercialuses in land use classes that promote the opposite uses. <strong>UGA</strong> policies (<strong>UGA</strong>2c & 2d) addressgrandfathering (i.e. allowance of legal nonconforming uses) of these uses.GatewaysThe Future Land Use Map (Figure XI-1) identifies three gateway locations that provide animportant first impression for visitors to the community. The gateway corridors are locatedalong Highway 101 and on SR-3 at the north and south entrances to City limits. These threegateway locations either extend into the <strong>UGA</strong> or represent the approach into the City limits andprovide the opportunity to create the feeling of entering a distinct, unique place. <strong>UGA</strong> policy(<strong>UGA</strong> 2a) addresses the landscaping and buffers associated with these gateway locations in the<strong>UGA</strong>.Critical AreasEnvironmentally sensitive areas in the <strong>UGA</strong> include wetlands, streams and lakes, fish andwildlife habitat conservation areas, aquifer recharge areas, frequently flooded areas, andgeologic hazard areas. These areas are shown on <strong>Shelton</strong> Comprehensive <strong>Plan</strong> maps, andmore currently in “<strong>Shelton</strong> Critical Areas Ordinance Best Available Science Review andRecommendations for Code Update” prepared in 2006. Generalized countywide critical areainventories are included in <strong>Mason</strong> <strong>County</strong> Comprehensive <strong>Plan</strong> Chapter IV, Land Use. Most ofthe critical areas within the <strong>UGA</strong> tend to be located along the major creeks and water bodies inthe <strong>UGA</strong> such as John’s Creek, Mill Creek, Goldsborough Creek, and Oakland Bay.Shorelines of the StateShorelines of the State are defined as streams with flows great than 20 cubic feet per second(cfs) and lakes greater than 20 acres in size. Shorelines of the State within the <strong>UGA</strong> include:• Mill Creek;• John’s Creek;• Goldsborough Creek;• Oakland Bay;• Island Lake.Frequently Flooded AreasFrequently flooded areas (100-year floodplain) are primarily associated with Shorelines of theState such as John’s Creek, Mill Creek, Goldsborough Creek, and Oakland Bay. Propertiesadjacent to Coffee Creek are also located within the 100-year floodplain.WetlandsKnown wetlands are located throughout the <strong>UGA</strong> and tend to be associated with creeks,springs, and lakes.Geologically Hazardous AreasGeologically Hazardous Areas/Seismic Hazard Areas, areas with the highest susceptibility tosoil liquefaction are located in northwest portions of the <strong>UGA</strong>-in the vicinity of John’s Creek, in12.19.07 7
the southwest portions of the <strong>UGA</strong> near Coffee Creek, and in an area which trends SW to NEbetween Island Lake and Goose Lake. Steep slopes (greater than 15%) are predominantlylocated in the vicinity of creek channels-such as Goldsborough Creek.Aquifer Recharge AreasAquifer Recharge Areas are areas that have a critical recharging effect on aquifers(groundwater) used for potable or drinking water. These areas are vulnerable to contaminationthat would affect the potability of the water. A Class I: Extremely Critical Aquifer Recharge Areais located in the northern half of <strong>Shelton</strong> and the <strong>Shelton</strong> <strong>UGA</strong>.Critical Area RegulationsThere are similarities between the City and <strong>County</strong>’s critical areas regulations; however thereare some differences in how the City regulations are more specific to particular locations, e.g.stream reaches. Interjurisdictional policies (<strong>UGA</strong>6a & <strong>UGA</strong>6b) would guide the application ofregulations, future permitting activities, and potential future regulation amendments.<strong>UGA</strong> Critical Areas PoliciesThe critical areas goals and policies in the <strong>Shelton</strong> Comprehensive <strong>Plan</strong> (Chapter II-Land Use)and <strong>Mason</strong> <strong>County</strong> Comprehensive <strong>Plan</strong> (Chapters III-5 and IV-4) address critical areas in the<strong>UGA</strong>. No additional policy language regarding the protection of critical areas in the <strong>UGA</strong> areincluded in this <strong>UGA</strong> <strong>Plan</strong>. Coordination of critical areas regulations and development reviewwould support Interjurisdictional Coordination policies <strong>UGA</strong>6a & <strong>UGA</strong>6b.Transportation FacilitiesFunctional ClassificationRoadways located within the <strong>UGA</strong> have been identified in the City’s and <strong>County</strong>’s functionalclassification systems, and are summarized in Table XI-2:12.19.07 8
Table XI-2: Summary of Roadway Functional Classifications in the <strong>Shelton</strong> <strong>UGA</strong>City Comprehensive <strong>Plan</strong> Functional<strong>Mason</strong> <strong>County</strong> Comprehensive <strong>Plan</strong>ClassificationsFunctional ClassificationsFreewaysState RouteU.S. Highway 101 U.S. Highway 101State Route 3Principal ArterialState Route 3 (Olympic Highway South)Railroad AvenueMinor ArterialsJohn’s Prairie RoadBrockdale RoadMajor CollectorMajor Collector<strong>Shelton</strong> Springs RoadJohns Prairie RoadLake BoulevardBrockdale RoadNorcliff Road<strong>Shelton</strong> Matlock RoadRailroad AvenueCloquallum RoadArcadia RoadMinor CollectorMinor CollectorState Route 102 State Route 102<strong>Shelton</strong> Valley Road<strong>Shelton</strong> Springs RoadFuture roadways are shown on <strong>Shelton</strong> Comprehensive <strong>Plan</strong> Figures 18 and 19, indicatingareas where new functionally classified roadways are recommended under projected futureconditions. Future roadways are recommended in the <strong>UGA</strong> where development of sizeableundeveloped properties are located. <strong>Mason</strong> <strong>County</strong>’s Comprehensive <strong>Plan</strong> Figures VIII-5-2identifies potential new roadways.Traffic Volumes<strong>Mason</strong> <strong>County</strong> conducted a transportation analysis for its 2005 Comprehensive <strong>Plan</strong> Update.For the transportation analysis zones encompassing the City of <strong>Shelton</strong> and the <strong>Shelton</strong> <strong>UGA</strong>,the <strong>County</strong> reviewed a low growth and a high growth scenario, assuming 5,187 new persons by2025 on the low end and 12,814 new persons by 2025 on the high end. <strong>Shelton</strong>’s populationtarget is 10,500 within the range.The City of <strong>Shelton</strong> conducted additional transportation analysis for the <strong>UGA</strong> <strong>Plan</strong> similar to themethods used for the City limits. Volumes are expected to increase between 3 and 4 percentannually dependent on the roadway and the potential future land use (see City of <strong>Shelton</strong>’sComprehensive <strong>Plan</strong>, Transportation Element).Last, the City is preparing a model to help refine traffic projections for the City limits and <strong>Shelton</strong><strong>UGA</strong> and to determine impact fees. In the future, the City and <strong>County</strong> may conduct additionalmodeling. Once that information is available it can be incorporated into the City and <strong>County</strong>Comprehensive <strong>Plan</strong>s as needed.12.19.07 9
Level of Service Policy AnalysisThe City’s level of service standard (LOS) is LOS D. For purposes of the <strong>UGA</strong> <strong>Plan</strong>, elevenintersections were studied in the <strong>UGA</strong> including:• E Wallace Kneeland Boulevard and Olympic Highway N• E Wallace Kneeland Boulevard and N <strong>Shelton</strong> Spring Road• N <strong>Shelton</strong> Spring Road /W Alpine Way and N 13th Street• E Wallace Kneeland Boulevard and N 13th Street• E Batstone Cutoff Road and E Brockdale Road• E <strong>Shelton</strong> Spring Road and E Island Lake Drive• E <strong>Shelton</strong> Spring Road and US 101• W Sanderson Way and US 101• W Dayton Airport Road/SR 102 and US 101• <strong>Shelton</strong>-Matlock Road and US 101 Northbound Ramps• <strong>Shelton</strong>-Matlock Road and US 101 Southbound RampsResults of the LOS analysis for intersections in the <strong>UGA</strong> include:• Existing LOS 2007: Under existing conditions, all studied intersections operate at LOS D orbetter, with the exception of the stop controlled intersection at N <strong>Shelton</strong> Spring Road/WAlpine Way and N 13th Street. The westbound approach on W Alpine Way is operating atLOS F during the PM peak hour.• Future LOS 2013: LOS at the intersection of N <strong>Shelton</strong> Spring Road/W Alpine Way and N13th Street, which was identified as an existing deficiency, would degrade to poorerconditions with increased future volumes.• Future LOS 2025: The projected increases in traffic volumes would result in five additionalintersections exceeding the LOS standard: E Wallace Kneeland Boulevard and OlympicHighway N; E Wallace Kneeland Boulevard and N 13th Street; E Batstone Cutoff Road andE Brockdale Road; and <strong>Shelton</strong>-Matlock Road and US 101 Southbound and NorthboundRamps. However, US 101 is a Highway of Statewide Significance (HSS) within the City andthus is exempt from the City LOS standards.The City of <strong>Shelton</strong> Transportation Element identifies improvements to deficient intersections toallow the adopted LOS standard to be met. These improvements include added turn lanes orsignals depending on the locations.LOS analyses were also performed on all <strong>Mason</strong> <strong>County</strong> Major and Minor Collectors in the 2005<strong>Mason</strong> <strong>County</strong> Comprehensive <strong>Plan</strong> Update. Collectors were projected to operate at LOS B orLOS C or better.The City and <strong>County</strong> will consider an appropriate LOS standard for the <strong>UGA</strong>. The mechanismfor implementing this level of service standard is through a joint agreement between the Cityand <strong>County</strong>, whereby the City and <strong>County</strong> would agree to apply the same level of servicestandards for the <strong>UGA</strong>. (See policies <strong>UGA</strong>3b and policies <strong>UGA</strong>6a and 6b.) The LOS standardscould be revisited when additional transportation modeling is complete.12.19.07 10
<strong>UGA</strong> Public Services and AnnexationService Providers in <strong>UGA</strong>WaterThe City of <strong>Shelton</strong> owns and operates a water system serving the customers within the existingCity boundary, and within a limited portion of the <strong>UGA</strong> on an emergency basis. Other watersystems serving the <strong>UGA</strong> include:• Port of <strong>Shelton</strong>, Sanderson Field• Port of <strong>Shelton</strong>, Johns Prairie• Other Class A Water Systems: Cherry Park Island Lake Manor Parkwood Rae Lake Springwood• Four Smaller Water Systems: Airport Grocery Hidden Haven Mobile Home Park PJ’s Store Evergreen Mobile EstatesBeyond the <strong>UGA</strong> but related to essential public facilities, the Washington State Patrol and theWashington Corrections Center have additional water rights/systems.Currently, most water is generally provided by private wells within the <strong>UGA</strong>. However, theRegional Water and Sewer <strong>Plan</strong> as most recently amended in 2005 and 2006 is a plandesigned to implement a regional system for potable water in the <strong>UGA</strong>. The regional waterservice area includes the <strong>Shelton</strong> City limits and the <strong>Shelton</strong> <strong>UGA</strong>, the Washington State PatrolAcademy, and the Department of Correction’s Washington Correction Center facility to the west.Class A water systems are not included in the regional water plans, but the four smaller watersystems noted above are anticipated to be connected to the City water system some day. TheCity of <strong>Shelton</strong> will act as the regional purveyor of water to the other regional partners, who willbe wholesale customers. The Port of <strong>Shelton</strong> is no longer involved as a regional partner, but willsomeday become a retail customer, and its future needs have been anticipated in the regionalwater plans.In combination with the population forecasts, estimates of water production needs were used toproject the future source requirements for the City of <strong>Shelton</strong> and for the Regional WaterSystem partners, including residential and non-residential demand. In addition, growth wasestimated for the Port of <strong>Shelton</strong> Sanderson Field and Johns Prairie sites, as well for the <strong>UGA</strong>generally. The water system plan projections assume that the average day demand willincrease by 2% per year through the year 2023. Based on these assumptions, the projectedwater supply needs for all Regional Water System partners, for maximum year peak daydemand, will be 6.4 million gpd (7.37 gpm peak hour demand) by 2023. Based on the newpopulation projections assigned to the City of <strong>Shelton</strong> by <strong>Mason</strong> <strong>County</strong>, the combined City and<strong>UGA</strong> population is expected to increase at a 3% growth rate by the year 2025. At the year2023, based on a 2% growth rate, the City and <strong>UGA</strong> population would equal approximately17,913 persons. At a 3% growth rate, the population level assumed to be reached by the year12.19.07 11
2023 (17,913) would instead be reached in 2018. The 2025 population for the City and <strong>UGA</strong> isanticipated to equal 21,748.To avoid a supply shortage in the future the City of <strong>Shelton</strong> will either need to increase sourcecapacity or decrease system demands. Additionally, the water projections identified above donot account for savings due to water reuse. It was noted in the 2005 Water Comprehensive<strong>Plan</strong> Amendment that utilization of reclaimed water and water conservation will allow RegionalWater System partners to serve additional demand beyond the projections reported above,while not exceeding water use projections. Water reuse is planned in <strong>Shelton</strong> sewer plans (seebelow). Monitoring of actual usage, Water <strong>Plan</strong> updates to new horizon years and populationprojections (for example, establishing a new 6-year and 20-year horizon), together withconservation and water reuse are anticipated to assist in meeting revised growth levels for theCity of <strong>Shelton</strong> and the <strong>Shelton</strong> <strong>UGA</strong>.At this time, the water system planning efforts effectively result in three tiers of water systemimprovement or expansion:• Tier 1: City Limits• Tier 2: System Extension to Regional Partners (State essential public facilities)• Tier 3: <strong>UGA</strong> land not otherwise served by Class A systemsThe extension to Regional Partners beyond the <strong>UGA</strong> can help facilitate future system expansionto other <strong>UGA</strong> locations. Further, with the utility plans in place accommodating growth projectedto 2018 (at an annual rate of 3%), there is opportunity to prepare more specific utility plans toserve other locations in the <strong>UGA</strong> prior to additional demand occurring. Last, as mentionedabove, water conservation and water re-use can help meet revised growth levels.The <strong>Shelton</strong> Water Comprehensive <strong>Plan</strong> (2002) and the Water Comprehensive <strong>Plan</strong>Amendment and Project Report for the <strong>Shelton</strong> Area Regional Water System (2005) and theirsubsequent updates, are incorporated by reference into the City of <strong>Shelton</strong> Comprehensive<strong>Plan</strong>.SewerThe City of <strong>Shelton</strong> provides wastewater collection and treatment services for the residents,commercial establishments, and industries in its current service area. The service area iscurrently set at the City limits; however, future service areas have been formally acknowledgedin sewer plans from 1994 forward, including the November 2001 <strong>Shelton</strong> Area Water and SewerRegional <strong>Plan</strong> as supplemented by the December 2005/April 2006 <strong>Shelton</strong> Regional Sewer<strong>Plan</strong> Wastewater Facility <strong>Plan</strong>, which together serve as the current plan and which areincorporated by reference. No known sewer districts lie within the boundaries of the <strong>Shelton</strong><strong>UGA</strong>. Wastewater in the <strong>Shelton</strong> <strong>UGA</strong> is generally treated by private septic systems. Otherwastewater treatment facilities in the <strong>Shelton</strong> vicinity are beyond the <strong>UGA</strong> but serve an essentialpublic facility: Washington Corrections Center. Sewer system plans anticipate that the regionalsewer system will include the City of <strong>Shelton</strong>, Washington State Patrol, and WashingtonCorrections Center. The Port is no longer involved as a regional partner, but will somedaybecome a retail customer, and its future needs have been anticipated in the plan.In order to mitigate the existing problems and meet the 20-year demand, the City of <strong>Shelton</strong>Comprehensive Sewer <strong>Plan</strong> and amendments contain recommended projects and funding plansto be implemented within the City’s Capital Facilities <strong>Plan</strong>. Projects that eliminate existing12.19.07 12
deficiencies will be weighted higher on the inventory lists. Twenty-year population projectionsare similar to those identified for water system plans. Therefore, infiltration/inflow (I/I)improvements, monitoring of actual flows, sewer plan updates to new horizon years andpopulation projections, together with conservation and water reuse are anticipated to assist inmeeting revised growth levels for the City and the <strong>Shelton</strong> <strong>UGA</strong>. When the City’s treatmentplant was constructed the engineers designed the plant to be easily expanded to meet futuretreatment needs of <strong>Shelton</strong>. In addition, the City of <strong>Shelton</strong> is planning a satellite wastewaterreclamation plant in the vicinity of the Washington Corrections Center, Washington State Patrol,and Port of <strong>Shelton</strong>. Design criteria for the satellite facility include that it must be expandable inmodules.The tiering discussion under “Water” above applies as well to the issue of “Sewer” service.Solid WasteThe <strong>Mason</strong> <strong>County</strong> Solid Waste Management <strong>Plan</strong> was adopted by the <strong>County</strong> Commissionersin 1992 and provides the guidance for solid waste <strong>County</strong> Solid Waste Facility northwest of<strong>Shelton</strong>. The refuse is then exported to the regional landfill located in Klickitat <strong>County</strong>. <strong>Mason</strong><strong>County</strong> Garbage is responsible for the collection of recyclable materials. Recyclable materialsinclude newspaper, magazines, mixed paper, cardboard, tin cans, aluminum cans, and glass.<strong>Mason</strong> <strong>County</strong> Garbage delivers the recyclables to All Star Recycling, located in Olympia, forprocessing and marketing.Fire Protection ServicesTwo fire districts provide the majority of the fire protection services for the <strong>UGA</strong>: Fire District #11and Fire District #5. Fire District #11 provides fire protection services to the northern portion ofthe <strong>Shelton</strong> <strong>UGA</strong>. This relatively small fire district (9 square miles) focuses its services on thearea immediately around the City of <strong>Shelton</strong>. Fire District #5 provides fire protection services tothe northeastern portion of the <strong>UGA</strong>, serviced by Station 510 (John’s Prairie). The small areasof unincorporated <strong>UGA</strong> to the south and southwest of the City are covered by Fire District #16(southwest of the city), Fire District #13 (north of the junction of Highway 3 and Highway 101),and Fire District #4 (east of Highway 3).Police ServicesPolice services within the <strong>Shelton</strong> <strong>UGA</strong> are provided by the <strong>Mason</strong> <strong>County</strong> Sheriff’s Office. The<strong>Mason</strong> <strong>County</strong> Sheriff's Office is a full service Sheriff's Department with 41 CommissionedOfficers, 22 Corrections Officers and 11 civilian personnel. These officers respond to lawenforcement needs throughout the <strong>UGA</strong>.Emergency Medical Services (EMS)Fire districts/departments are generally the “first responders” to an EMS call. Within the <strong>Shelton</strong><strong>UGA</strong>, the fire districts that serve the <strong>UGA</strong> provide emergency medical services. <strong>Mason</strong> <strong>County</strong>Medic One also responds to calls within the <strong>Shelton</strong> <strong>UGA</strong>. These <strong>Mason</strong> <strong>County</strong> EMS agenciesprovide Advanced Life Support (ALS) and Basic Life Support (BLS) level care as well astransport to a Level 4 Trauma Center at <strong>Mason</strong> General Hospital.12.19.07 13
Electrical, Telecommunication, and Natural Gas ServicesPublic Utility District (PUD) #3 provides electrical and telecommunication services within<strong>Shelton</strong>’s <strong>UGA</strong>. The PUD is currently building a fiber optic backbone. Services that are providedon the PUD 3 backbone include high-speed Internet service, networking and data services forbusiness, security monitoring, and telephone service. Future services may include cable andhigh definition television programming, and video conferencing. Other communication serviceproviders include Qwest, Hood Canal Communications, and ComCast. Qwest offers wholesaleand retail broadband DSL services in the <strong>Shelton</strong> area, as well as a full-range of telephone andcellular services throughout the <strong>County</strong>. Hood Canal Communications and ComCast providetelecommunication services and fiber optics.Cascade Natural Gas provides natural gas to the <strong>Shelton</strong> area. The customer service center inAberdeen serves <strong>Shelton</strong> area customers.Essential Public FacilitiesRCW 36.70A.200 states that essential public facilities are “those facilities that are typicallydifficult to site, such as:• Airports,• State education facilities• State or regional transportation facilities as defined in RCW 47.06.140,• State and local correctional facilities,• Solid waste handling facilities,• In-patient facilities including substance facilities, mental health facilities, group homes, and• Secure community transition facilities as defined in RCW 71.09.020.”Essential public facilities can be government owned and operated facilities, or privately ownedfacilities that are regulated by public entities. This definition is not considered to be all-inclusive,but provides examples of facilities that are difficult to site. No local comprehensive plan ordevelopment regulation may preclude the siting of essential public facilities.<strong>Shelton</strong>’s <strong>UGA</strong> and land west of the <strong>UGA</strong> contain several essential public facilities includinghighways of statewide significance such as Highway 101 and SR-3, and the Port of <strong>Shelton</strong>Sanderson Field. The Department of Corrections Washington Corrections Center and theWashington State Patrol Academy are essential public facilities located just outside of the <strong>UGA</strong>,but within the City’s Regional Water and Sewer <strong>Plan</strong> service boundaries. The City of <strong>Shelton</strong>’sComprehensive <strong>Plan</strong> (Chapter II-Land Use Element) and <strong>Mason</strong> <strong>County</strong>’s Comprehensive <strong>Plan</strong>(Chapter VI, Capital Facilities Element) address essential public facilities.AnnexationFor purposes of efficient services, coordinated land planning and development, and unitybetween economically and socially related areas, citizens, property owners, and the City of<strong>Shelton</strong> may desire annexation. As noted above, the GMA provides for coordinated <strong>UGA</strong>planning between counties and cities with the intent that urban and urbanizing areas ultimatelybe served by municipalities. In the GMA framework, annexations may occur only within ajurisdiction’s designated <strong>UGA</strong>. By addressing the <strong>Shelton</strong> City limits and the <strong>Shelton</strong> <strong>UGA</strong> in the<strong>Shelton</strong> Comprehensive <strong>Plan</strong>, and by addressing the <strong>Shelton</strong> <strong>UGA</strong> in the <strong>Mason</strong> <strong>County</strong>Comprehensive <strong>Plan</strong>, the City and the <strong>County</strong> are responding to the GMA framework to manage12.19.07 14
growth, provide efficient services, and plan for the community needs of the broader <strong>Shelton</strong>community.The methods of annexation applicable to the <strong>Shelton</strong> <strong>UGA</strong> include:• The Election Method, Initiated by Ten Percent Petition, is initiated by the collection ofsignatures from qualified electors in the area proposed for annexation equal to ten percentof the number of voters in the last general election in that area. This method would requirean election by the residents of the area being considered for annexation. This method couldbe used to annex portions of or all of the <strong>UGA</strong> at a time.• The Election Method, Initiated by Resolution, may be initiated by city commissionresolution. This method would require an election by the residents of the area beingconsidered for annexation. This method could be used to annex portions of or all of the <strong>UGA</strong>at a time.• In May 2003, legislation became effective which adopted a new “Petition Method ofAnnexation.” Under the law, the annexation petition must be signed by property owners(owning a majority of the area) and by registered voters (a majority in the area). If there areno registered voters (vacant, commercial, or industrial property, or property that hasresidents but no registered voters), then only owners of a majority of the area need sign.This method could be used to annex portions of or all of the <strong>UGA</strong> at a time.• The Sixty Percent Petition Annexation Method is initiated by the collection of signatures fromthe owners of property representing not less than ten percent of the assessed value of theproperty for which annexation is sought. If the legislative body of the city accepts the 10percent petition, then petitioners must collect petition of the owners of at least 60 percent ofthe property value in the area, computed according to the assessed valuation of the propertyfor general taxation purposes. A public hearing is held before a decision is made by the citylegislative body. This is the most frequently used method of annexing unincorporatedterritory for code cities.• Unincorporated Island Annexation. Annexation statutes provide for an abbreviatedprocedure to annex unincorporated islands or pockets of property within a city. When thereis an unincorporated area (1) containing less than 100 acres of which at least 80 percent ofthe boundaries are contiguous to a city or (2) of any size and having at least 80 percent ofthe boundaries contiguous to a city if the area existed before June 30, 1994 and the city wasplanning under the Growth Management Act as of that date, the city commission may initiateannexation proceedings by resolution. However, annexation by this method is potentiallysubject to a referendum election within the unincorporated territory.• Annexation for municipal purpose, where a code city may, by majority vote of the citycommission, annex territory outside its limits for any municipal purpose, if the territory isowned by the city. This may be done regardless of whether the territory is contiguous ornoncontiguous.As indicated in the methods above, annexation is largely a citizen/property owner drivenprocess. The City of <strong>Shelton</strong> intends to promote a smooth transition from <strong>Mason</strong> <strong>County</strong> to Cityof <strong>Shelton</strong> administration, upon approval of annexation petitions.Key issues for the City of <strong>Shelton</strong> will be the feasibility of providing services to areas thatrequest annexation, and the coordination with the <strong>County</strong> as areas transition to the City. <strong>UGA</strong>policies (<strong>UGA</strong>5a-5f) address annexation and coordination between the City of <strong>Shelton</strong> and<strong>Mason</strong> <strong>County</strong>.12.19.07 15
Coordinated Development ReviewOne of the key implementation goals for the <strong>UGA</strong> <strong>Plan</strong> is to develop a coordinated developmentreview process between the City and <strong>County</strong> for the <strong>UGA</strong>. The 2003 Memorandum ofUnderstanding that <strong>County</strong> staff, upon adoption of the <strong>UGA</strong> <strong>Plan</strong>, will apply the City’s land usedesignations when reviewing land use and development proposals in the <strong>UGA</strong>. This approachwill help to minimize future land use conflicts for permitted projects in the <strong>UGA</strong>. Goals andpolicies provide direction on this coordinated development review process with the ultimateobjectives being:• Provide a predictability and timeliness and use process for property owners• Facilitate land use compatibility• Implement the Memorandum of Understanding between the City and <strong>County</strong><strong>UGA</strong> Boundaries and Land Use DesignationSplit ParcelsIn general, the <strong>Shelton</strong> <strong>UGA</strong> boundary tends to follow property lines, streams, and major rightsof-way.As adopted in 1995, there were approximately 50 parcels split by <strong>Shelton</strong>’s <strong>UGA</strong>boundary. Split parcels are typically found in instances where a parcel has a creek runningthrough the property, such as John’s Creek along the northern <strong>UGA</strong> boundary and Mill Creek tothe south, where the creek is used to delineate the <strong>UGA</strong> boundary. This <strong>UGA</strong> plan adjusts the<strong>UGA</strong> boundary and removes split parcels from within the eastern, southern, western andnorthwestern <strong>UGA</strong> boundaries and includes several split parcels within the <strong>UGA</strong> boundaries.Remaining split parcels tend to be associated with the John’s Creek centerline to the northbased on property owner interest and the existing development pattern, as well as along the raillines and Oakland Bay. Removing split parcels together with other <strong>UGA</strong> boundary adjustmentsreflecting <strong>UGA</strong> population sizing and public input resulted in a net decrease of 108 acres withinthe <strong>UGA</strong>. 5Although most of the 1995 <strong>Plan</strong> land use designations followed property lines and major rightsof way, there are instances where the prior plan did not such as along John’s Prairie Road andthe Matlock Interchange vicinity. The 2007 <strong>UGA</strong> <strong>Plan</strong> generally adjusted future land usedesignations to be consistent with property lines. In a few instances on large parcels there maybe more than one land use designation that follow straight lines that are easily identified andscaled.Future Land Use Designations for the <strong>UGA</strong>Future Land Use designations in the <strong>UGA</strong> are based on the results of the land capacityanalysis, the findings from the <strong>Shelton</strong> Urban Growth Area Subarea <strong>Plan</strong> Preliminary Land UseAnalysis (Jones & Stokes, August 2004), and public input during the preparation of the <strong>UGA</strong><strong>Plan</strong>. The <strong>UGA</strong> <strong>Plan</strong> incorporates revisions to the City of <strong>Shelton</strong>’s original 1995 land usedesignations, and the revised <strong>Plan</strong> is intended to meet the following objectives:• Tie land use designations to parcel boundaries.• Find the best match between how property owners and their neighbors use land and futureland use plans.5 Acres are based on the December 2007 future land use map.12.19.07 16
• Avoid small pockets of isolated land uses as a result of the revisions.Compared to the 1995/96 <strong>UGA</strong> boundary originally approved by <strong>Mason</strong> <strong>County</strong>, this <strong>UGA</strong> <strong>Plan</strong>includes adjustments to the <strong>UGA</strong> boundary from the, by removing several split parcels by eitherlocating them completely inside or outside the <strong>UGA</strong>. This was done after considering thefollowing issues:• Presence of critical areas-exclude areas where critical areas may prevent urban levels ofdevelopment;• Resource Lands-avoid including <strong>County</strong> designated resource lands, e.g. agriculture;• Results of the land capacity analysis in order to appropriately size the <strong>UGA</strong>.• Existing commercial/industrial uses-include commercially/industrially developed land similarin nature to portion of the same property inside the <strong>UGA</strong>;• An evaluation of land uses in the vicinity of Sanderson Field;• The ability to extend services to the area within the 20-year planning horizon.The Future Land Use Map (Figure XI-1) incorporates the updated <strong>UGA</strong> Boundary and Land Usedesignations. These 2007 revisions to the Future Land Use Map aim to provide for futuregrowth while maintaining and enhancing the character and quality of existing residences,industries, and natural areas that define the <strong>UGA</strong>.Urban Growth Area Goals & PoliciesThe following <strong>UGA</strong> goals and policies are in addition to the goals and policies contained in otherchapters of the Comprehensive <strong>Plan</strong>, and are specific to the unique circumstances of the <strong>UGA</strong>.As appropriate, the <strong>UGA</strong> <strong>Plan</strong> goals and policies shall be applied together with otherComprehensive <strong>Plan</strong> goals and policies.Urban Growth Area Land Use<strong>UGA</strong> Goal 1: Provide for orderly growth in <strong>Shelton</strong>’s <strong>UGA</strong>.Policy <strong>UGA</strong>1a. Land use policies and regulations shall accommodate a residential growthtarget of approximately 10,500 additional persons within the City and <strong>UGA</strong> boundary by 2025,as established in the <strong>County</strong>wide <strong>Plan</strong>ning Policies.Policy <strong>UGA</strong>1b. The <strong>UGA</strong> shall include land sufficient to accommodate commercial usesserving local and regional populations, including retail, service, financial, and institutional usesof small, medium, and large sizes.Policy <strong>UGA</strong>1c. The <strong>UGA</strong> shall designate land suitable for industrial purposes, sufficient in acresand parcel sizes to accommodate small to large industrial uses. Such uses shall be sited anddesigned to be compatible with adjacent non-industrial uses while meeting employer needs.Policy <strong>UGA</strong>1d. The <strong>UGA</strong> designations shown on the official Land Use Map (Figure XI-1)includes enough land to provide the capacity to accommodate growth expected over the 20-year planning period. These lands should include only those lands that meet the followingcriteria.a. Are characterized by urban development, which can be efficiently and cost effectivelyserved by urban governmental services within the next 20 years;12.19.07 17
. Greenbelts and open space in the <strong>UGA</strong> including lands useful for recreation, wildlifehabitat, trails, and connection of critical areas, consistent with GMA requirementsand in a manner recognizing reasonable use of private property;c. Are not unincorporated agricultural or forestry lands of long-term commercialsignificance designated through <strong>Mason</strong> <strong>County</strong> Comprehensive <strong>Plan</strong> or the<strong>County</strong>wide <strong>Plan</strong>ning Policies process.Policy <strong>UGA</strong>1e. Areas with significant environmental hazards, unique or fragile ecosystems ofhigh rank, order, and function, or long-term infrastructure limitations, may be further protectedbeyond the application of development regulations through low-density zoning.Policy <strong>UGA</strong>1f. Parcels which are split by the <strong>UGA</strong> boundary line should be redesignated toeither all urban or all rural unless the parcel is split to recognize unique physical andenvironmental features, or the requirements of interlocal agreements, or other <strong>County</strong> or Cityplans.Land Use Compatibility<strong>UGA</strong> Goal 2: Protect and enhance the character, quality and function of development inthe <strong>UGA</strong> while accommodating future growth.Policy <strong>UGA</strong>2a. The City, in consultation with <strong>Mason</strong> <strong>County</strong>, the Port and WSDOT, shallestablish landscape standards and buffers for designated Gateway areas that emphasize theimportance of retaining existing trees as key elements of <strong>Shelton</strong>’s character.Policy <strong>UGA</strong>2b. The City and <strong>County</strong> should ensure plans and regulations address, whereappropriate, compatibility issues including height hazards, safety and noise that can affect thelong-term viability of Sanderson Field. Through the airport overlay zone adopted by the Cityand the <strong>County</strong>, allow compatible uses, buildings, or activities in the vicinity that do not presentsafety problems to normal airport operations, or that would not be sensitive to noise from theAirport operations.Policy <strong>UGA</strong>2c. The City should work with the <strong>County</strong> to develop standards for unincorporatedland within the <strong>UGA</strong> that will require buffering of cottage uses next to less intense properties,such as landscaping, fencing, setbacks, or a combination of approaches. The City shouldrecognize cottage industries permitted in the <strong>UGA</strong> as grandfathered uses when annexed. The<strong>County</strong> should consider applying the City’s home occupation standards to land within the<strong>Shelton</strong> <strong>UGA</strong>.Policy <strong>UGA</strong>2d. The City shall recognize legally established residences in commercial/industrialzones, and legally established commercial/industrial uses in residential zones as grandfathered(nonconforming) uses when annexed.Urban Growth Area Transportation<strong>UGA</strong> Goal 3: Establish a safe, coordinated, and linked multimodal transportation systemto service local and area-wide travel needs.Policy <strong>UGA</strong>3a. As appropriate, subsequent transportation modeling should jointly be conductedby the <strong>County</strong> and the City, to identify current traffic levels, identify recommendedimprovements, and address future levels of service.12.19.07 18
Policy <strong>UGA</strong>3b. To address traffic concerns and mitigation, the City and <strong>County</strong> should jointlydetermine an appropriate LOS standard as part of an interlocal agreement. The City and <strong>County</strong>may revisit standards upon the completion of additional traffic analyses.Policy <strong>UGA</strong>3c. To the greatest extent possible, given topographic and environmentalconstraints, future functionally classified roadways should attempt to provide a grid system tofacilitate an interconnected system of streets in the <strong>UGA</strong>.Urban Growth Area Services ProvisionThe following goals and policies for future annexations and the provision of services in the <strong>UGA</strong>provide direction regarding utility extension and the circumstances in which it will occur. This willhelp to facilitate a seamless transition of services in the <strong>UGA</strong> if and when properties becomeannexed to the City.<strong>UGA</strong> Goal 4: Provide effective, efficient, and quality capital facilities and public servicesat the level necessary to meet community needs and support allowed growth.Policy <strong>UGA</strong>4a. The <strong>County</strong> and City should coordinate with service and utility providers toensure <strong>UGA</strong> services support planned growth, meet desired customer service needs, and resultin a comparable community system in the greater <strong>Shelton</strong> area.Policy <strong>UGA</strong>4b. The City and <strong>County</strong> should coordinate with local Fire Districts, to ensureadequate fire and emergency response in the <strong>UGA</strong>.Policy <strong>UGA</strong>4c. The City’s level of service standards for sewer and water service should beapplied to the <strong>UGA</strong> once services are extended into the <strong>UGA</strong>. Sewer and water improvementsand services should be consistent with the Regional Water and Sewer <strong>Plan</strong>s identified in theCity of <strong>Shelton</strong> Comprehensive <strong>Plan</strong> Utilities Element as amended over time.Policy <strong>UGA</strong>4d. In consultation with the <strong>Mason</strong> <strong>County</strong> Sheriff’s Department, the City shouldensure adequate police services are provided within the <strong>UGA</strong>.Policy <strong>UGA</strong>4e. To avoid City assumption of nonconforming infrastructure, a coordinated CapitalImprovement Program and maintenance plan should be prepared between the City and <strong>County</strong>.Such a program should be developed prior to annexation required to meet levels of service areimplemented concurrent with new development. When considering annexation proposals thathave significant existing nonconforming infrastructure, the City should consider service deliveryand revenue enhancement options.Policy <strong>UGA</strong>4f. The City will consider extension of water and sewer services outside City limitsbased on criteria including, but not limited to the following:• The lands to be served must be, either:• Inside the City’s <strong>UGA</strong>, or• Intended to service essential public facilities, or• In rural areas only in limited circumstances when shown necessary to protect basicpublic health and safety and the environment and when such services are financiallysupportable at rural densities and do not permit urban development, consistent withState law.12.19.07 19
• Extension of services to Regional <strong>Plan</strong> Partners is to be accomplished in accordance withRegional Water and Sewer <strong>Plan</strong>s and agreements.• Land owners requesting water and/or sewer service outside the City limits are to sign autility extension agreement that addresses the following:• Costs of design, engineering, construction, and inspection of extension as paid by theowner;• Easements and permits to be secured and obtained by the owner;• Dedication of capital facilities to the City;• Connection charges paid by the owner;• Agreement by the owner not to protest annexation;• Connection to both sewer and water services;• Waiver of right to protest local improvement district;• Development of property to conform to City code when developing or redeveloping theproperty subject to the agreement; and• Remedies that may be required due to noncompliance with the terms of the agreement.Annexation<strong>UGA</strong> Goal 5: Provide a framework for processing annexation requests.Policy <strong>UGA</strong>5a. The City should use, but is not limited to, the following factors in determining thespecific location of an annexation proposal boundary:• The annexation boundary, where appropriate, should adjust any impractical or irregularboundaries created in the past.• The annexation boundary should, where appropriate, provide a contiguous and regularboundary with current City limits.• The annexation boundary, where appropriate, should be drawn along property lines and/orexisting or future right-of-way boundaries. Annexation boundaries, where possible, shouldnot be drawn along right-of-way centerlines.• <strong>UGA</strong> roadways contiguous to a proposed annexation area should not be included within theproposed annexation boundary, unless the roadways are contiguous to current City limits.• When a proposed annexation includes portions of a natural lake, the annexation boundaryshould be modified to include or exclude the entire lake area from the proposed annexation.If more than 50 percent of lakefront property is included in an annexation proposal, then theannexation boundary should include the entire lake; if less than 50 percent of the lakefrontproperty is part of the annexation proposal, then the lake should be excluded.Policy <strong>UGA</strong>5b. The City should process annexation requests in accordance with review criteria.Review criteria should include, but are not limited to:• Areas to be annexed are included in the <strong>Shelton</strong> <strong>UGA</strong>.• The annexation proposal should create and/or preserve logical service areas. Annexationsgenerally should not have or create abnormally irregular boundaries that are difficult toserve.• The annexation proposal should use physical boundaries, including but not limited to bodiesof water, highways, and land contours as noted in Policy <strong>UGA</strong>5a.Policy <strong>UGA</strong>5c. The City should give priority consideration to annexation proposals that arefinancially self-sufficient or those where the fiscal impact can be improved. The City shoulddevelop a variety of service delivery or revenue enhancement options to increase the feasibilityof annexation.12.19.07 20
Policy <strong>UGA</strong>5d. The City may request a fiscal analysis of the annexation proposal by annexationproponents.Policy <strong>UGA</strong>5e. Upon annexation, the City shall require properties to assume zoning consistentwith the <strong>UGA</strong> <strong>Plan</strong> Land Use Map, as adopted or as amended where appropriate.Policy <strong>UGA</strong>5f. Where appropriate, the City and/or <strong>County</strong> should allow developmentagreements in the <strong>UGA</strong> that are consistent with the approved <strong>UGA</strong> <strong>Plan</strong>.Interjurisdictional Coordination<strong>UGA</strong> Goal 6: Coordinate <strong>UGA</strong> planning efforts with <strong>Mason</strong> <strong>County</strong> and other neighboringjurisdictions and agencies.Policy <strong>UGA</strong>6a. Following the approval and adoption of this plan, the City of <strong>Shelton</strong> and <strong>Mason</strong><strong>County</strong> shall enter into an agreement that details the process and expectations for coordinateddevelopment review in the <strong>UGA</strong>. Topics may include but are not limited to: land use anddevelopment regulations, public service delivery responsibilities, infrastructure standards,procedures and fees, and other relevant topics.Policy <strong>UGA</strong>6b. The City of <strong>Shelton</strong> and <strong>Mason</strong> <strong>County</strong> should conduct a regulatory consistencyanalysis with <strong>County</strong> and City regulations. The City and <strong>County</strong> should jointly determine whichregulations apply to lands and development in the <strong>UGA</strong>, and apply regulations consistently.12.19.07 21


