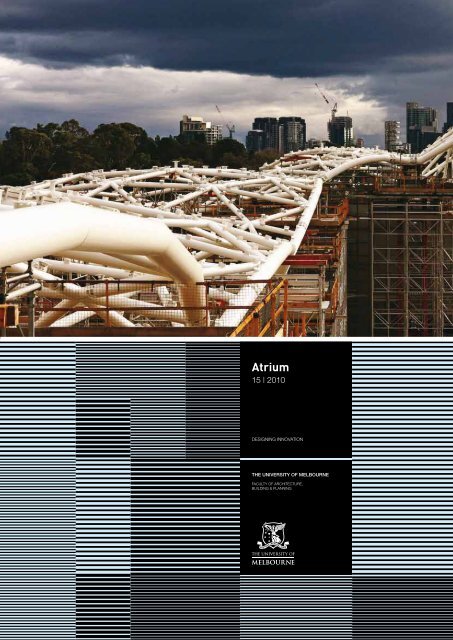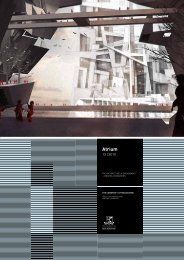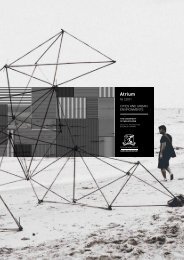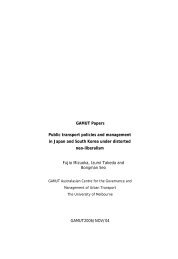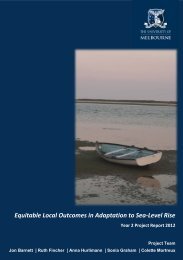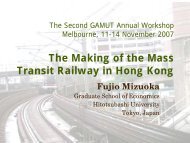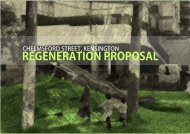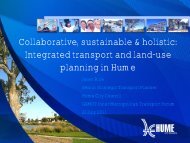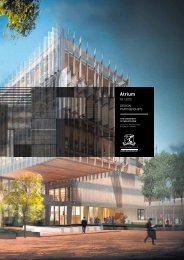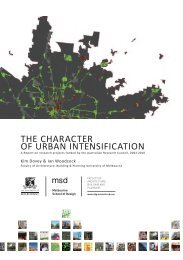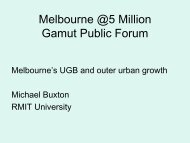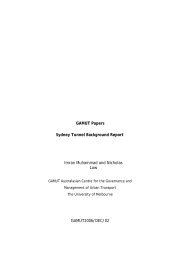November - Faculty of Architecture, Building and Planning
November - Faculty of Architecture, Building and Planning
November - Faculty of Architecture, Building and Planning
- No tags were found...
You also want an ePaper? Increase the reach of your titles
YUMPU automatically turns print PDFs into web optimized ePapers that Google loves.
Bringing leading <strong>and</strong> innovativepractitioners to Melbourne to address<strong>and</strong> work with our <strong>Faculty</strong> is part <strong>of</strong> ourcommitment to engaging with internationaldiscourse <strong>and</strong> practice. We were delightedto welcome Chilean architect MathiasKlotz, international planner WilliamCobbett, UK engineer Jane Wernick <strong>and</strong>French l<strong>and</strong>scape architect CatherineMosbach, as part <strong>of</strong> the 2010 Dean’s LectureSeries. We were also honoured to hostPr<strong>of</strong>essor Attilio Petruccioli <strong>and</strong> Pr<strong>of</strong>essorClaudio D’Amato Guerrieri from thePolytechnic <strong>of</strong> Bari in Italy, both <strong>of</strong> whompresented a fascinating Miegunyah Lecturein July. With their extensive experiencearound the whole Mediterranean basin<strong>and</strong> beyond, they brought insight to crosscultural design <strong>and</strong> construction issues.We have been particularly pleased to hosta rich series <strong>of</strong> exhibitions – this year wehave held over 40 in the Wunderlich Gallery<strong>and</strong> other venues in our buildings. A highlight<strong>of</strong> these was the ABP Alumni RetrospectiveSeries, with exhibitions by architect DarylJackson in April <strong>and</strong> PHOOEY Architects(under the directorship <strong>of</strong> Peter Ho) inSeptember. We look forward to pr<strong>of</strong>ilingmore extraordinary work in this seriesduring 2011.Designing InnovationThe theme <strong>of</strong> this edition <strong>of</strong> Atrium is‘Designing Innovation’ – design, theory<strong>and</strong> practice in the global environment.Within this, we look at some new methods<strong>and</strong> technologies in design, fabrication<strong>and</strong> construction <strong>and</strong> the impact <strong>of</strong> newtechnologies (intellectual as well as digital<strong>and</strong> physical) on design, its practice<strong>and</strong> management.Alan March examines the urban policyinnovations in the 1980s <strong>of</strong> Evan Walker<strong>and</strong> David Yencken. Design innovationsin l<strong>and</strong>scape architecture are outlinedby Andrew Saniga in his piece on hisWoomera travelling studio <strong>and</strong> TerraOddities exhibition. Paolo Tombesi providesan insight into design innovation in therealm <strong>of</strong> construction in his pieces onMiegunyah Visiting Fellows Pr<strong>of</strong>essor AttilioPetruccioli <strong>and</strong> Pr<strong>of</strong>essor Claudio D’AmatoGuerrieri. He also writes about the AUBEAconstruction management conferencehosted by the <strong>Faculty</strong> in July.In this issue we celebrate the career<strong>of</strong> Catherin Bull <strong>and</strong> announce TheCatherin Bull Scholarship in L<strong>and</strong>scape<strong>Architecture</strong> to support students in theMasters <strong>of</strong> L<strong>and</strong>scape <strong>Architecture</strong>. Thisscholarship complements the David YenckenPhD Scholarship in L<strong>and</strong>scape <strong>Architecture</strong>which will be awarded for the first timein 2011.Finally, we pause to reflect on the <strong>Faculty</strong>’slong term association with Hansen Yuncken.We use this opportunity to commemoratethe 20th anniversary <strong>of</strong> establishing theHansen Yuncken prize for constructionstudents , <strong>and</strong> to celebrate the greatnumber <strong>of</strong> students that have gone onto work with the firm.Best wishesTom KvanImage: Pattern Events Exhibitionby Dr Stanislav RoudavskiFront Cover Image: Photographby Peter Glenane
Atrium15 | 2010PAGE04 | 05THE UNIVERSITY OF MELBOURNEFACULTY OF ARCHITECTURE, BUILDING & PLANNINGToday’s City Created in the Past:Evan Walker & David YenckenAlan MarchPresent-day Melbourne is faced withmultiple challenges <strong>and</strong> uncertainties thatdem<strong>and</strong> the attention <strong>of</strong> built <strong>and</strong> naturalenvironment pr<strong>of</strong>essionals. However,clarity as to the best urban form for ourcity has not yet emerged between themultiple competing dem<strong>and</strong>s <strong>of</strong> populationgrowth; the range <strong>and</strong> location <strong>of</strong> possiblebuilding types <strong>and</strong> densities; <strong>and</strong> transportconnectivity. The ecological impacts<strong>of</strong> current settlement patterns appearunacceptably high, yet generatingsufficient conviction to redress thiscomprehensively at the metropolitanlevel remains elusive. Further, Melbourneis becoming a divided city between thosewho do <strong>and</strong> don’t live in well-connectedareas serviced by a range <strong>of</strong> educational,health <strong>and</strong> recreational facilities.When it comes to actual practice, built<strong>and</strong> natural environment pr<strong>of</strong>essionalsare bound to act in the present, seekingbetter outcomes in the future. TheMelbourne we live in today embodiescertain social, environmental, economic<strong>and</strong> physical characteristics that arethe result <strong>of</strong> important previous work.Examination <strong>of</strong> these characteristicscan draw attention to the ways thatoutcomes have been achieved, providingmeans to assess <strong>and</strong> act upon currentcircumstances. Two people closelyconnected with the <strong>Faculty</strong> have beencentral to bringing many positiveoutcomes to present day Melbourne:Evan Walker <strong>and</strong> David Yencken.Pr<strong>of</strong>essor Evan Walker was Dean <strong>of</strong>the <strong>Faculty</strong> between 1991 <strong>and</strong> 1995,having originally graduated with aBachelor <strong>of</strong> <strong>Architecture</strong> from theUniversity <strong>of</strong> Melbourne in 1959. Afterfounding a practice in Melbourne in 1963,with Daryl Jackson joining as a partner,he worked as an architect until 1979.He was awarded the Order <strong>of</strong> Australiafor service to architecture, town planning<strong>and</strong> the Victorian parliament.David Yencken, now Emeritus Pr<strong>of</strong>essor,was Head <strong>of</strong> the School <strong>of</strong> Environmental<strong>Planning</strong> from 1987 to 1996. Amongsthis many achievements have been theestablishment <strong>of</strong> Merchant Builders <strong>and</strong>Tract Consultants, <strong>and</strong> acting in roles suchas Chairman <strong>of</strong> the Australian HeritageCommission. He was granted the Order<strong>of</strong> Australia for service to conservation<strong>and</strong> history.In 1982, with John Cain as Premier,Evan Walker became Minister for<strong>Planning</strong> & Environment, appointingDavid Yencken as Secretary for <strong>Planning</strong>.A range <strong>of</strong> highly influential planning <strong>and</strong>design policies soon began to emergein response to identification <strong>of</strong> pressingurban problems in Victoria. While thesubsequent fortunes <strong>of</strong> these policieshave varied, particularly during the1990s, the way they were developed <strong>and</strong>delivered provides useful comparisonsto current circumstances.Walker <strong>and</strong> Yencken highlighted theopportunity to reverse central Melbournehaving its back turned on the YarraRiver. The Western Suburbs were underconsiderable stress from unplanneddevelopment pressure, suffering from arange <strong>of</strong> environmental quality, industrialresidentialinterface <strong>and</strong> amenity issues.The state planning agency had opportunitiesto improve its monitoring <strong>and</strong> forecastingabilities through the use <strong>of</strong> emergingtechnologies such as computing <strong>and</strong>associated methods. Regulation <strong>of</strong>change in heritage areas, beyondindividual sites, was poor. District centreswere not defined clearly or planned for,leading to disjointed <strong>and</strong> variable retail,transport <strong>and</strong> service provision acrossthe city. <strong>Planning</strong> <strong>and</strong> related legislation,such as that controlling the subdivision<strong>of</strong> l<strong>and</strong>, was fragmented <strong>and</strong> duplicatedin multiple controls. Finally, the Department<strong>of</strong> <strong>Planning</strong> & Environment requiredconsiderable re-skilling to keep up withbest practice <strong>and</strong> to address thechallenges being identified.Under the direction <strong>of</strong> Walker <strong>and</strong>Yencken, the Department <strong>of</strong> <strong>Planning</strong>& Environment undertook a range <strong>of</strong>innovative <strong>and</strong> far-reaching activitiesin response to the planning challengesidentified. In particular, conscious effortswere made to “directly address keyurban problems <strong>and</strong> to deliver concreteoutcomes” (Yencken 2010). Energieswere directed to producing tangibleresults to convince a sceptical public>Image: The Premier <strong>of</strong> Victoria, John Brumby, The Hon. Pr<strong>of</strong>essor Evan Walker <strong>and</strong> Pr<strong>of</strong>essor David Yencken at the Transforming the Yarra presentation ceremony.
Atrium15 | 2010PAGE06 | 07THE UNIVERSITY OF MELBOURNEFACULTY OF ARCHITECTURE, BUILDING & PLANNINGThe ecological impacts<strong>of</strong> current settlementpatterns appearunacceptably high<strong>of</strong> the benefits <strong>of</strong> planning, while seekinga broadly based social agenda <strong>of</strong> equitable<strong>and</strong> environmentally responsible outcomes.Of the many initiatives embarked upon, twost<strong>and</strong> out as particularly valuable <strong>and</strong>contrasting generators <strong>of</strong> today’s favourablecircumstances: improving the central cityarea; <strong>and</strong> the Western Suburbs Action Plan.It is well known that in the early 1980sMelbourne’s central area suffered a range<strong>of</strong> ailments, including the ongoing loss <strong>of</strong>heritage buildings; poor amenity, urb<strong>and</strong>esign quality <strong>and</strong> environmental outcomes;fragmented <strong>and</strong> lacklustre overall designdirection; a lack <strong>of</strong> social interaction <strong>and</strong>services; <strong>and</strong> a failure to capitalise on theYarra River. In response, Walker <strong>and</strong>Yencken established a strong state-levelframework for the management <strong>of</strong> changeas a key plank <strong>of</strong> Victoria’s economic strategy.The Central Melbourne Framework for theFuture encompassed areas around theport <strong>and</strong> industrial areas <strong>of</strong> Webb Dock<strong>and</strong> Spotswood; the CBD; Port Melbourne;<strong>and</strong> St Kilda. While the plan’s impositionsover local government areas caused someconflict, notably with the City <strong>of</strong> Melbourne,then a smaller authority prior to the lateramalgamations <strong>of</strong> 1994-5, it also ledto many useful creative tensions <strong>and</strong>collaborations that we benefit from today.The Central Melbourne Framework forthe Future provided a platform for imposition<strong>of</strong> height controls over the central retail <strong>and</strong>entertainment areas <strong>of</strong> Melbourne, whileallowing for greater building heights to theeast <strong>and</strong> west <strong>of</strong> this central north-southspine as a kind <strong>of</strong> “dish” shape. In a bid toimprove awareness <strong>of</strong> ways to improve thepedestrian experience, Yencken famouslyclosed Swanston Street, including thelaying <strong>of</strong> turf, in <strong>November</strong> 1985 for asummer party celebrating Victoria’s 150thAnniversary. It is important to consider thatat this time few people took seriously thepossibility for central Melbourne to be thepedestrian-oriented, mixed use 18 hourcity it is today.Strict guidelines for development wereestablished to facilitate Melbourne’s greatsuccess story, the development <strong>of</strong>Southbank, to reorient itself to the Yarra.Major Projects Victoria’s Transforming theYarra 2010, including commentary fromPr<strong>of</strong>essor Kim Dovey <strong>of</strong> the <strong>Faculty</strong><strong>of</strong> <strong>Architecture</strong>, <strong>Building</strong> <strong>and</strong> <strong>Planning</strong>,celebrates the achievements <strong>of</strong> Yencken<strong>and</strong> Walker orienting Melbourne to the river.The road was removed from the riverbank;active, public-oriented l<strong>and</strong> uses such asrestaurants were required in the newdevelopment; <strong>and</strong> zero setbacks <strong>and</strong> amaximum six storey height limit wereimposed to create a vibrant, publicallyoriented experience on the Yarra’s southside. These policies, while not always strictlyadhered to by later governments,established a framework <strong>and</strong> ethic forthe creation <strong>of</strong> publically-focused placesdesigned for people to interact <strong>and</strong> tobe nourished in a variety <strong>of</strong> ways.In contrast to the centralised policy frameworkused in the central city, a highly interactive<strong>and</strong> participatory approach was used byWalker <strong>and</strong> Yencken in the development<strong>of</strong> the Western Suburbs Action Plan.Recognising that the Western Suburbs <strong>of</strong>Melbourne had too long been ignored asindustrial <strong>and</strong> working class areas, <strong>and</strong> thatliving <strong>and</strong> working conditions lagged behindmost other areas <strong>of</strong> the city, the views<strong>and</strong> concerns <strong>of</strong> residents were soughtin a series <strong>of</strong> participation exercises.As the exercise unfolded, it became clearthat certain groups were under-represented.Accordingly, migrants, non-English speakers,the unemployed, <strong>and</strong> other ‘silent’ groupswere actively sought out to ensure that theconclusions drawn were representative.The results were sorted <strong>and</strong> recirculatedto residents to confirm <strong>and</strong> comment uponbefore further action was taken. On thisbasis, significant improvements were madeto the conditions <strong>of</strong> the western suburbs,adding parks, reducing conflicts between
esidential <strong>and</strong> industrial areas, <strong>and</strong>improving design quality along majortransport routes.The work set out a framework for theongoing Western expansion <strong>of</strong> Melbournethat has followed through to the presentday. Perhaps more importantly, though,the model <strong>of</strong> engagement with communitieswas to be used in subsequent policydevelopment exercises.Evan Walker argued that cities <strong>and</strong>towns are not just places for economicproduction alone, but that they mustalso, through good design <strong>and</strong> connectionwith natural features, achieve social <strong>and</strong>environmental outcomes (1984). DavidYencken argued that a city must be“emotionally satisfying <strong>and</strong> stimulatecreativity amongst its citizens” (Yencken1988). Many <strong>of</strong> Melbourne’s currentsuccesses in these areas flow from theframeworks <strong>and</strong> actions <strong>of</strong> Yencken <strong>and</strong>Walker. Yencken, however, warns thatit is important in planning “to avoidtendencies to ignore the past <strong>and</strong>dismissiveness <strong>of</strong> what is important<strong>and</strong> valuable” (Yencken 2010).When one considers Melbourne’s currentdifficulties in developing the convictionnecessary to address wider planningchallenges, some key lessons fromthe Walker <strong>and</strong> Yencken ‘regime’ emerge.Recent attempts to concentrate growth<strong>and</strong> facilities around highly accessiblepoints do echo <strong>and</strong> rediscover many <strong>of</strong> theprinciples set out in the 1987 Metropolitanplanning document Shaping Melbourne’sFuture. However, our present inability tomeaningfully direct the amount <strong>and</strong> nature<strong>of</strong> ongoing overall growth purposefullyacross greater Melbourne suggests a need toestablish stronger parameters. The example<strong>of</strong> Central Melbourne: Framework for theFuture is a demonstration that key metrics<strong>and</strong> guides for change can be successfullyestablished by a central authority to ensuretransformational achievement <strong>of</strong> overallgoals. Importantly, within the strong centrallyimposed framework, local government isthen allowed considerable scope to workcreatively to achieve local goals. Further, theWestern Suburbs Action Plan demonstratesthat, in setting strong parameters for change,it is possible for a state agency to interactmeaningfully with citizens to develop supportfor change, rather than to bluntly imposedecisions upon the public, as has becometypical in much Victorian planning.To act meaningfully upon Melbourne’splanning challenges will require that activesteps are taken to develop broadly basedlegitimacy for strong action that breaks withthe status quo, while providing for stronglocal identity <strong>and</strong> participation in theprocess. Rather than being a zero-sumgame, this suggests that the way forwardis for built <strong>and</strong> natural environment pr<strong>of</strong>essionalsthemselves to underst<strong>and</strong> <strong>and</strong> seek toimprove the governance processes thatframe their work as practitioners withresponsibility for collective outcomes.Major Projects Victoria. (2010).Transforming the Yarra.Retrieved 13 October, 2010, fromhttp://www.majorprojects.vic.gov.au/transforming-the-yarraMinistry <strong>of</strong> <strong>Planning</strong> <strong>and</strong> Environment (1983).Western Suburbs <strong>Planning</strong> <strong>and</strong> EnvironmentAction Program: Stage 1, issues identificationreport. Melbourne.Ministry <strong>of</strong> <strong>Planning</strong> <strong>and</strong> Environment (1984).Central Melbourne: Framework for the Future (No. 6).Melbourne: Ministry <strong>of</strong> <strong>Planning</strong> <strong>and</strong> Environment.Yencken, D. (1988). Keynote Speech. Paperpresented at The Creative City: Australia Council,the City <strong>of</strong> Melbourne, the Ministry <strong>of</strong> <strong>Planning</strong><strong>and</strong> Environment <strong>of</strong> Victoria.Yencken, D. (2010). Interview with David Yencken14 October, Melbourne: Alan March.Dr Alan March is Senior Lecturerin Urban <strong>Planning</strong>
Atrium15 | 2010PAGE08 | 09THE UNIVERSITY OF MELBOURNEFACULTY OF ARCHITECTURE, BUILDING & PLANNING
Designing Innovation in Construction:Unitised <strong>Building</strong>Peter RaisbeckHousing has always been a central concern<strong>of</strong> modern architects. The history <strong>of</strong> 20thcentury architecture is littered with manyideal examples <strong>of</strong> industrialised <strong>and</strong>systematised methods <strong>of</strong> housingconstruction. The production <strong>of</strong> utopianhousing schemes spanned the 1920s tothe 1960s for example : Buckminster Fuller’sDymaxion House, Le Corbusier’s ModularMan, <strong>and</strong> later in the 1960s, the plug-intowers <strong>of</strong> the Japanese Metabolists aswell as Peter Cook’s Plug-in City.By the end <strong>of</strong> the 1960s the ideas <strong>and</strong>methods inherent in these projects wereplainly manifest in built form. The cities <strong>of</strong>the new world <strong>and</strong> the new towns <strong>of</strong> theold world were filled with the systematiseddreams <strong>of</strong> modern architects. These methods<strong>and</strong> systems were heavily criticised ascontributing to the failure <strong>of</strong> modernism inthe realm <strong>of</strong> social housing. Many examples<strong>of</strong> these troubled utopias abound: ThePruitt-Igoe scheme in St Louis (it’s destructionhas since been celebrated on Youtube), theRonan Point apartment collapse in Engl<strong>and</strong>1968 (also on Youtube), the demise <strong>of</strong> RobinHood gardens by Peter <strong>and</strong> Alison Smithson,<strong>and</strong> the eventual demolition <strong>of</strong> JamesStirling’s Runcorn housing in 1970.The new towns <strong>of</strong> the post war periodwere seen as the ideal environment for theindustrialising <strong>of</strong> social housing. In Australia,Melbourne’s Housing Commission towersare evidence <strong>of</strong> the application <strong>of</strong> industrialisedmethods to social housing. These towerslabswhich dot Melbourne’s inner city arearguably an example <strong>of</strong> what happenswhen urban <strong>and</strong> architectural design aresubservient to industrialised constructionmethods. In Victoria these methods wereless inspired by the politics <strong>of</strong> utopianarchitecture than by the desire to eradicatethe Victorian era slum <strong>and</strong> larrikin housingwhich was seen as being somehow unclean.Given this background its interesting thatindustrialised notions <strong>of</strong> building have againbecome topical in Australia due to a differentset <strong>of</strong> circumstances than those evident inthe post-war period. Nowadays in Australiathe objective is to bridge the affordabilitygap, increase urban densities <strong>and</strong> to buildin a less wasteful fashion. In Australiaarchitects have always been at the forefront<strong>of</strong> housing design research. A significantexample <strong>of</strong> this is the Unitised <strong>Building</strong>project. This has been invented by NondaKatsalidis <strong>and</strong> a different set <strong>of</strong> concernsto those evident in the 1960s has shapedits design. The Unitised archiPad, ondisplay in Federation Square until <strong>November</strong>4 2010, is a one-bedroom apartment thatresponds to these new urban parameters.The project will form part <strong>of</strong> VicUrban’s TheNicholson project in Coburg, an $50 milliondevelopment designed by architectsDesignInc. Comprising <strong>of</strong> 200 dwellings,a number <strong>of</strong> which will be funded by theFederal Nation <strong>Building</strong> initiative <strong>and</strong>subsidised via the National RentalAffordability Scheme.Unitised <strong>Building</strong> enables time efficiencygains for both <strong>of</strong>f-site <strong>and</strong> on-site construction.It is argued that it is superior to prefabricatedconcrete construction. The construction<strong>of</strong> the units in a factory enables a greaterdegree <strong>of</strong> quality control, particularly in regardto facades <strong>and</strong> finishes, as well as minimisingproject risks associated with inclementweather. Overall costs savings in the systeminclude those associated with preliminaries<strong>and</strong> footings. In addition, it is claimed thatthe system generates 20% <strong>of</strong> the wastethat would be generated by traditionalbuilding methods <strong>of</strong> construction. It requiresless carbon emissions as a result <strong>of</strong> transport<strong>and</strong> its construction contains lessembodied energy.Architects interested in inventing <strong>and</strong>patenting new construction systems arenot usually expected to be adept at design.However, as demonstrated by NondaKatsalidis, architects are adept at makingthe trade-<strong>of</strong>fs needed between thedem<strong>and</strong>s <strong>of</strong> mass production, sustainabledesign <strong>and</strong> aesthetics. Industrialised buildingshould not simply be about producing themost units at the lowest possible deliverycost. What is interesting about this project isthe fact that Nonda has been able to invent,patent, commercialise <strong>and</strong> successfullybring to market a new housing type. A typethat is flexible enough to <strong>of</strong>fer a number <strong>of</strong>different typological possibilities.Australian cities <strong>and</strong> suburbs seem to betyrannised by a few predominant housingtypes at either end <strong>of</strong> the density extremes.At one end, the college style apartmenttowers; at the other, the suburban house.The flexibility <strong>of</strong> this invention <strong>of</strong>fers hopethat we can design urban types that willfill the gap between these two extremes.But more importantly, Unitised <strong>Building</strong>serves as an example <strong>of</strong> how architecturalentrepreneurship can be used to contributeto our cities through design research<strong>and</strong> innovation.Dr Peter Raisbeck is Senior Lecturerin Architectural Practice.
Atrium15 | 2010PAGE010 | 11 | 02THE UNIVERSITY OF MELBOURNEFACULTY OF ARCHITECTURE, BUILDING & PLANNINGHeadspace ProjectsStanislav RoudavskiThe Virtual Environments course is a first-year<strong>of</strong>fering <strong>of</strong> the Bachelor <strong>of</strong> Environmentsprogram at the University <strong>of</strong> Melbourne.The course aims to introduce students todifferent applications <strong>of</strong> design representation.In particular, it asks students to employrepresentation for ideation, teaches themto use representation for persuasivecommunication <strong>and</strong> motivates thedevelopment <strong>of</strong> representational skills insupport <strong>of</strong> precise instructions for making.Since 2010, the course has asked studentsto participate in an unusual design projectcalled HEADSPACE. This project invites itsparticipants to take ideas from within theirheads <strong>and</strong> place them, literally, on theoutside - as headpieces.The process begins with idea generationthrough traditional sketching <strong>and</strong> sculptingin clay. The scale clay models are thendigitized <strong>and</strong> transferred into 3D modellings<strong>of</strong>tware. There, they are modified <strong>and</strong>extended into complete designs. Theresulting complex forms are unfoldedinto flat components ready for printingor automated cutting. The process iscompleted with the assembly <strong>of</strong> thefinal form in full scale, from paper.By presenting a holistic challenge <strong>of</strong> inventing,developing <strong>and</strong> constructing a complexform, digital fabrication workflows providemeaningful contexts for the learning <strong>of</strong>representational skills <strong>and</strong> help studentsuse multiple types <strong>of</strong> media for a broadrange <strong>of</strong> interrelated pragmatic needs.Typically, digital fabrication is introducedto postgraduates. Presenting first-yearstudents with this challenge is not withoutdifficulties. However, introduction <strong>of</strong> digitalfabrication also results in significant advantages.Working on their fabrication projects,students shift between physical modelling,sketching, drawing, photographing,digitization, three-dimensional digitalmodelling, unfolding, nesting, labelling,fabrication, writing <strong>and</strong> desktop publishing.In the process, they become accustomedto rethinking design content through differentrepresentational forms <strong>and</strong> learn theircomparative characteristics. Furthermore,digital fabrication exposes students to therecent state-<strong>of</strong>-the-art experimentationin architecture fostering interest <strong>and</strong>encouraging independent learning.This exposure to the current, experimentalforms <strong>and</strong> design methods compelsstudents to question their preconceptions<strong>of</strong> architectural designing <strong>and</strong> its products.Instead <strong>of</strong> continuing with the romanticimage <strong>of</strong> a designer as an idiosyncraticcreator, students begin to experiment withprocess-based approaches that increasinglyunderpin contemporary research <strong>and</strong>practice in architecture <strong>and</strong> beyond.To see the short documentary film describingthe final showcase presentation, visithttp://vimeo.com/13719923. This filmwas included in the <strong>of</strong>ficial program <strong>of</strong>the <strong>Architecture</strong> <strong>and</strong> Design Film Festivalin New York, 14-17 October, 2010, <strong>and</strong>covered by several popular design blogs:suckerPUNCH, One day, One Plan,The House That Lars Built, Kitsune Noir,Triangulation Blog, <strong>and</strong> Upon a Fold.Headspace Project idea <strong>and</strong> direction:Stanislav Roudavski. Headpieces in thephotographs by: Laura Ng, Julie Tieu<strong>and</strong> Samantha Yim, Tracey Nguyen.Dr Stanislav Roudavski is Lecturerin Digital <strong>Architecture</strong>.
Managing Innovative Construction : Jane WernickLouisa RagasJane Wernick believes in the power<strong>of</strong> creating innovative structures which‘bring delight’ to people.In Melbourne to deliver a Dean’sLecture entitled Engineering Delight –collaborations on projects to makeyou smile, Wernick is a structural engineerwho enjoys collaborating with architectson projects that ‘bring delight’ to those whoexperience them. London’s extraordinaryMillennium Wheel is one example <strong>of</strong> this –a project she collaborated on for Ove Arup& Partners. Wernick worked for Ove Arup& Partners for almost 20 years, <strong>and</strong> thisexperience was seminal to her own growthas an engineer <strong>and</strong> her consultativeapproach to structural design. She nowdirects Jane Wernick Associates, theLondon-based practice she establishedin 1998. The award-winning firm isresponsible for an extensive portfolio <strong>of</strong>buildings, bridges, sculptures <strong>and</strong> furniture,for local <strong>and</strong> international clients. Recentprojects include: Xstrata Treetop Walkway,Kew (with Marks Barfield Architects); TheMöller Centre, Cambridge (with dsdha);South London Gallery - new extension<strong>and</strong> education building (with 6a Architects);<strong>and</strong> BBC Scotl<strong>and</strong>, Glasgow (with DCA).During her week in the <strong>Faculty</strong>, Atrium tookthe opportunity to speak with Jane Wernick.After 20 years with Ove Arup you wenton to found your own firm in 1998. Thatwas a brave move: what motivatedyou to do that? Probably the glass ceiling.I think the only women who have beenmade directors were either specialists orproject managers, but they haven’t evermade a design engineer a director, whichis kind <strong>of</strong> what I am.Can you describe your firm <strong>and</strong> the type<strong>of</strong> projects you take on? We’re currentlyseven engineers <strong>and</strong> don’t want to bemuch bigger. Projects come to us througharchitects. About 60% we get throughdoing competitions once they’re drawnup with the architects.They’re not usually huge projects - thelargest project we’ve been involved withwas BBC Scotl<strong>and</strong>. We did the schemedesign <strong>of</strong> the super structure <strong>and</strong> detaileddesigns <strong>of</strong> the studios <strong>and</strong> the atrium ro<strong>of</strong><strong>and</strong> then sub-consulted to a larger firm <strong>of</strong>engineers. If we want to do the project allthe way through they are smaller projects– mostly institutional, cultural <strong>and</strong>private houses.You have a unique, egalitarian-stylephilosophy that underpins how yourpractice operates. Ove Arup is a companywhere there’s no ownership <strong>and</strong> I alwaysthought that was great. After I started myown firm, I became aware <strong>of</strong> the EmployeeOwnership Association. There’s quite a fewfirms who are members <strong>of</strong> this associationlike the John Lewis, the big departmentstore. My company was originally set upalways as a Ltd company <strong>and</strong> I was theonly shareholder, so I gave my share to atrust fund <strong>and</strong> the trust fund has to makesure that the company continues to be runfor the benefit <strong>of</strong> the employees, present<strong>and</strong> past. We’ve got three trustees, includingmyself... The firm, as a whole, has comeup with some joint aims including ‘you musthave fun while you work.’In your lecture you reference the book,<strong>Building</strong> Happiness – <strong>Architecture</strong>to Make You Smile, which you editedfor RIBA <strong>Building</strong> Futures. Thisconcept <strong>of</strong> delight <strong>and</strong> creativehappiness is something you viewas important in your work. I was onan advisory panel at RIBA <strong>Building</strong> Futures,where they were trying to imagine whatthe building environment would be like in 20to 50 years’ time... I’d been hearing, at thetime, how happiness hasn’t gone up muchover the last 50 years although GDP hasgone up. People have been doing a lot <strong>of</strong>research into what makes people happier<strong>and</strong> much <strong>of</strong> it is common sense... My eyewas caught by a study into areas <strong>of</strong> housingin Greenwich, a deprived area, <strong>and</strong> levels<strong>of</strong> depression which were higher than thenational average. It highlighted things likeif a stranger can walk past your bedroomwindow that adds stress. It seemed to methat a lot <strong>of</strong> (unhappiness) is to do with ourphysical environment: whether you haveenough daylight; whether you’re warmenough; whether you are exposed togreenery/nature... I think we should alwayshave this in the back <strong>of</strong> our mind whenwe are designing.One <strong>of</strong> your recent projects reflectsyour attempt to ‘bring delight’ to peoplethrough a built structure – the XstrataTreetop Walkway in Kew. I think it’s one<strong>of</strong> our best projects because it is aboutbringing delight to people. Kew Gardensis a place I’ve always been fond <strong>of</strong> <strong>and</strong>the head arboriculturalist, Tony Kirkham, isgreat. He convinced Kew that they shouldfundraise to build a permanent walkway.When we were walking round with Tony,we were talking about what colour thestructure should be, if it was steel, as it’squite difficult to find a colour that blendswith nature. I suggested core 10 weatheringsteel because it just goes rusty. So that setus on a whole direction as you can’t getrolled sections in weathering steel, you canonly get shorter pieces that you then weld.This meant that we weren’t forced to justhave circular pylons which would havebeen horrible. The design almost becameinevitable as a result.The walkway is 18 metres high<strong>and</strong> 180 metres long. It is quiteawe-inspiring. Yes, it winds throughthe section <strong>of</strong> Kew Gardens that wasoriginally laid out by Capability Brown(the 18th century l<strong>and</strong>scape architect).It goes past quite a few ‘champion trees’,which are special protected species…People always look happy when they arewalking so high up, amongst the trees.’• For further details on Jane WernickAssociates visit www.wernick.eu.com.• To download Jane’s Dean’s lecture visit:www.msd.unimelb.edu.au/events/deans-lectures/wernick/
Atrium15 | 2010PAGE12 | 13THE UNIVERSITY OF MELBOURNEFACULTY OF ARCHITECTURE, BUILDING & PLANNINGThe Painted Desert:Mobile Studio ProjectAndrew SanigaIn June <strong>of</strong> this year, staff <strong>and</strong> studentsfrom the Melbourne School <strong>of</strong> Designvisited Woomera in arid South Australia.On our last tour in 2008 we documentedrelics <strong>of</strong> the Cold War. In 2010 our missionwas different <strong>and</strong> drew inspiration fromthe history <strong>of</strong> Australian overl<strong>and</strong> travel.This included people such as Len Beadell,Reg Sprigg, The Leyl<strong>and</strong> Brothers <strong>and</strong>even stories <strong>of</strong> Australia’s Muslim cameleers.But a most significant inspiration wasTom Kruse, the outback mailman whorepeatedly made the epic mail runbetween Marree <strong>and</strong> Birdsville in a1936 Leyl<strong>and</strong> Badger. John Heyer’smulti-award winning 1954 docudramaThe Back Of Beyond depicts Tom Kruse’slife <strong>and</strong> the quality <strong>of</strong> its cinematographybecame a guiding star for the group. Weeven ordered the film in from the NationalFilm <strong>and</strong> Sound Archive in Canberra <strong>and</strong>staged its screening as a free event forthe Village.It was with histories <strong>of</strong> outback travelin our minds that we started to plan ourown journey. On previous trips to Woomerawe have been inspired to paint its manyvaried l<strong>and</strong>scapes <strong>and</strong> we had done5am-start watercolour sessions in <strong>and</strong>around Woomera. These painting eventshave become somewhat legendaryaround the MSD so on this trip wedecided to make painting our chiefactivity <strong>and</strong> to put in a solid two weekspainting the desert. We sought the advice<strong>of</strong> various l<strong>and</strong>scape artists such asJack Absalom, Alex Mendelssohn,Nick <strong>and</strong> Heather Safstrom <strong>and</strong> JohnWolseley. We included in our preliminarybriefing earthworks artist Robert Smithson<strong>and</strong> others such as the Survival ResearchLaboratory, a US-based outfit that invents<strong>and</strong> tests machines.The defining feature <strong>of</strong> our painting tripwas the construction <strong>of</strong> a mobile studioor classroom. Studying The Back OfBeyond it became blatantly obvious thatif we were going to paint l<strong>and</strong>scapesfor two weeks then we should attemptto immerse ourselves in the culture <strong>of</strong>outback travel. We were also struck byimages <strong>and</strong> anecdotes from Len Beadellwhose outback surveying <strong>and</strong> roadbuilding were a kind <strong>of</strong> l<strong>and</strong>scapearchitecture on a vast scale. Beadell’svehicles <strong>and</strong> equipment were intrinsic tohis ‘designs’ <strong>and</strong> his survival. We boughtan old steel 6x4 trailer <strong>and</strong> upon thattrailer we constructed a box that couldstore our easels, paints <strong>and</strong> paper,but that could also be a unit from whichwe could cook, drink, <strong>and</strong> carry a range<strong>of</strong> other useful paraphernalia. The trailertook six weeks to build <strong>and</strong> for our twoweek trip it became a mobile kitchen,mobile seminar room, mobile bar, mobilefiling cabinet, mobile catalyst, etc. It wastowed everywhere we went <strong>and</strong> it set themood for an epic (educational) road trip.During our trip we made it our job to mixwith the locals. We met some legends<strong>of</strong> Woomera, people who had seen thetown in its heyday in the 1960s when itwas so vital in the joint Anglo-Australianproject testing bombs, missiles <strong>and</strong> firingrockets. We spent time in the RSL <strong>and</strong>the Woomera Sports Club <strong>and</strong> some <strong>of</strong>our students made a guest appearanceon Woomera radio waves. Other placeswe visited in the region included Pimba,Kingoonya, Roxby Downs, Andamooka,Marree <strong>and</strong> Flinders Ranges, not to mentionthe countless towns (pubs) en route.Back at the University <strong>of</strong> Melbourne’sWunderlich Gallery we assembled anexhibition titled ‘Terra Oddities MobileStudio’ featuring: box-trailer, painting,drawing, photography, sculpture, sound,video, claymation, drama, fashion <strong>and</strong>food. The trailer was painstakinglydismantled <strong>and</strong> reassembled centrestageamong an energised if eclecticset <strong>of</strong> student design projects. One <strong>of</strong> thebest projects, a claymation by studentsDee-Ann Simmons <strong>and</strong> Emerald Wise,can be viewed on You Tube using thekey words ‘The Brooch Claymation’.The atmosphere within the gallery wasinspiring <strong>and</strong> a big part <strong>of</strong> this was theway the trailer, set against a huge wall<strong>of</strong> watercolours, made tangible theexperience <strong>of</strong> our trip. The exhibitionwas like experiencing a road map,illustrating our passage through theremains <strong>of</strong> Woomera’s vanishing history.Dr Andrew Saniga is Senior Lecturer inL<strong>and</strong>scape <strong>Architecture</strong> <strong>and</strong> Urbanism,The University <strong>of</strong> Melbourne.
Venice Biennale28 August – 21 <strong>November</strong> 2010Peter RaisbeckThis year’s Venice <strong>Architecture</strong> Biennalewas directed by Kazuyo Sejima. The themechosen by Sejima for the Biennale was‘People Meet in <strong>Architecture</strong>.’ The Biennaleuses two main venues; these are theArsenale, The Venetian Empire’s formershipbuilding works, <strong>and</strong> the Biennalegardens which was the site <strong>of</strong> the nationalpavillions, as well as the main Biennalepavilion. As director, Sejima was responsiblefor the selection <strong>of</strong> work for the Arsenale,<strong>and</strong> the Palazzo delle Esposizioni pavilionin the gardens, but not the national pavilions,which are normally curated by each country.In keeping with her theme, Sejima selecteda diverse group <strong>of</strong> architects, artists <strong>and</strong>engineers who each proposed a differentrelationship between architecture <strong>and</strong> people.Highlights <strong>of</strong> Sejima’s selection includeda film by Wim Wenders <strong>of</strong> SANAA’s RolexLearning Centre in Lausanne <strong>and</strong> a cloudcreated in one bay <strong>of</strong> the Arsenale byMatthias Schuler <strong>of</strong> Transsolar <strong>and</strong> TetsuoKondo Architects.Most exhibits, <strong>and</strong> indeed projectspresented, are the result <strong>of</strong> collaborativeefforts. This was also the case with theAustralian Pavilion whose theme wasNow <strong>and</strong> When Australian Urbanism <strong>and</strong>curated by John Gollings <strong>and</strong> Ivan Rijavec.Alongside the exhibition was the cataloguedesigned by David Pidgeon <strong>and</strong> the 3Dvisualisations by FloodSlicer. After a lengthyshort-listing process three teams with stronglinks to the Melbourne School <strong>of</strong> Design(MSD) were represented in the Nowcomponent <strong>of</strong> the Australian pavilion.These were Symbiotic City, a collaborationbetween Steve Whitford <strong>of</strong> MSD <strong>and</strong> JamesBrearley <strong>of</strong> BAU architects; Fear Free City,a collaboration between Justyna Karakiewicz,Tom Kvan <strong>and</strong> Steve Hatzellis; <strong>and</strong> the thirdteam, Mould City which included myself <strong>and</strong>recent alumn Nicola Dovey, Simon Wollan,Jono Brener <strong>and</strong> a Master <strong>of</strong> <strong>Architecture</strong>student, Madeleine Beech.The combined work <strong>of</strong> these three teamswas a significant contribution to the 3Danimation prepared by FloodSlicer for thepavilion. In Australia, architecture is so <strong>of</strong>tenpositioned as being the result <strong>of</strong> individualefforts by so-called star architects. Thethree MSD projects exhibited in the AustralianPavilion point to the fact that MSD isincreasingly an important centre <strong>of</strong> collaborativenetworks. More importantly it indicates thatthe issues related to the future <strong>of</strong> Australiancities can only be thought about throughprocesses <strong>of</strong> collaboration.Dr Peter Raisbeck is Senior Lecturerin Architectural Practice.ABP alumni featured strongly in12th Venice <strong>Architecture</strong> BiennaleA number <strong>of</strong> our alumni were also involvedin the teams selected to exhibit theirprojects at the 12th Venice <strong>Architecture</strong>Biennale. We congratulate you on thisprestigious achievement:» Peter Corrigan (with Michael Spooner)for A City <strong>of</strong> Hope» Fiona Dunin, Alex Peck, AndrewSimpson, Martina Johnson (with PeckDunin Simpson Architects, Third Skin,Eckersley Garden <strong>Architecture</strong>, AngusMcIntyre, Tim Kreger) for -41 + 41.» Jocelyn Chiew <strong>and</strong> Eli Giannini (withMcGauran Giannini Soon (MGS), Bild +Dyskors, Material Thinking, CatherineRanger, Bild - Ben Milbourne, Dyskors -Edmund Carter, Material Thinking - PaulCarter) for Loop-Pool/Saturation City
Atrium15 | 2010PAGE14 | 15THE UNIVERSITY OF MELBOURNEFACULTY OF ARCHITECTURE, BUILDING & PLANNINGMiegunyah DistinguishedVisiting Fellowship Program:from stone to city (via technology)Paolo TombesiIn 2009, the <strong>Faculty</strong> <strong>of</strong> <strong>Architecture</strong><strong>Building</strong> <strong>and</strong> <strong>Planning</strong> was the recipient<strong>of</strong> two fellowships from the MiegunyahDistinguished Visiting Fellowship Program,one <strong>of</strong> Melbourne University’s mostprestigious research exchange endowments,established by University Council in 1993on the recommendation <strong>of</strong> the Russell<strong>and</strong> Mab Grimwade Miegunyah FundCommittee. Annual awards are opento academics residing outside Australia,<strong>of</strong> international distinction in a field <strong>of</strong>interest to the University <strong>of</strong> Melbourne.In August 2010, the <strong>Faculty</strong> played proudhost to the two invited Fellows, Pr<strong>of</strong>essorClaudio D’Amato Guerrieri <strong>and</strong> Pr<strong>of</strong>essorAttilio Petruccioli, from the Polytechnic<strong>of</strong> Bari (Italy), whom, in the course <strong>of</strong> 20years, have shown a remarkable degree <strong>of</strong>combined academic <strong>and</strong> scholarly leadership.Since the early 1990s, they have workedtogether to create, in Southern Italy, animportant international research centre forthe study <strong>of</strong> traditional urban environments<strong>and</strong> the application <strong>of</strong> modern informationtechnologies to their physical restoration<strong>and</strong> social revitalization. In the process, theyhave made the <strong>Faculty</strong> <strong>of</strong> <strong>Architecture</strong> at thePolytechnic <strong>of</strong> Bari a unique laboratory <strong>and</strong>a catalyst for applied research in the builtenvironment <strong>and</strong> PhD scholarship, producingwork that has been disseminated all acrossthe Mediterranean area, the Middle East,<strong>and</strong> the Sub-Indian continent.Both Pr<strong>of</strong>essors d’Amato Guerrieri <strong>and</strong>Petruccioli were students <strong>and</strong> assistants<strong>of</strong> Saverio Muratori <strong>and</strong> Ludovico Quaroni,Italy’s foremost architectural <strong>and</strong> urbanthinkers in the post-war period, whosetheories are currently being examined byresearchers in the <strong>Faculty</strong> <strong>of</strong> <strong>Architecture</strong>,<strong>Building</strong> <strong>and</strong> <strong>Planning</strong>. As such, their visitprovided a unique cultural link with relevantmodern architectural debate <strong>and</strong> the history<strong>of</strong> pr<strong>of</strong>essional education in MediterraneanEurope, particularly in the main centres <strong>of</strong>Venice <strong>and</strong> Rome.Before being invited to join the Polytechnic<strong>of</strong> Bari, Pr<strong>of</strong>essor Petruccioli was the AgaKhan Pr<strong>of</strong>essor at the MassachusettsInstitute <strong>of</strong> Technology, Cambridge, <strong>and</strong>the Director <strong>of</strong> the Aga Khan Program<strong>of</strong> Islamic <strong>Architecture</strong> at Harvard. Suchprestigious positions were the result <strong>of</strong>twenty-five years <strong>of</strong> empirical work on theurban structure <strong>of</strong> the Islamic world <strong>and</strong>,particularly, the architectural survey <strong>of</strong>the famed Fathpur Sikri, the city <strong>of</strong> sun<strong>and</strong> water in India. Over time, Pr<strong>of</strong>essorPetruccioli has continued to pursue hisscholarly interests in the Islamic worldby combining them with the theoreticalframework provided by the Italian typologicalschool <strong>of</strong> urban studies. His most recentbook, After Amnesia: Learning from theIslamic Mediterranean Urban Fabric (2007),is a call for the scholarly merging <strong>of</strong> culturalhistory, urban anthropology, environmentaldesign, <strong>and</strong> building morphology.Pr<strong>of</strong>essor d’Amato Guerrieri provides aunique complement to Pr<strong>of</strong>essor Petruccioli’sinterests. A scholar <strong>of</strong> modern architecturalpractice <strong>and</strong> technology in Europe, fromEnlightenment to post-war reactions toModernism, he has produced some <strong>of</strong>the definitive studies on architects’ technicaldrawings for the Italian Accademia diSan Luca, the world’s oldest <strong>and</strong> mostprestigious architectural institution,established in 1634. In the 1990s, hestarted to investigate the connectionbetween traditional building techniques<strong>and</strong> technological innovation, particularlyin relation to stone cutting <strong>and</strong> its richarchitectural/socio-technical context inSouthern Italy <strong>and</strong> the Mediterranean.To this end, he set up research collaborationswith old guild associations in Europe(particularly the Compagnons du Devoir
in France) <strong>and</strong> developed several researchprograms aimed at testing the possibility <strong>of</strong>integrating digital tools <strong>and</strong> labour processes.On such basis, he was invited to directthe exhibition ‘Cities <strong>of</strong> Stone’ at the mostimportant architectural event in the world,the <strong>Architecture</strong> Biennale in Venice, in 2006.On August 17, Pr<strong>of</strong>essor Petrucciolidelivered a public oration, “The Genetics<strong>of</strong> Walls”, in which he shed light on therelationship between building types <strong>and</strong>urban morphology in the traditional fabric<strong>of</strong> Islamic cities. The lecture was <strong>of</strong> greatinterest to urban designers <strong>and</strong> theorists,architectural historians <strong>and</strong> social historians,as well as all those with an interest inreconstruction efforts in war-torn or disasterprone areas in the Islamic world.Pr<strong>of</strong>essor d’Amato Guerrieri’s address“The sustainable weight <strong>of</strong> history”, onAugust 24, focused on the contribution <strong>of</strong>digital technologies to the revitalization <strong>of</strong>stone masonry. Pr<strong>of</strong>essor d’Amato Guerrieriused the lecture to stress the ability <strong>of</strong> newCAD-CAM technologies to help us rethinkthe production process <strong>of</strong> vernacularbuilding structures, thus making theirconstruction not only viable technically <strong>and</strong>financially but also environmentally sound.The topic drew a highly composite crowdfrom the conservation <strong>and</strong> heritage community,architectural <strong>and</strong> art historians, manufacturingengineers, the portions <strong>of</strong> the buildingindustry involved in technological innovation,<strong>and</strong> policy-makers concerned with futurelabour training needs <strong>and</strong> environmentalmanagement.In the course <strong>of</strong> their Miegunyah residency,Pr<strong>of</strong>essors Petruccioli <strong>and</strong> d’Amato Guerrierigave research seminars in the <strong>Faculty</strong> aswell as at other academic institutions inVictoria <strong>and</strong> South Australia, reviewedPhD work, participated in studio activities,<strong>and</strong> engaged with the local pr<strong>of</strong>ession.Whilst their visit served to plant seedsfor future research collaborations, it alsoprovided an opportunity to appreciate theneed <strong>and</strong> value <strong>of</strong> taking an inclusive designapproach to the study <strong>of</strong> the natural <strong>and</strong>built environment, from stone to city, passingthrough technology.The <strong>Faculty</strong> thanks the Miegunyah Fundfor supporting <strong>of</strong> this program <strong>and</strong> for thepresence <strong>of</strong> Sir Andrew Grimwade ateach event.Pr<strong>of</strong>essor Paolo Tombesiis Chair <strong>of</strong> Construction.The topic drew ahighly composite crowdfrom the conservation<strong>and</strong> heritage community,architectural <strong>and</strong>art historiansImages L-R:Pr<strong>of</strong>essor d’Amato Guerrieri:Venice Biennale ‘Cities <strong>of</strong>Stone’ exhibitionPr<strong>of</strong>essor PetruccioliPr<strong>of</strong>essor d’Amato GuerrieriMax Chester AO,Pr<strong>of</strong>essor Field Rickards,Sir Andrew Grimwade
Atrium15 | 2010PAGE016 | 17 | 02THE UNIVERSITY OF MELBOURNEFACULTY OF ARCHITECTURE, BUILDING & PLANNINGAUBEA 2010Paolo TombesiIn July 2010, the Melbourne School <strong>of</strong>Design hosted the 35th Annual Conference<strong>of</strong> AUBEA – the <strong>Building</strong> EducationAssociation <strong>of</strong> Australasian Universities,created in 1975 to promote <strong>and</strong> improveteaching <strong>and</strong> research in building.The focus <strong>of</strong> this year’s conference was themanagement <strong>of</strong> construction - understoodhowever, in its broadest possible terms, asan expression applicable to any discipline orfield <strong>of</strong> endeavour that improved our abilityto manage the industrial structure, the planning<strong>and</strong> production process, the distributionprocess, <strong>and</strong> the output <strong>of</strong> construction.What should the sophisticated pairing <strong>of</strong>construction <strong>and</strong> management designateor include today - particularly from anintellectual perspective? What should itscurricular bases be? What kind <strong>of</strong> researchshould the academy engage with?At Melbourne, we thought these questions(<strong>and</strong> <strong>of</strong> course the answers to them) werecritical for tertiary educators in buildingprograms across the entire Australasianregion but particularly in Australia, whereindustry dynamics <strong>and</strong> policy changes,combined with the ongoing restructuring <strong>of</strong>building courses <strong>and</strong> the uncertain supportfor research in construction, raise issueswith regard to the nature <strong>and</strong> use <strong>of</strong> theeducation on <strong>of</strong>fer in the various areas, themarket for it, <strong>and</strong> the role that educationalproviders should play in advancing ormaintaining the state <strong>of</strong> knowledge.In light <strong>of</strong> the changes recently undergone inits overall structure, the <strong>Faculty</strong> <strong>of</strong> <strong>Architecture</strong><strong>Building</strong> <strong>and</strong> <strong>Planning</strong> was keen to providea platform for AUBEA to reflect on suchissues, by implicitly subjecting its ownchoices to criticism <strong>and</strong> debate vis-à-visalternative strategies <strong>and</strong>/or agendas.As in the best tradition <strong>of</strong> AUBEA meetings,the range <strong>of</strong> topics addressed was wide,<strong>and</strong> the three days <strong>of</strong> the conference helpedmap an inclusive territory for managingconstruction, define or reinforce itsenvironmental connections <strong>and</strong> boundaries,sharpen the compass, <strong>and</strong> steer the travelin important directions.Paper presentations were complementedby a rich program <strong>of</strong> plenary sessions <strong>and</strong>special events open to industry that includedan exhibition <strong>of</strong> rare technical books onbuilding <strong>and</strong> architecture, an introductionto the new Australasian Journal <strong>of</strong> ConstructionEconomics <strong>and</strong> <strong>Building</strong>, a talk by the artistMarco Luccio at the Ian Potter Gallery,a Q&A panel on the need for constructionresearch, a review <strong>of</strong> the work done bythe Built Environment Industry InnovationCouncil, an address by Pr<strong>of</strong>essorial FellowMurray Coleman, Global Head <strong>of</strong> ProjectManagement, Design <strong>and</strong> Constructionat Bovis Lend Lease <strong>and</strong>; last but not least,a gala dinner in the main hall <strong>of</strong> University<strong>of</strong> Melbourne’s heritage listed NewmanCollege, designed by Walter Burley Griffin<strong>and</strong> named after John Henry Newman,the eminent English writer <strong>and</strong> theologian<strong>of</strong> the 19th century whom, fittingly, wrotethe educational classic The Idea <strong>of</strong> a University.AUBEA 2010 received generous backingfrom The Australian Institute <strong>of</strong> <strong>Building</strong>,The Australian Institute <strong>of</strong> <strong>Building</strong> Surveyors,The Australian Institute <strong>of</strong> Quantity Surveyors,The Chartered Institute <strong>of</strong> <strong>Building</strong> Australasia,<strong>and</strong> The Royal Institution <strong>of</strong> CharteredSurveyors Oceania. The organization <strong>of</strong> theConference has also relied on the preciouspatronage <strong>of</strong> Supporters <strong>of</strong> Property &Construction at Melbourne University,particularly Brookfield Multiplex.Pr<strong>of</strong>essor Paolo Tombesiis Chair <strong>of</strong> Construction.Images: Pr<strong>of</strong>essor Paolo Tombesiwith artwork by Marco LuccioAUBEA Conference Dinner
Occasional AddressPeter MartinAn edited version <strong>of</strong> the University <strong>of</strong> MelbourneGraduation Address given on 25 August 2010.To the graduates here tonight, as you areabout to start the great adventure <strong>and</strong>journey <strong>of</strong> your new pr<strong>of</strong>essional careers,I would like you to consider the propositionthat the design <strong>and</strong> construction pr<strong>of</strong>essionsare instruments created by society for theplanning <strong>and</strong> provision <strong>of</strong> its built fabric.From basic housing, the places you shop,receive your education, places <strong>of</strong> work,facilities for medical <strong>and</strong> hospital treatment,entertainment, justice, worship, sport<strong>and</strong> recreation, research facilities, factories,transport nodes - from bus-stops toairports, to the planning <strong>and</strong> creation<strong>of</strong> suburbs, towns <strong>and</strong> cities – these areall expressions <strong>of</strong> the broader social <strong>and</strong>economic framework by which we live.The creation <strong>of</strong> exciting space <strong>and</strong> compellingvisual image is fundamental to successfularchitecture, however, the design <strong>and</strong>development process must primarily begrounded in social <strong>and</strong> commercial realityto be effective <strong>and</strong> sustainable.From my experience as a formerundergraduate in the University’s School<strong>of</strong> <strong>Architecture</strong> <strong>and</strong> <strong>Building</strong>, as it was then,<strong>and</strong> also knowledge <strong>of</strong> the present curriculum,I am sure that those graduating tonight havehad every opportunity to receive a very wellrounded education that will equip you forthe challenges ahead. The courses arewell balanced providing a good measure<strong>of</strong> social, commercial, technical <strong>and</strong>design content.In this regard your attention to continuingeducation is vital. In addition to your ownendeavours. I would recommend that youlook for employment with an organisationthat provides a structured pr<strong>of</strong>essionaldevelopment <strong>and</strong> mentoring frameworkfor its staff, in conjunction with the projectexperience that you will acquire.My own career adventure is closely linkedwith the development <strong>of</strong> FMSA which is an<strong>Architecture</strong> <strong>and</strong> Construction Managementpractice that commenced in a back room inSt Kilda in the late 1960s. Started by someUniversity <strong>of</strong> Melbourne graduates with dualdegrees in <strong>Architecture</strong> <strong>and</strong> <strong>Building</strong> (nowknown as Property <strong>and</strong> Construction) thepractice focussed initially on residentialunit development projects combined withconstruction <strong>and</strong> project management.It grew through the 1970s, located in lowcost shop premises in Fitzroy <strong>and</strong> thenCollingwood, until we eventually relocatedto North Melbourne. It grew into a substantialbusiness by 2000, when it acquired its ownNorth Melbourne <strong>of</strong>fice <strong>and</strong> now employs60-70 staff with a second <strong>of</strong>fice in Geelong.From my own point <strong>of</strong> view, a career inarchitecture <strong>and</strong> construction has providedan intense array <strong>of</strong> diverse experienceslimited only by the time available. The design<strong>and</strong> construction industry is international<strong>and</strong> provided me the opportunity to workfor a year with a contractor in the UK as astudent <strong>and</strong> then later for another yearin a Singapore design <strong>of</strong>fice shortly aftergraduation. More recently FMSA has operatedin Shanghai, China where I became involvedin large scale urban design competitions<strong>and</strong> sustainable buildings.For one three-year period in the mid 1970s,with leave from FMSA, I joined the AboriginalHousing Panel <strong>and</strong> worked with remotetraditional communities in Central <strong>and</strong>Northern Australia developing appropriatehouse designs <strong>and</strong> community town plans.This was one <strong>of</strong> the most satisfying periods<strong>of</strong> my pr<strong>of</strong>essional career <strong>and</strong> opened myeyes to the realities <strong>of</strong> indigenous Australia.I mention these experiences as a way<strong>of</strong> suggesting that the opportunities <strong>and</strong>pr<strong>of</strong>essional horizons for those graduatingtoday are almost unlimited <strong>and</strong> that yournew qualifications together, with a sense<strong>of</strong> adventure <strong>and</strong> idealism, can take youalmost anywhere on the planet with thecapacity to make a difference when you getthere. I would also suggest that pr<strong>of</strong>essionalwork experience in another culture outsideyour own comfort zone can be an extremelyvaluable attribute.Turning to challenges, there is no doubtin my mind that climate change caused bycarbon pollution is the single most criticalissue that we face now <strong>and</strong> into the future.We know that buildings generate between25-35% <strong>of</strong> the greenhouse gas producedin developed economies such as Australia.We are currently focusing a lot <strong>of</strong> attentionon technology development <strong>and</strong> designmethodologies to radically change theway that buildings are heated <strong>and</strong> cooled,insulated, shaded <strong>and</strong> consume water, withthe eventual objective being carbon neutrality.We are also developing an increasinglydem<strong>and</strong>ing regulatory environment thatrequires a much lower energy footprintas a pre-condition <strong>of</strong> building permit.Remember that it is all about teamwork<strong>and</strong> team building. You have worked duringyour courses with teams <strong>of</strong> other studentsas associates on your projects. Theseexperiences, friendships <strong>and</strong> contacts willst<strong>and</strong> you in good stead over the comingyears. They are worth maintaining <strong>and</strong> Ican also say from my own experiencethat keeping an ongoing connection asan alumnus <strong>of</strong> the School <strong>of</strong> <strong>Architecture</strong><strong>and</strong> the University <strong>of</strong> Melbourne will alsobe rewarding for you.
Atrium15 | 2010PAGE018 | 19 | 02THE UNIVERSITY OF MELBOURNEFACULTY OF ARCHITECTURE, BUILDING & PLANNING<strong>Faculty</strong>RecollectionsMax Chester OAM, K.C.S.J., B.Arch., F.R.A.I.A.“Life was not meant to be easy, but takecourage my child for it can be delightful”.This extract from the famous play “Backto Methuselah” by George Bernard Shawis probably a fair summation <strong>of</strong> our lives;certainly in my case.As a young man, I lived quite close to theUniversity <strong>of</strong> Melbourne. However, I neverthought that the opportunity would comemy way, to enter its illustrious grounds asa student. My school days were far fromspectacular – I was not a great scholarbut enjoyed immensely mathematics, art,graphics <strong>and</strong> history. My interest in historyis still as strong today.An early close friend at the time wasNeville Quarry, who later distinguishedhimself as a Pr<strong>of</strong>essor <strong>of</strong> <strong>Architecture</strong>.The pr<strong>of</strong>ession <strong>of</strong> architecture did not inthose days have the status it has today.Most <strong>of</strong> my friends who entered theUniversity, at the time, pursued thetraditional disciplines: medicine, law,dentistry, science <strong>and</strong> <strong>of</strong> course, the arts,<strong>and</strong> indicated little interest in a career inarchitecture. Perhaps the army huts didrepresent the correct background, <strong>of</strong> thecourse in <strong>Architecture</strong>, as we knew it then.A Commonwealth Government Scholarshipallowed my entrance to MelbourneUniversity, which up to that time hadbeen restricted to the “privileged”. Allthis changed with the introduction <strong>of</strong>Commonwealth Government Scholarshipsin 1952. I recall vividly the telegram I received,during National Service in Puckapunyal,in the Army, st<strong>and</strong>ing on a dusty paradeground being advised, that I had receiveda scholarship. My insulated, isolated lifewas about to change forever.At the School <strong>of</strong> <strong>Architecture</strong> at theUniversity <strong>of</strong> Melbourne, in those rundown army huts, we were most fortunateto have a number <strong>of</strong> luminaries as tutors,particularly I note Roy Grounds <strong>and</strong> RayBerg. However, the person who had themost impact on my life was the architect,Leslie Perrott Jnr. AO, a very fine <strong>and</strong>talented man, who advised me, whenI was a young man as follows: “Servethe Community, <strong>and</strong> the Community willServe You”. This has been the practicalstatement <strong>of</strong> my life’s work.A short note from the 25th Anniversaryreunion booklet <strong>of</strong> students whocommenced their course in <strong>Architecture</strong>at Melbourne University in 1952:In our earlier student times, we eagerly<strong>and</strong> warmly discovered <strong>and</strong> sharedan idealism <strong>of</strong> our chosen pr<strong>of</strong>ession.We have since spread these earlierendeavours, in a variety <strong>of</strong> far-reachingways; some outside the pr<strong>of</strong>ession orarchitecture itself, yet we have maintainedan ongoing contact <strong>and</strong> awareness<strong>of</strong> each other.Some <strong>of</strong> my fellow students at thetime were: Kevin Cole, Arda Dzirnekels,Gordon Steele, Pam Humphry, Ken Styles,Gerry Kraus, Lisle Rudolph, ThamChan-Wah, John Baulch, George Fox,Bob Durran, Bill Kerr, John Wisken, LesTrelour, John Berreen, Dudley Wilson,Ge<strong>of</strong>f Woodfall, Noel Dunn, John Vernon,Hugh Flockhart, Strauan Gilfillan, NoelDunn. Some <strong>of</strong> these fellow studentsunfortunately have passed on.The University brought about a dramaticchange in my life <strong>and</strong> outlook, an opportunity,rich in colour <strong>and</strong> lifetime involvement. Fouryears after graduation, when the firmI was working for folded, I started myownpractice, which has held intact over allthese years. My practice has been mostlyfocused on schools, homes for the elderly<strong>and</strong> churches, <strong>and</strong> in recent years I havedone work for the Islamic community. I amnow working on my fourth mosque, <strong>and</strong>have been the architect for nine churches.From the earliest days, I have always beeninvolved in community affairs <strong>and</strong> I havemet <strong>and</strong> worked with people <strong>of</strong> all walks<strong>of</strong> life during this community involvement.A university degree equips one with skills,which provide an opportunity to servethe extended community. This involvementhas been an enriching experience. Inmy case, I have served a wide variety<strong>of</strong> community <strong>and</strong> semi-governmentorganisations in an executive capacity.The rewards have been wonderful.I was appointed a Member <strong>of</strong> the Order<strong>of</strong> Australia in 2000, for services to theCommunity, Local Government <strong>and</strong><strong>Architecture</strong>. I served as Secretary <strong>of</strong> theOrder <strong>of</strong> Australia Association (VictoriaBranch) for some 4 years. I have alsomaintained a lifelong interest in the works<strong>of</strong> Walter Burley Griffen. Next year we willcelebrate the centenary <strong>of</strong> the winningentry <strong>of</strong> Walter Burley Griffen for theInternational Competition for the Design<strong>of</strong> Canberra.Currently, I am involved at the University<strong>of</strong> Melbourne in a number <strong>of</strong> areas,particularly trying to help young studentsin their future careers, in the widercommunity at the Centre <strong>of</strong> IslamicStudies <strong>and</strong> the <strong>Faculty</strong> <strong>of</strong> <strong>Architecture</strong>,<strong>Building</strong> <strong>and</strong> <strong>Planning</strong>.I am extremely thankful for a career whichhas been rich in reward, excitement, <strong>and</strong>for the opportunity to serve.Photograph by Joe Vittorio
Atrium15 | 2010PAGE020 | 21 | 02THE UNIVERSITY OF MELBOURNEFACULTY OF ARCHITECTURE, BUILDING & PLANNINGCelebrating PartnershipsDuring late <strong>November</strong> <strong>and</strong> early Decemberthis year, the <strong>Faculty</strong> <strong>of</strong> <strong>Architecture</strong>,<strong>Building</strong> <strong>and</strong> <strong>Planning</strong> will celebrate one<strong>of</strong> the most remarkable <strong>and</strong> enduringpartnerships in its history. One <strong>of</strong> thecatalysts for this event is the 20thanniversary <strong>of</strong> the Hansen YunckenPrize which was established in honour<strong>and</strong> memory <strong>of</strong> construction alumnusMichael Hansen by his family <strong>and</strong> friends.Distinguished recipients <strong>of</strong> the prizeare shown here in the table.The Hansens <strong>and</strong> their company havestrongly supported our constructionprograms from the earliest days <strong>of</strong> theirinception in the 1950’s. By now threegenerations have maintained an unbrokenfamily tradition as influential advisors greatlyassisting our programs to prosper <strong>and</strong>evolve successfully. But 2010 is also animportant milestone since it records theretirement <strong>of</strong> HY Chairman Peter Hansenwho has been enormously instrumentalover more than 40 years in providing uswith this support.Hansen Yuncken, which traces it roots backalmost 100 years, is one <strong>of</strong> Australia’s oldest<strong>and</strong> largest privately owned majorconstruction companies. The businesswhich is listed in the 2010 BRW Survey asthe 27th largest private company in Australiawith annual turnover in excess <strong>of</strong> $1.2 billion<strong>and</strong> work in h<strong>and</strong> in excess <strong>of</strong> $2 billionoperates on a national basis with majorpresence in Victoria, South Australia,Tasmania, New South Wales <strong>and</strong>Queensl<strong>and</strong>, employing large numbers <strong>of</strong>University trained graduates, many <strong>of</strong> whomare University <strong>of</strong> Melbourne constructionalumni. The company, whose history <strong>and</strong>philosophy is well documented in thefascinating 2007 publication 90+ HansenYuncken, is noted for its capacity forinnovation in both technology <strong>and</strong>management, together with an ability todeliver complex large construction projects.In recent years it has taken up the challenge<strong>of</strong> establishing cutting edge expertise as anoutst<strong>and</strong>ing leader in the procurement <strong>of</strong>major sustainable buildings.A selection <strong>of</strong> an amazing 34, 2010 industryawards indicative <strong>of</strong> its st<strong>and</strong>ing include:• Master Builders Association<strong>of</strong> Victoria Awards:» Master Builder <strong>of</strong> the Year- Commercial Builder» Excellence in Commercial <strong>Building</strong> $30to $80million category• Master Builders Association<strong>of</strong> South Australia Awards:» Excellence in Commercial <strong>and</strong> Industrial<strong>Building</strong> in excess <strong>of</strong> $50million• Master Builders Association<strong>of</strong> New South Wales:» Master Builder <strong>of</strong> the Year– Commercial Builder• Numerous Australian Institute <strong>of</strong> <strong>Building</strong>Awards in Victoria, South Australia <strong>and</strong>New South Wales• Property Council <strong>of</strong> AustraliaNational Awards:» Bilfinger Berger Awardfor Emerging Assets• Business Review Weekly / ANZ Award forPrivate Business <strong>of</strong> the Year with turnoverin excess <strong>of</strong> $100 millionIn the University’s construction programswe have always firmly recognised the greatbenefits to be derived from enduringassociations with our industry counterparts<strong>and</strong> alumni. The transformation <strong>of</strong> theAustralian construction industry, since theintroduction <strong>of</strong> the programs in 1958, hasbeen remarkable <strong>and</strong> the benefits to begained by industry employing our graduatesare compelling. HY has long recognisedthese advantages <strong>and</strong> while Peter Hansenmight have formally retired as Chairman heremains a board member <strong>and</strong> we have nodoubt that, assisted by next generation,Louise <strong>and</strong> Richard Hansen (BPD P+C,BP+C, MBA) continue to lend powerfulsupport to a relationship <strong>of</strong> enormousvalue to us both.Associate Pr<strong>of</strong>essor Peter WilliamsAlumni President
Hansen Yuncken Prize Winnersover 20 Years1990 Dominic Read1991 Scott Miller1992 Iain Jennings1993 Philip Flynn1994 Simon Fisher1995 Thomas Craig1996 Alexei Simm1997 Timothy Price1998 Linda Mok1999 Jessica Collingwood2000 Anthony Veal2001 Kendra Clancy2002 John Rusak2003 Emily Kidd2004 Sophie Ignatidis2005 James Sprague2006 Alex<strong>and</strong>er Kilpatrick2007 Stephanie JacobsChun Kit Lo2008 Matthias Wobbe2009 Thomas DeanCelebrating Partnerships:Hansen Yuncken ExhibitionThis unique exhibition documents themany l<strong>and</strong>mark buildings completed byHansen Yuncken during the 20th Century<strong>and</strong> acknowledges the contribution <strong>of</strong> ourmany graduates that have sought careerswith the firm. Most importantly, this exhibitionprovides an opportunity to commemoratethe 20th anniversary <strong>of</strong> the Hansen YunckenPrize, established in 1990 in honour <strong>of</strong>construction alumnus Michael Hansen.Since 1902 Hansen Yuncken has madea significant contribution to the urbanfabric <strong>of</strong> Melbourne as well as other citiesin Australia. Drawing on the company’sarchival sources this exhibition documentsthe many l<strong>and</strong>mark buildings completedby the firm during the 20th Century. Amongstthese are depression era l<strong>and</strong>marks includingthe, Port Authority <strong>Building</strong> (1931), Bank<strong>of</strong> New South Wales at 360 Collins Street(1933), Myer Emporium (1931) <strong>and</strong> Mitchellhouse (1936). In post war period the boom<strong>of</strong> the late 1950s <strong>and</strong> 1960s saw the companycomplete HC Sleigh <strong>Building</strong> The Age<strong>Building</strong> (1969), Communications Houseat 195 William Street (1965), AMP buildingat Market Street (1960) <strong>and</strong> the MelbourneStock Exchange (1968) <strong>and</strong> Union Houseat the University <strong>of</strong> Melbourne (1965) <strong>and</strong>recently the K2 Apartments in Windsor(2005), CH2 (2006), Waterfront City, Dockl<strong>and</strong>s(2008), <strong>and</strong> National Icesports Centre (2009).The exhibition demonstratesthat the ongoinginnovation in construction technologies<strong>and</strong> management practice is a cornerstone<strong>of</strong> the company’s highly successfulbusiness model.Celebrating Partnerships:Hansen Yuncken<strong>November</strong> 29 – December 3, 2010Wunderlich Gallery, Ground Floor<strong>of</strong> the <strong>Architecture</strong> <strong>Building</strong>Opening hours:9:00am – 5:00pm,Monday to FridayImages courtesy <strong>of</strong> theHansen Yuncken archives
Atrium15 | 2010PAGE022 | 23 | 02THE UNIVERSITY OF MELBOURNEFACULTY OF ARCHITECTURE, BUILDING & PLANNINGA change inthe L<strong>and</strong>scape:Catherin Bull reflectsThis is an edited version <strong>of</strong> the speech givenby Emeritus Pr<strong>of</strong>essor Catherin Bull at thefarewell event on 21 September 2010.A few words on my tenure as the ElisabethMurdoch Pr<strong>of</strong>essor <strong>of</strong> L<strong>and</strong>scape Architectsat the University <strong>of</strong> Melbourne from 1998to 2010…It has been a real privilege to serve as theElisabeth Murdoch Pr<strong>of</strong>essor <strong>of</strong> L<strong>and</strong>scape<strong>Architecture</strong> at the University <strong>of</strong> Melbournefor twelve <strong>and</strong> a half years <strong>and</strong> to follow inthe footsteps <strong>of</strong> Pr<strong>of</strong>essors David Yencken<strong>and</strong> Michael McCarthy – a great privilege<strong>and</strong> a singular responsibility.My reflections on those years have remindedme that the very real developments in thel<strong>and</strong>scape architecture pr<strong>of</strong>ession, especiallyin Melbourne but also across Australia,have depended on a number <strong>of</strong> importantcontributors.The University <strong>and</strong> the <strong>Faculty</strong> must headthe list <strong>of</strong> contributors <strong>and</strong> the reality is thatthe Elisabeth Murdoch Chair has alwayscreated a focus for the pr<strong>of</strong>ession at theUniversity. My reflections on the changesacross the University, in the graduateprograms <strong>of</strong> my tenure, reveal the MelbourneModel as the institutional change that hasenabled the courses in l<strong>and</strong>scape architectureto achieve real advancements within auniversity-wide framework <strong>of</strong> graduatepr<strong>of</strong>essional degrees through the MelbourneSchool <strong>of</strong> Design. This structural changehas provided the positive support that thedegree has deserved, confirming its continuityas a premier provider <strong>of</strong> graduatel<strong>and</strong>scape architectural education, notonly in Australia but across the region<strong>and</strong> internationally.Also important has been the development<strong>of</strong> a strong research <strong>and</strong> research higherdegree culture, both <strong>of</strong> which have enabledl<strong>and</strong>scape architectural staff -- <strong>and</strong> agrowing cohort <strong>of</strong> doctoral c<strong>and</strong>idates --to truly underpin their teaching with a strongbasis in internationally relevant disciplinaryscholarship. To all my university colleaguesover the years in the built environmentdisciplines <strong>and</strong> especially in l<strong>and</strong>scapearchitecture – thank you for your energy<strong>and</strong> your intelligence.To those beyond – in the pr<strong>of</strong>ession, in local<strong>and</strong> state governments <strong>and</strong> commercialorganisations – thank you for the inspiringprojects that you have delivered during thattime, both as great practitioners <strong>and</strong> greatclients. Your innovative practice has seen usmove from an environment where l<strong>and</strong>scapearchitects in Australia looked overseas tosee great work to one where the world <strong>of</strong>design also looks to Australia. It has been areal privilege to be part <strong>of</strong> that shift, to hearcolleagues in Asia, Europe <strong>and</strong> the USAdiscuss work that our practitioners, <strong>and</strong> theclients who commission them, are doingwith real enthusiasm <strong>and</strong> interest. It hasbeen equally rewarding to see l<strong>and</strong>scapearchitectural work become recognised byeducated clients as fundamental to themaking <strong>of</strong> healthy, resilient <strong>and</strong> experientiallyrewarding environments.While the pr<strong>of</strong>ession is stronger for all <strong>of</strong>this, it needs to be even stronger to takeon a leading role over the next five decades,creating <strong>and</strong> retr<strong>of</strong>itting so many <strong>of</strong> ourpoorly functioning environments, as theimportance <strong>of</strong> integrating functioning natural<strong>and</strong> social systems into our urban <strong>and</strong>regional environments is recognized asnecessary to achieve sustainability. Amongstall the built environment pr<strong>of</strong>essions, thisis our challenge as the pr<strong>of</strong>ession thatconcentrates its creative <strong>and</strong> technicalenergies across those three critical realms:the natural, the built <strong>and</strong> the socio-cultural.It will be a challenge characterised bygrowth <strong>and</strong> change, both <strong>of</strong> which we mustactively <strong>and</strong> energetically prepare for.Closer to home, I thank three very importantpeople. The first is my wonderful husb<strong>and</strong>Pr<strong>of</strong>essor Dennis Gibson, AO. The othertwo are Pr<strong>of</strong>essor David Yencken who hasprovided me with important counseling overthe years, <strong>and</strong> <strong>of</strong> course, Dame ElisabethMurdoch who has shown continuousinterest in the pr<strong>of</strong>ession <strong>and</strong> our students<strong>and</strong> staff. She has been a very realsupporter <strong>and</strong> a valuable friend, alwaysready to assist in a practical way.All three are supporting me <strong>and</strong> my mostrecent “worthwhile project”: one I also lookto you, my pr<strong>of</strong>essional colleagues, to supportas a practical way <strong>of</strong> celebrating my tenureas the Elisabeth Murdoch Pr<strong>of</strong>essor <strong>of</strong>L<strong>and</strong>scape <strong>Architecture</strong> at the University <strong>of</strong>Melbourne. That project is the formation <strong>of</strong>the first two <strong>of</strong> what we hope will be a series<strong>of</strong> student scholarships funds to be createdby all future incumbents <strong>of</strong> the chair. First,
We’re inthis togetherPr<strong>of</strong>essor David Yencken has generously agreed to applya fund he created during his incumbency into a scholarshipin perpetuity for research students, called the David YenckenPhD Scholarship in L<strong>and</strong>scape <strong>Architecture</strong>, to commencefrom 2011. Second, I have initiated the Catherin Bull Scholarshipin perpetuity for students in the Master <strong>of</strong> L<strong>and</strong>scape <strong>Architecture</strong>coursework program. The first third <strong>of</strong> the funds for thisscholarship will come from funds I have generated duringmy tenure. The second third has been generously providedas an equal contribution from Dame Elisabeth. It is to you(colleagues, alumni <strong>and</strong> the pr<strong>of</strong>ession) that we look for thefinal third, so we can reach our goal <strong>and</strong> starting level <strong>of</strong> thecapital sum <strong>of</strong> $100,000, by the end <strong>of</strong> 2010, to commencewith the scholarship in 2011.The aim <strong>of</strong> these annually awarded scholarships is to providepractical support to our wonderful students who, as fledglingpr<strong>of</strong>essionals, struggle to pay fees <strong>and</strong> support themselvesduring their studies. These scholarships will assist them t<strong>of</strong>ocus on their learning <strong>and</strong> through that, become betterl<strong>and</strong>scape architects. Many <strong>of</strong> us have been supported insimilar ways during our studies <strong>and</strong> careers <strong>and</strong> indeed,through the generosity <strong>of</strong> Dame Elisabeth <strong>and</strong> others in the1970s, the pr<strong>of</strong>ession itself has been generously supportedby the philanthropy <strong>of</strong> those who had the foresight to fundthe Elisabeth Murdoch Chair. I look to you to recognize thepractical <strong>and</strong> symbolic value that such financial supportprovides <strong>and</strong> to assist us to support the future members<strong>of</strong> our pr<strong>of</strong>ession by contributing to this new scholarship.Please consider being a part <strong>of</strong> this new venture, to startwhat we hope will become a new tradition <strong>of</strong> giving forstudent scholarships in the <strong>Faculty</strong> <strong>of</strong> <strong>Architecture</strong>, <strong>Building</strong><strong>and</strong> <strong>Planning</strong>, giving that will be led by l<strong>and</strong>scape architecture<strong>and</strong> the Elisabeth Murdoch Chair.Throughout its history, the <strong>Faculty</strong> <strong>of</strong> <strong>Architecture</strong>, <strong>Building</strong><strong>and</strong> <strong>Planning</strong> has received generous support from alumni, friends<strong>and</strong> industry partners to create opportunities for our brighteststudents <strong>and</strong> early career researchers in architecture, l<strong>and</strong>scapearchitecture, property, construction <strong>and</strong> urban planning <strong>and</strong> design.By supporting this community, you are making a long terminvestment in the educational, creative, environmental <strong>and</strong>economic health <strong>of</strong> pr<strong>of</strong>essions engaged with the builtenvironment for future generations.We are committed to continuing this tradition <strong>of</strong> providingopportunities to our early career research staff <strong>and</strong> studentswith outst<strong>and</strong>ing potential, through scholarships, early careerresearch grants <strong>and</strong> travelling stipends. Our aspiration is to seeour graduates emerge as tomorrow’s industry leaders that willhave a very real <strong>and</strong> positive impact on the way in which we allengage with the built environment.Your support will help us to continue to shape the future<strong>of</strong> our pr<strong>of</strong>essions.Thank you all for the last twelve <strong>and</strong> a half years. Please keepthe spirit that you have displayed during those years alive,welcoming the incoming Elisabeth Murdoch Chair when thetime comes. As Emeritus Pr<strong>of</strong>essor at the University <strong>of</strong>Melbourne, I will be working with you.Images L-R: Pr<strong>of</strong>essor Jim Sinatra <strong>and</strong> Pr<strong>of</strong>essor Catherin BullDame Elisabeth Murdoch <strong>and</strong> Pr<strong>of</strong>essor Catherin BullPr<strong>of</strong>essor Tom Kvan, Pr<strong>of</strong>essor Glyn Davis <strong>and</strong> Pr<strong>of</strong>essor Catherin Bull
Atrium15 | 2010PAGE024 | 25 | 02THE UNIVERSITY OF MELBOURNEFACULTY OF ARCHITECTURE, BUILDING & PLANNINGYES! I want to support the <strong>Faculty</strong> <strong>of</strong> <strong>Architecture</strong>, <strong>Building</strong><strong>and</strong> <strong>Planning</strong>, University <strong>of</strong> Melbourne through my gift <strong>of</strong>:Here is my single gift <strong>of</strong>:$100 $250 $500Chancellor’s Circle$1,000 $2,500 $5,000 Other $Please establish a recurring gift (Visa or MasterCard only):$20 $30 $50 $75$100 $250 $500Chancellor’s Circle > $1,000 Other $Monthly orAnnually for:1 year 2 years 3 yearsEnclosed is my cheque or money order(Payable to University <strong>of</strong> Melbourne) orPlease charge my credit card:Visa MasterCard American ExpressAccount NumberExpiry Date /Name as appears on cardSignaturePlease direct my support to:Scholarships Research New <strong>Building</strong>The <strong>Faculty</strong>’sHighest PrioritiesThe Catherin Bull Scholarshipin L<strong>and</strong>scape <strong>Architecture</strong>In publications <strong>and</strong> donor honour rolls, I/we wish my/our nameto read as follows:Please do not publicly acknowledge this gift.I am considering leaving a bequest to the University<strong>and</strong> would like some further information to be sent.Please return your form to:University <strong>of</strong> Melbourne Advancement OfficeUniversity <strong>of</strong> Melbourne VIC 3010 AustraliaTel: +61 3 8344 1751 Fax: +61 3 9348 0013Email: university-fund@unimelb.edu.auURL: www.unimelb.edu.au/givingThe University <strong>of</strong> Melbourne is a certified DGR. All gifts over $2.00to the University are tax-deductible in Australia. ABN: 84 002 705 224The University <strong>of</strong> Melbourne must comply with the Information Privacy Principles<strong>of</strong> the Information Privacy Act 2000 (Vic) when collecting, using or h<strong>and</strong>ling personalinformation. Your details will not be passed on to a third party in breach <strong>of</strong> privacy laws.The University’s privacy policy is available at http://www.unimelb.edu.au/unisec/privacy.
<strong>Faculty</strong> DonorsSincere thanks to our generouscommunity <strong>of</strong> friends, alumni <strong>and</strong>industry colleagues for sharingin our vision for the <strong>Faculty</strong> <strong>of</strong><strong>Architecture</strong>, <strong>Building</strong> <strong>and</strong> <strong>Planning</strong>.Your support helps our staff <strong>and</strong>students to meaningfully engagewith many <strong>of</strong> the key societal issuespertaining the built environment.2010 Honour Roll <strong>of</strong> DonorsMs Annmarie BrennanMr Kai ChenMr Max Chester OAMDr Maxwell A. ChiazorDr Paul D CoombeMs Shirley FernMr Alasdair N. FraserMrs Jenny FraserMr Alf GalloglyMs Maria GalloglyMr David GrutznerMs Alison HammerMr Peter A. HansenDr Dominique HesDr Christopher A. HeywoodMs Mary-Louise HuppatzDr Anna C. HurlimannAssociate Pr<strong>of</strong>essor Justyna KarakiewiczPr<strong>of</strong>essor Tom KvanDato John KS LauMr Ge<strong>of</strong>frey J LawlerMr Andrew K. LeeMr Richard LorchMr Peter H LovellMrs Margaret J. MacdonaldMr Roderick I. MacdonaldMrs Patricia MortonDame Elisabeth Murdoch AC DBEMr Dario D NordioMr Jim PatMs Jean PatonMr Jonathan F PurcellMr Daniel S<strong>and</strong>fordMs Maree S<strong>and</strong>fordMiss Pei I TanMr John VoudourisMr Edward R YenckenMr Jay W YeunhAECOMArchitects EatAustralian Property InstituteBates SmartBluescope SteelBluey TechnologiesBowensBrookfieldBuchan GroupBVN <strong>Architecture</strong>Corenet Global Corporate Real EstateCox Architects & PlannersCSRDanpalonDaryl Jackson <strong>Architecture</strong>Design IncHarmer ArchitectsHansen Yuncken Pty LtdLAB <strong>Architecture</strong>LiteSteel TechnologiesLovell Chen Pty LtdMetier3Mills GormanModwoodSurdex SteelTract ConsultantsVera Moore FoundationVinidexWoods Bagot7 Anonymous donors
EXHIBITIONS,EXPEDITIONS <strong>and</strong>LECTURESThe Persian Peregrination trip led byMiles Lewis had a successful visit toIran in the Spring. Highlights includedon-site talks by local conservationists<strong>and</strong> archaeologists, <strong>and</strong> a welcome partygiven by the <strong>Architecture</strong> <strong>Faculty</strong> <strong>of</strong> theUniversity <strong>of</strong> Tabriz. Whilst in Iran, Milesdelivered a lecture on ‘Traditional<strong>Architecture</strong> <strong>and</strong> National Identity’.On a recent visit to the bookshop at theLouvre in Paris, Miles Lewis discovereda French edition <strong>of</strong> his book Architectura.He also learnt that his book has nowbeen translated into French, Czech, Dutch,Polish, Romanian, <strong>and</strong> Serbian, <strong>and</strong>27,000 copies have been printed.Ray Green travelled to Turkey in Septemberwhere he delivered a paper at the AnnualEuropean Council <strong>of</strong> Schools <strong>of</strong> L<strong>and</strong>scape<strong>Architecture</strong> Schools conference2010 (ECLAS).Carolyn Whitzman went to Papua NewGuinea in September as part <strong>of</strong> herproject with the Nossal Institute onDisability Inclusive Road Development(AusAID Development Research Award2010-2013). She then travelled to theCommonwealth Association <strong>of</strong> Planners’biennial meeting in Montreal, Canada,which coincided with an international(Global Planners Network) conferenceon Climate Change <strong>and</strong> Communities.Richard Tomlinson recently returnedfrom a research trip to China where hewas investigating why Sao Paulo <strong>and</strong>Mumbai have developed massive slums,while cities like Shanghai have not. Duringhis trip Richard gave presentations atTongji University <strong>and</strong> Renmin University<strong>of</strong> China on the role <strong>of</strong> the web in teaching.At Tsinghua University, Richard also deliveredpresentations on housing <strong>and</strong> slums in China.The second ABP Alumni Retrospectiveexhibition for 2010 - PHOOEY Architects:Upcycling - pr<strong>of</strong>iled the practice <strong>and</strong> vision<strong>of</strong> one <strong>of</strong> our most prominent younggraduate architects – Peter Ho. Theexhibition was a rare opportunity tost<strong>and</strong> on the innovative projects <strong>of</strong> thisMelbourne-based architectural practicewho aims to create zero waste.The Bower 2008-2010 exhibition occupiedthe Atrium in early October. This ingeniousdisplay, featuring student models <strong>and</strong>various project designs, pr<strong>of</strong>iled the threeMSD Bower studios - focusing onIndigenous housing - led by Dr DavidO’Brien <strong>and</strong> Hamish Hill since 2008.All three studios focused on the housingneeds <strong>of</strong> Indigenous communities in towncamps in the Northern Territory <strong>and</strong>challenged the students to come up withinnovative <strong>and</strong> eco-astute design solutionsfor the needs <strong>of</strong> each group.In October we held our final Dean’s lecturefor the year, which was presented byinternationally renowned l<strong>and</strong>scapearchitect Catherine Mosbach from Paris.Catherine, who has operated her ownpractice in Paris since 1987, gave afascinating insight her unique approachto l<strong>and</strong>scape design. Her lecture wascomplimented by an elegant display <strong>of</strong> herrecent design projects in the WunderlichGallery. It was a fitting conclusion to whathas been a most successful Dean’s LectureSeries for 2010.A number <strong>of</strong> other special lectures featuringinternational guests were hosted by the<strong>Faculty</strong> in Spring. Dr Esther Sternbergpresented an intriguing lecture entitledHealing Spaces - the science <strong>of</strong> place<strong>and</strong> Wellbeing, which examined howboth natural places <strong>and</strong> built environmentscan influence our health <strong>and</strong> healing. Wehosted a Bicycle Futures public forum withRoger Geller, Bicycle Coordinator, City <strong>of</strong>Portl<strong>and</strong>, on <strong>Building</strong> Cycling Cities. TonyHall, Adjunct Pr<strong>of</strong>essor within the UrbanResearch Program at Griffith University,gave us an insight into The Life <strong>and</strong> Death<strong>of</strong> the Australian Backyard. Goh HockGuan, an esteemed Malaysian architect<strong>and</strong> urban planner, presented a lecture onDesign <strong>and</strong> <strong>Planning</strong> in Maylaysia, Vietnam<strong>and</strong> China in late October.UPCOMING EVENTSDean’s Lecture Series 2011In 2011 the Dean’s Lecture Series willagain pr<strong>of</strong>ile international practitionersfrom the built environment, highlightingthe extensive connections ABP has withacademics <strong>and</strong> industry pr<strong>of</strong>essionalsacross the globe. The confirmed line-up<strong>of</strong> distinguished speakers will be releasedearly in the New Year – please refer to theABP website for full details in February.
PAGE028 | 02Atrium15 | 2010contact<strong>Faculty</strong> <strong>of</strong> <strong>Architecture</strong>,<strong>Building</strong> & <strong>Planning</strong>University <strong>of</strong> MelbourneVictoria 3010 Australiaphone + 61 3 8344 6417www.abp.unimelb.edu.auPublished by the <strong>Faculty</strong><strong>of</strong> <strong>Architecture</strong>, <strong>Building</strong> <strong>and</strong> <strong>Planning</strong>Authorised by Pr<strong>of</strong>essor Tom Kvan, Dean<strong>Faculty</strong> <strong>of</strong> <strong>Architecture</strong>, <strong>Building</strong> & <strong>Planning</strong>,<strong>November</strong> 2010ISSN 1447-1728The University <strong>of</strong> MelbourneCRICOS provider code: 00116K


