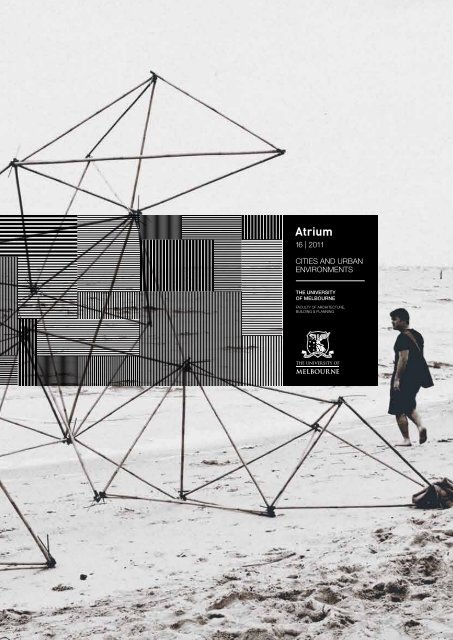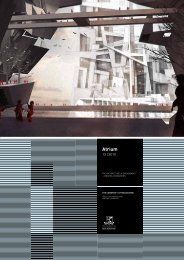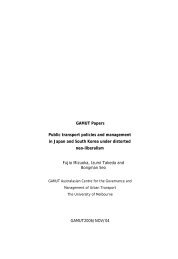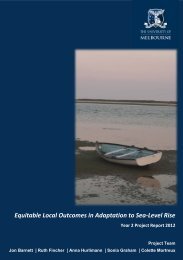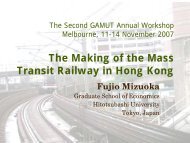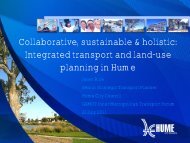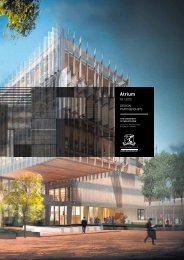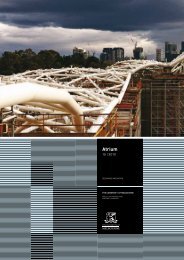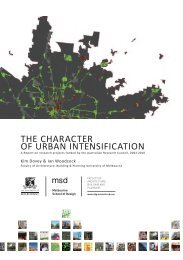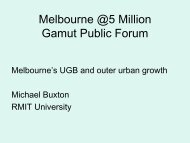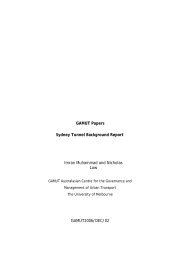Atrium - Faculty of Architecture, Building and Planning - The ...
Atrium - Faculty of Architecture, Building and Planning - The ...
Atrium - Faculty of Architecture, Building and Planning - The ...
- No tags were found...
Create successful ePaper yourself
Turn your PDF publications into a flip-book with our unique Google optimized e-Paper software.
last year, examines one <strong>of</strong> the mostcompact <strong>and</strong> sustainable cities in theworld, Hong Kong, in his piece aboutthe recently published book <strong>The</strong> Making<strong>of</strong> Hong Kong: From Vertical to Volumetric.<strong>The</strong> book was co-authored by three members<strong>of</strong> ABP: Barrie Shelton, Justyna Karakiewicz<strong>and</strong> myself, <strong>and</strong> draws on our individualexperiences <strong>and</strong> insights into possiblelessons for sustainable city form. Finally,on the theme <strong>of</strong> cities <strong>and</strong> urban environments,Hannah Lewi encourages us to experiencearchitecture at the street level by takingher iPod walking tour which she uses inher teaching <strong>and</strong> can be downloadedfrom the Apple App Store.<strong>The</strong>re are many ways in which your supporthas significant impact for our students.This is evident in the piece on Identity,Diversity <strong>and</strong> the Metropolis: <strong>The</strong> InauguralHon. Evan Walker Design Studio Exhibition,a studio <strong>and</strong> exhibition led by Jefa Greenaway.Supported by the Christopher Wren Clubin honour <strong>of</strong> one <strong>of</strong> their members, theexhibition showcased student work fromthe 2010 Master <strong>of</strong> <strong>Architecture</strong> studiowhich focused on indigenous place-making.You can read about it on page 25.We are always pleased to engage with ourlarge alumni community. One example <strong>of</strong>this was the presentation <strong>of</strong> a special filmevent, held in March, showcasing ArchiReview films <strong>of</strong> the 1950s <strong>and</strong> 1960s,created by some <strong>of</strong> Australia’s foremostarchitects <strong>and</strong> designers from this ‘goldenera’. <strong>The</strong> screening was a huge successwith over 200 alumni attending <strong>and</strong> drewinterest from ACMI <strong>and</strong> the InternationalMelbourne Film Festival. Peter Jones,who coordinated the event, gives a detailedreview <strong>of</strong> this special night on page 22.In this issue, we also pr<strong>of</strong>ile the achievements<strong>of</strong> one <strong>of</strong> our newest staff members, DrMarcus White, who has been named theNational Emerging Architect <strong>of</strong> the Year atthe Australian Achievement in <strong>Architecture</strong>Awards presented in March, <strong>and</strong> one <strong>of</strong> ourtalented MSD students, Luciana Fornari,recipient <strong>of</strong> a prestigious MacGeorgeTravelling Scholarship.<strong>The</strong> cover <strong>of</strong> this edition <strong>of</strong> <strong>Atrium</strong> featuresa photograph <strong>of</strong> an installation on St Kildabeach, which was designed, fabricated<strong>and</strong> constructed by a group <strong>of</strong> studentswho participated in a Digital Design <strong>and</strong>Fabrication summer workshop led byour Ex-Lab (Experimental Design Lab).<strong>The</strong> installation was part <strong>of</strong> the 2011St Kilda Festival <strong>and</strong> exposed the work<strong>of</strong> our students to a public audience inthe thous<strong>and</strong>s. It is another example <strong>of</strong>our <strong>Faculty</strong>’s diverse studio <strong>and</strong> workshopoutcomes engaging with people beyondthe university.Our rich events culture continues in 2011.Check out the ‘From the <strong>Faculty</strong>’ sectionin this issue to read more about our recent<strong>and</strong> upcoming exhibitions, public lectures<strong>and</strong> other activities. You can also visit ourwebsite to access our regularly updatedcalendar <strong>of</strong> events: http://www.msd.unimelb.edu.au/events/.Please do come to visit us <strong>and</strong> enjoysome <strong>of</strong> our extensive <strong>of</strong>ferings.Tom KvanFront Cover Image:Photography by Jas Johnston
Nader Tehrani VisitScott DrakeDuring the week <strong>of</strong> March 21 to 25, the<strong>Faculty</strong> was pleased to host the visit <strong>of</strong>Nader Tehrani, principal <strong>of</strong> Boston basedNADAAA Architects, <strong>and</strong> head <strong>of</strong> theDepartment <strong>of</strong> <strong>Architecture</strong> at MIT.Much <strong>of</strong> the week was spent workingin collaboration with John Wardle <strong>and</strong>Associates, the two practices havingjoined forces to with the commission todesign the new building for the <strong>Faculty</strong><strong>of</strong> <strong>Architecture</strong>, <strong>Building</strong> <strong>and</strong> <strong>Planning</strong>at the University <strong>of</strong> Melbourne. Otherevents included the first <strong>of</strong> this year’sDean’s Lecture Series, a floor talk forthe opening <strong>of</strong> an exhibition <strong>of</strong> NADAAA’swork in the Wunderlich Gallery, <strong>and</strong> astudio session with masters studentsfrom the Melbourne School <strong>of</strong> Design.<strong>The</strong> Dean’s lecture, held on the Tuesdayevening <strong>and</strong> attracting an audience <strong>of</strong>nearly 500 people, commenced as aconversation between Nader <strong>and</strong> JohnWardle. <strong>The</strong> discussion began with theissue <strong>of</strong> legibility, the communication<strong>of</strong> both design ideas <strong>and</strong> the process<strong>of</strong> making through architecture. Tehraninoted that regardless <strong>of</strong> the architect’sintention, the public reads architecture,but in many different ways. No longerdoes a single code or languagecommunicate to a united audience,who are now equipped broader accessto knowledge <strong>and</strong> culture. But regardless<strong>of</strong> the reading, it is always the case thatthe visceral, the tactile, <strong>and</strong> the experientialare always embedded in architecture.This physicality is what connectsarchitectural ideas <strong>and</strong> their manifestationthrough construction.Ironically, it is processes <strong>of</strong> digital fabricationthat have focused attention on theimportance <strong>of</strong> details. While the digitalextends techniques <strong>of</strong> repetition <strong>and</strong>mass production that characterizedmodernism, it also opens up the possibility<strong>of</strong> a new kind <strong>of</strong> craft. This is not a nostalgicregression to h<strong>and</strong>made artifacts, buta situation where the h<strong>and</strong> <strong>of</strong> the artisancan be captured through digital fabricationtechniques. Tehrani noted that the computercame into architectural education shortlyafter his own graduation. In contrastto the mythologies that the resultantautomation would diminish the importance<strong>of</strong> authorship, it had instead created anew space in which human touch couldbe expressed. <strong>The</strong> ability with digitalfabrication to craft the processes <strong>of</strong>design <strong>and</strong> making, rather than the finalproduct, meant that architects couldbe secure about the role <strong>of</strong> the authorwithout being sentimental about it.<strong>The</strong> fact that digital fabrication allowsdirect translation from idea into realitymeans that it can overcome linearprocesses <strong>of</strong> idea generation, followedby documentation, followed by fabrication.It is now possible for the detail to be thegenerator <strong>of</strong> the design; no longer theend point or expression or a prior idea,it is instead the site <strong>of</strong> ideation, a codefor what is possible in architecture.Wardle then asked about the idea <strong>of</strong>longevity or adaptability; the contrastbetween design for purpose (such aswith a new building) <strong>and</strong> design fortimelessness. Tehrani suggested that thelatter had <strong>of</strong>ten been misinterpreted asrelevance to any time or any period, butthat it was best understood through workthat speaks directly to its time but whichhas the ability to resonate with issues thatare relevant architecture over the long term.In the rest <strong>of</strong> his lecture – titled “Practicalpedagogies <strong>and</strong> pedagogical practices”– Tehrani addressed themes learnt fromthe intersections <strong>of</strong> teaching <strong>and</strong> building.Beginning with images <strong>of</strong> Wardle’s work,he identified themes that paralleled those<strong>of</strong> his own practice: issues <strong>of</strong> construction,<strong>of</strong> the body in architecture, <strong>and</strong> <strong>of</strong>specification as a mechanism for building.He explained how these issues had beenlargely overlooked at the time <strong>of</strong> his owneducation, which was instead characterizedby a shift from the Postmodernist interestin historical typologies into the challengesfaced by architecture in the light <strong>of</strong>post-structuralist <strong>and</strong> deconstructivisttheory. Neither, he argued, properly>
Since the late 1980s, successiveState Governments have embarkedon a relentless program <strong>of</strong> civicprojects which have changed theface <strong>of</strong> Melbourne.Transforming MelbourneSEAN SWEENEYIn this article I will outline the significant<strong>and</strong> ongoing transformation <strong>of</strong> Melbournethat occurred while I was Director <strong>of</strong> MajorProjects Victoria.As the article ‘Today’s City Created in thePast’ published in the last edition <strong>of</strong> <strong>Atrium</strong><strong>Atrium</strong> reveals, the modern transformation<strong>of</strong> Melbourne began in the 1980s with thevisionary work <strong>of</strong> Evan Walker <strong>and</strong> DavidYencken. It was their leadership in urbanplanning which initiated Melbourne’s rejuvenation.<strong>The</strong> Cain Government soon displayed similarleadership by promulgating a special purposeproject delivery unit which was tasked withdelivering projects <strong>of</strong> such significance <strong>and</strong>potential risk that they needed a specialfocus. This unit was initially called the Office<strong>of</strong> Major Projects, which evolved into whatis now known as Major Projects Victoria (MPV).It is a point worth noting that planning withoutexecution remains a largely academic exercise.Since the late 1980s, successive StateGovernments have embarked on a relentlessprogram <strong>of</strong> civic projects which have changedthe face <strong>of</strong> Melbourne. <strong>The</strong> reason mostpeople join the construction industry <strong>and</strong>,the reason most senior people within theindustry remain, is it is one <strong>of</strong> the few industrieswhere you have the chance to leave yourmark in a visible way. For practical peoplethis is an enormous motivator. <strong>The</strong> opportunityto make a difference at MPV was a bigattraction for me.Around the same time as I joined MajorProjects Victoria, I enrolled at the thenMelbourne University Private in a Master<strong>of</strong> Public Infrastructure. I thought this wouldcomplement the role I was embarking onwith Major Projects Victoria. On submission<strong>of</strong> my draft Master’s thesis, I was encouragedby my supervisor Associate Pr<strong>of</strong>essor ColinDuffield to consider doing a PhD. A number<strong>of</strong> my peers politely informed me thatembarking on such a commitment at thisstage <strong>of</strong> my career was an indulgentfolly: one that held few practical benefits.<strong>The</strong> reality, as it turned out, could not havebeen further from the truth.Early in my tenure, I read a quote by JohnDenton about the impact that major civicprojects have on us. In this quote he notedthat these major projects become the visiblereminder <strong>of</strong> successive governments <strong>and</strong>,in this way, become a legacy <strong>of</strong> the successivegovernments for the people they serve. Thisquote affected my view <strong>of</strong> the role <strong>of</strong> MajorProjects Victoria in a pr<strong>of</strong>ound way. It is fairto say that most project delivery organisationsare driven to strive for outcomes in terms <strong>of</strong>time <strong>and</strong> cost on a project by project basis.<strong>The</strong>y seldom think in terms <strong>of</strong> the legacythat their projects will represent. GivenMajor Projects Victoria’s potential to impactMelbourne’s built environment, I believe itwas crucial that we viewed our role in terms<strong>of</strong> the legacy we would leave behind. Thissubtle change <strong>of</strong> thinking affected everythingwe did from then on.>
<strong>Atrium</strong>16 | 2011PAGE08 | 09THE UNIVERSITY OF MELBOURNEFACULTY OF ARCHITECTURE, BUILDING & PLANNING1.
2. 3.Another major change in thinking duringmy time as Executive Director <strong>of</strong> MajorProjects Victoria was in our relationshipwith University <strong>of</strong> Melbourne. Webelieved that it was crucial to engagewith <strong>and</strong> support the activities <strong>of</strong>Universities who taught the futurepractitioners <strong>of</strong> our industry. Beingenrolled in a PhD at Melbourne madeit the obvious institution for me to focusthis engagement.Two areas <strong>of</strong> interest were design quality<strong>and</strong> sustainability. In both these areasMajor Projects Victoria worked activelywith the University on post graduatedesign collaborations. Two significantexamples <strong>of</strong> this were the support <strong>and</strong>involvement MPV had with two postgraduate design projects: one underthe direction <strong>of</strong> Pr<strong>of</strong>essor Chris Ryan <strong>and</strong>the other led by Pr<strong>of</strong>essor Catherin Bull.<strong>The</strong>se projects considered two major sitesin inner Melbourne: the l<strong>and</strong> to the east<strong>of</strong> Federation Square <strong>and</strong> the l<strong>and</strong> to thenorth <strong>of</strong> Southern Cross Station. Boththese sites were being analysed by MPVto assess what could be done with them.<strong>The</strong> outcomes <strong>of</strong> these design projectschallenged my paradigms about whatwas possible <strong>and</strong> appropriate use forboth sites. <strong>The</strong>se collaborations betweenMPV <strong>and</strong> the <strong>Faculty</strong> <strong>of</strong> <strong>Architecture</strong> <strong>Building</strong><strong>and</strong> <strong>Planning</strong> were high positive <strong>and</strong>productive experiences for me <strong>and</strong> theysubtly impacted their thinking in regardto these sites <strong>and</strong> our analysis <strong>of</strong> them.While this was occurring, I was proceedingwith my own PhD research which triggeredanother change in my thinking. A PhDhighlights the importance <strong>of</strong> research<strong>and</strong> data. <strong>The</strong> construction industryis generally resistant to both. However,this exposure changed my approachto dealing with many <strong>of</strong> the problemswe faced delivering our major projects.I was also fortunate to have workedfor Major Projects Victoria from 2004 to2011. I was involved or responsible forthe delivery <strong>of</strong> a suite <strong>of</strong> CommonwealthGames projects including the Athlete’sVillage, the Swimming Pool <strong>and</strong> WilliamBarak Bridge, <strong>The</strong> Austin <strong>and</strong> MercyHospital, <strong>The</strong> Australian Synchrotron,the redevelopment <strong>of</strong> the MelbourneShowgrounds, <strong>The</strong> Melbourne RecitalCentre/Melbourne <strong>The</strong>atre Company,<strong>The</strong> Melbourne Convention Centre <strong>and</strong>the new sports stadium (AAMI Park).Projects under way when I left MPV inFebruary included redevelopments <strong>of</strong>Hamer Hall <strong>and</strong> the Melbourne ParkTennis Centre.My farewell function was held in theRedmond Barry Room on Level 46 <strong>of</strong> 50Collins Place, which overlooks the YarraRiver. From this vantage point, I countedalmost 20 projects which Major ProjectsVictoria has completed over the past 20years in that immediate vicinity. <strong>The</strong>reis no other city in Australia that has hadsuch a sustained <strong>and</strong> intense period<strong>of</strong> “city building”. Going back to JohnDenton’s quote - what sort <strong>of</strong> a legacywere we leaving behind? I was enormouslyproud that in the last three years <strong>of</strong> mytenure, projects managed by MajorProjects Victoria had won over 40international, national <strong>and</strong> state awards.<strong>The</strong>se projects have greatly contributedto Melbourne’s built environment <strong>and</strong>have enhanced its justified reputationas the design capital <strong>of</strong> Australia.Sean Sweeney is an alumnus <strong>of</strong>the <strong>Faculty</strong> <strong>of</strong> <strong>Architecture</strong>, <strong>Building</strong><strong>and</strong> <strong>Planning</strong>.Images 1. Melbourne Recital Centre/MTC2. AAMI Park 3. Melbourne Convention CentreAll photographs by Peter Glenane
<strong>Atrium</strong>16 | 2011PAGE010 | 11 | 02THE UNIVERSITY OF MELBOURNEFACULTY OF ARCHITECTURE, BUILDING & PLANNINGCorbett Lyon leads MArch Studio:‘Mutations, Hybrids <strong>and</strong> New Species’LOUISA RAGASOne <strong>of</strong> the defining aspects <strong>of</strong> the MelbourneSchool <strong>of</strong> Design (MSD) is the inclusion<strong>of</strong> successful practitioners to lead designstudios within our Master’s programs. MSDstudents are not only taught by world-classacademics on staff, but have the opportunityto take individual subjects, such as theMaster’s <strong>Architecture</strong> <strong>The</strong>sis studio, whichare facilitated by highly experiencedpractitioners <strong>and</strong> innovative design thinkers.<strong>The</strong>ir creative <strong>and</strong> technical expertise <strong>and</strong>industry knowledge is <strong>of</strong> immense value toMSD students, who are about to embark ontheir own pr<strong>of</strong>essional careers. As part <strong>of</strong> ouraim to produce world-class graduates, theinvolvement <strong>of</strong> practitioners in our graduateprograms ensures they are industry focused.Pr<strong>of</strong>essor Philip Goad, Director <strong>of</strong> the MSD,believes that involving leading architectsin the MSD’s studio program is vital inextending students’ underst<strong>and</strong>ing <strong>of</strong> designprinciples <strong>and</strong> current industry challenges.‘One <strong>of</strong> the key aims <strong>of</strong> the MelbourneSchool <strong>of</strong> Design is to foster strongrelationships with leading design practitioners,to get them into the design studio <strong>and</strong>facilitate direct contact with students overan entire semester. In this way, leadingdesigners can explore <strong>and</strong> speculatetogether with graduate students on possibledesign futures. <strong>The</strong> benefits are great. It’snot about traditional design instruction buta form <strong>of</strong> collaborative design research. Thisis the culture that we want to see develop<strong>and</strong> thrive within the MSD: the studio asdesign laboratory.’Pr<strong>of</strong>essor, architect <strong>and</strong> creator <strong>of</strong> thestunning Lyon House Museum, CorbettLyon is one such local practitioner who,along with graduate architect ChristinaBozsan, led a Master <strong>of</strong> <strong>Architecture</strong><strong>The</strong>sis studio in 2010 with the intriguingtitle ‘Mutations, Hybrids <strong>and</strong> New Species:Typological Speculations on the Future City.’Corbett Lyon is a Director <strong>of</strong> Lyons, anarchitectural <strong>and</strong> urban design practicebased in Melbourne. <strong>The</strong> firm designsprojects which are expressive <strong>of</strong> a contemporaryexperience <strong>of</strong> local <strong>and</strong> global culture -a world <strong>of</strong> ideas, new media, technologies<strong>and</strong> rapidly changing urbanism. Lyons isalso interested in the history <strong>and</strong> culture<strong>of</strong> ideas <strong>and</strong> how ideas can be used to createmeaningful contemporary architecture.<strong>The</strong> ‘Mutations, Hybrids <strong>and</strong> New Species’studio reflects this commitment to ideas<strong>and</strong> how they define the design process.Corbett challenged the students to explorethe genealogy <strong>and</strong> taxonomy <strong>of</strong> architecturaltypes, focusing on how these have evolved<strong>and</strong> transformed in response to context,social <strong>and</strong> political drivers, the advent <strong>of</strong>new technologies <strong>and</strong> altered cultural <strong>and</strong>economic conditions. Students had to locatethemselves within this research frameworkto make speculations on new typologies:grafted/recombined hybrids, geneticallymodified mutations <strong>and</strong> emergent newspecies in response to a self-definedforecast <strong>of</strong> future realities <strong>and</strong> needs.As Corbett stated in his studio outline:‘<strong>The</strong> concept that architecture imitatesnature is not a recent revelation. It’s an ideathat has deep roots in the philosophicalstudy <strong>of</strong> architecture <strong>and</strong> this approachprovided a means to answer such questionsas: What are the generators for the futurecity? What are the generators for thesenew types? What is the new DNA?’Early in the studio, students developed theirtheoretical research component in groups<strong>of</strong> three or four. <strong>The</strong>se concepts were thenindividually exp<strong>and</strong>ed <strong>and</strong> developed intodetailed design propositions. <strong>The</strong> resultingdesigns were an urban proposal, a newbuilding or a small insertion, with the level<strong>of</strong> resolution appropriate to the scale <strong>of</strong>intervention/insertion/scheme/policy.‘I was delighted that ABP Pr<strong>of</strong>essorialFellow, Corbett Lyon accepted the invitationto lead an MArch Design <strong>The</strong>sis Studiosays Pr<strong>of</strong>essor Goad. ‘Pr<strong>of</strong>essor Lyon is notonly an outst<strong>and</strong>ing architect <strong>and</strong> a gifteddesign teacher. Our students relished theircontact with him <strong>and</strong> the relevance <strong>of</strong> hisstudio’s intellectual challenge. <strong>The</strong>y wereencouraged to experiment <strong>and</strong> test theirpropositions. This is exactly the sort <strong>of</strong>design practice that we want to promotein the MSD: design as an ongoing process<strong>of</strong> iteration <strong>and</strong> exploration. It’s a form <strong>of</strong>practice that will ensure our graduatesearn a distinctive form <strong>of</strong> leadership withintheir chosen pr<strong>of</strong>ession.’Giovanni Veronesi, a student who undertookLyon’s studio believed that the design studio<strong>of</strong>fered some great opportunities forreflective thinking:‘It helped me to underst<strong>and</strong> what are myambitions <strong>and</strong> goals are as an architect…Nothing is radically new or original, it isa consequence <strong>of</strong> what preceded it. Inresponse to this cardinal principle, to achieveubiquity in time <strong>and</strong> context, a design needsto grasp the fertility <strong>of</strong> the forces that generatedthe present, mastering <strong>and</strong> reverberatingthem in to the future. Underst<strong>and</strong>ing suchforces <strong>and</strong> how they interact has been thefirst hermeneutical research part <strong>of</strong> thisstudio … <strong>The</strong> key advice came during astudio session where I was reminded <strong>of</strong> thepoignancy <strong>of</strong> need as an architectural goal.’Corbett Lyon also inspired manygraduating MSD students whenhe delivered his Occasional Addressat the University <strong>of</strong> Melbourne Conferring<strong>of</strong> Degrees Ceremony in December2010. You can read an edited version<strong>of</strong> his speech on Page 11.ImagesStudent work from the Mutations, Hybrids<strong>and</strong> New Species studio 1. Art work in the Dockl<strong>and</strong>sby Sheng Dongqing 2 & 3. Waterlily City by Xiliu.1. 2. 3.
<strong>Atrium</strong>16 | 2011PAGE12 | 13THE UNIVERSITY OF MELBOURNEFACULTY OF ARCHITECTURE, BUILDING & PLANNINGGender-InclusiveCities <strong>and</strong> the Rightto the CityCarolyn Whitzman‘Gender Inclusive Cities’ is a three year(2009-2012) action research project fundedby the UN Trust Fund to Eliminate ViolenceAgainst Women. It is also the name <strong>of</strong>a MSD Travelling Studio in Montreal thatis being coordinated by myself <strong>and</strong> ClareNewton in July 2011.<strong>The</strong> action research project is beingcoordinated by Women in Cities International,a knowledge exchange network based inMontreal, involving both researchers <strong>and</strong>grassroots women’s organizations fromaround the world. I have been involved inWomen in Cities International since its creationin 2002, when it developed the first InternationalConference on Women’s Safety. <strong>The</strong> ThirdInternational Conference on Women’s Safetyrecently took place, in November 2010 inDelhi, India.<strong>The</strong> Gender Inclusive Cities research projectworks with four cities that have previouslyundertaken work on preventing public violenceagainst women, using partnerships betweenlocal government <strong>and</strong> grassroots communityorganizations as a mechanism. <strong>The</strong> fourcities involved are: Delhi, India; Rosario,Argentina, Dar es Salaam, Tanzania; <strong>and</strong>Petrovadodsk, Russia.<strong>The</strong> aim <strong>of</strong> the project is to create citiesthat are inclusive <strong>and</strong> respect the right <strong>of</strong> allpeople, including women, to live, work <strong>and</strong>move around without fear or violence. GenderInclusive Cities seeks to identify the factorsthat cause <strong>and</strong> perpetuate inequalities<strong>and</strong> exclusion, as well as the policies <strong>and</strong>programme approaches that enhancewomen’s inclusion <strong>and</strong> “right to the city’.<strong>The</strong> first stage <strong>of</strong> project consisted <strong>of</strong>developing baseline indicators <strong>of</strong> genderedfear <strong>and</strong> violence in the four cities usingsimilar methodological tools: communitymapping, street surveys, focus groupdiscussions with groups ranging frommunicipal councillors to domestic workers<strong>and</strong> homeless people, <strong>and</strong> policy reviews.This critical work has been completed <strong>and</strong>is published on the Women in Cities website:http://womenincities.org/pdf-general/gicp_baseline.pdf<strong>The</strong> second stage <strong>of</strong> the project is to pilotinterventions designed to reduce the publicvulnerability <strong>and</strong> exclusion women <strong>and</strong> girlsface, <strong>and</strong> promote their access to <strong>and</strong>underst<strong>and</strong>ing <strong>of</strong> their rights. <strong>The</strong>re will bean evaluation <strong>of</strong> the effectiveness <strong>of</strong> the toolsdeveloped, <strong>and</strong> also a preliminary sense <strong>of</strong>whether these interventions are making a realimpact on women’s differential use <strong>of</strong>, <strong>and</strong>comfort in, public space.<strong>The</strong> Travelling Studio we are conducting inJuly is a unique opportunity for MelbourneSchool <strong>of</strong> Design students to engage withsome <strong>of</strong> the researchers from Women inCities International <strong>and</strong> also to examine arange <strong>of</strong> issues in relation to a neighbourhoodin transformation in Montreal. <strong>The</strong>neighbourhood, Pointe St. Charles, isa post-industrial working class communityfacing gentrification <strong>and</strong> also threats toheritage. Housing, sustainable transport,<strong>and</strong> economic transformation issues willbe examined through a gender lens, aswell as access to public space <strong>and</strong> to localdecision-making.For more information on this research project:Women in Cities International:http://www.femmesetvilles.org/Upclose podcast on Gender Inclusive Cities:http://upclose.unimelb.edu.au/episode/351Gender Inclusive Cities on youtube:http://www.youtube.com/watch?v=ec3f1Ph1F_8Dr Carolyn Whitzman is an AssociatePr<strong>of</strong>essor <strong>of</strong> Urban <strong>Planning</strong>.
Images supplied by Carolyn Whitzman
<strong>Atrium</strong>16 | 2011PAGE016 | 17 | 02THE UNIVERSITY OF MELBOURNEFACULTY OF ARCHITECTURE, BUILDING & PLANNINGfactor mega-projects, quirky designs <strong>and</strong>mind-boggling general statistics <strong>of</strong> growth<strong>and</strong> development; <strong>and</strong> too little is turning tomore fundamental aspects <strong>of</strong> urban structure,specific morphologies, component typologies<strong>and</strong> systems, <strong>and</strong> how these come togetherto work effectively as compact city forms.Our backgrounds <strong>and</strong> beliefs brought ustogether to investigate the experience <strong>of</strong>one city, Hong Kong, in the making <strong>of</strong> smallfootprint urban forms. We are fully aware thatit is the product <strong>of</strong> unique circumstances: theplantation <strong>of</strong> a tiny Western (British) colonialsettlement in an Eastern (Chinese) culturalsetting, <strong>and</strong> waves <strong>of</strong> refugees flooding intoa tight physical isl<strong>and</strong>-<strong>and</strong>-peninsular setting<strong>of</strong> rugged hills <strong>and</strong> little level l<strong>and</strong>. In our book,we step back before British settlement to showthat multi-level high-density structures withmulti-level movement were a rural ‘volumetric’building phenomenon in the immediateregion where Hong Kong grew.This the starting point for our portrayal <strong>of</strong>Hong Kong as a volumetric as well as verticalcity – where form, movement infrastructure<strong>and</strong> activities are widely configured to operateincreasingly in a 3D <strong>and</strong> multi-directionalmanner – hence our title. Volumetric qualitiesare now evident in all kinds <strong>of</strong> structures <strong>and</strong>infra-structures, across urban Hong Kong:elevated express walkways, elevatedescalator streets, tower <strong>and</strong> podium centres,multi-level market <strong>and</strong> mixed use communitycentres, drive-up high-rise warehouses,multi-level transport systems in all senses<strong>of</strong> the word (operating at <strong>and</strong> across manylevels with vehicles that are themselvesmulti-deck, including double-deck elevators inbuildings), etc. Further we analyse such formsin many illustrations, using consistent graphictechniques in shades <strong>of</strong> red <strong>and</strong> black.We argue that higher densities are necessaryfor more than ecological reasons extendingthese to include changes in demographicstructure, economic organisation <strong>and</strong>associated lifestyles. We project HongKong as deserving <strong>of</strong> more attention fromdesigners <strong>and</strong> planners, speculate on itsfuture forms, <strong>and</strong> at least imply overtadaptation for other places.Lastly, the publication is part <strong>of</strong> an ongoingprogram <strong>of</strong> investigation <strong>of</strong> Asian <strong>and</strong>volumetric ‘working models’ – city quarters<strong>and</strong> their building <strong>and</strong> space typologies.Further, the program includes graduate‘Travelling Studios’ with other leadinguniversities from the Asian region<strong>and</strong> beyond - thus integrating teaching<strong>and</strong> research.<strong>The</strong> Making <strong>of</strong> Hong Kong: from Verticalto Volumetric is by Barrie Shelton, JustynaKarakiewicz <strong>and</strong> Thomas Kvan <strong>and</strong> publishedby Routledge, London & New York (2011).For further details visit:www.making<strong>of</strong>hk.com/making<strong>of</strong>hk.swfBarrie Shelton is Associate Pr<strong>of</strong>essor<strong>of</strong> Urban Design.<strong>The</strong> co-authors <strong>of</strong> <strong>The</strong> Making<strong>of</strong> Hong Kong – Barrie Shelton<strong>and</strong> Justyna Karakiewicz <strong>and</strong>Tom Kvan – with Pr<strong>of</strong>essor GlynDavis, Vice-Chancellor <strong>of</strong> theUniversity <strong>of</strong> Melbourne (2ndfrom left)Image oppositeHAW’s Foyn-JohansonHouse (2009) in Northcote
<strong>Atrium</strong>16 | 2011PAGE018 | 19 | 02THE UNIVERSITY OF MELBOURNEFACULTY OF ARCHITECTURE, BUILDING & PLANNINGStudent Pr<strong>of</strong>ile:Luciani Fornari ColomboLouisa RagasLuciani Fornari Colombo is an internationalPhD student in the <strong>Faculty</strong> <strong>of</strong> <strong>Architecture</strong><strong>Building</strong> <strong>and</strong> <strong>Planning</strong> <strong>and</strong> a recent recipient<strong>of</strong> a prestigious Norman MacGeorge TravellingScholarship. With a passion for the architecture<strong>of</strong> Mies van der Rohe, Luciani travelled tosome <strong>of</strong> the great design centres <strong>of</strong> NorthAmerica to investigate the phenomenon<strong>of</strong> ‘theoretical projects’. <strong>Atrium</strong> spoke toLuciana about her research, the work <strong>of</strong>Mies van der Rohe <strong>and</strong> the value <strong>of</strong> travel.A: Describe your research topic <strong>and</strong>what you hope to uncover <strong>and</strong> achieve:My thesis looks at the phenomenon‘theoretical projects’: projects undertakenas a self-imposed challenge to developgeneric architectural ideas able to inspirefuture designs. In order to achieve a deeperunderst<strong>and</strong>ing <strong>of</strong> this phenomenon, Iadopted as a case study Mies van derRohe’s theoretical projects. <strong>The</strong>re is abundantliterature on this architect’s work, but so farnone have looked at it from this perspective.In this sense, the role <strong>of</strong> theoretical projectsin his career has been largely overlooked.In my thesis, I argue that theoretical projectsare important as a tool in the development<strong>of</strong> architectural ideas <strong>and</strong> can provide themeans for its more efficient application inarchitectural practice, research, teaching,exhibition, publication, <strong>and</strong> competition.In Australia, for example, competitionssuch as the AA Prize for Unbuilt Workhave stimulated the production <strong>of</strong> theoreticalprojects, by seeking speculations on thefutures <strong>of</strong> architecture. Yet, not all projectspresented in such events are theoretical.<strong>The</strong>oretical projects are not only unbuilt.Images1& 2. Farnsworth House (1946-51, Plano)3. Federal Center (1959-64, Chicago)4. IIT Robert F. Carr Memorial Chapel<strong>of</strong> Saint Savior (1949-52, Chicago)5. Seagram <strong>Building</strong> (1954-58, New York).All photographs by Luciana F. ColomboA: As a Norman MacGeorge Scholarshiprecipient you were able to conductsignificant research overseas’. Wheredid you travel to <strong>and</strong> what did why?For two months, I travelled throughoutNorth America to consult Mies van der Rohe’soriginal drawings, <strong>of</strong>fice papers, <strong>and</strong> otherrelevant documents. <strong>The</strong>se documents areavailable in renowned institutions such asthe Museum <strong>of</strong> Modern Art in New York, theCanadian Centre for <strong>Architecture</strong> in Montreal,the Library <strong>of</strong> Congress in Washington DC,<strong>and</strong> the Art Institute <strong>of</strong> Chicago. In thesecities, I also interviewed historians <strong>and</strong>architects who had the opportunity to meetMies personally or who have outst<strong>and</strong>ingknowledge on his work. Among thehistorians interviewed are Phyllis Lambert,founder <strong>and</strong> director <strong>of</strong> the Canadian Centrefor <strong>Architecture</strong>, former Mies’s client, <strong>and</strong>colleague; Barry Bergdoll, Chief Curator<strong>of</strong> <strong>Architecture</strong> <strong>and</strong> Design at the Museum<strong>of</strong> Modern Art in NY, <strong>and</strong> Pr<strong>of</strong>essor <strong>of</strong>architectural history at Columbia University;Franz Schulze, Pr<strong>of</strong>essor <strong>of</strong> Art Emeritus atLake Forest College <strong>and</strong> Mies’s biographer;<strong>and</strong> Kenneth Frampton, Ware Pr<strong>of</strong>essor atColumbia University. Among the architectsinterviewed are Arthur Takeuchi, AssociatePr<strong>of</strong>essor at the Illinois Institute <strong>of</strong> Technology<strong>and</strong> Mies’s former student; <strong>and</strong> Dirk Lohan,Mies’s gr<strong>and</strong>son, who worked with Mies inprojects such as the New National Gallery inBerlin. In addition, renowned architects suchas Stanley Tigerman <strong>and</strong> Bernard Tschumihave shared their own experiences in thedesign <strong>of</strong> theoretical projects.A: How did this international trip exp<strong>and</strong>your conceptual ideas <strong>and</strong> enhanceyour research?My thesis has benefited immensely from thisresearch trip. I discovered theoretical projectsthat Mies designed along his career thanI had previously identified through readilyavailable sources. Access to primary sources,Mies’s own explanations <strong>of</strong> his theoreticalprojects, has also been illuminating. <strong>The</strong>seexplanations can be found in Mies’s letters,which are unpublished <strong>and</strong> only available inarchives such as at the Library <strong>of</strong> Congress.<strong>The</strong> insights <strong>and</strong> support from the intervieweeshas been very important as well.A: Would you encourage other University<strong>of</strong> Melbourne students to apply for aNorman MacGeorge Travelling Scholarship?This scholarship is remarkably generous,making a research trip <strong>of</strong> considerable durationin high-cost cities possible. In my case,it afforded more than financial aid. Asa member <strong>of</strong> the scholarship committee,Pr<strong>of</strong>. Graham Brawn, kindly introduced meto a potential interviewee. After receivingthe interviewee’s positive response, I wasencouraged to invite other participants <strong>and</strong>,like this, to include interviews in my fieldworktrip. This enabled me to meet prestigiousscholars <strong>and</strong> architects, <strong>and</strong> to receive theirvaluable contributions.A: What are your career goals onceyou complete your PhD?I would like to publish the thesis as a bookwith prestigious publisher. I would also liketo pursue an academic career, <strong>and</strong> to keepin touch with the architectural practice, perhapsthrough theoretical projects. As my researchdeals with the work <strong>of</strong> an internationallyrenowned architect, <strong>and</strong> with a phenomenon<strong>of</strong> generic nature, I believe its outcomeswill be relevant to different places around theworld, including my home country <strong>of</strong> Brazil<strong>and</strong> Australia. I hope that in a general sensemy work will serve life, <strong>and</strong> its daily challenges.As Mies van der Rohe once stated, ‘Life iswhat matters, in its fullness, in its spiritual<strong>and</strong> concrete interconnection’.Luciana is supervised byAssociate Pr<strong>of</strong>essor Julie Willis.
<strong>Atrium</strong>16 | 2011PAGE020 | 21 | 02THE UNIVERSITY OF MELBOURNEFACULTY OF ARCHITECTURE, BUILDING & PLANNINGMSD Dean’s Honours Awards 2010:Celebrating Academic Excellence <strong>and</strong> Innovation<strong>The</strong> <strong>Faculty</strong> <strong>of</strong> <strong>Architecture</strong>, <strong>Building</strong><strong>and</strong> <strong>Planning</strong> celebrated the outst<strong>and</strong>ingacademic achievements <strong>of</strong> MelbourneSchool <strong>of</strong> Design (MSD) students <strong>and</strong> staffat the annual Dean’s Honours Awards inMay. <strong>The</strong> annual Awards are an opportunityto reflect on <strong>and</strong> celebrate the achievements<strong>of</strong> our brightest postgraduate students<strong>and</strong> inspirational academic staff. <strong>The</strong> Dean’sHonours Awards have a strong tradition,with many recipients being amongst ourmost accomplished alumni, working acrossthe built environment pr<strong>of</strong>essions both inAustralia <strong>and</strong> overseas’. Various awardswere presented on the night by <strong>Faculty</strong>staff members, with Pr<strong>of</strong>essor Tom Kvangiving awards to our highest-achieving MSDstudents who made the Dean’s Honours List.DEAN’S HONOURS LISTGraduate Diploma in Property ValuationJoong KewkMaster <strong>of</strong> <strong>Architecture</strong> (200 point)Year 1: Edward Blanch, MatthewChamberlain, Christopher Loh, LindseyOng, Sonya Parton, Robert VentrescaYear 2: Madeleine Beech, JoanneNataprawira, Justin Bolton, Marina Carroll,Anna Jeffery, India Mackie, Stephanie PooleMaster <strong>of</strong> <strong>Architecture</strong> (300 point)Year 1: Joshua HaddadMaster <strong>of</strong> ConstructionManagement (200 point)Year 1: Sudha VenkateshYear 2: Sida GuoMaster <strong>of</strong> ConstructionManagement (300 point)Year 1: Christina VasinMaster <strong>of</strong> Property (200 point)Year 1: Cameron JonesYear 2: Danielle LawesMaster <strong>of</strong> Property (300 point)Year 1: Michael ProsserMaster <strong>of</strong> L<strong>and</strong>scape<strong>Architecture</strong> (200 point)Year 1: Carlia BatesYear 2: Caroline LuizMaster <strong>of</strong> L<strong>and</strong>scape<strong>Architecture</strong> (300 point)Year 1: Kira GroverYear 2: Dermot EganMaster <strong>of</strong> L<strong>and</strong>scape<strong>Architecture</strong> (300 point)Year 3: Fiona JohnsonMaster <strong>of</strong> Urban <strong>Planning</strong>Year 1: Madeleine Beart, Paul FleckneyYear 2: Jason Gilbert, Elanna NolanMaster <strong>of</strong> <strong>Planning</strong> <strong>and</strong> DesignMillie RamsayMaster <strong>of</strong> Urban DesignYear 1: Kristie HowesIn addition, over 20 students were recognisedfor their achievements in a particular subjector discipline. This suite <strong>of</strong> awards is stronglysupported by benefactors, including highpr<strong>of</strong>ile companies <strong>and</strong> organizations suchas Bates Smart Pty Ltd, AECOM, AustralianInstitute <strong>of</strong> <strong>Building</strong> <strong>and</strong> the AustralianProperty Institute. Partnerships such asthese reflect our <strong>Faculty</strong>’s strong connectionswith the built environment pr<strong>of</strong>essions,<strong>and</strong> demonstrate that the industry sees thebenefit <strong>of</strong> investing in the futures <strong>of</strong> talentedstudents. <strong>The</strong> winners <strong>of</strong> these awards areoutlined below:ARCHITECTURERAIA/Bates Smart Graduate Prize:Joanne NataprawiraElizabeth Bennett Prize for ComputerApplications: Kean FooLANDSCAPE ARCHITECTURE<strong>The</strong> Neil Fraser Award for SustainableL<strong>and</strong>scape Design: David HeymannAECOM Australia Prize for Urban Design<strong>and</strong> L<strong>and</strong>scape <strong>Architecture</strong>: Caroline LuizPROPERTY AND CONSTRUCTIONAustralian Institute <strong>of</strong> <strong>Building</strong> Prize:Marcus JankieChartered Institute <strong>of</strong> <strong>Building</strong> Award(UG): Marcus JankieChartered Institute <strong>of</strong> <strong>Building</strong> Award(PG Coursework): Sudha VenkateshAustralian Property Institute: Carl BarrileCorenet Global Corporate Real Estate(CRE) Award: Peck SamHansen Yuncken Prize: Annie Chan<strong>and</strong> Angela JosephHarry Wexler AIQS Prize: Melissa EvansRoyal Institute <strong>of</strong> Chartered Surveyors Prize:1) Excellence in Property: Benjamin Hui2) Excellence in Quantity Surveying:Ario WibowoURBAN PLANNINGErnest Fooks Memorial Award:Madeleine BeechFACULTY RESEARCH AWARDSDean’s Prize for PublishedPostgraduate ResearchFirst Prize: Crystal LegacyEqual Second Prize: Stephen Pascoe<strong>and</strong> Milinda PathirajaJohn Grice Award: Award for excellencein a PhD or Masters’ thesis completed inany given year by a research postgraduatestudent in <strong>Architecture</strong> - Dr Iris Levin AzrielGraham Treloar Fellowship for EarlyCareer Researchers: Dr Stanislav RoudavskiAcademic staff were also recognised fortheir achievements in creating <strong>and</strong> facilitatinginnovative curriculum <strong>and</strong> teaching <strong>and</strong> acrossthe disciplines in <strong>Architecture</strong>, <strong>Building</strong><strong>and</strong> <strong>Planning</strong>.Full details <strong>of</strong> the award winnersare on the ABP website.<strong>The</strong> <strong>Faculty</strong> <strong>of</strong> <strong>Architecture</strong>, <strong>Building</strong><strong>and</strong> <strong>Planning</strong> gratefully acknowledges thebenefactors <strong>of</strong> the 2010 prizes <strong>and</strong> awards:Mrs Noemi FooksMrs J A StosiusAlasdair <strong>and</strong> Jenny FraserAustralian Institute <strong>of</strong> <strong>Building</strong>Australian Institute <strong>of</strong> Quantity SurveyorsAustralian Property InstituteBates Smart Pty LtdChartered Institute <strong>of</strong> <strong>Building</strong>CoreNet Gobal (Australian Chapters)Graham Treloar FellowshipHansen Yuncken Pty LtdRoyal Australian Institute <strong>of</strong> ArchitectsRoyal Institute <strong>of</strong> Chartered Surveyors
<strong>Atrium</strong>16 | 2011PAGE022 | 23 | 02THE UNIVERSITY OF MELBOURNEFACULTY OF ARCHITECTURE, BUILDING & PLANNINGReel ReunionPETER JONESOn 25 March 2011, 40 alumni celebrated50 years since commencing architecturestudies in 1961. <strong>The</strong> reunion compass wasextended forward <strong>and</strong> back a decade toinvolve another 100 alumni – all associatedwith ten unique films created between1953-1967 by University <strong>of</strong> Melbournestudents <strong>and</strong> graduates.For this special film event, people flew infrom the U.K, Mumbai, Singapore, Perth,ACT <strong>and</strong> Sydney. <strong>The</strong> screening was heldin the Prince Philip <strong>The</strong>atre <strong>and</strong> was hostedby the Melbourne School <strong>of</strong> Design (MSD)<strong>and</strong> <strong>Faculty</strong> <strong>of</strong> <strong>Architecture</strong>, <strong>Building</strong> <strong>and</strong><strong>Planning</strong>. Tom Kvan, Dean <strong>of</strong> the <strong>Faculty</strong>,<strong>and</strong> Philip Goad, Director <strong>of</strong> the MSDintroduced the evening.Twelve alumni recalled what it was like tohave been part <strong>of</strong> these productions: PeterMcIntyre (1953, 1958); Robin Cuming (1953);Howard McCorkell (1959); Chris Seddon(1960); Tamara Winik<strong>of</strong>f, Anne Cunningham<strong>and</strong> Claudia Esdaile (1961); Stephen Adorjan(1963); Max Hipkins (1964); Hugh O’Neill(1965); Tony Green (1966) <strong>and</strong> GarryMartin (1967).<strong>The</strong> audience responded to the universalthemes captured in the short films – attitudes<strong>of</strong> cynicism to advertising; philistinism todomestic architectural heritage; ultra-emphasison competitive sport; prudery in the arts;sexism; governmentalism in education;facadism in our lives; economic rationalism<strong>and</strong> racism for visiting students <strong>and</strong>immigrants. Were they ‘boat people’who clambered down from Polywoodside –captured as a Dickensian before-shot <strong>of</strong>what years later needed a National trustrestoration committee with Peter McIntyrechair? Homage was paid on the night tohis special success – the spawning <strong>of</strong> theMouldie generations. What was that in thefilm he was malevolently mixing in a beaker?Thanks were given to those who carriedthe cans safely for half a century. Eric Kerrwove camera for the five early films. MrsMuriel Kerr rummaged <strong>and</strong> retrieved them.Gary Patterson nurtured the other five. Ibuttonholed Nigel Buesst, who directed thepr<strong>of</strong>essional nip, tuck <strong>and</strong> metamorphosisinto the form seen that night. Nigel wasthe cinematographer who shot Façade <strong>and</strong>years later Squizzy Taylor. Another RevueFilm photographer from outside was theavant-garde John Scott who filmed Johnis an <strong>Architecture</strong> Student, 1965. His worklater made the cover <strong>of</strong> Time. StudentRussell Hagg directed the 1960 <strong>and</strong> 1961films <strong>and</strong> later worked with Kubrick. <strong>The</strong>1963 student film – A ½ hour <strong>of</strong> a day inthe life <strong>of</strong> Robin Beckett was said to havebeen shown at the Cannes Film Festival.<strong>The</strong> challenge after our one-night festivalwas put for the next generations <strong>of</strong> alumnito reintroduce the student films <strong>of</strong> the ‘70’sto ‘90’s. <strong>The</strong> last frame was played by 1995.Old celluloids in their cans, never die – sowe were fortunate to have encouragementfrom those <strong>of</strong> the Australian Centre for theMoving Image (ACMI) in conjunction with`Australiamediateque National Film <strong>and</strong> SoundArchives to foster-home the original masters.Some might say these short films were,‘every day’. Others might say it anotherway – that this giant pile <strong>of</strong> celluloid containedthat tiny bit <strong>of</strong> … MAGIC.Peter Jones was co-producer, vibesplayer <strong>and</strong> actor in the 1964 architecturalstudent film Façade.1. 2.Images 1. Peter Jones, Peter McIntyre, Ondine McGlashan2. Dr George Michell, Peter Jones, Sally Anderson
We’re inthis together<strong>The</strong> <strong>Faculty</strong> <strong>of</strong> <strong>Architecture</strong>, <strong>Building</strong> <strong>and</strong><strong>Planning</strong> has always received generoussupport from alumni, friends <strong>and</strong> industrypartners to create opportunities for ourtalented students.As a <strong>Faculty</strong>, we are committed to ensuringthat our students - the next generation<strong>of</strong> built environment pr<strong>of</strong>essionals -underst<strong>and</strong> the need for sustainablesolutions in the creation <strong>of</strong> urban centres.Now more than ever we have an opportunityto make a significant impact on ourenvironmental <strong>and</strong> social futuresby managing urban change.But how do we do this? One key wayis by ensuring that our students developinterdisciplinary knowledge, wheresustainability principles are embeddedas a way <strong>of</strong> thinking <strong>and</strong> collaborationis the preferred mode <strong>of</strong> practice. Toachieve this it is clear we must createa new, flexible academic space <strong>and</strong>an inspirational, world-class curriculum.If you are interested in obtaininga special DVD showcasing the 10architecture films please contact ABPevents - abp-events@unimelb.edu.auIf you have already registeredyour interest, you do not needto do so again.We have embarked on creating a newbuilding for the <strong>Faculty</strong> which will be uniquein Australia: it will be a centre <strong>of</strong> transformationaleducation <strong>and</strong> research into sustainablecities <strong>and</strong> an exemplar <strong>of</strong> sustainableinfrastructure. In particular, it will allowstudents <strong>and</strong> researchers to exploresustainability issues across multipledisciplines in a living <strong>and</strong> pedagogicalbuilding that can be adapted to changingneeds, designed to provide ongoingfeedback to students <strong>and</strong> researchers forreal-time learning. <strong>The</strong>refore, the facilityitself will be the platform for trainingour future leaders engaged in planning,designing <strong>and</strong> constructing cities <strong>and</strong>communities here <strong>and</strong> abroad.We invite you to join with us to supportour endeavours. By supporting ourcommunity <strong>of</strong> students <strong>and</strong> researchers<strong>and</strong> our building project, you are makinga significant investment in the educational,environmental <strong>and</strong> economic health <strong>of</strong>the built environment pr<strong>of</strong>essions forfuture generations.
<strong>Atrium</strong>16 | 2011PAGE024 | 25 | 02THE UNIVERSITY OF MELBOURNEFACULTY OF ARCHITECTURE, BUILDING & PLANNINGYES! I want to support the <strong>Faculty</strong> <strong>of</strong> <strong>Architecture</strong>, <strong>Building</strong><strong>and</strong> <strong>Planning</strong>, University <strong>of</strong> Melbourne through my gift <strong>of</strong>:Here is my single gift <strong>of</strong>:$100 $250 $500Chancellor’s Circle$1,000 $2,500 $5,000 Other $Please establish a recurring gift (Visa or MasterCard only):$20 $30 $50 $75$100 $250 $500Chancellor’s Circle > $1,000 Other $Monthly orAnnually for:1 year 2 years 3 yearsEnclosed is my cheque or money order(Payable to University <strong>of</strong> Melbourne) orPlease charge my credit card:Visa MasterCard American ExpressAccount NumberExpiry Date /Name as appears on cardSignaturePlease direct my support to:Scholarships Research New <strong>Building</strong><strong>The</strong> <strong>Faculty</strong>’sHighest Priorities<strong>The</strong> Catherin Bull Scholarshipin L<strong>and</strong>scape <strong>Architecture</strong>Images1. Detail <strong>of</strong> project by Tara Ward2 & 3. Details <strong>of</strong> project by Aaron HealyIn publications <strong>and</strong> donor honour rolls, I/we wish my/our nameto read as follows:Please do not publicly acknowledge this gift.I am considering leaving a bequest to the University<strong>and</strong> would like some further information to be sent.Please return your form to:University <strong>of</strong> Melbourne Advancement OfficeUniversity <strong>of</strong> Melbourne VIC 3010 AustraliaTel: +61 3 8344 1751 Fax: +61 3 9348 0013Email: university-fund@unimelb.edu.auURL: www.unimelb.edu.au/giving<strong>The</strong> University <strong>of</strong> Melbourne is a certified DGR. All gifts over $2.00to the University are tax-deductible in Australia. ABN: 84 002 705 224<strong>The</strong> University <strong>of</strong> Melbourne must comply with the Information Privacy Principles<strong>of</strong> the Information Privacy Act 2000 (Vic) when collecting, using or h<strong>and</strong>ling personalinformation. Your details will not be passed on to a third party in breach <strong>of</strong> privacy laws.<strong>The</strong> University’s privacy policy is available at http://www.unimelb.edu.au/unisec/privacy.
Identity, Diversity <strong>and</strong>Indigenous Place-makingin MelbourneLouisa RagasMelbourne School <strong>of</strong> Design studentsrecently showcased their vision <strong>of</strong> whatit means to be Aboriginal in an urbancontext as part <strong>of</strong> the Inaugural Hon.Evan Walker Design Studio Exhibition– ‘Identity, Diversity <strong>and</strong> the Metropolis’.Thirteen Master <strong>of</strong> <strong>Architecture</strong> studentswere challenged to come up with alocation <strong>and</strong> designs for an Indigenouscommunity <strong>and</strong> cultural centre to be basedin Melbourne. <strong>The</strong> final exhibition in theWunderlich Gallery featured designsfor community centres, museums <strong>and</strong>l<strong>and</strong>scaped urban precincts, on varioussites from Birrarung Marr, to the northbank <strong>of</strong> the Yarra <strong>and</strong> Gertrude Streetin Fitzroy.<strong>The</strong> studio was led by alumnus JefaGreenaway, Director <strong>of</strong> GreenawayArchitects <strong>and</strong> a Project Architectat SJB Architects <strong>and</strong> explored waysthat architecture <strong>and</strong> design industrycould better represent Indigenous identityin urban spaces.‘Students were asked to consider exactlywhat constitutes the notion <strong>of</strong> ‘Aboriginality’<strong>and</strong> how it could be best representedthrough built forms,’ said Jefa. ‘It’s aparticularly acute issue, given the dearth<strong>of</strong> Aboriginals directly involved in the keydesign pr<strong>of</strong>ession <strong>of</strong> architecture. <strong>The</strong>lack <strong>of</strong> an identified architectural traditionresponding to the majority <strong>of</strong> urbanisedAboriginals is significant. <strong>The</strong> notion <strong>of</strong> anAboriginal gathering place is gaining greatmomentum. While an important area <strong>of</strong>engagement, the prospect <strong>of</strong> representing adiversity <strong>of</strong> people, languages <strong>and</strong> culturesrequires balance.’‘<strong>The</strong> students really engaged with theseissues that face urban construction. Onesuggested a location opposite Governmenthouse as a commentary on power, with thesite bordered by the parliament building,the city grid <strong>and</strong> the church.’Jefa is a descendant <strong>of</strong> the Wailwan/Gamillaraay people <strong>and</strong> the only registeredIndigenous architect practicing in Victoria.He noted that the students’ work reflectedjust how powerful architecture can be inrepresenting cultural identity. ‘<strong>The</strong> needto question, engage <strong>and</strong> dissect the notion<strong>of</strong> the urban context as it relates to a peoplewho have confronted issues <strong>of</strong> culturaldiscontinuity, contested histories <strong>and</strong>the erasure <strong>of</strong> important places <strong>of</strong> identity,memory <strong>and</strong> meaning was central tothis studio.’‘<strong>The</strong> final designs were all quite unique,<strong>and</strong> students were encouraged to designfrom the inside out. You have to make surethat something like this works from withinfirst, that’s the living breathing aspect <strong>of</strong> thecultural centre. While architecture symbolicallycan be an agent <strong>of</strong> change <strong>and</strong> <strong>of</strong>fer thepotential for re-asserting a sense <strong>of</strong>self-determination <strong>and</strong> identity, the studiotackled the challenge <strong>of</strong> avoiding ‘primitive’,‘traditional’ or ‘bush’ connotations that fallwithin the realm <strong>of</strong> cliché, kitsch orpatronising references.’This intriguing exhibition highlighted thepower <strong>of</strong> architecture <strong>and</strong> sensitive urb<strong>and</strong>esign to reflect <strong>and</strong> nurture a specificcultural identity. As Jefa wrote in theexhibition catalogue:‘<strong>Architecture</strong> can become significantlypowerful, visible <strong>and</strong> transformative,<strong>of</strong>fering places to the forgotten, reflectsocial, political <strong>and</strong> economic realities,conflicts <strong>and</strong> desires. While architecturesymbolically can be an agent <strong>of</strong> change<strong>and</strong> <strong>of</strong>fer the potential for re-asserting asense <strong>of</strong> self-determination <strong>and</strong> identity,the studio tackles the challenge <strong>of</strong> avoiding‘primitive’, ‘traditional’ or ‘bush’ connotations.’<strong>The</strong> genesis <strong>of</strong> the studio came from anARC Linkage Grant, ‘Indigenous Placemakingin Melbourne’, with Melbourne City CouncilIndigenous Arts Program, the VictorianTraditional Owners L<strong>and</strong> Justice Group<strong>and</strong> Reconciliation Victoria. <strong>The</strong> aim <strong>of</strong> thisresearch has been to advance the concept<strong>of</strong> a gathering place or cultural centre inMelbourne for Aboriginals from all aroundthe state.<strong>The</strong> studio is named in recognition <strong>of</strong><strong>The</strong> Honourable Evan Walker, Pr<strong>of</strong>essorialFellow in <strong>Architecture</strong> at the University<strong>of</strong> Melbourne, where he was Dean <strong>of</strong>the <strong>Faculty</strong> <strong>of</strong> <strong>Architecture</strong>, <strong>Building</strong> <strong>and</strong><strong>Planning</strong> from 1991-1995. <strong>The</strong> exhibitionwas generously supported by theChristopher Wren Club.<strong>The</strong> students involved in the ‘Identity,Diversity <strong>and</strong> the Metropolis’ studiowere: Alison Castles, Rebecca deHaas, Hangfang Ge, Aaron Healy, AdityaKuthalam, Fong Chin Lee, StephanMoravski, Joanne Frances Nataprawira,Ashleigh St Clair, Lena Wang, Tara Ward,Shanshan XieIylia, Dhamiri Zakaria <strong>and</strong>Linna Zheng.Jefa Greenawayseizes a 2011 DuluxStudy Tour PrizeAt the recent Australian Achievementin <strong>Architecture</strong> Awards (AAAA), runby the Australian Institute <strong>of</strong> Architects,Jefa was one <strong>of</strong> four architects to receivea coveted Dulux Study Tour Prize. Thisprestigious prize will take Jefa on a whirlwindtour to the design centres <strong>of</strong> London,Barcelona <strong>and</strong> Copenhagen. He will meetleading international architects <strong>and</strong> visitl<strong>and</strong>mark sites such as the places asthe Tate Modern, 2012 Olympic Site, theBarcelona Pavilion, <strong>and</strong> the Bella Sky Hotel.
<strong>Atrium</strong>16 | 2011PAGE26 | 27THE UNIVERSITY OF MELBOURNEFACULTY OF ARCHITECTURE, BUILDING & PLANNINGFrom the <strong>Faculty</strong>WELCOMEBOOKSDr Marcus White joined the <strong>Faculty</strong> at thebeginning <strong>of</strong> the year as Lecturer – DigitalDesign in <strong>Architecture</strong>. Marcus was namedthe inaugural National Emerging Architect<strong>of</strong> the Year at the Australian Achievementin <strong>Architecture</strong> Awards (AAAA), run by theAIA in March. Sponsored by Lockwood,the award was judged on a range <strong>of</strong> criteria,including contribution to communityactivities related to architecture,involvement in <strong>of</strong>ficial AIA activities <strong>and</strong>showcasing excellence in architecturalpractice, research or education. You canread more about Marcus on page 17.Also at the 2011 Australian Achievementin <strong>Architecture</strong> Awards, alumnus AnnaRubbo was a recipient <strong>of</strong> the NevilleQuarry Architectural Education Prize <strong>and</strong>alumnus Jefa Greenaway was presentedwith a Dulux Study Tour Prize. Jefa is thefirst indigenous registered Architect inVictoria <strong>and</strong> jury <strong>of</strong> Dulux Study Tour feltthat Jefa’s ‘solid project experience <strong>and</strong>as the director as <strong>of</strong> his own practice, hasbegun to chart a direction to cementhimself as a contemporary emergingarchitectural practice.’<strong>The</strong> Elisabeth Murdoch Chair in L<strong>and</strong>scape<strong>Architecture</strong> appointment has beenfinalised. Pr<strong>of</strong>essor Gini Lee, currentlyPr<strong>of</strong>essor <strong>of</strong> L<strong>and</strong>scape <strong>Architecture</strong> atQUT, will join the <strong>Faculty</strong> in July <strong>of</strong> this year.Pr<strong>of</strong>essor Miles Lewis will be retiring on30 June, after 42 years with the <strong>Faculty</strong>.Miles will continue to be connected to the<strong>Faculty</strong>, through his various with teaching<strong>and</strong> research activities. We will be celebratinghis many achievements <strong>and</strong> contributionsin coming months.CONGRATULATIONSCongratulations to Jillian Wallisswho won the Edward Brown Award forTeaching Excellence. This is a significantachievement <strong>and</strong> reflects the excellentcontribution that Jillian has made toteaching in the <strong>Faculty</strong>.Congratulations to recent Master <strong>of</strong> Urban<strong>Planning</strong> graduate Elanna Nolan, who wasthis year’s recipient <strong>of</strong> the Women’s <strong>Planning</strong>Network Rising Star Scholarship. Elannawon for her essay entitled ‘Goingto Town: gender, youth <strong>and</strong> the city.’Congratulations also to alum Alex<strong>and</strong>raChu (BArch Hons 1997) founder <strong>of</strong> theAnken Group, who won the Australia PostSustainable Development Award at theAustCham Australia China BusinessAwards for the Group’s showcase AnkenGreen warehouse.UPCOMING EVENTSDean’s Lecture Series 2011James TimberlakePartner, Kieran Timberlake, PhiladelphiaTuesday 23 August, 7pmCarillo Gantner <strong>The</strong>atre, Basement,Sydney Myer Asia CentreLorenzo CastroArchitect, BogotaTuesday 4 October, 7pmCarillo Gantner <strong>The</strong>atre, Basement,Sydney Myer Asia CentreFor full event details <strong>and</strong> to register visit:http://www.msd.unimelb.edu.au/events/deans-lectures/ABP Alumni Retrospective SeriesExhibition: ARM Architects –<strong>The</strong>y’re not butchers are they?6 June -1 July 2011Wunderlich Gallery, <strong>Architecture</strong> <strong>Building</strong>“<strong>The</strong> architecture <strong>of</strong> Melbourne-basedAshton Raggatt McDougall (ARM) is likeno other in Australia. It may have nocounterpart anywhere in the world.”(Pr<strong>of</strong>essor Phillip Goad, New Directionsin Australian <strong>Architecture</strong>, 2001)For an up to date listing <strong>of</strong> all <strong>Faculty</strong>events visit: www.msd.unimelb.edu.au<strong>The</strong> Making <strong>of</strong> Hong Kong: From Verticalto Volumetric, co-authored by BarrieShelton, Justyna Karakiewicz <strong>and</strong> ThomasKvan, was launched by Pr<strong>of</strong>essor GlynDavis, Vice-Chancellor <strong>of</strong> the University<strong>of</strong> Melbourne in late February. <strong>The</strong> book,published by Routledge, examines HongKong, one <strong>of</strong> the most compact cities <strong>and</strong>sustainable cities in the world. <strong>The</strong> launchwas a huge success with over 100 alumni,staff, practitioners <strong>and</strong> friends the eventheld in the <strong>Atrium</strong>. <strong>The</strong> space was adornedwith illustrations by Justyna Karakiewiczfrom the book printed on huge banners.Read Barrie Shelton’s article on pages 14-16.Another book recently published byRoutledge is Urban Coding <strong>and</strong> <strong>Planning</strong>,which features entries by Qinghua Guo<strong>and</strong> Barrie Shelton. Qinghua Guo writeson the historical interplay <strong>of</strong> planning <strong>and</strong>coding in Beijing from the Ming to Maoeras, including the period <strong>of</strong> Japaneseoccupation. Barrie provides the Australiancase study, tracing the ‘pendular swings’in spatial concepts <strong>and</strong> planning ideasthat have underpinned the framing <strong>of</strong>codes for Adelaide’s ‘Square Mile’ sincethe city’s foundation.Robert Crawford’s new book Life CycleAssessment in the Built Environment waspublished in March by Spon Press (Taylor<strong>and</strong> Francis). Life cycle assessment enablesthe identification <strong>of</strong> a broad range <strong>of</strong>potential environmental impacts occurringacross the entire life <strong>of</strong> a product, from itsdesign through to its eventual disposal orreuse. <strong>The</strong> need for life cycle assessmentto inform environmental design within thebuilt environment is critical, due to thecomplex range <strong>of</strong> materials <strong>and</strong> processesrequired to construct <strong>and</strong> manage ourbuildings <strong>and</strong> infrastructure systems.
EXHIBITIONS,EXPEDITIONS <strong>and</strong>LECTURESABP’s Ex-Lab (Experimental Design Lab)launched into the year with a summerworkshop on Digital Design <strong>and</strong>Fabrication: an intensive 4-week coursewhich introduced architecture studentsto advanced digital modeling <strong>and</strong>parametric design s<strong>of</strong>tware. Thirty fivestudents participated in the workshopwhich culminated in the design, fabrication<strong>and</strong> construction <strong>of</strong> an installation on StKilda beach, as part <strong>of</strong> the 2011 St KildaFestival in February. <strong>The</strong> installation is thecover image <strong>of</strong> this edition <strong>of</strong> <strong>Atrium</strong>.<strong>The</strong> Identity, Diversity <strong>and</strong> <strong>The</strong> Metropolis:<strong>The</strong> Inaugural Hon. Evan Walker DesignStudio Exhibition, led by Jefa Greenawayfollowed in March. This intriguing exhibition<strong>of</strong> student work from the 2010 Master<strong>of</strong> <strong>Architecture</strong> studio <strong>of</strong> the same namefocused on indigenous place-making.Jefa Greenaway, Director <strong>of</strong> GreenawayArchitects, is a descendant <strong>of</strong> the Wailwan/Gamillaraay people <strong>and</strong> the only registeredIndigenous architect practicing in Victoria.<strong>The</strong> exhibition was generously supportedby the Christopher Wren Club.On 25 March we presented a uniquecinematic event – a screening <strong>of</strong> short filmsby University <strong>of</strong> Melbourne architecturestudents from the 1950s <strong>and</strong> 1960s. <strong>The</strong>screening showcased a collection <strong>of</strong> filmscreated by some <strong>of</strong> Australia’s foremostarchitects <strong>and</strong> designers from this ‘goldenera’. Identities such as Robin Boyd, JohnGollings, Dimity Reed <strong>and</strong> John Denton, aswell as Melbourne architectural l<strong>and</strong>marks,were captured in these films in a periodbefore the extensive urban transformations<strong>of</strong> the 1970s. Over 250 alumni <strong>and</strong> friendsfilled the Prince Philip <strong>The</strong>atre <strong>and</strong> enjoyedthe cinematic experience which wasenhanced by a lounge area, wherecocktails <strong>and</strong> choc tops were served.Read more about the event on page 22.We launched the 2011 MSD Dean’sLecture Series in March with a lecture byAmerican architect Nader Tehrani. <strong>The</strong> talkfeatured an introductory conversation withJohn Wardle. <strong>The</strong>re was a high level<strong>of</strong> interest in this event, with the CarrilloGantner <strong>The</strong>atre almost full to capacity<strong>and</strong> over 200 people having registeredbefore any active promotion was undertaken.Comments afterwards noted that it wasthe best lecture on architecture many hadattended. Nader has also spent time duringhis visit engaging with students in a studiosession <strong>and</strong> giving a floor talk as part<strong>of</strong> his exhibition currently showing in theWunderlich Gallery. Read more aboutNader’s visit <strong>of</strong> pages 4-6.Colombian l<strong>and</strong>scape architect MarthaFajardo presented the 2nd lecture in ourDean’s Lecture Series in early May. <strong>The</strong>focus <strong>of</strong> her talk was the transformationswhich have recently taken place in Bogotá,Medellin <strong>and</strong> Cartagena in regard to transport,public spaces, art <strong>and</strong> culture, education,social urbanism <strong>and</strong> social inclusion.<strong>The</strong> <strong>Faculty</strong> launched an exciting newseries called the MSD Director’s Series inApril, which will feature four yearly lecturesby some <strong>of</strong> Australia’s leading thinkersin contemporary design, architecture <strong>and</strong>planning. This inaugural series began withTimothy Hill, who delivered an irreverenttalk on the Oxo measuring cup to anexclusive audience at the Robin BoydHouse in South Yarra. ‘To be fully charmedby the Oxo measuring cup requires someimaginative role playing as a cocktailbartender, since its appeal is experientialrather than graphic,’ says Timothy. Timothyis a Director at Donovan Hill, is one <strong>of</strong>Australia’s leading architectural practices,whose output encompasses furniturecommissions, public art projects, theBrisbane City Centre Master Plan, l<strong>and</strong>scapes,laboratories, commercial <strong>of</strong>fice towers<strong>and</strong> domestic houses.Clare Newton was in South Africa in lateMarch as a Visiting Board member on avalidation visit to the School <strong>of</strong> <strong>Architecture</strong>,<strong>Planning</strong> <strong>and</strong> Geomatics at the University<strong>of</strong> Capetown. She also attended a specialmeeting <strong>of</strong> the South African Council forthe Architectural Pr<strong>of</strong>ession in Capetownwhich reviewed the relationship betweenthe South African accreditation system<strong>and</strong> the Commonwealth Association<strong>of</strong> Architects. Clare is Chair <strong>of</strong> the CAAValidation Panel.Jianfei Zhu spoke on ‘Scale <strong>and</strong> State:Beijing <strong>of</strong> the 1420s’ at a Conference atWolfenbüttel in Germany on 17 March. <strong>The</strong>talk was part <strong>of</strong> the joint research projectsponsored by the University <strong>of</strong> Freiburg,Leiden University <strong>and</strong> the ChineseAcademy <strong>of</strong> Social Sciences on theformation <strong>of</strong> statehood in late imperialChina <strong>and</strong> early modern Europe.Alan March travelled to Florence in Aprilto attend the IDER 2011 conferenceon international disaster response <strong>and</strong>planning, hosted by the University <strong>of</strong>Florence, Centre for Civil Protection <strong>and</strong>Risk Studies (CESPRO).<strong>The</strong> main theme<strong>of</strong> the conference was ‘CommunityResilience’ – the impact <strong>of</strong> climate change<strong>and</strong> natural <strong>and</strong> man-made disasters.Richard Tomlinson was in Singaporerecently <strong>and</strong> delivered two talks at NationalUniversity Singapore (NUS). One talk wasfor the Master <strong>of</strong> Science Environmentstudents <strong>and</strong> one for Master <strong>of</strong> PublicAdministration <strong>and</strong> Master <strong>of</strong> Public Policystudents in the Lee Kuan Yew School <strong>of</strong>Public Policy.
PAGE028 | 02contact<strong>Faculty</strong> <strong>of</strong> <strong>Architecture</strong>,<strong>Building</strong> & <strong>Planning</strong>University <strong>of</strong> MelbourneVictoria 3010 Australiaphone + 61 3 8344 6417www.abp.unimelb.edu.auPublished by the <strong>Faculty</strong> <strong>of</strong><strong>Architecture</strong>, <strong>Building</strong> <strong>and</strong> <strong>Planning</strong>Co-editors: Louisa Ragas& Michele BurderDesign: Studio BinocularAuthorised by Pr<strong>of</strong>essorTom Kvan, Dean <strong>Faculty</strong><strong>of</strong> <strong>Architecture</strong>, <strong>Building</strong>& <strong>Planning</strong>, May 2011ISSN 1447-1728<strong>The</strong> University <strong>of</strong> MelbourneCRICOS provider code: 00116K


