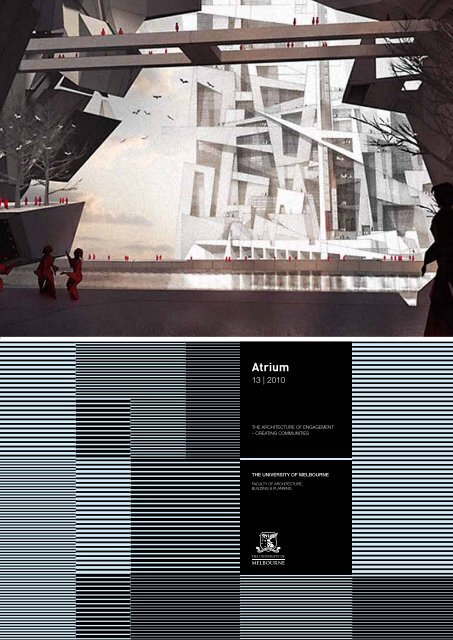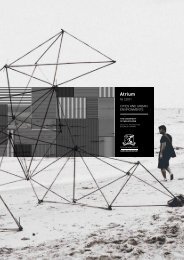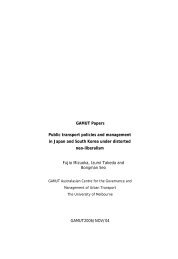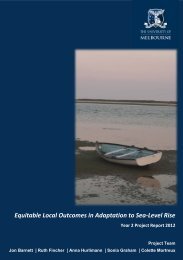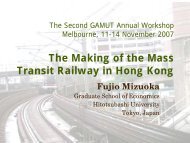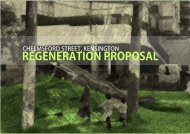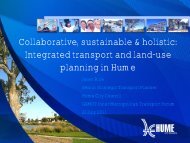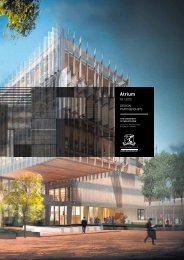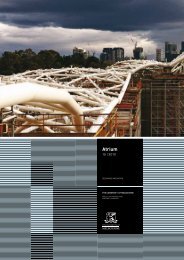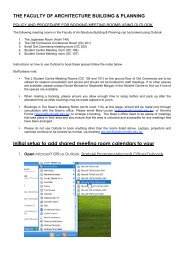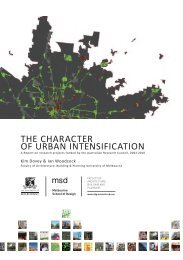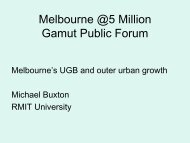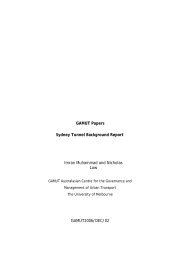May - Faculty of Architecture, Building and Planning - University of ...
May - Faculty of Architecture, Building and Planning - University of ...
May - Faculty of Architecture, Building and Planning - University of ...
You also want an ePaper? Increase the reach of your titles
YUMPU automatically turns print PDFs into web optimized ePapers that Google loves.
Atrium13 | 2010PAGE02 | 03THE UNIVERSITY OF MELBOURNEFACULTY OF ARCHITECTURE, BUILDING & PLANNINGAbp alumni: cities <strong>and</strong> campuses 04the ARCHITECTURE <strong>of</strong> community 08Noel henderson: occasional address 102010 Venice architecture biennale 14The encyclopaedia <strong>of</strong> australian architecture 16msd summer research internships 181994 REUNION 21FROM THE FACULTY 22Dean’s MessageThis issue <strong>of</strong> Atrium addresses animportant facet <strong>of</strong> our pr<strong>of</strong>essional<strong>and</strong> educATional worlds –the making <strong>of</strong> communities.2010 is a significant year for the <strong>Faculty</strong>.In March <strong>of</strong> this year, we celebrated thegraduation <strong>of</strong> the first cohort to emerge fromthe Melbourne School <strong>of</strong> Design (MSD) <strong>and</strong>our first intake <strong>of</strong> Bachelor <strong>of</strong> Environmentsstudents have progressed to their final year<strong>of</strong> undergraduate studies. As our studentsprogress into their pr<strong>of</strong>essional careers,we are confident that they have developeda thinking framework that enables themto continue to learn <strong>and</strong> adapt to evolvingworkplace environments <strong>and</strong> to establishthemselves as the leaders in theirchosen fields.This issue <strong>of</strong> Atrium addresses an importantfacet <strong>of</strong> our pr<strong>of</strong>essional <strong>and</strong> educationalworlds – the making <strong>of</strong> communities. It isthe habitation <strong>of</strong> designed <strong>and</strong> evolvedworlds that is the focus <strong>of</strong> both research<strong>and</strong> teaching in ABP, at the level <strong>of</strong> cities,campuses <strong>and</strong> individual buildings. Thetheme <strong>of</strong> this issue is “The architecture <strong>of</strong>engagement”. We illustrate this with a focuson the contributions our alumni have madein designing <strong>and</strong> realizing communities bothin Australia <strong>and</strong> abroad. Here we pr<strong>of</strong>ile thecontributions <strong>of</strong> four distinguished graduateswho have influenced the way in whichpeople across the world have engaged<strong>and</strong> developed communities: Alan Choein Singapore, Bill Mitchell in Boston, SeanGodsell in Melbourne <strong>and</strong> Hijjas Kasturiin Kuala Lumpur.We also look at the architecture <strong>of</strong>communities - how they evolve <strong>and</strong>considerations in designing them effectively.Dr David Nichols eloquently examines howbuildings <strong>and</strong> communities reflect eachother, using the Melbourne suburb <strong>of</strong>Kew as a historical <strong>and</strong> modern case study.As David establishes in his article, even asthe function <strong>of</strong> public buildings change overtime, they remain vitally important to oururban development <strong>and</strong> cultural resilience.
We also pr<strong>of</strong>ile a unique project thatseeks to capture those involved in thecreation <strong>of</strong> communities. The Encylopedia<strong>of</strong> Australian <strong>Architecture</strong> had eventuatedsolely due to the generosity <strong>of</strong> oursupporters. This remarkable publication,due to be released next year, drawstogether 260 scholars from Australia<strong>and</strong> overseas to result in the firstcomprehensive overview <strong>of</strong> Australianarchitecture. Edited by Pr<strong>of</strong>essor PhilipGoad <strong>and</strong> Associate Pr<strong>of</strong>essor Julie Willis,it will encompass around 1300 entrieson all aspects <strong>of</strong> Australian architecture,including indigenous, colonial, modern<strong>and</strong> contemporary buildings.Our lively reunion program continuesthis year. Last year we met with classes<strong>of</strong> 1959-61. In this issue, Richard Hansenreflects on the reunion <strong>of</strong> his BBdlg class<strong>of</strong> 94, held at the Robin Boyd House inSouth Yarra. Of the 30 graduates in 1994,22 were able to attend – a great turn-outgiven that many now live <strong>and</strong> workoverseas. These reunion events representa wonderful opportunity to reconnect <strong>and</strong>reflect on the success <strong>of</strong> our graduatesas the <strong>Faculty</strong> evolves.Noel Henderson’s occasional addressat the Conferring <strong>of</strong> Degree Ceremonyin March <strong>of</strong>fered inspiration to our mostrecent graduating cohort. Noel sharedhis insight into the construction industry,where he has worked as a leading builder,contractor <strong>and</strong> developer over the last40 years, <strong>and</strong> highlighted the transformativechanges that have occurred over this time.He also reflected on how the <strong>Faculty</strong> <strong>and</strong>our educational programs have evolvedsince the 1960s, an era where buildinggraduates were distrusted because theywere perceived as ‘over-educated’without site experience. Noel concludedhis address by noting that the skills <strong>of</strong>our graduates are now highly regardedin Australia <strong>and</strong> around the world, thattheir efforts are transforming the delivery<strong>of</strong> projects <strong>and</strong> that diverse pr<strong>of</strong>essionalopportunities abound for our new graduates.Work has now started in the design<strong>of</strong> our new building under the leadership<strong>of</strong> John Wardle Architects <strong>and</strong> Office dA.A consultant team is being marshalled<strong>and</strong> funding aligned to ensure that theproject progresses with the anticipationthat we will be moving out <strong>of</strong> our currentfacilities next year. While it is in its earlystages there is little detail that can bereported but we expect to be highlightingthe project in future issues this year asthe design emerges.2010 has so far proven to be a yearmarked by research achievement for<strong>Faculty</strong> staff <strong>and</strong> alumni. Several staffhave distinguished themselves withvarious awards, grants <strong>and</strong> publications,which are highlighted in our sectionon achievements in ‘From the <strong>Faculty</strong>’.Considerable media attention has beengenerated around the world by theforthcoming exhibition in the AustraliaPavilion in the 12th Venice <strong>Architecture</strong>Biennale. Of the 17 projects selected byCreative Directors John Gollings <strong>and</strong> IvanRijavec, three teams are led by members<strong>of</strong> our <strong>Faculty</strong> <strong>and</strong> six consist <strong>of</strong> our alumni.This is an extraordinary representation forour <strong>Faculty</strong> in one <strong>of</strong> the most importantevents on the international architecturecalendar. As part <strong>of</strong> one <strong>of</strong> the chosenteams, for the Fear Free City project,I am personally looking forward to beingin Venice in August <strong>and</strong> experiencingthe energy distinctive to the Biennale.Our rich event culture continues in 2010,with the Dean’s Lecture Series <strong>and</strong> theABP Alumni Retrospective Series leadingthe way. We were delighted to host theChilean architect Mathias Klotz in March,who spoke about his architectural practiceto a capacity audience in the CarrilloGantner Theatre. In <strong>May</strong>, we hostedWilliam Cobbett, Manager <strong>of</strong> theWashington D.C. based organizationCities Alliance, who presented an intriguingDean’s lecture on the challenge <strong>of</strong> scalein a rapidly urbanising world. As part <strong>of</strong>the ABP Alumni Retrospective Series, wecelebrated the work <strong>and</strong> vision <strong>of</strong> one <strong>of</strong>our most successful alumni, Daryl Jackson,when we presented an exhibition <strong>of</strong> hisselected projects in April. The exhibitionincluded a documentary <strong>of</strong> Pr<strong>of</strong>essor PhilipGoad in conversation with Daryl, <strong>and</strong> drewa wide range <strong>of</strong> media <strong>and</strong> communityinterest. The next alumnus we will pr<strong>of</strong>ilein this series will be the architect Peter Hoin September.To keep in touch with our changingcalendar <strong>of</strong> exhibitions, public lectures,conference <strong>and</strong> activities, please visitour website: http://www.msd.unimelb.edu.au/events/ A
Atrium13 | 2010PAGE04 | 05THE UNIVERSITY OF MELBOURNEFACULTY OF ARCHITECTURE, BUILDING & PLANNINGABP Alumni:Cities <strong>and</strong> CampusesALAN CHOE:SINGAPOREThe urban redevelopment authorityafforded Mr Choe the opportunity toplay a key role in Singapore’s urbanrenewal program, the legacy <strong>of</strong> whichis reflected in the contemporarySingapore masterplan.Mr Choe was awarded a Bachelor <strong>of</strong><strong>Architecture</strong> degree, a Diploma in Town& Regional <strong>Planning</strong> from the <strong>University</strong><strong>of</strong> Melbourne <strong>and</strong> a Fellowship Diplomafrom the Royal Melbourne Institute <strong>of</strong>Technology. He is a Fellow Member <strong>of</strong> theSingapore Institute <strong>of</strong> Architects, SingaporeInstitute <strong>of</strong> Planners <strong>and</strong> Royal AustralianInstitute <strong>of</strong> Architects. He is also a member<strong>of</strong> the Royal Institute <strong>of</strong> British Architects,Royal Town <strong>Planning</strong> Institute, RoyalAustralian <strong>Planning</strong> Institute <strong>and</strong> theAmerican <strong>Planning</strong> Association.Mr Choe was the first architect <strong>and</strong>town planner to return to Singaporefrom overseas. He was appointed asthe first architect <strong>and</strong> planner for the newlyestablished Housing <strong>and</strong> DevelopmentBoard <strong>and</strong> helped plan many <strong>of</strong> thehousing estates <strong>and</strong> public housingin Singapore’s public housing program.He subsequently went on to form theUrban Redevelopment Authority (URA) in1964 <strong>and</strong> became its first general managerto undertake comprehensive urban renewal<strong>and</strong> redevelopment <strong>of</strong> Singapore’s CentralAreas. His role was to clear slums <strong>and</strong>create a modern <strong>and</strong> vibrant commercialprogram. The legacy <strong>of</strong> his role is reflectedin the contemporary Singapore MasterPlan. He left URA <strong>and</strong> became a SeniorPartner in one <strong>of</strong> the largest architecturalpractices in Singapore.Mr Choe continues to be a prominentarchitect <strong>and</strong> town planner in Singapore.He became the Chairman <strong>of</strong> the SentosaDevelopment Corporation (SDC). He wasbehind the transformation <strong>of</strong> SentosaIsl<strong>and</strong>, from a British military base intoa popular recreation <strong>and</strong> internationaltourist destination. His retirement fromthat position in 2004, marked the end<strong>of</strong> his 24 year association with Sentosa.He subsequently also formed SentosaCove Pte Ltd (SCPL) <strong>and</strong> became itsfirst Chairman. Sentosa Cove becamethe first life style waterfront housing <strong>and</strong>is today the most successful <strong>and</strong> wellknown l<strong>and</strong>mark in Singapore.Mr Choe was named in the SingaporeNational Day Awards in 2001 <strong>and</strong> receivedthe Distinguished Service Order. Mr Choehas also been Chairman <strong>of</strong> Pasir Ris ResortPte Ltd, a Trustee <strong>of</strong> NTUC Income <strong>and</strong>member <strong>of</strong> the Singapore Tourism Board.He was also a Director <strong>of</strong> Keppel L<strong>and</strong>Limited <strong>and</strong> currently sits on the Board<strong>of</strong> several listed companies.He was awarded the Public AdministrationMedal (Gold) in 1967, the MeritoriousService Medal in 1990, the DistinguishedService Order in 2001, <strong>and</strong> a Gold Medalfrom the Singapore Institute <strong>of</strong> Architects(SIA) in 2004. The SIA Gold Medal award,first introduced in 1998, is the Republic’shighest award for architects who havemade significant contributions toarchitecture during their lifetime <strong>and</strong>is awarded only every two to three years. A
Our alumni have made a tremendous contribution in designingcommunities both in Australia <strong>and</strong> abroad. Here we pr<strong>of</strong>ile thecontributions <strong>of</strong> four distinguished graduates who have influencedthe way in which people across the world have engaged <strong>and</strong> developedcommunities: Alan Choe in Singapore, Bill Mitchell in Boston, SeanGodsell in Melbourne <strong>and</strong> Hijjas Kasturi in Kuala Lumpur.HIJJAS KASTURI: MARAINSTITUTE OF TECHNOLOGYHIjjas Kasturi studied at the <strong>University</strong><strong>of</strong> Adelaide <strong>and</strong> the <strong>University</strong> <strong>of</strong>Melbourne (Bachelor <strong>of</strong> <strong>Architecture</strong>,1965, Graduate Diploma <strong>of</strong> Town <strong>and</strong>Regional <strong>Planning</strong>, 1966). He returnedto Singapore in 1966, <strong>and</strong> then movedto Malaysia in 1967, where he foundedthe School <strong>of</strong> Art <strong>and</strong> <strong>Architecture</strong> atMARA Institute <strong>of</strong> Technology. He wentinto partnership in 1969, <strong>and</strong> thenformed the practice Hijjas KasturiAssociates (HKAS) in 1997.Characterised by the major concerns <strong>of</strong>architecture, town planning <strong>and</strong> building,in addition to the arts-oriented influences<strong>of</strong> industrial, graphic <strong>and</strong> textile design,<strong>and</strong> fine arts, the practice <strong>of</strong> HKAS hasa unique vision.Major buildings in Kuala Lumpur suchas Menara <strong>May</strong>bank (1989), Tabung Haji(1986), Putrajaya Convention Centre (2003)<strong>and</strong> the 4G11 Tower (2008), currentlybeing built in Putrajaya, are examples <strong>of</strong>the influential buildings designed by HKAS.Hijjas Kasturi’s work is recognisedinternationally. In 1998 he receivedthe Tokyo Creation Award <strong>and</strong> in 2001the Malaysian Architect’s Institute GoldMedal. He was also awarded an HonoraryDoctorate from the Unviersiti Malaya in2005 <strong>and</strong> from the <strong>University</strong> <strong>of</strong> Melbournein 2008.In addition to being a member <strong>of</strong> theMalaysian Institute <strong>of</strong> Architects <strong>and</strong>Malaysian Institute <strong>of</strong> <strong>Planning</strong>, Hijjas actsas an external examiner for several schools<strong>of</strong> <strong>Architecture</strong> Malaysia <strong>and</strong> he has beeninvited to teach in several universities inMalaysia <strong>and</strong> abroad. The practice haswon many awards for its work includingthat for the Kuching Civic Centre bythe Association <strong>of</strong> Engineers, California,USA (1989); ASEAN Award (1990), inrecognition <strong>of</strong> work in the visual arts(architecture); the 12th Tokyo CreationAward by the Tokyo Fashion Association,Japan (1998); <strong>and</strong> the Pertubuhan ArkitekMalaysia (Malaysian Institute <strong>of</strong> Architects)2000 Excellence Award for the SecuritiesCommission <strong>Building</strong>, Kuala Lumpur.In 2001, Hijjas received the PAM GoldMedal Award from the Malaysian Institute<strong>of</strong> Architects (PAM).Hijjas Kasturi has made a significant <strong>and</strong>lasting artistic, environmental, technological<strong>and</strong> pr<strong>of</strong>essional contribution to architecture<strong>and</strong> identity in Malaysia. He is a fittingambassador for the success <strong>of</strong> theColombo Plan <strong>and</strong> its education <strong>of</strong> thefuture leaders <strong>of</strong> the pr<strong>of</strong>essions in Asia,<strong>and</strong> the <strong>University</strong> <strong>of</strong> Melbourne’s proudrole in that endeavour. A
Atrium13 | 2010PAGE06 | 07THE UNIVERSITY OF MELBOURNEFACULTY OF ARCHITECTURE, BUILDING & PLANNINGABP Alumni: Cities & CampusesBill Mitchell:MIT AND SMART CITIESBill Mitchell, (BArch (Hons) 1968),<strong>and</strong> Pr<strong>of</strong>essor <strong>of</strong> <strong>Architecture</strong>, MediaArts <strong>and</strong> Sciences at MassachusettsInstitute <strong>of</strong> Technology (MIT), USA.As a former Head <strong>of</strong> <strong>Architecture</strong> & UrbanDesign at the <strong>University</strong> <strong>of</strong> California (LosAngeles), former Director <strong>of</strong> the DesignStudies Program at the Graduate School<strong>of</strong> Design, Harvard, <strong>and</strong> former Dean <strong>of</strong>the School <strong>of</strong> <strong>Planning</strong> at MIT, Pr<strong>of</strong>essorMitchell has an international reputationas one <strong>of</strong> the most prolific researchers,writers, thinkers <strong>and</strong> institutional leadersin the fields <strong>of</strong> urban design, architecture,sociology <strong>and</strong> mobile information systems.Pr<strong>of</strong>essor Mitchell coordinated MIT’sbillion-dollar campus architecture <strong>and</strong>urban planning redevelopment to buildstate-<strong>of</strong>-the-art facilities for emergingareas <strong>of</strong> research, to support residential<strong>and</strong> community life, <strong>and</strong> to revitalizethe physical campus.Originally from Melbourne, Pr<strong>of</strong>essorMitchell completed a Bachelor <strong>of</strong><strong>Architecture</strong> (Honours) at the <strong>University</strong><strong>of</strong> Melbourne in 1968, <strong>and</strong> subsequentlycompleted a Master <strong>of</strong> Environment Designat Yale, <strong>and</strong> a Master <strong>of</strong> Arts at Cambridge.He holds honorary doctorates from boththe <strong>University</strong> <strong>of</strong> Melbourne <strong>and</strong> the NewJersey Institute <strong>of</strong> Technology.Pr<strong>of</strong>essor Mitchell is the head <strong>of</strong> theSmart Cities research group at theMassachusetts Institute <strong>of</strong> Technology(MIT). The group focuses on using newtechnologies to enhance urban design<strong>and</strong> transport systems.Smart Cities research is particularlyconcerned with the emerging roles<strong>of</strong> networked intelligence in fabrication<strong>and</strong> construction, urban mobility, buildingdesign <strong>and</strong> intelligently responsiveoperation, <strong>and</strong> public space.The group explores the new forms<strong>and</strong> functions <strong>of</strong> cities in the digitalelectronic era. It suggests design <strong>and</strong>planning directions for the future <strong>and</strong>focuses on creating innovative waysto change how we live in urban areasthrough, in part, the application <strong>of</strong> newtechnologies that enable urban energyefficiency <strong>and</strong> sustainability, <strong>and</strong> enhanceopportunity, equity, <strong>and</strong> cultural creativity. A
SEAN GODSELL:RMIT DESIGN HUBSean Godsell was born in Melbournein 1960. He graduated with First ClassHonours from the <strong>University</strong> <strong>of</strong>Melbourne in 1984. After travelingin Japan <strong>and</strong> Europe he worked inLondon from 1986 to 1988 for Sir DenysLasdun, before returning to Melbournein 1989 <strong>and</strong> joined The Hassell Group.In 1994 he formed Godsell AssociatesPty Ltd Architects.In July 2002 the influential English designmagazine wallpaper listed him as one <strong>of</strong>ten people destined to ‘change the waywe live’. He was the only Australian <strong>and</strong>the only architect in the group.In July 2003 Sean received a Citationfrom the President <strong>of</strong> the American Institute<strong>of</strong> Architects for his work for the homeless.His Future Shack prototype was exhibitedfrom <strong>May</strong> to October 2004 at theSmithsonian Institute’s Cooper HewittDesign Museum in New York.Sean has received numerous local <strong>and</strong>international awards. In 2006 he receivedthe Victorian Premier’s Design Award <strong>and</strong>the RAIA Robin Boyd Award <strong>and</strong> in 2007he received the Capochin residentialarchitecture award in Italy <strong>and</strong> a ChicagoAthenaeum award in the USA – all forSt Andrew’s Beach House. In 2008 hewas a finalist in the wallpaper InternationalDesign Awards <strong>and</strong> a recipient <strong>of</strong> hissecond AIA Record Houses Award forExcellence in the USA for Glenburn House.In 2008, noted architectural historian<strong>and</strong> Pr<strong>of</strong>essor <strong>of</strong> <strong>Architecture</strong> at Columbia<strong>University</strong> Kenneth Frampton nominatedhim for the inaugural bsi Swiss <strong>Architecture</strong>Award for architects under the age <strong>of</strong> 50<strong>and</strong> his work was exhibited as part <strong>of</strong> theMilan Triennale <strong>and</strong> the Venice Biennale.He is currently working on projects inChina <strong>and</strong> Australia <strong>and</strong> his first majorbuilding, the RMIT <strong>University</strong> DesignHub, a post graduate research centrefor design, is currently under constructionin Melbourne.The Design Hub will provideaccommodation in one buildingfor a diverse range <strong>of</strong> design research<strong>and</strong> postgraduate education. The Hubwill provide a collegial research base wherepost graduates in fields such as fabric<strong>and</strong> fashion design will work alongsidethose involved in architecture, aeronauticalengineering, industrial design, l<strong>and</strong>scapearchitecture, <strong>and</strong> urban design. A
Atrium13 | 2010PAGE08 | 09THE UNIVERSITY OF MELBOURNEFACULTY OF ARCHITECTURE, BUILDING & PLANNINGThe <strong>Architecture</strong><strong>of</strong> CommunityDr David Nichols,Lecturer in Urban <strong>Planning</strong>Hub, Hall <strong>and</strong> HabitatHow do community <strong>and</strong> the builtenvironment reflect each other? Ourcities <strong>and</strong> towns are rich with evidence<strong>of</strong> attempts to build, <strong>and</strong> then to celebrate,community spirit: buildings <strong>and</strong> spacesdesigned to create, reflect or reinforcethe nature <strong>and</strong> strength <strong>of</strong> social grouping.Many <strong>of</strong> these continue to function todifferent degrees <strong>of</strong> effectiveness; some,like small-scale health or educationbuildings, have pragmatic uses withdefined parameters. Others – suchas halls available for group booking –are multi-purpose. But the ways thatcommunity <strong>and</strong> the built environmenthave interacted over time give us insightinto architectural developments <strong>and</strong>conceptions <strong>of</strong> the architect’s (or builder’s)role, <strong>and</strong> the changing perceptions<strong>of</strong> government, governance, democracy<strong>and</strong> duty.The present-day rhetoric <strong>of</strong> communityis not substantially removed from that<strong>of</strong> a century ago; for many Australians,this rhetoric has clearly reflected realityin many ways. But the built environmentrecord <strong>of</strong> community buildings showsthe many permutations the notion hasgone through since European colonisation.Australia’s community buildings comefrom a number <strong>of</strong> diverse sources: mostcommonly created <strong>and</strong> commissionedby local government, or built by residentsthemselves. The community may alsolobby local government either for a facilityor merely the l<strong>and</strong> to build it on – frequently,through much <strong>of</strong> the 20th century,volunteer labour <strong>of</strong> local residents wouldthen create an amenity which might thenalso be run on a voluntary basis.The Melbourne suburb <strong>of</strong> Kew is perhapsnot an intuitive choice to look for a variety<strong>of</strong> perspectives on the idea <strong>of</strong> ‘community’as it relates to buildings <strong>and</strong> networks.With all due respect to this middle-ring,middle-class suburb, there is perhaps apervading underst<strong>and</strong>ing <strong>of</strong> middle-classsuburbs that they are generally comprised<strong>of</strong> upst<strong>and</strong>ing – <strong>and</strong> rarely outst<strong>and</strong>ing –individuals who look to their own hearthfor contentment, rather than to formingbonds with their neighbours – whether itbe for mutual betterment or social activity.Whether this is true or not (the truth nodoubt resides in examination not <strong>of</strong> peopleor a class per se, but <strong>of</strong> ages <strong>and</strong> lifestages) what is undeniable is that Kewprovides the researcher on community<strong>and</strong> its impact on the built environmentwith a large number <strong>of</strong> unusual examples<strong>of</strong> specific community building types –<strong>and</strong> types <strong>of</strong> community. Kew citizens’scramble, over a century, for a purpose-builttown hall <strong>and</strong> civic centre was surely part<strong>of</strong> the reason behind the creation <strong>of</strong> somany other ad hoc community places;the slow expansion <strong>of</strong> a suburb at thewhim <strong>of</strong> transport planners <strong>and</strong> widereconomic fluctuations may be another. 1How would people <strong>of</strong> Kew meet,communicate, rally or be entertained enmasse in the early 20th century? As wellas the small publicly available space attheir Town Hall – a reconfigured MechanicsInstitute building <strong>of</strong> 1860 – Kew citizensat the turn <strong>of</strong> the last century were ableto use the city’s Recreation Hall, another‘second h<strong>and</strong>’ building built in 1880,acquired by Kew in 1917 from a firm whichhad operated it as a private leisure centre.Like many such amenities, the RecreationHall <strong>of</strong>ten hosted money spinning ‘nights’such as the New Vogue Ballroom, in thelate 1930s. 2While buildings such as the RecreationHall served as Kew’s social <strong>and</strong> communitycentre, those in other areas <strong>of</strong> the suburbsaw the potential for new networks <strong>and</strong>,perhaps, new local government. From the1920s <strong>and</strong> long into the 20th century, theEast Kew Progress Association aspiredto the construction <strong>of</strong> a hall for concerts,dances <strong>and</strong> meetings, to be funded onan ongoing basis by shops at ground level,built on a block it had acquired. 3 Itshonorary secretary, Mr Bl<strong>and</strong>, referringto the wealth <strong>of</strong> the region’s residents,predicted ‘there should be no real difficultyin raising enough money to build a modernhall for Kew people’, adding that ‘the bestway to get this done was to tackle thejob in the true Australian spirit <strong>and</strong> doit themselves.’ 4 The 1930s Depressiondamped the EKPA’s initial surge <strong>and</strong>1. See David Nichols <strong>and</strong> Hannah Lewi, ‘The KewClub: the modernist mythology <strong>of</strong> a middle-ringsuburb’ in Panorama to Paradise: SAHANZConference proceedings Adelaide,September 20072. See for instance ‘New Vogue Ballroom: KewRecreation Hall’ Kew Advertiser 27 <strong>May</strong> 1937 p.33. ‘East Kew progres [sic] hall’ Kew Advertiser12 <strong>May</strong> 1927 p.14. ‘East Kew Progress Association: Successfuleuchre party <strong>and</strong> dance’ Kew Advertiser 26 <strong>May</strong>1927 p.15. ‘Social Events: Kindergarten Dance’ MelbourneArgus 4 July 1925 p.34
uildings <strong>and</strong> spacesdesigned to create, reflector reinforce the nature <strong>and</strong>strength <strong>of</strong> social grouping.subsequent events saw this section<strong>of</strong> Kew more properly incorporatedinto the suburban area.The council <strong>of</strong> the City <strong>of</strong> Kew werehardly shirkers when it came to providinga network <strong>of</strong> structures germane to theideal <strong>of</strong> supporting health, welfare <strong>and</strong>social development at a local level – <strong>and</strong>also, by extension, contributing to widerAustralian society. Local engineer Rol<strong>and</strong>Chipperfield designed infant welfarecentres, kindergartens <strong>and</strong> sports pavilionsacross his small patch <strong>of</strong> Melbourne.Facilities such as kindergartens, clearlyseen as important components <strong>of</strong>community life after <strong>and</strong> before the FirstWorld War, were <strong>of</strong>ten also the products<strong>of</strong> local voluntary campaigns. In mid-1925the Free Kindergarten Union, based inKew, engaged the Wang Wang orchestrato play for a ‘Kindergarten Dance’ atHawthorn Town Hall raising money fora Kindergarten Holiday Home. 5The postwar era saw a conception<strong>of</strong> community encouraged by Federalgovernment hoping to harness a wartimespirit <strong>of</strong> collectivism. It was somewhatsimilar to Mr Bl<strong>and</strong>’s idea <strong>of</strong> self-sufficiency<strong>and</strong> ‘spirit’, reinforced by former PremierAlbert Dunstan when he opened a Kewkindergarten in 1948; Dunstan spokeagainst people who ‘lean upon thegovernment, <strong>and</strong> let them providekindergartens… That spirit would getus nowhere, <strong>and</strong> it was only when thecommunity pulled together that we wouldaccomplish anything’. 6 A group callingitself the ’Kew Civic <strong>and</strong> CommunityCentres Movement’ lobbied the councilfor one central <strong>and</strong> three smaller CivicCentres, the larger one ‘to be built ona comm<strong>and</strong>ing central site’ includingadministrative <strong>of</strong>fices, halls for culturalactivities, club rooms, library, youthcentre, ‘health’, <strong>and</strong> a café, the smallerto incorporate kindergartens <strong>and</strong> infantwelfare centres, leisure halls <strong>and</strong> junior<strong>and</strong> adult libraries, <strong>and</strong> adult educationfacilities. Notable architect JohnScarborough was commissioned toprepare designs for these buildings. 7None <strong>of</strong> these plans came to fruition.When Kew Civic Centre, designed by A. C.Leith <strong>and</strong> Bartlett, was opened in 1960,the Q Club – a jazz, <strong>and</strong> later rock, venue<strong>of</strong> the 1960s <strong>and</strong> early 70s – continuedthe practice, now largely unknown, <strong>of</strong>councils providing alcohol-free music<strong>and</strong> dance events for youth; a publicservice that also happened to be lucrative.Here a wider sense <strong>of</strong> community wasembraced, <strong>and</strong> the building became ahub for youth, not just in Kew but acrossMelbourne. Most certainly Kew youth werein the council’s minds – not least because<strong>of</strong> fear <strong>of</strong> antisocial activities <strong>of</strong> bored youngKewites, <strong>and</strong> also anxiety over what Kew’syouth might grow up to be.It is easy to imagine that these examplesfrom a bygone era represent a time whenentertainment <strong>and</strong> social activities requiredmore exertion, <strong>and</strong> identity was far moreclosely related to locality <strong>and</strong> environmentthan it is in the 21st century. Kew itself wasabsorbed into the City <strong>of</strong> Boroondara in1994, <strong>and</strong> the civic centre building so longfought for is now the local library. Voluntaryactivity in Australian communities is lessconnected to the enlightened self-interest<strong>of</strong>, for instance, weekend working-beeconstruction <strong>of</strong> public buildings than it wasin the post-war period, <strong>and</strong> most <strong>of</strong> thesefunctions have devolved to government<strong>and</strong>/or pr<strong>of</strong>essionals.Yet as much as public buildings’ functionmay change over time, their importancein urban development <strong>and</strong> in culturalresilience cannot be denied. The Federalgovernment – <strong>and</strong> many State equivalents– are seemingly once again convinced<strong>of</strong> the importance, value <strong>and</strong> power <strong>of</strong>the very local. The architecture <strong>of</strong> localcommunity is intrinsically bound up inthe networks <strong>and</strong> local manifestations<strong>of</strong> broader ideals. ACommunity: <strong>Building</strong> ModernAustralia, edited by Hannah Lewi<strong>and</strong> David Nichols, will be publishedby <strong>University</strong> <strong>of</strong> NSW Press laterthis year.6. Melbourne Argus, 29 April 1948 p.57. W D Vaughan, Kew’s Civic Century Kew:W D Vaughan 1960 p.38
Atrium13 | 2010PAGE010 | 02 011THE UNIVERSITY OF MELBOURNEFACULTY OF ARCHITECTURE, BUILDING & PLANNING
Occasional AddressNoel Henderson - Conferring<strong>of</strong> Degree Ceremony 10 March 2010AT the <strong>University</strong> <strong>of</strong> MelbourneTonight we see the formal recognition<strong>of</strong> the years <strong>of</strong> Academic study, <strong>and</strong>most <strong>Architecture</strong> <strong>Building</strong> <strong>and</strong> <strong>Planning</strong>graduates will be looking to work, orare already working, in the property<strong>and</strong> construction industry. I have beenworking for 40 years now as a builder,contractor, developer <strong>and</strong> client.My focus has always been on thefuture, but history is a great teacher<strong>and</strong> underst<strong>and</strong>ing the past, <strong>and</strong> inparticular, the modern era <strong>of</strong> the last40 years <strong>of</strong> the building industryhelps to shape the way forward.There have been significant changesover this period. At this <strong>University</strong> inthe mid 1960s there were 150 studentsin the first year <strong>of</strong> <strong>Architecture</strong> <strong>Building</strong><strong>and</strong> <strong>Planning</strong> <strong>and</strong> 7 were enrolled for<strong>Building</strong>. The faculty had moved at theend <strong>of</strong> 1963 from a prefabricated buildingto a half-finished building, where it is stilllocated. The students raised significantdonations <strong>of</strong> materials <strong>and</strong> money tohelp finish this building.Up to the 1960s the traditional trainingfor builders was a trade course incarpentry <strong>and</strong> then learning in variousroles working on building sites <strong>and</strong> inthe builder’s <strong>of</strong>fice.The early building graduates wereinitially distrusted because they did nothave what was perceived to be ‘siteexperience’. But things quickly changed.High-rise construction, created dem<strong>and</strong>sfor improved performance by builders,<strong>and</strong> we should remember that in the early60s the tallest building in Melbourne wasthe ICI building which was enormous at20 stories. The tallest building is now over80 stories. The ICI building also broughtnew technology to the industry becauseit was the first major building with a glasscurtain wall facade.>
Atrium13 | 2010PAGE012 | 013THE UNIVERSITY OF MELBOURNEFACULTY OF ARCHITECTURE, BUILDING & PLANNINGAt the same time there were otherchanges occurring as the industrysaw the emergence <strong>of</strong> the BLF.During the 70s there was clearly a needfor much tighter control <strong>and</strong> management<strong>of</strong> building projects. This created rolesfor the increasing number <strong>of</strong> buildinggraduates but also led to much moresophistication in the way building projectswere planned <strong>and</strong> carried out. Criticalpath planning became an essential toolto monitor the day-to-day activities,in fact planning hour-by-hour activitieson projects.One <strong>of</strong> the great strengths <strong>of</strong> the buildingindustry is that it has been able to adapt<strong>and</strong> evolve. Builders on commercialprojects started to look at alternative forms<strong>of</strong> construction. Pre-cast concrete startedto be used during the early 1980s <strong>and</strong> nowwe see most <strong>of</strong> the vertical elements <strong>of</strong>buildings being constructed using pre-castconcrete <strong>and</strong> indeed a number <strong>of</strong> buildingswhere pre-cast concrete has been usedboth as floor system <strong>and</strong> for the verticalcores <strong>and</strong> walls. This innovation by thebuilding industry, particularly in Melbourne,enabled the industry to remain productive.The first major use <strong>of</strong> grey panels or tilt-uppanels was at the Safeway Warehouse atMulgrave <strong>and</strong> involved an energetic youngengineer from New Zeal<strong>and</strong> who in a visitto the United States had seen thesepanels. This was in the mid 1960s. Bythe late 1960s a group <strong>of</strong> three studentsfrom this <strong>University</strong> were given a uniqueopportunity to design <strong>and</strong> construct a majorcommercial project, the Preston Market.I was one <strong>of</strong> those three students <strong>and</strong>the outcome that we achieved wasvery different from the earlier markets<strong>of</strong> Melbourne <strong>and</strong> showcased newmethods <strong>of</strong> construction.In some respects the project was builtbackwards. We built the car park first<strong>and</strong> used the time while the earthworks<strong>and</strong> car park were being carried outto design <strong>and</strong> document the buildingin detail. We then constructed the pre-castconcrete walls onsite using the car parkas the casting bed <strong>and</strong> then erectedthe panels directly to the perimeter<strong>of</strong> the buildings.We had designed a three-dimensionalspace frame ro<strong>of</strong> structure which gavecolumn free space to each <strong>of</strong> the buildings<strong>and</strong> large sections were built on theground then lifted into position. Thisprovided a very quick construction time<strong>and</strong> allowed the developer to open wellahead <strong>of</strong> his scheduled date. It also gaveus the opportunity to employ a number<strong>of</strong> fellow students in a range <strong>of</strong> roleson the project, which injected a level<strong>of</strong> energy that ensured success.After that, delivering challenging buildingsbecame a personal focus <strong>and</strong> involvedprojects such as the Trade Union TrainingCollege at Wodonga, the Concert Hall atthe Victorian Arts Centre, Republic Tower,Federation Square <strong>and</strong> Wembley Stadium,<strong>and</strong> some <strong>of</strong> the pioneering public privatepartnership work in Australia. The greatchallenge for builders is not only to buildprojects, but is to build organisations <strong>and</strong>project teams that can manage <strong>and</strong>deliver projects.Then, reorganise the project teams atthe completion <strong>of</strong> a project <strong>and</strong> moveto new projects. This is a great skill, <strong>and</strong>not all get this right which is why at timesthere is significant movement <strong>of</strong> peoplein the industry <strong>and</strong> this applies equallyto Architects <strong>and</strong> Builders. Continuity isdifficult in an industry that rises <strong>and</strong> fallsso sharply with the economy.To grow a business you first need togrow the people <strong>and</strong> have the peoplethat are capable <strong>of</strong> growing. This is whyin 1984 I set up a graduate programmelinked to Melbourne <strong>University</strong>. In over25 years more than 100 graduates havebeen employed through this programme.Some still work with me <strong>and</strong> many othersnow either run their own business, aredirectors <strong>of</strong> large construction companiesor operate in related sectors such asfunds management <strong>and</strong> development.Many have also had the opportunityto work throughout Australia <strong>and</strong> NewZeal<strong>and</strong> <strong>and</strong> overseas, in the MiddleEast <strong>and</strong> the UK – including a team <strong>of</strong>graduates that were moved to the UK in2004 to work on the two largest projectsin London – Wembley Stadium <strong>and</strong> WhiteCity Shopping Centre.My relationship with the <strong>Faculty</strong> continuestoday - in my current business we have15 graduates in our programme, ten arefrom the <strong>Faculty</strong>, as well as 14 other alumni.Each year the graduate team isencouraged to undertake a communityservice project <strong>and</strong> raise the necessaryfunds for the project. There have beenmany significant projects but one thatst<strong>and</strong>s out, was the challenge to renovate<strong>and</strong> restore the house at Balibo inEast Timor. Two years <strong>of</strong> planning <strong>and</strong>organisation, generous donations <strong>of</strong>building materials <strong>and</strong> shipping containers,resulted in the famous ruin <strong>of</strong> a housebeing converted into a new communitycentre. The message for graduatesafter this was clear – detailed planning,organisation, teamwork <strong>and</strong> focus onthe task is the key to achieving thedesired outcome – no matter wherethe project is located.In recent years there has been a growingfocus on environmental issues as theyrelate to buildings. We are at the beginning<strong>of</strong> this journey <strong>and</strong> graduates have anexciting task in front <strong>of</strong> them to design<strong>and</strong> construct smarter <strong>and</strong> more sensitivebuildings <strong>and</strong> cities. In our Engineeringbusiness we are involved in the renewableenergy industry as we have formed a jointventure with a Spanish company to design<strong>and</strong> construct precast concrete towers forwind farms. Steel towers have been usedto date, but we believe precast concretewill be faster to manufacture <strong>and</strong> useless energy in the process.
The skills <strong>and</strong> disciplines developedby graduates should not be seen asrestricting them to the constructionindustry. As an example, I have usedthe core skills <strong>of</strong> project management,cost control <strong>and</strong> financial planning tobuild a large agricultural business. Someyears ago we established <strong>and</strong> developeda super-fine merino stud. The house <strong>and</strong>farm complex was designed by some oldstudent friends – Denton Corker Marshall.When the farm complex was designed in1996 we did not set out to build an iconicbuilding. But a clear brief based on whatwe did not want, together with theextraordinary site for the house, <strong>and</strong>the strong relationship between thearchitect, the clients <strong>and</strong> <strong>of</strong> course thebuilder has resulted in a breathtakingoutcome that has received internationalrecognition in a number <strong>of</strong> publicationson the top 100 houses <strong>of</strong> the 20th century.Graduates, you are about to build a careerin what I think is a most totally engaging<strong>and</strong> challenging industry. An industrywhere builders will have the opportunityto work with some <strong>of</strong> the great architectsin Australia, <strong>and</strong> in some cases the greatarchitects <strong>of</strong> the world, as we see moreinternational design competitions for majorprojects in Australia. Look around youtonight, some <strong>of</strong> the future great architectsmaybe sitting with you.Australia has a stable economy,<strong>and</strong> stable politics <strong>and</strong> this will presentsome <strong>of</strong> the big challenges in the futurefor architects, builders <strong>and</strong> plannersas population increase accelerates.In Melbourne we are certainly seeingpopulation increase at the moment,<strong>and</strong> the outcome, when this is notplanned, results in chaos on the roads<strong>and</strong> the public transport system, <strong>and</strong>an ever spreading city with housingthat is becoming unaffordable.Melbourne has forged a reputationfor innovative design <strong>and</strong> innovativeconstruction techniques. There is anew design hub now being built downthe road at Rmit, <strong>and</strong> a new architectureschool established at Monash.But more importantly, there has beenan international competition for a new<strong>Faculty</strong> building at this university <strong>and</strong>this should ensure that the <strong>Faculty</strong>maintains its exceptionally highst<strong>and</strong>ards <strong>and</strong> reputation.The skills <strong>of</strong> graduates from the <strong>Faculty</strong>have been seen in Australia <strong>and</strong> aroundthe world so there will be no shortage <strong>of</strong>opportunity. But, the important thing is thatat all stages in your career you don’t let go<strong>of</strong> the culture <strong>and</strong> discipline that you havedeveloped, <strong>and</strong> the relationships you haveestablished, at this <strong>University</strong>. This hasprovided you with the essentials to start<strong>and</strong> continue on a pr<strong>of</strong>essional path to achallenging career in an ever-changing <strong>and</strong>dem<strong>and</strong>ing world. I wish you all good luck. AL-R: Associate Pr<strong>of</strong>essor Peter Ashford, Pr<strong>of</strong>essor Thomas Kvan, Noel Henderson, Associate Pr<strong>of</strong>essor Peter Williams, Pr<strong>of</strong>essor Paolo Tombesi.
Atrium13 | 2010PAGE014 | 015THE UNIVERSITY OF MELBOURNEFACULTY OF ARCHITECTURE, BUILDING & PLANNING2010 Venice<strong>Architecture</strong>BiennaleSymbiotic CitySteve Whitford <strong>and</strong>jAmes BrearleyArchitects + UrbanistsThe <strong>Faculty</strong> <strong>of</strong> <strong>Architecture</strong> <strong>Building</strong><strong>and</strong> <strong>Planning</strong> will be well representedat the 12th Venice <strong>Architecture</strong> Biennale.Three <strong>Faculty</strong> projects will help representAustralia at the 2010 Venice <strong>Architecture</strong>Biennale, the world’s most importantarchitecture event.The Australian Institute <strong>of</strong> <strong>Architecture</strong>announced in March the list <strong>of</strong> 17 teamswho will exhibit as part <strong>of</strong> the AustralianPavilion’s ‘NOW + WHEN AustralianUrbanism’ exhibition at the VeniceBiennale starting in August.The three successful projects ledby <strong>Faculty</strong> staff are:» Symbiotic City (Steve Whitford withJames Brearley, BAU Brearley Architects& Urbanists)» Mould City (Dr Peter Raisbeck, NicolaDovey <strong>and</strong> Simon Wollan, as part <strong>of</strong>Colony Collective)» The Fear Free City (AssociatePr<strong>of</strong>essor Justyna Karakiewicz,Pr<strong>of</strong>essor Tom Kvan with Steve Hatzellis,WSH Architects)ABP alumni feature strongly in12th Venice <strong>Architecture</strong> BiennaleA number <strong>of</strong> our alumni are also involvedin the teams selected to exhibit theirprojects at the 12th Venice <strong>Architecture</strong>Biennale. We congratulate you on thisprestigious achievement:» Peter Corrigan (with Michael Spooner)for A City <strong>of</strong> HopeThe successful proposals were chosenfrom a shortlist <strong>of</strong> 24, selected from 129proposals submitted to the competition,run by the 2010 Venice <strong>Architecture</strong>Biennale Creative Directors, John Gollings<strong>and</strong> Ivan Rijavec.The ‘NOW + WHEN Australian Urbanism’exhibition will feature six Australian urban<strong>and</strong> anti-urban regions as they are ‘now’<strong>and</strong> then represent 17 futuristic urbanenvironments which pose an imagined‘when’ in 2050 <strong>and</strong> beyond. Visit the AIAwebsite for details <strong>of</strong> all the winning teams<strong>and</strong> projects: www.architecture.com.au.The Venice <strong>Architecture</strong> Biennale wasinaugurated in 1980 <strong>and</strong> is now heldevery two years, alternating with the ArtBiennale. Thous<strong>and</strong>s <strong>of</strong> the world’s leadingarchitects <strong>and</strong> city planners <strong>and</strong> over52,000 people visited the AustralianPavilion in 2008 <strong>and</strong> similar numbersare expected this year.The 12th Venice <strong>Architecture</strong>Biennale dates are:Vernissage:26, 27, 28 August 2010Exhibition:29 August – 28 November 2010» Fiona Dunin, Alex Peck, AndrewSimpson, Martina Johnson (with PeckDunin Simpson Architects, Third Skin,Eckersley Garden <strong>Architecture</strong>, AngusMcIntyre, Tim Kreger) for -41 + 41.» Jocelyn Chiew <strong>and</strong> Eli Giannini (withMcGauran Giannini Soon (MGS), Bild+ Dyskors, Material Thinking, CatherineRanger, Bild - Ben Milbourne, Dyskors- Edmund Carter, Material Thinking - PaulCarter) for Loop-Pool/Saturation CityNew Scientist, February 2009, presenteda 2099 world climate map in which most<strong>of</strong> Australia’s existing cities sit within newlyformed deserts. Symbiotic City seeks tobring awareness <strong>of</strong> such pending realities<strong>of</strong> climate change. It further seeks toprovide a zero-climate-impact modelfor city design. The project challengesthe conventional Australian planningwisdom <strong>of</strong> large-scale l<strong>and</strong>-use zoning,centralized <strong>and</strong> low density. This designproposes continuous networks <strong>of</strong> l<strong>and</strong>-useto enable a city rich in super-adjacencyproviding fertile environments for synergiesbetween city functions.Symbiotic City consists <strong>of</strong> a network <strong>of</strong>high-density urbanity overlaid with a ruralnetwork. The resulting city has a tartan liketexture <strong>of</strong> pure urban areas (or cells), purerural cells, <strong>and</strong> cells which are a hybrid<strong>of</strong> rural <strong>and</strong> urban. Each network b<strong>and</strong>is approximately 1.8 x 1.8km. The ruralnetwork harnesses renewable power,treats all waste, <strong>and</strong> grows food for thecity. 90% <strong>of</strong> the city’s power is generatedvia wind channeled through the ruralnetwork. This eco-polis comprises richarchitectural imagery made coherentthrough consistent solar controlledbuilding envelopes. The overlappingnetworks <strong>of</strong> program provide arrays <strong>of</strong>hybrid zones, providing the city with vitalflexibility for a sustainable future.The city is situated on an Australian surfcoast where tidal <strong>and</strong> wave power stationsprovide a backdrop to ongoing Australianbeach culture – a place for humorousreferences to the traditional great outdoors.This extraordinary eco-polis, a greenoasis sitting in the desert provides a richdialectic image. A
Fear Free CityJustyna Karakiewicz,Tom Kvan <strong>and</strong>Steve HatzellisMould CityPeter Raisbeck, Nicola Dovey<strong>and</strong> Simon Wollan(as part <strong>of</strong> Colony Collective)Michael Sorkin (in Local Code) assertsthat “…freedom, pleasure, convenience,beauty, commerce <strong>and</strong> production are thereasons for the city… participation in theseattributes is a fundamental civic right <strong>and</strong>must ever be refined through the filter <strong>of</strong>consent”. Why is it we escape the freedom<strong>of</strong> the city <strong>and</strong> head for the suburbs whereour families become prisoners <strong>of</strong> ourdreams, isolated by the car fromcommunity involvement into zones<strong>of</strong> privatization <strong>and</strong> disengagement?From the popular press, you mightconclude that we fear the city, its crime<strong>and</strong> antisocial behavior. In search <strong>of</strong> safe<strong>and</strong> affordable living, we flee, movingfurther from the centre, thus spendingmuch <strong>of</strong> our free time commuting. Wesearch for space, but we end up witha tiny hardscape garden barely enoughfor a barbeque <strong>and</strong> a few potted plants.We fear climate change, knowing that thislifestyle is unsustainable without drasticrevision. We shower more efficiently,compete with our neighbors by reducingwater consumption to a minimum, <strong>and</strong>watch our precious garden die. We knowthat this is not enough so we blamegovernment (or the rest <strong>of</strong> the world);we all carry on in fear <strong>of</strong> the future. Eachday we open the P<strong>and</strong>ora’s box in whichsomeone has forgotten to put hope.This project seeks to flush away fear<strong>and</strong> reveal the many opportunities for arewarding, sustainable city. The proposalstarts with NOW: 7 Desperate Dreamsfollowed by THEN: 7 Desiring Dreams,which lead us to develop the foundationwhere dreams become reality in theFEAR FREE CITY. AMould City is an urban system whichreconfigures the relationship betweenhumans <strong>and</strong> shelter. In 2050 Australiansuburbs <strong>and</strong> cities will require a newenergy system which will require a newlanguage <strong>of</strong> urbanism. Mould Cityproposes that the garl<strong>and</strong>s <strong>of</strong> the Vitruvianprimitive hut have been given a new life<strong>of</strong> the physicality <strong>of</strong> inanimate materials.Mould City is a response to the currenturban situation. A situation in which carbonproduction is choking the earth’s cities<strong>and</strong> suburbs. In response to this situation,Mould City reconsiders the Australiansuburbs <strong>and</strong> city <strong>of</strong> 2050 as a family <strong>of</strong>sensual experiences which reverberatewith the seasons, the moon <strong>and</strong> the sun.Mould is an integrated, interacting systems<strong>of</strong> environs. The mould is introduced on theoutskirts <strong>of</strong> the suburbs. It was designed togrow in the new environment on thesuburbs existing infrastructure. Mouldcolonies form <strong>and</strong> reform. Along withshelter, the mould provides food. As words,mould urbanism evokes both the intricacies<strong>of</strong> slime mould <strong>and</strong> those vessels whichgive form to plastic material. The mouldgrows across over <strong>and</strong> through the oldinfrastructure <strong>of</strong> the city. The mould isan urban architecture which needs directsolar energy. It changes <strong>and</strong> respondsto the sun’s orientation during the seasons.It waxes <strong>and</strong> wanes with the moon.It spreads across the suburbs <strong>and</strong>is sensitive to the energy levels <strong>of</strong> itsinhabitants. It is like a foam that aeratesitself when happiness abounds. Poreswill form in the mould so it can breathe.Water vessels <strong>and</strong> reservoirs will formin the mould both as heat sinks<strong>and</strong> as replenishment. Mould factorieswill produce new products. The mouldwill adapt to the seasonal <strong>and</strong> diurnalcycles <strong>of</strong> its inhabitants. It will be thesetting for new rituals <strong>and</strong> harvest festivals.The architecture <strong>of</strong> the mould allows a newrealm <strong>of</strong> sensual experiences to come intoplay for its inhabitants. Smell, sight touch<strong>and</strong> taste <strong>and</strong> thermal experiences areall. The mould is a living organism <strong>of</strong> thecommunity nursed by the sun. It nurtureslife <strong>and</strong> <strong>of</strong>fers protection to all within itsrealm. The mould helps its inhabitants torelease new energies which reverberatewithin it. This promotes bio developmentinstead <strong>of</strong> techno degeneration. MouldCity bridges the gulf that divides anurbanism based on digital diatoms fromone based on radical community politics.Colony is a collective <strong>of</strong> architects whoproduce utopian vision in response totoday’s climate crisis. Our inspiration isthe architecture <strong>of</strong> the 60s mashed withthe suburbs <strong>of</strong> Corrigan. Our inspirationis Yona Friedman, Archigram, Superstudio<strong>and</strong> Archizoom. A
Atrium13 | 2010PAGE016 | 02 017THE UNIVERSITY OF MELBOURNEFACULTY OF ARCHITECTURE, BUILDING & PLANNINGThe Encyclopaedia <strong>of</strong>Australian <strong>Architecture</strong>A UNIQUE AND AMBITIOUS PUBLICATION IN THE MAKINGlouisA RAGASA unique <strong>and</strong> exciting publishing projectis currently underway within the <strong>Faculty</strong><strong>of</strong> <strong>Architecture</strong>, <strong>Building</strong> <strong>and</strong> <strong>Planning</strong>.The Encyclopaedia <strong>of</strong> Australian<strong>Architecture</strong>. This publication is beingcompiled <strong>and</strong> edited by Pr<strong>of</strong>essor PhilipGoad <strong>and</strong> Associate Pr<strong>of</strong>essor Julie Willis,with assistance from Research FellowDr Kim Torney <strong>and</strong> will be published byCambridge <strong>University</strong> Press in 2011. Thisambitious project draws together scholarsfrom across Australia <strong>and</strong> overseas toresult in the first collection <strong>of</strong> its type onAustralian architecture.The Encyclopaedia <strong>of</strong> Australian<strong>Architecture</strong> will embrace all Australianarchitecture to the present day, includingindigenous, colonial, modern <strong>and</strong>contemporary buildings. To underpinthe truly national scope <strong>of</strong> this project,the editors established a national advisoryboard with coordinators appointed foreach state. Members <strong>of</strong> the board includeacademics, architectural historians <strong>and</strong>heritage pr<strong>of</strong>essionals. Management<strong>of</strong> the project is based at the <strong>Faculty</strong> <strong>of</strong><strong>Architecture</strong>, <strong>Building</strong> <strong>and</strong> <strong>Planning</strong> (ABP).Around 260 scholars <strong>and</strong> practitionershave contributed their expertise by draftingentries for the Encyclopaedia. Many <strong>of</strong>these are from our own <strong>Faculty</strong> including,Miles Lewis, Scott Drake, Hannah Lewi,Peter Raisbeck, Paul Walker, AndrewSaniga, Denham Groves, Andrew Hutson,Clare Newton, Philip Goad <strong>and</strong> Julie Willis.Two <strong>of</strong> the most interesting entries areon Aboriginal architecture <strong>and</strong> TorresStrait Isl<strong>and</strong> architecture, both byPr<strong>of</strong>essor Paul Memmott from the<strong>University</strong> <strong>of</strong> Queensl<strong>and</strong>.The breadth <strong>of</strong> the publication issignificant: there will be around 1300entries across a broad range <strong>of</strong> subjects.There is a strong emphasis on biographicalentries (individuals <strong>and</strong> firms), includingmajor architects <strong>and</strong> firms, as well asentries discussing the pr<strong>of</strong>essions <strong>of</strong>engineering, construction, planning <strong>and</strong>l<strong>and</strong>scape architecture, as they relateto the design <strong>of</strong> the built environment.There are also entries for major buildings,movements, styles, building materials <strong>and</strong>building types, technical developments<strong>and</strong> materials, as well as related issuessuch as building regulations, urban design<strong>and</strong> environmental architecture.The Encyclopaedia <strong>of</strong> Australian<strong>Architecture</strong> is envisaged as a generalreference work, <strong>and</strong> individual entries willbe accessible to a secondary school pupilas well as the specialist reader. The aim <strong>of</strong>the project is to make factual informationconveniently available to the reader, as wellas provide critical insights into the contextin which the architect(s) practised <strong>and</strong> thecontext in which building was designed,constructed <strong>and</strong> received, bothpr<strong>of</strong>essionally <strong>and</strong> publicly.Overall, the Encyclopaedia will be theonly one <strong>of</strong> its kind in Australia <strong>and</strong> itwill become the st<strong>and</strong>ard reference toolon Australian architecture for experts,students <strong>and</strong> the general community.This project has been made possibleby the generous support <strong>of</strong> Lovell ChenArchitects & Heritage Consultants <strong>and</strong>Lorenz <strong>and</strong> Manola Grollo, Equiset,Grollo Group. A1. 2.Image captions:1. Detail <strong>of</strong> the Australia window,Sydney Town Hall, designedby Lucien Henry (Photographby Greg Piper)2. Launceston Holy Trinity, Tasmania,architect Alex<strong>and</strong>er North(Photograph by John Maidment)3. The Ether <strong>Building</strong> at Moorilla,designed by Rosevear Architects>
Atrium13 | 2010PAGE018 | 02 019THE UNIVERSITY OF MELBOURNEFACULTY OF ARCHITECTURE, BUILDING & PLANNINGMSD SummerResearch InternshipsSUPPORTING TALENTED STUDENTS TOdevelop AND PUBLISH INNOVATIVE RESEARCHLOUISA RAGASThe Melbourne School <strong>of</strong> Design (MSD),the graduate school within the <strong>Faculty</strong><strong>of</strong> <strong>Architecture</strong> <strong>Building</strong> <strong>and</strong> <strong>Planning</strong>,is committed to creating opportunitiesfor its students to extend their research<strong>and</strong> writing talents <strong>and</strong> make an impactin communities beyond the <strong>University</strong><strong>of</strong> Melbourne. It is one <strong>of</strong> the factors thatdistinguishes the Melbourne School <strong>of</strong>Design, its teaching program, knowledgetransfer <strong>and</strong> research activities.The MSD Summer Research Internshipsprogram launched this summer embodiesthis spirit <strong>of</strong> engagement <strong>and</strong> studentdevelopment. It encourages highachievingstudents across all MSDdisciplines – architecture; urban design;urban planning; l<strong>and</strong>scape architecture;property; construction management -to extend, refine <strong>and</strong> publish researchthat they may have worked on withina specific subject. The program wasspecifically devised to encouragecoursework students to publish theiroriginal research, with flow-throughbenefits back to both the student <strong>and</strong>the <strong>Faculty</strong>. Developing <strong>and</strong> publishingtheir research boosts the student’sscholarship score employability,<strong>and</strong> by connection increases the<strong>Faculty</strong>’s publication pr<strong>of</strong>ile.MSD students who had completed a25-point research project as part <strong>of</strong> theircoursework were eligible to apply for thesummer internship program in late 2009.Eight applications were received <strong>and</strong>assessed by a panel <strong>of</strong> <strong>Faculty</strong> academics- Pr<strong>of</strong>essor Kim Dovey, Pr<strong>of</strong>essor PhilipGoad, Pr<strong>of</strong>essor Bharat Dave, AssociatePr<strong>of</strong>essor Julie Willis <strong>and</strong> AssociatePr<strong>of</strong>essor Paul Walker. Following thiscompetitive application process, four8-week internships were <strong>of</strong>fered <strong>and</strong>three were taken up: by Christina Collier<strong>and</strong> Matthew Ford, both Master <strong>of</strong> Urban<strong>Planning</strong> students, <strong>and</strong> by Allison Stout,a Master <strong>of</strong> <strong>Architecture</strong> student.Each <strong>of</strong> the successful students haddemonstrated an aptitude for research<strong>and</strong> proposed ‘current’ topics they werepassionate about - topics which wereinnovative, in-depth <strong>and</strong> had the potentialto be published in high-pr<strong>of</strong>ile, refereedjournals. The three interns were eachpaid a bursary <strong>of</strong> $500 per week <strong>and</strong>were given <strong>of</strong>fice space to write up theirresearch projects, to bring them to apublishable st<strong>and</strong>ard, with the support<strong>of</strong> their supervisors.Allison Stout chose to refine her researchproject on indigenous housing <strong>and</strong>community engagement – a topic borneout <strong>of</strong> her experience working withindigenous communities in the NorthernTerritory, Southwest Victoria <strong>and</strong> mostrecently Papua New Guinea. Her paper,‘Giving voice to indigenous housing: acase study <strong>of</strong> design consultation with‘top end’ fringe communities’, identifiesways to negotiate different avenues<strong>of</strong> imagination across cultural divides.It outlines the consultative processemployed in a MSD project to renovate aderelict house in a town camp communitynear Darwin. The paper discusses therenovation project conducted in 2009,<strong>and</strong> reflects on the collaborative <strong>and</strong>creative problem-solving process thatoccurred during three-month consultation<strong>and</strong> ten-day renovation periods.‘During my studies, my passion forsustainable <strong>and</strong> socially aware designbecame focused on Indigenous Housing<strong>and</strong> <strong>Architecture</strong> after completing adesign studio during my second yearat the <strong>University</strong> <strong>of</strong> Melbourne,’ Allisonsays. ‘The studio was Dr David O’Brien’sfirst attempt to work with IndigenousAustralians after doing similar workin Indonesia.’For Allison being a MSD SummerResearch Intern had numerous benefits.‘It gives the hard work put into writinga research paper a sense <strong>of</strong> realization,’she says. ‘Being a part <strong>of</strong> anotheraspect <strong>of</strong> academia has been extremelyinteresting <strong>and</strong> eye-opening. Also, beingable to let future employers know thatI am most likely going to be publishedis an added bonus that has assuredan interview everywhere I’ve appliedthus far.’ Allison also praises hersupervisor Dr David O’Brien for makingthe experience ‘fantastic’ <strong>and</strong> actingas her mentor throughout the process.Allison, who aims to specialize inIndigenous <strong>Architecture</strong>, is currentlyworking as a research assistant at the<strong>University</strong> <strong>of</strong> Melbourne <strong>and</strong> has juststarted her own design practice. ‘I dohope to continue this sort <strong>of</strong> work asit has become a lifelong passion <strong>and</strong>pursuit,’ she says.Christine Collier, another <strong>of</strong> the successfulInterns, concurs with Allison’s positiveview <strong>of</strong> the internship program. Herpaper ‘Urban <strong>Planning</strong> Regulations forEcologically Sustainable Development(ESD) in Victoria: Beyond <strong>Building</strong>Controls’ explores the current <strong>and</strong>potential ability <strong>of</strong> urban planningassessment mechanisms to achieveecologically sustainable buildings,using the Victorian planning systemas a case study.‘Being a recipient <strong>of</strong> the internship hasgiven me more confidence in my abilities.I worked closely my supervisor, Dr AlanMarch, who guided me through theprocess <strong>and</strong> assisted in refining myarguments <strong>and</strong> improving my writingskills. This was fundamental tosuccessfully turning my thesis into anarticle,’ Christine says. ‘The internshipalso gave me a better underst<strong>and</strong>ing<strong>of</strong> the nature <strong>of</strong> research <strong>and</strong> <strong>of</strong> thewider research community. Theopportunity to interact with researchstudents at the faculty gave me aglimpse <strong>of</strong> what it’s like to be anacademic researcher <strong>and</strong> has promptedme to seriously consider undertakinga PhD.’
We’re inthis togetherCreating viable <strong>and</strong> ecologically sensitivecities through the inclusions <strong>of</strong> ESDprinciples in planning controls has longbeen an interest <strong>of</strong> Christine’s. ‘My particularinterest in the nexus between building<strong>and</strong> planning regulation stems from myundergraduate studies <strong>and</strong> pr<strong>of</strong>essionalexperience in the field <strong>of</strong> constructionmanagement. This experience exposedme to the scant regard conventional buildingpractices have for the natural environment<strong>and</strong> prompted me to pursue a career whichwould allow me to influence the environmentalperformance <strong>of</strong> buildings from the outset.ESD in the built environment is definitelya research area I’m interested in pursuingfurther in the future.’The MSD Summer Research Internshipprogram is just another way the MSD issupporting students to extend their researchpassions <strong>and</strong> impact their own futures.To set up <strong>and</strong> fund the program, ‘StrategicInitiative Funding’ was secured from the<strong>Faculty</strong> <strong>of</strong> <strong>Architecture</strong>, <strong>Building</strong> <strong>and</strong><strong>Planning</strong>. The aim, however, is for theinternship program to be self-sufficientthrough external support.Giving opportunity:If you are interested in supporting the MSDSummer Research Internship program <strong>and</strong>furthering the careers <strong>of</strong> high-achievingMSD students, please contact TheoGouskos - tgouskos@unimelb.edu.auor phone: 03 8344 1191. AThroughout its history, the <strong>Faculty</strong> <strong>of</strong> <strong>Architecture</strong>, <strong>Building</strong> <strong>and</strong><strong>Planning</strong> has received the generous support <strong>of</strong> alumni <strong>and</strong> friendswho donate each year to provide scholarships for our students<strong>and</strong> support our teaching <strong>and</strong> research staff.In the early 1960s a student appeal committee comprising RobertPeck (chairman), Margaret Suchestow <strong>and</strong> Miles Lewis in associationwith Pr<strong>of</strong>. B.B.Lewis (Dean <strong>of</strong> <strong>Architecture</strong>), L.U.Simon (Director<strong>of</strong> <strong>Building</strong>) <strong>and</strong> Rai Rahni wrote:‘The School <strong>of</strong> <strong>Architecture</strong> <strong>and</strong> <strong>Building</strong> at the <strong>University</strong> <strong>of</strong>Melbourne is appealing for support to complete its building. Therehave been appeals in the past, <strong>and</strong> the response has been generous.The building exists in spite <strong>of</strong> governmental indifference, <strong>and</strong> solelybecause the building industry has loyally donated brick by brick,the bulk <strong>of</strong> the materials needed.We are asking for more than this. The School has emerged asa leader in the British Commonwealth, <strong>and</strong> locally as a centre forbuilding, architecture, <strong>and</strong> the arts. To maintain these functions theSchool MUST have research <strong>and</strong> testing laboratories, postgraduatefacilities exhibitions spaces, <strong>and</strong> a library capable <strong>of</strong> serving theindustry The School WILL have these because 700 students areasking, <strong>and</strong> will continue to ask, for help from every source. Thisappeal concerns the whole business community. The building industryis vital to the economy <strong>of</strong> the country, <strong>and</strong> is as desperately in need<strong>of</strong> trained architects <strong>and</strong> builders as it is <strong>of</strong> adequate research <strong>and</strong>testing. We firmly believe that this project should be shouldered byevery company, every foundation, <strong>and</strong> every individual capable <strong>of</strong>helping in any way. We are not merely struggling for existence;we are planning to make this School the best in the world’.Today the <strong>Faculty</strong> <strong>of</strong> ABP is embarking on its next stage <strong>of</strong> evolution.Although the times have changed, our vision to create one <strong>of</strong> theworld’s leading architectural <strong>and</strong> design centres remains the same.In their call to action at the time the students <strong>and</strong> staff asked thatthe community to invest in their future. Such foresight ensured therewas capacity to educate generations <strong>of</strong> students, many <strong>of</strong> whom aredistinguished graduates, leaders throughout all <strong>of</strong> our pr<strong>of</strong>essions.Once again, we are at a definitive moment <strong>and</strong> ask you to continuethe tradition <strong>of</strong> investing in the future generation <strong>of</strong> graduates fromour <strong>Faculty</strong>. AMSD Summer Research InternsChristine Collier <strong>and</strong> Allison Stout
Atrium13 | 2010PAGE020 | 021THE UNIVERSITY OF MELBOURNEFACULTY OF ARCHITECTURE, BUILDING & PLANNINGYES! I want to support the <strong>Faculty</strong> <strong>of</strong> <strong>Architecture</strong>, <strong>Building</strong><strong>and</strong> <strong>Planning</strong>, <strong>University</strong> <strong>of</strong> Melbourne through my gift <strong>of</strong>:Here is my single gift <strong>of</strong>:$100 $250 $500Chancellor’s Circle$1,000 $2,500 $5,000 Other $Please establish a recurring gift (Visa or MasterCard only):$20 $30 $50 $75$100 $250 $500Chancellor’s Circle > $1,000 Other $Monthly orAnnually for:1 year 2 years 3 yearsEnclosed is my cheque or money order(Payable to <strong>University</strong> <strong>of</strong> Melbourne) orPlease charge my credit card:Visa MasterCard American ExpressAccount NumberExpiry Date /Name as appears on cardSignaturePlease direct my support to:Scholarships Research New <strong>Building</strong>The <strong>Faculty</strong>’s Highest Priorities:In publications <strong>and</strong> donor honour rolls,I/we wish my/our name to read as follows:Please do not publicly acknowledge this gift.I am considering leaving a bequest to the <strong>University</strong><strong>and</strong> would like some further information to be sent.Please return your form to:<strong>University</strong> <strong>of</strong> Melbourne Advancement Office<strong>University</strong> <strong>of</strong> Melbourne VIC 3010 AustraliaTel: +61 3 8344 1751 Fax: +61 3 9348 0013Email: university-fund@unimelb.edu.auURL: www.unimelb.edu.au/givingThe <strong>University</strong> <strong>of</strong> Melbourne is a certified DGR. All gifts over $2.00to the <strong>University</strong> are tax-deductible in Australia. ABN: 84 002 705 224The <strong>University</strong> <strong>of</strong> Melbourne must comply with the Information Privacy Principles<strong>of</strong> the Information Privacy Act 2000 (Vic) when collecting, using or h<strong>and</strong>ling personalinformation. Your details will not be passed on to a third party in breach <strong>of</strong> privacy laws.The <strong>University</strong>’s privacy policy is available at http://www.unimelb.edu.au/unisec/privacy.
1994 ReunionRichard Hanson(BPD (Bldg) 1992, BBldg 1994,MBA 2004)The 1994 Bachelor <strong>of</strong> <strong>Building</strong> graduatesheld a reunion on the 18th November2009 to celebrate 15 years since thecompletion <strong>of</strong> studies, as well as toreacquaint themselves with old friends<strong>and</strong> to engage with the ongoing changesat the <strong>University</strong>. The night was hostedby Pr<strong>of</strong>essor Thomas Kvan, Dean <strong>of</strong> the<strong>Faculty</strong> <strong>of</strong> <strong>Architecture</strong>, <strong>Building</strong> <strong>and</strong><strong>Planning</strong>, <strong>and</strong> it was his very generoussupport which enabled the functionto be held in the stunning surrounds<strong>of</strong> the Robin Boyd House in Walsh St,South Yarra.Of the 30 or so graduates from thatyear, 22 were able to attend, which isremarkable given that quite a numberare now living <strong>and</strong> working overseas.Also, there was the current head <strong>of</strong> theProperty <strong>and</strong> Construction Department,Paolo Tombesi, <strong>and</strong> Peter Williams, theformer head <strong>of</strong> the Bachelor <strong>of</strong> <strong>Building</strong>program <strong>and</strong> personal friend to many<strong>of</strong> the year group.The group was given a tour <strong>of</strong> thehouse <strong>and</strong> garden prior to dinner,which included a talk on the history<strong>of</strong> the house <strong>and</strong> Robin Boyd’sarchitectural philosophies. We wereblessed with a balmy November night,which allowed the dinner to be heldin the central garden courtyard <strong>and</strong>certainly added to the special feeling<strong>of</strong> the night.Pr<strong>of</strong>essor Kvan welcomed the guests,<strong>and</strong> gave an insight into the changesoccurring at the <strong>University</strong>, particularlywith regard to the Melbourne Model<strong>and</strong> the <strong>Faculty</strong> <strong>of</strong> <strong>Architecture</strong>, <strong>Building</strong><strong>and</strong> <strong>Planning</strong>. He also mentioned theexciting proposed new building to housethe <strong>Faculty</strong>, <strong>and</strong> the design progresswhich has been achieved so far. PaoloTombesi gave insights into the currentdevelopment <strong>of</strong> the curriculum <strong>and</strong>other recent achievements.Peter Williams gave a warm <strong>and</strong> heartfeltspeech which was appreciated by all.He also encouraged the year group todevelop a culture <strong>of</strong> giving back to the<strong>University</strong>, <strong>and</strong> he publicly made apersonal commitment to this cultureby announcing his signing up to theDean’s Circle there <strong>and</strong> then! A number<strong>of</strong> others also subsequently madesignificant contributions to the newbuilding fund, including other newDean’s Circle members.I gave a vote <strong>of</strong> thanks on behalf <strong>of</strong>the year group to Pr<strong>of</strong>essor Kvan <strong>and</strong>his generous hospitality. We will longremember this special night. It was agreat opportunity to catch up with oldfriends <strong>and</strong> 15 years <strong>of</strong> news. It wasalso great to hear <strong>of</strong> the continuingstrength <strong>of</strong> the Construction <strong>and</strong>Property programs which all <strong>of</strong> theattendees benefitted so much from,<strong>and</strong> which we to wish to continue tosee prosper. Many also noted theirwillingness to contribute to the programswith the further development <strong>of</strong> closelinks with industry, to assist with makingthe courses as relevant <strong>and</strong> practicalas possible. A
Atrium13 | 2010PAGE022 | 023THE UNIVERSITY OF MELBOURNEFACULTY OF ARCHITECTURE, BUILDING & PLANNINGFrom the <strong>Faculty</strong>Exhibitions, Lectures<strong>and</strong> ExpeditionsCatherin Bull <strong>and</strong> Kim Dovey recently tookpart in the Prime Minister’s National Summitfor the Future <strong>of</strong> Australian Urban Centres<strong>and</strong> Cities. They were ‘expert contributors’in the Designing the City working group,led by Pru S<strong>and</strong>erson (CEO <strong>of</strong> VicUrban).Paul Walker participated in the 2009World <strong>Architecture</strong> Festival (WAF) late lastyear, as a representative <strong>of</strong> <strong>Architecture</strong>New Zeal<strong>and</strong>, the New Zeal<strong>and</strong> mediapartner <strong>of</strong> WAF. Paul published a pieceon the WAF in the Jan/Feb 2010 edition<strong>of</strong> <strong>Architecture</strong> Australia.Philip Goad was guest speaker at <strong>and</strong>opened the exhibition Wilson Hall: Centre<strong>and</strong> Symbol <strong>of</strong> the <strong>University</strong> in the LeighScott Gallery in the Baillieu Library in March.The exhibition, which documents the Reed<strong>and</strong> Barnes Gothic Revival design, as wellas the modern Wilson Hall, has beencurated by the Conservation Programwithin the Cultural Collections <strong>of</strong> the<strong>University</strong> Library <strong>and</strong> is on showuntil 17 <strong>May</strong> 2010.Also in March, Philip Goad was guestspeaker at an event held at the Robin BoydHouse, South Yarra. This was the first eventfor bequest donors as part <strong>of</strong> the <strong>University</strong><strong>of</strong> Melbourne’s Heritage Society calendar,an initiative <strong>of</strong> the <strong>University</strong>’sAdvancement Office.Jianfei Zhu travelled to Nanjing, China inearly April to present in a workshop ‘Words,Drawings <strong>and</strong> Translations in <strong>Architecture</strong>’at Southeast <strong>University</strong> (31 March – 4 April).It was the first event in a six-year longproject titled ‘AS Contemporary <strong>Architecture</strong>Theory Forum’, jointly organized by theAA School <strong>of</strong> <strong>Architecture</strong>, Southeast<strong>University</strong>, <strong>and</strong> SMAG (Shanghai Modern<strong>Architecture</strong> Group).Strewth: That’s Heritage!, coordinatedby Andrew Saniga <strong>and</strong> Hannah Lewi, wasthe first ABP exhibition for 2010, held inthe Wunderlich Gallery in February.This photographic exhibition, held inassociation with the Green Fields, BrownFields, New Fields Australasian UrbanHistory/<strong>Planning</strong> History Conference,presented images <strong>of</strong> heritage sites, <strong>and</strong>challenged our perceptions what defines‘heritage’.The exhibition WOOD/cardboard:furniture, prototypes, models, byHamish Hill <strong>and</strong> Alex Selenitsch 1992-2010 ran in the Wunderlich Gallery from22 March to 16 April. Hamish Hill <strong>and</strong> AlexSelenitsch have taught a furniture electiveat the <strong>Faculty</strong> <strong>of</strong> <strong>Architecture</strong> <strong>Building</strong> <strong>and</strong><strong>Planning</strong> since 1992, <strong>and</strong> their creativeinteraction in the workshop extends overthe same period. That interaction formedthe subject <strong>of</strong> the exhibition, which broughttogether individual <strong>and</strong> collaborative works.The first event in the 2010 Dean’s LectureSeries saw the prominent Chilean architectMathias Klotz travel from Santiago toMelbourne to present a fascinating lectureto a capacity local audience. The lecturegave us a very personal insight into hisarchitectural practice <strong>and</strong> vision. Mathiashas achieved international recognitionfor his residential, commercial <strong>and</strong> publicarchitecture. His work encompasses aconcern for the environment, local history<strong>and</strong> culture <strong>and</strong> a strong sense <strong>of</strong> place.In <strong>May</strong>, we hosted William Cobbett,Manager <strong>of</strong> Cities Alliance (WashingtonD.C.) who presented an intriguing Dean’slecture on the challenge <strong>of</strong> scale in arapidly urbanising world.The <strong>Faculty</strong> also hosted Erika Esau, VisitingFellow from the School <strong>of</strong> Humanities atThe Australian National <strong>University</strong>, in March.Erika presented a free public lecture on thearchitecture connections between Australian<strong>and</strong> Californian house design based uponresearch for her new book Images <strong>of</strong>the Pacific Rim: Australia <strong>and</strong> California1850-1935. This intriguing lecture drewa large audience passionate aboutarchitectural heritage <strong>and</strong> design.The first exhibition in our ABP AlumniRetrospective Series for 2010, pr<strong>of</strong>ilesthe practice <strong>and</strong> vision <strong>of</strong> one our mostprominent graduate architects –Daryl Jackson. The exhibition entitledARCHITECTURE: A cultural confluence<strong>of</strong> change: structure / form / programme/ expression was presented in theWunderlich Gallery from 19 to 30 April.Established in 1965, Jackson <strong>Architecture</strong>is an international practice with <strong>of</strong>fices inMelbourne, Sydney, Canberra, Brisbane,London, Vietnam <strong>and</strong> China. The practiceencompasses a range <strong>of</strong> experience <strong>and</strong>expertise including schools <strong>and</strong> universities;libraries; sports arenas <strong>and</strong> recreationalspaces; commercial <strong>of</strong>fices; hospitals;hotels; <strong>and</strong> airports. Major projects include:Etihad Stadium, the Sydney Conservatorium<strong>of</strong> Music, Wesley College, the MCG’sSouthern St<strong>and</strong>, the <strong>University</strong> <strong>of</strong> Ballarat,<strong>and</strong> the Australian Film, Television & RadioSchool. The ABP Alumni RetrospectiveSeries is intended to highlight theextraordinary range <strong>and</strong> contribution tothe urban environment <strong>of</strong> alumni fromall pr<strong>of</strong>essional programs within the <strong>Faculty</strong><strong>of</strong> <strong>Architecture</strong>, <strong>Building</strong> <strong>and</strong> <strong>Planning</strong>,both recent <strong>and</strong> past. As Pr<strong>of</strong>essorPhilip Goad noted:‘The exhibition shows the diversity <strong>of</strong>Jackson’s practice <strong>and</strong> the extent <strong>of</strong> hiscollaborative reach, <strong>and</strong> the international<strong>and</strong> national presence <strong>of</strong> his work. Aboveall, it shows his ongoing commitment toan idea <strong>of</strong> the city as a place that is vital,in flux but cognizant <strong>of</strong> its past, resilient<strong>and</strong> robust, <strong>and</strong> as a place where buildings,their spaces <strong>and</strong> the spaces between aremicrocosms <strong>of</strong> the world <strong>of</strong> propinquity <strong>and</strong>all the social structures that coalesce asthe city <strong>of</strong> today.’ ACover:Page 2-3:Associate Pr<strong>of</strong>essor Justyna KarakiewiczJoel Lee, Master <strong>of</strong> <strong>Architecture</strong>Page 4-5:mike Thomas <strong>and</strong> Jonathan Long,Master <strong>of</strong> <strong>Architecture</strong>Page 6-7: sarah Crowley, Master <strong>of</strong> <strong>Architecture</strong>Page 14-15: tim Clarke, Master <strong>of</strong> <strong>Architecture</strong>
CongratulationsThree projects from the <strong>Faculty</strong> <strong>of</strong><strong>Architecture</strong>, <strong>Building</strong> <strong>and</strong> <strong>Planning</strong> havebeen selected as finalists to exhibit in theAustralian Pavilion at the 2010 Venice<strong>Architecture</strong> Biennale, the world’s mostimportant architecture event. The winningABP projects are:» Symbiotic City (Steve Whitford withJames Brearley, BAU Brearley Architects& Urbanists)» Mould City (Peter Raisbeck, NicolaDovey <strong>and</strong> Simon Wollan, as part<strong>of</strong> Colony Collective)» The Fear Free City (JustynaKarakiewicz, Tom Kvan with SteveHatzellis, WSH Architects)For full details <strong>of</strong> this significantachievement for our <strong>Faculty</strong>, readthe Venice Biennale story on page 14.Congratulations to Anna Hurlimann,Clare Mouat <strong>and</strong> David Nichols fora very successful outcome <strong>of</strong> the 10thAustralasian Urban History, <strong>Planning</strong>History conference held in the <strong>Faculty</strong>in February.Congratulations to Alan March, whosepaper ‘Institutional Impediments to<strong>Planning</strong> Pr<strong>of</strong>essionalism in Victoria,Australia’ was selected by the Global<strong>Planning</strong> Education Association Network’sInternational Board as a ‘Global Best’paper for the period 2007-9. The paperwill be republished in Dialogues in Urban<strong>and</strong> Regional <strong>Planning</strong> Volume 4 in 2011.Congratulations to Tony Arnel (alumnus),Victorian <strong>Building</strong> Commissioner, onbeing awarded the Australian Institute<strong>of</strong> Architects Inaugural Leadership inSustainability Prize. This is a wonderfulrecognition <strong>of</strong> Tony’s contribution to policydevelopment in the area, <strong>and</strong> is reflectedin the increase in the st<strong>and</strong>ards <strong>of</strong>sustainable building practice.Several <strong>of</strong> our recent MSD graduateshave distinguished themselves by beingawarded major architecture prizes.Fiona Lew won the BlueScope SteelGlen Murcutt Student Prize for herindigenous housing project, announcedat the inaugural Australian Achievementin <strong>Architecture</strong> Awards (AAA) in March;<strong>and</strong> Daria Leikina won the Bates Smart/<strong>University</strong> <strong>of</strong> Melbourne prize. AKey events coming upbooksDEAN’S LECTURE SERIES 2010Jane Wernick (Jane Wernick Associates,Consulting Engineers, London)Engineering Delight - collaborationson projects to make you smile3 August, 2010, 7pmCarrillo Gantner TheatreBasement, Sidney Myer Asia CentreThe <strong>University</strong> <strong>of</strong> MelbourneFor full details visit: www.msd.unimelb.edu.au/events/deans-lectures/wernickCONFERENCEAUBEA 2010Construction Management(s)Australasian Universities <strong>Building</strong>Education Association 35thAnnual Conference14-16 July, 2010<strong>Faculty</strong> <strong>of</strong> <strong>Architecture</strong>,<strong>Building</strong> <strong>and</strong> <strong>Planning</strong>,The <strong>University</strong> <strong>of</strong> MelbourneFor full details visit the MSD website -www.msd.unimelb.edu.au/events/conferences/aubea2010/GRANT SUCCESSCarolyn Whitzman secured an AustralianDevelopment Research Award withthe Nossal Institute on Global Health:‘Improving access for people with disabilitiesthrough inclusive infrastructure developmentin rural <strong>and</strong> urban PNG’ (2010-2013).Carolyn will be working with Jennifer Dayon this important research.Sun Sheng Han was recently successfulin an international grant applicationto the Asia Pacific Network for ClimateChange Research (March 2010) on atwo year project entitled ‘The impact<strong>of</strong> spatial parameters on GHG emission:a comparative study between citiesin China <strong>and</strong> India’. He will lead aninternational team <strong>of</strong> researchers fromChina <strong>and</strong> India to work on the projectin 2010-2012.Qinghua Guo’s book The mingqi Pottery<strong>Building</strong>s <strong>of</strong> Han Dynasty China 206 BC–AD220: Architectural Representations <strong>and</strong>Represented <strong>Architecture</strong> was publishedin March by Sussex Academic Press.In this fascinating publication, Qinghuaexamines a particular type <strong>of</strong> mingqi- pottery buildings unearthed in China.Dr Muharem (Harry) Karamujic launchedhis book The Determination <strong>of</strong> HomeLoan Interest Rates <strong>and</strong> an EmpiricalAssessment <strong>of</strong> their Cyclicality <strong>and</strong>Seasonality on 24 March. Harry is a SeniorLecturer in Property <strong>and</strong> Finance in the<strong>Faculty</strong> <strong>and</strong> worked with the National Bank<strong>of</strong> Australia before becoming an academic.EYES 2009, featuring a collection <strong>of</strong>innovative projects <strong>and</strong> research bystudents <strong>and</strong> staff in the <strong>Faculty</strong>, waslaunched in March. This year the EYESpublication is a set <strong>of</strong> three books basedon three distinct themes: Communities,Cities, Global. Copies <strong>of</strong> eyes 2009 areavailable through the <strong>University</strong> <strong>of</strong>Melbourne bookshop.Page 19:br<strong>and</strong>on Wong, Master <strong>of</strong> <strong>Architecture</strong>
PAGE024 | 02Atrium13 | 2010contactfAculty <strong>of</strong> <strong>Architecture</strong>,<strong>Building</strong> & <strong>Planning</strong><strong>University</strong> <strong>of</strong> MelbourneVictoria 3010 Australiaphone + 61 3 8344 6417www.abp.unimelb.edu.auPublished by the <strong>Faculty</strong><strong>of</strong> <strong>Architecture</strong>, <strong>Building</strong> <strong>and</strong> <strong>Planning</strong>Authorised by Pr<strong>of</strong>essor Tom Kvan, Dean<strong>Faculty</strong> <strong>of</strong> <strong>Architecture</strong>, <strong>Building</strong> & <strong>Planning</strong>,<strong>May</strong> 2010ISSN 1447-1728The <strong>University</strong> <strong>of</strong> MelbourneCRICOS provider code: 00116K


