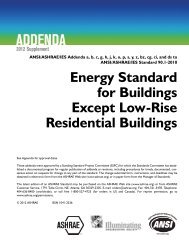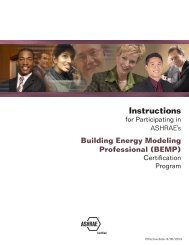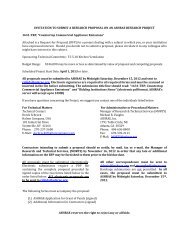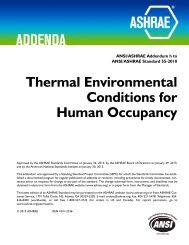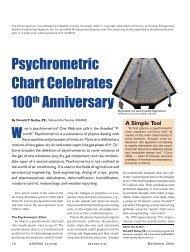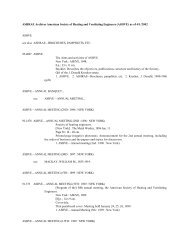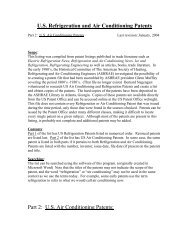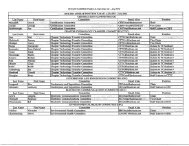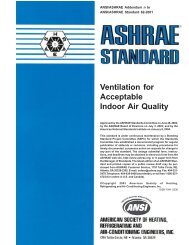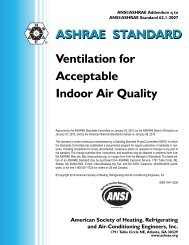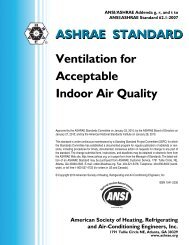ASHRAE STANDARD Ventilation for Acceptable Indoor Air Quality
ASHRAE STANDARD Ventilation for Acceptable Indoor Air Quality
ASHRAE STANDARD Ventilation for Acceptable Indoor Air Quality
You also want an ePaper? Increase the reach of your titles
YUMPU automatically turns print PDFs into web optimized ePapers that Google loves.
ANSI/<strong>ASHRAE</strong> Addenda g, r, and t to<br />
ANSI/<strong>ASHRAE</strong> Standard 62.1-2007<br />
<strong>ASHRAE</strong> <strong>STANDARD</strong><br />
<strong>Ventilation</strong> <strong>for</strong><br />
<strong>Acceptable</strong><br />
<strong>Indoor</strong> <strong>Air</strong> <strong>Quality</strong><br />
Approved by the <strong>ASHRAE</strong> Standards Committee on January 23, 2010; by the <strong>ASHRAE</strong> Board of Directors on<br />
January 27, 2010; and by the American National Standards Institute on January 28, 2010.<br />
This standard is under continuous maintenance by a Standing Standard Project Committee (SSPC) <strong>for</strong> which<br />
the Standards Committee has established a documented program <strong>for</strong> regular publication of addenda or revisions,<br />
including procedures <strong>for</strong> timely, documented, consensus action on requests <strong>for</strong> change to any part of<br />
the standard. The change submittal <strong>for</strong>m, instructions, and deadlines may be obtained in electronic <strong>for</strong>m from<br />
the <strong>ASHRAE</strong> Web site, http://www.ashrae.org, or in paper <strong>for</strong>m from the Manager of Standards. The latest edition<br />
of an <strong>ASHRAE</strong> Standard may be purchased from <strong>ASHRAE</strong> Customer Service, 1791 Tullie Circle, NE,<br />
Atlanta, GA 30329-2305. E-mail: orders@ashrae.org. Fax: 404-321-5478. Telephone: 404-636-8400 (worldwide),<br />
or toll free 1-800-527-4723 (<strong>for</strong> orders in US and Canada).<br />
© Copyright 2010 American Society of Heating, Refrigerating and <strong>Air</strong>-Conditioning Engineers, Inc.<br />
ISSN 1041-2336<br />
American Society of Heating, Refrigerating<br />
and <strong>Air</strong>-Conditioning Engineers, Inc.<br />
1791 Tullie Circle NE, Atlanta, GA 30329<br />
www.ashrae.org
<strong>ASHRAE</strong> Standing Standard Project Committee 62.1<br />
Cognizant TC: TC 4.3, <strong>Ventilation</strong> Requirements and Infiltration<br />
SPLS Liaison: Robert G. Baker<br />
Staff Liaison: Mark Weber<br />
Dennis A. Stanke, Chair* Francis Michael Gallo Christopher O. Muller<br />
Roger L. Hedrick, Vice-Chair* Diane I. Green Darren B. Meyers<br />
Leon E. Alevantis* Donald C. Herrmann* Lisa J. Rogers*<br />
Michael G. Apte* Eli P. Howard, III* Duane P. Rothstein<br />
Hoy R. Bohanon, Jr. Roger L. Howard* Chandra Sekhar*<br />
Gregory Brunner Wayne M. Lawton Harris M. Sheinman*<br />
Mark P. Buttner Don MacMillan Jeffrey K. Smith<br />
Waller S. Clements* James Patrick McClendon Christine Q. Sun<br />
Leonard A. Damiano* John K. McFarland* Wayne R. Thomann*<br />
Francis J. Fisher, Jr.* Adam S. Muliawan Dilip Y. Vyavaharkar<br />
Vincent T. Galatro Michael W. Wood<strong>for</strong>d*<br />
*Denotes members of voting status when the document was approved <strong>for</strong> publication.<br />
<strong>ASHRAE</strong> <strong>STANDARD</strong>S COMMITTEE 2009–2010<br />
Steven T. Bushby, Chair Merle F. McBride<br />
H. Michael Newman, Vice-Chair Frank Myers<br />
Robert G. Baker Janice C. Peterson<br />
Michael F. Beda Douglas T. Reindl<br />
Hoy R. Bohanon, Jr. Lawrence J. Schoen<br />
Kenneth W. Cooper Boggarm S. Setty<br />
K. William Dean Bodh R. Subherwal<br />
Martin Dieryckx James R. Tauby<br />
Allan B. Fraser James K. Vallort<br />
Katherine G. Hammack William F. Walter<br />
Nadar R. Jayaraman Michael W. Wood<strong>for</strong>d<br />
Byron W. Jones Craig P. Wray<br />
Jay A. Kohler Wayne R. Reedy, BOD ExO<br />
Carol E. Marriott Thomas E. Watson, CO<br />
Stephanie C. Reiniche, Manager of Standards<br />
SPECIAL NOTE<br />
This American National Standard (ANS) is a national voluntary consensus standard developed under the auspices of the American<br />
Society of Heating, Refrigerating and <strong>Air</strong>-Conditioning Engineers (<strong>ASHRAE</strong>). Consensus is defined by the American National Standards<br />
Institute (ANSI), of which <strong>ASHRAE</strong> is a member and which has approved this standard as an ANS, as “substantial agreement reached by<br />
directly and materially affected interest categories. This signifies the concurrence of more than a simple majority, but not necessarily unanimity.<br />
Consensus requires that all views and objections be considered, and that an ef<strong>for</strong>t be made toward their resolution.” Compliance with this<br />
standard is voluntary until and unless a legal jurisdiction makes compliance mandatory through legislation.<br />
<strong>ASHRAE</strong> obtains consensus through participation of its national and international members, associated societies, and public review.<br />
<strong>ASHRAE</strong> Standards are prepared by a Project Committee appointed specifically <strong>for</strong> the purpose of writing the Standard. The Project<br />
Committee Chair and Vice-Chair must be members of <strong>ASHRAE</strong>; while other committee members may or may not be <strong>ASHRAE</strong> members, all<br />
must be technically qualified in the subject area of the Standard. Every ef<strong>for</strong>t is made to balance the concerned interests on all Project<br />
Committees.<br />
The Manager of Standards of <strong>ASHRAE</strong> should be contacted <strong>for</strong>:<br />
a. interpretation of the contents of this Standard,<br />
b. participation in the next review of the Standard,<br />
c. offering constructive criticism <strong>for</strong> improving the Standard, or<br />
d. permission to reprint portions of the Standard.<br />
DISCLAIMER<br />
<strong>ASHRAE</strong> uses its best ef<strong>for</strong>ts to promulgate Standards and Guidelines <strong>for</strong> the benefit of the public in light of available in<strong>for</strong>mation and<br />
accepted industry practices. However, <strong>ASHRAE</strong> does not guarantee, certify, or assure the safety or per<strong>for</strong>mance of any products, components,<br />
or systems tested, installed, or operated in accordance with <strong>ASHRAE</strong>’s Standards or Guidelines or that any tests conducted under its<br />
Standards or Guidelines will be nonhazardous or free from risk.<br />
<strong>ASHRAE</strong> INDUSTRIAL ADVERTISING POLICY ON <strong>STANDARD</strong>S<br />
<strong>ASHRAE</strong> Standards and Guidelines are established to assist industry and the public by offering a uni<strong>for</strong>m method of testing <strong>for</strong> rating<br />
purposes, by suggesting safe practices in designing and installing equipment, by providing proper definitions of this equipment, and by providing<br />
other in<strong>for</strong>mation that may serve to guide the industry. The creation of <strong>ASHRAE</strong> Standards and Guidelines is determined by the need <strong>for</strong> them,<br />
and con<strong>for</strong>mance to them is completely voluntary.<br />
In referring to this Standard or Guideline and in marking of equipment and in advertising, no claim shall be made, either stated or implied,<br />
that the product has been approved by <strong>ASHRAE</strong>.
(This <strong>for</strong>eword is not part of this standard. It is merely<br />
in<strong>for</strong>mative and does not contain requirements necessary<br />
<strong>for</strong> con<strong>for</strong>mance to the standard. It has not been<br />
processed according to the ANSI requirements <strong>for</strong> a<br />
standard and may contain material that has not been<br />
subject to public review or a consensus process.<br />
Unresolved objectors on in<strong>for</strong>mative material are not<br />
offered the right to appeal at <strong>ASHRAE</strong> or ANSI.)<br />
FOREWORD<br />
This addendum has been developed in response to a<br />
change proposal; with additional changes resulting from public<br />
review comments. It provides additional in<strong>for</strong>mation <strong>for</strong><br />
demand controlled ventilation (DCV) systems to augment Section<br />
6.2.7 Dynamic Reset.<br />
Note: In this addendum, changes to the current standard<br />
are indicated in the text by underlining (<strong>for</strong> additions)<br />
and strikethrough (<strong>for</strong> deletions) unless the instructions specifically<br />
mention some other means of indicating the<br />
changes.<br />
Addendum g to Standard 62.1-2007<br />
Note: Add the following definition to Section 3 Definitions:<br />
demand controlled ventilation (DCV): any means by which<br />
the breathing zone outdoor air flow (V bz ) can be varied to the<br />
occupied space or spaces based on the actual or estimated<br />
number of occupants and/or ventilation requirements of the<br />
occupied zone.<br />
Note: Revise Section 6.2.7 as follows:<br />
6.2.7 Dynamic Reset. The system may be designed to<br />
reset the design outdoor air intake flow (V ot ) and/or space or<br />
ventilation zone airflow (V oz ) as operating conditions change.<br />
These conditions include but are not limited to:<br />
1. Variations in occupancy or ventilation airflow in one or<br />
more individual zones <strong>for</strong> which ventilation airflow<br />
requirements will be reset.<br />
Note: Examples of measures <strong>for</strong> estimating such variations<br />
include: occupancy scheduled by time-of-day, a direct<br />
count of occupants, or an estimate of occupancy or ventilation<br />
rate per person using occupancy sensors such as those based<br />
on indoor CO2 concentrations.<br />
6.2.7.1 Demand Control <strong>Ventilation</strong> (DCV).<br />
6.2.7.1.1 DCV shall be permitted as an optional<br />
means of dynamic reset.<br />
Exception: CO 2-based DCV shall not be applied in zones<br />
with indoor sources of CO 2 other than occupants or with CO 2<br />
removal mechanisms, such as gaseous air cleaners.<br />
6.2.7.1.2 The breathing zone outdoor airflow (V bz )<br />
shall be reset in response to current occupancy and shall be no<br />
less than the building component (R a *A z ) of the DCV zone.<br />
Note: Examples of reset methods or devices include<br />
population counters, carbon dioxide (CO 2 ) sensors, timers,<br />
occupancy schedules or occupancy sensors.<br />
6.2.7.1.3 The ventilation system shall be controlled<br />
such that at steady-state it provides each zone with no less<br />
than the breathing zone outdoor airflow (V bz ) <strong>for</strong> the current<br />
zone population.<br />
6.2.7.1.4 When the mechanical air-conditioning system<br />
is dehumidifying, the current total outdoor air intake flow<br />
<strong>for</strong> the building shall be no less than the coincident total<br />
exhaust airflow.<br />
6.2.7.1.5 Documentation: A written description of<br />
the equipment, methods, control sequences, set points, and<br />
the intended operational functions shall be provided. A table<br />
shall be provided that shows the minimum and maximum outdoor<br />
intake airflow <strong>for</strong> each system.<br />
2.6.2.7.2 <strong>Ventilation</strong> Efficiency. Variations in the<br />
efficiency with which outdoor air is distributed to the<br />
occupants under different ventilation system airflows and<br />
temperatures shall be permitted as an optional basis of<br />
dynamic reset.<br />
3.6.2.7.3 Outdoor <strong>Air</strong> Fraction. A higher fraction of<br />
outdoor air in the air supply due to intake of additional<br />
outdoor air <strong>for</strong> free cooling or exhaust air makeup shall be<br />
permitted as an optional basis of dynamic reset.<br />
Note: Modify Section 6.4 as follows:<br />
6.4 Design Documentation Procedures. Design criteria<br />
and assumptions shall be documented and should be made<br />
available <strong>for</strong> operation of the system within a reasonable time<br />
after installation. See Sections 4.3, 5.2.3, 5.17.4, 6.2.7.1.5,<br />
and 6.3.2 regarding assumptions that should be detailed in the<br />
documentation.<br />
ANSI/<strong>ASHRAE</strong> Addenda g, r, and t to ANSI/<strong>ASHRAE</strong> Standard 62.1-2007 1
(This <strong>for</strong>eword is not part of this standard. It is merely<br />
in<strong>for</strong>mative and does not contain requirements necessary<br />
<strong>for</strong> con<strong>for</strong>mance to the standard. It has not been<br />
processed according to the ANSI requirements <strong>for</strong> a<br />
standard and may contain material that has not been<br />
subject to public review or a consensus process.<br />
Unresolved objectors on in<strong>for</strong>mative material are not<br />
offered the right to appeal at <strong>ASHRAE</strong> or ANSI.)<br />
FOREWORD<br />
This addendum modifies the IAQ procedure in Section 6.3<br />
and its description in Section 6.1.<br />
This addendum addresses compliance issues that may<br />
result from unclear wording or phrasing.<br />
This addendum makes a mass balance analysis a<br />
required part of the IAQ procedure.<br />
This addendum requires that per<strong>for</strong>mance of IAQ procedure<br />
designed systems be tested similar to the requirements<br />
to test VRP designed systems or that it be based<br />
on the tested per<strong>for</strong>mance of a design <strong>for</strong> a similar zone,<br />
with added requirements <strong>for</strong> determining whether a zone<br />
is similar.<br />
Note: In this addendum, changes to the current standard<br />
are indicated in the text by underlining (<strong>for</strong> additions)<br />
and strikethrough (<strong>for</strong> deletions) unless the instructions specifically<br />
mention some other means of indicating the<br />
changes.<br />
Addendum r to Standard 62.1-2007<br />
Note: Revise Section 6.1.2 as follows:<br />
6.1.2 IAQ Procedure. This is aThis per<strong>for</strong>mance-based<br />
design procedure (presented in Section 6.3), in which the<br />
building, outdoor air intake rates and other system design<br />
parameters are based on an analysis of contaminant sources,<br />
contaminant concentration targetlimits, and level of perceived<br />
indoor air acceptability targets, shall be permitted to be used<br />
<strong>for</strong> any zone or system. The IAQ Procedure allows credit to<br />
be taken <strong>for</strong> controls that remove contaminants (<strong>for</strong> example,<br />
air cleaning devices) or <strong>for</strong> other design techniques (<strong>for</strong> example,<br />
selection of materials with lower source strengths) that<br />
can be reliably demonstrated to result in indoor contaminant<br />
concentrations equal to or lower than those achieved using the<br />
<strong>Ventilation</strong> Rate Procedure. The IAQ Procedure may also be<br />
used where the design is intended to attain specific target contaminant<br />
concentrations or levels of acceptability of perceived<br />
indoor air quality.<br />
Note: Revise Section 6.3 as follows:<br />
6.3 <strong>Indoor</strong> <strong>Air</strong> <strong>Quality</strong> (IAQ) Procedure. The <strong>Indoor</strong> <strong>Air</strong><br />
<strong>Quality</strong> (IAQ) Procedure is a per<strong>for</strong>mance-based design<br />
approach in which the building and its ventilation system are<br />
designed to maintain the concentrations of specific contaminants<br />
at or below certain limits identified during the building<br />
design and to achieve the design target level of perceived<br />
indoor air quality acceptability by building occupants and/or<br />
visitors. For the purposes of this procedure, acceptable per-<br />
ceived indoor air quality excludes dissatisfaction related to<br />
thermal com<strong>for</strong>t, noise and vibration, lighting, and psychological<br />
stressors.<br />
Breathing zone outdoor airflow (V bz ) and/or system<br />
outdoor air intake flow (V ot) shall be determined in accordance<br />
with Sections 6.3.1 thru 6.3.5.<br />
Note: Delete Section 6.3.1:<br />
6.3.1 Designs employing the IAQ Procedure shall comply<br />
with the requirements in the following sections.<br />
Note: Revise Section 6.3.1.1 as follows:<br />
6.3.1.1 Contaminant Sources. Contaminants or mixtures<br />
of concern <strong>for</strong> purposes of the design shall be identified. For<br />
each contaminant or mixture of concern, indoor sources<br />
(occupants and materials) and outdoor sources shall be<br />
identified, and the strength emission rate <strong>for</strong> each<br />
contaminant of concern from of each source shall be<br />
determined.<br />
Note: Appendix B lists in<strong>for</strong>mation <strong>for</strong> some potential<br />
contaminants of concern.<br />
Note: Revise and Renumber Section 6.3.1.2 as follows:<br />
6.3.1.2 Contaminant Concentration. For each contaminant<br />
of concern, a target concentration limit and its corresponding<br />
exposure period and an appropriate reference to a<br />
cognizant authority shall be specified. (See Appendix B <strong>for</strong><br />
some contaminant concentration guidelines.)<br />
Note: Appendix B includes concentration guidelines <strong>for</strong><br />
some potential contaminants of concern.<br />
Note: Revise and Renumber Section 6.3.1.3 as follows:<br />
6.3.1.3 Perceived <strong>Indoor</strong> <strong>Air</strong> <strong>Quality</strong>. The criteria to<br />
achieve the design level of indoor air acceptability shall be<br />
specified in terms of the percentage of building occupants and/<br />
or visitors expressing satisfaction with perceived IAQ.<br />
Note: Delete existing Section 6.3.1.4 in its entirety:<br />
6.3.1.4 Design Approaches. Select one or a combination<br />
of the following design approaches to determine minimum<br />
space and system outdoor airflow rates and all other design<br />
parameters deemed relevant (e.g., air-cleaning efficiencies<br />
and supply airflow rates).<br />
a. Mass balance analysis. The steady-state equations in<br />
Appendix D, which describe the impact of air cleaning<br />
on outdoor air and recirculation rates, may be used as<br />
part of a mass balance analysis <strong>for</strong> ventilation systems<br />
serving a single space.<br />
b. Design approaches that have proved successful in similar<br />
buildings.<br />
c. Approaches validated by contaminant monitoring and<br />
subjective occupant evaluations in the completed building.<br />
An acceptable approach to subjective evaluation is<br />
presented in Appendix B, which may be used to validate<br />
2 ANSI/<strong>ASHRAE</strong> Addenda g, r, and t to ANSI/<strong>ASHRAE</strong> Standard 62.1-2007
the acceptability of perceived air quality in the completed<br />
building.<br />
d. Application of one of the preceding design approaches<br />
(a, b, or c) to specific contaminants and the use of the<br />
<strong>Ventilation</strong> Rate Procedure to address the general<br />
aspects of indoor air quality in the space being designed.<br />
In this situation, the <strong>Ventilation</strong> Rate Procedure would<br />
be used to determine the design ventilation rate of the<br />
space and the IAQ Procedure would be used to address<br />
the control of the specific contaminants through air<br />
cleaning or some other means.<br />
Note: Insert new Section 6.3.4 as follows:<br />
6.3.4 Design Approach. Zone and system outdoor airflow<br />
rates shall be the larger of those determined in accordance<br />
with Section 6.3.4.1 and either 6.3.4.2 or 6.3.4.3, based<br />
on emission rates, concentration limits and other relevant<br />
design parameters (e.g., air cleaning efficiencies and supply<br />
airflow rates).<br />
6.3.4.1 Mass Balance Analysis. Using a steady-state or<br />
dynamic mass-balance analysis, determine the minimum outdoor<br />
airflow rates required to achieve the concentration limits<br />
specified in Section 6.3.2 <strong>for</strong> each contaminant or mixture of<br />
concern, within each zone served by the system.<br />
Notes:<br />
1. Appendix D includes steady-state mass-balance equations<br />
which describe the impact of air cleaning on outdoor air and<br />
recirculation rates <strong>for</strong> ventilation systems serving a single zone.<br />
2. In the completed building, measurement of the concentration<br />
of contaminants or mixtures of concern may be useful<br />
as a means of checking the accuracy of the design massbalance<br />
analysis, but such measurement is not required <strong>for</strong><br />
compliance.<br />
6.3.4.2 Subjective Evaluation. Using a subjective<br />
occupant evaluation conducted in the completed building,<br />
determine the minimum outdoor airflow rates required to<br />
achieve the level of acceptability specified in Section 6.3.3<br />
within each zone served by the system.<br />
Notes:<br />
1. Appendix B presents one approach to subjective occupant<br />
evaluation.<br />
2. Level of acceptability often increases in response to<br />
increased outdoor airflow rates, increased level of indoor<br />
and/or outdoor air cleaning, or decreased indoor and/or<br />
outdoor contaminant emission rate.<br />
6.3.4.3 Similar Zone. The minimum outdoor airflow<br />
rates shall be no less than those found in accordance with<br />
6.3.4.2 <strong>for</strong> a substantially similar zone (i.e., in a zone with<br />
identical contaminants of concern, concentration limits, air<br />
cleaning efficiency, and specified level of acceptability; and<br />
with similar contaminant sources and emission rates).<br />
Note: Add Section 6.3.5 as follows:<br />
6.3.5 Combined IAQ Procedure and <strong>Ventilation</strong> Rate<br />
Procedure. The IAQ procedure in conjunction with the <strong>Ventilation</strong><br />
Rate Procedure may be applied to a zone or system. In<br />
this case, the <strong>Ventilation</strong> Rate Procedure shall be used to<br />
determine the required zone minimum outdoor airflow, and<br />
the IAQ Procedure shall be used to determine the additional<br />
outdoor air or air cleaning necessary to achieve the concentration<br />
limits of the contaminants of concern.<br />
Note: The improvement of indoor air quality through the<br />
use of air cleaning or provision of additional outdoor air in<br />
conjunction with minimum ventilation rates may be quantified<br />
using the IAQ procedure.<br />
Note: Revise and Renumber Section 6.3.2 as follows:<br />
6.3.26 Documentation. When the IAQ Procedure is used,<br />
the following in<strong>for</strong>mation shall be included in the design<br />
documentation: the contaminants of concern considered in the<br />
design process; the sources and source strengths emission<br />
rates of the contaminants of concern; the target concentration<br />
limits and exposure periods and the references <strong>for</strong> these limits;<br />
the design approach used to control the contaminants of<br />
concern; and the background or justification <strong>for</strong> this design<br />
approach and the analytical approach used to determine ventilation<br />
rates and air cleaning requirements. If the design is<br />
based on an approach that has proved successful <strong>for</strong> similar<br />
buildings, the documentation shall include the basis <strong>for</strong><br />
concluding that the design approach was successful in the<br />
other buildings and the basis <strong>for</strong> concluding that the previous<br />
buildings are relevant to the new design. If contaminant monitoring<br />
and occupant evaluation are to be used to demonstrate<br />
compliance, then tThe contaminant monitoring and occupant<br />
and/or visitor evaluation plans shall also be included in the<br />
documentation.<br />
ANSI/<strong>ASHRAE</strong> Addenda g, r, and t to ANSI/<strong>ASHRAE</strong> Standard 62.1-2007 3
(This <strong>for</strong>eword is not part of this standard. It is merely<br />
in<strong>for</strong>mative and does not contain requirements necessary<br />
<strong>for</strong> con<strong>for</strong>mance to the standard. It has not been<br />
processed according to the ANSI requirements <strong>for</strong> a<br />
standard and may contain material that has not been<br />
subject to public review or a consensus process.<br />
Unresolved objectors on in<strong>for</strong>mative material are not<br />
offered the right to appeal at <strong>ASHRAE</strong> or ANSI.)<br />
FOREWORD<br />
This addendum modifies Normative Appendix A, and<br />
associated Section 6.2 requirements, as follows:<br />
It reduces compliance issues that may result from<br />
unclear wording or phrasing, especially <strong>for</strong> VAV systems.<br />
It improves nomenclature consistency between the body<br />
of the standard and the appendix.<br />
It moves key equations from textual definitions to the<br />
body of the Appendix.<br />
It clarifies the design conditions (including minimum<br />
expected discharge airflow and highest expected system<br />
primary airflow) used to calculate worst-case intake<br />
airflow <strong>for</strong> multiple-zone recirculating systems.<br />
Note: In this addendum, changes to the current standard<br />
are indicated in the text by underlining (<strong>for</strong> additions)<br />
and strikethrough (<strong>for</strong> deletions) unless the instructions specifically<br />
mention some other means of indicating the<br />
changes.<br />
Addendum t to Standard 62.1-2007<br />
Note: Revise Section 3 as follows:<br />
net occupiable space area: the floor area of an occupiable<br />
space defined by the inside surfaces of its walls but excluding<br />
shafts, column enclosures, and other permanently enclosed,<br />
inaccessible, and unoccupiable areas. Obstructions in the<br />
space such as furnishings, display or storage racks, and other<br />
obstructions, whether temporary or permanent, may not be<br />
deducted from the space are considered to be part of the net<br />
occupiable area.<br />
occupiable space: an enclosed space intended <strong>for</strong> human<br />
activities, excluding those spaces that are intended primarily<br />
<strong>for</strong> other purposes, such as storage rooms and equipment<br />
rooms, and that are only occupied occasionally and <strong>for</strong> short<br />
periods of time.<br />
ventilation zone: any indoor area that requires ventilation and<br />
consists of one or more occupied occupiable spaces or several<br />
occupied spaces with similar occupancy category (see Table<br />
6-1), occupant density, zone air distribution effectiveness (see<br />
Section 6.2.2.2), and zone primary airflow (see Section<br />
6.2.5.1) per unit area.<br />
Note: A ventilation zone is not necessarily an independent<br />
thermal control zone; however, spaces that can be<br />
combined <strong>for</strong> load calculations purposes can often be<br />
combined into a single zone <strong>for</strong> ventilation calculations<br />
purposes.<br />
Note: Revise Section 6.2 as follows:<br />
6.2 <strong>Ventilation</strong> Rate Procedure. The design outdoor air<br />
intake flow (V ot ) <strong>for</strong> a ventilation system shall be determined<br />
in accordance with Sections 6.2.1 through 6.2.79.<br />
Note: Revise Section 6.2.2 as follows:<br />
6.2.2 Zone Calculations. <strong>Ventilation</strong> zone parameters<br />
shall be determined in accordance with Sections 6.2.2.1<br />
through 6.2.2.3 <strong>for</strong> each ventilation zone served by the ventilation<br />
system.<br />
Note: In some cases it is acceptable to determine these<br />
parameters <strong>for</strong> only selected zones as outlined in Appendix A.<br />
Note: Revise Section 6.2.2.1 as follows:<br />
6.2.2.1 Breathing Zone Outdoor <strong>Air</strong>flow. The design<br />
outdoor airflow required in the breathing zone of the occupiable<br />
space or spaces in a ventilation zone, i.e., the breathing<br />
zone outdoor airflow (V bz ), shall be no less than the value<br />
determined in accordance with Equation 6-1.<br />
Vbz = Rp · Pz + Ra · Az (6-1)<br />
where:<br />
Az = zone floor area: the net occupiable floor area of<br />
the ventilation zone m2 , (ft2 ) ft2 ,(m2 ).<br />
Pz = zone population: the largest number of people<br />
expected to occupy in the ventilation zone<br />
during typical usage. If the number of people<br />
expected to occupy the zone fluctuates, Pz may<br />
be estimated based on averaging approaches<br />
described in Section 6.2.6.2.<br />
Note: If Pz cannot be accurately predicted during design,<br />
it shall be an estimated value based on the zone floor area and<br />
the default occupant density listed in Table 6-1.<br />
R p = outdoor airflow rate required per person as<br />
determined from Table 6-1.<br />
Note: These values are based on adapted occupants.<br />
R a = outdoor airflow rate required per unit area as<br />
determined from Table 6-1.<br />
Note: Equation 6-1 is the means of accounting accounts<br />
<strong>for</strong> people-related sources and area-related sources <strong>for</strong> determining<br />
independently in the determination of the outdoor air<br />
rate required at the breathing zone. The use of Equation 6-1 in<br />
the context of this standard does not necessarily imply that<br />
simple addition of outdoor airflow rates <strong>for</strong> different sources<br />
can be applied to any other aspect of indoor air quality.<br />
Note: Add a new Section 6.2.2.1.1 as follows:<br />
6.2.2.1.1 Design Zone Population. Design zone population<br />
(Pz ) shall equal the largest (peak) number of people<br />
expected to occupy the ventilation zone during typical usage.<br />
4 ANSI/<strong>ASHRAE</strong> Addenda g, r, and t to ANSI/<strong>ASHRAE</strong> Standard 62.1-2007
Exceptions:<br />
1. If the number of people expected to occupy the ventilation<br />
zone fluctuates, zone population equal to the average<br />
number of people shall be permitted, provided such average<br />
is determined in accordance with Section 6.2.6.2.<br />
2. If the largest or average number of people expected to<br />
occupy the ventilation zone cannot be established <strong>for</strong> a<br />
specific design, an estimated value <strong>for</strong> zone population<br />
shall be permitted, provided such value is the product of the<br />
net occupiable area of the ventilation zone and the default<br />
occupant density listed in Table 6-1.<br />
Note: Revise Sections 6.2.2.2 and 6.2.2.3 as follows:<br />
6.2.2.2 Zone <strong>Air</strong> Distribution Effectiveness. The zone<br />
air distribution effectiveness (E z ) shall be no greater than the<br />
default value determined using Table 6-2.<br />
Note: For some configurations, the default value depends<br />
upon space and supply air temperature.<br />
6.2.2.3 Zone Outdoor <strong>Air</strong>flow. The design zone outdoor<br />
airflow (V oz ), i.e., the outdoor airflow rate that must be<br />
provided to the ventilation zone by the supply air distribution<br />
system, shall be determined in accordance with Equation 6-2.<br />
V oz = V bz/E z<br />
(6-2)<br />
Note: Revise Sections 6.2.3 and 6.2.4 as follows:<br />
6.2.3 Single-Zone Systems. When For ventilation systems<br />
wherein one or more air handlers supplyies a mixture of<br />
outdoor air and recirculated air to only one ventilation zone,<br />
the outdoor air intake flow (V ot ) shall be determined in accordance<br />
with Equation 6-3.<br />
Vot = Voz (6-3)<br />
6.2.4 100% Outdoor <strong>Air</strong> Systems. When For ventilation<br />
systems wherein one or more air handlers supplyies only outdoor<br />
air to one or more ventilation zones, the outdoor air<br />
intake flow (Vot ) shall be determined in accordance with<br />
Equation 6-4.<br />
V ot = ∑ all zonesV oz<br />
Note: Revise Section 6.2.5 as follows:<br />
(6-4)<br />
6.2.5 Multiple-Zone Recirculating Systems. When For<br />
ventilation systems wherein one or more air handlers supplyies<br />
a mixture of outdoor air and recirculated return air to<br />
more than one ventilation zone, the outdoor air intake flow<br />
(V ot ) shall be determined in accordance with Sections 6.2.5.1<br />
through 6.2.5.4.<br />
6.2.5.1 Primary Outdoor <strong>Air</strong> Fraction. When Table 6-<br />
3 is used to determine system ventilation efficiency, the zone<br />
Primary outdoor air fraction (Z pz ) shall be determined <strong>for</strong><br />
ventilation zones in accordance with Equation 6-5.<br />
Zpz = Voz/Vpz (6-5)<br />
where Vpz is the zone primary airflow, i.e., the primary airflow<br />
rate to the ventilation zone from the air handler, including<br />
outdoor air and recirculated return air.<br />
Note: For VAV systems, V pz is the minimum expected<br />
primary airflow <strong>for</strong> design purposes. For VAV-system design<br />
purposes, V pz is the lowest zone primary airflow value<br />
expected at the design condition analyzed.<br />
Note: In some cases it is acceptable to determine these<br />
parameters <strong>for</strong> only selected zones as outlined in Normative<br />
Appendix A.<br />
6.2.5.2 System <strong>Ventilation</strong> Efficiency. The system ventilation<br />
efficiency (E v ) shall be determined using in accordance<br />
with Table 6-3 or Normative Appendix A.<br />
6.2.5.3 Uncorrected Outdoor <strong>Air</strong> Intake. The design<br />
uncorrected outdoor air intake (V ou ) flow shall be determined<br />
in accordance with Equation 6-6.<br />
V ou = D∑ all zones (R p · P z ) + ∑ all zones (R a · A z ) (6-6)<br />
6.2.5.3.1 Occupant Diversity. The occupant diversity,<br />
D, may be used to ratio (D) shall be determined in accordance<br />
with Equation 6-7 to account <strong>for</strong> variations in<br />
occupancy population within the ventilation zones served by<br />
the system. The occupancy diversity is defined as<br />
D=Ps/∑all zones Pz (6-7)<br />
where the system population (Ps ) is the total population in the<br />
area served by the system.<br />
Exception: Alternative methods may be used to account<br />
<strong>for</strong> population occupant diversity when calculating Vou shall<br />
be permitted, provided that the resulting Vou value is no less<br />
than that determined by using Equation 6-6.<br />
Note: The uncorrected outdoor air intake (V ou ) is<br />
adjusted <strong>for</strong> occupant diversity but uncorrected it is not<br />
corrected <strong>for</strong> system ventilation efficiency.<br />
6.2.5.3.2 Design System Population. Design system<br />
population (P s ) shall equal the largest (peak) number of people<br />
expected to occupy all ventilation zones served by the ventilation<br />
system during typical usage.<br />
Note: Design system population is always equal to or less<br />
than the sum of design zone population <strong>for</strong> all zones in the area<br />
served by the system, since all zones may or may not be simultaneously<br />
occupied at design population.<br />
6.2.5.4 Outdoor <strong>Air</strong> Intake. The design outdoor air<br />
intake flow (V ot ) shall be determined in accordance with<br />
Equation 6-8.<br />
V ot = V ou /E v<br />
Note: Revise Section 6.2.6 as follows:<br />
ANSI/<strong>ASHRAE</strong> Addenda g, r, and t to ANSI/<strong>ASHRAE</strong> Standard 62.1-2007 5<br />
(6-8)<br />
6.2.6 Design <strong>for</strong> Varying Operating Conditions.<br />
6.2.6.1 Variable Load Conditions. <strong>Ventilation</strong> systems<br />
shall be designed to be capable of providing no less than the<br />
required minimum ventilation rates required in the breathing<br />
zone whenever the zones served by the system are occupied,<br />
including all full- and part-load conditions.
Note: the minimum outdoor air intake flow may be less<br />
than the design value at part-load conditions.<br />
6.2.6.2 Short-Term Conditions. If it is known that<br />
peak occupancy will be of short duration and/or ventilation<br />
will be varied or interrupted <strong>for</strong> a short period of time, the<br />
design may be based on the average conditions over a time<br />
period T determined by Equation 6-9a using IP units (Equation<br />
6-9b using SI units):<br />
T =3v / V bz<br />
T =50v / V bz<br />
(6-9a IP)<br />
(6-9b SI)<br />
where:<br />
T = averaging time period, (min).<br />
v = the volume of the ventilation zone <strong>for</strong> which<br />
averaging is being applied, ft3 (m3 ).<br />
Vbz = the breathing zone outdoor airflow calculated<br />
using Equation 6-1 and the design value of the<br />
zone population (Pz ), cfm (L/s).<br />
<strong>Acceptable</strong> design adjustments based on this optional<br />
provision include the following:<br />
1. Zones with fluctuating occupancy: The zone population<br />
(P z ) may be averaged over time T.<br />
2. Zones with intermittent interruption of supply air: The average<br />
outdoor airflow supplied to the breathing zone over<br />
time T shall be no less than the breathing zone outdoor<br />
airflow (V bz ) calculated using Equation 6-1.<br />
3. Systems with intermittent closure of the outdoor air intake:<br />
the average outdoor air intake over time T shall be no less<br />
than the minimum outdoor air intake (V ot ) calculated using<br />
Equation 6-3, 6-4, or 6-8 as appropriate.<br />
Note: Revise Table 6-3 as follows:<br />
TABLE 6-3 System <strong>Ventilation</strong> Efficiency<br />
Max (Z pz ) E v<br />
≤ 0.15 1.0<br />
≤ 0.25 0.9<br />
≤ 0.35 0.8<br />
≤ 0.45 0.7<br />
≤ 0.55 0.6<br />
> 0.55 Use Appendix A<br />
1. “Max (Z pz ) ” refers to the largest value of Z pz , calculated using Equation 6-5, among<br />
all the ventilation zones served by the system.<br />
2. For values of Max (Z pz ) between 0.15 and 0.55, one may determine the corresponding<br />
value of E v may be determined by interpolating the values in the table.<br />
3. The values of E v in this table are based on a 0.15 average outdoor air fraction <strong>for</strong> the<br />
system (i.e., the ratio of the uncorrected outdoor air intake (V ou ) to the total zone<br />
primary airflow <strong>for</strong> all the zones served by the air handler). For systems with higher<br />
values of the average outdoor air fraction, this table may result in unrealistically low<br />
values of E v and the use of Appendix A may yield more practical results.<br />
Note: Revise Normative Appendix A as follows:<br />
(This is a normative appendix and is part of the<br />
standard.)<br />
NORMATIVE APPENDIX A<br />
MULTIPLE-ZONE SYSTEMS<br />
This appendix presents an alternative procedure <strong>for</strong> calculating<br />
the system ventilation efficiency (Ev ) that must be used<br />
when Table 6-3 values are not used. In this alternative procedure,<br />
Ev is equal to the lowest calculated value of the zone<br />
ventilation efficiency (Evz ) (see Equation A-38 below). Figure<br />
A.1 contains a ventilation system schematic depicting most of<br />
the quantities used in this appendix.<br />
A.1 System <strong>Ventilation</strong> Efficiency. For any multiple-zone<br />
recirculating system, the system ventilation efficiency (Ev )<br />
shall be calculated in accordance with Sections A1.1 through<br />
A1.3.<br />
A.1.1 Average Outdoor <strong>Air</strong> Fraction. The average outdoor<br />
air fraction (Xs ) <strong>for</strong> the ventilation system shall be determined<br />
in accordance with Equation A-1.<br />
X s = V ou/V ps<br />
6 ANSI/<strong>ASHRAE</strong> Addenda g, r, and t to ANSI/<strong>ASHRAE</strong> Standard 62.1-2007<br />
(A-1)<br />
Where the uncorrected outdoor air intake (V ou ) is found in<br />
accordance with Section 6.2.5.3, and the system primary<br />
airflow (V ps ) is found at the condition analyzed.<br />
Note: For VAV system design purposes, V ps is the highest<br />
expected system primary airflow at the design condition<br />
analyzed. System primary airflow at design is usually less than<br />
the sum of design zone primary airflow values, since primary<br />
airflow seldom peaks simultaneously in all VAV zones.<br />
A.1.2 Zone <strong>Ventilation</strong> Efficiency. The zone ventilation<br />
efficiency (E vz ) , i.e., the efficiency with which a system distributes<br />
outdoor air from the intake to an individual breathing<br />
zone, shall be calculated using Equation A-1 or A-2.determined<br />
in accordance with Section A.1.2.1 or A.1.2.2<br />
Single Supply Systems E vz = 1+X s –Z d<br />
(A-1)<br />
A.1.2.1 Single-Supply Systems. Equation A-1 (or A-2)<br />
shall be used <strong>for</strong> For “single-supply” systems, wherein all of<br />
the ventilation air supplied to each ventilation zone is a mixture<br />
of outdoor air and system-level recirculated air, zone<br />
ventilation efficiency (E vz ) shall be determined in accordance<br />
with Equation A-2.from a single location, e.g., Examples of<br />
single-supply systems include constant volume reheat, singleduct<br />
VAV, single-fan dual-duct, and multi-zone systems.<br />
E vz = 1+X s –Z pz<br />
(A-2)<br />
Where the average outdoor air fraction (X s )<strong>for</strong> the system is<br />
determined in accordance with Equation A-1 and the primary<br />
outdoor air fraction (Z pz ) <strong>for</strong> the zone is determined in accordance<br />
with Section 6.2.5.1.<br />
General Case<br />
E vz =(F a +X s ·F b –Z d ·F c )/F a<br />
(A-2)
Equation A-2 shall be used <strong>for</strong> systems that provide all or<br />
part of their ventilation by recirculating air from other zones<br />
without directly mixing it with outdoor air, e.g., dual-fan dualduct,<br />
fan-powered mixing box, and transfer fans <strong>for</strong> conference<br />
rooms.<br />
A.1.2.2 Secondary Recirculation Systems. For “secondary-recirculation”<br />
systems wherein all or part of the supply<br />
air to each ventilation zone is recirculated air (which has<br />
not been directly mixed with outdoor air) from other zones,<br />
zone ventilation efficiency (E vz ) shall be determined in accordance<br />
with Equation A-3. Examples of secondary-recirculation<br />
systems include dual-fan dual-duct and fan-powered<br />
mixing-box systems, and systems that include transfer fans<br />
<strong>for</strong> conference rooms.<br />
E vz = (F a + X s · F b – Z pz · E p · F c)/F a<br />
(A-3)<br />
Where system air fractions F a , F b , and F c are determined in<br />
accordance with Equation A-4, A-5 and A-6, respectively.<br />
F a = E p + (1 – E p )· E r<br />
F b = E p<br />
(A-4)<br />
(A-5)<br />
F c = 1 – (1 – E z )·(1 – E r )·(1 – E p ) (A-6)<br />
Where the zone primary air fraction (E p) is determined in<br />
accordance with Equation A-7; zone secondary recirculation<br />
fraction (E r) is determined by the designer based on system<br />
configuration; and zone air distribution effectiveness (E z) is<br />
determined in accordance with Section 6.2.2.2.<br />
Note: For plenum return systems with secondary recirculation<br />
(e.g. fan-powered VAV with plenum return) E r is usually<br />
less than 1.0, although values may range from 0.1 to 1.2<br />
depending upon the location of the ventilation zone relative to<br />
other zones and the air handler. For ducted return systems with<br />
secondary recirculation (e.g., fan-powered VAV with ducted<br />
return), E r is typically 0.0, while <strong>for</strong> those with system-level<br />
recirculation (e.g, dual-fan dual-duct systems with ducted<br />
return) E r is typically 1.0. For other system types, E r is typically<br />
0.75.<br />
E p = V pz/V dz<br />
Where V dz is zone discharge airflow<br />
(A-7)<br />
Note: For single-zone and single-supply systems, E p is 1.0.<br />
A.1.3 System <strong>Ventilation</strong> Efficiency. The system ventilation<br />
efficiency shall be calculated using equal the lowest zone<br />
ventilation efficiency among all ventilation zones served by<br />
the air handler, in accordance with Equation A-38.<br />
E v = minimum (E vz ) (A-38)<br />
A.2 Alternative Calculations. The above equations may<br />
be rearranged to calculate other design parameters of interest<br />
based on known parameters. This includes, but is not limited<br />
to, calculating minimum zone discharge (supply) airflow<br />
(V dz) when the outdoor air intake flow V ot is known.<br />
Other mMass or flow balance equations <strong>for</strong> multiple-zone<br />
systems may also be used to determine system ventilation efficiency<br />
and other design parameters, provided that they result<br />
in outdoor air intake airflow (V ot ) that is within 5% of the<br />
airflow value obtained using the system ventilation efficiency<br />
(E v) calculated using Equation A-38 or they more accurately<br />
represent a particular system configuration.<br />
A.3 Design Process. The system ventilation efficiency and<br />
there<strong>for</strong>e the outdoor air intake flow <strong>for</strong> the system (V ot ) are<br />
determined as part of the design process are based on the<br />
design and minimum expected supply air flows to individual<br />
ventilation zones as well as the design outdoor air requirements<br />
to the zones. In this process, the designer shall assume<br />
that the critical zone is at its minimum supply or discharge airflow<br />
in VAV systems. For VAV system design purposes, zone<br />
ventilation efficiency (E vz ) <strong>for</strong> each ventilation zone shall be<br />
found using the minimum expected zone primary airflow<br />
(V pz ), and using the highest expected system primary airflow<br />
(V ps ) at the design condition analyzed.<br />
Note: The designer may increase Increasing the zone<br />
supply air flows values during the design process, particularly<br />
to the critical zones requiring the highest fraction of outdoor<br />
air, and thereby reduces the system outdoor air intake flow<br />
requirement determined in the calculation, sometimes dramatically.<br />
A.3.1 Selecting Zones <strong>for</strong> Calculation. Zone ventilation<br />
efficiency (E vz ) shall be calculated <strong>for</strong> all ventilation zones.<br />
Exception: Since system ventilation efficiency (E v) is<br />
determined by the minimum value of the zone ventilation efficiency<br />
(E vz), in accordance with Equation A-38, calculation of<br />
E vz is required only <strong>for</strong> the zone with the minimum value of<br />
Evz at ventilation design conditions. It is not required <strong>for</strong> any<br />
ventilation zone thatwhich clearly has an E vz value that is equal<br />
to or larger than that of the ventilation zone <strong>for</strong> which a calculation<br />
has been done.<br />
Note: The value of E vz <strong>for</strong> a ventilation zone will have a<br />
larger (or equal) value be equal to or larger than that <strong>for</strong><br />
another ventilation zone if all of the following are true relative<br />
to the other ventilation zone with minimum E vz:<br />
1. Floor area per occupant (A z/P z) is no lower<br />
2. Minimum zone discharge airflow rate per unit area (V dz /A z )<br />
is no lower<br />
3. Primary air fraction E p is no lower<br />
4. Zone air distribution effectiveness (E z ) is no lower<br />
5. Area outdoor air rate R a is no higher<br />
6. People outdoor air rate R p is no higher<br />
If all of the above six parameters are the same <strong>for</strong> different<br />
spaces or areas, then those spaces or areas may be treated as<br />
a single zone <strong>for</strong> calculation of Evz.<br />
Example: In office buildings it is generally only necessary<br />
to calculate E vz <strong>for</strong> one typical interior ventilation zone, since<br />
the parameters listed above are generally equal <strong>for</strong> all interior<br />
spaces. If overhead supply air is used to heat the perimeter, it is<br />
generally also necessary to calculate E vz <strong>for</strong> the perimeter zone<br />
ANSI/<strong>ASHRAE</strong> Addenda g, r, and t to ANSI/<strong>ASHRAE</strong> Standard 62.1-2007 7
Figure A.1 <strong>Ventilation</strong> system schematic.<br />
with the lowest expected supply primary or discharge airflow<br />
rate per unit area. No other calculations <strong>for</strong> E vz are typically<br />
necessary, even if the building has 1,000 ventilation zones,<br />
provided the ventilation <strong>for</strong> any conference rooms or non-office<br />
occupancy zones areis separately calculated.<br />
A.4 SymbolsDefinitions<br />
A z Zone Floor Area: the net occupiable floor area of the ventilation<br />
zone ft 2 (m 2 ).<br />
D Occupant Diversity: the ratio of the system population to<br />
the sum of the zone populations.: D=P s /∑P z .<br />
E p Primary <strong>Air</strong> Fraction: Primary air the fraction of primary<br />
air in the discharge air to the ventilation zone: E p = V pz /V dz (E p<br />
= 1.0 <strong>for</strong> single-duct and single-zone systems).<br />
E r Secondary Recirculation Fraction: In systems with<br />
secondary recirculation of return air, the fraction of secondary<br />
recirculated air to the zone that is representative of average<br />
system return air rather than air directly recirculated from the<br />
zone.<br />
Note: For plenum return systems with local secondary<br />
recirculation (e.g., fan-powered VAV with plenum return), Er<br />
≤ 1.0. For ducted return systems with local secondary recircu-<br />
lation(e.g.,fan-poweredVAVwithductedreturn),typicallyEr<br />
= 0.0.<br />
E v System <strong>Ventilation</strong> Efficiency: the efficiency with which<br />
the system distributes air from the outdoor air intake to the<br />
breathing zone in the ventilation-critical zone, which requires<br />
the largest fraction of outdoor air in the primary air stream.<br />
Note: E v is may be determined from Table 6-3in accordance<br />
with Section 6.2.5.2 or Equation A-3Section A.1.<br />
E vz Zone <strong>Ventilation</strong> Efficiency: the efficiency with which<br />
the system distributes air from the outdoor air intake to the<br />
breathing zone in any particular ventilation zone. E vz is determined<br />
from Equations A-1 or A-2.<br />
E z Zone <strong>Air</strong> Distribution Effectiveness (E z ): a measure of<br />
how effectively the effectiveness of the zone supply air distribution<br />
uses its supply air to maintain acceptable air quality into<br />
the breathing zone. Note: E z is determined in accordance with<br />
Section 6.2.2.2from Table 6-2.<br />
F a Supply <strong>Air</strong> Fraction: Fraction The fraction of supply air<br />
to the ventilation zone that includes from sources of air from<br />
outside the zone: F a =E p +(1–E p )·E r .<br />
F b Mixed <strong>Air</strong> Fraction: The fraction of supply air to the<br />
ventilation zone from fully mixed primary air: F b =E p .<br />
8 ANSI/<strong>ASHRAE</strong> Addenda g, r, and t to ANSI/<strong>ASHRAE</strong> Standard 62.1-2007
F c Outdoor <strong>Air</strong> Fraction: The fraction of outdoor air to the<br />
ventilation zone that includes from sources of air from outside<br />
the zone: F c =1–(1–E z )·(1–E r )·(1–E p ).<br />
P s System Population: the maximum simultaneous number<br />
of occupants in the area served by the ventilation system.<br />
Where population fluctuates, it may be averaged as described<br />
in Section 6.2.6.2.<br />
P z Zone Population: the largest number of people expected to<br />
occupy the zone during typical usage. If Pz is not known, it is<br />
determined from the default occupant densities listed in Table<br />
6-1. Where population fluctuates, it may be averaged as<br />
described in Section 6.2.6.2.see Section 6.2.2.1.<br />
R a Area Outdoor <strong>Air</strong> Rate: the outdoor airflow rate per unit<br />
area to be provided in the breathing zone to dilute contaminants<br />
that are emitted at a rate that is related more to floor area<br />
than to population. The value of Ra <strong>for</strong> a zone is determined<br />
from Table 6-1.see Section 6.2.2.1.<br />
R p People Outdoor <strong>Air</strong> Rate: the outdoor airflow rate per<br />
person to be provided in the breathing zone to dilute contaminants<br />
that are emitted at a rate that is related more to population<br />
than to floor area. The value of Rp <strong>for</strong> a zone is determined<br />
from Table 6-1.see Section 6.2.2.1.<br />
V bz Breathing Zone Outdoor <strong>Air</strong>flow: the outdoor airflow<br />
required in the breathing zone of an occupiable space, Vbz<br />
=Rp·Pz+Ra·Az.see Section 6.2.2.1.<br />
V dz Zone Discharge <strong>Air</strong>flow: The expected discharge<br />
(supply) airflow to the zone that includes primary airflow and<br />
locallysecondary recirculated airflow, cfm (L/s).<br />
Vot Outdoor <strong>Air</strong> Intake Flow: the design outdoor airflow<br />
required at the ventilation system outdoor air intake.see<br />
Sections 6.2.3, 6.2.4, 6.2.5.4.<br />
Vou Uncorrected Outdoor <strong>Air</strong> Intake: The outdoor air intake<br />
flow required if the system ventilation efficiency Ev were 1.0.<br />
Vou=D·∑Rp·Pz+∑Ra · Az.see Section 6.2.5.3.<br />
Voz Zone Outdoor <strong>Air</strong>flow: the design outdoor airflow<br />
required in the zone, i.e., Voz = Vbz/Ez.see Section 6.2.2.3.<br />
Vps System Primary <strong>Air</strong>flow: The total primary airflow<br />
supplied to all zones served by the system from the airhandling<br />
unit at which the outdoor air intake is located, Vps= ∑Vpz, in cfm (L/s).<br />
Vpz Zone Primary <strong>Air</strong>flow: The primary airflow supplied to<br />
the zone from the air-handling unit at which the outdoor air<br />
intake is located, L/s (cfm). It includes outdoor intake air and<br />
recirculated air from that air-handling unit but does not include<br />
air transferred or air recirculated to the zone by other<br />
means.see Section 6.2.5.1.<br />
Xs Average Outdoor <strong>Air</strong> Fraction: At the primary air<br />
handler, the fraction of outdoor air intake flow in the system<br />
primary airflow, Xs = Vou /Vps .<br />
Z d Discharge Outdoor <strong>Air</strong> Fraction: The outdoor air fraction<br />
required in air discharged to the zone, Z d = V oz /V dz .<br />
Note: For VAV systems, Vdz is the minimum expected<br />
discharge airflow <strong>for</strong> design purposes.<br />
Z pz Primary Outdoor <strong>Air</strong> Fraction: The outdoor air fraction<br />
required in the primary air supplied to the ventilation zone<br />
prior to the introduction of any secondary recirculation air<br />
ANSI/<strong>ASHRAE</strong> Addenda g, r, and t to ANSI/<strong>ASHRAE</strong> Standard 62.1-2007 9
POLICY STATEMENT DEFINING <strong>ASHRAE</strong>’S CONCERN<br />
FOR THE ENVIRONMENTAL IMPACT OF ITS ACTIVITIES<br />
<strong>ASHRAE</strong> is concerned with the impact of its members’ activities on both the indoor and outdoor environment. <strong>ASHRAE</strong>’s<br />
members will strive to minimize any possible deleterious effect on the indoor and outdoor environment of the systems and<br />
components in their responsibility while maximizing the beneficial effects these systems provide, consistent with accepted<br />
standards and the practical state of the art.<br />
<strong>ASHRAE</strong>’s short-range goal is to ensure that the systems and components within its scope do not impact the indoor and<br />
outdoor environment to a greater extent than specified by the standards and guidelines as established by itself and other<br />
responsible bodies.<br />
As an ongoing goal, <strong>ASHRAE</strong> will, through its Standards Committee and extensive technical committee structure,<br />
continue to generate up-to-date standards and guidelines where appropriate and adopt, recommend, and promote those new<br />
and revised standards developed by other responsible organizations.<br />
Through its Handbook, appropriate chapters will contain up-to-date standards and design considerations as the material is<br />
systematically revised.<br />
<strong>ASHRAE</strong> will take the lead with respect to dissemination of environmental in<strong>for</strong>mation of its primary interest and will seek<br />
out and disseminate in<strong>for</strong>mation from other responsible organizations that is pertinent, as guides to updating standards and<br />
guidelines.<br />
The effects of the design and selection of equipment and systems will be considered within the scope of the system’s<br />
intended use and expected misuse. The disposal of hazardous materials, if any, will also be considered.<br />
<strong>ASHRAE</strong>’s primary concern <strong>for</strong> environmental impact will be at the site where equipment within <strong>ASHRAE</strong>’s scope<br />
operates. However, energy source selection and the possible environmental impact due to the energy source and energy<br />
transportation will be considered where possible. Recommendations concerning energy source selection should be made by<br />
its members.



