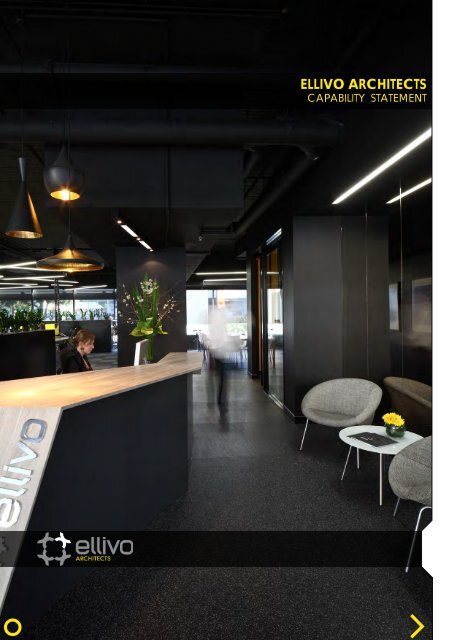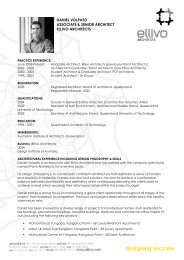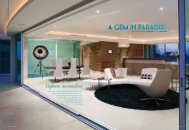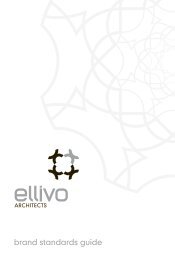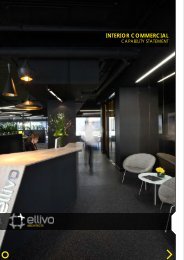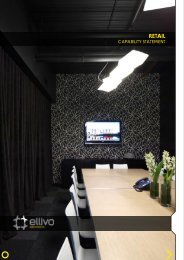designing success - Ellivo Architects
designing success - Ellivo Architects
designing success - Ellivo Architects
You also want an ePaper? Increase the reach of your titles
YUMPU automatically turns print PDFs into web optimized ePapers that Google loves.
ELLIVO ARCHITECTS<br />
CAPABILITY STATEMENT
BEES NEES FITOUT<br />
South Brisbane, QLD<br />
Table of Contents<br />
CONTENTS<br />
CONTENTS 3<br />
ABOUT ELLIVO 5<br />
OUR SERVICES 7<br />
WORKING ON YOUR PROJECT 9<br />
TECHNOLOGY AND DESIGN OUTCOMES 11<br />
OUR TEAM 13<br />
RELEVANT EXPERIENCE - URBAN FORM ARCHITECTURE 17<br />
RELEVANT EXPERIENCE - COMMERCIAL /MIXED USE 19<br />
RELEVANT EXPERIENCE - COMMERCIAL /MIXED USE 21<br />
RELEVANT EXPERIENCE - MULTI RESIDENTIAL 25<br />
RELEVANT EXPERIENCE - INTERIOR ARCHITECTURE 27
We pride ourselves on “<strong>designing</strong> <strong>success</strong>”.<br />
ABOUT ELLIVO<br />
<strong>Ellivo</strong> <strong>Architects</strong> are experienced commercial, mixed use and residential<br />
<strong>Architects</strong> that have been working together with our local and national<br />
clients for over fourteen years. We are passionate about design,<br />
creative with the use of space, and ardent about achieving balance<br />
between development goals and architectural outcomes.<br />
To us, a great design is only valuable when it is delivered <strong>success</strong>fully as built form,<br />
becomes available as usable space and provides an impressive yet functional interior.<br />
We make it our priority to meet the needs of those who build, lease and buy so that<br />
spaces are more than just aesthetically pleasing architecture.<br />
<strong>Ellivo</strong> <strong>Architects</strong> are committed to applying environmentally sustainable solutions to<br />
every scenario. In our studio, every design and selection is aligned to principles of<br />
sustainability. Good environmental design begins with the first principles of orientation<br />
and understanding of a site. And creating vibrant, <strong>success</strong>ful places is equally import to<br />
creating good architecture.<br />
We pride ourselves on “<strong>designing</strong> <strong>success</strong>” whereby the <strong>success</strong> embedded in the<br />
Architectural design includes being financially viable, and socially and environmentally<br />
sustainable. We consider the design fundamentals to include flexibility for future growth<br />
and change with little impact, and combine this with understanding commercial reality<br />
and design innovation.<br />
We also use Intelligent 3D technologies to help clients and key stakeholders, such as<br />
councils, to better understand the often complex ideas, sites and spatial arrangements.
QUEENSLAND MULTICULTURAL CENTRE<br />
Kangaroo Point, QLD<br />
<strong>Ellivo</strong> <strong>Architects</strong> primarily focuses on working with clients in the corporate and<br />
development areas of the industry. Our expertise is in;<br />
URBAN FORM ARCHITECTURE<br />
This is our approach and term for the 3D masterplanning process. We utilise our<br />
commercial and residential skills to quickly resolve and inform the masterplanning<br />
process through 3D models. We do this by “testing” individual sites, to assess their<br />
commercial viability, and adherence to the aims of the masterplan vision.<br />
COMMERCIAL AND RETAIL / MIXED USE<br />
OUR SERVICES<br />
Our work in these areas ranges from Greenstar office towers, sub regional mixed use<br />
shopping centres, boutiques retail villages and offices parks.<br />
MULTI-RESIDENTIAL<br />
Multi-unit residential projects have been the backbone of our design expertise since<br />
the studio was established. Our residential experience includes several luxury “one per<br />
floor “apartments, investor driven developments, medium density aged care and short<br />
stay accommodation. Several recent projects have been specifically tailored to the<br />
need of students.<br />
RESIDENTIAL<br />
Our residential expertise extends from tailored individual house clients through to<br />
masterplanned estates of differing densities, TOD studies, assessing and <strong>designing</strong> low<br />
cost housing and mining accommodation.<br />
INTERIOR ARCHITECTURE AND DESIGN<br />
Our Interior Design team works both in parallel with the Architectural teams, and<br />
independently on commercial and residential fitouts. The interior design team has<br />
over fourteen years experience in Commercial fitouts, Multi-residential and residential<br />
design, retail design, marketing packages and delivery of FF&E packages.
JADE<br />
Surfers Paradise, QLD<br />
WORKING ON YOUR PROJECT<br />
Our years of experience have allowed us to build the process<br />
that we want to be a part of, and remove the barriers that often<br />
stand between creativity and corporate decision-making. Our<br />
approach is personal to you and your project.<br />
We guide our clients through a well-practiced program in step by step manor,<br />
driving value for money into their projects upfront and optimising their design at<br />
logical review points.<br />
We recognize that every client’s needs are unique, and every project different,<br />
however the steps in the delivery of a <strong>success</strong>ful design process rarely change.<br />
Instead of changing our process every time, we spend our time understanding<br />
the needs of the stakeholders, and their companies and addressing the timelines<br />
and constraints that will allow for a <strong>success</strong>ful design and functional building.<br />
Our <strong>success</strong> is also linked to the capability and skill set of the consultant team. We<br />
enjoy the process of working and collaborating with the client’s representatives,<br />
external stakeholders and consultants.<br />
We can take advice, and we can bring our experience to the table. We will<br />
listen, understand and explore to deliver the most <strong>success</strong>ful design.
ELLIVO STUDIO<br />
Fortitude Valley, QLD<br />
TECHNOLOGY AND DESIGN OUTCOMES<br />
<strong>Ellivo</strong> <strong>Architects</strong> has been an “early adopter” of new technologies<br />
and the opportunities for collaboration that BIM (Building<br />
Information Modelling) affords. Our office has been 100%<br />
committed to the Revit 3D intelligent design software for over five<br />
years. In this time we have developed a comprehensive set of<br />
workflow procedures and an extensive digital library, tailored to<br />
Australian construction techniques and codes.<br />
The BIM approach that we use to visualise and document our Architecture and<br />
Interiors places us at the cutting edge of the design industry. It allows our designs<br />
to seamlessly interface with technical, services and structural planning, and<br />
makes for great efficiencies throughout the design process.<br />
Our internal processes ensure a high degree of consistency in our digital models<br />
and output which has been well received in the marketplace. Within the office<br />
the use of Revit 3D software allows us to provide documentation that is highly<br />
co-ordinated and produce 3D renders for client and stakeholder understanding<br />
very early on in the process.<br />
We have developed elemental coding of our models to assist quantity surveyors<br />
to quickly and accurately generate takeoffs through Cost X, even at very early<br />
stages of a project.<br />
We utilise the 3D model from early massing studies right through to construction<br />
documentation and have the experience to stretch the use of the software<br />
beyond documentation to ensure it assists us in taking our design to the next<br />
level.<br />
We are always exploring new programs and technologies that further add to the<br />
BIM platform. Our current research is finding better and faster fly through “add<br />
ons”. These technologies significantly speed up the communication process with<br />
key stakeholders, particularly purchasers, Councils and other authorities.
URBAN INFILL STUDY<br />
Woolloongabba, QLD<br />
<strong>Ellivo</strong> <strong>Architects</strong> have carefully hand-selected our team of staff to suit our<br />
design ethos, culture, technical ability to benefit both our clients and our work<br />
environment. As technology and collaboration has evolved in recent years the<br />
importance of having people who fit our ideals and can work efficiently and<br />
confidently with our clients is paramount to us in ‘<strong>designing</strong> <strong>success</strong>’.<br />
We have built a cohesive team that can offer every element of service that our client needs<br />
to deliver them a <strong>success</strong>ful design, and provide each of their skill sets as a part of the total<br />
<strong>Ellivo</strong> <strong>Architects</strong>’ capability.<br />
We ensure that a client has direct access to the Director and the people who are working<br />
on their project. Our Directors and the project team work throughout the full cycle of the<br />
project to maintain good communication throughout the design process.<br />
Our staff skill sets include a full range of services and experience and expertise. A selection<br />
of our key people is outlined below.<br />
MASON COWLE<br />
Director<br />
Mason has built <strong>Ellivo</strong> <strong>Architects</strong> for over 13<br />
years as one of the founding co-Directors. His<br />
influential architectural style has positioned<br />
the firm where it is today, and his visionary<br />
master planning skills and attention to detail<br />
are growing it into tomorrow. Mason plays a<br />
key role in Brisbane’s Architecture community,<br />
supporting the urbanization and densification<br />
of large mixed use, retail and residential sites by<br />
keeping the end user firmly in mind.<br />
He works hands-on with developers to drive<br />
the functionality and feasibility of their<br />
projects to ensure <strong>success</strong> at every step of the<br />
development process.<br />
SCOTT WHITEOAK<br />
Director<br />
Scott, the other founding co-Director of<br />
<strong>Ellivo</strong> <strong>Architects</strong>, has focussed his 25 year<br />
Architecture career on creating an inclusive<br />
and vibrant design team that delivers logical<br />
and <strong>success</strong>ful Architectural outcomes for his<br />
clients in the SE Queensland region. Scott has<br />
years of mixed use, residential and commercial<br />
experience and addresses sustainable<br />
construction principles with great enthusiasm.<br />
Most recently, Scott has led the development<br />
of <strong>Ellivo</strong> <strong>Architects</strong>’ Buiding Information<br />
Modelling (BIM) capability and skills, firmly<br />
establishing the firm as leading Architecture<br />
through collaborative, technologically<br />
advanced design solutions.<br />
Relevant Projects;<br />
- Keystone Business Park, Geelong<br />
- Bokarina Masterplan, Bokarina,<br />
Stockland<br />
- Bells Reach, Caloundra South,<br />
Stockland<br />
- Allen St, Wooloongabba, ULDA<br />
- Urbia, Burleigh, Ray John Group<br />
- Visage Hyatt Coolum, Lend Lease<br />
Relevant Projects;<br />
OUR TEAM<br />
- Keystone Business Park, Geelong<br />
- Bayside Business Park,<br />
Cleveland,Harridan<br />
- Bokarina Masterplan, Bokarina,<br />
Stockland<br />
- The Grange, Brookwater, Springfield<br />
Land Corporation<br />
- Bells Reach, Caloundra South,<br />
Stockland<br />
- Urban Quarter, Townsville<br />
- 68 High St, Toowong, RTB Holdings
MCMAHON CLARKE LEGAL<br />
Brisbane CBD, QLD<br />
DANIEL VOLPATO<br />
Associate Architect<br />
Daniel is an Associate with <strong>Ellivo</strong> <strong>Architects</strong> and<br />
has worked with the company for over nine<br />
years. His design philosophy is to create bold,<br />
confident Architecture that maintains a sense<br />
of honesty and simplicity in materials, finishes<br />
and structural solutions. He aims to achieve a<br />
comfortable balance between functionality<br />
and aesthetics whilst continuously elevating the<br />
clients brief to achieve a result which exceeds<br />
their initial expectation within the project<br />
budget.<br />
Daniel is a key member of the studio, leading<br />
in experience of multi-residential and highrise<br />
design, masterplanning and Urban Form<br />
Architecture and mixed use projects.<br />
TANYA ZEALEY<br />
Associate, Senior Interior Designer<br />
Tanya has been leading the interior team that<br />
has grown in its experience and reputation since<br />
its establishment in 2003. She has a great passion<br />
and creative flair, which is underpinned with a<br />
deep understanding of budgets, sustainability,<br />
materials and detailing.<br />
Tanya has worked on some of South east<br />
queenslands most prestigious residential projects<br />
and boutique commercial fit-outs in her thirteen<br />
year career. Tanya has keen interest in making<br />
sure all solutions and selections are sustainable<br />
and locally produced.<br />
Being constantly in touch with the industry means<br />
that Tanya is able to bring a depth of product<br />
and supplier knowledge to deliver environments<br />
that suit clients from all aspects of comfort,<br />
aesthetics and longevity.<br />
VINH NGUYEN<br />
Graduate Architect<br />
Vinh is a Graduate Architect with 6 years<br />
of experience in a broad range of projects<br />
including night clubs, RSL’s, restaurants,<br />
education, master planning and residential<br />
buildings. Vinh is interested in understanding how<br />
a building is used and focused on delivering<br />
a creative yet practical solution with both the<br />
client and end user in mind. Whilst competent<br />
in documentation, he is passionate in the<br />
presentation of the design and ideas through a<br />
combination of free hand and digital media.<br />
With advanced skills in 3D presentation, design<br />
and documentation Vinh has been able to<br />
communicate the most complicated of projects<br />
to client and stakeholders <strong>success</strong>fully.<br />
Relevant Projects;<br />
- Yungaba, Kangaroo Point,<br />
Australand<br />
- Solito, Carindale, Australand<br />
- DHA Residential, Enogerra, DHA<br />
- Urbia, Burleigh, Ray John Group<br />
- Bayside Business Park,<br />
Cleveland,Harridan<br />
Relevant Projects;<br />
- WHK FItout, Townsville<br />
- DMA Fitout, Brisbane CBD<br />
- <strong>Ellivo</strong> <strong>Architects</strong> Studio, Fortitude<br />
Valley<br />
-McMahon Clarke Legal, Brisbane<br />
CBD<br />
- 68 High Street, Toowong<br />
- Bees Nees, South Brisbane<br />
- UDIA, Brisbane CBD<br />
- Market Street, Indooroopilly<br />
Relevant Projects;<br />
- MyCentre, Nerang<br />
- Keystone Business Park, Geelong<br />
- Yungaba, Kangaroo Point,<br />
Australand<br />
- DHA Residential, Enogerra, DHA<br />
- Urbia, Burleigh, Ray John Group<br />
OUR TEAM
MYCENTRE NERANG<br />
Nerang, QLD<br />
RELEVANT EXPERIENCE - URBAN FORM ARCHITECTURE<br />
KEYSTONE BUSINESS PARK<br />
Armstrong Creek, VIC<br />
Keystone is a masterplanned Mixed Use and Industry<br />
Park. The Site in Geelong’s Armstrong Creek Urban<br />
Growth Corridor, offers a sustainable, high quality<br />
business precinct.<br />
We are working on specific individual projects within<br />
the stage one and creating a 3 dimensional master<br />
plan that can be continually updated, as new site are<br />
committed and developed. This allows the client to see<br />
each development site in context of the broader project<br />
vision.<br />
BELYANDO ESTATE<br />
Moranbah<br />
Belyando Estate is a masterplanned community Isaac<br />
Shire, Queensland which will be developed to help ease<br />
the current accommodation shortage experienced in<br />
Moranbah and to encourage a high level of residential<br />
amenity that will attract workers and their families to<br />
move to the town.<br />
This includes affordable adaptable design options for<br />
the traditional lower density residential lots. These will be<br />
a combination of traditional domestic construction with<br />
modular transportable buildings, and also hybrid designs<br />
combining modular service ‘cores’ with domestic<br />
construction exteriors<br />
URBIA<br />
Burleigh, Gold Coast<br />
Urbia Burleigh for the Rayjon Group explores the issues<br />
of a complex mixed use development that incorporates<br />
the potentially conflicting needs of commercial space,<br />
residential towers and “big box verses high street<br />
retailing”.<br />
The project is a unique opportunity to create urban<br />
densification with an existing urban area, added value<br />
and diversity to an existing underdeveloped shopping<br />
centre.<br />
The project is currently being assessed by the major<br />
projects section of GCCC.<br />
Urban Form Architecture,<br />
Architecture and Interior<br />
Design<br />
Current<br />
Masterplan and Urban Form<br />
Architecture<br />
Current<br />
Architecture and Urban<br />
Form Architecture<br />
Currently Underway<br />
2011/2012
UNILODGE<br />
St Lucia, QLD<br />
RELEVANT EXPERIENCE - COMMERCIAL /MIXED USE<br />
SUNSHINE PLAZA REDEVELOPMENT<br />
Sunshine, VIC<br />
This is a multistage commercial and retail refurbishment<br />
and extension of Sunshine Plaza at Sunshine. A new<br />
Coles “Superstore” will be incorporated into the existing<br />
fabric. This will serve as the catalyst to significantly<br />
extend and re-image the centre; in conjunction with<br />
new streetscape work being undertaken by Brimbank<br />
Council.<br />
Future stages include utilizing the airspace above the<br />
centre to develop a new podium level with 15,000<br />
square metres of office accommodation.<br />
MY CENTRE NERANG<br />
Nerang, QLD<br />
The redevelopment of the existing My Centre at Nerang<br />
offers an opportunity to provide a quality mixed use<br />
heart. Incorporation of the adjoining land allows for<br />
expansion and improvement of the centre to provide a<br />
much more diverse experience, increasing the retail and<br />
service offering.<br />
The Architectural expression seeks to create a balance<br />
between creating an identifiable, cohesive “whole” on<br />
one hand and diversity and human scale on the other.<br />
The my centre redevelopment will provide a quality,<br />
local centre for Nerang, that will offer a diverse<br />
retail and leisure experience with the integration of<br />
community facilities.<br />
BELLS REACH<br />
Caloundra South, QLD<br />
Bells Reach is a carbon neutral neighbourhood centre<br />
in Stockland’s new 12,000 residential development at<br />
Caloundras South. The retail centre design is ESD neutral<br />
and centres around an open air deck to attrack a range<br />
of boutique tenants and provide the foundations for the<br />
early stages of this sustainable new community.<br />
The centre is part of the fast tracked development<br />
that has recently gained support of the ULDA to drive<br />
it forward through planning and into delivery phases.<br />
The centre is expected to commence construction and<br />
reach completion in 2012.<br />
Architecture and Interior<br />
Design<br />
Current<br />
Architecture<br />
Current<br />
Architecture<br />
Currently Underway<br />
2011/2012
UDIA FITOUT<br />
Brisbane, QLD<br />
HIGH ST<br />
Toowong, QLD<br />
RELEVANT EXPERIENCE - COMMERCIAL /MIXED USE<br />
Currently awaiting Development Application, High Street<br />
Toowong is a fourteen story, 14,000m2 commercial office<br />
development in Toowong. The project is targeting a<br />
Greenstar rating.<br />
The floorplates allow an abundance of natural light<br />
and are oreinted to the view for maximum efficiency<br />
and outlook. The core of the is building aligned to<br />
one side allowing maximum efficiency for workstation<br />
arrangments and office layouts.<br />
QLD MULTICULTURAL CENTRE<br />
Yungaba, Kangaroo Point<br />
The Yungaba precinct by Australand incorporates<br />
residential, retail and community facilities, whilst<br />
retaining Yungaba House. The development includes<br />
4 residential offerings and a café, addressing the river.<br />
The public face of the development is the Multi-Cultural<br />
Centre. The facility is designed to accommodate a<br />
range of community group offices and activities.<br />
A flexible performance space is the heart of the building.<br />
Offices and function spaces accomodate the upper<br />
levels. A feature curtain wall allows visual connection<br />
from the triple height foyer spaces to the street,<br />
welcoming guests to the centre.<br />
BAYSIDE BUSINESS PARK<br />
Cleveland, QLD<br />
The mixed use commercial park at Cleveland for<br />
Harridan offers arrange of commercial and warehouse<br />
buildings in a masterplanned estate.<br />
Each building can be tailored to the specific needs of<br />
each tenant, particularly appealing to those associated<br />
with the adjacent Mater private Hospital.<br />
The centre will also include childcare and recreation<br />
areas and has future buildings to be constructed.<br />
Architecture & Interior<br />
Design base building<br />
Current 2012<br />
$ 7,000,000<br />
Architecture and Interior<br />
Design<br />
Completed 2011<br />
Architecture and Base<br />
building Interior Design<br />
Completed 2010
FISH LANE APARTMENTS<br />
South Brisbane, QLD<br />
FISH LANE APARTMENTS<br />
South Brisbane, QLD<br />
RELEVANT EXPERIENCE - MULTI RESIDENTIAL<br />
Located on a tight inner-city corner lot in South Brisbane<br />
bounded by Melbourne Street, Cordelia Street and<br />
Fish Lane, the 10 storey mixed use building provides<br />
boutique ground level retail spaces, with 9 levels of<br />
accommodation consisting of 48 compact residential<br />
units.<br />
The architectural expression seeks to create a balance<br />
between creating an identifiable, cohesive “whole” on<br />
one hand and diversity and human scale on the other.<br />
Local materials and scale reflect the fine grained detail<br />
produced with the use of off-form concrete, timber,<br />
brick and glass.<br />
Subtropical design fundamentals include gardens,<br />
northern orientation, flow through ventilation, natural<br />
light & solar control, and large balconies.<br />
YERONGA VILLAGE, BUILDING 3<br />
Yeronga, QLD<br />
Located less than 5 kilometres from the city The Village<br />
at Yeronga is a purpose bult retirement community<br />
offering Independant living units over 5 levels.<br />
Surrounded by sporting fields and parklands, Building<br />
3 Yeronga is a shining example of how integrated<br />
continuing care retirement living can be <strong>success</strong>fully<br />
delivered utilising the framework of traditional multi –<br />
story medium density development.<br />
UNILODGE, ST LUCIA<br />
University Of Queensland, St Lucia, QLD<br />
Unilodge offers high quality student accommodation<br />
within the University of Queensland precinct. In the<br />
complex, developed by Aspect Properties, students<br />
enjoy city views from a northern aspect. Each studio is<br />
fully furnished complete with timber floors and designer<br />
kitchens shared between two studios.<br />
The ground floor provides common area for social<br />
gatherings. This area includes pool tables and outdoor<br />
kitchens with fridges and barbeques to give the students<br />
activity zones outside of their rooms.<br />
Architecture & Interior<br />
Design<br />
Currently Underway<br />
Architecture & Interior<br />
Design<br />
Currently Under Construction<br />
Architecture & Interior<br />
Design<br />
Completed 2010
THE CLIFFS<br />
Kangaroo Point, QLD<br />
THE CLIFFS<br />
Kangaroo Point, QLD<br />
RELEVANT EXPERIENCE - MULTI RESIDENTIAL<br />
The Cliffs is a luxury development perched on the Cliffs at<br />
Kangaroo Point with magnificent views of the city. Three<br />
stories with six apartments and a Penthouse with Roof<br />
terrace were designed to feel like a luxurious home with<br />
cross ventilation and layouts to maximise natural light.<br />
The pinnacle of the interior design is the complete fit-out<br />
of the penthouse which was tailored to meet the client’s<br />
aspirations for a unique retreat with the quality and<br />
attention to detail of an individual house. What sets the<br />
penthouse apart is the integration of materials, finishes,<br />
furniture selection and floor plan design that we influenced<br />
from beginning to end to provide a highly tailored<br />
environment for an individual client. Each space within<br />
the penthouse has been considered in terms of use, feel,<br />
richness and character.<br />
JADE<br />
Surfers Paradise, QLD<br />
Jade is an ultra-luxury, one per floor apartment complex<br />
on the beach front at the Gold Coast. The apartments,<br />
developed by Bezzina Group, offer the level of finish,<br />
accommodation and sophistication that appeal to an<br />
international market.<br />
Each apartment incorporates a pool, accessible directly<br />
from the living area. The curved form opens each room up<br />
to a view to different areas of the coast. Two Beachhouses<br />
and one three story penthouse, pool house, foyers and<br />
basement were all also highly detailed and documented.<br />
Finishes are rare and luxurious, whilst remaining warm and<br />
timeless. Due to the level of detail and complexity of<br />
building form a mock-up apartment was firstly perfected<br />
resolving all details before continuing up the thirteen<br />
typical levels.<br />
BROOKWATER GALLERY<br />
Brookwater, QLD<br />
Brookwater Gallery comprises of 20 three bedroom<br />
luxury townhouses and four bedroom houses surrounding<br />
resort style community facilities, located in Brookwater.<br />
The houses and townhouses are finished to a high<br />
standard incorporating open plan living/dining, 3<br />
or 4 bedrooms, balconies and private landscaped<br />
courtyards.<br />
Architecture, Interior Design<br />
and Furniture Package<br />
Completed October 2010<br />
QMBA Award for Residential<br />
Buildings (High Rise over 3<br />
storeys) up to $15m (2009)<br />
UDIA Small-Medium Density<br />
Development Award (2009)<br />
Interior Design and<br />
Architecture<br />
Completed 2009<br />
AIA Regional<br />
Commendation –<br />
Residential Architecture –<br />
Multiple Housing (2009)<br />
AIA Regional<br />
Commendation – Interior<br />
Architecture (2009)<br />
Architecture and Interior<br />
Design<br />
Completed February 2007
RIVERWALK AVE<br />
Robina, QLD<br />
RELEVANT EXPERIENCE - INTERIOR ARCHITECTURE<br />
FISH LANE APARTMENTS<br />
South Brisbane, QLD<br />
Located on a tight inner-city corner lot in South Brisbane<br />
bounded by Melbourne Street, Cordelia Street and<br />
Fish Lane, the 10 storey mixed use building provides<br />
boutique ground level retail spaces, with 9 levels of<br />
accommodation consisting of 48 compact residential<br />
units.<br />
The apartment interiors are compact, yet efficient and<br />
practical. A contemporary & rich palette of materials<br />
and finishes has been selected to offer a sophisticated &<br />
urban look throughout the internal configurations.<br />
The selection of finishes and seamless flooring also allows<br />
for the ultimate flexibility in furnishing the apartments.<br />
ELLIVO ARCHITECTS STUDIO<br />
Fortitude Valley, QLD<br />
The 2011 design of <strong>Ellivo</strong>’s new office fit-out has provided<br />
us with an amazing opportunity to demonstrate our core<br />
values and creativity to our industry. The new studio in<br />
the centre of Fotitude Valley is designed to embrace<br />
who we are, what we enjoy creating and ultimately to<br />
provide a professional and engaging environment for<br />
design.<br />
Our spaces connect with our clients and staff challenge<br />
and inspire them on an ongoing basis.<br />
We sought out the space as an empty shell as this<br />
allowed us flexibility in our design and maximum<br />
expression of ourselves. The space provides our key<br />
requirements of natural daylight, street presence and<br />
accessibility to our clients. The workspace is energetic,<br />
bright and alive.<br />
MCMAHON CLARKE LEGAL<br />
Brisbane, CBD<br />
In 2010, McMahon Clarke Legal sought our guidance to<br />
update, professionalise and re-energise their 12-year-old<br />
offices in Charlotte Street, Brisbane City.<br />
In response to their needs, <strong>Ellivo</strong> <strong>Architects</strong> has delivered<br />
a striking new entry and meeting experience for Clients.<br />
McMahon Clarke Legal has embraced their new,<br />
comfortable, luxurious lounges, meeting rooms and<br />
boardrooms that now reflect the energy and youth of<br />
their many staff members.<br />
The new design remains true to their many years of<br />
business with a focus on the client and presentation<br />
of their works and has taken much unused space and<br />
given this back to the clients and staff to hold meetings<br />
and gatherings in a professional environment.<br />
Architecture and Interior<br />
Design<br />
Currently Underway<br />
Interior Design<br />
Completed 2011<br />
Interior Design<br />
Completed 2010
THE CLIFFS<br />
Kangaroo Point, QLD<br />
ONE<br />
Toowong<br />
RELEVANT EXPERIENCE - INTERIOR ARCHITECTURE<br />
One is a high end, one per floor development by<br />
Property Vision, addressing the river at Toowong. Each<br />
apartment is designed to make the most of city and river<br />
views, with generous terraces flowing from timber floored<br />
living areas.<br />
The design allows for excellent cross ventilation through<br />
the apartments, which combined with high floor to floor<br />
heights, increases the sense of living in a detached<br />
home.<br />
Finishes are clean, modern and understated to give<br />
a timeless quality to the interior. Composite aluminum<br />
panels externally were used as opposed to block work<br />
due to the speed of construction and long lasting<br />
qualities.<br />
BEES NEES CITY REALTY<br />
SOUTH BRISBANE<br />
The 2008 building restoration and fitout for the new<br />
BeesNees Realty office embraced the history and<br />
culture of the “Old Boot Factory” in Cordelia Street into<br />
which they moved and created a stunning characterfilled<br />
workplace.<br />
The unique personality of the building was exposed<br />
beautifully when we sandblasted away the layers of<br />
paint to reveal the inherent colours of the bricks and the<br />
original timbers.<br />
The open plan fitout takes advantage of the high<br />
ceilings and draws from the fabric of the building to<br />
provide a new flexible office layout that sits comfortably<br />
within the context of the old.<br />
UDIA FITOUT<br />
Brisbane CBD<br />
Completed in 2007, the new corporate fit-out for UDIA<br />
Queensland accommodates conference facilities,<br />
meeting rooms, library, reception and staff café in a<br />
functional, yet striking manner.<br />
With the UDIA being a not for profit organisation, the<br />
focus for the <strong>Ellivo</strong> designers was to deliver a purposeful<br />
and smart fit-out on a budget. The end result surpassed<br />
our client’s expectations and all spaces are now heavily<br />
used and enjoyed.<br />
The layout allows natural light to filter through to the<br />
core of the fit-out, the reception and library provide an<br />
impressive entry experience. The cafe provides a new<br />
relaxed venue for informal staff meetings and lunches.<br />
Interior Design<br />
Completed 2010<br />
Architecture including<br />
restoration of a Heritage<br />
Place, Interior Design<br />
Completed 2008<br />
Interior Design<br />
Completed 2007
Mason Cowle<br />
Director<br />
masonc@ellivo.com<br />
0416 234 527<br />
Scott Whiteoak<br />
Director<br />
scottw@ellivo.com<br />
0416 234 528<br />
Daniel Volpato<br />
Associate<br />
danielv@ellivo.com<br />
0418 183 369<br />
Tanya Zealey<br />
Associate<br />
tanyaz@ellivo.com<br />
0422 213 336<br />
ground floor, 6A, 108 wickham street fortitude valley QLD 4006 PO Box 494 spring hill QLD 4004<br />
phone 07 3831 5055 fax 07 3831 5066 email ellivo@ellivo.com<br />
abn 60 109 575 279 acn 109 575 279 www.ellivo.com<br />
<strong>designing</strong> <strong>success</strong>


