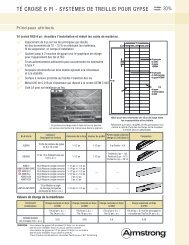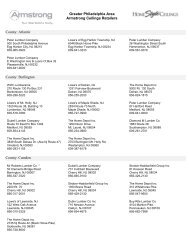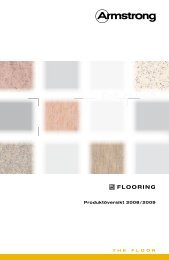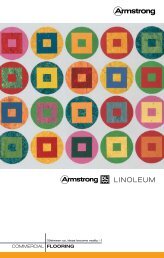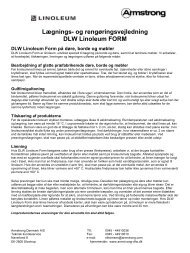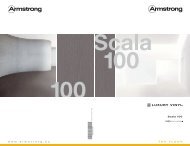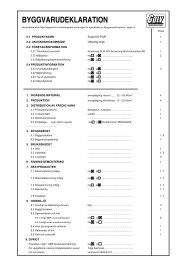Island ceilings - Armstrong
Island ceilings - Armstrong
Island ceilings - Armstrong
Create successful ePaper yourself
Turn your PDF publications into a flip-book with our unique Google optimized e-Paper software.
CEILING&waLL<br />
SYSTEMS<br />
Between us, ideas become reality ®<br />
i<br />
island<br />
<strong>ceilings</strong>
Project: jarosova office centrum (SK) :::::::: Solution: oPtima canopy circle
introDuction<br />
Why choose island ceiling solutions? :::: 05<br />
Welcome to our playing fields :::: 08<br />
environmental commitment and certifications :::: 12<br />
acoustical comfort :::: 14<br />
Solutions for ‘retrofit’ :::: 15<br />
Service integration & visual comfort :::: 16<br />
SolutionS<br />
inDiViDual PanelS (canoPy)<br />
• mineral :::: 18<br />
• Wood :::: 28<br />
• resin :::: 30<br />
• metal :::: 32<br />
moDular SyStemS<br />
• D-clip & D-H 700 Systems :::: 35<br />
• axiom Systems :::: 37<br />
otHer DeSign caPabilitieS :::: 45<br />
tecHnical inFormation<br />
Performance definitions :::: 46<br />
installation guides :::: 47<br />
island <strong>ceilings</strong> :::: 03
Project: Harton technology college (uK) :::::::: arcHitect: ryder architecture<br />
main contractor: carillion :::::::: Solution: axiom c canopy Square with optima tiles
Why choose<br />
island ceiling<br />
solutions?<br />
Iisland <strong>ceilings</strong> allow architects and designers to balance clever and innovative<br />
design with the need for good performance. canopies provide modern<br />
monolithic designs with no visible grid.<br />
in developing its island <strong>ceilings</strong> range, armstrong has taken inspiration from<br />
the challenges generated by current trends such as:<br />
• the need for flexible work spaces, with canopies easy to relocate<br />
• acoustic comfort, with high levels of sound absorption from both<br />
the front and the reverse surfaces<br />
• visual comfort, with high light reflectance for bright, energy efficient<br />
interiors<br />
• contemporary solutions compatible with thermal mass constructions, in<br />
large open plan areas and where exposed concrete soffits are used to<br />
provide free cooling, all whilst keeping simplicity and functionality a priority.<br />
island <strong>ceilings</strong> :::: 05
Project: i online - i newspaper :::::::: arcHitect: calau & rierar arquitectos associados :::::::: contractor: uralusa<br />
Solution: 137 oPtima canopies convex & concave
<strong>Armstrong</strong>’s<br />
Unique Service<br />
1Consulting and planning<br />
each armstrong project begins with an in-depth, one-on-one consultation with the specifier or main contractor.<br />
technical support and product recommendations are made once we understand the design, functionality and<br />
performance requirements of the space.<br />
2Engineering and production<br />
Working to this design brief, caD drawings bespoke to the project are created which detail aspects such as<br />
ceiling layout, views and perspectives. these details are then used to engineer a production schedule along<br />
with any specific installation instructions that may be required at this early stage. Some are best sorted sooner<br />
rather than later!<br />
3Logistics and installation<br />
it doesn’t matter if one project uses the same products in the same way as another. it’s still unique to us and it’s<br />
still unique to the specialist contractor installing our systems. that’s why we provide them with a tailored logistics<br />
plan devised to maximise the benefits of jit (just-in-time) implementation. then, if they need us on site for<br />
additional guidance, we will deliver there too.<br />
4Maintenance and support<br />
our customer service doesn’t end when a project is complete. because if that project then needs adapting<br />
to some new requirements in any way or expanding, we can continue to provide fitting solutions. We partner<br />
with specialist contractors throughout the world who we rely on to help you take your project to the next stage,<br />
whether it is adaptation, expansion, repair or basic maintenance.<br />
island <strong>ceilings</strong> :::: 07
Welcome to<br />
our playing fields<br />
office<br />
bright, spacious office environments make for happier, and thus more productive workers! armstrong solutions<br />
are perfect to liven up any office, thanks to ergonomic design, enhanced lighting, and optimised sound<br />
absorption and improved sound attenuation.<br />
Project: Kinnarps Showroom (Fr) :::::::: arcHitect: Kinnarps<br />
Solution: ultima canopy concave
etail<br />
When customers venture out into the consumer world, they look for more than just good products and services.<br />
they also want an agreeable experience. often ambience and design solutions from armstrong help to make<br />
a memorable visit.<br />
Project: Splash leisure centre (uK) :::::::: arcHitect: Stockton on tees borough council<br />
Solution: inFuSionS canopy Saffron energy<br />
island <strong>ceilings</strong> :::: 09
transport<br />
a pleasant airport lounge or train station can do a lot to relieve anxiety amongst busy travellers. armstrong’s<br />
interior-ceiling solutions soothe by enhancing lighting, absorbing noise and improving overall well-being, whether<br />
travellers are queuing at the ticket office or standing on the platform.<br />
Project: nice airport (Fr) :::::::: arcHitect: bernard espla, cabinet Hexagone :::::::: contractor: SancHeZ Sa<br />
Solution: metal canopy concave
education<br />
acoustics present a major challenge in educational institutions. intelligibility and concentration are acoustical<br />
performance demands that our teachers need today to improve their working conditions, as well as providing<br />
learning conditions for their students. armstrong develops solutions that address these concerns.<br />
Project: clongoWeS WooD college (ie) :::::::: arcHitect: mola architecture :::::::: contractor: bam<br />
Solution: axiom c canopy black, with madera Wood tiles<br />
island <strong>ceilings</strong> :::: 11
Environmental<br />
commitment and<br />
certifications<br />
e<strong>Armstrong</strong> recognises the importance of protecting the environment and using resources<br />
responsibly. We are committed to good environmental stewardship in our dealings with customers,<br />
employees, the government and our communities.<br />
We are systematically reducing our environmental footprint and providing products and services<br />
that enable our customers to reduce the environmental impact of the buildings they create and<br />
to provide end user comfort.<br />
Visual Comfort<br />
The ‘light reflectance’ of a surface is its ability<br />
to reflect light. Daylight and electrical lighting<br />
represent the two primary sources of lighting<br />
available in the workplace. The light reflectance of<br />
the ceiling, floor and wall surfaces play the second<br />
most important role for overall illumination of the<br />
room, thus also directly affecting working comfort<br />
and productivity.<br />
• High light reflectance <strong>ceilings</strong> also enhance<br />
indirect lighting by improving overall lighting<br />
uniformity.<br />
• A light reflectance of 90% allows 20% of cost<br />
savings with indirect lighting and can yield total<br />
building energy savings of up to 11% compared<br />
to a ceiling with 75% light reflectance.*<br />
• Canopies installed in the workplace can improve<br />
the light reflection over a workstation and<br />
provide better comfort for the end user.<br />
*Brinjac Engineering Study: ‘Energy and Environmental Effects of<br />
High Light Reflectance Ceilings’ 2006.<br />
Acoustical Comfort<br />
In all types of spaces, choosing the right acoustic<br />
solutions will enhance end user needs and<br />
overall comfort. With acoustics, you need to<br />
determine whether intelligibility, concentration<br />
or confidentiality is required. <strong>Armstrong</strong> acoustic<br />
Canopies can be used to control the environment<br />
to provide the optimum acoustic conditions to<br />
meet the end user requirements. This can be as<br />
part of the initial design, or as a retro-fit solution<br />
to provide spot acoustics to rectify acoustic<br />
problems in an existing space.<br />
You can choose from a wide portfolio of products<br />
such as <strong>Armstrong</strong> Canopies, standard suspended<br />
<strong>ceilings</strong> and i-<strong>ceilings</strong> sound masking products.<br />
<strong>Armstrong</strong> acoustical <strong>ceilings</strong> reduce noise levels<br />
in interior spaces, allowing for an optimum balance<br />
of high performance sound absorption and room<br />
to room sound attenuation to maximise / minimise<br />
speech intelligibility as appropriate.<br />
Thermal Mass<br />
To control the thermal environment within a<br />
building, the thermal mass of the buildings<br />
structure can be utilised for ‘free cooling’. Typically<br />
the concrete slab is exposed to the room and<br />
absorbs heat from the space, reducing or even<br />
eliminating the need for air-conditioning, and<br />
therefore significantly reducing the energy usage<br />
within the building. For the thermal mass of the<br />
slab to be efficiently utilised, a complete wall-towall<br />
ceiling solution is not possible and the lack of<br />
absorptive materials can create acoustic problems.<br />
<strong>Armstrong</strong> acoustic Canopy solutions can work<br />
in conjunction with the exposed concrete soffit,<br />
allowing thermal exchange between the room air<br />
and the slab, whilst also providing acoustic and<br />
visual comfort within the space.<br />
Recycled Content<br />
<strong>Armstrong</strong> metal ceiling tiles can be fully<br />
recycled and reprocessed for re-use.<br />
WOOD Canopy 92%<br />
OpTImA Canopy 82%<br />
uLTImA Canopy 44%<br />
mETAL Canopy<br />
(DH-700)<br />
up to 30%<br />
AXIOm C Canopy up to 25%<br />
For more information, please contact us.
Manufacturing Accreditation<br />
in our manufacturing operations, not only do we<br />
continue to take care in the selection of raw materials<br />
and energy, reduce waste and embrace effective<br />
recycling methods, but we also ensure that our<br />
products conform to safety, environmental and quality<br />
standards.<br />
our european manufacturing plants are certified to:<br />
ISO 9001:2008<br />
ISO 14001:2004<br />
OHSAS 18001:2007<br />
Product Certification<br />
armstrong has a long history of environmental product<br />
certification, and uses these tools to better understand<br />
the environmental impact of our products.<br />
our uK manufactured mineral tile and grid systems<br />
have been certified for nearly 10 years using bre’s<br />
life cycle assessment methodology resulting in an<br />
ecopoint score and a green guide to Specification (3rd<br />
edition) ‘a’ rating to the 2004 bre lca methodology.<br />
the 2008 lca methodology saw a further reduction<br />
in the ecopoint rating for these tiles.<br />
the armstrong range of ceiling solutions are produced<br />
and certified in accordance with en 13964 and are<br />
ce marked.<br />
in addition, many metal ceiling solutions have technical<br />
approvals from Dibt (Deutsches institut für bautechnik)<br />
and are provided with a u-mark.<br />
Memberships and Associations<br />
armstrong is a member of both Wetec (Wet-felt<br />
technical committee for construction) and taim<br />
(technical association of industrial metal <strong>ceilings</strong>).<br />
Wetec was founded in 2007 and is the european<br />
central representative body for manufacturers of<br />
wet-felt mineral construction products and promotes<br />
technical, quality and safety standards and guidelines.<br />
taim was founded in 1988 and its primary objective<br />
is to promote quality and to set minimum quality<br />
standards and requirements for metal <strong>ceilings</strong><br />
systems.<br />
armstrong is a member of the following green building<br />
councils and actively participates in the work of these<br />
to contribute to the sustainability agenda and to inform<br />
our product development processes.<br />
uK-gbc; Dutch gbc; Dgnb (germany); Spanish<br />
gbc; uS-gbc; indian gbc; gbc of australia.<br />
Project Certification<br />
armstrong products can contribute to environmental<br />
performance and the overall rating of a building by<br />
winning or contributing towards credits in the various<br />
green building rating tools.<br />
breeam – HQe – Dgnb – leeD – eSti-Dama –<br />
greenStar<br />
areas in which armstrong products can provide<br />
credits include: energy saving; acoustics; indoor air<br />
quality/low emitting materials; local/regional sourcing;<br />
waste management; recycled content.<br />
armstrong’s corporate headquarters building in<br />
lancaster, Pa, in 2007 was the first to be certified as<br />
leeD-eb (existing building) Platinum, the highest and<br />
most difficult rating to achieve.<br />
<strong>Armstrong</strong> Headquarters, US LEED-EB Platinum<br />
Building<br />
island <strong>ceilings</strong> :::: 13
Acoustical comfort<br />
To meet acoustical regulations, it is generally sufficient to provide the performance measures in unoccupied<br />
spaces, without office equipment switched on.<br />
Acoustical regulations usually recommend values to be achieved for reverberation times (within a space) and<br />
sound insulation (between spaces or from outside the building).<br />
This approach isn’t satisfactory any more to meet the expectations of occupants, in particular with the<br />
development of open spaces in offices and the increasing hearing problems of students in the education<br />
sector.<br />
On a day-to-day basis, activities disturb the initial acoustical balance, for example group discussions, ringing<br />
phones, copier machines, music, open windows or road traffic noise.<br />
Occupants of an office, a classroom, a shop, a hospital or any other space, need a comfortable and healthy<br />
environment to carry out their activity under the best conditions.<br />
Sabine definition<br />
A Sabine is a measure of the sound absorption<br />
provided by a material when installed within an<br />
architectural space. Canopies provide greater sound<br />
absorption than a traditional wall to wall ceiling<br />
of the same face surface area because the sound<br />
is absorbed from both the front and back<br />
surfaces of the Canopy.<br />
Canopies installed in a typical ‘lively’ space will help<br />
reduce the reverberation time.<br />
Sabine per unit is preferred to characterise the<br />
absorption provided by an individual ‘space absorber’,<br />
such as Canopies in:<br />
• Open spaces, open plan offices, retail outlets<br />
• Corridors / lobbies<br />
Factors that may affect the installed acoustical<br />
performance relative to the published results are:<br />
• Size of Canopies<br />
• Number of Canopies and their layout<br />
• Suspension distance below a finished ceiling<br />
• Location and horizontal overlap of Canopy<br />
• Ceiling tile selection (for Axiom Canopies)
Reverberation Time (secondes)<br />
Example of acoustical treatment in an empty space:<br />
3<br />
2,5<br />
2<br />
1,5<br />
1<br />
0,5<br />
0<br />
Solutions<br />
for ‘Retrofit’<br />
acoustical retrofit solutions by armstrong offer unique benefits:<br />
• Aesthetics: create a striking design and more intimate spaces.<br />
• Flexibility: solutions can be easily moved to suit future reconfigurations.<br />
• Functionality: act as light reflectors to minimise energy consumption.<br />
• Ease of installation: special direct ceiling attachment (plasterboard and grid) with optima canopy.<br />
What is ‘retrofit’?<br />
an acoustical retrofit consists of fine tuning the<br />
acoustical performance of an existing space to<br />
meet the end users’ desired levels of intelligibility,<br />
concentration and confidentiality.<br />
When relocating a business to new premises or an<br />
existing office to suit new organisational requirements,<br />
acoustics must be taken into account as early as<br />
possible in the design process. integrating acoustics<br />
and space planning will help achieve a good balance<br />
between space optimisation and occupants’ comfort<br />
levels for more productive working environments.<br />
the acoustical performance of a space is set by<br />
its size, the room surface materials, furniture and<br />
background noise. an acoustical retrofit will therefore<br />
consider:<br />
• changing existing surface materials<br />
• complementing the existing room configuration with<br />
discontinuous ceiling solutions.<br />
office space planning is a balance between optimising<br />
the area available and producing a comfortable and<br />
productive working environment.<br />
armstrong recommends that acoustical fine tuning be<br />
considered as early as possible in the design scheme.<br />
125 250 500 1 000 2 000 4 000<br />
Octave Band Centre Frequency (Hz)<br />
<strong>Island</strong>s <strong>ceilings</strong>: the <strong>Armstrong</strong> solution<br />
Plasterboard <strong>ceilings</strong> or exposed concrete soffits can<br />
create a very reverberant space which, in combination<br />
with today’s office interior design trends with extensive<br />
use of glass partitions, impacts negatively on<br />
concentration levels.<br />
existing suspended <strong>ceilings</strong> may not always meet<br />
the stringent acoustical requirements set by such<br />
applications as call centres. treating sound directly<br />
above workstations, whilst also contributing to lowering<br />
the overall reverberation time, is then key to enhancing<br />
levels of concentration and confidentiality.<br />
under challenging architectural and acoustical<br />
conditions retrofitting an existing ceiling with lightweight<br />
and designer acoustical absorbers or ‘canopies’, can<br />
trigger a 180° shift in the perceived quality of the<br />
space, provide higher comfort levels and an increase<br />
in occupant productivity.<br />
canopy solutions may further be complemented by<br />
wall treatments and active acoustics by armstrong.<br />
Acoustical performance<br />
objective: Speech intelligibility<br />
with a reverberation time (RT)<br />
Service Integration<br />
<strong>Armstrong</strong> <strong>Island</strong> <strong>ceilings</strong>, including Canopies and floating modular <strong>ceilings</strong>, need to function and<br />
coordinate with building services to provide stylish indoor environments where acoustic comfort,<br />
visual comfort, thermal comfort and safety contribute to the occupants well-being.<br />
:::::::: Pharmaceutical Research Institute (USA)<br />
MINERAL / ULTIMA CANOPY<br />
Like the Convex and Concave Metal Canopies, Ultima<br />
Canopy works well with up-lighting to create a well<br />
lit, individual workstation environments complete with<br />
acoustic control.<br />
MINERAL / OPTIMA CANOPY<br />
Optima Canopies offer fantastic design opportunities<br />
and the central area of the products can be used<br />
for integrating small lightweight service fittings<br />
to supplement these designs. However, careful<br />
consideration of how the load is supported is required<br />
to ensure product performance is maintained.<br />
Contact <strong>Armstrong</strong>’s Technical Sales team for further<br />
information.<br />
:::::::: Kinnarps Showroom (FR) :::::::: Shell Technology Reception Hall (NL)
:::::::: St Bedes School (UK) :::::::: Conference Room (FR)<br />
METAL CANOPY<br />
The nature of metal allows greater opportunities for services to be engineered into Metal Canopies. However,<br />
different opportunities present themselves for the flat Metal Canopies compared to the Convex and Concave<br />
Metal Canopies. LED spotlights can readily be integrated into Flat Metal Canopies, whilst Convex and Concave<br />
Metal Canopies can play with their geometry to co-ordinate with lighting, conceal projectors.<br />
RESIN / INFUSIONS CANOPY<br />
The translucent nature and colour palette of Infusion<br />
Canopies provides a great opportunity for designers<br />
to play with colour and light. Whilst service elements<br />
cannot be directly integrated into Infusions Canopies,<br />
there are endless ways in which innovative designs<br />
can harmonise Infusions Canopies with lighting to<br />
create exciting features. For recommended minimum<br />
distances of lighting fittings contact the <strong>Armstrong</strong><br />
Technical Sales team.<br />
:::::::: Pipex Ltd (UK) :::::::: Hotel Betnava Maribor (SK)<br />
AXIOM CANOPY<br />
<strong>Island</strong> <strong>ceilings</strong> using Axiom C or Axiom KE Canopies utilise <strong>Armstrong</strong> ceiling tile and grid systems, thus<br />
standard service elements designed for traditional wall-to-wall ceiling installations can typically be used. Axiom<br />
Canopies also allow you to play with different planes and levels to conceal and co-ordinate with services. Careful<br />
consideration of how these service elements are to be supported, especially the larger and heavier ones, needs<br />
to be carefully considered. Please contact <strong>Armstrong</strong>’s Technical Sales team for further information.<br />
:::::::: Cabaret at Theatre Square (USA)<br />
:::::::: Mozzart Betting and Gaming Center (SR)<br />
island <strong>ceilings</strong> :::: 17
INDIVIDUAL PANELS - MINErAL - oPtima canoPy<br />
Project: north carolina Dance theatre (uS) :::::::: arcHitect: Smallwood, reynolds, Stewart, Stewart & associates, inc., atlanta, ga<br />
Solution: oPtima canopy trapezoid
INDIVIDUAL PANELS - Mineral<br />
optIma canopy<br />
KEY SELECTION ATTRIBUTES<br />
n enhance acoustics in open areas<br />
n aesthetically define spaces<br />
n ten standard flat panels in multiple sizes and shapes,<br />
including 2 new shapes<br />
n custom shapes and colours available<br />
n install individually or in groups to create your own unique design<br />
PHYSICAL DATA<br />
colour*: global White<br />
edge: Paint on edges<br />
*other RAL colours available on special request<br />
AVAILABLE SHAPES<br />
View shown as seen from below<br />
nominal 1200 x 1200 mm<br />
1170 mm<br />
nominal 1200 x 1800 mm nominal 1200 x 2400 mm<br />
acoustical performances Page 14<br />
Special designs* ral colours available on request<br />
integrated lighting solutions<br />
custom shapes on request<br />
*Please contact armstrong technical Sales service<br />
n Full range of hanging kits and accessories<br />
n adjustable to various heights and angles<br />
n Quick and easy to install from the soffit, through a ceiling, directly<br />
attached to plasterboard, on a standard suspension system or<br />
on a wall<br />
n engineered and tested for use in seismic areas<br />
1040 mm 1040 mm<br />
SqUARE CONVEx CONCAVE<br />
CIRCLE<br />
HExAgON<br />
1170 mm<br />
TRAPEzOID<br />
SMALL RECTANgLE<br />
1170 mm<br />
1170 mm 1170 mm<br />
860 mm 1170 mm 1170 mm<br />
1780 mm<br />
1170 mm<br />
1170 mm 1170 mm 1170 mm<br />
1170 mm<br />
1020 mm<br />
1020 mm<br />
1020 mm<br />
LEFT PARALLELOgRAM RIgHT PARALLELOgRAM<br />
2390 mm<br />
LARgE RECTANgLE<br />
1170 mm ∅<br />
1170 mm<br />
embedded aluminium frame designed to link to hanging and<br />
grouping accessories<br />
90 % rH<br />
87%<br />
EN ISO<br />
7742-2 & 3<br />
1170 mm<br />
en 13501-1<br />
eea euroclass b-s1, d0<br />
82%<br />
ISO 14021<br />
light reflectance recycled content<br />
island <strong>ceilings</strong> :::: 19<br />
1010 mm
Project: carmen & David’s creamery -lancaster, Pa (uS)<br />
Solution: ultima and oPtima canopy, customised
INDIVIDUAL PANELS - Mineral<br />
optIma canopy<br />
SEMI STANDARD SHAPES<br />
View shown as seen from below<br />
1170 mm<br />
1170 mm<br />
1170 mm<br />
63°<br />
63°<br />
34° 34° 63°<br />
1170 mm<br />
1170 mm<br />
1170 mm<br />
CUSTOM SHAPES<br />
now you can create your own shapes!<br />
allowable perimeter edge<br />
allowable interior edge<br />
1170 mm<br />
1170 mm<br />
1170 mm<br />
40°<br />
40°<br />
‘customisable’ panel area<br />
900 mm<br />
40°<br />
40°<br />
600 mm<br />
1170 mm<br />
1170 mm<br />
1170 mm<br />
1500 mm<br />
1200 mm<br />
600 mm 600 mm<br />
900 mm<br />
1170 mm<br />
1170 mm<br />
1170 mm<br />
1170 mm<br />
1170 mm<br />
1170 mm<br />
900 mm<br />
1170 mm<br />
57°<br />
57°<br />
1170 mm<br />
1170 mm<br />
2100 mm<br />
1170 mm<br />
1170 mm<br />
1170 mm<br />
1800 mm<br />
600 mm<br />
900 mm<br />
1170 mm<br />
57°<br />
57° 57°<br />
1170 mm<br />
290°<br />
1170 mm<br />
island <strong>ceilings</strong> :::: 21<br />
1170 mm<br />
1170 mm<br />
1170 mm
Projet: Zionsville High School (uS) :::::::: arcHitect: balfour beatty<br />
Solution: oPtima canopy circle, concave and convex
INDIVIDUAL PANELS - Mineral<br />
optIma canopy<br />
WAYS YOU CAN SUSPEND OPTIMA CANOPIES IN gROUPS<br />
you can group shapes in unimited combinations. below are a few ideas of the possibilities.<br />
PANEL gROUP LAYOUT ExAMPLES<br />
ACOUSTICAL PERFORMANCE - BASE CONFIgURATION<br />
500m 2 exposed soffit office (15 x 35m)<br />
ceiling height: 5m to soffit<br />
Plasterboard walls, with windows on 2 sides, commercial carpet<br />
Ceiling<br />
ExPOSED SOFFIT<br />
(no coverage)<br />
105 OPTIMA CANOPY<br />
Circle<br />
(25% of ceiling)<br />
217 OPTIMA CANOPY<br />
Circle<br />
(50% of ceiling)<br />
reverberation time (rt) 3.4 s 1.4 s 0.9 s<br />
rt reduction - 58% 74%<br />
Sound Pressure level<br />
reduction<br />
- 2.0 db 3.0 db<br />
exPoSeD SoFFit oPtima canoPy<br />
island <strong>ceilings</strong> :::: 23
Project: Pizzaexpress (uK) :::::::: arcHitect: ab rogers Design :::::::: contractor: atlas refurbishment (northern) ltd<br />
Solution: Printed oPtima canopy circle
INDIVIDUAL PANELS - Mineral<br />
optIma canopy<br />
CHOOSE YOUR COLOURS<br />
note: Special care in installation and handling must be taken with colour shapes to avoid surface damage to the paint finish.<br />
custom colours are available. Please contact us.<br />
CHOOSE YOUR LEVEL<br />
Wall fixations<br />
Hangers fixations<br />
ExAMPLE OF WALL INSTALLATIONS<br />
Hangers fixations,<br />
with inclination<br />
bolsover college (uK) bishopsgate institute (uK)<br />
Drywall fixation at 89 mm<br />
from the soffit<br />
Drywall fixation at<br />
114 mm from the soffit<br />
island <strong>ceilings</strong> :::: 25
INDIVIDUAL PANELS - MINErAL - ultima canoPy<br />
Project: albarama restaurant, (SP)<br />
Solution: ultima canopy concave
170 mm<br />
170 mm<br />
INDIVIDUAL PANELS - Mineral<br />
ULtIma canopy<br />
KEY SELECTION ATTRIBUTES<br />
n enhance acoustics with spot absorption<br />
n aesthetically define spaces<br />
n concave and convex shapes available<br />
n custom colours available<br />
PHYSICAL DATA<br />
Dimensions: 1905 x 1180 x 32 mm<br />
colour: global White<br />
AVAILABLE SHAPES<br />
Section view<br />
1905 mm: length of the arc<br />
ACOUSTICAL PERFORMANCE - BASE CONFIgURATION<br />
500m 2 exposed soffit office (15 x 35m)<br />
ceiling height: 5m to soffit<br />
Plasterboard walls, with windows on 2 sides, commercial carpet<br />
Ceiling<br />
acoustical performances Page 14<br />
Special designs* ral colours available on request<br />
Possibility of lighting integration<br />
custom shapes on request<br />
*Please contact armstrong technical Sales service<br />
32 mm<br />
32 mm<br />
ExPOSED SOFFIT<br />
(no coverage)<br />
n adjustable to special heights<br />
n energy-efficient, high light-reflectant surface<br />
n embedded flush-mounted hardware system for clean look<br />
52 ULTIMA CANOPY<br />
(25% coverage)<br />
exPoSeD SoFFit ultima canoPy<br />
100 ULTIMA CANOPY<br />
(50% coverage)<br />
reverberation time (rt) 3.4 s 1.5 s 1.0 s<br />
rt reduction - 58 % 73 %<br />
Sound Pressure level<br />
reduction<br />
- 1.6 db 2.6 db<br />
70 % rH<br />
87%<br />
EN ISO<br />
7742-2 & 3<br />
en 13501-1<br />
eea euroclass a2-s1, d0<br />
44%<br />
ISO 14021<br />
light reflectance recycled content<br />
island <strong>ceilings</strong> :::: 27
INDIVIDUAL PANELS - WooD - WooD canoPy<br />
Project: a/a Pennsylvania, Harrisburg (uS) :::::::: arcHitect: murphy & Ditlenhafer, inc., york, Pa<br />
Solution: WooD canopy concave
INDIVIDUAL PANELS - Wood<br />
WooD canopy<br />
KEY SELECTION ATTRIBUTES<br />
n Define spaces with warm natural wood<br />
n concealed mounting hardware for a clean look above and below<br />
n adjustable to special heights and angles<br />
n Veneer edge banding for superior quality<br />
PHYSICAL DATA<br />
Dimensions: 2200 x 1100 mm<br />
Veneer: see below<br />
AVAILABLE SHAPES<br />
VENEER SELECTION<br />
Due to printing limitations, shade may vary from actual product.<br />
n custom veneer management available to coordinate with<br />
millwork or other interior finishes. custom panel sizes available<br />
on request<br />
Natural Variations (real Wood Veneers) Bamboo (rapidly renewable)<br />
maple<br />
(nmP)<br />
1100 mm<br />
light cherry<br />
(nlc)<br />
2200 mm<br />
Dark cherry<br />
(nDc)<br />
* a premium veneer option can be managed through armstrong technical Sales service due to the potential for significant panel-to-panel colour variation. minimum order quantities<br />
and extended lead times may apply.<br />
acoustical performances Page 14<br />
Special designs* more than 100 veneers available<br />
on request<br />
Possibility of lighting integration<br />
custom shapes on request<br />
*Please contact armstrong technical Sales service<br />
82°<br />
Patina<br />
(baP)<br />
native*<br />
(ban)<br />
92%<br />
island <strong>ceilings</strong> :::: 29<br />
Please contact us<br />
ISO 14021<br />
recycled content
INDIVIDUAL PANELS - rESIN - inFuSionS canoPy<br />
Project: tu eindhoven (nl) :::::::: contractor: Vertogen & van de Veninterieurbouw b.V.<br />
arcHitect: office concepts & Solutions :::::::: Solution: inFuSionS canoPy cultured Pearl
INDIVIDUAL PANELS - Resin<br />
InFUSIonS canopy<br />
make a statement. create a focal point. accentuate an area with a<br />
splash of colour or a simple pattern. if you have the canvas, we can<br />
help provide the tools!<br />
Mix...<br />
blend classic and modern, fabric and translucent looks. newbold<br />
hues and golden patterns play well with other armstrong finishes.<br />
PHYSICAL DATA<br />
Dimensions: Square edge 1525 x 610 x 6 mm - 1830 x 610 x 6 mm<br />
material: resin / channelled Polycarbonate<br />
Surface: Finish Smooth<br />
AVAILABLE SHAPES<br />
90° arc<br />
90° arc<br />
* For a canopy 1525mm.<br />
** For a canopy 1830mm.<br />
COLOURS<br />
1400mm*<br />
1675mm**<br />
acoustical performances Page 14<br />
Special designs* Possibility of lighting integration<br />
custom shapes on request<br />
*Please contact armstrong technical Sales service<br />
292mm<br />
350mm<br />
Match...<br />
Dot to dot. Stripe to stripe. Pattern to pattern. explore, innovate,<br />
play. to complete your vision, you’ll find coordinating solid colours<br />
that can be used with our unique designed patterns and colour<br />
cross-over potential.<br />
and Mingle.<br />
infuse some fun into your next ceiling design. canopies are available<br />
in 1525 mm and 1830 mm sizes. Suspend them from the ceiling or<br />
anchor them to the wall. mingle hills with valleys or just let them flow<br />
as far as the eye can see.<br />
channelled intellect channelled Sunset channelled Vision channelled mist channelled carribean channelled midnight<br />
60° arc<br />
60° arc<br />
1475mm*<br />
1775mm**<br />
a full range of 26 colours is available on request. Please visit our web site or contact us if you need more information.<br />
For technical and fire performance information, please contact us.<br />
203mm<br />
island <strong>ceilings</strong> :::: 31<br />
240mm<br />
en 13501-1<br />
channelled:<br />
eea euroclass b-s1, d2<br />
Solid, inlays and aluminium:<br />
please contact us
INDIVIDUAL PANELS - MEtAL - metal canoPy<br />
Project: Parker Hannifin gmbH -bielefeld (D) :::::::: arcHitect: PoDuFal + WieHoFSKy architektenund ingenieure, lohne<br />
contractor: offszanka trockenbau gmbH & co. Kg :::::::: Solution: metal canopy concave
INDIVIDUAL PANELS - Metal<br />
mEtaL canopy<br />
KEY SELECTION ATTRIBUTES<br />
n Define and accentuate spaces<br />
n easy installation<br />
n adjustable to special heights and angles<br />
n Powder-coated steel panels<br />
PHYSICAL DATA<br />
Dimensions: 1890 x 1181 x 40 mm<br />
colour: ral 9010*<br />
edge detail: curved (concave/convex): edge detail width: 47° / edge detail length: 90°<br />
Flat: all sides 47°<br />
AVAILABLE SHAPES<br />
Section view<br />
ACOUSTICAL PERFORMANCE - BASE CONFIgURATION<br />
500m 2 exposed soffit office (15 x 35m)<br />
ceiling height: 5m to soffit<br />
Plasterboard walls, with windows on 2 sides, commercial carpet<br />
Ceiling<br />
acoustical performances Page 14<br />
Special designs* ral colours available on request<br />
Possibility of lighting integration<br />
custom perforations on request<br />
*Please contact armstrong technical Sales service<br />
ExPOSED SOFFIT<br />
(no coverage)<br />
n Perforation options available for better acoustics<br />
n three panel types - flat, concave and convex<br />
n Durable, easy to clean and maintain<br />
n monolithic and delicate design<br />
n no visible frame, no visible grid<br />
CONCAVE CONVEx FLAT<br />
min 200 mm<br />
max 1900 mm 40 mm<br />
156 mm<br />
40 mm<br />
min 200 mm<br />
max 1900 mm<br />
52 METAL CANOPY<br />
(25% coverage)<br />
100 METAL CANOPY<br />
(50% coverage)<br />
reverberation time (rt) 3.4 s 1.5 s 1.0 s<br />
rt reduction - 55.9 % 70.6 %<br />
exPoSeD SoFFit metal canoPy<br />
156 mm<br />
min 200 mm<br />
max 1900 mm<br />
90 % rH<br />
eea euroclass b-s2, d0<br />
30%<br />
island <strong>ceilings</strong> :::: 33<br />
40 mm<br />
ISO 14021<br />
recycled content
MoDULAr SYStEMS - MEtAL - D-cliP / D-H 700<br />
Project: VrSg rechenzentrum St. gallen (cH) :::::::: arcHitect: lantner & olbrecht, rorschach<br />
ceiling contractor: Phonex ag :::::::: SyStem: D-H 700
MODULAR SYSTEMS - Metal<br />
D-clip / D-H 700<br />
KEY SELECTION ATTRIBUTES<br />
n modular concept for optimum flexibility<br />
n Visually defines a space<br />
n Freedom in design<br />
n modern absorber solution for exposed concrete <strong>ceilings</strong><br />
AVAILABLE SYSTEMS<br />
D-CLIP clip-in solution with rectangular panels<br />
Square edged<br />
grid gemagrid © ® with clamping rail DP 12<br />
Dimensions length 600 – 2500 mm<br />
Width 247 – 600 mm<br />
edge detail all around 50 mm<br />
Hinge down functions Standard panel with swing-down function<br />
access<br />
end and single panel without access<br />
function<br />
Standard Panel<br />
acoustical performances Page 14<br />
Special designs* ral colours available on request<br />
Possiblility of various services integration<br />
custom perforations on request<br />
*Please contact armstrong technical Sales service<br />
modular option Single Panel<br />
end Panel<br />
n meets demanding acoustic requirements<br />
n integration of lighting, air conditioning and other equipment<br />
n Quick and easy to install<br />
n concealed grid for a monolithic effect<br />
D-H 700 Hook-on solution with rectangular panels<br />
Square edged<br />
grid gemagrid © ® cross-connected<br />
end Standard Standard Standard end Single<br />
Single Panel<br />
Dimensions length 600 – 2750 mm (in steps of 25 mm)<br />
Width 250 – 600 mm (in steps of 25 mm)<br />
edge detail all around standard 50 mm<br />
edge detail all around optional 65 mm<br />
(for additional inlays, chilled <strong>ceilings</strong>, etc.)<br />
Standard Panel<br />
end Panel<br />
90 % rH<br />
Single Panel<br />
a2-s2,d0 (with standard fleece)<br />
or a1 (on request)<br />
MoDULAr SYStEMS - AxIoM CANoPY<br />
Project: centostazioni S.p.a. (it) :::::::: arcHitect: cristian Piccolo<br />
Solution: axiom Ke canopy with axal Vector
MODULAR SYSTEMS - Axiom Canopy<br />
axiom c Square, curved and circle canopy<br />
axiom KE canopy<br />
KEY SELECTION ATTRIBUTES<br />
n acoustical absorbency in an easy-to-specify and easy-to-install<br />
system; and determine the most appropriate acoustical ceiling<br />
solution for your space<br />
n ideal for acoustically-challenged or exposed structure spaces in<br />
initial design or as a quick fix, canopies:<br />
• reduce reverberation time in the space<br />
• reduce noise levels in the space<br />
• increase speech intelligibility<br />
• profile: 25% recycled content<br />
1STEP 1: SELECT YOUR CLOUD SIzE AND SHAPE<br />
CIRCLE<br />
1800x1800<br />
CURVED<br />
SqUARES<br />
1800x1800<br />
1800x2400<br />
For customised kits, please contact <strong>Armstrong</strong> Technical Sales service.<br />
2STEP 2: SELECT YOUR CEILINg PANEL MATERIAL AND COLOUR<br />
mineral metal Wood<br />
For tiles textures, dimensions and technical performances, please contact us.<br />
n canopies appear to float - a clean, contemporary visual requiring<br />
fewer suspension hangers<br />
n Wide selection of panel, multi-plane, multi-size design options<br />
n Variety of compatible grid colours<br />
n Perimeter trim cut to size:<br />
• Factory engineered for precision & quality<br />
• Pre-assembled mitred corners<br />
• Factory to site in a single kit<br />
• no site cutting required<br />
• no wastage<br />
n layout and sizing for full-size panel installation<br />
2400x2400 2400x3000 2400x3600 2400x4200 3000x3000 3000x3600<br />
1800x2400<br />
1800x3000<br />
1800x3000<br />
1800x3600<br />
1800x3600<br />
1800x4200<br />
1800x4200<br />
island <strong>ceilings</strong> :::: 37<br />
2400x2400<br />
2400x2400
MoDULAr SYStEMS - AxIoM CANoPY<br />
Project: armstrong World industries, lancaster (uS)<br />
Solution: axiom c circle with ultima Vector tiles
MODULAR SYSTEMS - Axiom Canopy<br />
axiom c Square, curved and circle canopy<br />
axiom KE canopy<br />
3<br />
STEP 3: SELECT AxIOM® CANOPIES PROFILE TYPE & HEIgHT<br />
AxIOM PROFILE OPTION FOR CURVED<br />
AND CIRCLE CANOPY<br />
axiom board/tegular Profile board/tegular Panel with axiom c canopy board<br />
Profile<br />
4STEP 4: SELECT COLOUR OF AxIOM® PERIMETER TRIM<br />
STANDARD gRID COLOURS - DUE TO PRINTINg LIMITATIONS, COLOUR MAY VARY FROM ACTUAL PRODUCT.<br />
5STEP 5: SPECIFY KITS AND PANELS<br />
n For standard canopy modules please refer to the specific axiom canopy Kit number:<br />
• Kit item numbers are listed in axiom c & Ke brochure<br />
• remember the item number relates to the grid system included ie 24 or 15 mm<br />
n to provide total flexibility in panel selection the panels are sold separately to the kits<br />
• Please refer to the armstrong mainline brochure or web site<br />
• Please refer to the specific panel item number<br />
acoustical performances Page 14<br />
Special designs* ral colours available on request<br />
Possibility of lighting integration<br />
custom shapes on request<br />
Wood effect metal<br />
*Please contact armstrong technical Sales service<br />
AxIOM PROFILE OPTION FOR SqUARE CANOPY<br />
Vector Panel with inverted axiom c canopy<br />
Vector Profile<br />
tegular Panel with axiom Ke canopy for Vector<br />
Profile<br />
Vector Panel with axiom Ke canopy for Vector<br />
Profile<br />
island <strong>ceilings</strong> :::: 39
MoDULAr SYStEMS - AxIoM CANoPY<br />
Project: Hartontechnology college (uK) :::::::: arcHitect: ryder architecture<br />
main contractor: carillion :::::::: Solution: axiom c canopy Square with optima tiles
MODULAR SYSTEMS - Axiom Canopy<br />
axiom c Square, curved and circle canopy<br />
axiom KE canopy<br />
ACOUSTICAL PERFORMANCE - AxIOM CANOPY - ABSORPTION DATA<br />
Sabines (average 500, 1k, 2k, 4k, Hz)<br />
UNIT SIzE<br />
Tile type 1.80 x 1.80 m = 3.24 m 2 2.40 x 2.40 m = 5.76 m 2 3.00 x 3.00 m = 9.00 m 2<br />
SaHara max / Sabbia 2.9 5.1 7.9<br />
neeVa board 18 mm 4.1 7.4 11.5<br />
oPtima 15 mm 3.9 6.9 10.8<br />
ultima 15 mm 2.7 4.9 7.6<br />
Project: unilever Food Solutions, lisle, il (uSa) :::::::: arcHitect: chicago, il<br />
main contractor: carillion :::::::: Solution: axiom c canopy circle with metal tiles<br />
island <strong>ceilings</strong> :::: 41
MoDULAr SYStEMS - AxIoM CANoPY<br />
Projet: Zionsville High School (uS) :::::::: arcHitect: balfour beatty<br />
Solution: axiom curved, customised
MODULAR SYSTEMS - Axiom Canopy<br />
axiom c Square, curved and circle canopy<br />
axiom KE canopy<br />
axiom canopies can be much more than a solution for light coves and transitions.With many shapes and sizes to choose from,<br />
axiom Profiles can emphasise a space with unique visuals or allow additional creativity in the ceiling space for thematic designs.<br />
the axiom Showcase features a sampling of creative ways axiom Perimeter trim has been used. all drawings are shop details<br />
from real jobs.<br />
island <strong>ceilings</strong> :::: 43
otHer DeSign caPabilitieS<br />
Project: cDW corporation, Vernon Hills (uS) :::::::: arcHitect: Partners by Design inc.<br />
Solution: metal WaVe moDule
OTHER DESIgN CAPABILITIES<br />
mEtaL WaVE moDULE<br />
KEY SELECTION ATTRIBUTES<br />
n armstrong standard colours plus four metallic paints;<br />
and custom colours available<br />
n acoustic performance for sound absorption<br />
n Pre-engineered<br />
n large-scale panel offer<br />
StrEtcH cEILIngS<br />
KEY SELECTION ATTRIBUTES<br />
n Flexible format and shape possibilities.<br />
n Wide range of colours and shapes.<br />
n easy and quick to install and adjust.<br />
n re-configurable.<br />
n cost effective solution to provide local accents.<br />
n can be used in areas where conventional canopy solutions<br />
are not possible.<br />
For more information about technical performance<br />
and special design capabilities, please contact us.<br />
FabrIc canopIES<br />
KEY SELECTION ATTRIBUTES<br />
n Simple and fast to install.<br />
n light-weight and large format capabilities.<br />
n can be used with single or multi-point fixing.<br />
n Provide instant accent or colour to a space.<br />
n can provide acoustical performance.<br />
n Wide range of sizes and colours available.<br />
n can be combined with armstrong’s other fabric solutions.<br />
typical shapes shown in plan view<br />
island <strong>ceilings</strong> :::: 45
tecHnical inFormation<br />
Fire reaction<br />
national building regulations (where applicable require<br />
that buildings meet the appropriate euroclass fire reaction<br />
performance depending upon the area of application.<br />
armstrong products have been tested to the harmonised<br />
european fire reaction standards and meet the minimum<br />
performance criteria.<br />
Acoustic Performance<br />
the occupant of a space, be it an office, a classroom,<br />
a shop, or any similar environmental needs:<br />
• intelligibility – to hear and to be understood<br />
• confidentiality – to not be overheard<br />
• concentration – to not be disturbed<br />
the optimum acoustic climate will be obtained with<br />
the right combination of sound absorption and sound<br />
attenuation. See page 12 for more information on how<br />
acoustics can create a better environment.<br />
Humidity Resistance<br />
ceiling installations are facing more and more demanding<br />
humidity conditions such as fast track programmes,<br />
buildings with intermittent heating and cooling, areas<br />
with a high concentration of people, structures which<br />
are open to the exterior environment, etc. to meet these<br />
requirements armstrong offer a wide range of island<br />
<strong>ceilings</strong> suitable for installation in conditions of up to 95%<br />
relative humidity.<br />
the following table demonstrates the relative humidity<br />
resistance in relation to classes of exposure according<br />
to en 13964.<br />
Class Conditions<br />
a<br />
b<br />
c<br />
building components exposed to varying relative<br />
humidity up to 70% and varying temperature up to<br />
25°c but without corrosive pollutants<br />
building components exposed to varying relative<br />
humidity up to 90% and varying temperature up to<br />
30°c but without corrosive pollutants<br />
building components exposed to varying relative<br />
humidity up to 95% and varying temperature up to<br />
30°c and accompanied by a risk of condensation but<br />
without corrosive pollutants<br />
D more severe than the above<br />
Light Reflectance<br />
High levels of light reflectance from suspended <strong>ceilings</strong> can<br />
contribute significantly to maintaining the correct levels of<br />
illumination for all interior environments, as well as helping<br />
to reduce excessive electrical energy consumption.<br />
armstrong conducts extensive tests of light reflectance<br />
on a wide range of its products, in accordance with<br />
en iSo 7742-2 and 3 (as specified in en 13964) and<br />
aStm e1477, by third party accredited laboratories. the<br />
light reflectance values indicated on each product data<br />
page are as determined by these tests.<br />
Recycled Content<br />
armstrong products are produced using a variety<br />
of recycled raw materials. the recycled content of<br />
individual products is indicated in our literature in<br />
accordance with iSo 14021:2004. See page 12 for<br />
more information on how <strong>ceilings</strong> can create a more<br />
sustainable environment.<br />
Cleaning<br />
cleanability depends on product type and material.<br />
Please see our mainline catalogue or contact armstrong<br />
for more detailled information.
inStallation guiDeS<br />
axiom c canopy<br />
metal canopy<br />
inFuSionS canopy<br />
axiom Ke canopy<br />
oPtima individual<br />
ultima canopy<br />
oPtima grouping<br />
... with videos and more on our armstrong website.<br />
island <strong>ceilings</strong> :::: 47
island <strong>ceilings</strong> :::: 49
Western europe<br />
Belgium & Luxembourg<br />
armstrong building Products b.V.<br />
bureaux commerciaux belgique<br />
Postbus 3803<br />
4800 DV breda<br />
nederland<br />
tel.: (+32) 02 223 00 72<br />
Fax: (+31) 076 521 04 07<br />
e-mail: benelux-info@armstrong.com<br />
www.armstrong-plafonds.be<br />
germany & Switzerland<br />
armstrong building Products<br />
Kundenservice<br />
office building Quadrium<br />
claudius Prinsenlaan 126<br />
4818 cP breda<br />
niederlande<br />
tel.: (+49) 0251 7603 210<br />
Fax: (+49) 0251 7603 593<br />
e-mail: deutsche-info@armstrong.com<br />
www.armstrong-decken.de<br />
www.armstrong-decken.at<br />
www.armstrong.ch<br />
armstrong metalldecken ag<br />
Kunklerstrasse 9<br />
9015 St. gallen<br />
Switzerland<br />
tel.: +41 (0) 71 313 63 63<br />
Fax: +41 (0) 71 313 64 00<br />
Zentralschweiz<br />
armstrong metalldecken ag<br />
büro / lager Zentralschweiz<br />
grossweid 9<br />
cH-6026 rain<br />
tel.: +41 (0) 41 921 63 63<br />
Fax: +41 (0) 41 921 63 80<br />
Suisse romande<br />
armstrong Plafonds métalliques Sa<br />
bureau Suisse romande<br />
3, rue gustave-monynier<br />
cH-1202 genève<br />
tel.: +41 (0) 22 731 60 70<br />
Fax: +41 (0) 22 731 60 74<br />
Österreich/austria/eastern europe<br />
armstrong metalldecken gmbH<br />
bundesstrasse 70<br />
a-6830 rankweil<br />
tel.: +43 (0) 55 22 34 44-0<br />
Fax: +43 (0) 55 22 34 44-8<br />
armstrong metalldecken gmbH<br />
messendorferstrasse 6<br />
a-8041 graz<br />
tel.: +43 (0) 31 64 71 584<br />
Fax: +43 (0) 31 64 71 584-10<br />
Spain<br />
armstrong building Products<br />
oficina de ventas españa<br />
immeuble Paryseine<br />
3 allée de la Seine<br />
94854 ivry-sur-Seine<br />
Francia<br />
tel.: (+ 34) 91 642 04 99<br />
00 800 90 21 03 68<br />
Fax: (+33) 1 4521 04 11<br />
e-mail: info-espana@armstrong.com<br />
www.armstrong.es/techos<br />
Portugal<br />
armstrong Floor Product<br />
rua de manuel assunçao de Falcao, 63<br />
4475-041 Santa maria de avioso - maia<br />
Portugal<br />
tel.: (+351) 22 982 81 10<br />
Fax: (+351) 22 982 81 19<br />
e-mail: service_portugal@armstrong.com<br />
www.armstrong.com.pt<br />
France & French Speaking Africa<br />
armstrong building Products SaS<br />
bureaux commerciaux France<br />
immeuble Paryseine<br />
3 allée de la Seine<br />
94854 ivry-sur-Seine<br />
tel.: 0800 41 36 43<br />
Fax: (+33) 1 45 21 04 11<br />
e-mail: info-france@armstrong.com<br />
www.armstrong.fr/plafonds<br />
Siège social<br />
armstrong building Products SaS<br />
67 rue de Salins<br />
bP 89<br />
25300 Pontarlier<br />
France<br />
Italy & greece<br />
armstrong building Products<br />
ufficio commerciale italia<br />
immeuble Paryseine<br />
3 allée de la Seine<br />
94854 ivry-sur-Seine<br />
Francia<br />
tel.: 800 118 085<br />
Fax: (+33) 145 21 04 11<br />
e-mail: info-italia@armstrong.com<br />
www.armstrong-soffitti.it<br />
www.armstrong.eu<br />
Netherlands<br />
armstrong building Products b.V.<br />
Verkoopkantoor nederland<br />
Postbus 3803<br />
4800 DV breda<br />
nederland<br />
tel.: (+31) 076 521 77 33<br />
Fax: (+31) 076 521 04 07<br />
e-mail: benelux-info@armstrong.com<br />
www.armstrong.nl/plafonds<br />
United Kingdom<br />
armstrong World industries ltd<br />
building Products Division<br />
armstrong House<br />
38 market Square<br />
uxbridge ub8 1ng<br />
tel.: 0800 371849<br />
Fax: (+44) 1895 274287<br />
e-mail: sales-support@armstrong.com<br />
www.armstrong-<strong>ceilings</strong>.co.uk<br />
Republic of Ireland<br />
armstrong World industries ltd.<br />
108 greenlea road<br />
terenure<br />
co Dublin 6W<br />
ireland<br />
tel.: 1800 409002<br />
tel.: (+353) 1 499 1701<br />
Fax: (+353) 1 490 7061<br />
e mail: sales-support@armstrong.com<br />
www.armstrong-<strong>ceilings</strong>.ie<br />
Central europe north<br />
(DK/EE/FIN/IS/LT/LV/N/PL/S)<br />
armstrong building Products bV<br />
Sp. z o.o. oddział w Polsce<br />
ul. Domaniewska 37<br />
02-672 Warszawa<br />
Poland<br />
tel.: (+48) 0 22 337 86 10/ 86 11<br />
Fax: (+48) 0 22 337 86 12<br />
e-mail: service-ce@armstrong.com<br />
latvia: www.armstrong.lv<br />
lithuania: www.armstrong.lt<br />
norway: www.armstrong.no<br />
Poland: www.armstrong.pl<br />
Sweden: www.armstrong.se
Central europe South<br />
(AL/BA/Bg/Cz/HR/HU/KO/<br />
MD/ME/MK/RO/RS/SK/SI)<br />
armstrong building Products<br />
lighthouse building,<br />
jankovcova 1569/2c,<br />
170 00 Praha 7,<br />
czech republic<br />
tel. : +420 234 700 543<br />
e-mail: service-ce@armstrong.com<br />
czech republic: www.armstrong.cz<br />
Hungary: www.armstrong.co.hu<br />
romania: www.armstrong.ro<br />
Serbia: www.armstrong.rs<br />
Slovakia: www.armstrong.sk<br />
Slovenia: www.armstrong.si<br />
EastErn EuropE<br />
CIS<br />
armstrong moscow gmbH<br />
Park Place, office e502<br />
# 113/1, leninsky Prospekt<br />
moscow 117198<br />
russia<br />
tel.: (+7) 495 956 5100<br />
Fax: (+7) 495 956 5101<br />
e-mail: info-cis@armstrong.com<br />
russian Federation: www.armstrong.ru<br />
AfricA/Middle eAst/turkey<br />
<strong>Armstrong</strong> World Industries Ltd<br />
Africa Middle East Turkey Division<br />
armstrong House<br />
38 market Square<br />
uxbridge ub8 1ng<br />
tel.: (+44) 01895 251122<br />
Fax: (+44) 01895 272928<br />
e-mail: sales-support@armstrong.com<br />
www.armstrong.eu<br />
israël: www.armstrong.co.il<br />
South africa: www.armstrong-<strong>ceilings</strong>.co.za<br />
Dubai | United Arab Emirates<br />
armstrong World industries jlt<br />
office no. 2003, 20th Floor<br />
gold crest executive tower<br />
jumeirah lakes towers<br />
P.o. box 73831<br />
Dubai, u.a.e.<br />
tel.: (+97) 143 397 099<br />
Fax: (+97) 143 397 088<br />
Türkiye<br />
armstrong europa gmbH<br />
türkiye Satış temsilciliği<br />
Sarıyer-istanbul<br />
türkiye<br />
gsm: +90 533 367 54 89<br />
Fax: +90 212 257 44 78<br />
www.armstrong.com.tr<br />
cbalci@armstrong.com<br />
ARMSTRONg ATELIER<br />
Please, discover our Atelier website:<br />
www.armstrong-atelier.eu
Agency: EpCOm- 09/2011 - Copyright: Nike Bourgeois, Beppe Raso, Sandro Lendler, Grigori Rassinier, Simon miles, marcel maris, Francisco urrutia, phil Durrant, John Short<br />
<strong>Armstrong</strong> Building products - RCS Besançon B 784 131 575 printed on free chlorine paper.<br />
Advisory note<br />
All photographic and design elements supplied in this brochure do not necessarily reflect any recommendation by any of the companies named in this brochure as to the proper use or recommended<br />
methods of installation of suspended <strong>ceilings</strong> and are supplied only as informative material. For technical reasons in printing, differences may appear between colours printed in this brochure and the<br />
actual product. The choice of colours should always be made from a sample of the product. All statements and technical information contained in this brochure, or any publication of the companies<br />
named in this brochure, relating to <strong>Armstrong</strong> <strong>ceilings</strong> are based on results obtained under laboratory test conditions. It is the responsibility of the user to verify with the seller of the products<br />
in writing that such statements and information are appropriate to the specific use intended. Sales of the products and liability of the selling companies are in accordance with the terms and<br />
conditions of sale of the selling company. All product specifications are subject to modifications without prior notice.


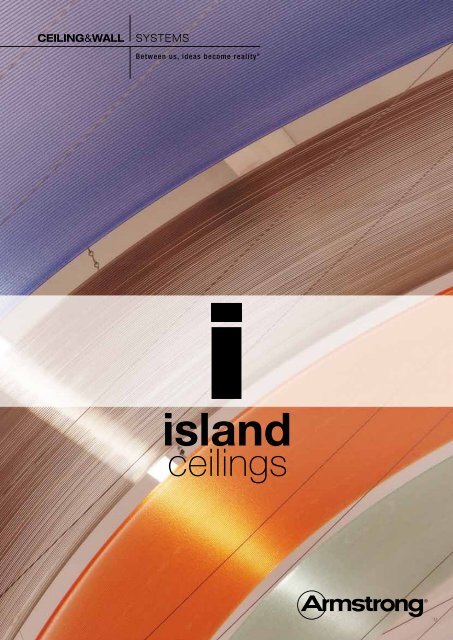
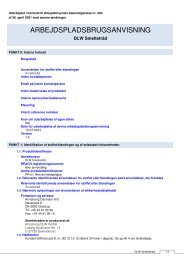
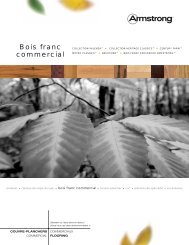
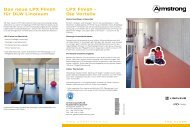
![installation [pdf] - Armstrong](https://img.yumpu.com/21989817/1/164x260/installation-pdf-armstrong.jpg?quality=85)
