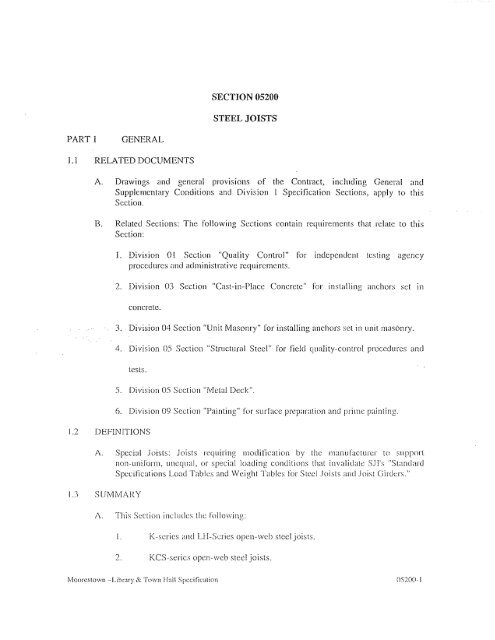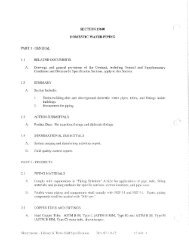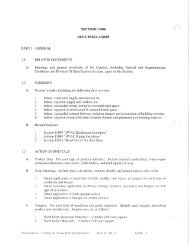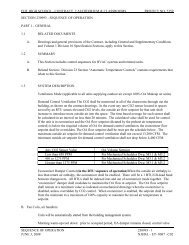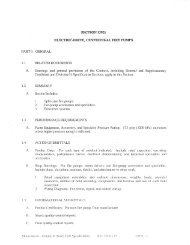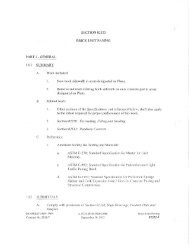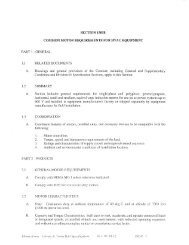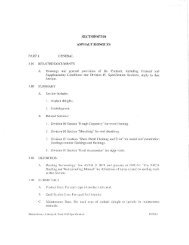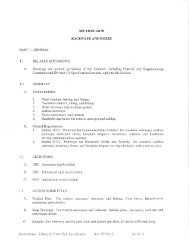section 05200 steel joists part 1 general 1.2 1.3 summary
section 05200 steel joists part 1 general 1.2 1.3 summary
section 05200 steel joists part 1 general 1.2 1.3 summary
You also want an ePaper? Increase the reach of your titles
YUMPU automatically turns print PDFs into web optimized ePapers that Google loves.
2. Product Data: Submit manufacturer's specifications and instal1ation instructionsfor each type of joist, accessory, and product specified.B. Submit for information only, structural calculations for all special <strong>joists</strong> and othernon-uniform loadings as indicated on drawings:1. For joist indicated to comply with certain design loadings, include structuralanalysis and design data signed and scaled by the qualified professional engineerresponsible for their preparation employed by the joist manufacturer.2. Calculations sh
L Primer: Fast-curing. lead-and chromate-free. VOC-compIiant, universalmOdified-alkyd primer with good resistance to normal atmospheric corrosion.complying with performance requirements of FS TT-P-664.u. VOC compliance certificate signed by manufacturers certifyingcompliance of their products with regulations of authorities havingjurisdiction over volatile organic compounds (VOCs).E. Structural Steel for Bearing Plates, Supplementary Framing and Joist LegExtensions: ASTM A36.F. Bedding Morlar (Shrink-Resistant Grout):J. Pre-mixed compound consisting of non-metallic aggregate, cemcnt, waterrcducing and plasticizing additives.2. Acceptable products and manufacturers:a. Euco N.S. by Euclid Chemical Co.b. Five Star Grout by U.S. Grout Corp.c. Mastcrnow 7] 3 by Master Builders.d. Crystex by L&M Construction Chemicals, Inc.2.2 FABRICATION STEEL JOISTSA. Fabricate Manufacture <strong>joists</strong> according to STI's Specifications, with <strong>steel</strong> angle toparid bottom chord members, of joist types, end arrangements, and top chordarrangements and with profiles indicated on the drawings.B. Manufacture <strong>joists</strong> according to STI's "Specifications," with <strong>steel</strong> angle top andbottom chord members, am] as follows:1. End Arrangement: Underslung.2. End Arrangemcm: U nderslul1g with bottom chord ex tensions as noted on thedrawings.3. Top Chord Arrangement: Parallel.Extended Bearing of <strong>joists</strong> with extended ends where indicated, complyingwith SJl's "Speciricati()n,~" ancl load tables.I. Provide where indicated, fabricated from same material as joist chord.2. Design as cantilever beam with reactions carried back to first interior panel pointof joist.Moorestowll ~Library &. TowlJ Hall Specification <strong>05200</strong>·6
D. Top Chord Extensions: Provide Extend top chords of <strong>joists</strong> with SJI Type Stopchord extensions where indicated, fabricated from same material as joist chordcomplying with SJI's "Specifications" and load tables.E. Comply with A WS requirements and procedures for shop welding, appearance,quality of welds, and methods used in correcting welding work.ECamber <strong>steel</strong> <strong>joists</strong> according to SJI's "Specifications."G. Equip bearing ends of <strong>joists</strong> with manufacturer's standard beveled ends or sJopedshoes when joist slope exceeds lf4 inch in 12 inches (1 :48).H. I-Joles:). Provide Drill holes in chord members where shown necessary for securingattachment of other Work to <strong>steel</strong> <strong>joists</strong>.2. Deduct area of holes from area of chord when calculating strength of member.3. Frame special sized openings in joist chord framing as detailed.2.3 JOIST ACCESSORIESA. Bridging: Provide horizontal and diagonal type bridging anchors and number ofroWs of horizontal or diagonal bridging of material, size, and type required by SJ!'s"Specitlcfitlons" for type of joist, chord size, spacing and span fabricated fromASTMA36 steeLB. Bridging: Bridging is schcmaticaIIy indicated. Detail and fabricate bridgingaccording to SJI requirements.C. Bridging: Fabricate bridging as indicated and according to SJI requirements.Supply additional bridging to ensure stability of structure during constructionperiod.2. Provide bridging anchors at ends of each bridging lint; at both top and bottomchords.D. Fabricate <strong>steel</strong> bearing plates with integral anchorages as indicated and fini:;h
F. Ceiling Extensions:L Supply Provide ceiling extensions for <strong>joists</strong> where ceilings are suspended from<strong>joists</strong>, either extended bottom chord elements or a separate extension unit ofsufficient strength to support ceiling construction.2. Extend bottom chords only ends, to within 1/2 inch of finished wall surfaceunless otherwise indicated.G. Supply miscellaneous accessories, including splice plates and bolts required by thejoist manufacturer to complete the joist installation.2.4 SHOP FINISHPAINTINGA. Shop prime <strong>steel</strong> <strong>joists</strong> except surfaces that will be field welded, in contact withconcrete, or <strong>joists</strong> to receive fireproofing.B. Clean and remove loose scale, heavy rllst, and olher foreign materials fromfabricated <strong>joists</strong> and accessories to be primed as follows:I. Surface Preparation: Either hand tool cleaning, SSPC-SPcleaning, SSPC-SP 3.or power toolC. Apply 1 shop coat of primer to <strong>joists</strong> and joist accessories to be primed to provide acontimlOlIs, dry paint film thickness of not less than I mil.D. For additional surface prepafdtion and painting of <strong>joists</strong> and joist accessoriesinformation refer to Division 9 Section" Painting."PART 3EXECUTION3.1 EXAMfNATIONi\.Examine adjoining construction and conditions LInder which Work is to be installed.Do not proceed with Work until unsatisfactory conditions are corrected.B. Examine supporting substrates, embedded bearing plates, ane! abutting structuralframing, with Installer present, for complinncc \vith requirements for installationtolerances and other conditions affecting performance of <strong>joists</strong>. Do not proceed withinstallation until unsatisfactory conditions have been cOITcctecl.3.2 PREPARATIONi\.Setting Base and Bearing Plates:Moorestown ~·Library & Town Hnl! Specification <strong>05200</strong>·8
1. Clean concrete [and masonry] bearing surfaces of bond-reducing materials androughen to improve bond to surfaces.2. Clean bottom surface of base and bearing plates.3. Pack shrink-resistant grout solidly between bearing surfaces and bases or platesso that no voids remain. Comply with grout manufacturer's instructions.3.3 ERECTION INSTALLATIONA. Install <strong>steel</strong> <strong>joists</strong> and nccessories plumb, square, and true to line; securely fasten tosupporting construction in accordance with SJJ specifications and final ShopDrawings joist manufacturer's recommendations, and the requirements of thisSection.1. Before installation, splice <strong>joists</strong> delivered to Project site in more than one piece.B. Placing Joists:I. Do not place install <strong>joists</strong> until supporting construction Work IS In place andsecured.2 .. Erect and bear <strong>joists</strong> on supports.3 .. ' Install temporary bracing and bridging, connections, ,ind anchors to ensure <strong>joists</strong>arc stabilized during construction.4. Allow for erection loads. Provide sufficient temporary bracing to maintain[raining safe, plumb and in tme alignment until completion of erection andinst,dlation of permanent bridging and bracing.S. Space; adjust, and align <strong>joists</strong> accurately in location Adjust and align inaccuratelocations and spacing before permanently fastening <strong>joists</strong> on supporting Work.a. Position and field \veld joist chord extensions and wall attachments.6. Frame roof openings 12 inches or larger with supplementary framing.7. Install ancI connect pcnmmcnt bridging concurrently with joist erectioll, beforeconstruction loads arc imposed applied. Anchor ends of bridging lines at top amiboltom chords where terminating at walls or beams.8. Do not field cut or alter structural members without approval of joist fabricatorand Architect.C. Fastening:Moorestown -Library & Town H:ill Specification <strong>05200</strong>-9
1. Fasten Joists by field welding to supporting <strong>steel</strong> framework and bearing plates.Coordinate welding sequence and procedure with placing of <strong>joists</strong>.n. CompJy with A WS requirements and procedures for welding, appearanceand quality of welds, and methods used in correcting welding work.2. Fasten <strong>joists</strong> on column lines by bolting to supporting <strong>steel</strong> columns.3. Secure <strong>joists</strong> resting on masonry or concrete by bedding in shrink-resistantmortar, anchoring to masonry, or welding as detailed on Structural Drawings.4. Bolt <strong>joists</strong> to supporting <strong>steel</strong> framework using carbon-<strong>steel</strong> bolts, unlessotherwise indicated.5. Bolt <strong>joists</strong> to supporting <strong>steel</strong> framework using high-strength structural bolts,unless otherwise indicated.a. Comply with tbe Research Council OIl Structural Connections' (RCSC)"Specification for Structural Joints Using ASTM A 325 or ASTM A 490Bolts" for high-strengtb structural bolt installation and lighteningrequirements.b. Comply with Research Counei I on Structural Connections' (RCSC)"Lmld and Resistance Factor Design Specification for Structural JointsUsing ASTM A 325 or ASTM A 490 Bolts" for high-strength structuralbolt installation and tightening requirements.D. Slope: Create slope for roof by lIse of sloping scats.E. Erection Tolerances: Comply with SJI standards.3.4 REPAIRS AND PROTECTIONA. Touch-Up Painting: After erection, following installation, promptly clean, prepare.and prime or re-prime welds, field connections. rust spots, and abraded surfaces,abrasions of prime-painted <strong>joists</strong>, accessories, bearing plates, and abutting structural<strong>steel</strong> and surfaces not shop primed except surfaces ill contact with concrete.I. Clean and prepare surfaces by had tool cleaning. SSPC-·SP 2, or power tooldenning, SSPC-SP 3.2. Apply a compatible primer of the saJlle type as the shop primer used on adjacentsurfaces,B. Touch-Up Painting: Cleaning and touch-up painting of field connections, rust spots,and abraded surfaces of shop-painted <strong>joists</strong>, accessories, be,lring plates, and abuttingstructural <strong>steel</strong> are included in Division 9 Section "Painting".Moorestown -Library & Town Hall Specificatioll <strong>05200</strong>-10


