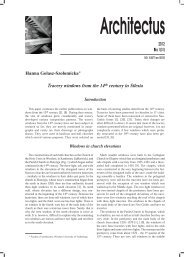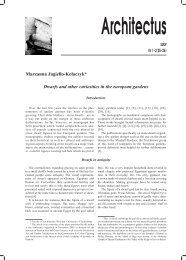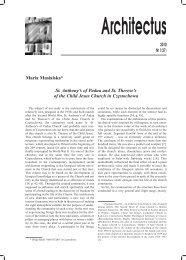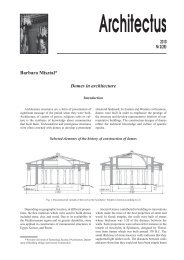Bernát Bérczi O. Cist.* The ruins and reconstruction of ... - Architectus
Bernát Bérczi O. Cist.* The ruins and reconstruction of ... - Architectus
Bernát Bérczi O. Cist.* The ruins and reconstruction of ... - Architectus
You also want an ePaper? Increase the reach of your titles
YUMPU automatically turns print PDFs into web optimized ePapers that Google loves.
14 <strong>Bernát</strong> <strong>Bérczi</strong> O. <strong>Cist</strong>.<br />
most important pieces have been assessed to date. <strong>The</strong> most<br />
significant fragments found are the outer frame <strong>and</strong> hub<br />
(boss) <strong>of</strong> a wheel window about 6 metres in diameter, to<br />
which the spokes had joined. I assume this is the rose window<br />
mentioned in 1699 by Abraham Wabrzig in his report;<br />
<strong>of</strong> which about 1729 the returned monks write; <strong>and</strong> about<br />
which the Abbey’s Historia domus speaks 45.<br />
45 <strong>The</strong> writer <strong>of</strong> the diary in 1738 on the demolition <strong>of</strong> the<br />
<strong>The</strong> computerized <strong>reconstruction</strong> <strong>of</strong> the medieval<br />
abbey, primarily the church, was raised in 2003, following<br />
the tidying up <strong>of</strong> the excavation area. Its implementation<br />
started in 2004 with the assistance <strong>of</strong> Csaba Benkõ<br />
a graphic architect <strong>and</strong> visual artist. It was based on the<br />
<strong>reconstruction</strong> plans <strong>of</strong> Tibor Hümpfner, with small<br />
adjustments that were made necessary by the finds discovered<br />
later. <strong>The</strong>se same technical drawings <strong>of</strong> Hümpfner<br />
were used to start the shaping <strong>of</strong> the interior <strong>of</strong> the<br />
church. <strong>The</strong>reafter the interior was developed by the help<br />
<strong>of</strong> analogues, among which Orval played an important<br />
part, because <strong>of</strong> the preserved pier at Zirc, the closeness<br />
<strong>of</strong> the time <strong>of</strong> building, <strong>and</strong> the great similarity due to<br />
their affiliation. We also noted the above mentioned main<br />
altar picture <strong>of</strong> Olaszfalu to help us imagine, with the use<br />
<strong>of</strong> analogues, the bays <strong>of</strong> the transept <strong>and</strong> the sanctuary.<br />
Aided by these details the church could be reconstructed,<br />
apart from the east <strong>and</strong> west façade.<br />
<strong>The</strong> exceedingly significant finds that surfaced in<br />
September 2005 were a great help in the <strong>reconstruction</strong>.<br />
This happened when two important pieces <strong>of</strong> the rose<br />
window were found, so it was possible to construct the<br />
window, although the missing parts could be replaced<br />
only by analogues. Those fragments found at Zirc originate<br />
in the eastern outer wall <strong>of</strong> the sanctuary, according<br />
Fig. 8. <strong>The</strong> computerized <strong>reconstruction</strong> <strong>of</strong> the medieval Abbey church<br />
Some further important fragments: two crocket capitals,<br />
several fragments <strong>of</strong> rib vault, corner column ring,<br />
fragment <strong>of</strong> the outer crocket stringcourse.<br />
rose window <strong>of</strong> the eastern façade commented: “parts <strong>of</strong> it could<br />
not be used for any building whatever”. That is why it was rebuilt<br />
many times, in the Baroque era, for the last time in 1766. (<strong>The</strong><br />
round cut stones are difficult to use in building. Those pieces<br />
found had been truncated <strong>and</strong> bricks supplemented to be able to<br />
fit them into the wall.)<br />
<strong>The</strong> <strong>reconstruction</strong> <strong>of</strong> the medieval Abbey church <strong>of</strong> Zirc<br />
to the sources quoted. It is true that outer walls with such<br />
a large rose window were not a common practice in<br />
Cictercian building, at the same time we can find examples<br />
at the Italian San Galgano <strong>and</strong> Arabona Cictercian<br />
abbey churches 46 built in almost an identical period. Similar<br />
wheel windows, albeit in the western façade, can be<br />
found not far from Arabona, also in Italy, at Fossanova<br />
<strong>and</strong> Valvisciolo abbey churches, built at the turn <strong>of</strong> the<br />
12–13 th centuries. A wheel window, almost identical to<br />
that at Arabona, can be found in northern Italy at Vercell,<br />
in the Sant Andrea Benedictine abbey church 47, in the<br />
outer wall <strong>of</strong> the sanctuary as well as in the western<br />
façade.<br />
However, it is not necessary to travel to Italy for an<br />
analogue, as one can be found 40 kms from Zirc at<br />
a Benedictine abbey church with a straight outer wall<br />
46 San Galgano <strong>of</strong> Casamari was founded in 1201. Its church was<br />
consecrated in around 1218. <strong>The</strong> rose window mentioned does not<br />
have its inner segments any more. Arabona was founded in 1209 from<br />
Tre Fontane. In the rose window the spokes structure can be seen<br />
today.<br />
47 Cardinal Guala Bicchieri built it between 1219 <strong>and</strong> 1227. In the<br />
abbey <strong>and</strong> equally in the church French Burgundy influence shows. In<br />
some parts <strong>Cist</strong>ercian influence can also be found.






