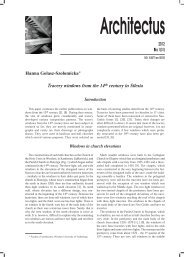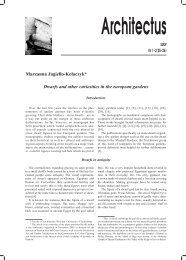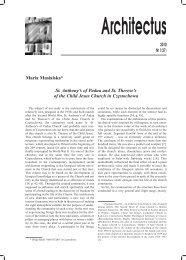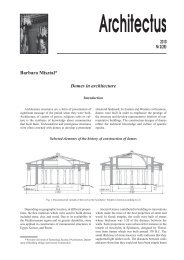Bernát Bérczi O. Cist.* The ruins and reconstruction of ... - Architectus
Bernát Bérczi O. Cist.* The ruins and reconstruction of ... - Architectus
Bernát Bérczi O. Cist.* The ruins and reconstruction of ... - Architectus
You also want an ePaper? Increase the reach of your titles
YUMPU automatically turns print PDFs into web optimized ePapers that Google loves.
6 <strong>Bernát</strong> <strong>Bérczi</strong> O. <strong>Cist</strong>.<br />
Sources on the construction <strong>of</strong> the Abbey <strong>of</strong> Zirc<br />
<strong>The</strong> first authentic records about the medieval abbey<br />
<strong>and</strong> church come from eyewitnesses in the 17–18 th century.<br />
<strong>The</strong> first source mentioning the Abbey <strong>of</strong> Zirc is<br />
the Celestial Crown by Pál Eszterházy, published in<br />
1696 that source mentions the devotional pictures <strong>of</strong><br />
the Holy Virgin 8. He writes as follows about the Abbey<br />
<strong>of</strong> Zirc:<br />
CLIV. <strong>The</strong> Picture <strong>of</strong> Our Miraculous Lady <strong>of</strong> Zirc in<br />
Hungary.<br />
<strong>The</strong>re is a monastery in Zirc, in the Bakony Range,<br />
in the County <strong>of</strong> Veszprém, Hungary that had been built<br />
for the <strong>Cist</strong>ercian monks four hundred years ago.<br />
Though it was a place where the Holy Virgin had been<br />
particularly venerated, it was razed to the ground by<br />
the pagan enemy in 1530. Now it is just barren with<br />
some walls <strong>of</strong> that sacred place here or there still st<strong>and</strong>ing.<br />
<strong>The</strong> source does not tell us anything about the<br />
details concerning the abbey <strong>and</strong> it also contains some<br />
inaccuracies with regard to the date <strong>of</strong> foundation <strong>and</strong><br />
its destruction.<br />
<strong>The</strong> second source comes from the refounders <strong>of</strong><br />
Heinrichau. In 1699, before taking over the abbey <strong>of</strong><br />
Zirc <strong>and</strong> its estates, the abbot <strong>of</strong> Heinrichau, Kalert<br />
Heinrich commissioned the monk Abraham Wabrzig<br />
with the inspection <strong>of</strong> Zirc <strong>and</strong> its properties <strong>and</strong> the<br />
survey <strong>of</strong> its economic potentials. He writes his report<br />
to his abbot in Wien on 17 th October 1699 in which he<br />
describes the church as well as the abbey in detail,<br />
comparing it to the church <strong>of</strong> the <strong>Cist</strong>ercian abbey <strong>of</strong><br />
Heinrichau <strong>and</strong> to the neighbouring one <strong>of</strong> Rauden<br />
(Rudy). We quote the most important excerpts from<br />
that letter 9.<br />
<strong>The</strong> monastery <strong>of</strong> Zirc is mostly in <strong>ruins</strong>. Its church<br />
is built <strong>of</strong> carved stone. <strong>The</strong> arches, windows <strong>and</strong><br />
columns are also made <strong>of</strong> chiselled, still undamaged<br />
stones. It is cruciform as the church <strong>of</strong> Heinrichau<br />
with the exception that [...] the sanctuary is exactly<br />
the same width but not as long as in Heinrichau, <strong>and</strong><br />
there are no side-aisles next to the sanctuary that<br />
would enable one to perambulate, however, continuing<br />
from both sides <strong>of</strong> the sanctuary there are two fairly<br />
wide chapels with a wall between them. Up to now,<br />
all four are still vaulted. Similarly to the church <strong>of</strong><br />
Rauden, in other parts <strong>of</strong> the church at Zirc, continuing<br />
from the choir there are side-aisles <strong>and</strong> high arches,<br />
just as in Heinrichau. In its front, next to the high<br />
altar there are no side-corridors <strong>and</strong> as in Rauden<br />
next to the sanctuary there is one chapel. [In Zirc,<br />
8 Eszterházy Pál, Mennyei korona az az Az egész Világon lévõ<br />
Csudálatos Boldogasszony Szûz Képeinek röviden föl tett Eredeti…,<br />
Nagyszombat, 1696. p. 127 (no. CLIV).<br />
9 <strong>The</strong> letter <strong>of</strong> Abraham Wabrzig to his abbot on the 17 th October<br />
1699. Heinrich Grüger: ‘Der Beginn der Union von Heinrichau<br />
und Zirc (1701–1752)’ Analecta <strong>Cist</strong>erciensia. 38 (1982) p. 68.<br />
(<strong>The</strong> original can be found at Breslau/Wroc³aw Diocesian Archive<br />
V-B-6c.)<br />
there are two neighbouring chapels separated by<br />
a wall.] 10...<br />
<strong>The</strong> walls built on its middle columns still st<strong>and</strong> <strong>and</strong><br />
the lateral ones up to the ro<strong>of</strong> <strong>of</strong> the above mentioned<br />
church although there is no ro<strong>of</strong> one could easily top it<br />
as the wall is as high as it was when covered with a<br />
ro<strong>of</strong>. <strong>The</strong> walls are intact without any cracking <strong>of</strong> the<br />
carved stones, from the high altar to the third bay <strong>of</strong> the<br />
back part <strong>of</strong> the church as, for example in our church to<br />
the stairs <strong>of</strong> the pulpit 11. All the windows have the same<br />
shape as the new windows <strong>of</strong> the church <strong>of</strong> Heinrichau<br />
that are built from the pulpit 12. <strong>The</strong>re is an enormous,<br />
beautiful window made <strong>of</strong> yet intact stones behind the<br />
high altar 13. <strong>The</strong> vestry is nice, wide <strong>and</strong> long, its walls<br />
are still st<strong>and</strong>ing. <strong>The</strong> lateral walls <strong>of</strong> the dormitory <strong>and</strong><br />
the separation walls <strong>of</strong> the lower floor... are all still<br />
intact, however the upper floor, namely the dormitory is<br />
half ruined from the middle <strong>of</strong> the cell’s window. <strong>The</strong><br />
other part <strong>of</strong> the dormitory has intact windows... but all<br />
the vaulting has fallen down, including all the corridors<br />
that had been arched. All the walls <strong>and</strong> the façade <strong>of</strong> the<br />
refectory are still intact but its vaulting has already fallen<br />
down. <strong>The</strong> length <strong>of</strong> the vestry, the dormitory <strong>and</strong><br />
the refectory built southward, as in Heinrichau 14, is the<br />
same as in Heinrichau from the church to the refectory<br />
inclusive 15.<br />
<strong>The</strong> following written memento dates from about 1729<br />
subsequent to the move from Pápa to Zirc, to their temporary<br />
residence – called Bagolyvár – <strong>of</strong> the three Cictercian<br />
priests who were involved first-h<strong>and</strong> in the reestablishment<br />
in 1726. <strong>The</strong>y soon started to compile the h<strong>and</strong>written<br />
book listing in detail the estates <strong>and</strong> ab<strong>and</strong>oned<br />
l<strong>and</strong>s <strong>of</strong> the Abbey <strong>of</strong> Zirc, named after the Blessed Virgin,<br />
in order that the newly arriving monks might be<br />
informed, as they say in the foreword. <strong>The</strong> quotation<br />
10 <strong>The</strong> author (Abraham Wabrzig) himself repeats what had been<br />
witten about the chapel. <strong>The</strong> plan designed by Tibor Hümpfner that<br />
we have sketched above proved to be correct with regard to the sidechapels<br />
albeit he could not find the foundation walls <strong>of</strong> the chapel.<br />
11 In the church <strong>of</strong> Heinrichau, the pulpit is in the nave on the<br />
third left pier counting westward from the transept. <strong>The</strong> altar-piece<br />
<strong>of</strong> Olaszfalu that we will detail below also depicts intact to this third<br />
pier the medieval church <strong>of</strong> Zirc. See the plan <strong>of</strong> Heinrichau,<br />
Figure 1.<br />
12 <strong>The</strong> above mentionned window-frames dating from the 14–15th century could have been in the church. See Note 7.<br />
13 We assume that “the enormous, beautiful window” refers to<br />
the six metre high rose window, reviewed below, found in fragmentary<br />
state in 2005.<br />
14 It appears to us from the source that the refectory in Zirc was<br />
also situated in the southern end <strong>of</strong> the eastern wing. See the plan <strong>of</strong><br />
Heinrichau. Figure 1.<br />
15 In Heinrichau the distance from the vestry to the summer<br />
refectory is 43.2 m (namely the eastern corridor <strong>of</strong> the cloister)<br />
while in Zirc the length <strong>of</strong> the vestry, the dormitory <strong>and</strong> the refectory<br />
is 43.9 (according to the text it is the whole eastern wing.) –<br />
E. £u¿yniecka, Architektura klasztorów cysterskich, Wroc³aw,<br />
2002, p. 462. made by the plan <strong>of</strong> Heinrichau <strong>and</strong> by the plan <strong>of</strong><br />
Zirc <strong>of</strong> Tibor Hümpfner.






