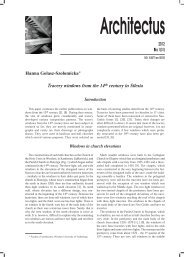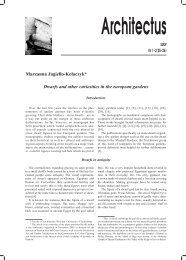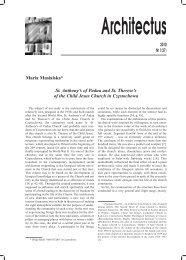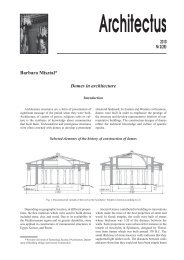Bernát Bérczi O. Cist.* The ruins and reconstruction of ... - Architectus
Bernát Bérczi O. Cist.* The ruins and reconstruction of ... - Architectus
Bernát Bérczi O. Cist.* The ruins and reconstruction of ... - Architectus
You also want an ePaper? Increase the reach of your titles
YUMPU automatically turns print PDFs into web optimized ePapers that Google loves.
10 <strong>Bernát</strong> <strong>Bérczi</strong> O. <strong>Cist</strong>.<br />
<strong>The</strong>re was no trace <strong>of</strong> the refectory 32. Relying on the<br />
general principles <strong>of</strong> <strong>Cist</strong>ercian architecture, the corners<br />
<strong>of</strong> the cloister were also found. <strong>The</strong>y did not have to<br />
look for the well as it had been known for a long time<br />
that the well on the site is <strong>of</strong> medieval origin. Around it,<br />
the hexagonal foundation walls <strong>of</strong> the well house were<br />
found 33.<br />
32 Nevertheless, it features on the layout drawn by Hümpfner.<br />
33 Ibidem, p.137. – It is a pity that on the excavation plan the foundation<br />
walls <strong>of</strong> the well are not marked.<br />
Further excavation <strong>and</strong> conservation did not take<br />
place, because the First World War <strong>and</strong> the ensuing difficult<br />
conditions in the country put a stop to any further<br />
researches. <strong>The</strong>n Abbot Remig Békefi, the initiator <strong>of</strong><br />
the history writing <strong>of</strong> the Order in this country, died in<br />
<strong>The</strong> history <strong>of</strong> the excavated <strong>ruins</strong> since 1912<br />
Thus, on the basis <strong>of</strong> the excavation in 1912, in the<br />
spring <strong>of</strong> 1913, Remig Békefi, Abbot <strong>of</strong> Zirc commissioned<br />
Dr Oszkár Fritz, private teacher at the Polytechnic,<br />
to prepare the technical drawing 34 <strong>of</strong> the excavated foundation<br />
walls <strong>and</strong> the chiselled stone fragments. Applying<br />
them to the <strong>Cist</strong>ercian construction customs, Tibor<br />
Hümpfner drew the probable layout <strong>of</strong> the medieval abbey.<br />
34 <strong>The</strong>se plans – or perhaps only those parts <strong>of</strong> them that can be<br />
found in the quoted works <strong>of</strong> Tibor Hümpfner – can be found in the<br />
Archaeological Data Store <strong>of</strong> the Veszprémi Laczkó Dezsõ Muzeum.<br />
1924. <strong>The</strong> excavated sections were all buried, excepting<br />
the eastern wing.<br />
In 1944 the young entrants to the Order cleaned<br />
down the <strong>ruins</strong> that were left uncovered. In 1950 when<br />
the monastery was disb<strong>and</strong>ed, the excavation area was<br />
Fig. 4. An adapted version <strong>of</strong> the plans drawn by Tibor Hümpfner. <strong>The</strong> excavated portions are coloured dark.<br />
<strong>The</strong> white areas, without specific finds, are presumed






