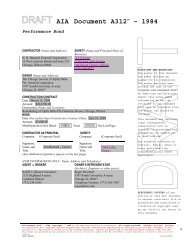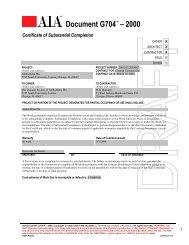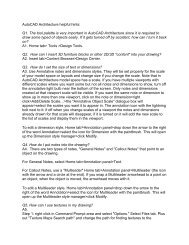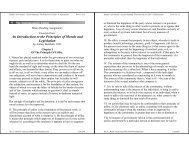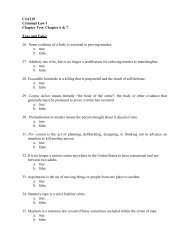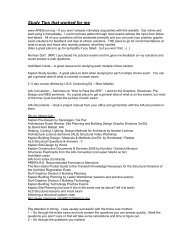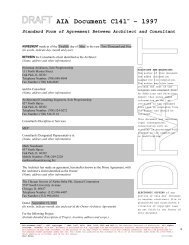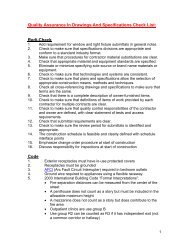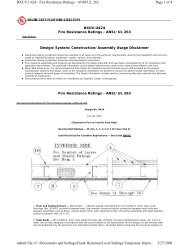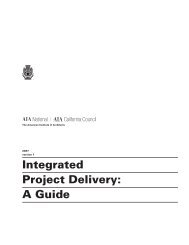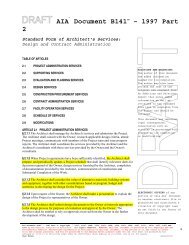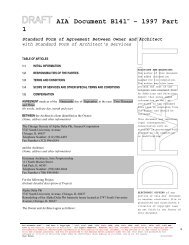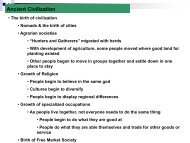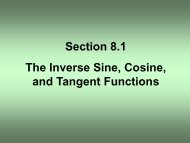American Wood Council
American Wood Council
American Wood Council
- No tags were found...
Create successful ePaper yourself
Turn your PDF publications into a flip-book with our unique Google optimized e-Paper software.
,6 DETAILS FOR CONVENTIONAL WOOD FRAME CONSTRUCTIONby ground water, Figure 5. Masonry block walls arecapped at the top with 4 inches of solid masonry or concrete.Drain tiles are installed around the entire footingperimeter of concrete foundations. These lead to a stormdrain or sump with pump to a positive drain.<strong>Wood</strong> FoundationsPermanent wood foundations are engineered systemsconsisting of wood framing and plywood sheathing thathave been pressure treated with heavy concentrations ofpreservative to assure freedom from decay and insect attack.The system is used with both basement and crawlspace foundations, Figures 6a and 6b.Permanent wood foundations are particularly suitablefor cold weather construction where the entire foundationsystem can be prefabricated. The footing and basementarea consists of a layer of gravel or crushed stone of 4-inch minimum thickness. Treated wood footing plates ofadequate thickness and width are placed on the stone baseat the wall perimeter. These support foundation stud wallsof treated lumber framing and plywood sheathing whichhave been designed to support vertical and lateral loads.Exterior plywood joints are caulked and basement foundationwalls are covered with 6-mil polyethylene film todirect ground water to the gravel base. Basement floorsare concrete slab or wood flooring laid on treated woodjoists on sleepers. A 6-mil polyethylene film is placed overthe gravel base beneath the slab or wood floor.Drain tiles are not required with permanent wood foundations.Ground water at the wall perimeter drains throughthe gravel footing and the gravel slab base to a sump whichleads to a daylight outlet or is pumped to a storm drain,Figure 7. Such basements have a superior record for maintainingdry interior conditions. Additional information onPermanent <strong>Wood</strong> Foundations is available from AF&PA andthe Southern Pine <strong>Council</strong> (Appendix, Items 6 and 7).Other FoundationsOther foundation types include free standing piers,piers with curtain walls, or piers supporting grade beams.Piers and their footings must be of adequate size to carrythe weight of the house, contents and occupants. Pier spacingwill depend upon arrangement of floor framing andlocation of bearing walls and partitions. Spacing in therange of 8 to 12 feet is common practice, Figure 8.PROTECTION AGAINST TERMITESDECAYANDGood construction practice prevents conditions thatcould lead to decay or termite attack. Details for termiteand decay prevention are found in Design of <strong>Wood</strong> Structuresfor Permanence-<strong>Wood</strong> Construction Data No.6(Appendix, Item 8). The following practices are basic:All roots and scraps of lumber are removed from theimmediate vicinity of the house before backfilling.Loose backfill is carefully tamped to reduce settlementaround the foundation perimeter. Grading at thefoundation and over the building site is sloped to providedrainage away from the structure.Unexcavated SpacesExposed ground in crawl spaces and under porches ordecks is covered with 6-mil polyethylene film. Minimumclearance between the ground and the bottom edge of beamsor girders is at least twelve inches. Clearance between thebottom of wood joists or a structural plank floor and theground is a minimum of 18 inches, Figure 9. Where it isnot possible to maintain these clearances, approved! pressuretreated or naturally durable wood species are used.Columns and PostsPosts or columns in basements and cellars, or exposedto the weather, are supported by concrete piers or pedestalsprojecting at least 1 inch above concrete floors or decksand 6 inches above exposed earth. <strong>Wood</strong> posts and columnsare separated from concrete piers by an imperviousmoisture barrier, except when approved pressure treated ornaturally durable wood species are used, Figures 9 and 10.<strong>Wood</strong> posts or columns which are closer than 8 inchesto exposed ground in crawl spaces or supporting porchesor decks are of approved pressure treated or naturally durablewood species.Exterior walls<strong>Wood</strong> framing and sheathing used in exterior wallsare installed at least 8 inches above exposed earth (includingfinished grade), unless approved pressure treatedor naturally durable wood species are used, Figures 11and 12.Beams and Girders in Masonry WallsOpenings or cavities in masonry walls to support theends of beams, girders, or floor joists are of sufficient size toprovide a minimum of Y2-inchclearance at the top, sides andends of such members, unless pressure preservative treatedor naturally durable wood species are used, Figure 12.<strong>Wood</strong> Supports Embedded in Ground<strong>Wood</strong> supports embedded in the ground to supportpermanent structures shall be treated with approved pressurepreservative treatments. <strong>Wood</strong> posts, poles andcolumns which support permanent structures and which!Approved, as used in this text, means approved by the authority having jurisdiction.



