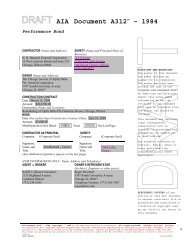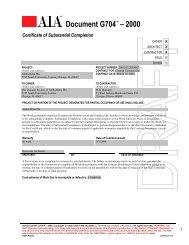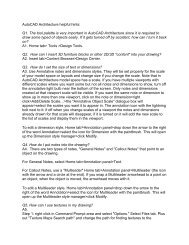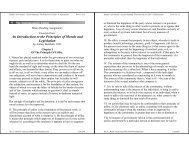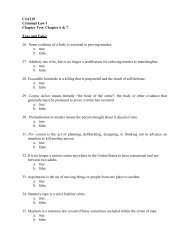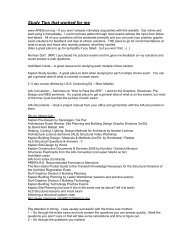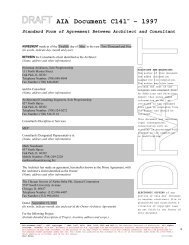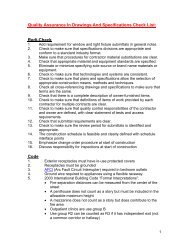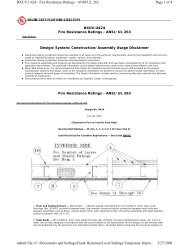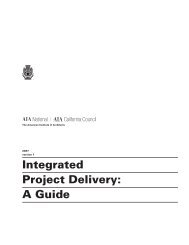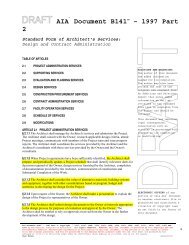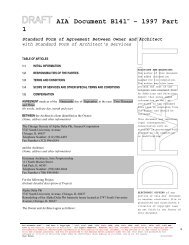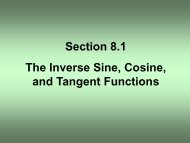American Wood Council
American Wood Council
American Wood Council
- No tags were found...
You also want an ePaper? Increase the reach of your titles
YUMPU automatically turns print PDFs into web optimized ePapers that Google loves.
8 DETAILS FOR CONVENTIONAL WOOD FRAME CONSTRUCTIONing is installed at 8-foot intervals. Bridging may also beaccomplished with cross braces of nominal Ix4-inch lumberor solid 2-inch lumber, Figures 21 and 22.Framing of Floor OpeningsHeaders, trimmers and tail joists form the framing forfloor openings. Trimmers and headers are doubled whenthe header span exceeds 4 feet. Headers more than 6 feetin length are supported at the ends by joist hangers orframing anchors unless they are bearing on a partition,beam or wall. Tail joists which exceed 12 feet in lengthare supported on framing anchors or on ledger strips notless than nominal 2x2 inches, Figures 23, 24 and 25.Notching and Boring of JoistsNotches or holes in joists for plumbing or wiring shallnot be cut in the middle one-third of the joist span. Notchesin the outer-third sections of the span may be no greaterthan one-sixth the joist depth. Where notches are made atthe joist ends for ledger support, they may be no greaterthan one-fourth the joist depth. Holes in the outer-thirdjoist sections are limited in diameter to one-third the joistdepth and are cut with the edge of the hole no closer than2 inches to the top or bottom edges, Figure 26.Support of PartitionsBearing partitions are normally placed over girdersor walls which support the floor system. Where floor framingis adequate to support the added load, bearing partitionsmay be offset from supporting members by no more thanthe joist depth, unless floor joists are designed to carrythe increased load, Figures 27 and 28.Where non-bearing partitions run parallel to floorjoists, the joist under the partition is doubled to supportincreased loads which frequently occur adjacent to thepartition, Figures 29 and 30.Overhang of FloorsWhere second-floor joists project over the first storywall at right angles, they are cantilevered to support thesecond story wall, Figure 35. Where the overhanging wallis parallel to the second floor joists, a double joist supportslookout joists which extend at right angles over thefirst story wall, Figure 36. The double joist is locatedinside the supporting wall at a distance equal to twice theoverhang. Lookout joists are framed into the double joistby framing anchors or a ledger strip nailed at the upperedge.FIRESTOPPINGAll concealed spaces in wood framing are frrestoppedwith wood blocking or other approved materials. Blockingmust be accurately fitted to fill the opening and toprevent drafts between spaces, Figures 2, 16, 27, 28,31,and 32.Openings around vents, pipes, ducts, chimneys, fireplacesand similar fixtures which would allow passage offire are filled with non-combustible material, Figure 37.Other firestopping requires 2-inch lumber or twothicknesses of l-inch lumber with staggered joints, or onethickness of ¥I-inch plywood with joints backed by l-inchlumber or ¥I-inch plywood.Sills and plates normally provide adequatefirestopping in walls and partitions. However, stopping isrequired at all intersections between vertical and horizontalspaces such as occur at soffits, dropped ceilings andcoved ceilings, Figure 38.Furred spaces on masonry walls are firestopped at eachfloor level and at the ceiling level by wood blocking or bynon-combustible material of sufficient thickness to fill thespace, Figure 39.DRAFTSTOPPINGIn single family residences, draftstopping is requiredparallel to main framing members in floor/ceiling assembliesseparating usable spaces into two or moreapproximately equal areas with no area greater than 500square feet. Materials for draftstopping may be 3/8-inchplywood or Y2-inchgypsum board, Figure 40.EXTERIOR WALL FRAMINGExterior wall framing must be of adequate size andstrength to support floor and roof loads. Walls must alsoresist lateral wind loads and, in some locations, earthquakeforces. Top plates are doubled and lapped at corners andat bearing partition intersections to tie the building into astrong structural unit. A single top plate may be used whereroof rafters or trusses bear directly above wall studs. Insuch cases adequate corner ties are required, particularlywhere non-structural sheathing is used.Stud Size and SpacingStuds in exterior walls of one and two-story buildingsare at least norninal2x4 inches with the 4-inch dimensionforming the basic wall thickness. Stud spacing is normally16 inches in exterior walls, although 24-inch spacing of2x4 studs is acceptable in one-story buildings if wallsheathing or siding is of adequate thickness to bridge



