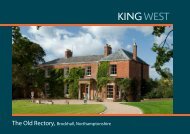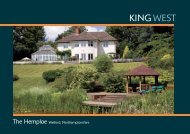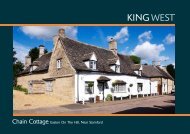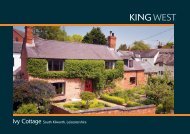Trussell House, Hanging Houghton
Trussell House, Hanging Houghton
Trussell House, Hanging Houghton
- No tags were found...
You also want an ePaper? Increase the reach of your titles
YUMPU automatically turns print PDFs into web optimized ePapers that Google loves.
Birklands Hallaton, LeicestershireNorthampton 9 miles, (London Euston 1 hour), M1 junction 19 13 miles, A14 4 miles,MarketHarborough 10 miles, Kettering 14 miles(London St Pancras 50 mins), Birmingham (central) 50miles, London (central) 75 miles(All distances approximate)Modern stone built country home with spacious contemporary styled interior andsubstantial gardens and paddock affording countryside views.DescriptionReception Hall, Drawing Room, Dining Room, Family Room, Study, Kitchen / BreakfastRoom, Utility Room, Cloakroom, Principal Bedroom and Guest Bedrooms with Dressingand En Suite, Bedroom 3 and 4 with En Suites, Further Bedrooms, Family Bathroom,Gardens, Paddock, Triple Garage and parking. In all about 0.81 acre. (0.327 ha)<strong>Trussell</strong> <strong>House</strong>, Plot 2,Manor Gardens, <strong>Hanging</strong> <strong>Houghton</strong>, Northamptonshire, NN6 9FJSituation<strong>Trussell</strong> <strong>House</strong> is situated in a select development of country-style properties, nestling in this ancient andcharming hamlet.The popular and desirable hamlet of <strong>Hanging</strong> <strong>Houghton</strong> is situated amongst undulating countryside in the northof the county located between Northampton and Market Harborough. Convenience stores are located in thevillage of Brixworth with a more comprehensive range of facilities available in both Northampton and MarketHarborough. Communication links are good in the area with easy access to the A14 (A1 / M1 Link) to the northtogether with train services available into London fromNorthampton, Market Harborough and Kettering. Preparatory education is available at Maidwell and Sprattontogether with private educational establishments to include Northamptonshire Grammar School in Pitsford ,Rugby, Wellingborough and Oundle. There is a Primary School at Maidwell and Secondary School at Rothwell.Sporting and recreational facilities include sailing and trout fishing at Pitsford and Hollowell reservoirs and thereare a number of attractive walks and bridle ways in the area.The Property<strong>Trussell</strong> house is a classic well-proportioned and delightfully thought out country house currently underconstruction by Shelley Homes.The property is being constructed in natural Northamptonshire stone to sympathetically blend in with itssurroundings and is designed on clean simple lines to reproduce that real classic period feel; yet at the same timecombining modern environmentally friendly features, including ground source heating, Under – floor heating, rainwater harvesting and a heat exchange system.Shelly Homes are aiming to give homebuyers the fullest choice interms of finish and fitment. So once you have contracted to buy, you may be able to become fully involved in thedesign of the interior subject to build stage, with the aim of creating a beautiful bespoke home. <strong>Trussell</strong> <strong>House</strong> isimpressive in appearance, exudes style, is exceptionally spacious and sits within a large plot with the benefit ofpaddock land. The five bedroom house offers all that a large family would want and more, including a family room,drawing room, separate dining room and detached triple garaging.The grand entrance hall opens up the entireground floor area, creating a truly welcoming feel and sense of space. Everything from the beautifully fittedbreakfast kitchen to the large dual aspect drawing room has been thoughtfully designed for easy, comfortableliving. French doors lead from both the dining room and the drawing room on to the terrace and lawned areas.Many of the rooms are orientated to best take advantage of the views. The grand staircase leads up to the galleriedlanding giving access to the five bedrooms, four with their own en suites and the family bathroom. The Masterbedroom suite has a fireplace and this and the guest bedroom have their own dressing areas. Excellent storage isprovided via a secret staircase to attic space, which has attic trusses and glazing ready for possible future uses. Theproperty sits within a large plot with far reaching views over the countryside and has the benefit of additional ponypaddock land.Features of particular note include:8 Spencer Parade, Northampton, NN1 5AATel: 01604 611930 Fax: 01604 611935Email: enquiries@kingwest.co.uk www.kingwest.co.ukLand & Estate Agents Commercial Town Planning & Development ConsultantsOffices - London Huntingdon Northampton Market Harborough StamfordThese particulars are intended as a guide and must not be relied upon as statements of facts.Your attention is drawn to the important notice at the end of this text.• State of-the-art designer kitchen/breakfast room• Granite worktops and integrated appliances• High quality bathrooms• Underfloor heating• Feature double height picture windows• En Suite facilities to 4 of the 5 double bedrooms• Ground Source Central Heating• Rain Water Harvesting, Heat Exchange System• Deatched Triple Garage• Enclosed private gardens and pony paddock• Countryside views
Drawing Room Kitchen / Breakfast AreaA 25’1” (7.65m) I 23’1” (7.04m)B 18’11”(5.79m) J 15’1” (4.62m)Dining RoomC 18’5” (5.62m)D 15’0” (4.59m)Family RoomE 17’2” (5.19m)F 14’5” (4.40m)StudyG 15’0” (4.59m)H 11’5” (3.50m)Master Bedroom Suite Bedroom 4K 20’1” (6.10m)Q 14’3” (4.36m)L 14’7” (4.45m)R 10’7” (3.23m)Guest Bedroom Suite Bedroom 5M 16’8” (5.10m)S 14’11” (4.55m)N 16’4” (5.00m)T 11’1” (3.40m)Bedroom 3O 14’1” (4.31m)P 13’11”(4.26m)Plans not drawn to scale, foridentification purposes only.
GARAGE WITH OPTION OF SELF- CONTAINED ANNEXEACCOMMODATIONBedroomLiving/Dining RoomA 18’8 (5.70m) C 19’3” (5.80m)B 9’1” (2.77m) D 15’3” (4.65m)Planning is approved for additional annexe accommodation above thegarage. Shelley Homes will be installing a stair case to a boarded attic space.However, have indicated their willingness to enter into separate negotiationto complete this additional accommodation.Rear ElevationThe attic has been constructed with your future needs in mind. While animmediate section of the attic space has been boarded, attic trusses havebeen used within the main structure (indicated below) which together withglazing, gives you the option for future conversion.*Side ElevationAtticA 71’10” (21.90m)B 13,3” (4.05m)Side ElevationATTIC * Conversion subject to necessary consents
ENERGY SAVING TECHNOLOGYTrussel <strong>House</strong> will be among the top-ranked detached new homes in the country for energy efficiency and include:Temperature controlled all year, using natural ground resources to heat the dwelling in winter and cool in the summer with very lowmaintenance.- Ground source heat pumps provide up to 75% of heating and hot water for free.- Warm water under-floor heating in every room were specified, helping to provide energy savings of up to 85% compared withconventional ‘hot water’ heating systems.- A reduction of CO2 emissions of up to 75% would be expected. The Energy Efficiency rating assessments of new builds using GroundSource Heat Pumps are rated as "A,- Qualifies for Renewable Heat Incentive Scheme.VENTILATIONBuilding regulations demand that all new homes are virtually airtight in order to reduce heat-loss, but this can lead to a stuffy and staleliving environment. Trussel <strong>House</strong> will have the benefit of:- advanced ventilation systems that extract stale air and moisture, and circulate fresh air throughout.- Use a heat exchanger to extract heat energy from stale air before it is exhausted and use this to warm fresh air as it is drawn in fromoutside.- Replace air within the whole house, which is clean, filtered and temperature-controlled.- Enjoy a healthier environment with allergens reduced.WATER HARVESTING-Water saving is part of the design:-Saves money by reducing your water usage.-Collects and stores water in an underground filtered tank to reuse around the home and garden.


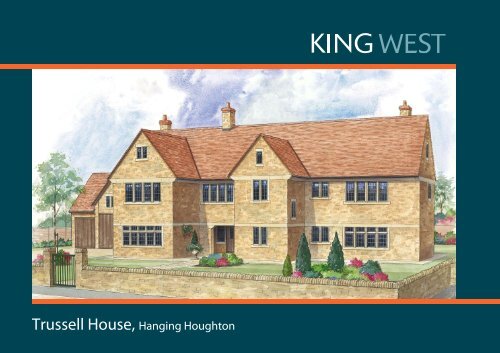
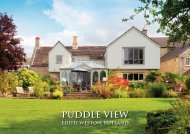

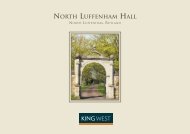
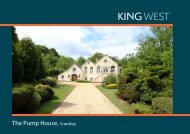
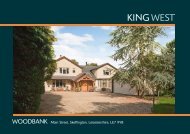
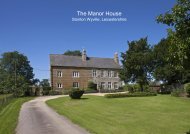
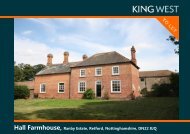
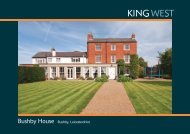
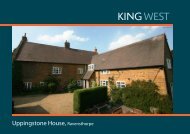
![[document: File]](https://img.yumpu.com/49060670/1/190x135/document-file.jpg?quality=85)
