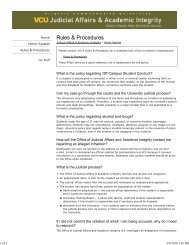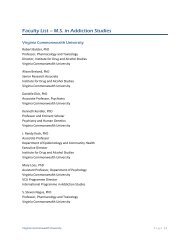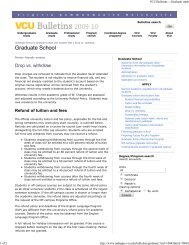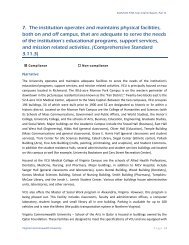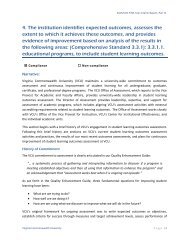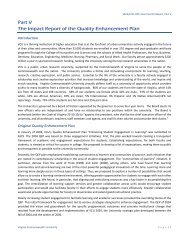Six-Year Capital Plan - Virginia Commonwealth University
Six-Year Capital Plan - Virginia Commonwealth University
Six-Year Capital Plan - Virginia Commonwealth University
You also want an ePaper? Increase the reach of your titles
YUMPU automatically turns print PDFs into web optimized ePapers that Google loves.
2012-2014 Biennium RequestProject Descriptions6 Founders Hall Renovation. Renovations include repair or replacement of major building systems and replacement of windows, floor, wall and ceilingfinishes, HVAC System, modernization of the elevator and general updating of the facility. Renovations will include repair of cracks in the foundation walls inthe basement; repointing of masonry; re-caulking of all exterior joints; replacement of exterior windows with historically appropriate double-glazed windows;replacement of exterior doors with historically appropriate doors; replacement of roof, gutters and downspouts; repair of damaged plaster walls and ceilingsand complete repaint; repair and refinishing of interior doors where possible or replacement with historically appropriate new doors as necessary; repair ofstairs; modernization of the existing elevator; complete renovation of all restrooms with new fixtures and finishes; repair of domestic water distribution systemas required; repair of sanitary sewer system as required; replacement of water heater; upgrade of electronic temperature controls; repair and upgrade ofheating/ventilation/cooling system including replacement of all piping and drains; installation of new central exhaust ventilation system; upgrade of electricservice and switch gear; upgrade of lighting with fixtures lamped by T-8 electronic ballast; and installation of new emergency lighting.7 Blackwell-Smith Building Renovation. This project represents the second of phase of renovations for the Robert Blackwell Smith Building. The first phaserenovated approximately 19,000 square feet, while phase two will concentrate on approximately 30,000 square feet of space with a heavy emphasis on longstanding maintenance items along with architectural renovations based on a recently completed programming study.8 School of Dentistry Building Renovation. The Wood Memorial Building, built in 1953, houses the clinics, administrative and academic offices,laboratories, and support units for the School of Dentistry. Needed renovations include re-pointing of exterior masonry and repair to cracking at the corners ofthe building at parapet level. The roof and exterior store-front doors will be replaced and the elevators will be modernized. Steam radiators will be replacedand a sprinkler system installed. The Lyons Building was built in 1969 and houses clinics, administrative and academic offices, laboratories, and support unitsof the School of Dentistry, as well as centrally scheduled classrooms and lecture halls. Needed renovations are similar to those of the Wood Building. Bothbuildings will continue to serve the needs of the School of Dentistry.9 Pollak Building Addition. The Pollak Building was built in 1971. It is a five story brick and concrete building with a gross square footage of 100,000. Thebuilding has a below-grade basement that houses mechanical and elevator machine rooms. The building houses administrative offices of the School of theArts; academic departments of the Art Education, Communications Arts and Design, Fashion, Graduate Studies, Interior Design, Photography and Film,Painting and Printmaking; including classrooms, laboratories, studios and the Arts Library. This project includes two major components. The first componentis a general upgrade of the functional systems in the building. The second component constructs a 5th floor addition of approximately 28,000 square feet. Thestructural system for the building was designed to accommodate an additional floor. The additional floor will provide classroom, laboratory and office space tosupport programs in the School of the Arts.10 Acquire Land. This is a request for General Fund support, to acquire land/property as it becomes available for purchase to meet the <strong>University</strong>’s long-termstrategic needs. Properties to be acquired are within, or adjacent to VCU's Master Site <strong>Plan</strong> 2020 boundaries that: 1) can be acquired and utilized for auniversity need without requiring new funding or replacing third party leased property; 2) are contiguous to property currently owned by VCU or an affiliatedfoundation; 3) because of their unique location or proximity are in the best long-term interest of the <strong>University</strong> to acquire; 4) are in areas of futureconsideration boundaries that can be acquired at prices no greater than ten percent above fair market value; 5) are blighted properties or property that is apublic nuisance within the Master Site <strong>Plan</strong> boundaries; 6) are blighted properties or property that is a public nuisance which borders the Master Site <strong>Plan</strong>boundaries whose removal or renovation would contribute to the quality of life, appearance, public image of VCU; and 7) are located at major intersections toimprove entrances/exits to campus.33August 2009



