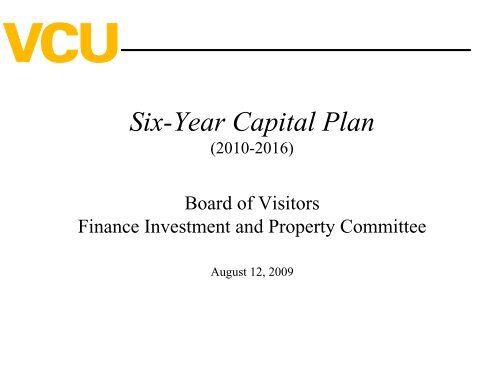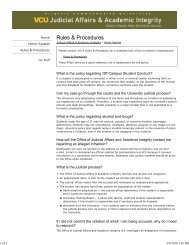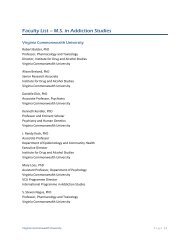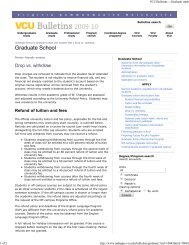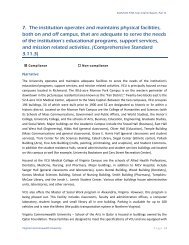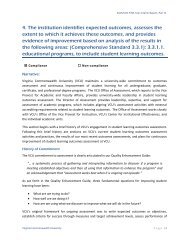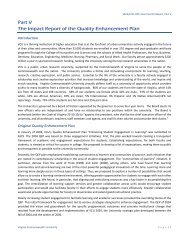Six-Year Capital Plan - Virginia Commonwealth University
Six-Year Capital Plan - Virginia Commonwealth University
Six-Year Capital Plan - Virginia Commonwealth University
You also want an ePaper? Increase the reach of your titles
YUMPU automatically turns print PDFs into web optimized ePapers that Google loves.
<strong>Six</strong>-<strong>Year</strong> <strong>Capital</strong> <strong>Plan</strong>(2010-2016)Board of VisitorsFinance Investment and Property CommitteeAugust 12, 2009
Purpose• As part of the <strong>Commonwealth</strong>’s biennial budget process, the <strong>University</strong>prepares a six-year projection of capital outlay needs.• The Governor evaluates the <strong>University</strong>’s projected capital outlay needsand incorporates his recommendations into the Executive Budget forconsideration by the 2010 General Assembly.• Today’s presentation includes an overview of the projects included inthe entire six-year plan and highlights the projects included in the firstbiennium (2010-2012) of the plan. Based on state agency review of the2010-2012 projects, more detailed information will be submitted to the<strong>Commonwealth</strong> later this summer.2August 2009
Background• $1,130.7 million in state support for higher education capitalconstruction was budgeted for 2008-2010.• The <strong>University</strong> received $90.0 million in state support for its capitalprogram in 2008-2010. An additional $158.6 million was authorizedfrom <strong>University</strong> sources, bringing the total capital appropriation to$248.6 million.• VCU’s 2010-2012 General Fund request is $235.7 million.Nongeneral fund requests total $47.0 million, bringing the totalrequest to $282.7 million.• Deferred E & G maintenance at the <strong>University</strong> totals approximately$143 million, resulting in a Facilities Condition Index of 18.4.Maintenance Reserve funding has held at about $5 million per yearover the last four years.3August 2009
2010-2016 <strong>Plan</strong> Compared to Previous <strong>Plan</strong>2008-14 <strong>Plan</strong>2010-16 <strong>Plan</strong>Maintenance Reserve$ 24.6 Million$ 30.7 MillionRenovation234.9 Million215.9 MillionNew Construction518.4 Million747.0 MillionOther (Land Acquisition)20.7 Million7.2 MillionTotal$798.6 Million$1,000.8 Million4August 2009
Emphasis on Maintenance, Renovationand Renewal• Highest priority to high occupancy facilities and/or those with themost significant maintenance deficiencies.• Major buildings are identified for renovation as they approach thedesign life of 25-30 years. Wood/Lyons Dentistry Buildings, Blackwell Smith Building, PollakBuilding and Oliver Hall Sanger Hall, Ginter House, Founders Hall, Raleigh Building, and theW. E. Singleton Center for the Performing Arts6August 2009
Emphasis on Maintenance, Renovationand Renewal• Maintenance Reserve funds are used to replace major buildingsystems, and to bring our buildings up to the appropriate levelrequired by the Building Codes. Additionally, MaintenanceReserve funds are use for: Life and Fire Safety – Provides for retrofit installation of firedetection, alarm, and suppression systems. Americans with Disabilities Act (ADA) – Provides ramps/lifts foringress/egress, accessible toilet facilities, water fountains,necessary to meet accessibility requirements.7August 2009
Support for construction and renovationof research and research support space• Expansion and upgrading of research space remains a priorityto meet our continuing growth in research dollars. Sanger Hall Laboratory and Vivarium renovations, School ofPharmacy renovations, Oliver Hall renovations. New School of Allied Health Professions, New School ofPublic Health. Two new Medical Sciences Buildings and a second LifeSciences Center.8August 2009
OverviewSpaceCategoriesSquareFootageEnoughSpace?FacilityConditionIndexSpace addedover 10 yearsSpace in <strong>Six</strong>-<strong>Year</strong><strong>Plan</strong>CommentsStudent Housing Univ:No 0.13 619,000 637 New beds Grown from 2,878 beds in 2000 to 5,036 in 2009. Final1,170,000planned total is 6,000 university owned or controlledFdn:417,000417,000 300 Renov. beds (REF) beds.RecreationCenters201,000 Yes 0 115,000 None New facilities on both campuses, but still below peers intotal space.Student Affairs 191,000 Yes 0.07 61,000 37,000 Monroe Park Campus added final phase. MCV Campuscompleted major renovation, but needs to consolidatestudent support services.Dining 70,000 Yes 0 70,000 None Recent or new facilities on both campuses.Parking Spaces 12,005(own/lease)No 0.01 4,077 1,830 8,349 spaces in 9 VCU decks. 1,473 surface spaces.2,183 leased spaces. VCUHS has 1,054 spaces.Bookstores 57,891 Yes 0.01 57,891 None Both bookstores renovated wihen Barnes and Noblebecame the operator.Athletics 256,000 No 0.01 256,000 138,000 Excellent facilities. <strong>Plan</strong>ned: tennis complex, field house.• Expanded student support facilities (housing, parking, athletics)9August 2009
Expanded student support facilities• Ensuring that student facilities continue to expand to meet thelong-term enrollment goal of the <strong>University</strong>. Student Housing – West Grace Street South,Broad and Harrison Street, and renovations to Cabaniss andRhoads Halls Belvidere and Grace Street Parking Deck, MCV CampusParking Deck, and Broad and Harrison Parking Deck. Athletics Tennis Complex, Field House, and renovations to theSiegel Center and baseball stadium.10August 2009
Land Acquisition• Continue acquisition of appropriate Grace, Broad, Harrison,Cary, Main Street corridor properties, and other strategicproperties as they become available and as funding permits.• Continue beautification and streetscapes development creating asense of campus.11August 2009
Overview of the <strong>Six</strong>-<strong>Year</strong> <strong>Plan</strong>Projects by Category and Biennium (Dollars in Millions)2010-12 2012-14 2014-16 TotalMaintenance Reserve $ 10.2 $ 10.2 $ 10.2 $ 30.6Renovation 56.4 80.2 84.7 221.3New Construction 218.2 269.3 259.5 747.0Other 3.2 1.5 2.5 7.2Total $288.0 $361.1 $357.0 $1,006.112August 2009
Overview of the <strong>Six</strong>-<strong>Year</strong> <strong>Plan</strong>Projects by Fund Source and Biennium (Dollars in Millions)2010-12 2012-14 2014-16 TotalGeneral Fund $235.7 $217.6 $187.2 $ 640.5Revenue Bonds 35.5 130.8 168.8 335.1<strong>University</strong> Funds:FACR .5 1.3 1.0 2.8Auxiliary 5.6 11.4 - 17.0Hospital .3 - - .3Private 10.4 - - 10.4Total $288.0 $361.1 $357.0 $1,006.113August 2009
Projects Requested for 2008-2010Following is a brief description of projects requestedfor the 2008-2010 Biennium. The description of eachproject includes its purpose, cost and source of fundsproposed for financing. Also included are photographsof the buildings or condition that the projects areintended to address.14August 2009
2010-12 Biennium Request<strong>Virginia</strong> <strong>Commonwealth</strong> <strong>University</strong>2010-16 <strong>Six</strong>-<strong>Year</strong> <strong>Capital</strong> <strong>Plan</strong>2010-12 BienniumGeneral Nongeneral FundPriority Project Fund Cash Debt Total1 Maintenance Reserve: $ 9,174,000 $ 1,036,000 $ - $ 10,210,0002 Construct New School of Medicine, Phase I 12,000,000 - - 12,000,0003 Construct Classroom Building 42,282,000 - - 42,282,0004 Information Commons/Libraries Renovations/Addition 47,368,000 - - 47,368,0005 Sanger Hall, Phase II Renovation 17,554,000 - 6,755,000 24,309,0006 Raleigh Building Renovation 8,421,000 - - 8,421,0007 Construct School of Allied Health Professions 45,942,000 - - 45,942,0008 Construct School of Public Health Building 38,825,000 - - 38,825,0009 Student Services Building Renovation, MCV Campus 10,925,000 - - 10,925,00010 Acquire Land 3,200,000 - - 3,200,00011 Construct West Grace South Housing, Phase I - - 28,794,000 28,794,00012 One Capitol Square Renovation - 3,000,000 - 3,000,00013 Pauley Heart Center Renovation, Phase I - 5,351,000 - 5,351,00014 Construct Baseball Facility - 3,000,000 - 3,000,00015 Siegel Center Renovation - 4,385,000 - 4,385,0002010-12 Total $235,691,000 $16,772,000 $ 35,549,000 $ 288,012,00015August 2009
Priority 1 - Maintenance Reserve• Purpose: Maintenance Reserve is a program through which the state fundsrepair or replacement of major systems (HVAC, roofing, plumbing,electrical, etc.) in buildings. Each biennium, the <strong>University</strong> identifiesprojects which are appropriately funded through this program. The $10.2million identified here will be added to the list awaiting funding.Maintenance Reserve is always the first priority in any given biennium.• Cost: $ 10.2 Million• Fund Sources:General Fund $9.2 MillionFACR $ .5 MillionAuxiliary $ .2 MillionHospital $ .3 Million16August 2009
Priority 2 – School of Medicine Equipment• Purpose: New construction of a200,000 SF School of MedicineEducation Building on the site ofA.D. Williams Building. Thebuilding will be 12 floors, andconnect to West Hospital and MainHospital. In addition to theeducation function, there will be twofloors of research laboratories.• Equipment Cost: $ 12.0 Million• Fund Sources:General FundNon-general Funds$ 70.0 Million$ 88.0 Million17August 2009
Priority 3 – Classroom Building• Purpose: This 102,000 SF buildingwill be located on what is now theVV parking lot adjacent to theMeeting Center. It will house theSchool of Social Work and theDepartment of English. The first twofloors will be a combination of twolarge lecture halls, and classroomswith a capacity of the 60-80 seats.• Cost: $44.0 Million• Fund Source: General Fund18August 2009
Priority 4 – Information Commons andLibrary Renovations• Purpose: This project is comprisedof an 82,000 SF addition coupledwith renovation of 80,000 SF. Thisis the first addition of library spacesince opening Cabell Library in 1970.The addition will provide groupstudy rooms, on-line referencematerials, audio-visual, conferencingand distance learning facilities.• Cost: $47.4 Million• Fund Source: General Fund19August 2009
Priority 5 – Sanger Hall LaboratoryRenovations, Phase II• Purpose: This is Phase II of a four –phase, $75 million project tocomplete a floor-by-floor renovationof the research space in Sanger Hall.Built in the late 1960’s the buildingneeds to be modernized to meetcurrent research standards. Thisphase will fund the next three floors,or about 30,000 SF.Before• Cost: $24.3 Million• Fund Source:General Fund<strong>University</strong> Funds$17.5 Million$ 6.8 Million20AfterAugust 2009
Priority 6 – Raleigh Building Renovation• Purpose: This project willrenovate the circa 1908 RaleighBuilding when the School ofSocial Work moves to the newClassroom Building. Followingthe renovation, the 26,000 SFbuilding will be used primarily forfaculty offices.• Funds Requested: $8.4 Million• Fund Source: General Fund21August 2009
Priority 7 – School of Allied HealthProfessions• Purpose: A 109,000 SF buildingthat will consolidate the 11 AlliedHealth Professions programs intoone facility. The building will belocated on Leigh Street where thelow rise dormitories are currentlylocated.• Cost: $45.9 Million• Fund Source: General Fund22August 2009
Priority 8 – School of Public Health• Purpose: A new building toconsolidate and house the Schoolof Public Health. This 72,000 SFbuilding will be located on LeighStreet, adjacent to the School ofAllied Health.• Cost: $38.8 Million• Fund Source: General Fund23August 2009
Priority 9 – Student Services BuildingMCV Campus (VMI Building Renovation)• Purpose: Renovation of thecirca 1925 VMI Building toprovide a central location forthe consolidation of studentservices.• Cost: $10.9 Million• Fund Source: General Fund24August 2009
Priority 10 - Land Acquisition• Purpose: This is a request forGeneral Fund support, andnongeneral funds authorization,to acquire land as it becomesavailable for purchase.Properties to be acquired arewithin, or adjacent to, theMaster Site <strong>Plan</strong> boundaries.• Cost: $3.2 Million• Fund Source: General Fund25August 2009
Priority 11 – Grace Street Housing, Phase I• Purpose: This project providesfor the construction ofapproximately 96,000 squarefeet of dormitory space onWest Grace Street to house200 students in two- and fourbedroomunits.• Cost: $28.8 Million• Fund Source: Revenue Bonds26August 2009
Priority 12 – One Capitol SquareRenovations - Floors 5-10• Purpose: This project willrenovate 6 floors in the VCUHealth System owned One CapitolSquare building. The renovatedspace will be occupied in the shortterm by the 4 departments thatcomprised the School of PublicHealth.• Cost: $3.0 Million• Fund Source: <strong>University</strong> Funds27August 2009
Priority 13 – Sanger Hall PauleyHeart Center Renovation• Purpose: This project is a NIHfundedgrant to renovate 10,874 SFof the 7 th floor of Sanger Hall forcardio-pulmonary collaborativeresearch. It will provide wet labbenches, procedure rooms, animalsurgery suites, office space for thePI’s, postdoctoral fellows andcollaborative meeting space.• Cost: $5.4 Million• Fund Source:NIH Grant $5.0 Million<strong>University</strong> Funds $ .4 Million28August 2009
Priority 14 – Construct BaseballFacility (Locker Rooms)• Purpose: This project involves acomplete locker room facility forVCU baseball team. Thesefacilities will be located whereverthe minor league team stadium isbuilt or renovated.• Cost: $3.0 Million• Fund Source: <strong>University</strong> Funds29August 2009
Priority 15 – Siegel Center Renovation• Purpose: This project renovatesand converts about 16,000 SF ofspace previously occupied byRecreational Sports. The spacewill be used by the Department ofAthletics.• Cost: $4.4 Million• Fund Source: <strong>University</strong> Funds30August 2009
2012-2014 Biennium Request<strong>Virginia</strong> <strong>Commonwealth</strong> <strong>University</strong>2010-16 <strong>Six</strong>-<strong>Year</strong> <strong>Capital</strong> <strong>Plan</strong>2012-14 BienniumGeneral Nongeneral FundPriority Project Fund Cash Debt Total1 Maintenance Reserve - Estimate $ 9,200,000 $ 1,000,000 $ - $ 10,200,0002 MCV Campus Research Laboratory I 54,775,000 - 54,524,000 109,299,0003 Basic Sciences/Life Sciences II 76,889,000 - 45,984,000 122,873,0004 Sanger Hall Vivarium Renovation 8,554,000 - 8,446,000 17,000,0005 Ginter House Renovation 10,005,000 - - 10,005,0006 Founders Hall Renovation 9,827,000 - - 9,827,0007 Blackwell-Smith Building Renovation 16,774,000 - 6,789,000 23,563,0008 School of Dentistry Building Renovation 16,023,000 325,000 - 16,348,0009 Pollak Building Addition 10,649,000 - - 10,649,00010 Acquire Land 1,470,000 - - 1,470,00011 Randolph-Minor Building Renovation 3,437,000 - - 3,437,00012 Energy Economizer - - 3,025,000 3,025,00013 Alternative Fuel Project - MCV Steam <strong>Plan</strong>t - - 11,986,000 11,986,00014 Tennis Center - 11,471,000 11,471,0002012-14 Total $ 217,603,000 $ 12,796,000 $ 130,754,000 $ 361,153,00031August 2009
2012-2014 Biennium RequestProject DescriptionsPriority 2012-14 Biennium1 Maintenance Reserve - Estimate. The Maintenance Reserve program provides funds for major maintenance, repair, and replacement of building systemsand campus infrastructure. The projects identified by the <strong>University</strong> become part of the backlog of maintenance projects maintained by the State Departmentof <strong>Plan</strong>ning and Budget. Funding recommendations are developed by the State Council of Higher Education for <strong>Virginia</strong> based on relative deficienciesthroughout public higher education in <strong>Virginia</strong>. The <strong>University</strong>’s current backlog of maintenance is $200 million.2 MCV Campus Research Laboratory I. This request is for a 125,000 GSF, 4-story with basement level, state-of-the science bio-medical research facility. Itwill include 4 floors of research laboratories and a basement level vivarium, constructed to connect below ground to a future companion research building tobe located on the adjacent site. The laboratory design will be flexible to support future research and to insure the extended life of the facility. It will be aBiological Safety Level-2 Laboratory as prescribed by the internationally accepted Biosafety in Microbiological and Biomedical Laboratories (BMBL)guidelines, which is utilized by the National Institute for Health when funding research grants, critical to expanding VCU's research mission. The vivariumwill be designed to house both large and small mammals. This project is expected to be developed on the <strong>Virginia</strong> Treatment Center for Children (VTCC)site.3 Basic Sciences/Life Sciences II. This request is for a 160,000 GSF, 4-story with partial basement level, state-of-the science research and teaching facility. Itwill include 3 floors of research laboratories supporting environmental studies, 1 floor of biology, chemistry and physics teaching laboratories, and a partialbasement to house vibration sensitive imaging equipment. The laboratory design will be flexible to support future research and to insure the extended life ofthe facility. It will be a Biological Safety Level-2 Laboratory as prescribed by the internationally accepted BMBL guidelines, which is utilized by the NationalInstitute for Health when funding research grants, critical to expanding VCU's research mission. There will be two pedestrian bridges connecting this buildingto the existing Trani Life Sciences Building and Temple Building.4 Sanger Hall Vivarium. This request is for the renovation, modernization and expansion of existing animal research facilities in Sanger Hall. It will involve15,000 SF of existing Sanger Hall vivarium space and office space. Sanger Hall is the largest instructional and research facility at VCU, and provides the coreteaching space for many of the health-science related disciplines. The scope includes reconfiguration and modernization of animal holding spaces andupgrades to environmental building systems. Also, the existing labs and rest rooms in Sanger Hall are not completely A.D.A. compliant. The scope of thisproject includes making all renovated research labs and adjacent toilet rooms accessible.5 Ginter House Renovation. This project scope includes repairing cracks in the foundation walls and water damage to concrete in the basement level;extensive repointing of exterior masonry; removal and replacement of existing windows with historically correct double-glazed windows; replacement ofexterior doors that cannot be adequately repaired, also utilizing historically correct replacements; and replacement of roof and gutters with historically correctnew material. On the interior, repair all damaged plaster; repair and refinish all interior doors; replace interior doors that cannot be repaired with doors thatmatch existing historic doors; paint all offices, corridors and stairwells; replace carpet and floor tile throughout; abate all asbestos-containing tile, mastic andinsulation; repair and repaint damaged ceilings; repaint all ceilings; add one elevator; completely upgrade all restrooms - fixtures and finishes; replacedeteriorating domestic water distribution system; replace deteriorating elements of the sanitary system; replace water heater; install new central HVAC systemwith controls, removing existing steam radiators and window air conditioning units; replace piping in existing sprinkler system; install new electricalservice/distribution; replace old lighting fixtures with historically correct new fixtures; add historically appropriate outside lighting; and replace exit signs.32August 2009
2012-2014 Biennium RequestProject Descriptions6 Founders Hall Renovation. Renovations include repair or replacement of major building systems and replacement of windows, floor, wall and ceilingfinishes, HVAC System, modernization of the elevator and general updating of the facility. Renovations will include repair of cracks in the foundation walls inthe basement; repointing of masonry; re-caulking of all exterior joints; replacement of exterior windows with historically appropriate double-glazed windows;replacement of exterior doors with historically appropriate doors; replacement of roof, gutters and downspouts; repair of damaged plaster walls and ceilingsand complete repaint; repair and refinishing of interior doors where possible or replacement with historically appropriate new doors as necessary; repair ofstairs; modernization of the existing elevator; complete renovation of all restrooms with new fixtures and finishes; repair of domestic water distribution systemas required; repair of sanitary sewer system as required; replacement of water heater; upgrade of electronic temperature controls; repair and upgrade ofheating/ventilation/cooling system including replacement of all piping and drains; installation of new central exhaust ventilation system; upgrade of electricservice and switch gear; upgrade of lighting with fixtures lamped by T-8 electronic ballast; and installation of new emergency lighting.7 Blackwell-Smith Building Renovation. This project represents the second of phase of renovations for the Robert Blackwell Smith Building. The first phaserenovated approximately 19,000 square feet, while phase two will concentrate on approximately 30,000 square feet of space with a heavy emphasis on longstanding maintenance items along with architectural renovations based on a recently completed programming study.8 School of Dentistry Building Renovation. The Wood Memorial Building, built in 1953, houses the clinics, administrative and academic offices,laboratories, and support units for the School of Dentistry. Needed renovations include re-pointing of exterior masonry and repair to cracking at the corners ofthe building at parapet level. The roof and exterior store-front doors will be replaced and the elevators will be modernized. Steam radiators will be replacedand a sprinkler system installed. The Lyons Building was built in 1969 and houses clinics, administrative and academic offices, laboratories, and support unitsof the School of Dentistry, as well as centrally scheduled classrooms and lecture halls. Needed renovations are similar to those of the Wood Building. Bothbuildings will continue to serve the needs of the School of Dentistry.9 Pollak Building Addition. The Pollak Building was built in 1971. It is a five story brick and concrete building with a gross square footage of 100,000. Thebuilding has a below-grade basement that houses mechanical and elevator machine rooms. The building houses administrative offices of the School of theArts; academic departments of the Art Education, Communications Arts and Design, Fashion, Graduate Studies, Interior Design, Photography and Film,Painting and Printmaking; including classrooms, laboratories, studios and the Arts Library. This project includes two major components. The first componentis a general upgrade of the functional systems in the building. The second component constructs a 5th floor addition of approximately 28,000 square feet. Thestructural system for the building was designed to accommodate an additional floor. The additional floor will provide classroom, laboratory and office space tosupport programs in the School of the Arts.10 Acquire Land. This is a request for General Fund support, to acquire land/property as it becomes available for purchase to meet the <strong>University</strong>’s long-termstrategic needs. Properties to be acquired are within, or adjacent to VCU's Master Site <strong>Plan</strong> 2020 boundaries that: 1) can be acquired and utilized for auniversity need without requiring new funding or replacing third party leased property; 2) are contiguous to property currently owned by VCU or an affiliatedfoundation; 3) because of their unique location or proximity are in the best long-term interest of the <strong>University</strong> to acquire; 4) are in areas of futureconsideration boundaries that can be acquired at prices no greater than ten percent above fair market value; 5) are blighted properties or property that is apublic nuisance within the Master Site <strong>Plan</strong> boundaries; 6) are blighted properties or property that is a public nuisance which borders the Master Site <strong>Plan</strong>boundaries whose removal or renovation would contribute to the quality of life, appearance, public image of VCU; and 7) are located at major intersections toimprove entrances/exits to campus.33August 2009
2012-2014 Biennium RequestProject Descriptions11 Renovate Randolph-Minor Building. This project includes the renovation of an historic building that was originally First Baptist Church, Richmond. Thisinterior renovation will be based on the historical significance of the church's architecture and the space will be used by Massey Cancer Center and the MCVCampus.12 Energy Economizer. This project installs a direct contact heater in the boiler flue gas system downstream of the existing boiler economizers. VCU's MCVmain boiler plant provides steam for heating and sterilization to VCU academic buildings, MCV Hospital buildings, the State's General Services buildings, andother smaller entities in the downtown Richmond area. The steam plant consists of three 125,000 lbs/hr, 200 psi steam boilers. This project also automates thecontrol of the boiler exhaust gas temperature. The scope of this project was developed on the basis of a technical evaluation performed by VCU's energyperformance consultant.13 Alternative Fuel Project – MCV Steam <strong>Plan</strong>t. VCU's MCV main boiler plant provides steam for heating and sterilization to VCU academic buildings,MCV Hospital buildings, the State's General Services buildings, and other smaller entities in the downtown Richmond area. The steam plant consists of three125,000 lbs/hr, 200 psi steam boilers, fueled by either natural gas or oil. This project would augment the existing plant with wood burning boilers. The scopeof work for this project was developed on the basis of benchmarking with other State agencies and preliminary investigation with consultants.14 Tennis Center. This project will supply a State-of-the-Art, modern Tennis Center to improve the <strong>University</strong>'s tennis facilities and support athletics andrecreation. Spaces in the building include 6 indoor (hard surfaced) courts, locker rooms, spectator viewing space, athlete's lounge and classroom space. Therewill also be twelve outdoor (hard surfaced) courts.34August 2009
2014-2016 Biennium Request<strong>Virginia</strong> <strong>Commonwealth</strong> <strong>University</strong>2010-16 <strong>Six</strong>-<strong>Year</strong> <strong>Capital</strong> <strong>Plan</strong>2014-16 BienniumGeneral Nongeneral FundPriority Project Fund Cash Debt Total1 Maintenance Reserve - Estimate $ 9,200,000 $ 1,000,000 $ - $ 10,200,0002 Oliver Hall Renovation 28,299,000 - 3,829,000 32,128,0003 Sanger Hall, Phase III Renovation 19,152,000 - 7,372,000 26,524,0004 Performing Arts Building Renovation 17,063,000 - - 17,063,0005 MCV Campus Research Laboratory II 57,948,000 - 57,697,000 115,645,0006 General Classroom MPC 53,000,000 - - 53,000,0007 Broad/Harrison Site Development I - - 74,395,000 74,395,0008 Rhoads Hall Renovation - - 9,000,000 9,000,0009 Construct Athletics Field House - - 16,497,000 16,497,00010 Acquire Land 2,500,000 - - 2,500,0002014-16 Total $ 187,162,000 $ 1,000,000 $ 168,790,000 $ 356,952,00035August 2009
2014-2016 Biennium RequestProject DescriptionsPriority 2014-16 Biennium:1 Maintenance Reserve - Estimate. The Maintenance Reserve program provides funds for major maintenance, repair, and replacement of building systemsand campus infrastructure. The projects identified by the <strong>University</strong> become part of the backlog of maintenance projects maintained by the State Departmentof <strong>Plan</strong>ning and Budget. Funding recommendations are developed by the State Council of Higher Education for <strong>Virginia</strong> based on relative deficienciesthroughout public higher education in <strong>Virginia</strong>. The <strong>University</strong>’s current backlog of maintenance is $200 million.2 Oliver Hall Renovation. The relocation of the School of Education to the renovated Business School Building will make Oliver Hall available for renovationand reuse. Given its proximity to the Eugene P. & Lois E. Trani Center for Life Sciences and other proposed expansion of the Life Sciences, Oliver Hallshould be renovated to serve sciences programs , permitting the development of this campus area with a science and research focus. Major renovation of anexisting 35 year old 161,600 SF masonry building. This project includes updates the existing electrical, plumbing and mechaical services. It also includesrenovation of the existing classrooms, auditorium and teaching labs with state-of-the-art audio-visual technology to compete in the current academic market.3 Sanger Hall Phase III Renovation. This request is the third phase of a four-phase project to upgrade instructional and research laboratories in Sanger Hall.Sanger Hall is the largest instructional and research facility at VCU, and provides the core teaching space for many of the health-science related disciplines.Each of the four phases involves renovating 48,687SF (approximately 3 floors). Spaces on these floors include laboratories, classrooms and offices. The scopeincludes reconfiguration and modernization of spaces and upgrades to environmental building systems. The existing research labs and rest rooms in SangerHall are not completely A.D.A. compliant. The scope of this project includes making all renovated research labs and adjacent toilet rooms accessible.4 Performing Arts Building Renovation. Renovations to this facility include repairs to stop leaking into the basement; replacement of spalling brick andrepointing of exterior masonry walls; re-caulking of all windows; replacement of all storefront; recoating of the existing built-up roof to extend its useful life;repairs to cracking in stairwell walls; repainting of all interior walls; re-carpeting of offices; refinishing of wood floors throughout; removal of all asbestoscontaining tile and mastic and replacement of those floors; replacement of office and lobby ceilings; overhaul/modernization of elevators; upgrading of allrestrooms with new fixtures, partitions and finishes; miscellaneous repairs to domestic water distribution, sanitary and storm water systems; replacement of thewater heater; new controls in the HVAC system; new air handling units, ductwork and terminals and VAV controls with reheat.5 MCV Campus Research Laboratory II. This request is for a 125,000 GSF, 4-story with basement level, state-of-the science bio-medical research facility. Itwill include 4 floors of research laboratories and a basement level vivarium, constructed to connect below ground to a future companion research building tobe located on the adjacent site. The laboratory design will be flexible to support future research and to insure the extended life of the facility. It will be aBiological Safety Level-2 Laboratory as prescribed by the internationally accepted BMBL guidelines, which is utilized by the National Institute for Healthwhen funding research grants, critical to expanding VCU's research mission. The vivarium will be designed to house both large and small mammals.6 General Classroom MPC. This project is for construction of a building to serve as a second major classroom facility and faculty/staff administrative spacefor the <strong>University</strong>'s Monroe Park Campus. The new building will provide a total of approximately 102,000 gross square foot, 4-story structure to house generalpurpose classrooms and faculty and administrative office space. Classroom space in the project will include: 2 large seminar rooms (250 to 300 seats each); 3classrooms (150 seats each); 1 secure computer lab (75 computers); 4 Mid size classrooms (80 to 100 seats each); 3 small classrooms (40 to 50 seats each); 2seminar rooms (25 seats each); and multiple Break-out rooms (15 to 25 seats each). The project includes approximately 19,000 square feet for faculty & staffadministrative offices. The project also includes "shared" space of approximately 7,000 sf to serve as pre-function space, break-out meeting space, andcollaborative workspace. This "shared" space is critical to creating an enhanced learning environment. This proposed scope has been developed on the basis of36August 2009
2014-2016 Biennium RequestProject Descriptions7 Broad/Harrison Site Development I. Objectives of this development include cooperative development of Grace Street as a mixed-use retail-oriented"College Street", serving the <strong>University</strong> and the community, creating effective "campus-like" connections through this area from Broad Street to the AcademicCore, providing additional parking and accommodating the <strong>University</strong>'s housing demand.8 Rhoads Hall Renovation. This project upgrades the 17-story Rhoads Hall student residence hall from a sixty’s-era dormitory with shared rooms andcommunity bathrooms at the end of the hall to a modern residence hall. The existing building was constructed in the 1960's utilizing a plan popular at that timeof shared bedrooms and gang bathroom facilities serving the floor. That style of housing students is no longer popular with students. In addition, the facilityhas a two-pipe HVAC system that needs to be upgraded to a four-pipe system to allow more control of personal environmental conditions. The building is alsoin need of cosmetic upgrades after over forty years of use.9 Construct Athletics Field House. This project will provide a state-of-the-art, modern field house to improve the <strong>University</strong>'s indoor training facilities andsupport indoor track competitions and recreation. This space would be suitable for baseball to perform infield drills and set up multiple batting and pitchingcages. Soccer would be able to play small side games and field hockey would be able to run their practices. Golf nets would be included for indoor hitting.Track and all other sports would be able to use the track for conditioning. Locker rooms for regular users of the facility - baseball, soccer, track, and fieldhockey - would relocate their team rooms to the Field House, requiring shower and restroom facilities. A check-in area, a few offices and storage would alsobe required10 Acquire Land. This is a request for General Fund support, to acquire land/property as it becomes available for purchase to meet the <strong>University</strong>’s long-termstrategic needs. Properties to be acquired are within, or adjacent to VCU's Master Site <strong>Plan</strong> 2020 boundaries that: 1) can be acquired and utilized for auniversity need without requiring new funding or replacing third party leased property; 2) are contiguous to property currently owned by VCU or an affiliatedfoundation; 3) because of their unique location or proximity are in the best long-term interest of the <strong>University</strong> to acquire; 4) are in areas of futureconsideration boundaries that can be acquired at prices no greater than ten percent above fair market value; 5) are blighted properties or property that is apublic nuisance within the Master Site <strong>Plan</strong> boundaries; 6) are blighted properties or property that is a public nuisance which borders the Master Site <strong>Plan</strong>boundaries whose removal or renovation would contribute to the quality of life, appearance, public image of VCU; and 7) are located at major intersections toimprove entrances/exits to campus.37August 2009


