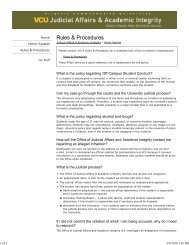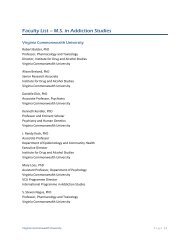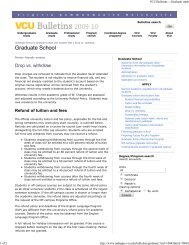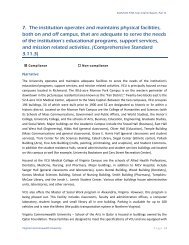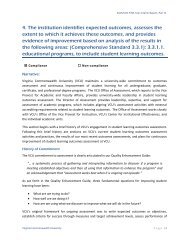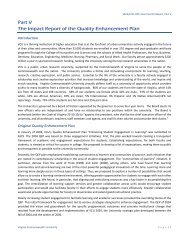2014-2016 Biennium RequestProject DescriptionsPriority 2014-16 Biennium:1 Maintenance Reserve - Estimate. The Maintenance Reserve program provides funds for major maintenance, repair, and replacement of building systemsand campus infrastructure. The projects identified by the <strong>University</strong> become part of the backlog of maintenance projects maintained by the State Departmentof <strong>Plan</strong>ning and Budget. Funding recommendations are developed by the State Council of Higher Education for <strong>Virginia</strong> based on relative deficienciesthroughout public higher education in <strong>Virginia</strong>. The <strong>University</strong>’s current backlog of maintenance is $200 million.2 Oliver Hall Renovation. The relocation of the School of Education to the renovated Business School Building will make Oliver Hall available for renovationand reuse. Given its proximity to the Eugene P. & Lois E. Trani Center for Life Sciences and other proposed expansion of the Life Sciences, Oliver Hallshould be renovated to serve sciences programs , permitting the development of this campus area with a science and research focus. Major renovation of anexisting 35 year old 161,600 SF masonry building. This project includes updates the existing electrical, plumbing and mechaical services. It also includesrenovation of the existing classrooms, auditorium and teaching labs with state-of-the-art audio-visual technology to compete in the current academic market.3 Sanger Hall Phase III Renovation. This request is the third phase of a four-phase project to upgrade instructional and research laboratories in Sanger Hall.Sanger Hall is the largest instructional and research facility at VCU, and provides the core teaching space for many of the health-science related disciplines.Each of the four phases involves renovating 48,687SF (approximately 3 floors). Spaces on these floors include laboratories, classrooms and offices. The scopeincludes reconfiguration and modernization of spaces and upgrades to environmental building systems. The existing research labs and rest rooms in SangerHall are not completely A.D.A. compliant. The scope of this project includes making all renovated research labs and adjacent toilet rooms accessible.4 Performing Arts Building Renovation. Renovations to this facility include repairs to stop leaking into the basement; replacement of spalling brick andrepointing of exterior masonry walls; re-caulking of all windows; replacement of all storefront; recoating of the existing built-up roof to extend its useful life;repairs to cracking in stairwell walls; repainting of all interior walls; re-carpeting of offices; refinishing of wood floors throughout; removal of all asbestoscontaining tile and mastic and replacement of those floors; replacement of office and lobby ceilings; overhaul/modernization of elevators; upgrading of allrestrooms with new fixtures, partitions and finishes; miscellaneous repairs to domestic water distribution, sanitary and storm water systems; replacement of thewater heater; new controls in the HVAC system; new air handling units, ductwork and terminals and VAV controls with reheat.5 MCV Campus Research Laboratory II. This request is for a 125,000 GSF, 4-story with basement level, state-of-the science bio-medical research facility. Itwill include 4 floors of research laboratories and a basement level vivarium, constructed to connect below ground to a future companion research building tobe located on the adjacent site. The laboratory design will be flexible to support future research and to insure the extended life of the facility. It will be aBiological Safety Level-2 Laboratory as prescribed by the internationally accepted BMBL guidelines, which is utilized by the National Institute for Healthwhen funding research grants, critical to expanding VCU's research mission. The vivarium will be designed to house both large and small mammals.6 General Classroom MPC. This project is for construction of a building to serve as a second major classroom facility and faculty/staff administrative spacefor the <strong>University</strong>'s Monroe Park Campus. The new building will provide a total of approximately 102,000 gross square foot, 4-story structure to house generalpurpose classrooms and faculty and administrative office space. Classroom space in the project will include: 2 large seminar rooms (250 to 300 seats each); 3classrooms (150 seats each); 1 secure computer lab (75 computers); 4 Mid size classrooms (80 to 100 seats each); 3 small classrooms (40 to 50 seats each); 2seminar rooms (25 seats each); and multiple Break-out rooms (15 to 25 seats each). The project includes approximately 19,000 square feet for faculty & staffadministrative offices. The project also includes "shared" space of approximately 7,000 sf to serve as pre-function space, break-out meeting space, andcollaborative workspace. This "shared" space is critical to creating an enhanced learning environment. This proposed scope has been developed on the basis of36August 2009
2014-2016 Biennium RequestProject Descriptions7 Broad/Harrison Site Development I. Objectives of this development include cooperative development of Grace Street as a mixed-use retail-oriented"College Street", serving the <strong>University</strong> and the community, creating effective "campus-like" connections through this area from Broad Street to the AcademicCore, providing additional parking and accommodating the <strong>University</strong>'s housing demand.8 Rhoads Hall Renovation. This project upgrades the 17-story Rhoads Hall student residence hall from a sixty’s-era dormitory with shared rooms andcommunity bathrooms at the end of the hall to a modern residence hall. The existing building was constructed in the 1960's utilizing a plan popular at that timeof shared bedrooms and gang bathroom facilities serving the floor. That style of housing students is no longer popular with students. In addition, the facilityhas a two-pipe HVAC system that needs to be upgraded to a four-pipe system to allow more control of personal environmental conditions. The building is alsoin need of cosmetic upgrades after over forty years of use.9 Construct Athletics Field House. This project will provide a state-of-the-art, modern field house to improve the <strong>University</strong>'s indoor training facilities andsupport indoor track competitions and recreation. This space would be suitable for baseball to perform infield drills and set up multiple batting and pitchingcages. Soccer would be able to play small side games and field hockey would be able to run their practices. Golf nets would be included for indoor hitting.Track and all other sports would be able to use the track for conditioning. Locker rooms for regular users of the facility - baseball, soccer, track, and fieldhockey - would relocate their team rooms to the Field House, requiring shower and restroom facilities. A check-in area, a few offices and storage would alsobe required10 Acquire Land. This is a request for General Fund support, to acquire land/property as it becomes available for purchase to meet the <strong>University</strong>’s long-termstrategic needs. Properties to be acquired are within, or adjacent to VCU's Master Site <strong>Plan</strong> 2020 boundaries that: 1) can be acquired and utilized for auniversity need without requiring new funding or replacing third party leased property; 2) are contiguous to property currently owned by VCU or an affiliatedfoundation; 3) because of their unique location or proximity are in the best long-term interest of the <strong>University</strong> to acquire; 4) are in areas of futureconsideration boundaries that can be acquired at prices no greater than ten percent above fair market value; 5) are blighted properties or property that is apublic nuisance within the Master Site <strong>Plan</strong> boundaries; 6) are blighted properties or property that is a public nuisance which borders the Master Site <strong>Plan</strong>boundaries whose removal or renovation would contribute to the quality of life, appearance, public image of VCU; and 7) are located at major intersections toimprove entrances/exits to campus.37August 2009



