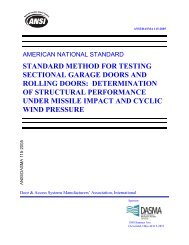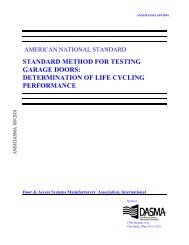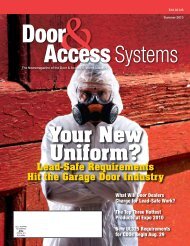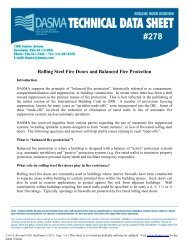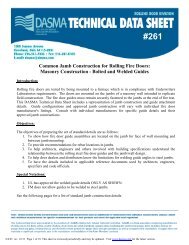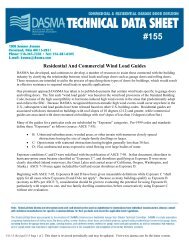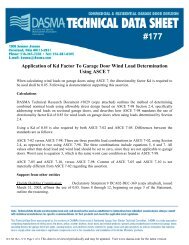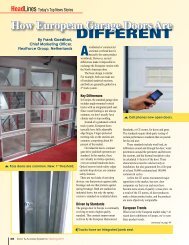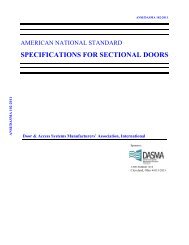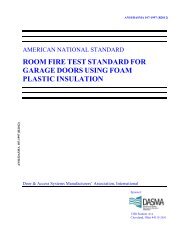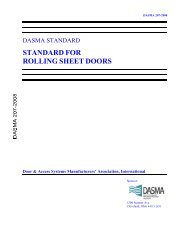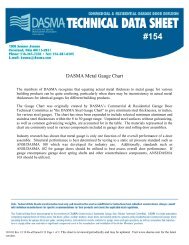TDS 158 Glazing In Garage Doors - Dasma.com
TDS 158 Glazing In Garage Doors - Dasma.com
TDS 158 Glazing In Garage Doors - Dasma.com
You also want an ePaper? Increase the reach of your titles
YUMPU automatically turns print PDFs into web optimized ePapers that Google loves.
#<strong>158</strong><strong>In</strong>troductionGLAZING IN GARAGE DOORSFederal glazing laws, as contained in the document CPSC 16 CFR 1201, have been enacted and enforced in theUnited States. The laws aim to protect individuals in various defined hazardous locations from injuries due tohuman impact with glazing, or due to pieces of glazing falling onto pedestrians. Building codes have adoptedprovisions of these laws and have developed them into useful code enforcement provisions. Various types of doorsare cited in the codes as being considered specific hazardous locations and requiring safety glazing material.<strong>Garage</strong> doors are not mentioned by name as one of these locations; however, it is important to define instances inwhich garage doors are not considered a hazardous location, as well as those instances in which garage doors maybe considered as such, within the context of building codes. This Technical Data Sheet will identify some potentialsituations and clarify the application of glazing requirements to garage doors.Hazardous Locations 1The following three hazardous locations have been identified for consideration relative to garage doors:1. <strong>Glazing</strong> in ingress and egress doors. Under normal circumstances, garage doors are not a“required exit” from a building. <strong>In</strong> other words, buildings are not usually designed to incorporate agarage door as a necessary means for pedestrians to exit, particularly in an emergency situation;therefore, unless otherwise specifically designed as such, garage doors are not considered either aningress door or an egress door.2. <strong>Glazing</strong> in fixed and sliding panels of sliding door assemblies. “Sliding door assemblies”, withinthe context of the code, is intended to apply to patio type doors that are usually defined as a meansof ingress/egress. <strong>Garage</strong> doors are not to be interpreted as “sliding door assemblies.”3. <strong>Glazing</strong> in a fixed or operable panel. <strong>In</strong> order for the requirements related to glazing in a fixed oroperable panel to apply to a garage door, and, therefore, for safety glazing material to be required,all of the following conditions would have to be met:a. Exposed area of an individual pane greater than 9 square feet.b. Exposed bottom edge less than 18 inches above the floor.c. Exposed top edge greater than 36 inches above the floor.d. One or more walking surfaces within 36 inches horizontally of the plane of the glazing.2/20/13 Revised 1/13 Page 1 of 4 This sheet is reviewed periodically and may be updated. Visit www.dasma.<strong>com</strong> for the latest version.
#<strong>158</strong>A walking surface is likely to be located near a garage door to satisfy d) above; however, in order to satisfyall of the remaining criteria, at least one pane of glass 72 inches in width or greater would need to belocated in a second section above the floor, where the first section is less than 18 inches high and the top ofthe second section is more than 36 inches above the floor. Typical garage door designs dictate that anyglazing in a garage door will not <strong>com</strong>ply with all four of the “fixed” glazing criteria set forth. See Figure1.<strong>Garage</strong> <strong>Doors</strong> vs. “Sloped <strong>Glazing</strong>”Although glazing in a garage door may sometimes be confused as “sloped glazing” when the garage is in the fullyopen position, it is important to note that glazing in garage doors is not considered “sloped glazing.” Slopedglazing requirements apply to glazing with a significant area and weight, where the potential exists for causinginjuries due to fall or breakage because of the height of the location. <strong>In</strong> garage doors, glazing is typically smalland lightweight; therefore, even if there is a potential for impact and breakage, the glazing is not a potentialhazard that could cause a significant injury.A building code evaluation services staff evaluation letter is attached to further illustrate the <strong>com</strong>parison of garagedoor glazing and sloped glazing. While the staff evaluations are informative and helpful, as always, the localbuilding official is responsible for final interpretation.1 Source for information:2012 <strong>In</strong>ternational Building Code, Section 2406.4,2012 <strong>In</strong>ternational Residential Code, Section R308.42/20/13 Revised 1/13 Page 2 of 4 This sheet is reviewed periodically and may be updated. Visit www.dasma.<strong>com</strong> for the latest version.
#<strong>158</strong>*(4) Is top edge ofglazing greater than 36"above floor?*(1) Is exposed area ofan individual panegreater than 9 sq. ft.?less than 18"?greater than 36"?*(2) Is one or more walking surfaceswithin 36" horizontally of the planeof the glazing?*(3) Is the bottom lessthan 18" above floor?* If answers to all Questions, (1) through (4), are “Yes”, then safety glazing materials are required. If any answer is “No”, then safetyglazing materials are not required.SECTIONAL GARAGE DOOR - ELEVATION VIEWNo ScaleFigure 12/20/13 Revised 1/13 Page 3 of 4 This sheet is reviewed periodically and may be updated. Visit www.dasma.<strong>com</strong> for the latest version.
#<strong>158</strong>2/20/13 Revised 1/13 Page 4 of 4 This sheet is reviewed periodically and may be updated. Visit www.dasma.<strong>com</strong> for the latest version.



