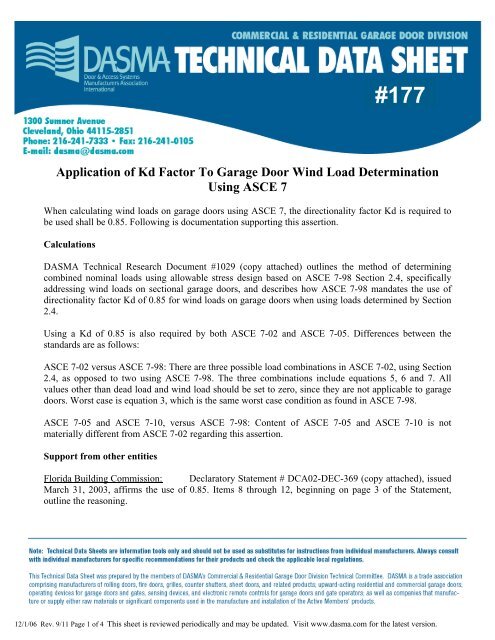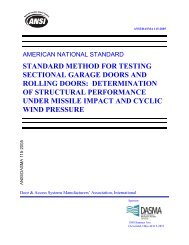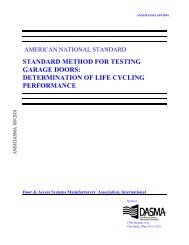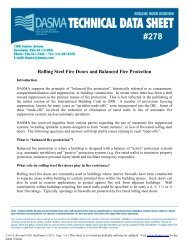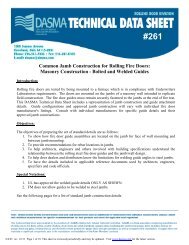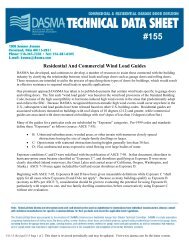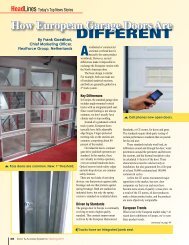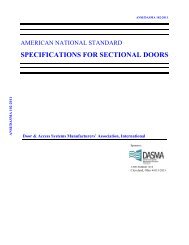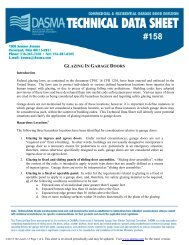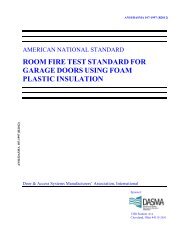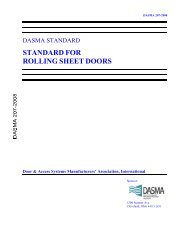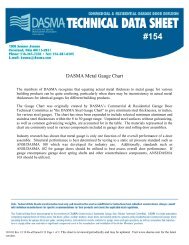Application of Kd Factor To Garage Door Wind Load ... - Dasma.com
Application of Kd Factor To Garage Door Wind Load ... - Dasma.com
Application of Kd Factor To Garage Door Wind Load ... - Dasma.com
- No tags were found...
You also want an ePaper? Increase the reach of your titles
YUMPU automatically turns print PDFs into web optimized ePapers that Google loves.
#177<strong>Application</strong> <strong>of</strong> <strong>Kd</strong> <strong>Factor</strong> <strong>To</strong> <strong>Garage</strong> <strong>Door</strong> <strong>Wind</strong> <strong>Load</strong> DeterminationUsing ASCE 7When calculating wind loads on garage doors using ASCE 7, the directionality factor <strong>Kd</strong> is required tobe used shall be 0.85. Following is documentation supporting this assertion.CalculationsDASMA Technical Research Document #1029 (copy attached) outlines the method <strong>of</strong> determining<strong>com</strong>bined nominal loads using allowable stress design based on ASCE 7-98 Section 2.4, specificallyaddressing wind loads on sectional garage doors, and describes how ASCE 7-98 mandates the use <strong>of</strong>directionality factor <strong>Kd</strong> <strong>of</strong> 0.85 for wind loads on garage doors when using loads determined by Section2.4.Using a <strong>Kd</strong> <strong>of</strong> 0.85 is also required by both ASCE 7-02 and ASCE 7-05. Differences between thestandards are as follows:ASCE 7-02 versus ASCE 7-98: There are three possible load <strong>com</strong>binations in ASCE 7-02, using Section2.4, as opposed to two using ASCE 7-98. The three <strong>com</strong>binations include equations 5, 6 and 7. Allvalues other than dead load and wind load should be set to zero, since they are not applicable to garagedoors. Worst case is equation 3, which is the same worst case condition as found in ASCE 7-98.ASCE 7-05 and ASCE 7-10, versus ASCE 7-98: Content <strong>of</strong> ASCE 7-05 and ASCE 7-10 is notmaterially different from ASCE 7-02 regarding this assertion.Support from other entitiesFlorida Building Commission: Declaratory Statement # DCA02-DEC-369 (copy attached), issuedMarch 31, 2003, affirms the use <strong>of</strong> 0.85. Items 8 through 12, beginning on page 3 <strong>of</strong> the Statement,outline the reasoning.12/1/06 Rev. 9/11 Page 1 <strong>of</strong> 4 This sheet is reviewed periodically and may be updated. Visit www.dasma.<strong>com</strong> for the latest version.
#177The Structural Engineering Institute <strong>of</strong> ASCE: In a letter dated November 19, 2004 to DASMA(copy attached), SEI affirms the use <strong>of</strong> 0.85, by agreeing that the load <strong>com</strong>binations <strong>of</strong> Sections 2.3 and2.4 may be used in the determination <strong>of</strong> wind loads on garage doors. The letter supports the reasoningused in DASMA Technical Research Document #1029, by citing information from the FAQ portion <strong>of</strong>SEI’s web site.Miami-Dade County Building Code Compliance Office: In a letter dated December 22, 2004 toDASMA (copy attached), Miami-Dade County states, “We concur with the interpretation provided bythe Structural Engineering Institute (letter dated November 19, 2004 to DASMA.)”12/1/06 Rev. 9/11 Page 2 <strong>of</strong> 4 This sheet is reviewed periodically and may be updated. Visit www.dasma.<strong>com</strong> for the latest version.
#177Technical Research Document #1029<strong>Garage</strong> <strong>Door</strong> <strong>Wind</strong> <strong>Load</strong> Determination Using ASCE 7-98<strong>Application</strong> <strong>of</strong> K d <strong>Factor</strong>May 2005• <strong>Garage</strong> doors are considered “Components and Cladding”• Table 6-6: Directionality <strong>Factor</strong> = 0.85• Note in Table 6-6: “Directionality <strong>Factor</strong> K d has been calibrated with <strong>com</strong>binations <strong>of</strong> loadsspecified in Section 2. This factor shall only be applied when used in conjunction with load<strong>com</strong>binations specified in 2.3 and 2.4.”• Section 2.3 is entitled “Combining <strong>Factor</strong>ed <strong>Load</strong>s Using Strength Design”. This section is notapplicable because the garage door industry does not employ strength design.• Section 2.4 is entitled “Combining <strong>Factor</strong>ed <strong>Load</strong>s Using Allowable Stress Design”.• The two possible load <strong>com</strong>binations are equation #3 (dead load + wind load + live load + [ro<strong>of</strong> liveload or snow load or rain load]) and equation #4 ([0.6] x [dead load] + wind load + [load due tolateral earth pressure, ground water pressure, or pressure <strong>of</strong> bulk materials]).• <strong>Garage</strong> doors should be assumed to be in the fully closed, vertical position.• Based on building location and orientation, the following loads are not applicable to garage doorsand should be set at zero: Live load; ro<strong>of</strong> live load; snow load, rain load; load due to lateral earthpressure, ground water pressure, or pressure <strong>of</strong> bulk materials.• Therefore, garage door load <strong>com</strong>bination per equation #3 would be the vertical dead load plus thehorizontal wind load acting on the surface <strong>of</strong> the door, and per #4 would be 60% <strong>of</strong> the vertical deadload plus the horizontal wind load acting on the surface <strong>of</strong> the door.<strong>Garage</strong> doors are counterbalanced such that when the door is in the fully closed vertical position, themajority <strong>of</strong> the dead load <strong>of</strong> the door is supported by stored energy in the counterbalance system (suchas torsion springs). This stored energy usually accounts for more than 95% <strong>of</strong> the total dead load <strong>of</strong> the12/1/06 Rev. 9/11 Page 3 <strong>of</strong> 4 This sheet is reviewed periodically and may be updated. Visit www.dasma.<strong>com</strong> for the latest version.
#177door. Therefore, the net dead load acting vertically down at the bottom <strong>of</strong> the door is usually less than5% <strong>of</strong> the total door dead load.• A 16x7 door designed to support a minimal wind load <strong>of</strong> 10 PSF would have a total maximumweight <strong>of</strong> approximately 3 PSF. Thus, the wind load would be 1120 pounds (10 psf x 16 ft x 7 ft)and the net dead load would be 17 pounds (3 psf x 16 ft x 7 ft x 5%). A 16x7 door designed tosupport a wind load <strong>of</strong> 40 PSF would have a total maximum weight <strong>of</strong> approximately 4 PSF. Thus,the wind load would be 4480 pounds (40 psf x 16 ft x 7 ft) and the net dead load would be 22 pounds(4 psf x 16 ft x 7 ft x 5%).• Both load <strong>com</strong>binations #3 and #4 result in negligible dead load <strong>com</strong>ponents in <strong>com</strong>parison to thewind load <strong>com</strong>ponents.• Although door dead loads need to be accounted for in load <strong>com</strong>binations because they exist, suchdead loads need not be figured in door strength analyses because they are negligable.• <strong>Load</strong> reductions per Section 2.4.3 are not applicable. The full wind load, as calculated usingK d =0.85, shall be used.12/1/06 Rev. 9/11 Page 4 <strong>of</strong> 4 This sheet is reviewed periodically and may be updated. Visit www.dasma.<strong>com</strong> for the latest version.


