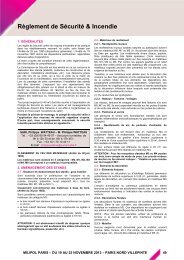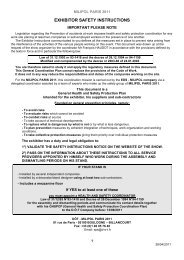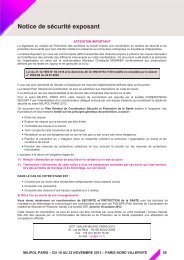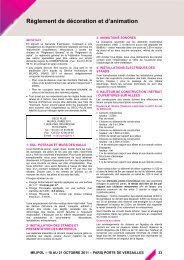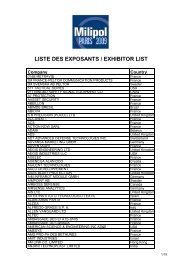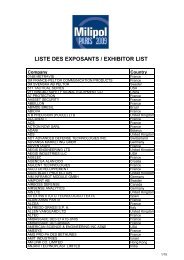Download your Exhibitor's Guide - Espace Exposant MILIPOL ...
Download your Exhibitor's Guide - Espace Exposant MILIPOL ...
Download your Exhibitor's Guide - Espace Exposant MILIPOL ...
Create successful ePaper yourself
Turn your PDF publications into a flip-book with our unique Google optimized e-Paper software.
Architecture and decoration regulationsIMPORTANTWhen the exhibitor signs his/her admission request, s/he agreesto abide by all clauses contained in the « General Regulations »and « Exhibition Regulations » and to ensure that all decoratorsand contractors abide by them. The general regulations laid downby the “Fédération Française des salons spécialisés” (FrenchFederation for specialist exhibitions) may be obtained from:COMEXPOSIUM – Fax 33(0)1 53 30 95 14, please indicate theconcerning exhibition.• To avoid disputes, it is mandatory to submit for approval thescale stand layout plan before 18 October 2013 with thefollowing items:- Scaled and dimensioned floor plan.- Scaled and dimensioned elevation.• Any proposals for booths which are not in compliance with theregulations will be refused. Furthermore, any stand erectedwithout the permission of the Architecture department may bedismantled and the costs borne by the exhibitor. Agreementsbetween exhibitors are not allowed and the organiser orDECOPLUS could grant a potential derogation after a writtenrequest.DECO PLUS<strong>MILIPOL</strong> PARIS 20131, RUE PAUL DELAROCHE75116 PARISTel.: +33 (0)1 47 63 94 84Fax: +33 (0)1 43 80 59 63E-mail: w.decoplus@free.fr1- HALL FLOORS, PILLARS AND WALLSIt is strictly forbidden to drill, screw, nail or embed in the walls,partitions, pillars and floors of the halls ; attaching machines to beexhibited to these elements is also forbidden. A fixed sum of300.00 €/excl. Tax per hole will be charge to the exhibitor for noncompliancewith these regulations. Exhibitors must not paint ormark on the walls, pillars and floors of the walls.Weight allowance on the floor:• For a weight evenly spread on 1 sqm: 5 tons per sqm.• For a weight localized on a 0.10 m x 0.10 m area: 6.5 tons.• For a weight when moving (maximum speed: 5 km per hour):13 tons per axle.Your booth area must be restored to its original condition. Anyrubbish (carpet, adhesive, etc.) must be removed. Any damagereported during disassembly of the booth will be invoiced to theexhibitor responsible. The exhibitor is personally responsible forhis/her suppliers: decorators, installers, contractors, etc.2- SETTING-UP OF BOOTHS ANDPRESENTATIONExhibits on display must not disturb or damage neighbouringbooths. No exhibit may exceed the surface area of the booth.3- ACOUSTIC ANIMATIONThe maximum sound level must not exceed 80 dB (A) – in a 2.50meters area surrounding each booth and this without anyexception, even for a short period.To avoid any disputes contact the organiser the day before theopening for the calibration of <strong>your</strong> installation.4- ELECTRICAL FITTINGS ON BOOTHSFor obvious reasons of safety, it is strictly forbidden to use theExhibition Centre’s private installations (hall raceways, watergutters, etc…) as a passageway for the booths electrical cables.Only the technical department of the Exhibition Centre isauthorised.5- HEIGHT OF CONSTRUCTION – RESTRICTEDAREADecoration and fitting of the booths (partitions, structures) mustcomply with the following prescriptions:- Decoration and construction items: Maximum height:5.00 m- Signs and light trusses: Maximum height: 6.00 m- Slings, suspensions: Maximum height: 6.30 mHeights and recesses (heights are stated from the groundlevel of the building):• Adjoining partitions height: 3.00 m: No recess• Partition or construction items, height: from 0 to 3.00 m:No recess• Partition or construction items, height: de 3.00 to 5.00m:Recess: 1.00 m from the aisles and the neighbouring booths• Signboards height: 6.00 m maximumRecess: 1.00 m from the aisles and the neighbouring booths• Light trusses height: 6.00 mRecess: 1.00 m from the aisles and the neighbouring boothsAll constructions or decoration items set up at the edge of thebooth, which are over 3.00 m high and within the 5.00 meters limitabove the building floor must be positioned 1.00 m away from theneighbouring booth and aisles.Storeys or hard ceilings must apply a 2.00 m recess from anadjoining partition so that it remains at least 4.00 m between 2hard ceilings or double storey booths.Fascias: A fascia cannot be higher than 3.00m from the ground. Ifa fascia is supposed to show a signboard or any item higher than3.00m, this signboard or item must comply with the above recessregulation (1.00 m recess), particularly in case of commonownership.Items prohibited: high voltage circuits, laser and flashing signs.Only gobos are allowed, inside the booth limits.6- PARTITIONS AND CONSTRUCTIONSBORDERING THE AISLEOpening on aislesAny construction at the edge of a booth having one or severalopen sides must respect the maximum closure of 50% (on eachside of the booth) with a maximum of 6.00 linear meters.Transparent structures (e.g. glass, see-through fabric whichclearly allow to see inside a booth cannot be considered as anopening. Openings must definitely be physical walk-throughpassages.Sides of offices, decor or panels facing towards the neighbouringstands must be smooth, plain coloured and painted or coveredwith M1 fireproof mural fabric. No electrical cable is allowed to beseen.It is forbidden to erect a wall or screen made up of partitions oroffice sides that impairs the overall view of the show, or hides theneighbouring booths. For this reason, a 2.50 m wide openingmust be established every 6.00 m.<strong>MILIPOL</strong> PARIS –19 TO 22 NOVEMBER 2013– PARIS NORD VILLEPINTE 45



