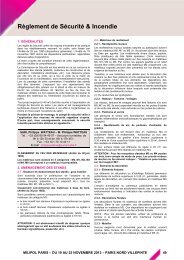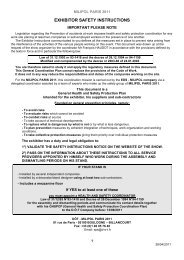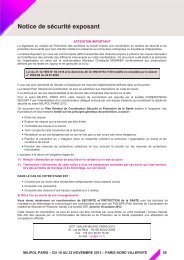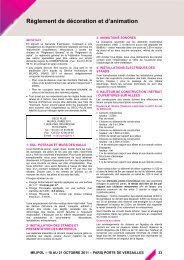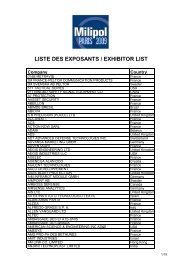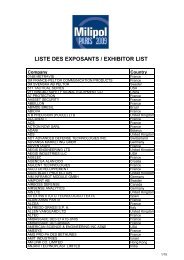Download your Exhibitor's Guide - Espace Exposant MILIPOL ...
Download your Exhibitor's Guide - Espace Exposant MILIPOL ...
Download your Exhibitor's Guide - Espace Exposant MILIPOL ...
You also want an ePaper? Increase the reach of your titles
YUMPU automatically turns print PDFs into web optimized ePapers that Google loves.
Safety and fire regulations (Cont.)3.2.6 - High-Voltage Lighted SignsHigh-voltage lighted signs within reach of the public or stand staffmust be protected, in particular the electrodes, by a screen of M3class material or better. The cut-off switch must be indicated andtransformers placed in a spot that does not pose a danger topeople. Their presence may be indicated with a sign “Danger,High Voltage.”(3) as defined in standard NF C 20-0304. CLOSED STANDS - ROOMS SETUP IN THEHALLS4.1 - Closed StandsSome exhibitors may prefer to be isolated in closed stands. Suchstands must comply with decoration rules on page 23 Article 5and must have direct exits to travel ways. Their number and sizeshall be based on stand surface area, i.e.:• Less than 20 m²: one 0.9 m exit• from 20 to 50 m²: 2 exits, one 0.9 m, the other 0.6 m• from 51 to 100 m²: either two 0.9 m exits or 2 exits, one 1.4 m,the other 0.6 m• from 101 to 200 m²: either two exits, one 1.4 m, the other 0.9m, or three 0.9 m exitsExits must be evenly distributed (1 every 6 m) and on oppositessides if possible. Each of them must be indicated with an “Exit”sign in clearly visible white letters on a green background. If thestand is closed with doors, they must open outwards, with nolocking system, and without swinging into traffic.4.2 - Rooms Setup in the HallsIndependently of surfaces reserved for exhibition, meeting rooms,restaurants, movie theatres, or presentation rooms with stages ortiers, etc. may be setup.Platforms and tiers for standing must have a resistance of 600kilos per m². Platforms and tiers with seats must have aresistance of 400 kilos per m².Stairs accessing tiers must have a height of at least 0.1 m and atmost 0.2 m with a going of at least 0.2 m. In this case flights ofstairs are limited to 10 and nose alignment must not exceed 45°.As each case is specific, a detailed drawing must be submitted tothe Safety Supervisor who shall define the measures to beapplied.5. RAISED LEVELS5.1 - General RemarksIn accordance with standard NF P 06-001, raised level facilitiesmust be sufficiently solid to resist weights of:• for levels of less than 50 m² surface area: 250 kilos per m²,• for levels of 50 m² and over: 350 kilos per m².Under no circumstances may raised levels be covered.N.B.: The method for calculating weights or floor resistancecertification must be submitted to the trade show SafetySupervisor during the assembly period.In addition, a certificate from an approved organization mustcertify stand stability.In addition, an approved organization must verify the stability ofall raised levels.Piercing resistance must not be greater than that permitted in therelevant site. Each stand may only have one raised level. Itssurface area must be less than 300 m². Each stand must beequipped with fire suppression systems, i.e.: a water sprayextinguisher, placed at the bottom of each stairway and a CO2extinguisher located near the electrical switchboard. Should theraised level be greater than 50 m², the appropriate supplementalfire suppression means must be manned by at least one safetyagent at all times when the public is present.5.2 – Entrances and ExitsRaised levels must be served by evenly distributed stairs, whosenumber and width shall be based on the surface area of saidlevels, i.e.:• up to 19 m²: one 0.9 m stairway,• from 20 to 50 m²: 2 stairways: one 0.9 m, the other 0.6 m,• from 51 to 100 m²: either two 0.9 stairways, or two stairwaysone 1.4 m and the other 0.6 m,• from 101 to 200 m²: 2 stairways, one 1.4 m, the other 0.9 m,• from 201 to 300 m²: two 1.4 m stairways.Only stairways separated by at least 5 metres shall be taken intoaccount.Exits must be indicated with an “Exit” sign in clearly visible whiteletters on a green background.5.3 – Straight StairsStraight stairs for public circulation must be constructed such thatthe steps comply with professional standards and flights have nomore than 25 steps. In so far as possible, flights must be inopposite directions.Step height must be between at least 13 cm and 17 cm at most;width must be at least 28 cm and 36 cm at most. Step height andwidth must be related as follows: 0.6 m < 2 H + G < 0.64 m.Said heights and widths must be regular in the same flight,although this is not required for the first step. Landings must be ofthe same width as the stairs; for fights in the same direction,landing length must be greater than one metre. Stairways whosewidth is at least one passage unit wide must have a handrail(passage unit = 0.9 m) Those whose width is two passage unitsor greater must have a handrail on each side.5.4 – Spiral StairsNormal or supplementary spiral stairs must have a continuouscurve, without landings other than at floors. Step going and heightin the stride line, 0.6 m from the core or central gap, must complywith professional standards as indicated in the preceding Article.Moreover, step exterior going must be less than 0.42 m.For stairs with a single passage unit, the handrail must be locatedon the outer edge.5.5 - Stairs with Straight and Spiral SectionsIn so far as a stairway complies, in its various straight and spiralsections, with the professional standards defined in paragraphs5.3 and 5.4 hereinabove, said stairway shall be deemed incompliance with regulations and may be used in establishmentsopen to the public.5.6 - Guardrails and Stairway RampsIn accordance with standards NF P 01-012 and NF P 01-013,guardrails must resist thrust of 100 kilos per linear metre.Glass panels used as protection must be reinforced or ply glass.So called “securit” glass is prohibited.<strong>MILIPOL</strong> PARIS –19 TO 22 NOVEMBER 2013– PARIS NORD VILLEPINTE 51



