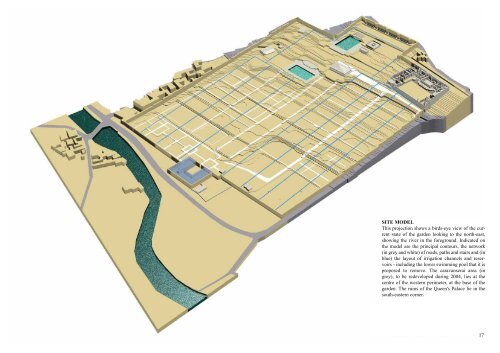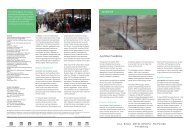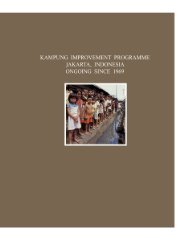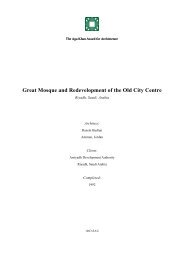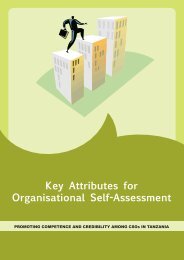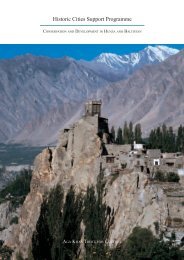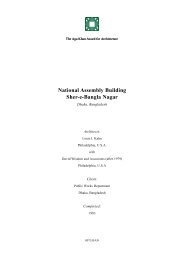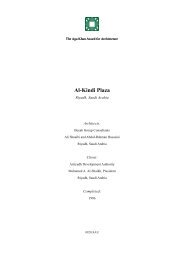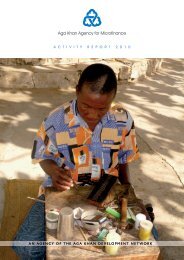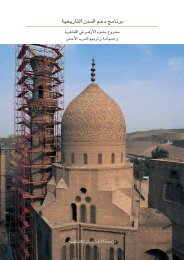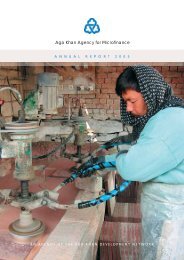Babur's Garden Rehabilitation Framework - Aga Khan Development ...
Babur's Garden Rehabilitation Framework - Aga Khan Development ...
Babur's Garden Rehabilitation Framework - Aga Khan Development ...
Create successful ePaper yourself
Turn your PDF publications into a flip-book with our unique Google optimized e-Paper software.
SITE MODELThis projection shows a birds-eye view of the currentstate of the garden looking to the north-east,showing the river in the foreground. Indicated onthe model are the principal contours, the network(in grey and white) of roads, paths and stairs and (inblue) the layout of irrigation channels and reservoirs- including the lower swimming pool that it isproposed to remove. The caravanserai area (ingrey), to be redeveloped during 2004, lies at thecentre of the western perimeter, at the base of thegarden. The ruins of the Queen's Palace lie in thesouth-eastern corner.17


