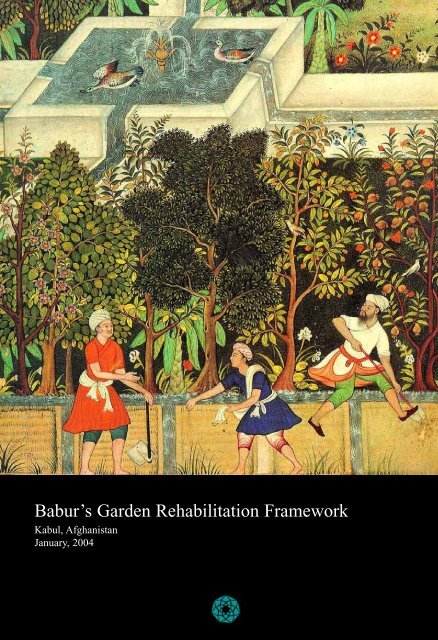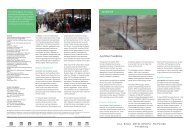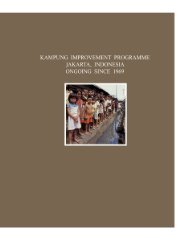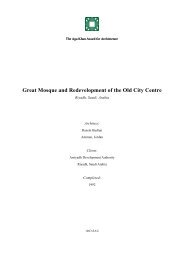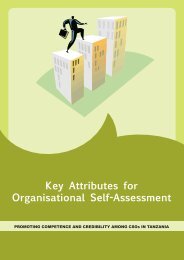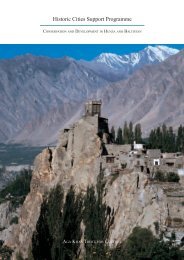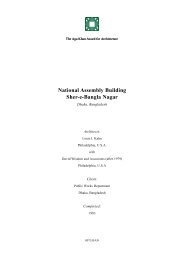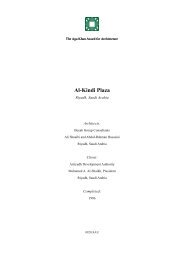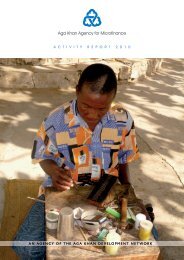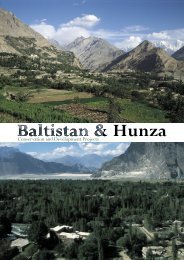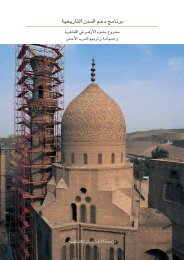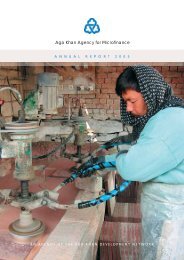Babur's Garden Rehabilitation Framework - Aga Khan Development ...
Babur's Garden Rehabilitation Framework - Aga Khan Development ...
Babur's Garden Rehabilitation Framework - Aga Khan Development ...
Create successful ePaper yourself
Turn your PDF publications into a flip-book with our unique Google optimized e-Paper software.
Babur’s <strong>Garden</strong> <strong>Rehabilitation</strong> <strong>Framework</strong>Kabul, AfghanistanJanuary, 2004
BAGH-E BABUR REHABILITATION FRAMEWORKTABLE OF CONTENTS:1. THE HISTORY OF BAGHE BABUR AND ITS SIGNIFICANCE TO KABUL 22. REHABILITATION ACTIVITIES 2002/3 63. REHABILITATION STRATEGY AND COMPONENTS 104. PROPOSED IMPLEMENTATION SCHEDULE 145. PROPOSED RELOCATION OF PUBLIC SWIMMING POOL 196. RE-USE OF THE QUEEN’S PALACE COMPLEX 217. INSTITUTIONAL AND OPERATIONAL ISSUES TO BE ADDRESSED 231
1. THE HISTORY OF BAGHE BABUR AND ITS SIGNIFICANCE TO KABULThe site of Baghe Babur is thought to be that of the "paradise garden" that Babur, founder of theMughal empire, gave instructions for in 1528 AD (935 AH). It is one of several gardens that Baburhad laid out for recreation and pleasure during his life, while choosing this site as his last restingplace.Initially buried in Agra, <strong>Babur's</strong> body was laid to rest in the 1540s in the garden that hassince borne his name. The site continued to have significance for Mughal rulers, and during a visitto the garden in 1607 AD (1016 AH) Jehangir gave instructions that all gardens in Kabul be surroundedby walls, that a prayer platform be laid in front of <strong>Babur's</strong> grave, and an inscribed headstoneplaced at its head. In 1638 (1047 AH) the Emperor Shahjahan erected a marble screen aroundthe group of tombs, and built a mosque on the terrace below, with the following dedication "onlythis mosque of beauty, this temple of nobility, constructed for the prayer of saints and the epiphanyof cherubs, was fit to stand in so venerable a sanctuary as this highway of archangels, this theatreof heaven, the light garden of the godforgiven angel king whose rest is in the garden of heaven,Zahiruddin Muhammad Babur the Conqueror". Accounts from that time describe a channel ofwater running from below the mosque along the line of an avenue, with small reservoirs at eachterrace, and larger pools at intervals. In true Mughal tradition, this gave the site the character of amausoleum.Visitors to the site during the 19th century, including Masson, Vigne, Atkinson and Burke, recordedthat the site had become neglected, and fallen into disrepair. An earthquake in 1842 damagedthe garden walls and mosque. By the 1880s, however, Amir Abdurahman <strong>Khan</strong> embarked on a programmeof development that included the construction of a central Pavilion and a residence, nowknown as the Queen's Palace, for his wife Bibi Halima. Together with alterations to the landscaping,this work was influenced more by European fashion than the original Mughal inspiration forthe site. The reign of Nadir Shah (1930-33) saw the garden transformed into a public recreationarea, with the construction of a large water reservoir, and pools and fountains as the focus for aflower garden down the central axis of the site. During the 1980s, a modern swimming pool andgreenhouse were built close to the pavilion, and a tarred access road added.Given its location close to the frontlines between factions who occupied Kabul in 1992, the gardenbecame a "no-mans land" for several years. Both the pavilion and Queen's Palace weredestroyed by fire as a result of the fighting, and the mosque was damaged. Irrigation was disruptedwhen the water pumps were looted from the garden wells and, as a result, most trees died.Although by this time littered with mines and unexploded ordnance, the garden became a sourceof firewood for the population still living in the area. From 1996, UNCHS Habitat carried out somepreliminary rehabilitation work and re-planting on the site.In a context where much of the urban built heritage has been lost, Baghe Babur not only representsa site of major historic significance, but is also the largest walled public enclosure in Kabul, providingthe urban population with a space for picnics, walking and swimming. Although originallyconceived of in relation to the open plain to the southwest, where Babur and his entourage hunted,the garden is now almost entirely surrounded by residential and other development, for whichit provides an important focus. Given the extent of war-related damage to homes and infrastructure,it is vital that an appropriate balance be found between historic conservation in the gardenitself and improvements in the living conditions of residents of the wider neighbourhood.2
The view from the hillside during the 1940's to the west clearly shows the relation between the garden and river (top) as wellas the scale and extent of planting at that time. It also shows the configuration of the caravanserai area, prior to its destruction.This view from the upper terrace of the garden during the 1870's shows the state of <strong>Babur's</strong> (in the middle ground) and otheradjacent graves at this time, while providing useful clues about fragments of carved marble that have been found recently onthe site. The photo also gives some idea of the scale of the planting, and the original rural setting of the garden.3
NBaghe Babur is not only a site of major historical significance to Kabul, but represents the largest public walled enclosure inthe city, providing the urban population with vital recreational space. Marked in green on the map above, the garden can beseen in relation to other key landmarks in Kabul, including the old city (Chindawol) and other historic locations (Chilsitunand Darulaman), as well as the major residential area to the north.4
NAerial view of Baghe BaburTaken prior to the rehabilitation works, this shows the extent of desolation in the garden. The principal structures, the configurationof terraces, the perimeter walling and the settlement adjacent to the site are also visible.5
2. REHABILITATION ACTIVITIES ACHIEVED IN 2002/3Since the spring of 2002, a process of research and documentation has helped to define an approachtowards the rehabilitation of the garden and its environs, while allowing for the identification of prioritiesfor immediate action. This has provided a framework for an initial range of activities undertaken during2002/3 by the AKTC/HCSP team, in close collaboration with the Department of Historic Monumentsand Institute of Archaeology of the Ministry of Information and Culture, and Kabul Municipality, as follows:LandscapingA tree nursery was established on the site in autumn 2002, in collaboration with the Greenery departmentof Kabul Municipality, with the aim of providing a source for appropriate saplings for the re-plantingprogramme. This is in acknowledgement of the nature of the terraced site, that relates more to the fruitorchard enclosures of Central Asia, with their abundance of water and shade, than the geometric traditionof Indian examples. During the spring of 2003, some 200 fruit and other trees, mainly from commercialsources identified by an AKTC consultant horticulturalist, were planted on the upper terraces.This exercise also provided an opportunity to collect vital information on possible rural sources of fruitsand other trees. Building upon this initial work, and a site assessment during August 2003, a senior landscapeconsultant has been engaged to prepare a comprehensive landscape plan for the garden (seeattached outline drawings), including paths and access ways. The plan will aim to preserve traces orreconstruct key elements of the Mughal landscaping, while taking into account subsequent developments,which have transformed the site into an important focus for public recreation. In order to sustainthe flora of the garden, remedial work has been undertaken on the existing system of surface irrigationchannels, which will be upgraded as part of the overall landscape plan.Excavations and surveysA programme of selective excavations was initiated in autumn 2002 by members of the GermanArchaeological Institute, working in close collaboration with the Institute of Archaeology in Kabul.These investigations have focused on the vestiges of the original irrigation system along the central axisof the garden, the remains of <strong>Babur's</strong> tomb enclosure, and the caravanserai area. Together with a topographicalsurvey prepared in 2002, the outcome of the excavations will guide reinstatement of a moreauthentic irrigation network, and the respective structures. A detailed survey was undertaken of the survivingstructure of the Queen's Palace, as a basis for assessment of its feasibility for possible re-use.Site clearanceIn order for rehabilitation activities to proceed, it has been necessary to seek the assistance of mine actionagencies to collect and dispose of remaining unexploded ordnance found on the site. In addition, significantquantities of rubble and metal waste have been collected, under the supervision of the Institute ofArchaeology, and disposed of.Remedial works to the Shahjahani mosque and <strong>Babur's</strong> tombRestoration work on the mosque, which was initiated during the summer of 2003, has included removalof reinforced concrete from the roof, lifting and documentation of marble paving from the surrounds, andinitial repairs to damaged marble elements on the facades and supports to the roof. A temporary structurehas been erected to enable conservation work on the exposed roof surface to continue through thewinter. Excavations in the vicinity of the tomb revealed evidence of the original tomb platform and otherstructures, including graves. Based on these finds and other documentation, the level of the 14th terrace6
Taken from the adjoining hillside in the 1970's, this image shows the state of the extensive complex of buildings related to theQueen's Palace and the upper terraces of the garden at that time. This provides an indication of the recent residential developmentssurrounding the walled perimeter of the garden. The extent and scale of the planting that existed close to <strong>Babur's</strong> grave, the ShahJehani mosque and the Pavilion is also of significance, and will be taken into account in the proposed landscape plan.The lower image shows a panoramic view of the garden in mid-2003, from a similar viewpoint as the upper image. This allowsfor a comparison with the earlier state of the upper terraces, showing the extent of devastation of both structures and trees as aresult of the conflict. By the summer of 2003, the impact of the re-planting that had taken place in lower parts of the garden areclearly visible. Also visible in the foreground are the massive earth walls that have been repaired and rebuilt in the past 2 years.7
Work continues on repairs to damaged marble elements on the Shah Jehani mosque.Restoration has involved the removal of reinforced concrete from the mosque roof.8
has been lowered on its southern end to a level closer to the original, while the modern roof structureover the grave itself has been removed. Marble elements from the various tomb enclosures revealed duringrecent removal of paving adjacent to the mosque, have been documented and stored, pending theirpossible re-use in the rehabilitated structures.<strong>Rehabilitation</strong> of perimeter wallingA programme of labour-intensive repairs was initiated in spring of 2002, since when the eastern andnorthern ranges of earth perimeter walling have been rehabilitated, with funding from the government ofGermany. Work continues on the rehabilitation of the southern range of walling. Investigations in thearea of the caravanserai have revealed original footings, which will form the basis for its rehabilitationas a visitor's complex, incorporating a new lower garden entrance.Operational planningPreliminary consultations have taken place with representatives of Kabul Municipality and the Ministryof Information & Culture regarding the formulation of an operational plan for the management of therehabilitated garden as a public facility. This includes options for the adaptive re-use for the Pavilion andQueen's Palace, as well as the possible re-location of the modern swimming pool within or outside of thegarden.Research and documentationEfforts continue to identify and copy documentation related to the history of the garden, in order toensure an appropriate degree of accuracy in the rehabilitation work. Building on the work undertaken byIsMEO during the 1960s, images and written material have been have been sourced from BibliotecaAfghanica (Switzerland), the British Library, British Museum, Royal Military Museum (UK) and theNational Archives in Kabul. Additional searches are under way for material from, among other places,the Archaeological Survey of India.9
The tree nursery established on the site during spring of 2003 will be the source of some of the stock for future planting. Thesewill supplement fruit, planes and other trees that continue to be acquired from sources identified through extensive field-workoutside of the city.Excavations in the vicinity of <strong>Babur's</strong> grave and the adjacent terrace have revealed evidence of the original platform and otherstructures, that have been carefully documented, and will form the basis for a comprehensive reconstruction of the area during2004.10
3. REHABILITATION STRATEGY AND COMPONENTSThe overall goal of the AKTC/HCSP programme in Baghe Babur is to support the protection and developmentof an important historic site, in order to contribute to the preservation of Afghanistan's survivingcultural heritage, and to ensure that public access to the garden is enhanced in an appropriate manner.OBJECTIVES OF THE REHABILITATION PROGRAMMEWithin this framework, the objectives of the rehabilitation programme are:To rehabilitate the garden as a major green public space, with due reference to its historical origins.To safeguard and restore of key historic structures and elements within the garden.Ensure that the upgrading and maintenance of the site can be sustained, through development ofan operational plan to guide and manage the development and maintenance of the garden and itsimmediate environment.To develop an indigenous capacity to plan and manage conservation activities.KEY PROJECT COMPONENTSIn order to achieve the goal and objectives above, the key project components are:a) Re-building of the perimeter wallsThe massive earth walls around the perimeter of the site provide both a practical and symbolic enclosure,in the tradition of the walled orchards of the region. The southern and western ranges of walling will berepaired or replaced, using traditional labour-intensive pakhsa techniques, as well as associated vehicularand pedestrian gates.b) Differentiated landscaping schemeThe restoration of the historic character of the landscape lies at the centre of the proposed rehabilitationprogramme. Drawing on historical documentation and photographs, as well as evidence from recentarchaeological excavations, key elements in the most historically-significant areas of the garden will berestored, while the wider landscape will be upgraded and re-planted in a manner that responds to morecontemporary use. The preliminary landscape plan, formulated by international consultants, foresees fourprincipal landscape zones;i. the area of the upper terraces, restored in a manner that responds to the more contemplative and ceremonialsignificance of <strong>Babur's</strong> grave, the adjacent mosque and the Queen's Palace.ii. the central axis, which represents the main circulation route through the garden, at whose centre waterwould flow through a series of surface channels and pools, based on archaeological finds in the area.iii. extensive areas of large shade trees bordering orchards of fruits trees, in the tradition or gardens of thisera.iv. public spaces, associated with the upper vehicular and lower pedestrian entrances to the garden.In order to realize these zones, a series of phased activities, covering re-planting, irrigation and accessimprovements, clearance of accumulated waste and re-grading of terrace levels will be undertaken, withdue consideration of the likely environmental impact, where appropriate.c) Re-location of public swimming-poolWhile the existing swimming-pool serves an important recreational purpose, this is intrudes upon a spacethat has customarily been used by family groups. The re-location of this popular facility outside of thegarden would significantly reduce pressure on the landscape, while enhancing the environment of the gardenas a whole. An appropriate area of land has been secured to the west of the site for the development11
In addition to its historic significance, the garden continues to be used for recreational purposes.Following repairs to the Pavilion (by DHSA) the building will be commissioned early in 2004.12
of a new complex (including pool, plant, changing rooms, toilets, recreation spaces and bikestorage/parking) for which technical specifications will be prepared and tenders sought. Once the existingpool has been demolished, the area would be re-incorporated into the landscape. See also section 5below.d) Conservation of the Shahjahani mosqueApart from its historic importance, the mosque is the focus for both contemplation and devotion for visitorsto the garden. Restoration of the war-damaged structure will entail replacement of key marble elementsand re-facing, using traditional techniques. An important aspect of this work will be the revitalizationof traditional skills, as well as awareness-raising about the importance of appropriate conservationtechniques. Paved prayer areas adjacent to the mosque will also be restored.e) Restoration of <strong>Babur's</strong> grave enclosureAlthough much altered by later developments, the grave of Babur continues to be the historic focus ofthe garden. Based on extensive research, the area around the grave will be restored, and the adjacent terracere-levelled and re-planted in a manner approximating its original character. This will entail:i. changes to the levels of the terrace to restore the relationship between the grave and the surroundingarea, and associated landscaping.ii. reconstruction of a 4 metre square marble enclosure around the grave, based on finds of fragments ofthe original structure on site, and archival records.iii. Restoration of a 17 metre square brick arcaded enclosure surrounding the grave platform, with associatedstairs.f) Commission pavilion for public useThere is an opportunity to return the recently-rehabilitated Pavilion to appropriate public use, which alsohas the potential to generate revenue for the upkeep of the garden. It is envisaged that an operationalagreement will be negotiated with Kabul Municipality to ensure its use for appropriate functions. Basedon the terms of this agreement, rehabilitation and servicing/equipping of the building will be completedto appropriate standards.g) Re-building of the caravanserai areaHistorical records suggest that the caravanserai at the base of the garden once served an important semipublicfunction. The reconstruction of this complex and the adjacent hammam, along the original configurationof walls revealed during archaeological excavation, provides an opportunity to rationalize thepublic entrance to the garden, and house a visitor's centre and appropriate commercial activity.h) Re-use planning for the Queen's PalaceA schematic architectural and functional re-use study has been prepared (see section 6 below) as a basisfor subsequent financial feasibility study, which will inform the final design process. Parallel negotiationswill be held with owners and investors as to developing appropriate operational arrangements forthe rehabilitation complex.i) Upgrading public services in the neighbourhoodImprovements to the living conditions of the communities who inhabit the areas surrounding the gardenare crucial to the overall rehabilitation programme. Access to basic services will therefore be improvedthrough a programme of support for household water supply, sanitation, drainage and access improvements,as well as flood protection in adjoining residential areas.13
A range of informal commercial activities take place in the summer on the site.The community living adjacent to Bagh-e Babur rely on it for their water supply.The garden continues to provide a focus for social activity and celebrations.15
SITE MODELThis projection shows a birds-eye view of the currentstate of the garden looking to the north-east,showing the river in the foreground. Indicated onthe model are the principal contours, the network(in grey and white) of roads, paths and stairs and (inblue) the layout of irrigation channels and reservoirs- including the lower swimming pool that it isproposed to remove. The caravanserai area (ingrey), to be redeveloped during 2004, lies at thecentre of the western perimeter, at the base of thegarden. The ruins of the Queen's Palace lie in thesouth-eastern corner.17
5. PROPOSED RELOCATION OF PUBLIC SWIMMING POOLLand has been allocated adjacent to the garden for the construction of a new public swimming pool toreplace the existing one. While the existing pool provides an important recreational function for someKabulis, the new location will provide a facility built to higher standards, which will ensure wider accessand better safety. Another advantage of the relocation will be the greater degree of privacy that the relocationprovides for the upper terraces of the garden, particularly for family groups.NEW SITE / SIZESSite = 5036 Sq MSwimming Pool / Excavation= 800 Sq MFacilities / New build = 525 Sq MOpen Area / Landscaped = 2551 Sq MNew Parking = 1160 Sq MNew Perimeter Wall Length = 133 MEXISTING SITE / SIZESSite = 3087 Sq MSwimming Pool = 495 Sq MFacilities = 346 Sq MOpen Area = 2246 Sq MN19
Main vehicular accessShrine entranceBagh-e Babur entrancePerimeter wallingIncoming vehicular trafficIncoming pedestrian trafficEntrance / Bicycle parkPool EntrancePool facilities and servicesSwimming poolPool side activitiesNThe land that has been made available for the construction of the new swimming pool offers more directpublic access for a facility that is heavily used during the summer months. In an area that is already underpressure for redevelopment, the allocation of this site for low-rise public use protects the integrity of theenvironment of the historic garden.20
6. RE-USE OF THE QUEEN’S PALACE COMPLEXThis partial birds-eye view focuses on the upper terraces of the garden from the west, and shows (on theright) the ruins of the Queen's Palace. This complex of buildings represents the largest built structure inthe garden, occupying a commanding location that relates to adjacent terraces of the upper garden thatare of great historic significance. These include <strong>Babur's</strong> grave enclosure and the Shah Jehani mosque inthe centre of this image. These terraces will be the focus for initial landscaping measures during springof 2004, creating a more contemplative space that will be distinct from the more public lower areas ofthe garden.The existing U-shaped configuration of the complex with its distinct wings of varying areas, allows fordiverse range of events and gatherings while at the same time maintaining a degree of privacy betweendifferent uses. For example, while the main building and the north wing could be used for a major socialfunction such as a wedding or a diplomatic reception, the south wing could retain the intimacy of anexhibition space or a small cultural event. In addition, in the spring and summer the extensive open spacethat lies at the centre of the complex could serve as an outdoor auditorium or the scene for a major reception.The orientation of the central court of the complex towards the west, with views across to thePaghman mountains, is a major incentive to developing it as a focus for the entire complex. The relationbetween the Queen's Palace and the upper terraces of the garden, which include <strong>Babur's</strong> Grave, is importantand could allow for functions to expand into this area.Given that the complex is currently in ruins, little more than brick walls survive, there is potential to significantlyrethink the architectural character, while preserving the footprint and levels of the originalbuilding. For example the sweeping roof of the original building could be reinterpreted in the form of awing-like roof floating over the ruined walling, and sheltering a diversity of modern uses.21
316.5 m2 (Total)729.7 m21504 m2449.1 m2330.5 m2NTOTAL SITE AREA: 4048 m2TOTAL PROPOSED BUILDING AREA: 1825.8 m2MAIN BUILDING: 729.7 m2NORTH WING: 449.1 m2SOUTH WING: 330.5 m2CIRCULATION: 365.2 m2TOTAL SERVICES: 316.5 m2ENTRANCE AREAS: 164.2 m2TOTAL COVERED LETTABLE AREA: 1509.3 m2OPEN LETTABLE AREAS:OPEN SPACE: 1203.2 m2(minus circulation)TERRACE: 166.2 m2(minus circulation)Preliminary architectural analysis of the ruined complex indicates the potential for a range of differentspaces. Separate entrances for each wing, either from the exterior or from inside the garden, ensure flexibilityand security for the complex as a whole. The extent of service areas shown would need to be confirmedby a more detailed technical feasibility study. The assumption is that the area to the east of theexisting perimeter wall would be extensively excavated to allow for access on a level with the majorfunction rooms and to allow for a service entrance and additional offsite parking.Areas of the ruined building that would merit more detailed conservation are the hammam in the southwing and the entrance areas in the north wing. Both could be incorporated into a more contemporaryarchitectural treatment without affecting their integrity. Whatever architectural solution is sought, however,it would be vital to preserve the existing character of the external elevations, particularly on the twoperimeter walls. On the other hand, the treatment of the western and northern elevations could creativelyintroduce a new character with the stucco and brick-work that survives of the original building.22
7. INSTITUTIONAL AND OPERATIONAL ISSUES TO BE ADDRESSEDIn addition to the core activities that have been outlined above, the following key cross-cutting issueswill be considered within the next stages of the rehabilitation programme:Institutional, ownership and operational issuesThe integrated approach adopted by AKTC/HCSP towards rehabilitation of the garden has inevitablyraised a range of issues related to institutional responsibilities. While these were initially identified in theMemorandum of Understanding signed in May 2002 between AKTC, the Ministry of Information &Culture of the Interim Afghan Administration and Kabul Municipality, there is a need to sustain a dialoguewith these and other institutions to resolve issues such as:coordination of activities of the various official departments within Kabul Municipality (culture,greenery, sports, traffic), the Ministry of Information & Culture and other official institutionswithin the administration.identification of specific responsibilities for the operation and management of the garden, duringand after rehabilitation. This of necessity should be based on considerations of legal ownershipand a range of other issues, including official policy towards the generation of revenue from publicfacilities such as the garden. This will form the basis for a joint operational agreement for keycomponents of the garden, to be drawn up by AKTC/HCSP and its partners in the rehabilitationprogramme.Revenue and co-fundingWhile the garden does currently generate revenue, through modest entrance fees, these barely cover thecosts of maintenance staff. There will therefore continue to be a need for significant investments in bothphysical rehabilitation and operation of the site, even if additional revenue can be generated in time fromthe pavilion or Queen's Palace. AKTC/HCSP has succeeded in attracting generous support from the governmentof Germany for the rehabilitation of the perimeter walling, and will continue to seek contributionsfrom other donors in 2004. Given the interest that the garden continues to generate among donors,it will be important to ensure that AKTC/HCSP has oversight for fund-raising, which will be based on acoherent set of priorities. This will help to mitigate the risk of competition between donors or partnerinstitutions, which could compromise the programme as a whole.Balancing conservation with improvements in living conditionsThe economic and physical impact of the conflict on urban communities, in Kabul as elsewhere, hasbeen devastating. In the case of the neighbourhood adjoining Baghe Babur, all families were displacedafter 1993, and had their houses destroyed or looted in their absence. While many have been able toreturn to their homes, they continue to live in poor conditions with only very rudimentary public services,at best. Just as they look to the garden as a social and recreational focus, of which they are guardians,so they expect that investments being made in its rehabilitation result in tangible benefits to their neighbourhood.It is envisaged, therefore, that the project team will work closely with community representativesto develop a programme of labour-intensive works that will result in improvements to water supplies,drainage, household sanitation and flood-protection, while generating much-needed employmentin the area. This will be one way of achieving a sense of ownership in the rehabilitation programme.23


