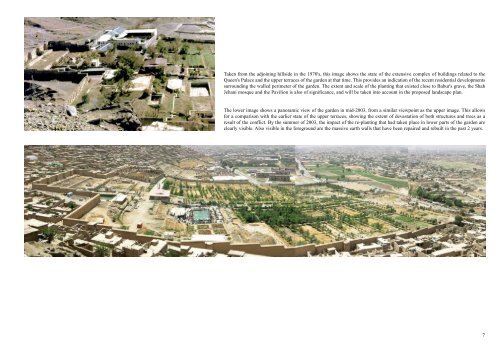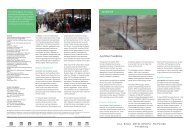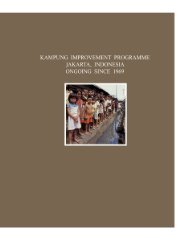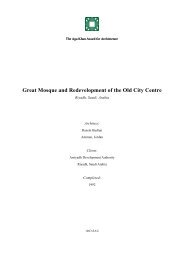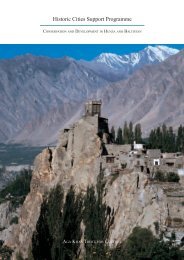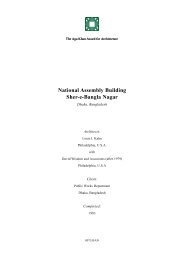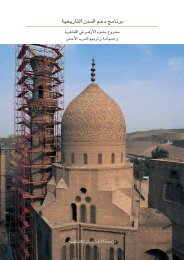Babur's Garden Rehabilitation Framework - Aga Khan Development ...
Babur's Garden Rehabilitation Framework - Aga Khan Development ...
Babur's Garden Rehabilitation Framework - Aga Khan Development ...
You also want an ePaper? Increase the reach of your titles
YUMPU automatically turns print PDFs into web optimized ePapers that Google loves.
Taken from the adjoining hillside in the 1970's, this image shows the state of the extensive complex of buildings related to theQueen's Palace and the upper terraces of the garden at that time. This provides an indication of the recent residential developmentssurrounding the walled perimeter of the garden. The extent and scale of the planting that existed close to <strong>Babur's</strong> grave, the ShahJehani mosque and the Pavilion is also of significance, and will be taken into account in the proposed landscape plan.The lower image shows a panoramic view of the garden in mid-2003, from a similar viewpoint as the upper image. This allowsfor a comparison with the earlier state of the upper terraces, showing the extent of devastation of both structures and trees as aresult of the conflict. By the summer of 2003, the impact of the re-planting that had taken place in lower parts of the garden areclearly visible. Also visible in the foreground are the massive earth walls that have been repaired and rebuilt in the past 2 years.7


