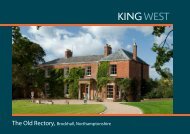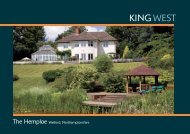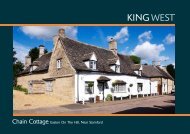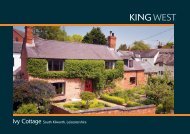Fineshade Abbey
Fineshade Abbey
Fineshade Abbey
- No tags were found...
Create successful ePaper yourself
Turn your PDF publications into a flip-book with our unique Google optimized e-Paper software.
<strong>Fineshade</strong> <strong>Abbey</strong><strong>Fineshade</strong>, Northamptonshire NN17 3BAAn Imposing Country Residence, Listed Grade II, in a Parkland Setting of Outstanding Natural Beauty.Stamford 7 miles, Oundle 9 miles, Peterborough 17 miles (London Kings Cross from 50 mins)(All mileages are approximate)About 19 Acres (7.69ha)St Mary’s Street, Stamford, Lincolnshire PE9 2DETel: 01780 484520 Fax: 01780 484521 Email: stamford@kingwest.co.ukwww.kingwest.co.ukThese particulars are intended as a guide and must not be relied upon as statements of facts.Your attention is drawn to the important notice at the back of this brochure.Lansdowne House, 57 Berkeley Square, London W1J 6ERLondon Country Department Tel: 0207 016 3780William Duckworth-Chad Email: wdchad@savills.comVirginia Gilmore Email: vgilmore@savills.comwww.savills.co.uk
The Situation<strong>Fineshade</strong> <strong>Abbey</strong> is situated in parkland within an area of outstanding natural beauty on the edge of <strong>Fineshade</strong>Woods. The A43 and A47 give easy access to the cathedral city of Peterborough (17 miles) with its many shoppingand leisure facilities. It has a mainline station with fast and frequent trains to London Kings Cross taking 50 minutes.To the west on the A43 is the town of Kettering (17miles) which has a mainline station to London St Pancras taking50 minutes. The A1 lies approximately 7 miles to the east giving access north and south, whilst the A14 lies some16 miles to the west giving access east and west.There are many recreational facilities in the area including golf clubs at Luffenham Heath, Burghley and StokeRochford. Rutland Water, renowned for its water pursuits including trout fishing, sailing, wind surfing, cycling andwalking is some 8 miles to the north. <strong>Fineshade</strong> Woods, owned by the Forestry Commission, offers leisure facilitiesincluding walking and hackingThe area has many excellent schools including Oakham, Uppingham, Oundle and Stamford.Description<strong>Fineshade</strong> <strong>Abbey</strong>, listed Grade II, is a superb conversion of a 19th century Italianate-style stable block built of localstone and a slate roof. The octagonal stone cupola with clock and recently restored weathervane are a particularlystriking feature of this romantic property.<strong>Fineshade</strong> <strong>Abbey</strong> nestles beautifully into the landscape and sits on an ancient monument site which was occupiedin the 12th century by Castle Hymel, a moat and bailey castle. The castle was demolished in about 12th centuryand an Augustinian Priory was established which was eventually named <strong>Fineshade</strong> <strong>Abbey</strong>. After the dissolution the<strong>Abbey</strong> was bought in 1546 by Sir Robert Kirkham who incorporated the buildings into a house. In the mid 18thcentury William King demolished it and built a new house, which was bought by Colonel Mockton in 1759. It was
the Moncktons who built the stable block in 1848 and their coat of arms is visible over the mainarchway. The house was demolished in 1956 and the stable block was converted in 1968 retainingthe <strong>Fineshade</strong> <strong>Abbey</strong> name. There is evidence of iron age and roman settlements on the site.The present owners took possession and have continued to improve the house and grounds toprovide a beautiful home with all modern facilities. The exposed stonework beams, trusses andhigh ceilings are a particular feature of the property.<strong>Fineshade</strong> <strong>Abbey</strong>, <strong>Fineshade</strong> stands in approximately 19 acres (7.69ha) of gardens and groundswith panoramic views over open undulating countryside.Accommodation• Reception Hall • Drawing Room • Dining Room• Breakfast Kitchen • Side Hall • Utility Room• Boot Room with Wet Room • Garden Room • Principal Bedroom, En Suite Bathroom• Guest Bedroom with En Suite Bathroom and separate Shower• 2 Further Bedrooms with En Suite Showers • Gym • 2 Self Contained Cottages• Garaging/Store Room • Stable • Beautiful Lake • Walled GardenGardens and GroundsFrom the long sweeping driveway, ornate electric gates give access to the large turning circle andsuperb archway with a handsome pair of wrought iron gates and octagonal stone cupola with coatof arms and date stone of 1848. The archway leads to the central courtyard which has a wallwater feature.To the west of the property is a paved terrace running the full length of the house with acontemporary pond stocked with carp.Cottage InteriorThe present owners have created a delightful private walled courtyard garden accessedfrom the Garden Room. It is laid mainly to lawn with herbaceous borders and many climbingplants including grandiflora magnolias and roses. There is a paved terrace and walkways.General RemarksEasements, Wayleaves and Rights of WayThe property is sold subject to all easements, public rights of way whether mentioned inthese particulars or not.ServicesMains water and electricity are connected. Private Drainage. LPG gas central heating.None of the services have been tested by the agents.Statutory AuthorityEast Northants District Council. Tel: (01832) 742000.ViewingThe property may only be inspected by prior arrangement through King West or Savills. TelNo: 01780 484520 or 01858 435970. If there is any point which is of particular importanceto you, we invite you to discuss this with us, especially before you travel to view the property.DirectionsFrom Stamford take the A43 to Kettering. At the roundabout with the A47 continue straightover passing the village of Duddington on your right. After approximately one mile theentrance to <strong>Fineshade</strong> <strong>Abbey</strong> is on the left.
This Plan is based upon the Ordnance Survey Map with thesanction of the Controller of H.M. Stationery Office. CrownCopyright reserved. (ES761028). This Plan is published for theconvenience of Purchasers only. Its accuracy is not guaranteed andit is expressly excluded from any contract. NOT TO SCALE.This Plan is based upon the Ordnance Survey Map with thesanction of the Controller of H.M. Stationery Office. CrownCopyright reserved. (ES761028). This Plan is published for theconvenience of Purchasers only. Its accuracy is not guaranteed andit is expressly excluded from any contract. NOT TO SCALE.


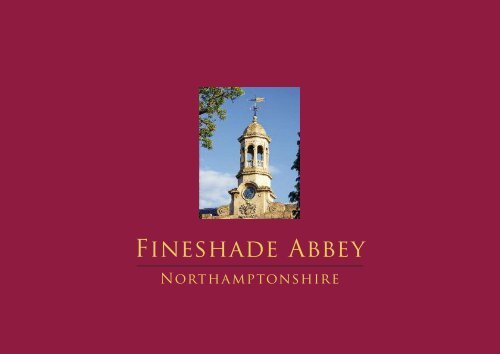
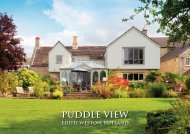
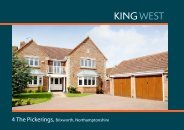
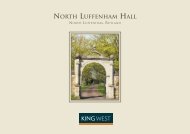
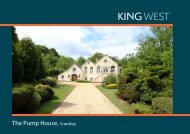
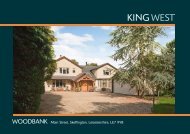
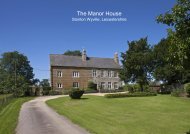
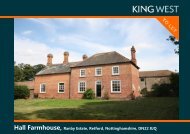
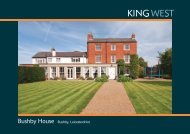
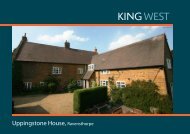
![[document: File]](https://img.yumpu.com/49060670/1/190x135/document-file.jpg?quality=85)
