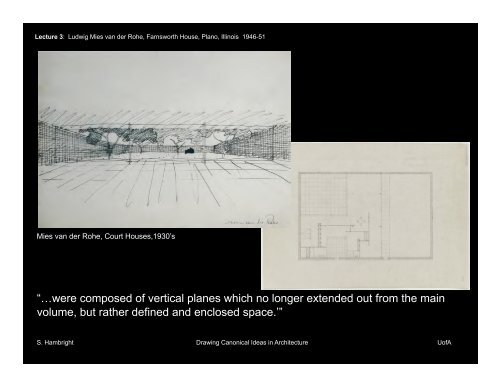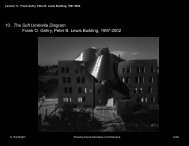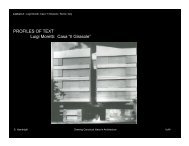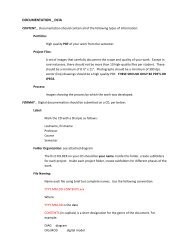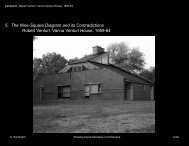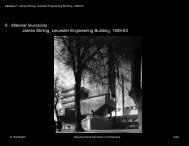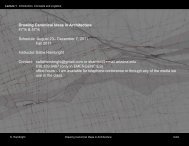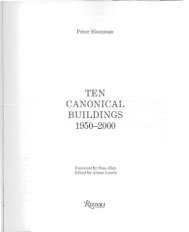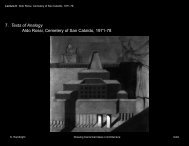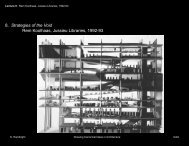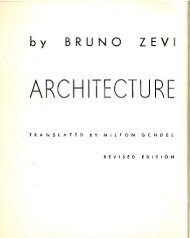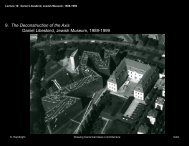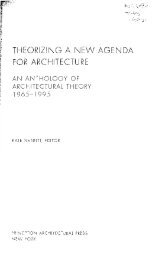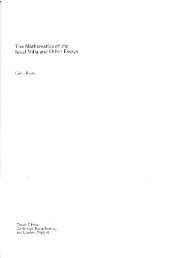The Umbrella Diagram Ludwig Mies van der Rohe, Farnsworth House
The Umbrella Diagram Ludwig Mies van der Rohe, Farnsworth House
The Umbrella Diagram Ludwig Mies van der Rohe, Farnsworth House
Create successful ePaper yourself
Turn your PDF publications into a flip-book with our unique Google optimized e-Paper software.
Lecture 3: <strong>Ludwig</strong> <strong>Mies</strong> <strong>van</strong> <strong>der</strong> <strong>Rohe</strong>, <strong>Farnsworth</strong> <strong>House</strong>, Plano, Illinois 1946-51<strong>Mies</strong> <strong>van</strong> <strong>der</strong> <strong>Rohe</strong>, Court <strong>House</strong>s,1930’s“…were composed of vertical planes which no longer extended out from the mainvolume, but rather defined and enclosed space.’”S. Hambright Drawing Canonical Ideas in Architecture UofA


