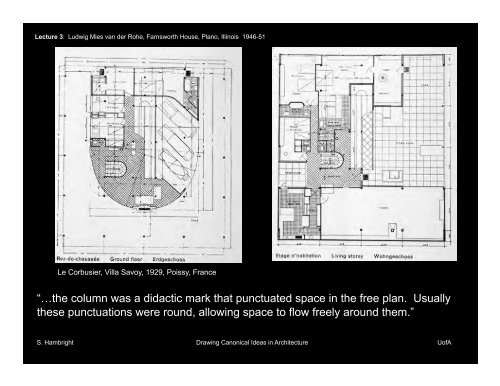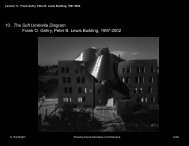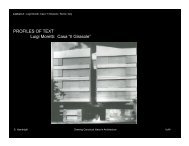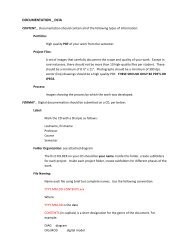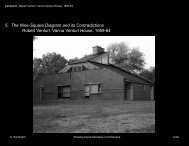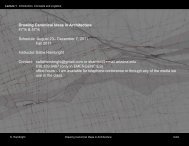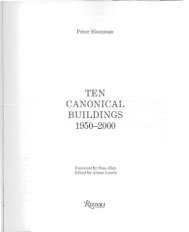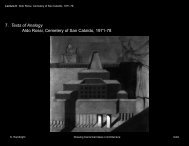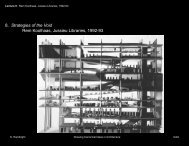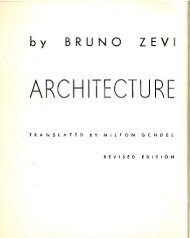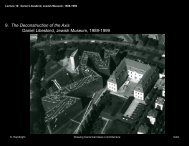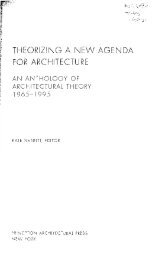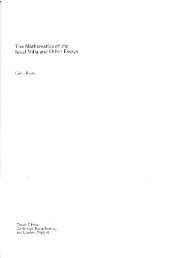The Umbrella Diagram Ludwig Mies van der Rohe, Farnsworth House
The Umbrella Diagram Ludwig Mies van der Rohe, Farnsworth House
The Umbrella Diagram Ludwig Mies van der Rohe, Farnsworth House
You also want an ePaper? Increase the reach of your titles
YUMPU automatically turns print PDFs into web optimized ePapers that Google loves.
Lecture 3: <strong>Ludwig</strong> <strong>Mies</strong> <strong>van</strong> <strong>der</strong> <strong>Rohe</strong>, <strong>Farnsworth</strong> <strong>House</strong>, Plano, Illinois 1946-51Le Corbusier, Villa Savoy, 1929, Poissy, France“…the column was a didactic mark that punctuated space in the free plan. Usuallythese punctuations were round, allowing space to flow freely around them.”S. Hambright Drawing Canonical Ideas in Architecture UofA


