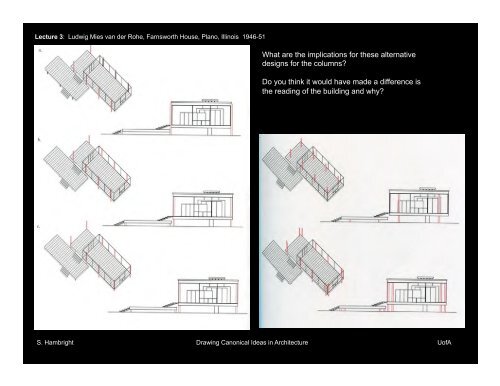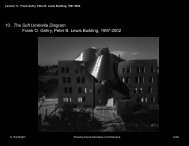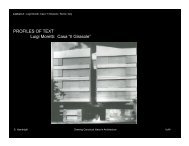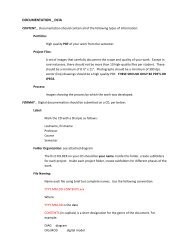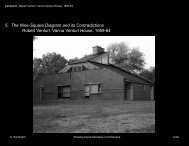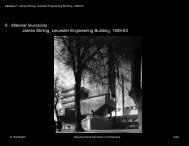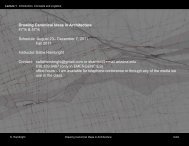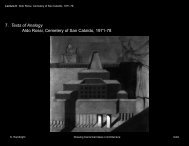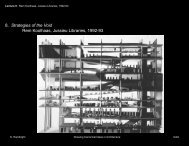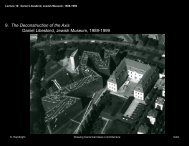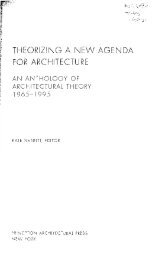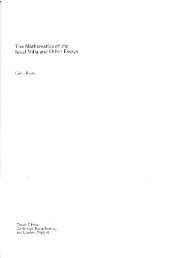The Umbrella Diagram Ludwig Mies van der Rohe, Farnsworth House
The Umbrella Diagram Ludwig Mies van der Rohe, Farnsworth House
The Umbrella Diagram Ludwig Mies van der Rohe, Farnsworth House
You also want an ePaper? Increase the reach of your titles
YUMPU automatically turns print PDFs into web optimized ePapers that Google loves.
Lecture 3: <strong>Ludwig</strong> <strong>Mies</strong> <strong>van</strong> <strong>der</strong> <strong>Rohe</strong>, <strong>Farnsworth</strong> <strong>House</strong>, Plano, Illinois 1946-51What are the implications for these alternativedesigns for the columns?Do you think it would have made a difference isthe reading of the building and why?S. Hambright Drawing Canonical Ideas in Architecture UofA


