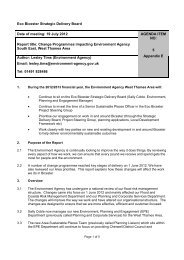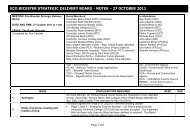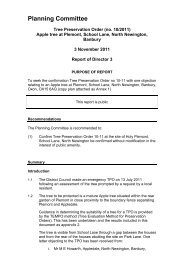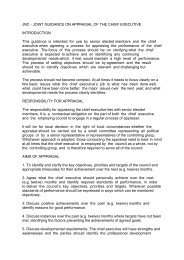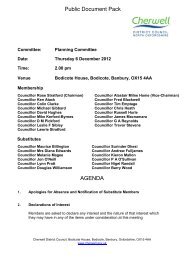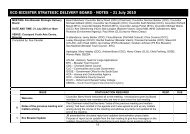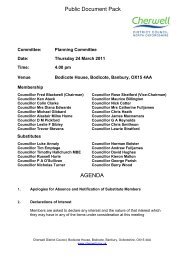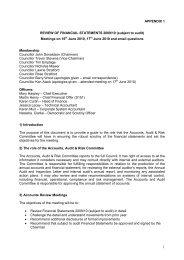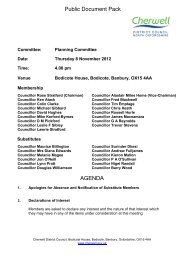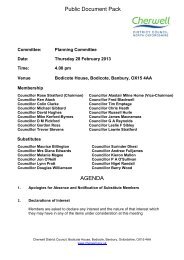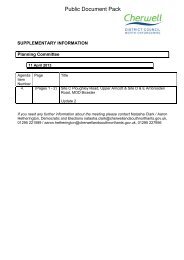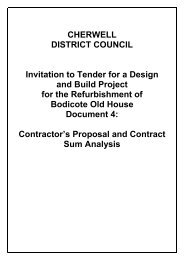Public reports pack PDF 8 MB - Agendas, Meetings and Minutes
Public reports pack PDF 8 MB - Agendas, Meetings and Minutes
Public reports pack PDF 8 MB - Agendas, Meetings and Minutes
You also want an ePaper? Increase the reach of your titles
YUMPU automatically turns print PDFs into web optimized ePapers that Google loves.
site this is not considered inappropriate or unacceptable. The setting of the buildinginto the back of the site, with the elevated ground levels to the rear <strong>and</strong> sidesmitigates the appearance of the building <strong>and</strong> lessens the impact on the properties tothe East <strong>and</strong> West. Comments concerning the height <strong>and</strong> size of the building arenoted, but the building is not considered unacceptable. The change in levelsbetween the front of the site <strong>and</strong> the buildings adjacent to the highway means thatthe ridge of the building will sit lower than Old Bartons <strong>and</strong> Monastery Lodge. Theridge will only be approximately 1m higher than that of the existing garage to therear of Monastery Lodge. Following amendments, the bulk of the building hasincreased slightly, as the external staircase has been enclosed following contributorcomments.5.65.75.85.95.105.11The relevant policies in the adopted Cherwell Local Plan require that the design,external appearance, character <strong>and</strong> scale of the development is in keeping with <strong>and</strong>respects the context of the surrounding buildings. It is considered that the use oftraditional materials <strong>and</strong> the steeply pitched roof do respect the character <strong>and</strong>context of the area <strong>and</strong> as such are in accordance with the policies. As discussedabove, the size <strong>and</strong> scale is also considered to be in keeping with the scale <strong>and</strong>appearance of the area.With regard to the issues of overlooking <strong>and</strong> loss of privacy, raised by contributors<strong>and</strong> as a result of the North <strong>and</strong> South facing roof-lights, despite the objectionsraised, the roof-lights are considered acceptable. It is not considered that anyoverlooking as a result of these roof-lights will cause enough harm to warrant orsustain a reason for refusal. In terms of potential overlooking to the North, towardsMonastery Lodge <strong>and</strong> Pemberley, the proposed building is greater than 22m awayfrom the rear windows of these properties. As 22m is the recommended separationbetween habitable room-windows in residential properties, this separation betweenan office space <strong>and</strong> private dwelling is considered acceptable. With regard to thepotential for overlooking to the rear of the proposal, to the South, it is accepted thatthere is potential for views into the garden areas to the rear, but given the size ofthe gardens, the level of tree/vegetation screening to the Southern boundary, anypotential overlooking is not considered harmful or unacceptable.The proposal is not considered to cause any unacceptable impact on theneighbours to the East <strong>and</strong> West of the site. The proposal will be visible, but willonly present a gabled elevation to these properties, the appearance <strong>and</strong> impact ofwhich is considered acceptable.The size, location <strong>and</strong> orientation of the proposal will not cause any significant orunacceptable overshadowing or loss of light to any of the adjoining properties.Another key issue in the application <strong>and</strong> raised by many of the contributors is thebusiness use of the office space above the garage, the compatibility of this use withthe residential area, the traffic/highway safety/parking implications of this use <strong>and</strong>any possible intensification of the use.According to the information supplied with the application, the applicant has beenrunning his accountancy business from the property since 2000; with the samenumber of staff <strong>and</strong> visitors expected to continue were the business to move intothe separate building. Any potential expansion of the business following grant ofplanning permission would be limited by the size of the building. Given the scale ofPage 26



