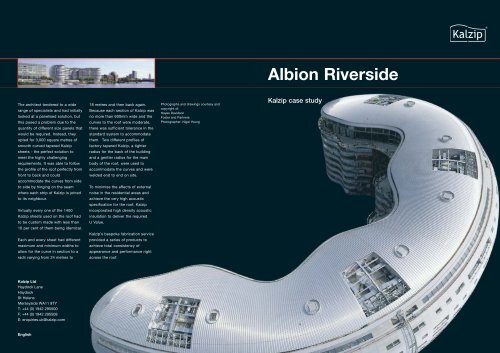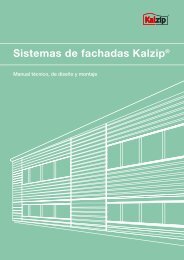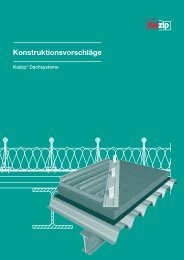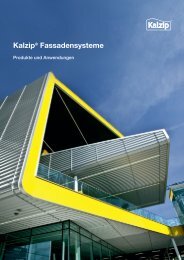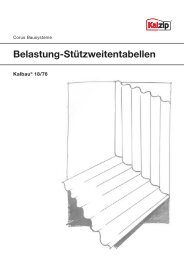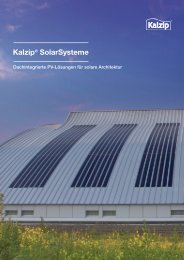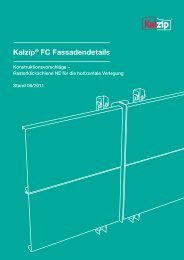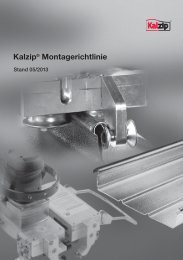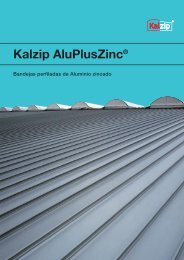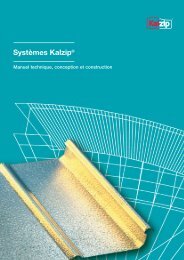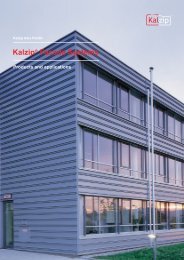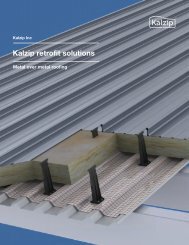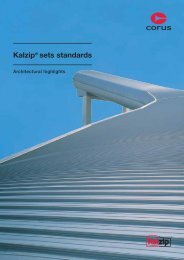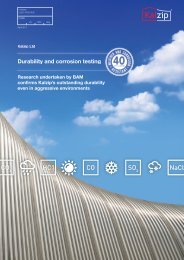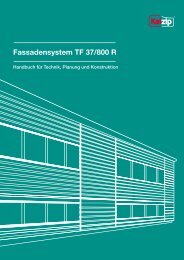Download PDF - Kalzip
Download PDF - Kalzip
Download PDF - Kalzip
- No tags were found...
You also want an ePaper? Increase the reach of your titles
YUMPU automatically turns print PDFs into web optimized ePapers that Google loves.
Albion RiversideThe architect tendered to a widerange of specialists and had initiallylooked at a panelised solution, butthis posed a problem due to thequantity of different size panels thatwould be required. Instead, theyopted for 3,000 square metres ofsmooth curved tapered <strong>Kalzip</strong>sheets - the perfect solution tomeet the highly challengingrequirements. It was able to followthe profile of the roof perfectly fromfront to back and couldaccommodate the curves from sideto side by hinging on the seamwhere each strip of <strong>Kalzip</strong> is joinedto its neighbour.Virtually every one of the 1400<strong>Kalzip</strong> sheets used on the roof hadto be custom made with less than10 per cent of them being identical.Each and every sheet had differentmaximum and minimum widths toallow for the curve in section to aradii varying from 24 metres to18 metres and then back again.Because each section of <strong>Kalzip</strong> wasno more than 600mm wide and thecurves to the roof were moderate,there was sufficient tolerance in thestandard system to accommodatethem. Two different profiles offactory tapered <strong>Kalzip</strong>, a tighterradius for the back of the buildingand a gentler radius for the mainbody of the roof, were used toaccommodate the curves and werewelded end to end on site.To minimise the effects of externalnoise in the residential areas andachieve the very high acousticspecification for the roof, <strong>Kalzip</strong>incorporated high density acousticinsulation to deliver the requiredU Value.<strong>Kalzip</strong>’s bespoke fabrication serviceprovided a series of products toachieve total consistency ofappearance and performance rightacross the roof.Photographs and drawings courtesy andcopyright of:Hayes DavidsonFoster and PartnersPhotographer: Nigel Young<strong>Kalzip</strong> case study<strong>Kalzip</strong> LtdHaydock LaneHaydockSt HelensMerseyside WA11 9TYT: +44 (0) 1942 295500F: +44 (0) 1942 295508E: enquiries.uk@kalzip.comEnglish
“The complex geometry generated by theAlbion Riverside building, curving in alldirections on all facades, required theultimate flexible roof. <strong>Kalzip</strong>’s ability to arrivepre-tapered and pre-rolled allowed accuratecovering and crisp jointing along itsundulating seams, thus emphasising theflowing shape of the building. Its durablereflective metallic finish complements thealuminium cladding covering the southelevation of the development”Justin Nicholls: Associate architectresponsible for the external envelope<strong>Kalzip</strong> taking roof design to new levelsProject TeamClient: Hutchison Whampoa PropertyArchitect: Foster and PartnersStructural / Mechanical Engineers: ArupCost Consultant: Davis Langdon andEverest / Mott Green WallProject Managers: CM InternationalConstruction Managers: Exterior plcRoofing Contractor: Prater LtdSteelwork Supply Partner: Waagner BiroArchitecturalinspirationAdvancedgeometriesPerfect in formand functionThe primary roof beams spanningthe building all follow an identicalBuilt by Hutchison Whampoa, thedramatic new Albion Riversidedevelopment, which standsmajestically on the south bank of theRiver Thames, between the AlbertBridge and the Battersea Bridge, hasbeen described as one of the mostdesirable places to live in Londonthanks to its stunning design andlocation.The main residential building - animpressive eleven storey curvilinearstructure faced in glass and aluminiumcontains 183 apartments, 13 duplexpenthouses, a leisure facility and a 20metre swimming pool. The ground floorof the complex offers retail andbusiness accommodation, cafés andrestaurants.Designed by architects Foster andPartners, the building is equipped withone the most complex aluminium roofsever designed, using advancedcomputer modelling techniques.A highly intricate design, the building arcsback from the river in an asymmetricalcrescent, with the roof appearing to wrapover and around it in a single sweep,following its curved form.The challenging geometries of the 3,000sqm roof meant that the materialspecified not only needed toaccommodate a varying radii but alsoneeded to complement the design of thebuilding aesthetically, and offer highthermal and acoustic performance.Because of its complexity, greatattention needed to be paid whenprocuring the roof. Joint ventures wereestablished with key contractors toavoid problems in one area beingpassed on to another specialist. Fosterand Partners and approved <strong>Kalzip</strong>installer Prater Ltd worked closely withthe <strong>Kalzip</strong> technical team to rigorouslytest and prove the buildability of thedesign, utilising state-of-the-art CADtechnology to create a 3D model.Because of the curve of thebuilding, a single reference pointwas created and every part of thebuilding was defined by its spatialrelationship with that point. The teamhad to work out how to generate theroof shape and looked at usinghundreds of arcs, but then found themost practical solution was to usejust two.41 2Section through roof1 Tightly curved area of roof2 Gently curved area of roof3 Radii joint4 Façade with same radius as roof5 Base of roof6 Lower narrower part of roof7 Higher wider part of roof336 75profile, although they vary inlength. The secondary beams areset lower than the height of theprimary beams, with plates ofvarying height welded to them tofollow the curve of the roof.<strong>Kalzip</strong> sits on top of the curvedstructure, which is defined by asteel structure attached tothe plates.Prater Ltd and Austrian steelworksupply partners Waagner Biro,developed the elaborate roofstructure. A 45mm deepgalvanised <strong>Kalzip</strong> structural deck,which was pre-curved along itslength and curved across itswidth to achieve the various radii,was supported on circular hollowsection tubular steel.


