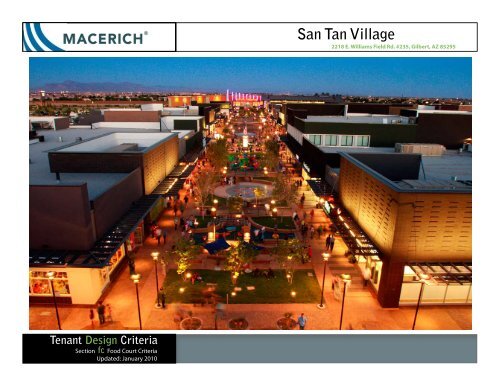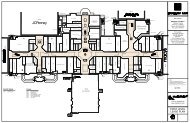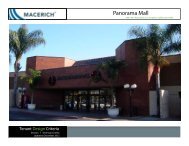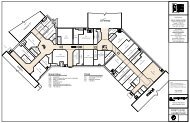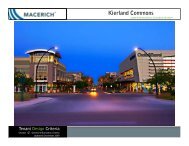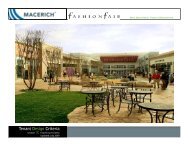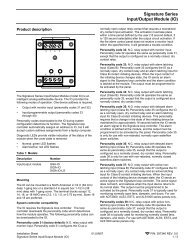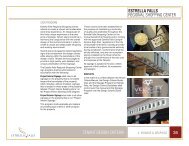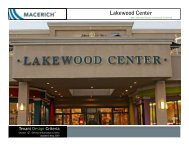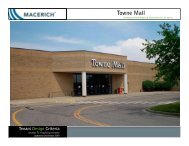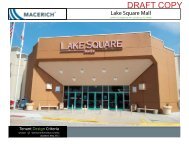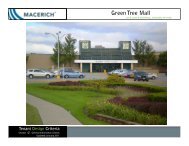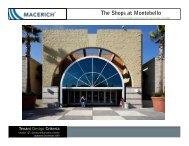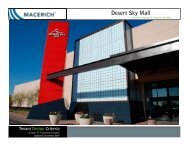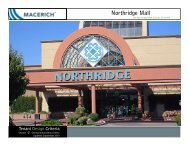San Tan Village Food Court Criteria - Macerich
San Tan Village Food Court Criteria - Macerich
San Tan Village Food Court Criteria - Macerich
Create successful ePaper yourself
Turn your PDF publications into a flip-book with our unique Google optimized e-Paper software.
Tenant Design <strong>Criteria</strong>Section fc <strong>Food</strong> <strong>Court</strong> <strong>Criteria</strong>Updated: January 2010<strong>San</strong> <strong>Tan</strong> <strong>Village</strong>2218 E. Williams Field Rd. #235, Gilbert, AZ 85295
<strong>San</strong> <strong>Tan</strong> <strong>Village</strong>2218 E. Williams Field Rd. #235, Gilbert, AZ 85295ADDENDUM LOGDecember, 2009Updated to current layoutJanuary, 2010Revised per TC AVP CommentsTenant Design <strong>Criteria</strong>Section fc <strong>Food</strong> <strong>Court</strong> <strong>Criteria</strong>Updated: January 2010Addendum Logfc2
<strong>San</strong> <strong>Tan</strong> <strong>Village</strong>2218 E. Williams Field Rd. #235, Gilbert, AZ 85295TABLE OF CONTENTSFOOD COURT & IN-LINE FOOD TENANT CRITERIAEnlarged <strong>Food</strong> <strong>Court</strong> PlanGeneral OverviewCustomer Service AreaLayout, Front Counter DesignFront Counter MaterialsNeutral Piers & Demising Walls, SeatingLightingFlooring, Ceiling, Counters, Rolling GrillesSignageDrawing Requirements, Sign Construction/Installation, Storefront Sign, Menu BoardExamples of Menu BoardsPrep AreaLighting, Flooring, CeilingWalls, Exit Door, Mechanical, GreaseExhaust, Fumes and OdorsStructuralUtilities, Submittal & ApprovalRequirementsfc4fc5fc6-fc10fc6-fc8fc8-fc9fc9fc10fc11-fc15fc11fc12-15fc16-fc20fc16fc17-fc18fc18fc19PLEASE VISIT WWW.MACERICH.COM TO VIEWPLAN SUBMITTAL & APPROVAL PROCEDURES andCONTRACTOR’S RULES & REGULATIONSTenant Design <strong>Criteria</strong>Section fc <strong>Food</strong> <strong>Court</strong> <strong>Criteria</strong>Updated: January 2010Table of Contentsfc3
<strong>San</strong> <strong>Tan</strong> <strong>Village</strong>2218 E. Williams Field Rd. #235, Gilbert, AZ 85295ENLARGED FOOD COURT PLANTenant Design <strong>Criteria</strong>Section fc <strong>Food</strong> <strong>Court</strong> <strong>Criteria</strong>Updated: January 2010<strong>Food</strong> <strong>Court</strong>fc4
<strong>San</strong> <strong>Tan</strong> <strong>Village</strong>2218 E. Williams Field Rd. #235, Gilbert, AZ 85295CUSTOMER SERVICE AREAThis area includes:• All areas visible to the public.LayoutDue to the high visibility of the Customer Service Area particular attention isgiven to the design review of this area. Service areas, furnishings, displaycookery, food prep and cooking areas visible from the mall common areamust meet the Customer Service Area criteria. Support rooms and storageshall be concealed from public view. No part of the store may extend pastthe front lease line.A full-height partition wall must separate the Customer Service Area andPrep Area. Access to the Prep Area shall be via a self-closing door orbetween staggered “blind walls”.Mall structural columns, excluding those treated as neutral piers, locatedeither within the Storefront Zone or along the store frontage, must beintegrated into the store design unless otherwise directed by Landlord.All Tenant construction shall be self-supporting from the floor and structurallyindependent of the mall fascia and bulkhead structure. Tenant Constructionmay be braced horizontally/laterally to the overhead structure (not to the roofdeck) within the Tenant space as depicted on Tenant plans and approved bythe Landlord.Front Counter Design• Counter face cannot be on one plane. Design must include areasthat pop in and pop out to create movement. This can be achieved byrecessing a small portion of the counterface by a few inches or can bemore dramatic. This can also be achieved by ranging counter heightsand taller vertical elements. Taller vertical elements must not blockvisibility.• Counter face cannot be all one material. Must incorporate a minimum oftwo to three different types of material that coordinate well together.• Vertical element can include a plasma screen menu board or can haveadditional vertical signage.Tenant Design <strong>Criteria</strong>Section fc <strong>Food</strong> <strong>Court</strong> <strong>Criteria</strong>Updated: January 2010<strong>Food</strong> <strong>Court</strong>fc6
<strong>San</strong> <strong>Tan</strong> <strong>Village</strong>2218 E. Williams Field Rd. #235, Gilbert, AZ 85295CUSTOMER SERVICE AREA (cont’d.)• Drop soffit ceiling design is required and does not need to cover entirearea. This soffit can be used for primary sign. This soffit can project outmaximum 12” past front counter.•Tenant to specify a protective edge at the bottom of the counter.•The toe kick material must be a minimum of 3” behind the face of thecounter.•All Tenant build out must be contained within the lease line unlessspecifically noted in this criteria.STAINLESS STEEL COUNTERTOP SURFACEWOOD VENEER TOMATCH BACK WALLSIGNAGEWOOD LATTICESTAINLESS STEEL“C” CHANNEL FRAME• Counter tops must be “Granite, Corian” or similar solid surfacematerials, metal or stone. Tenant counter and counter tops are to becustom designed and fabricated. Plastic laminate is prohibited.• Maximum counter height is 3’-6”. Counter design, including heights,must comply with all accessibility guidelines enforced by national orlocal jurisdictions and the Americans with Disabilities Act.•Cash registers must be recessed so that they extend no more than 9”above the counter top.•Condiment and utensil displays or dispensers must be fully recessedinto the counter.•Fully-recessed counter-top trash receptacles (for straw wrappers, etc.)must be provided near the condiment and utensil displays.•Tray rails, if used shall be integrated into the counter design, be containedwithin the lease line.•Drink dispensers and other utilitarian kitchen equipment may not beplaced in direct view from the entrance to the store.•Sneeze guards shall be used above the front counters as required andintegrated into the counter design.• Trim or framework shall be solid metal with plating or a unique metalfinish. Glass must be tempered or a safety type. Plexiglas is notpermitted.STAINLESS STEEL TOE KICKTO MATCH COUNTER TOPSTAINLESS STEEL EDGEMENU BOARDHEAT LAMPSGLASSDISPLAYTenant Design <strong>Criteria</strong>Section fc <strong>Food</strong> <strong>Court</strong> <strong>Criteria</strong>Updated: January 2010<strong>Food</strong> <strong>Court</strong>fc7
<strong>San</strong> <strong>Tan</strong> <strong>Village</strong>2218 E. Williams Field Rd. #235, Gilbert, AZ 85295CUSTOMER SERVICE AREA (cont’d.)• Pass-thru windows with any customer views into kitchen zone are notallowed.• Showcases must reinforce the Tenant’s image and be an integral part ofthe design within the counter.• Showcases shall not exceed 14” above counter and 36” overall width. Itshall not be more than 50% of the counter length and located no closerthan 48” from the neutral pier.Employee access through the counter front is not permitted unless it is onlymeans of access to the space. In such case, access door must be anintegral part of the design and not give the appearance of an access area.Back counters visible to the public must be built in units with a recessedbase detail.POLISHED PORCELAIN PANELSOPAQUE LIGHTBLOCKSCEILING PANELSOPAQUE LIGHTBLOCKS SURFACEAll store designs and plans are subject to Landlord approval.Front Counter MaterialsAll finish materials must be backed by a minimum ⅝” solid surface materialand may include the following:•Natural, polished or honed stone and/or porcelain tile. Standard squaretile design will not be allowed.•All stone/tile colors must be integral throughout the materials. (Glazedtiles are prohibited)• Metal panels and architectural hardware shall have brushed, satin orpolished stainless steel finish, color anodized, baked painted or antiquefinish (minimum of ⅜” thick) solid material. Dents, dings or oil canningwill not be tolerated.•Resin panels such as 3-Form products.••Back-painted tempered glass panels.Glass tiles.TRANSLUCENTLIGHTBLOCKSCOUNTERMENU BOARDGLASSDISPLAYSIGNAGEOPAQUELIGHTBLOCKSCOUNTER TOPPOLISHED PORCELAINTOE KICK•Wood veneers.Tenant Design <strong>Criteria</strong>Section fc <strong>Food</strong> <strong>Court</strong> <strong>Criteria</strong>Updated: January 2010<strong>Food</strong> <strong>Court</strong>fc8
<strong>San</strong> <strong>Tan</strong> <strong>Village</strong>2218 E. Williams Field Rd. #235, Gilbert, AZ 85295CUSTOMER SERVICE AREA (cont’d.)Finish materials shall not include the following materials:•••••••4”x4”, 6”x6”, 12”x12” tilesWeathered or distressed wood, shingles or boardsGlazed tilesPlastic spandrel panels or applied plastic laminated materialsFaux or plastic formed brick, block or stoneClear anodized aluminumOther materials as deemed unacceptable by LandlordNeutral Piers & Demising WallsThe Customer Service Area shall address the full opening width, abutting theNeutral Walls and Neutral Knee Walls on each side of the leased space andextending full height to the Mall soffit, as shown on the attached drawings.SeatingTenants shall not provide, place or install any seating, display carts, etc.inside or outside of the Lease Premises.LightingRecommended lighting approaches include but are not limited to:• Pendant fixtures that are suspended by cord, cables or chain withuplight and/or downlight components• Recessed downlights• Surface mounted high-tech, high quality, low profile and decorativefixtures• Indirect ceiling cove lighting system using linear incandescent lamps,neon or florescent lampsUnacceptable lighting approaches include but are not limited to:• Acrylic or plastic lensed fixtures• No bare lamps are allowed to be seen• Surface, fluorescent fixtures• Track light fixtures• Strobe moving or fiber optic lights• Floor-mounted fixturesTo create a consistent theme of lighting and appetizing color, lamp or “bulb”requirements must be adhered to as follows:• No linear T-5, T-8 or T-12 fluorescent lamps are allowed, unlessspecifically installed in a ceiling cove where the lamp is not visible.Tenant Design <strong>Criteria</strong>Section fc <strong>Food</strong> <strong>Court</strong> <strong>Criteria</strong>Updated: January 2010<strong>Food</strong> <strong>Court</strong>fc9
<strong>San</strong> <strong>Tan</strong> <strong>Village</strong>2218 E. Williams Field Rd. #235, Gilbert, AZ 85295CUSTOMER SERVICE AREA (cont’d.)FlooringThe entire Lease Premises shall be completely and properly sealed usinga ‘Dex-o-tex’ NEOBOND II Fracture Resistant Membrane Waterproofing orequal membrane type sealer approved by Landlord, prior to the installationof any finished flooring material. The membrane must be turned up allperimeter storefront walls, counters and surfaces a minimum of 12”, toprotect the adjacent Tenants and Mall common areas.Tenant shall furnish and install floor tile over waterproof membranethroughout the entire premises.Unacceptable flooring materials:• Vinyl• Glazed ceramic tile• Other non-integral colored materials such as veneers, laminates, etc.• CarpetCeilingSuspended ceiling design in Customer Service Area is required.Tenant must provide a reflected ceiling plan indicating any and all Tenantlighting, suspended design elements, signage and ceiling access panels forLandlord approval. Ceiling access panels, where required must be depictedon the Tenant’s plans, approved by Landlord and be provided at Tenant’sexpense.Rolling Grilles• Rolling Grilles are not allowedTenant Design <strong>Criteria</strong>Section fc <strong>Food</strong> <strong>Court</strong> <strong>Criteria</strong>Updated: January 2010<strong>Food</strong> <strong>Court</strong>fc10
<strong>San</strong> <strong>Tan</strong> <strong>Village</strong>2218 E. Williams Field Rd. #235, Gilbert, AZ 85295SIGNAGEDrawing RequirementsTenant’s licensed sign contractor shall submit Sign Shop Drawings, PDF fileonly, directly to Landlord’s Tenant Coordinator, as instructed, for approvalprior to fabrication of signage. Drawings must be fully detailed anddimensioned, and shall include, but not be limited to the followinginformation:• Elevation of the storefront including signage and graphics; showing alldoors, architectural features, etc. and fully detailed/dimensionedsections and details through the storefront.• These fully detailed and dimensioned drawings shall be drawn to scaleas noted:1. Storefront Plan, Elevation and Sectional views at 1/2”scale2. Details of the signage at 1/2” scale or larger3. Storefront signage at 1/2” scale• Letter style and typeface specifics• Color and finish qualities of all portions of signage• Material specifications and thickness• Transformer specifications, including input and output voltage oftransformers. PK housing (or other U.L. approved insulating sleeveapproved by Landlord and local building codes) is required for allthrough wall penetrations and must be indicated on the Sign ShopDrawings. Wiring specifications.• Encourage the use of energy efficient light source.• Locations of service switches, access panels and transformers. None ofthese items shall be visible to the public from any portion of the Mall.• Types of lamps• Mounting hardwareSign Construction/Installation• The Tenant is responsible for all signs, permits, power sources,connections and installations.• All raceways, transformers, ballasts, PK housing, conduit boxes,electrode boxes and other wiring shall be concealed from public view.• Exposed crossovers between letters or words are not permitted.• Metal sign materials, fastenings and clips of all types shall be hot-dippedgalvanized iron, stainless steal or brass. Black iron materials of any typeare not permitted.• Labels on exposed sign surfaces are not permitted except thoserequired by local ordinances. Any required labels must beinconspicuous.• All electrical sign components must be U.L. labeled.Storefront Sign• Tenant signs must be creative and imaginative.• Sign must be proportional to overall elevation. Landlord will review signsize on an individual basis. Sign length must not be more than 1/3 of theoverall storefront length.• Sign must complement overall design and add visual interest.• Sign must be mounted on a design feature (refer to page fc6 on signdesign feature requirements).• Power must be concealed.• 12” max letter height will be enforced.• Back of sign must be finished.Tenant Design <strong>Criteria</strong>Section fc <strong>Food</strong> <strong>Court</strong> <strong>Criteria</strong>Updated: January 2010<strong>Food</strong> <strong>Court</strong>fc11
<strong>San</strong> <strong>Tan</strong> <strong>Village</strong>2218 E. Williams Field Rd. #235, Gilbert, AZ 85295SIGNAGE (cont’d.)Menu Board• All menu boards must be submitted to the Landlord for review andapproval prior to start of Tenant construction.• Menu boards shall be of an artisan type quality such as chalkboards,painted wood or unusual materials and combinations of material.Standard factory designs will not be allowed.• Standard surface-mounted box-type internally illuminated menu boardsare not permitted.• Tenants are strongly encouraged to consult a graphic designer.• High quality digital print outs for menu board may be approved atLandlord’s discretion.• Frames, holders, text, photo displays, lighting and materials must becreatively designed.• Externally illuminated menu boards are allowed. Tenant is required tosubmit light fixture cut sheet for approval.• Professional quality drawings/renderings must be submitted forapproval.• Design shall be an integral part of the graphics and complimentary toprimary signage character.• Overall width of menu board cannot exceed 60% of overall storefrontwidth.• Mounting height to be a minimum of 7’-0” to bottom of sign withmaximum height of 10’-0” and held a minimum of 10” from edge ofwalls.• Photographs used in menu boards must be professionally produced andapproved by the Landlord.• The menu board must be non-reflective to avoid glare.The following types of menu boards will be allowed:1. Digital menu boards• All such menu boards must be incorporated within the back wall design.Plasma screens can not be surface mounted.Tenant Design <strong>Criteria</strong>Section fc <strong>Food</strong> <strong>Court</strong> <strong>Criteria</strong>Updated: January 2010<strong>Food</strong> <strong>Court</strong>fc12
<strong>San</strong> <strong>Tan</strong> <strong>Village</strong>2218 E. Williams Field Rd. #235, Gilbert, AZ 85295SIGNAGE (cont’d.)Digital menu boards (cont’d.)2. Artisan type quality such as digital graphic chalkboards3. Painted WoodTenant Design <strong>Criteria</strong>Section fc <strong>Food</strong> <strong>Court</strong> <strong>Criteria</strong>Updated: January 2010<strong>Food</strong> <strong>Court</strong>fc13
<strong>San</strong> <strong>Tan</strong> <strong>Village</strong>2218 E. Williams Field Rd. #235, Gilbert, AZ 85295SIGNAGE (cont’d.)4. Unusual materials and combinations of materials(Printed graphics and images)(Clear plexi-mounted in horizontal frames and attached to two rods)(Framed menu boards mounted on a back panel with graphics andlogo)Tenant Design <strong>Criteria</strong>Section fc <strong>Food</strong> <strong>Court</strong> <strong>Criteria</strong>Updated: January 2010(Clear plexi-mounted on back wall with interesting graphics and dimensionaltext)<strong>Food</strong> <strong>Court</strong>fc14
<strong>San</strong> <strong>Tan</strong> <strong>Village</strong>2218 E. Williams Field Rd. #235, Gilbert, AZ 85295SIGNAGE (cont’d.)The following types of menu boards will not be allowed• Internally illuminated menu boards(Clear plexi with wood backing; externally illuminated)(Overlay of graphic panels suspended from the ceiling and incorporatedwith the main storefront sign)Tenant Design <strong>Criteria</strong>Section fc <strong>Food</strong> <strong>Court</strong> <strong>Criteria</strong>Updated: January 2010<strong>Food</strong> <strong>Court</strong>fc15
<strong>San</strong> <strong>Tan</strong> <strong>Village</strong>2218 E. Williams Field Rd. #235, Gilbert, AZ 85295PREP AREAThis area includes:• Kitchen and prep areas• Storage• Dish wash and pan wash area• Any areas that are not visible to the publicLightingLighting may include, but is not limited to:• 2’x4’ lay-in surface-mounted fluorescent light fixtures.• Any fixture allowed by code necessary for food preparation.FlooringThe entire Lease Premises shall be completely and properly sealed usinga ‘Dex-o-tex’ NEOBOND II Fracture Resistant Membrane Waterproofing orequal membrane type sealer approved by Landlord, prior to the installationof any finished flooring material. The membrane must be turned up allperimeter storefront walls, counters and surfaces a minimum of 12” toprotect the adjacent Tenants and Mall common areas.The finished floor must be sloped to the Tenant installed floor drains.Allowed flooring materials:• Quarry tile• Porcelain ceramic tileProhibited flooring materials:• Vinyl• Glazed ceramic tile• Carpet• Any other material deemed unsuitable by the LandlordCeiling2’x4’ drop-in panels with an approved finish shall be permitted in storageareas so long as they are not visible to the customers.Tenant Design <strong>Criteria</strong>Section fc <strong>Food</strong> <strong>Court</strong> <strong>Criteria</strong>Updated: January 2010<strong>Food</strong> <strong>Court</strong>fc16
<strong>San</strong> <strong>Tan</strong> <strong>Village</strong>2218 E. Williams Field Rd. #235, Gilbert, AZ 85295PREP AREA (cont’d.)WallsAll walls in the Prep Area must be of a durable, non-porous, washablesurface as required by health codes.Exit DoorAll exit door specifications, hardware, door handles, recess dimensions, etc.shall be per Landlord criteria and conformant to local codes and ordinances.All roof work must be by the Mall’s required roofing contractor at the Tenant’sexpense.The Tenant is required to remove all roof-mounted equipment and roofpenetrations that will not be utilized by the Tenant’s build-out of the space.These shall be removed down to the roof deck and repaired by the Mall’srequired roofer. All roofing repairs shall comply with the Mall’s roofing criteria.Do not attach, hang, suspend, laterally brace or in any way connect to theroof deck. All Tenant construction must be self supporting or may connect tounistrut attached to the Mall structure but not to the roof deck.MechanicalTenants are required to furnish and install their own mechanical systems asrequired for their operation. This Center is operated on a VAV system. SeeTechnical <strong>Criteria</strong> section.Grease ExhaustA grease guard must be provided on all exhaust blowers. Submit forapproval. “Supreme” Heavy Duty GBD Exhaust Blowers are required for allkitchen exhaust or grease laden air removal.Fumes And OdorsThe following constitutes the minimum requirements for special exhaustsystems which Tenant must furnish and install in the Leased Premises forthe elimination of fumes and odors due to Tenant operations:1. A separate exhaust system must be provided and installed which willgenerate negative pressure in the Leased Premises as outlined below.Tenant Design <strong>Criteria</strong>Section fc <strong>Food</strong> <strong>Court</strong> <strong>Criteria</strong>Updated: January 2010<strong>Food</strong> <strong>Court</strong>fc17
<strong>San</strong> <strong>Tan</strong> <strong>Village</strong>2218 E. Williams Field Rd. #235, Gilbert, AZ 85295PREP AREA (cont’d.)2.A total negative pressure of between five and ten percent (5-10%) mustbe maintained during all hours that Tenant is operating its business inthe Leased Premises.3.The HVAC system must be modified to provide additional make-upsupply air to offset the quantity of air exhausted.4.The Tenant must have a certified air balancing contractor test thecompleted system and verify its operation according to these specifications.A copy of the air balancing report must be submitted to the MallGeneral Manager for review and approval prior to opening for business.GLASS DISPLAYMONOCHROMATIC COLOREDLIMESTONESTAINLESS STEEL5.The combined HVAC and exhaust system per the above-notedspecifications must be in operation during all hours that Tenant isoperating its business in the Leased Premises.6.The combined HVAC system must be connected to the Landlord EMSby the Landlord required contractor. See the Technical <strong>Criteria</strong> sectionfor specifics.StructuralThe structure or sub-structure that supports any new or replacement HVACunit, transformer, other heavy equipment or modification of any structure orsubstructure, shall be designed, engineered and installed at Tenant’s solecost and expense. Tenant shall provide structural engineering calculationsand drawings from a licensed structural engineer (Registered in the State ofthe Center where the work is located) to Landlord for review and approvalprior to installation of any such items or equipment.All equipment is to be installed over structural members that can support theweight of the equipment in areas designated by Landlord.All support must be from floor or structural column, beam joists or truss asapproved by structural engineer.In no case is it acceptable to fasten, hang or support directly to/from metaldeck or roofing material above.STAINLESS STEELTOE KICKMENU BOARDSIGNAGELIGHT FIXTUREGRANITE COUNTERTOPAll recommendations of design and verification of completion shall includethe structural engineer’s embossed seal from the state.Tenant Design <strong>Criteria</strong>Section fc <strong>Food</strong> <strong>Court</strong> <strong>Criteria</strong>Updated: January 2010<strong>Food</strong> <strong>Court</strong>fc18
<strong>San</strong> <strong>Tan</strong> <strong>Village</strong>2218 E. Williams Field Rd. #235, Gilbert, AZ 85295PREP AREA (cont’d.)UtilitiesElectricalAn empty, separate meter socket will be stubbed to the Tenant premisesfrom the Mall electrical room. Tenant must install a demand check meter perLandlord specs. Using the Landlord required contractor. See the Technical<strong>Criteria</strong> section for specifics.If any questions arise from the Tenant’s interpretation of the design andcriteria information, the Tenant shall assume all responsibility for clarificationby written request to the Landlord.For all required contractor’s contact information, see the General Informationsection.Natural GasNatural Gas service is available for Tenants to obtain. Tenants will beresponsible for obtaining gas service from the gas company. Gas is permittedfor cooking equipment only. Not for HVAC.SIGNAGETRANSLUCENTTEXTURED RESINPANELSSTAINLESS STEEL FRAMEPotable WaterA single water stub-in will be supplied by the Landlord from the Landlord’smeter to each Tenant space. Tenant shall provide a water sub-meter that isaccessible to Mall management.<strong>San</strong>itary WasteA 4” sanitary waste line shall be stubbed below each Tenant space byLandlord. Tenant shall route their own vent lines to a point above the roof.Grease WasteTenant shall route their own vent lines to a point above the roof. Tenant mustprovide their own grease interceptors.Fire Protection / Sprinkler SystemTenants must use the Mall’s required sprinkler contractor as well as connectto the Landlord’s fire alarm system, using the Landlord required fire alarmcontractor.Submittal & Approval RequirementsLandlord’s review will not begin until a complete submittal has beenreceived, including any additional information necessary or helpful to makean evaluation of the design. Make all submittals to the Landlord’s TenantCoordinator.QUARTZ COUNTER TOPMENU BOARDSTAINLESS STEEL TOE KICKGLASS DISPLAYTenant Design <strong>Criteria</strong>Section fc <strong>Food</strong> <strong>Court</strong> <strong>Criteria</strong>Updated: January 2010<strong>Food</strong> <strong>Court</strong>fc19


