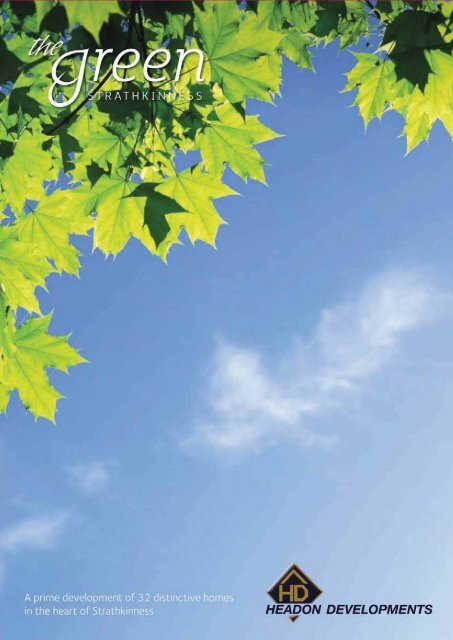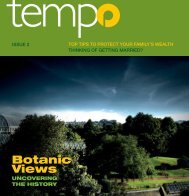The Green - Strathkinness Property Brochure...site ... - Pagan Osborne
The Green - Strathkinness Property Brochure...site ... - Pagan Osborne
The Green - Strathkinness Property Brochure...site ... - Pagan Osborne
You also want an ePaper? Increase the reach of your titles
YUMPU automatically turns print PDFs into web optimized ePapers that Google loves.
For further details contact soleselling agentsKinness House, 35 Largo Road, St. Andrews, Fife KY16 8NJT: +44 (1) 01334 477 913 F: +44 (1) 01334 473 326E: enquiries@headon-dev.comwww.headon-dev.com106 South Street, St Andrews, Fife KY16 9QDT: +44 (1) 01334 475 151 F: +44 (1) 01334 476 322E: property-standrews@pagan.co.ukwww.paganosborne.comIssue 1
SpecificationsBuilding Method<strong>The</strong> buildings will be cavity wall construction, with 25mmCavity wall insulation and with render or stone finish to theexternal. Internally the walls will be strapped insulated andlined with plasterboard. <strong>The</strong> ground floor will be a finishedconcrete, with timber joists to first floor where applicable.All windows and doors will be high performance timberfrom sustainable sources with energy efficient glass. Roofswill be a mixture of concrete roof tiles and natural slate.KitchensA range of stylish kitchen units from UK and Europeanmanufacturers will be provided. Each kitchen will bedesigned to be functional and maximise the amount ofstorage. A range of energy efficient electrical appliancesto include integrated oven and microwave, 5 ring gashob extractor unit, fridge freezer, and dishwasher will beprovided.Bathrooms/ EnsuitesBathrooms will feature high quality fitments from leadingBritish and European manufacturers. Particular emphasiswill be placed on using technology that reduces the amountof water used without impacting on performance. Bathand shower rooms will be tiled full height to areas abovebaths and within shower areas. All other areas will be tiledto approx 1.2 m from floor level. Floors will be tiled to bathand shower rooms.Internal FinishesHigh quality oak finish internal doors complimented withstainless steel door furniture. Facings and skirtings to bepainted.WardrobesWardrobes will be fitted to all bedrooms as shown on thefloor plans of the homes. Hanging and shelf space will beprovided in each wardrobe. A range of door options willbe provided to match or compliment the pass doors in thehomes.ElectricsA comprehensive provision of electrical outlets will beprovided. Brushed steel face plates will be fitted to kitchenand public areas. Low energy light fitments will be provided.Various technologies will be incorporated to reduceelectricity consumption. A detailed electrical scheduleis available setting out the number of lighting and powerpoints in each room. <strong>The</strong> electrical layout will be designedto meet clients’ requirements.Hot Water/HeatingA gas fired central heating system with thermostaticallycontrolled radiators will be provided. Heated towel rails tobathroom and en-suites. A pressurised hot water systemwill provide a high pressure supply to showers.DecorationWalls and ceilings to be painted with 2 coats of emulsionpaint. Wood finish will be painted white or stained asappropriate. External joinery will be finished in microporous paints.Car Parking/GaragingGaraging will be provided to each home. Each garage willhave an electronically operated garage door. An electricitypower and lighting supply will also be supplied. Refer toindividual plots to determine if single or double garage.Where the garages are not within the curtilage of thehome they will be situated in a Garage courtyard adjacentto the property. <strong>The</strong>se courtyards will be accessed viaelectronically controlled gates.Driveways/ LandscapingEach front garden will be landscaped. <strong>The</strong> grassed areaswill either be seeded or turfed depending on the time ofyear. A range of shrubs will be provided to each frontgarden. Driveways will be paved using porous paving.Stone walls or estate type railing will provide enclosure toall front gardens. Stone or rendered walls to the boundariesto all public spaces to the side and rear of properties.Timber slatted fences 1.800m high between plot gardenboundaries.EnvironmentalIn addition to the envelope of the house being constructedto a high standard to make it energy efficient, a numberof additional features will be incorporated into the newhomes to manage and reduce the energy requirements.On selected plots this will include Photovoltaic roof tilesthat will generate electricity.FactoringHeadon Developments will factor the development untilthe last house is sold. A residents meeting will be calledand, as set out in the deed of conditions, the residentswill form a management committee or appoint an outsidefactor to manage the common areas.DISCLAIMER<strong>The</strong>se particulars have been prepared with all due care for the convenience of intending purchasers, but the information contained is intended as a guide only. <strong>The</strong>y do not constituteany part of an offer or a contract and all statements contained in these particulars are made without responsibility on the part of the sellers. None of the statements contained in theseparticulars or the illustrations are to be relied on as a statement or representations of fact. Any intending purchasers must satisfy themselves by inspection or otherwise as to thecorrectness of each of the statements and illustrations contained within the particulars.Issue 1
<strong>The</strong> Eden4 bedroom houseFamily Home with 4 Bedrooms (two Ensuite),Open Plan Kitchen/Dining Area incorporating folding glass wall leading to Garden,Separate Family Room and GarageArtist impression of a typical Eden house type. Please refer to sales person for details of specific plots as finishes and context may differFor further details contact soleselling agentsKinness House, 35 Largo Road, St. Andrews, Fife KY16 8NJT: +44 (1) 01334 477 913 F: +44 (1) 01334 473 326E: enquiries@headon-dev.comwww.headon-dev.com106 South Street, St Andrews, Fife KY16 9QDT: +44 (1) 01334 475 151 F: +44 (1) 01334 476 322E: property-standrews@pagan.co.ukwww.paganosborne.comDISCLAIMER<strong>The</strong>se particulars have been prepared with all due care for the convenience of intending purchasers, but the information contained is intended as a guide only. <strong>The</strong>y do not constituteany part of an offer or a contract and all statements contained in these particulars are made without responsibility on the part of the sellers. None of the statements contained in theseparticulars or the illustrations are to be relied on as a statement or representations of fact. Any intending purchasers must satisfy themselves by inspection or otherwise as to thecorrectness of each of the statements and illustrations contained within the particulars.Issue 1
Floor PlansGround FloorGround FloorFirst FloorFirst FloorDISCLAIMER<strong>The</strong>se particulars have been prepared with all due care for the convenience of intending purchasers, but the information contained is intended as a guide only. <strong>The</strong>y do not constituteany part of an offer or a contract and all statements contained in these particulars are made without responsibility on the part of the sellers. None of the statements contained in theseparticulars or the illustrations are to be relied on as a statement or representations of fact. Any intending purchasers must satisfy themselves by inspection or otherwise as to thecorrectness of each of the statements and illustrations contained within the particulars.Issue 1
Floor PlansDISCLAIMER<strong>The</strong>se particulars have been prepared with all due care for the convenience of intending purchasers, but the information contained is intended as a guide only. <strong>The</strong>y do not constituteany part of an offer or a contract and all statements contained in these particulars are made without responsibility on the part of the sellers. None of the statements contained in theseparticulars or the illustrations are to be relied on as a statement or representations of fact. Any intending purchasers must satisfy themselves by inspection or otherwise as to thecorrectness of each of the statements and illustrations contained within the particulars.Issue 1
Floor PlansGround FloorGround FloorFirst FloorFirst FloorDISCLAIMER<strong>The</strong>se particulars have been prepared with all due care for the convenience of intending purchasers, but the information contained is intended as a guide only. <strong>The</strong>y do not constituteany part of an offer or a contract and all statements contained in these particulars are made without responsibility on the part of the sellers. None of the statements contained in theseparticulars or the illustrations are to be relied on as a statement or representations of fact. Any intending purchasers must satisfy themselves by inspection or otherwise as to thecorrectness of each of the statements and illustrations contained within the particulars.Issue 1
<strong>The</strong> Swilken4 bedroom houseFamily Home with 4 Bedrooms (two Ensuite),Open Plan Kitchen/Dining Area incorporating folding glass wall leading to Garden,Separate Family Room and GarageArtist impression of a typical Swilken house type. Please refer to sales person for details of specific plots as finishes and context may differFor further details contact soleselling agentsKinness House, 35 Largo Road, St. Andrews, Fife KY16 8NJT: +44 (1) 01334 477 913 F: +44 (1) 01334 473 326E: enquiries@headon-dev.comwww.headon-dev.com106 South Street, St Andrews, Fife KY16 9QDT: +44 (1) 01334 475 151 F: +44 (1) 01334 476 322E: property-standrews@pagan.co.ukwww.paganosborne.comDISCLAIMER<strong>The</strong>se particulars have been prepared with all due care for the convenience of intending purchasers, but the information contained is intended as a guide only. <strong>The</strong>y do not constituteany part of an offer or a contract and all statements contained in these particulars are made without responsibility on the part of the sellers. None of the statements contained in theseparticulars or the illustrations are to be relied on as a statement or representations of fact. Any intending purchasers must satisfy themselves by inspection or otherwise as to thecorrectness of each of the statements and illustrations contained within the particulars.Issue 1
Floor PlansGround FloorGround FloorFirst FloorFirst FloorDISCLAIMER<strong>The</strong>se particulars have been prepared with all due care for the convenience of intending purchasers, but the information contained is intended as a guide only. <strong>The</strong>y do not constituteany part of an offer or a contract and all statements contained in these particulars are made without responsibility on the part of the sellers. None of the statements contained in theseparticulars or the illustrations are to be relied on as a statement or representations of fact. Any intending purchasers must satisfy themselves by inspection or otherwise as to thecorrectness of each of the statements and illustrations contained within the particulars.Issue 1
Floor PlansPlot 1Ground FloorGround FloorFirst FloorFirst FloorDISCLAIMER<strong>The</strong>se particulars have been prepared with all due care for the convenience of intending purchasers, but the information contained is intended as a guide only. <strong>The</strong>y do not constituteany part of an offer or a contract and all statements contained in these particulars are made without responsibility on the part of the sellers. None of the statements contained in theseparticulars or the illustrations are to be relied on as a statement or representations of fact. Any intending purchasers must satisfy themselves by inspection or otherwise as to thecorrectness of each of the statements and illustrations contained within the particulars.Issue 1
<strong>The</strong> Claremont4 bedroom houseFour Bedroom (master Ensuite) Family Homewith Open Plan Kitchen/Dining Area and Integral GarageArchitect impression of a typical Claremont house type. Please refer to sales person for details of specific plots as finishes and context may differFor further details contact soleselling agentsKinness House, 35 Largo Road, St. Andrews, Fife KY16 8NJT: +44 (1) 01334 477 913 F: +44 (1) 01334 473 326E: enquiries@headon-dev.comwww.headon-dev.com106 South Street, St Andrews, Fife KY16 9QDT: +44 (1) 01334 475 151 F: +44 (1) 01334 476 322E: property-standrews@pagan.co.ukwww.paganosborne.comDISCLAIMER<strong>The</strong>se particulars have been prepared with all due care for the convenience of intending purchasers, but the information contained is intended as a guide only. <strong>The</strong>y do not constituteany part of an offer or a contract and all statements contained in these particulars are made without responsibility on the part of the sellers. None of the statements contained in theseparticulars or the illustrations are to be relied on as a statement or representations of fact. Any intending purchasers must satisfy themselves by inspection or otherwise as to thecorrectness of each of the statements and illustrations contained within the particulars.Issue 1







