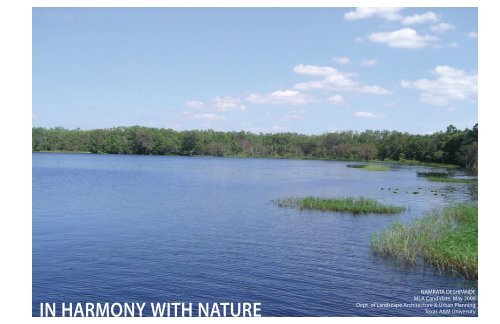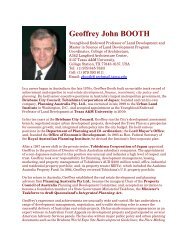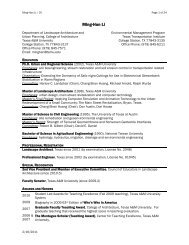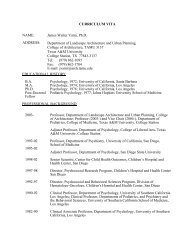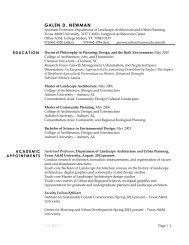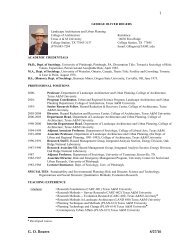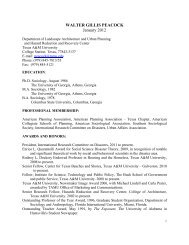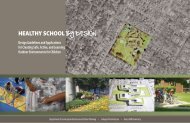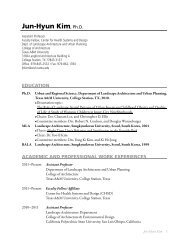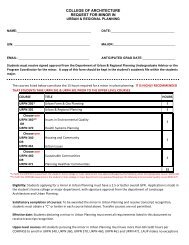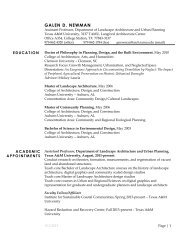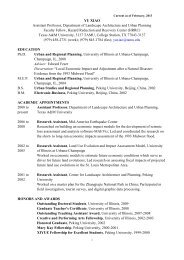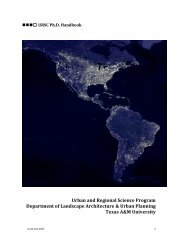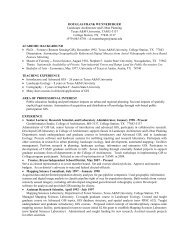Namrata Deshpande - Landscape Architecture and Urban Planning
Namrata Deshpande - Landscape Architecture and Urban Planning
Namrata Deshpande - Landscape Architecture and Urban Planning
Create successful ePaper yourself
Turn your PDF publications into a flip-book with our unique Google optimized e-Paper software.
PROJECT BACKGROUNDTHE HARMONY INSTITUTEThe Harmony Institute was founded as an independent charitable organization in1996 by former Orl<strong>and</strong>o Humane Society director Martha Lentz to promote the publichealth value of living in close proximity to animals <strong>and</strong> natural wildlife habitats. Theinstitute is named in memory of the founder’s mother - Margaret Harmony Eastman.The Institute’s main objective is to promote the psychological, emotional <strong>and</strong>public health values of living in balance with pets, wildlife <strong>and</strong> the environmentalecologies. The institute studies <strong>and</strong> develops programs to innovate new ways forhuman beings to enjoy peaceful, healthy, coexisting relationships with the animals<strong>and</strong> the environment. The premise is that there are significant health benefits forpeople who have regular accessibility to animals <strong>and</strong> nature within built communities.The institute strives to determine exactly how these relationships might positivelyinfluence chronic problems such as obesity, anxiety <strong>and</strong> other health risks.THE HARMONY INSTITUTE SITEThe Institute owns 100 acres adjacent to the Harmony High School campuswhich is located directly across US Highway 192 from the community ofHarmony. It is accessible through a walkway from the community town center.THE INSTITUTE’S MISSIONThe organization’s mission is to promote human health <strong>and</strong> wellbeingthrough the interaction of people, animals <strong>and</strong> the environment.THE INSTITUTE’S GOALS- Building a community environment for healthier living as a natural result of theinteraction of humans, animals <strong>and</strong> the environment.HARMONY COMMUNITYHARMONY HIGH SCHOOL- Activation of model programs which illustrate the beneficial relationships betweenhumans, animals <strong>and</strong> the environment.- Research of community public health outcomes due to facilitated <strong>and</strong> maximizedhuman - animal - environmental interactions.HARMONY INSTITUTE SITEReference: http://www.harmonyfl.com/, http://www.harmonyfl.com/harmonyinstitute.htmlIn harmony with nature - A Master Plan for the Harmony InstituteNAMRATA DESHPANDEMaster of <strong>L<strong>and</strong>scape</strong> <strong>Architecture</strong>, May 2009Dept. of <strong>L<strong>and</strong>scape</strong> <strong>Architecture</strong> & <strong>Urban</strong> <strong>Planning</strong>Texas A&M University3
PROPOSED HARMONY INSTITUTE MASTER PLANLEGEND1. ENTRY TO SITE4. HARMONY MIDDLE SCHOOL7. CAMP SPIRIT VISITOR CENTER10. EXISTING WETLANDS2. CONFERENCE & RESEARCH CENTER5. ANIMAL CLINIC8. CHILDREN’S CLINIC11. EXISTING VEGETATION MASSES3. GOPHER TORTOISE PRESERVE6. OUTDOOR SCIENCE LABS9. FUTURE EXPANSION12. DETENTION BASIN1” = 300 ftScale0 150 300 600 ftN1112103RESEARCH &CONFERENCE CENTER12GOPHER TORTOISEPRESERVE312124HARMONY MIDDLESCHOOL5ANIMAL CLINIC67CAMP SPIRIT& SCIENCE LABS8CHILDREN’SCLINIC9In harmony with nature - A Master Plan for the Harmony InstituteNAMRATA DESHPANDEMaster of <strong>L<strong>and</strong>scape</strong> <strong>Architecture</strong>, May 2009Dept. of <strong>L<strong>and</strong>scape</strong> <strong>Architecture</strong> & <strong>Urban</strong> <strong>Planning</strong>Texas A&M University54
II- HARMONY MIDDLE SCHOOLKEY MAP10N.T.S.N13LEGEND111. CAR ENTRY / BUS EXIT6. STAFF PARKING10. TRACK AND FIELD2. BUS ENTRY / CAR EXIT3. CAR DROP OFF7. VISITOR PARKING8. SCHOOL BUILDING11. TENNIS COURTS12. BALL FIELDS574. BUS BAYS5. MAIN ENTRY DRIVEDETAILSTOTAL AREA - 15.2 ACRES9. COURTYARD13. DETENTION BASINSCHOOL BUILDING FLOOR PLAN6341212BUILT UP SQ FT - 54,360NO. OF FLOORS - 1PARKING SPACES - 108813912N.T.S.Reference: http://images.google.comNScale 1” = 60 ft0 30 60 120 ftNIn harmony with nature - A Master Plan for the Harmony InstituteNAMRATA DESHPANDEMaster of <strong>L<strong>and</strong>scape</strong> <strong>Architecture</strong>, May 2009Dept. of <strong>L<strong>and</strong>scape</strong> <strong>Architecture</strong> & <strong>Urban</strong> <strong>Planning</strong>Texas A&M University57
SITE PLAN - CHILDREN’S CLINIC GARDENKEY MAPPLANT LIFE FORMSLARGE CANOPY TREE1091514MEDIUM TREE813NN.T.S.SMALL TREE7LEGEND1. CAR DROP OFF2. ENTRY WALK3. STAFF ENTRYMEDIUM SHRUB611124. SICK CHILD ENTRY5. ENTRY PORCH6. PATIOSMALL SHRUBS7. TRELLIS WALK8. GARDEN SEAT9. ARBOR AND GATE10. TO ANIMAL PASTURE11. SEATING AREAVINES35412. FISH POND13. BUTTERFLY GARDENGRASSESGROUNDCOVER214. GAZEBO15. NATURAL MEADOW1Scale 1” = 15 ft0 7.5 15 30 ftNIn harmony with nature - A Master Plan for the Harmony InstituteNAMRATA DESHPANDEMaster of <strong>L<strong>and</strong>scape</strong> <strong>Architecture</strong>, May 2009Dept. of <strong>L<strong>and</strong>scape</strong> <strong>Architecture</strong> & <strong>Urban</strong> <strong>Planning</strong>Texas A&M University63


