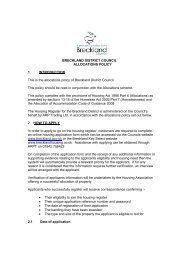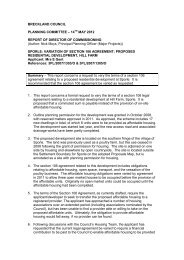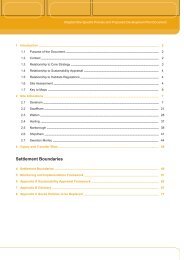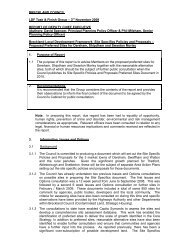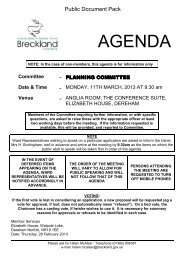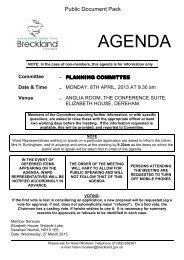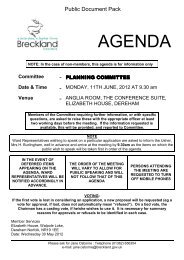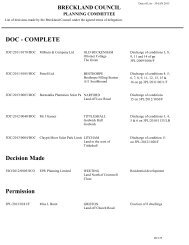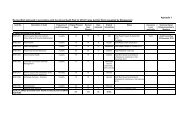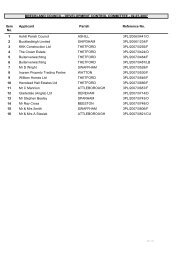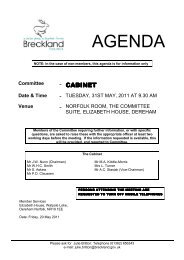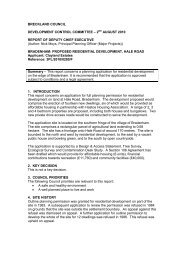Public reports pack PDF 1 MB - Modern.gov - Breckland Council
Public reports pack PDF 1 MB - Modern.gov - Breckland Council
Public reports pack PDF 1 MB - Modern.gov - Breckland Council
You also want an ePaper? Increase the reach of your titles
YUMPU automatically turns print PDFs into web optimized ePapers that Google loves.
Development Control Committee12 July 2010RESOLVED that planning permission be refused as recommended, due tofailure to provide affordable housing, recreation and local librarycontributions and concerns about the inadequacy of the parking provision.120/10 SCHEDULE OF PLANNING APPLICATIONSRESOLVED that the applications be determined as follows;(a) Item 1: Shipdham: 36 Letton Road: Proposed residentialdevelopment for Marlborough Properties: Reference:3PL/2010/0293/OApproved, see Minute 118/10(b) Item 2: South Lopham: Four Acres, Redgrave Road: Construction offirst floor balcony within existing roof, new and enlarged dormers torear for Mr P Foster: Reference: 3PL:2010:0345/FThe Principal Planning Officer (Major Projects) gave a report of theproposal for alterations to the rear roof of the property. Obscureglass screening at either end of the balcony had been added to helpprotect the privacy of neighbouring properties.Mr Webb, adjacent neighbour to the south of the site, objected tothe proposal on the grounds that it would be intrusive and overlookhis property causing loss of privacy. He circulated a photograph toMembers of the roof view with the projected balcony and enlargedwindows superimposed. He estimated the distance from the balconyto his boundary was 4 metres.Mr Brand, agent for the applicant, said that the proposed alterationsto the windows would provide more light to the bedrooms and thatefforts had been made to avoid possible overlooking of theneighbouring properties helped by the provision of screening. Hesuggested that the balcony would only be used a few times a year.Mr Nunn, Ward Representative, said that the main concern was theeffect on the privacy of the neighbouring properties. The balconywas likely to be used in good weather at the same time asneighbours could be in their gardens and could be viewed from thebalcony. There was the potential to remove the screening in thefuture and he considered development at the height and positionwas not appropriate.Members received clarification that there was already access fromthe rear windows to the roof area; that the change in size of thewindows was not excessive; and the screening would be 1.8 metresin height. It was suggested by one Member that the screening couldbe a solid barrier rather than obscure glass.The Development Service Manager clarified that the officerrecommendation included a condition relating to the level ofobscurity of the glass, and that changes to the screen or any otherpart of the development should not be made without approval.Approved, as recommended, subject to conditions.4Action By



