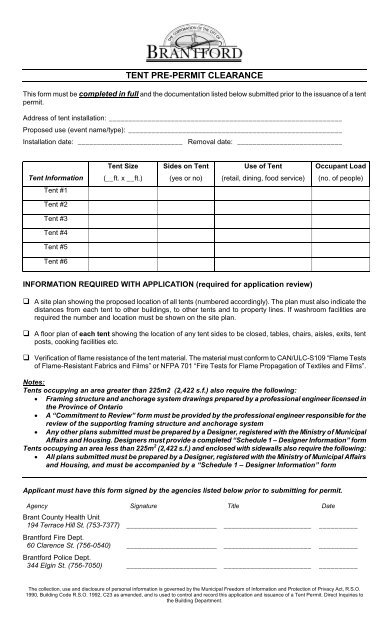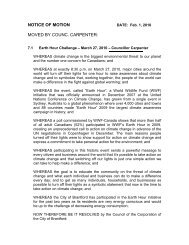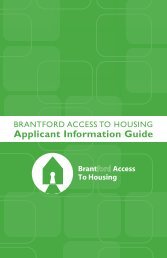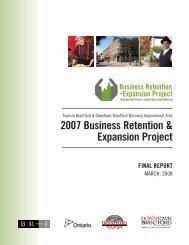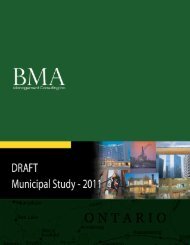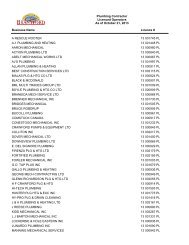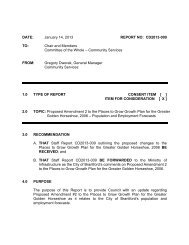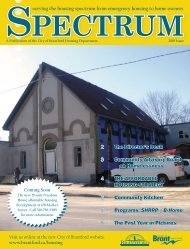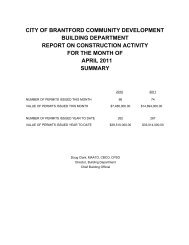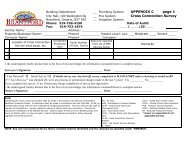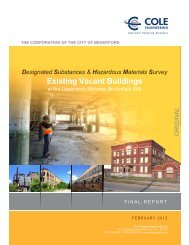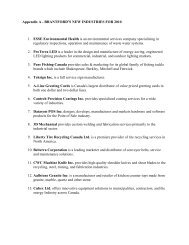Tent Permit Application - City of Brantford
Tent Permit Application - City of Brantford
Tent Permit Application - City of Brantford
Create successful ePaper yourself
Turn your PDF publications into a flip-book with our unique Google optimized e-Paper software.
TENT PRE-PERMIT CLEARANCEThis form must be completed in full and the documentation listed below submitted prior to the issuance <strong>of</strong> a tentpermit.Address <strong>of</strong> tent installation: ____________________________________________________________Proposed use (event name/type): _______________________________________________________Installation date: ___________________________ Removal date: ___________________________<strong>Tent</strong> SizeSides on <strong>Tent</strong>Use <strong>of</strong> <strong>Tent</strong>Occupant Load<strong>Tent</strong> Information(__ft. x __ft.)(yes or no)(retail, dining, food service)(no. <strong>of</strong> people)<strong>Tent</strong> #1<strong>Tent</strong> #2<strong>Tent</strong> #3<strong>Tent</strong> #4<strong>Tent</strong> #5<strong>Tent</strong> #6INFORMATION REQUIRED WITH APPLICATION (required for application review) A site plan showing the proposed location <strong>of</strong> all tents (numbered accordingly). The plan must also indicate thedistances from each tent to other buildings, to other tents and to property lines. If washroom facilities arerequired the number and location must be shown on the site plan. A floor plan <strong>of</strong> each tent showing the location <strong>of</strong> any tent sides to be closed, tables, chairs, aisles, exits, tentposts, cooking facilities etc. Verification <strong>of</strong> flame resistance <strong>of</strong> the tent material. The material must conform to CAN/ULC-S109 “Flame Tests<strong>of</strong> Flame-Resistant Fabrics and Films” or NFPA 701 “Fire Tests for Flame Propagation <strong>of</strong> Textiles and Films”.Notes:<strong>Tent</strong>s occupying an area greater than 225m2 (2,422 s.f.) also require the following: Framing structure and anchorage system drawings prepared by a pr<strong>of</strong>essional engineer licensed inthe Province <strong>of</strong> Ontario A “Commitment to Review” form must be provided by the pr<strong>of</strong>essional engineer responsible for thereview <strong>of</strong> the supporting framing structure and anchorage system Any other plans submitted must be prepared by a Designer, registered with the Ministry <strong>of</strong> MunicipalAffairs and Housing. Designers must provide a completed “Schedule 1 – Designer Information” form<strong>Tent</strong>s occupying an area less than 225m 2 (2,422 s.f.) and enclosed with sidewalls also require the following: All plans submitted must be prepared by a Designer, registered with the Ministry <strong>of</strong> Municipal Affairsand Housing, and must be accompanied by a “Schedule 1 – Designer Information” formApplicant must have this form signed by the agencies listed below prior to submitting for permit.Agency Signature Title DateBrant County Health Unit194 Terrace Hill St. (753-7377) ________________________ _______________________ __________<strong>Brantford</strong> Fire Dept.60 Clarence St. (756-0540) ________________________ _______________________ __________<strong>Brantford</strong> Police Dept.344 Elgin St. (756-7050) ________________________ _______________________ __________The collection, use and disclosure <strong>of</strong> personal information is governed by the Municipal Freedom <strong>of</strong> Information and Protection <strong>of</strong> Privacy Act, R.S.O.1990, Building Code R.S.O. 1992, C23 as amended, and is used to control and record this application and issuance <strong>of</strong> a <strong>Tent</strong> <strong>Permit</strong>. Direct Inquiries tothe Building Department.
TENT INFORMATIONIn accordance with the Ontario Building Code, (O. Reg. 403/97 as amended), tents or a group <strong>of</strong> tents (tentssituated within 3m <strong>of</strong> each other) installed within the <strong>City</strong> <strong>of</strong> <strong>Brantford</strong> will need a permit regardless <strong>of</strong> the length <strong>of</strong>time the tent or group <strong>of</strong> tents will be installed, when the tent or group <strong>of</strong> tents:- exceeds 60 square metres in area, or- are attached to a building, or- are constructed less than 3 metres from other structures<strong>Application</strong> for a permit may be made at the Building Department located on the second floor <strong>of</strong> <strong>City</strong> Hall at 100Wellington Square. If you have any questions or would like to discuss the information contained in this form, pleasecontact this department at (519) 759-4150.Note that even if a permit is not required the provisions <strong>of</strong> the <strong>City</strong>’s Zoning Bylaw still apply. You should thereforecontact the Building Department to insure your proposed location will comply with the Zoning Bylaw.PROCESSING:Your application must be reviewed by the Fire Department, Police Department and the Brant County Health Unit toinsure that their requirements will also be complied with, prior to the Building Department approving yourapplication. It will be necessary for you to contact each department directly for their review and approval.The review by each department consists <strong>of</strong> the following:Building DepartmentReview for compliance with the <strong>City</strong>’s Zoning Bylaw and the provisions <strong>of</strong> the Ontario Building Code relating tointended use (occupancy), separation from other buildings and tents, exits, support structure, flame retardantcharacteristics <strong>of</strong> tent material, and ventilation <strong>of</strong> cooking equipment.Fire DepartmentReview for compliance with the provisions <strong>of</strong> the Ontario Fire Code relating to fire access routes, assess cookingfacilities (type <strong>of</strong> appliance, supervision, extinguisher), location <strong>of</strong> fire extinguishers, occupant load (use, seating,fire alarm, exit signs and fire emergency procedures posted), and insure wiring is completed to Ontario HydroStandards.Brant County Health UnitThe Health Protection Branch <strong>of</strong> this Unit will review food preparation areas, seating and washroom facilities.Police DepartmentThe Police Department is concerned about tents where beer, liquor or wine may be consumed or sold. In additionthey are concerned where the tent may create an obstruction to traffic.To get the process underway please complete:1. <strong>Application</strong> for a <strong>Permit</strong> to Construct or Demolish2. The back part <strong>of</strong> this form entitled TENT PRE-PERMIT CLEARANCE3. Submit the information required as listed on the TENT PRE-PERMIT CLEARANCE form


