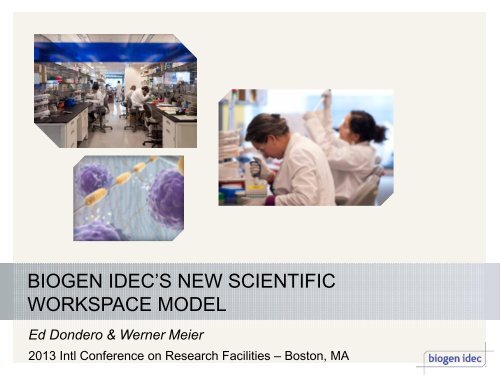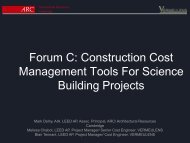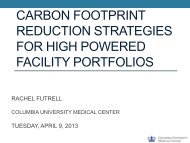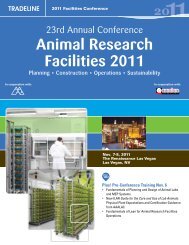BIIB PPT Template - Tradeline, Inc.
BIIB PPT Template - Tradeline, Inc.
BIIB PPT Template - Tradeline, Inc.
You also want an ePaper? Increase the reach of your titles
YUMPU automatically turns print PDFs into web optimized ePapers that Google loves.
BIOGEN IDEC’S NEW SCIENTIFICWORKSPACE MODELEd Dondero & Werner Meier2013 Intl Conference on Research Facilities – Boston, MA
At first we shape our buildings, thereafter our buildings shape us…...Winston Churchill
A Closer Look: Biogen IdecThrough cutting-edge science andmedicine, we discover, develop anddeliver to patients worldwide innovativetherapies for neurodegenerativediseases, autoimmune disordersand hemophiliaOur three blockbuster productsAVONEX, TYSABRIand RITUXANTECFIDERA is fourth US product, a firstlineoral treatment for people with relapsingmultiple sclerosisWe have one of theindustry’s most robustlate-stage pipelineswith more than a dozenprograms in clinicaldevelopmentFounded in 1978, we are theworld’s oldest independentbiotechnology company thattoday has a rapidly-expanding globalfootprint and employs nearly 6,000people worldwide
Robust Pipeline Consistently GrowingAVONEX (INTERFERON BETA-1A)TYSABRI (NATALIZUMAB)RITUXAN (RITUXIMAB)FUMADERM (FUMARIC ACID ESTERS)FAMPYRA (PROLONGED-RELEASE FAMPRIDINE TABLETS)TECFIDERA (DIMETHYL FUMARATE)RECOMBINANT FACTOR IX Fc (rFIXFc)RECOMBINANT FACTOR VIII Fc (rFVIIIFc)PEG IFN (PEGYLATED INTERFERON BETA-1A)DACLIZUMAB-HYPGA101 (HUMANIZED ANTI-CD20 MAB)GA101 (HUMANIZED ANTI-CD20 MAB)TYSABRI (NATALIZUMAB)OCRELIZUMAB (HUMANIZED ANTI-CD20 MAB)ANTI-TWEAKANTI-LINGOSTX-100NEUBLASTINCD40L<strong>BIIB</strong>037 (HUMAN ANTI-AMYLOID BETA MAB)SMN rxPHASE 1 PHASE 2 PHASE 3 FILING APPROVED
Growing Global FootprintWith operations in 29 countries, direct commercial capabilities in 27, and a distributor network and partnerships thatextend our commercial reach to more than 70 additional markets, Biogen Idec has established a global footprint thatallows us to capture the greatest value for the products we develop.5
Background20 year old facility150, 000 SF six story plus basementConstant Volume Mechanical SystemAcademic model for Biology andChemistry labs(6) 12 person modules per floor1:2 lab office to tech ratioDedicated equipmentCommon equipment and support6
What Did We Do?►Initiated Lab design with unique interview process► Macro – building view► Micro – lab module view►Prioritized challenges► Demolition and reconstruction of the interior of existing B6 lab building(150,000SF)►New mechanical system►Horizontal and vertical communication►Convert existing adjacent office space (B6A) to lab7
Why We Did What We DidInfrastructure► Lack of spontaneous interaction► Aging MEP infrastructure► High energy consumption► Enviable! (natural light)Efficiency► Consolidation of acquired labfunctions to Cambridge campus► Compliance►►ChemicalsFood and drink► Inability to rapidly accommodateevolving technologies► Reduce orphaning8
Why We Did What We Did - Orphaning9
How We Did It?the ProcessAssembleTeamVisioningDataCollectionLabTenetsMetricsLabConceptsApprovalsNewOfficeDesign10
How We Did It? - Visioning►Engaged design partner►Joint visioning exercise► Output = Establish Tenets• Full Utilization of lab floors, accommodatinggroups of varying sizes and needs such that noseats are “orphaned”• Adaptable Design, allowing changes in function,equipment, layout, and group sizes withoutmajor disruption or investment.VisioningLabTenetsAssembleTeamLabConceptsDataCollectionMetrics• Visibility, openness and access to natural lightwithin and between labs and offices.ApprovalsNewOffice• <strong>Inc</strong>rease in collaborative space, easilyaccommodating both scheduled andspontaneous sharing of data, ideas and energy.Design11
How We Did It? – Data Acquisition►Acquired existing condition data► Lab reviewsAssembleTeam► User interviews► Output = Developed metricsVisioningDataCollectionExistingOffice (SF) 6,987Lab 7,609Lab Support 3,556Total Lab (SF) 11,165Bench & Equipment (LF) 1,425LabTenetsLabConceptsApprovalsMetricsNewOfficeDesign12
How We Did It? – Concepting/Approval►Concepting• Lab, Office and hybrid centricAssembleTeam►Proofing►<strong>Inc</strong>orporate new office workplacesettings► Recommend preferred optionthrough inclusive process• Working group (users)VisioningLabTenetsLabConceptsDataCollectionMetrics• Governance Team• Senior Management (EVP level)ApprovalsNewOfficeDesign13
Lab Planning OptionsLab CentricOffice CentricHybridPro’sFull lab consolidationAdaptable lab designOpennessCon’s3 distinct office zonesLinear desk orientationLimited casual interactionto lab areaPro’sFull office integrationVisibility and opennessCon’s3 distinct Lab zonesLab area stretchedLimits casual interactionto office areaPro’sFull lab and officeconsolidationCasual interactionsCon’sLonger distance fromdesk to lab bench
How We Did It? – Data AcquisitionExisting Lab Centric Office Centric HybridOffice (SF) 6,987 8,351 8,246 9,140Lab 7,609 8,697 8,371 8,501Lab Support 3,556 1,978 2,178 1,700Total Lab (SF) 11,165 10,675 10,549 10,201Bench & Equipment (LF) 1,425 1,164 1,278 1,464
How We Did It? – DesignAssembleTeamVisioningDataCollectionLabTenetsMetricsLabConceptsApprovalsNewOfficeDesign16
Lab layout – Minimal fixed structuresEmergency showersSink and eye washPPE (de)gowning/Primary circulationSecondary circulationBldg infrastructureOffice/Lab separation17
Lab layout – Minimal fixed structures18
How We Did It? – Open Concept “I” Space• A more open concept that creates visual connection• Panels and componentry of sufficient height to balanceprivacy but not impede collaboration• Easily accessible wire management• A lighter, airier aesthetic6’ x 8’ typical workstation 6’ x 4’ typical lab tech bay
Office layout – Open concept “I” Space“I” Space6x8 workstations - 276x4 workstations - 4220
How We Did It? – Open Concept “We” SpaceCollaborationLearning“We”spacesConcentrativeConnecting
How We Did It? – New OfficeCollaborationEnclosed, private space thatenables project teams andgroups to concentrate andfocus and even reserve forextended periods of timeLearningTechnology-enhanced meetingspaces for larger groups thathelps users create, capture,display, store, and retrieveinformation
How We Did It? – New OfficeConcentrativeEnclosed space where anindividual can get away tomake a phone call, have aconfidential conversationwith a co-worker or privacyand quiet for heads downconcentrated workConnectingPrimary thoroughfare that linksdifferent spaces and facilitatesinteraction as it draws peoplethrough the environment
Office layout – Open concept“We” SpaceConcentratingCollaboratingLearningConnecting24
Office layout – “We” Space – Connecting - Collaborating25
Wrap-up26
AcknowledgementsBill HarrisAndy GoetzeSteve WebsterJeannie ThackerSallyann ThomasTagore HernandezKristine DudleyJane KeprosRich QuinbyPaul NorrisSerena BodnerCherie ButtsBaisong MeiGlenn BernardHarris ZeidmanMike BakisRobert ChavezCarl NelsonCarrie HawleyRobyn Goldstein27
To be continued……28





