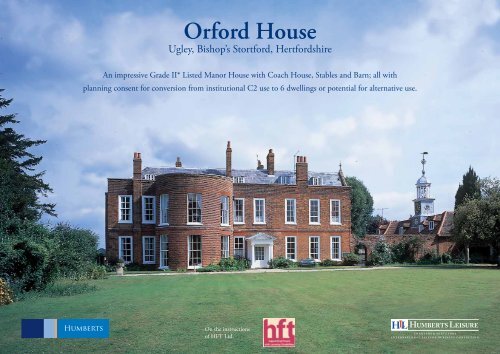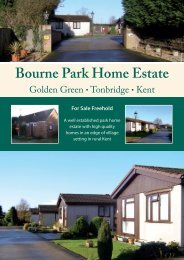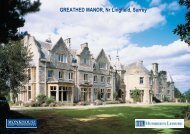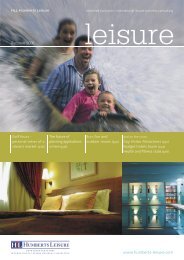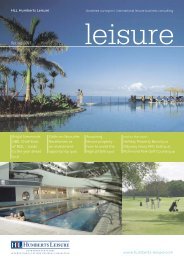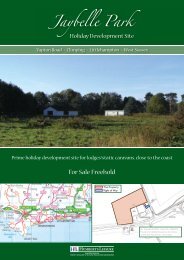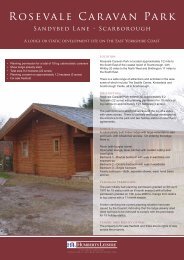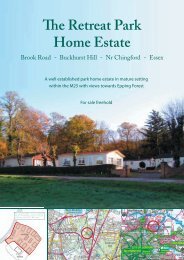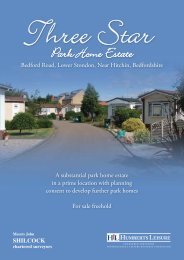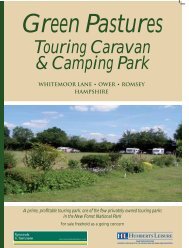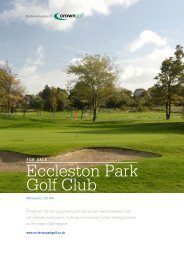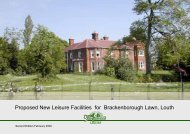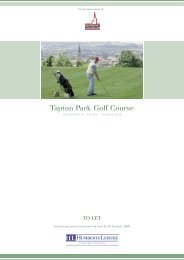Orford House - HLL Humberts Leisure
Orford House - HLL Humberts Leisure
Orford House - HLL Humberts Leisure
Create successful ePaper yourself
Turn your PDF publications into a flip-book with our unique Google optimized e-Paper software.
<strong>Orford</strong> <strong>House</strong>Ugley, Bishop’s Stortford, HertfordshireAn impressive Grade II* Listed Manor <strong>House</strong> with Coach <strong>House</strong>, Stables and Barn; all withplanning consent for conversion from institutional C2 use to 6 dwellings or potential for alternative use.On the instructionsof HFT Ltd.
<strong>Orford</strong> <strong>House</strong>Ugley, Bishop’s Stortford, HertfordshireBishop’s Stortford 4 Miles, Stansted Airport 6 miles, Central London 35 miles. (Distances approximate)An impressive Grade II* Listed Manor <strong>House</strong> with Coach <strong>House</strong>, Stables and Barn; all withplanning consent for conversion from institutional C2 use to 6 dwellings or potential for alternative use.• William and Mary Period Manor <strong>House</strong> (1,058 m2 / 11,390 sq ft) with consent for conversion to two dwellings – main house with 9bedrooms, 5 reception rooms and South facing garden. Second house with 3/4 bedrooms and private garden• Former Coach <strong>House</strong> with clock tower (256 m2 / 2,760 sq ft) with consent for conversion to 5 bedroom house• Traditional timber barn with consent for conversion to two 3 bedroom dwellings set in their own gardens• Former stable block with consent for conversion to 2 bedroom dwelling in private gardens• Planning consent to develop a double garage for each house• Potential for development to alternative commercial or leisure uses, subject to planning• In all about 1,745 m2 / 18,782 sq ft in 1.489 ha / 3.68 acres of mature groundsFor sale freehold
Existing AccommodationThe Coach <strong>House</strong>Proposed Accommodation10'9" x 9'3"3.28 x 2.82m13'3" x 12'6"4.04 x 3.81mBedroom10'9" x 9'3"3.28 x 2.82mBedroom13'3" x 12'6"4.04 x 3.81m12'3" x 10'3"3.73 x 3.12mBedroom12'3" x 10'3"3.73 x 3.12mFirst FloorFirst FloorLivingRoom18'9" x 16'6"5.71 x 5.03m17'3" x 9'3"5.26 x 2.82m12' x 10'3"3.66 x 3.12m13'6" x 12'6"4.11 x 3.81m16'3" x 13'3"4.95 x 4.04m45'9" x 16'6"13.94 x 5.03m17'6" x 8'3"5.33 x 2.51mBedroom21'9" x 10'3"6.63 x 3.12mBedroom13'6" x 12'6"4.11 x 3.81mCloakRoomDiningRoom16'3" x 13'3"4.95 x 4.04mKitchen12'3" x 12'3"3.73 x 3.73mFamilyRoom16'6" x 14'3"5.03 x 4.34mUtility17'6" x 8'3"5.33 x 2.51mGround FloorGround FloorThe Coach <strong>House</strong> currently forms a three bedroom manager’s housewith work space. It has planning consent to convert the overall Listedbuilding to a five bedroom house of approximately 256m2 / 2,760 sq ft(gross internal). The house will be approached from the courtyard areaand the proposed accommodation will comprise:-Ground floor – entrance hall with cloakroom, dining room, familykitchen, utility room and living room. Two bedrooms, one with en-suitebathroom and a second with a combined en-suite/family bathroom.First floor - master bedroom with en-suite bathroom and separateaccess to the clock tower, and two further bedrooms.An established landscaped garden area incorporating an area knownas the Dutch Garden lies to the rear of the the Coach <strong>House</strong>.
VaultedExisting AccommodationThe Man16' x 13'4.88 x 3.96m22' x 15'9''6.71 x 4.80m19'3'' x 8'6''5.87 x 2.59m16'3'' x 12'3''4.95 x 3.73m23'9'' x 16'3''7.24 x 4.95m16'9'' x 8'6''5.11 x 2.59m19'3'' x 12'5.87 x 3.66m21'9'' x 12'6''6.63 x 3.81m19'9'' x 12'3''6.02 x 3.73m17' x 15'3''5.18 x 4.65m12' x 10'3''3.66 x 3.12m30' x 20'9''9.14 x 6.32m30' x 20'3"9.14 x 6.17m17'9'' x 12'3''5.41 x 3.73m16'3'' x 12'3''4.95 x 3.73m23'3'' x 17'6''7.09 x 5.33m39'6'' x 18'12.04 x 5.49m12' x 11'6"3.66 x 3.51m13'6'' x 12'3''4.11 x 3.73m18'9'' x 17'5.71 x 5.18m12'6'' x 9'9''3.81 x 2.97m13'9" x 9'9"4.19 x 2.97mFireExitFireExit20' x 11'6.10 x 3.35m13'9'' x 8'4.19 x 2.44mFirst Floor16'9'' x 11'3''5.11 x 3.43mGround FloorSecond Floor16' x 12'6''4.88 x 3.81m23' x 22'7.01 x 6.71mCeller11'6'' x 11'3''3.51 x 3.43mCellarsPlantRoom23'3'' x 6'7.09 x 1.83mIllustration For Identification Purposes Only. Not to Scale* As Defined by RICS - Code of Measuring PracticeC BluePrint Floorplans Ltd. 2006Tel 07949 651597Ground FloorHalf LandingThe Manor <strong>House</strong> comprises an overall area of approximately 1,058.13m2 / 11,390 sq ft (gross internal). The house currently provides a widerange of space with some well proportioned rooms and is currently usedfor a combination of service user and staff accommodation together withadministration. The planning consent is to convert the Grade II* Listedbuilding sympathetically to form two houses, one with 9 bedrooms andthe second with 4/5 bedrooms. The proposed accommodation will be:
Bedroomr <strong>House</strong>ORFORD HOUSE(Proposed)HOUSE 1Approx. Gross Internal Area *8,838 Ft ² - 821.05 M ²<strong>House</strong> 2Approx. Gross Internal Area *2,842 Ft ² - 264.02 M ²Proposed AccommodationStudy16' x 13'4.88 x 3.96mDiningRoom22' x 15'9"6.71 x 4.80mStudy/Bedroom14'9" x 14'4.50 x 4.27mBedroom21'6" x 11'6"6.55 x 3.51mUtilityDressingRoomBedroom22' x 16'3"6.71 x 4.95mDressingRoomBedroom16'3" x 12'3"4.95 x 3.73mBedroom19'9" x 12'3"6.02 x 3.73mBedroom17' x 15'3"5.18 x 4.65mKitchen22' x 10'3"6.71 x 3.12mLivingRoom29'9" x 20'9"9.07 x 6.32mCloakRoomHallBedroom29'9" x 20'9"9.07 x 6.32mEntranceHall16'3" x 12'3"4.95 x 3.73mReceptionRoom23'3" x 17'6"7.09 x 5.33mConservatoryLounge/DiningRoom39'6" x 18'12.04 x 5.49mBedroom18'9" x 16'9"5.71 x 5.11mBedroom26'6" x 12'3"8.08 x 3.73mBedroom18'9" x 17'5.71 x 5.18mKitchen/Fam ilyRoom27'3" x 17'6"8.31 x 5.33mUtilityBedroom18'3" x 13'9"5.56 x 4.19mFirst FloorBedroom20' x 11'6.10 x 3.35mGround FloorBedroom12'6" x 11'3.81 x 3.35mSecond Floor13'9" x 9'9"4.19 x 2.97m16' x 12'6''4.88 x 3.81mCellars23' x 22'7.01 x 6.71mPlantRoom23'3'' x 6'7.09 x 1.83mVaultedCeller11'6'' x 11'3''3.51 x 3.43mManor <strong>House</strong> – southern – main portion (821.05 m2 / 8,838sq ft approximately)Ground floor – entrance reception and staircase halls, familykitchen, drawing room, dining room, study, cloakroom andutility room.First floor – wide Illustration landing For Identification with Purposes doors Only. Not to Scale to master bedroom* As Defined by RICS - Code of Measuring PracticeC BluePrint Floorplans Ltd. 2006with en-suite bathroom and Tel 07949dressing 651597 room, three furtherbedrooms all with en-suite bathrooms.Second floor – five further bedrooms and a family bathroom– could potentially be used as staff flat in part or whole.In addition, there is a large cellar storage area with existingboiler and electric intake. To the southern elevation of thehouse there is a large private garden area mainly laid tolawn with mature trees, shrubs and hedges.Ground FloorHalf LandingManor <strong>House</strong> – northern portion (264.02 m2 / 2,842 sq ftapproximately)Ground floor – hall, cloakroom, dining room and loungewith central fireplace, kitchen, utility room, bedroom 4 withen-suite shower room and further study/bedroom.First floor – master bedroom with en-suite dressing roomand bathroom.Second floor – two bedrooms and a bathroom.A new garden area is to be formed around the outside.
The Long BarnBarn 1 Barn 2VoidStoreBedroom14' x 12'9"4.27 x 3.89mVoidBedroom18'3'' x 11'9''5.56 x 3.58mVoidBedroom10'9'' x 9'3.28 x 2.74mBedroom17'9'' x 9'9''5.41 x 2.97mBedroom12'6" x 10'3"3.81 x 3.12mVoidBedroom17'3" x 14'6"5.26 x 4.42mFirst FloorFirst FloorDiningRoom12' x 11'9''3.66 x 3.58mDiningRoom12'3" x 11'3.73 x 3.35mUtilityLivingRoom19'3'' x 18'3''5.87 x 5.56mW.C.StoreKitchen/FamilyRoom19'3'' x 17'9''5.87 x 5.41mLivingRoom24'6" x 12'9"7.47 x 3.89mKitchen/FimilyRoom17'3" x 14'6"5.26 x 4.42mGround FloorGround FloorThe Long Barn is a Listed timber framed and clad building which is currently divided in two and usedfor storage. The barn has evidently been restored in recent years and planning consent has beengranted to convert the space to two semi-detached, two story, three bedroom houses as follows:Barn 1 (167.5m2 / 1,803 sq ft gross internal) – an open plan living area at ground floor level withkitchen/family room, dining area and separate living room. A central staircase leads up to a landingwith master bedroom with en-suite shower room, two further bedrooms and a bathroom. New gardenarea to the rear.Barn 2 (159.23 m2/ 1,714 sq ft gross internal) - an open plan living area at ground floor level comprisingentrance hall with cloakroom, kitchen/family room, utility, bathroom, dining room and living room. Atfirst floor level there is a master bedroom with en-suite bathroom and two further bedrooms. Newgarden area to the rear.
Existing AccommodationThe StablesProposed Accommodation17' x 13'3''5.18 x 4.04m17' x 12'6''5.18 x 3.81m17' x 14'5.18 x 4.27mBedroom12'9'' x 11'3.89 x 3.35mBedroom12'9'' x 9'6''3.89 x 2.90mLivingRoom17'9'' x 17'5.41 x 5.18mHall7'9'' x 7'3''2.36 x 2.21mKitchen7'9'' ' x 7'3''2.36 x 2.21mGround FloorGround FloorThe former Stable Block is a single storey building of brick and tiledconstruction approached by a covered logia. The gross internal areais approximately 76.64 m2 / 825 sq ft and planning consent has beengranted to convert the building to a house comprising a hallway,bathroom, two bedrooms and a living room with kitchen area off.New garden area to the rear and side of the building.Next to the stable block there is a further character storage barnwhich has potential to be moved to a new location.
ServicesMains water (metered), electricity and gas are connected to the property. Drainage is to aprivate Klargester system located within the boundary of the property which dischargesonto neighbouring land.Heating and hot water within <strong>Orford</strong> <strong>House</strong> and the Coach <strong>House</strong> is currently supplied byindependant gas fired boilers.VATAny guide prices quoted or discussed are exclusive of VAT. In the event that a sale of theproperty or any part of it, or any right attached to it, becomes chargeable for the purposesof VAT, such tax will be payable by the purchaser.Viewing ArrangementsLocal AuthoritiesUttlesford District CouncilCouncil OfficesLondon RoadSaffron WaldenEssexCB11 4ERTel: 01799 510510Rights of WayEssex County CouncilCounty HallMarket RoadChelmsfordEssexCM1 1QHTel: 01245 492211Viewing will only be by confirmed appointment on defined viewing days. You arerequested to make appointments for these days through the joint agents, <strong>HLL</strong> <strong>Humberts</strong><strong>Leisure</strong> (telephone 020 7629 6700) or <strong>Humberts</strong> (telephone 020 7629 0909). No viewingshould be made without an appointment – the site remains in active use by the vendorsand their service users. Prior to making an appointment to view, the joint sole sellingagents recommend that you discuss any particular points which are likely to affect yourinterest in the property with a member of <strong>Humberts</strong> <strong>Leisure</strong> or <strong>Humberts</strong> staff who haveinspected the property, in order that you do not make a wasted journey to the property.There are no known third party rights of access or public footpaths which affect theproperty.Tenure and PossessionThe overall property is offered for sale freehold and vacant possession will be available inJanuary 2007.All services are independently laid to the property directly off the public highway andthere are no easements which affect the property except that the property has the benefitof a right to discharge from the Klargester system and also rainwater goods under theB1383 onto neighbouring third party owned land.The property is offered (as appropriate) subject to and with the benefit of all matterscontained in the Property and Charges Register of the title documentation, together withrights of way either private or public, all wayleaves, easements and other rights of way andcovenants, whether these are specifically referred to or not.A further information pack is available from the joint agents which includes reduced scaleplans, planning consent and other information. Full scale plans of the existing buildingsand proposed development are available at a cost of £47.00 (£40+VAT).
DirectionsFrom Junction 8 on the M11 take the A120 towards Bishop’s Stortford. Gostraight over the first roundabout, signposted Stansted Mountfitchet.Travel along the A120 for about 1 mile until you reach anotherroundabout, turn right here onto the B1383. Drive through StanstedMountfitchet. Aproximately ½ a mile after Stansted Mountfitchet turnright, signposted Ugley Green. The driveway into <strong>Orford</strong> <strong>House</strong> is thefirst turning on the right.
25 Grosvenor StreetLondonW1K 4QNTel 0207629 0909Fax 020 7493 4346www.humberts.co.ukjohn.young@humberts.co.uk12 Bolton StreetLondonW1J 8BDTel: 020 7629 6700Fax: 020 7409 0475www.humberts-leisure.comjohn.mitchell@humberts-leisure.comImportant Notice<strong>HLL</strong> <strong>Humberts</strong> <strong>Leisure</strong> and <strong>Humberts</strong> for themselves andfor the vendors of this property for whom they act givenotice that:-1. These particulars are prepared for the guidance only ofprospective purchasers. They are intended to give a fairand overall description of the property and do notconstitute the whole or any part of an offer or contract.2. Any information contained herein (whether in text,plans or photographs) is given in good faith but shouldnot be relied upon as being a statement orrepresentation of fact.3. Nothing in these particulars shall be deemed to be astatement that the property is in good condition orotherwise, nor that any services or facilities are in goodworking order.4. It should not be assumed that any contents, furnishings,furniture or equipment are included in the sale, nor thatthe property remains as displayed in the photographs.No assumption should be made with regard to parts ofthe property that have not been photographed.5. Any areas, measurements or distances referred to hereinare approximate only.6. It should not be assumed that the property has allnecessary planning, building regulations or otherconsents and these matters must be verified by anintending purchaser.7. The information in these particulars is given withoutresponsibility on the part of the agents or their clientsand neither the agents nor their employees have anyauthority to make or give any representations orwarranties whatever in relation to this property.8. Neither <strong>HLL</strong> <strong>Humberts</strong> <strong>Leisure</strong> nor <strong>Humberts</strong> will beliable, in negligence or otherwise for any injury or lossarising from the use of these particulars.9. These particulars were first produced in July 2006 andthe photographs were taken previously.


