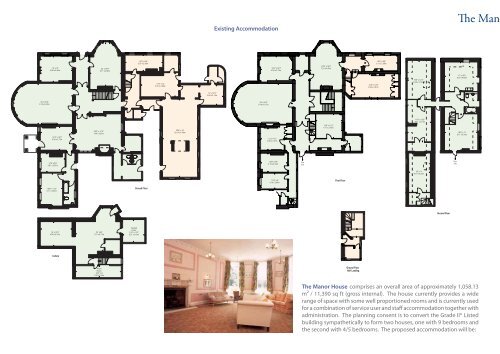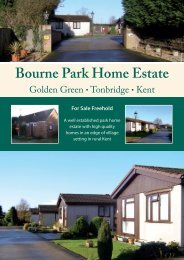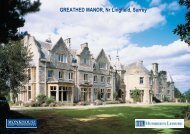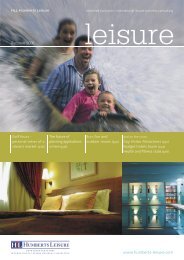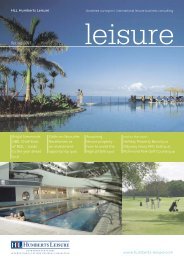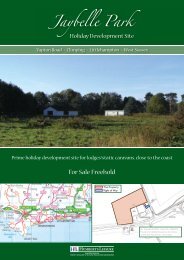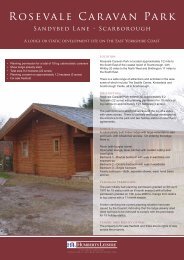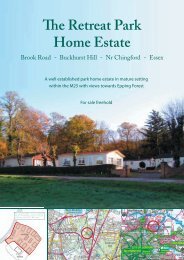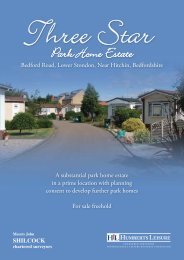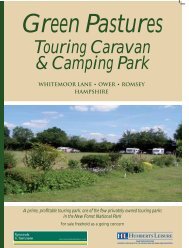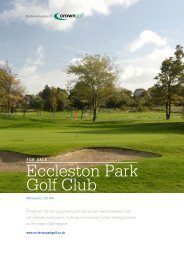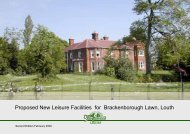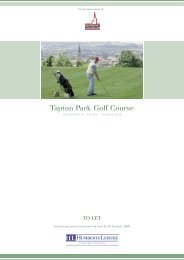Orford House - HLL Humberts Leisure
Orford House - HLL Humberts Leisure
Orford House - HLL Humberts Leisure
Create successful ePaper yourself
Turn your PDF publications into a flip-book with our unique Google optimized e-Paper software.
VaultedExisting AccommodationThe Man16' x 13'4.88 x 3.96m22' x 15'9''6.71 x 4.80m19'3'' x 8'6''5.87 x 2.59m16'3'' x 12'3''4.95 x 3.73m23'9'' x 16'3''7.24 x 4.95m16'9'' x 8'6''5.11 x 2.59m19'3'' x 12'5.87 x 3.66m21'9'' x 12'6''6.63 x 3.81m19'9'' x 12'3''6.02 x 3.73m17' x 15'3''5.18 x 4.65m12' x 10'3''3.66 x 3.12m30' x 20'9''9.14 x 6.32m30' x 20'3"9.14 x 6.17m17'9'' x 12'3''5.41 x 3.73m16'3'' x 12'3''4.95 x 3.73m23'3'' x 17'6''7.09 x 5.33m39'6'' x 18'12.04 x 5.49m12' x 11'6"3.66 x 3.51m13'6'' x 12'3''4.11 x 3.73m18'9'' x 17'5.71 x 5.18m12'6'' x 9'9''3.81 x 2.97m13'9" x 9'9"4.19 x 2.97mFireExitFireExit20' x 11'6.10 x 3.35m13'9'' x 8'4.19 x 2.44mFirst Floor16'9'' x 11'3''5.11 x 3.43mGround FloorSecond Floor16' x 12'6''4.88 x 3.81m23' x 22'7.01 x 6.71mCeller11'6'' x 11'3''3.51 x 3.43mCellarsPlantRoom23'3'' x 6'7.09 x 1.83mIllustration For Identification Purposes Only. Not to Scale* As Defined by RICS - Code of Measuring PracticeC BluePrint Floorplans Ltd. 2006Tel 07949 651597Ground FloorHalf LandingThe Manor <strong>House</strong> comprises an overall area of approximately 1,058.13m2 / 11,390 sq ft (gross internal). The house currently provides a widerange of space with some well proportioned rooms and is currently usedfor a combination of service user and staff accommodation together withadministration. The planning consent is to convert the Grade II* Listedbuilding sympathetically to form two houses, one with 9 bedrooms andthe second with 4/5 bedrooms. The proposed accommodation will be:


