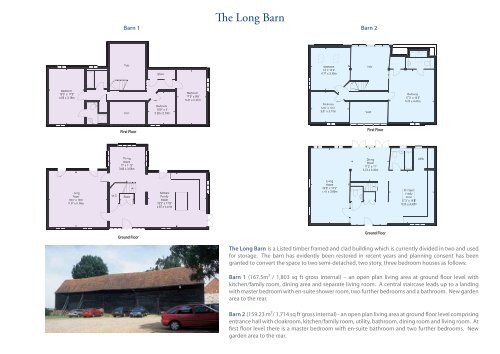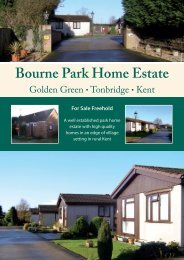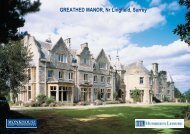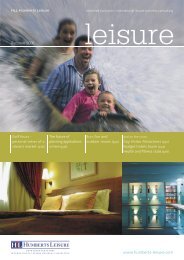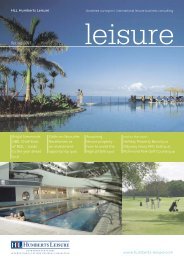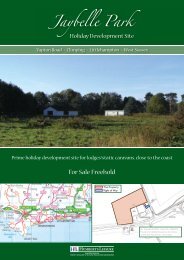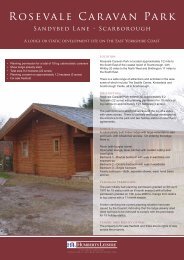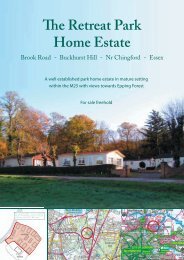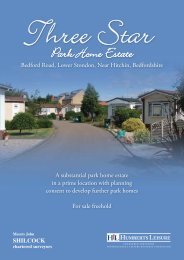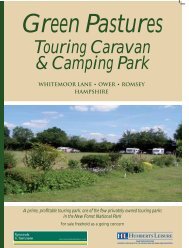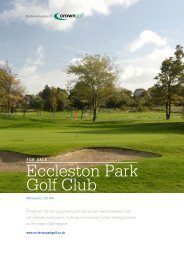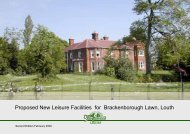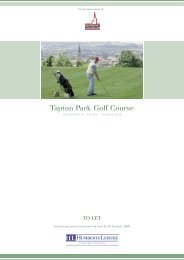Orford House - HLL Humberts Leisure
Orford House - HLL Humberts Leisure
Orford House - HLL Humberts Leisure
Create successful ePaper yourself
Turn your PDF publications into a flip-book with our unique Google optimized e-Paper software.
The Long BarnBarn 1 Barn 2VoidStoreBedroom14' x 12'9"4.27 x 3.89mVoidBedroom18'3'' x 11'9''5.56 x 3.58mVoidBedroom10'9'' x 9'3.28 x 2.74mBedroom17'9'' x 9'9''5.41 x 2.97mBedroom12'6" x 10'3"3.81 x 3.12mVoidBedroom17'3" x 14'6"5.26 x 4.42mFirst FloorFirst FloorDiningRoom12' x 11'9''3.66 x 3.58mDiningRoom12'3" x 11'3.73 x 3.35mUtilityLivingRoom19'3'' x 18'3''5.87 x 5.56mW.C.StoreKitchen/FamilyRoom19'3'' x 17'9''5.87 x 5.41mLivingRoom24'6" x 12'9"7.47 x 3.89mKitchen/FimilyRoom17'3" x 14'6"5.26 x 4.42mGround FloorGround FloorThe Long Barn is a Listed timber framed and clad building which is currently divided in two and usedfor storage. The barn has evidently been restored in recent years and planning consent has beengranted to convert the space to two semi-detached, two story, three bedroom houses as follows:Barn 1 (167.5m2 / 1,803 sq ft gross internal) – an open plan living area at ground floor level withkitchen/family room, dining area and separate living room. A central staircase leads up to a landingwith master bedroom with en-suite shower room, two further bedrooms and a bathroom. New gardenarea to the rear.Barn 2 (159.23 m2/ 1,714 sq ft gross internal) - an open plan living area at ground floor level comprisingentrance hall with cloakroom, kitchen/family room, utility, bathroom, dining room and living room. Atfirst floor level there is a master bedroom with en-suite bathroom and two further bedrooms. Newgarden area to the rear.


