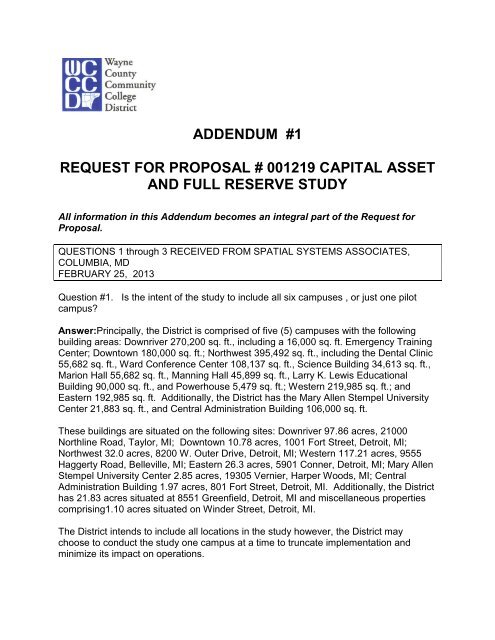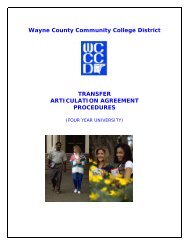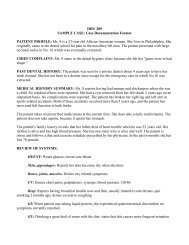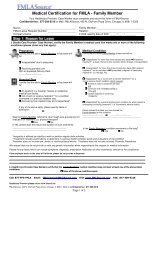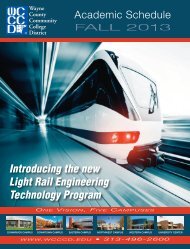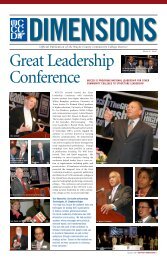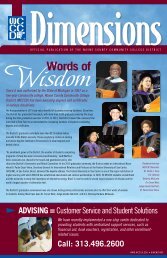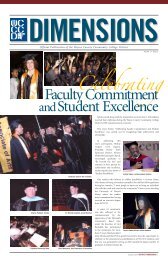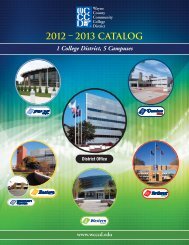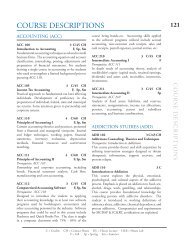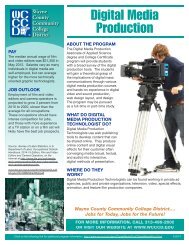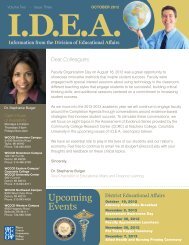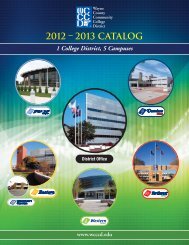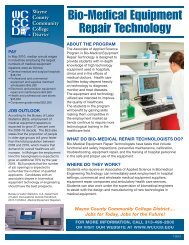ADDENDUM #1 REQUEST FOR PROPOSAL # 001219 CAPITAL ...
ADDENDUM #1 REQUEST FOR PROPOSAL # 001219 CAPITAL ...
ADDENDUM #1 REQUEST FOR PROPOSAL # 001219 CAPITAL ...
- No tags were found...
You also want an ePaper? Increase the reach of your titles
YUMPU automatically turns print PDFs into web optimized ePapers that Google loves.
<strong>ADDENDUM</strong> <strong>#1</strong><strong>REQUEST</strong> <strong>FOR</strong> <strong>PROPOSAL</strong> # <strong>001219</strong> <strong>CAPITAL</strong> ASSETAND FULL RESERVE STUDYAll information in this Addendum becomes an integral part of the Request forProposal.QUESTIONS 1 through 3 RECEIVED FROM SPATIAL SYSTEMS ASSOCIATES,COLUMBIA, MDFEBRUARY 25, 2013Question <strong>#1</strong>. Is the intent of the study to include all six campuses , or just one pilotcampus?Answer:Principally, the District is comprised of five (5) campuses with the followingbuilding areas: Downriver 270,200 sq. ft., including a 16,000 sq. ft. Emergency TrainingCenter; Downtown 180,000 sq. ft.; Northwest 395,492 sq. ft., including the Dental Clinic55,682 sq. ft., Ward Conference Center 108,137 sq. ft., Science Building 34,613 sq. ft.,Marion Hall 55,682 sq. ft., Manning Hall 45,899 sq. ft., Larry K. Lewis EducationalBuilding 90,000 sq. ft., and Powerhouse 5,479 sq. ft.; Western 219,985 sq. ft.; andEastern 192,985 sq. ft. Additionally, the District has the Mary Allen Stempel UniversityCenter 21,883 sq. ft., and Central Administration Building 106,000 sq. ft.These buildings are situated on the following sites: Downriver 97.86 acres, 21000Northline Road, Taylor, MI; Downtown 10.78 acres, 1001 Fort Street, Detroit, MI;Northwest 32.0 acres, 8200 W. Outer Drive, Detroit, MI; Western 117.21 acres, 9555Haggerty Road, Belleville, MI; Eastern 26.3 acres, 5901 Conner, Detroit, MI; Mary AllenStempel University Center 2.85 acres, 19305 Vernier, Harper Woods, MI; CentralAdministration Building 1.97 acres, 801 Fort Street, Detroit, MI. Additionally, the Districthas 21.83 acres situated at 8551 Greenfield, Detroit, MI and miscellaneous propertiescomprising1.10 acres situated on Winder Street, Detroit, MI.The District intends to include all locations in the study however, the District maychoose to conduct the study one campus at a time to truncate implementation andminimize its impact on operations.
<strong>ADDENDUM</strong> <strong>#1</strong> (cont’d)<strong>REQUEST</strong> <strong>FOR</strong> <strong>PROPOSAL</strong> # <strong>001219</strong> <strong>CAPITAL</strong> ASSETAND FULL RESERVE STUDYQuestion #2: How many facilities are to be included in study?Answer: See answer to Question <strong>#1</strong> herein.Question #3: Is the contract to be fixed fee or time and material?Answer:Fixed fee based upon agreed billing rates for the budgeted scope of services.QUESTIONS 4 through 6 RECEIVED FROM EHRESMAN ASSOCIATES, INC., TROY,MIFEBRUARY 25, 2013Question #4: How many copies of the proposal are required to be submitted?Answer:One (1) original and seven (7) copies.Question #5: Are there foot prints available of the buildings included in the CapitalAsset and Full Reserve Study for use during bidding?Answer:No. Respondents should rely upon the building areas provided herein. Withthe exception of the Central Administration Building and Manning Hall (NorthwestCampus), both five (5) stories, all other buildings are three (3) stories or less.Question #6: Has there been a further refinement to the scope of the project since thePre-Bid meeting on February 20?Answer:No.


