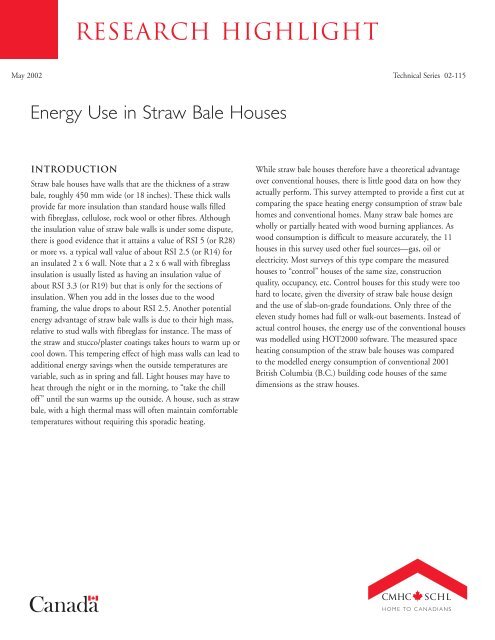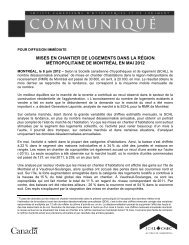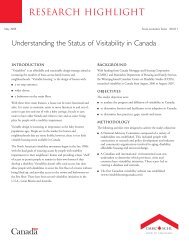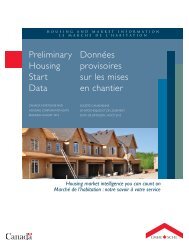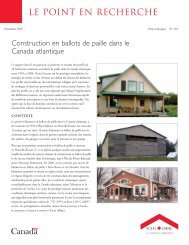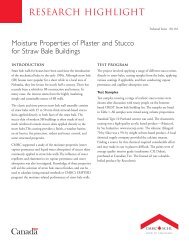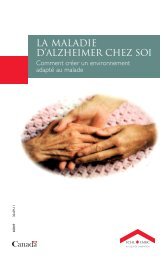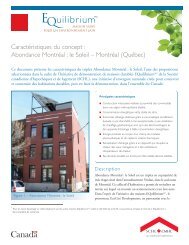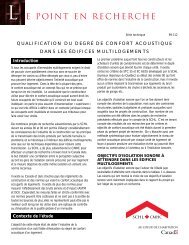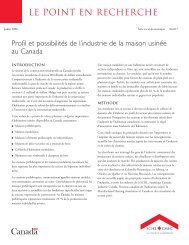Energy Use in Straw Bale Houses - SCHL
Energy Use in Straw Bale Houses - SCHL
Energy Use in Straw Bale Houses - SCHL
Create successful ePaper yourself
Turn your PDF publications into a flip-book with our unique Google optimized e-Paper software.
esearch highlightMay 2002Technical Series 02-115<strong>Energy</strong> <strong>Use</strong> <strong>in</strong> <strong>Straw</strong> <strong>Bale</strong> <strong>Houses</strong><strong>in</strong>troduction<strong>Straw</strong> bale houses have walls that are the thickness of a strawbale, roughly 450 mm wide (or 18 <strong>in</strong>ches). These thick wallsprovide far more <strong>in</strong>sulation than standard house walls filledwith fibreglass, cellulose, rock wool or other fibres. Althoughthe <strong>in</strong>sulation value of straw bale walls is under some dispute,there is good evidence that it atta<strong>in</strong>s a value of RSI 5 (or R28)or more vs. a typical wall value of about RSI 2.5 (or R14) foran <strong>in</strong>sulated 2 x 6 wall. Note that a 2 x 6 wall with fibreglass<strong>in</strong>sulation is usually listed as hav<strong>in</strong>g an <strong>in</strong>sulation value ofabout RSI 3.3 (or R19) but that is only for the sections of<strong>in</strong>sulation. When you add <strong>in</strong> the losses due to the woodfram<strong>in</strong>g, the value drops to about RSI 2.5. Another potentialenergy advantage of straw bale walls is due to their high mass,relative to stud walls with fibreglass for <strong>in</strong>stance. The mass ofthe straw and stucco/plaster coat<strong>in</strong>gs takes hours to warm up orcool down. This temper<strong>in</strong>g effect of high mass walls can lead toadditional energy sav<strong>in</strong>gs when the outside temperatures arevariable, such as <strong>in</strong> spr<strong>in</strong>g and fall. Light houses may have toheat through the night or <strong>in</strong> the morn<strong>in</strong>g, to “take the chilloff” until the sun warms up the outside. A house, such as strawbale, with a high thermal mass will often ma<strong>in</strong>ta<strong>in</strong> comfortabletemperatures without requir<strong>in</strong>g this sporadic heat<strong>in</strong>g.While straw bale houses therefore have a theoretical advantageover conventional houses, there is little good data on how theyactually perform. This survey attempted to provide a first cut atcompar<strong>in</strong>g the space heat<strong>in</strong>g energy consumption of straw balehomes and conventional homes. Many straw bale homes arewholly or partially heated with wood burn<strong>in</strong>g appliances. Aswood consumption is difficult to measure accurately, the 11houses <strong>in</strong> this survey used other fuel sources—gas, oil orelectricity. Most surveys of this type compare the measuredhouses to “control” houses of the same size, constructionquality, occupancy, etc. Control houses for this study were toohard to locate, given the diversity of straw bale house designand the use of slab-on-grade foundations. Only three of theeleven study homes had full or walk-out basements. Instead ofactual control houses, the energy use of the conventional houseswas modelled us<strong>in</strong>g HOT2000 software. The measured spaceheat<strong>in</strong>g consumption of the straw bale houses was comparedto the modelled energy consumption of conventional 2001British Columbia (B.C.) build<strong>in</strong>g code houses of the samedimensions as the straw houses.
Research Highlight<strong>Energy</strong> <strong>Use</strong> <strong>in</strong> <strong>Straw</strong> <strong>Bale</strong> <strong>Houses</strong>Research programThe contractor located 11 straw bale houses that usedmeasurable fuel types. He visited the houses, measured floorareas, w<strong>in</strong>dows and doors, and exam<strong>in</strong>ed the energy bills.From the bills, he was able to extract the energy used only forhouse space heat<strong>in</strong>g, by subtract<strong>in</strong>g the energy consumptionof appliances, light<strong>in</strong>g, water heat<strong>in</strong>g, etc. Us<strong>in</strong>g themeasurements of these houses, he created simulated housesbuilt to current B.C. build<strong>in</strong>g codes and hav<strong>in</strong>g 2 x 6 walls.All <strong>in</strong>terior floor dimensions, floor <strong>in</strong>sulation (if any), w<strong>in</strong>dowdimensions, attic <strong>in</strong>sulation, solar exposure, etc. were the same<strong>in</strong> the actual straw bale houses and the simulated conventionalhouses. The simulations used re<strong>in</strong>forced v<strong>in</strong>yl double-glazedw<strong>in</strong>dows with a 12.5 mm (half <strong>in</strong>ch) air gap and <strong>in</strong>sulatedspacers, accord<strong>in</strong>g to common B.C. construction practice, evenif the w<strong>in</strong>dows of the straw bale houses were of a lesser quality.When the study home <strong>in</strong>cluded w<strong>in</strong>dows with high-efficiencyelements such as low-E t<strong>in</strong>ts and argon gas, the modelled homew<strong>in</strong>dows matched these details. The simulation program used,HOT2000, has had wide application <strong>in</strong> the Natural ResourcesCanada (NRCan) R2000 program and <strong>in</strong> the Energuide for<strong>Houses</strong> retrofit program. It has been extensively tested and istypically with<strong>in</strong> 10 per cent of measured data on <strong>in</strong>dividualhouses, perhaps with a small bias to overpredict energy usage.When a number of houses are averaged, the result<strong>in</strong>g meanshould be close to the truth. In cases where the same hot waterheater was used for space heat<strong>in</strong>g and domestic hot water use(dishes, shower<strong>in</strong>g, etc.), the modell<strong>in</strong>g of these houses (and theenergy usage <strong>in</strong> the table below) <strong>in</strong>cluded simulated hot waterusage as well.One qualifier: B.C. build<strong>in</strong>g code requires some form ofmechanical ventilation to be <strong>in</strong>stalled. The occupants of thestraw bale houses may or may not have used the ventilationsystems. In the simulated houses, an air change rate of 0.2 airchanges per hour (ACPH) was used <strong>in</strong> the simulations toreflect both the natural <strong>in</strong>filtration rate and whatever use ofmechanical ventilation. This is relatively low but still may behigher than the ventilation rates actually experienced <strong>in</strong> thestraw bale homes. Similarly, the modelled house air leakage wasset at 4.5 air changes per hour at 50 Pa, typical for new B.C.stock. There were no airtightness tests of the straw bale houses.The 40 mm (1 1/2 <strong>in</strong>ches) thick stucco sk<strong>in</strong>s on the <strong>in</strong>side andoutside of the straw generally provide good air barriers (and addto the thermal mass of the wall construction).2 Canada Mortgage and Hous<strong>in</strong>g Corporation
Research Highlight<strong>Energy</strong> <strong>Use</strong> <strong>in</strong> <strong>Straw</strong> <strong>Bale</strong> <strong>Houses</strong>F<strong>in</strong>d<strong>in</strong>gsHouse space heat<strong>in</strong>g consumptions listed <strong>in</strong> the table below.Electrical houses had their kWh read<strong>in</strong>gs changed to gigajoules (GJ),to provide an easier comparison to houses us<strong>in</strong>g other fuels.The energy use listed is usually for space heat<strong>in</strong>g only, withsome exceptions as described above.The straw bale houses used over 20 per cent less space heat<strong>in</strong>genergy when compared to the modelled conventional houses.Some of this may be due to underventilation of the straw balehouses and a small tendency for the model to overpredictenergy consumption <strong>in</strong> the conventional houses. However, thesize of the sav<strong>in</strong>gs and the consistency (9 of 11 houses) <strong>in</strong>dicatethat the straw bale houses <strong>in</strong> this survey require significantlyless space heat<strong>in</strong>g energy than comparable conventional houses.HouseActualenergieuse (GJ)Modelenergieuse (GJ)% SB vs.ModelareaTotal<strong>in</strong>sidefloor(m 2 )Year built<strong>Bale</strong>wall typeComments1 115.6 100.9 12.7 133 1996 Post and beam 30% total wall area glazed;78% s<strong>in</strong>gle glaz<strong>in</strong>g2 52.9 48.6 8.3 108 1998 Post and beam 20% total wall area glazed;100% s<strong>in</strong>gle glaz<strong>in</strong>g;hydronic heat3 98.6 103.5 -4.7 156 1998 Post and beam Hydronic heat: <strong>in</strong>teriorwork unf<strong>in</strong>ished4 24.6 31.9 -22.8 48 1997 Load bear<strong>in</strong>g Cottage apartment andstore room5 96.7 129.7 -25.4 210 2000 Log post andbeam6 104.7 129.4 -19.1 189 2001 Modified postand beam7 56.4 81.7 -31.0 218 1999 Modified postand beamTwo storey; hydronic heat;ventilation system not usedHydronic heatWater source heat pump8 152.9 249.5 -38.7 267 1998 Timber frame Two storey; basementapartment; B & B9 142.1 186.3 -23.7 209 2000 Timber frame Two storey; partialhydronic heat10 105.7 137.4 -23.1 153 1999 Post and beam HRV <strong>in</strong> use11 73.4 95.7 -23.3 91 1998 Load bear<strong>in</strong>g Ventilation system not usedMean 93.1 117.7 -21 162Canada Mortgage and Hous<strong>in</strong>g Corporation 3
Research Highlight<strong>Energy</strong> <strong>Use</strong> <strong>in</strong> <strong>Straw</strong> <strong>Bale</strong> <strong>Houses</strong>CMHC Project Manager: Don FuglerResearch Contractor: Habib John Gonzalez, Susta<strong>in</strong>able WorksHous<strong>in</strong>g Research at CMHCUnder Part IX of the National Hous<strong>in</strong>g Act, the Government of Canadaprovides funds to CMHC to conduct research <strong>in</strong>to the social, economicand technical aspects of hous<strong>in</strong>g and related fields, and to undertake thepublish<strong>in</strong>g and distribution of the results of this research.This fact sheet is one of a series <strong>in</strong>tended to <strong>in</strong>form you of the nature andscope of CMHC’s research.To f<strong>in</strong>d more Research Highlights plus a wide variety of <strong>in</strong>formationproducts, visit our website atwww.cmhc.caor contact:Canada Mortgage and Hous<strong>in</strong>g Corporation700 Montreal RoadOttawa, OntarioK1A 0P7Phone: 1-800-668-2642Fax: 1-800-245-9274©2002, Canada Mortgage and Hous<strong>in</strong>g CorporationPr<strong>in</strong>ted <strong>in</strong> CanadaProduced by CMHC 12-01-07Revised: 200762892Although this <strong>in</strong>formation product reflects hous<strong>in</strong>g experts’ current knowledge, it is provided for general <strong>in</strong>formation purposes only. Any relianceor action taken based on the <strong>in</strong>formation, materials and techniques described are the responsibility of the user. Readers are advised to consultappropriate professional resources to determ<strong>in</strong>e what is safe and suitable <strong>in</strong> their particular case. Canada Mortgage and Hous<strong>in</strong>g Corporationassumes no responsibility for any consequence aris<strong>in</strong>g from use of the <strong>in</strong>formation, materials and techniques described.


