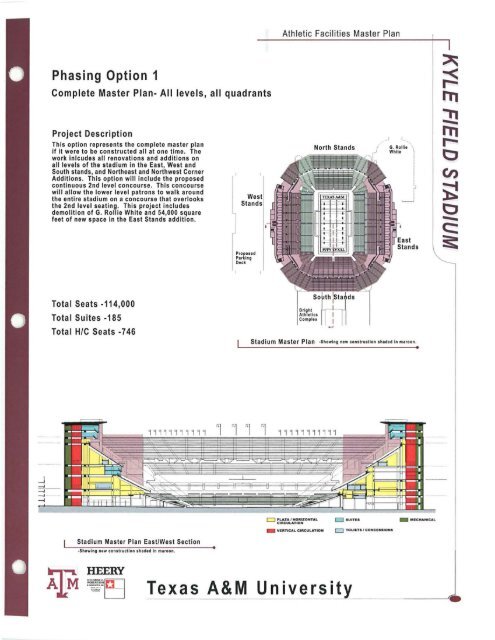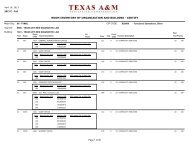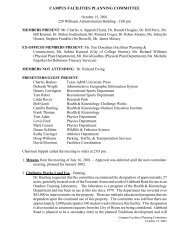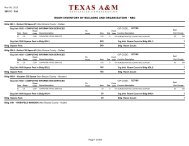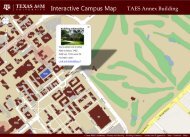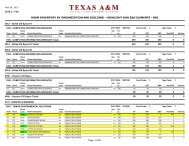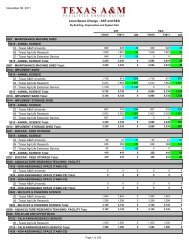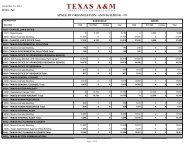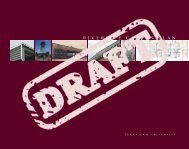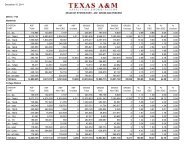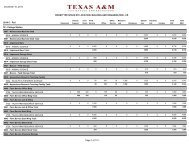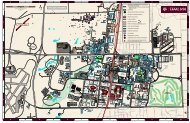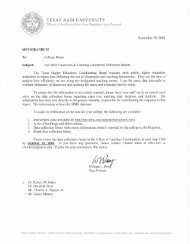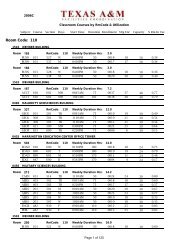TAMU Athletics Master Plan (PDF) - Office of Facilities Coordination
TAMU Athletics Master Plan (PDF) - Office of Facilities Coordination
TAMU Athletics Master Plan (PDF) - Office of Facilities Coordination
- No tags were found...
Create successful ePaper yourself
Turn your PDF publications into a flip-book with our unique Google optimized e-Paper software.
Athletic <strong>Facilities</strong> <strong>Master</strong> <strong>Plan</strong>Phasing Option 1Complete <strong>Master</strong> <strong>Plan</strong> · All levels, all quadrantsProject DescriptionThis option represents the complete master planif it were to be constructed all at one time. Thework Inlcudes all renovations and additions ona/l levels <strong>of</strong> the stadium in the East, West andSouth stands, and Northeast and Northwest CornerAdditions. This option will Include the proposedcontinuous 2nd level concourse. This concoursewill allow the lower level patrons to walk aroundthe entire stadium on a concourse that overlooksthe 2nd level seating. This project includesdemolition <strong>of</strong> G. Rollie White and 54,000 squarefeet <strong>of</strong> new space In the East Stands addition.Stand.JG. Rolli. '\Whitl :i!~~~~I~~·dDickTotal Seats ·114,000Total Suites ·185Total HIe Seats ·746Stadium <strong>Master</strong> <strong>Plan</strong> ·Showlng new eonstruetion shadd In maroon,CI 'lAZA ' HOltlZOHTAleilteULATIOHc:J ",IITU_Mt;eHAHIeAlStadium <strong>Master</strong> <strong>Plan</strong> East/West Section,Showing nlw eon,. ruction , haded in m.roon,_ Vt;ItTleAL eilteULATIOH D TOllt:T. , eOHet;"IOH'Texas A&M University--------------------------------~--------------~ ..


