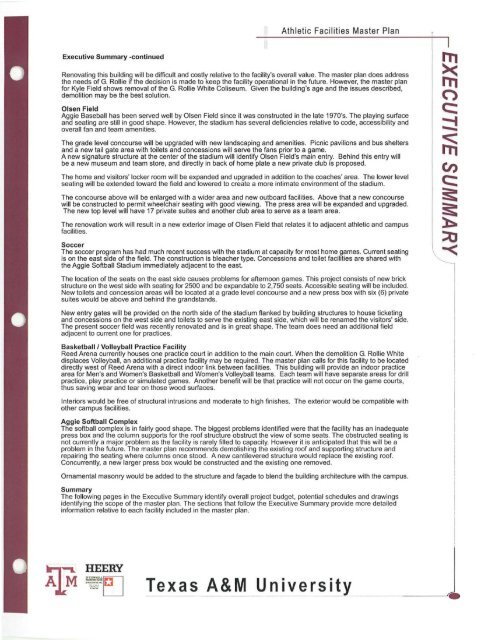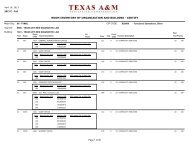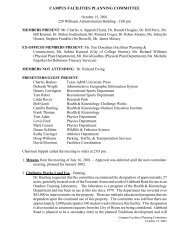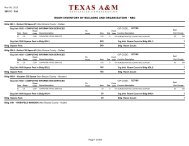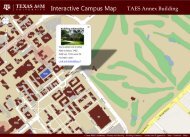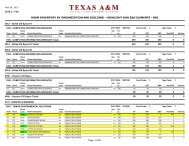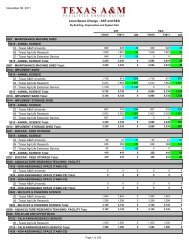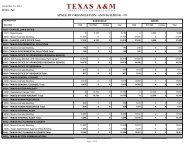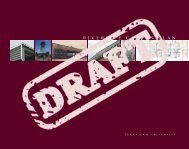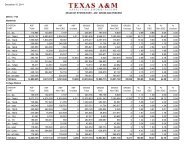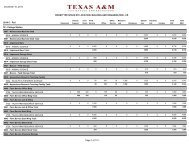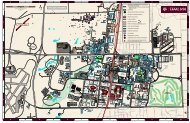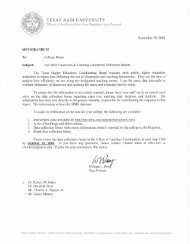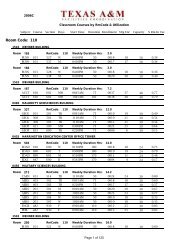TAMU Athletics Master Plan (PDF) - Office of Facilities Coordination
TAMU Athletics Master Plan (PDF) - Office of Facilities Coordination
TAMU Athletics Master Plan (PDF) - Office of Facilities Coordination
- No tags were found...
You also want an ePaper? Increase the reach of your titles
YUMPU automatically turns print PDFs into web optimized ePapers that Google loves.
Ath letic Faci lities <strong>Master</strong> <strong>Plan</strong>Executive Summary ·continuedRenovating this building will be difficult and costly relative to the facility's overall value. The master plan does addressthe needs <strong>of</strong> G. Rollie if the decision is made to keep the facility operational in the future. However, the master planfor Kyle Field shows removal <strong>of</strong> the G. Rollie White Coliseum. Given the building's age and the issues described,demolition may be the best solution.Olsen FieldAggie Baseball has been served well by Olsen Field since it was constructed in the late 1970'5. The playing surfaceand seating are still in good shape. However, the stadium has several deficiencies relative to code, accessibility andoverall fan and team amenities.The grade level concourse will be upgraded with new landscaping and amenities. Picnic pavilions and bus sheltersand a new tai l gate area with toilets and concessions will serve the fans prior to a game.A new signature structure at the center <strong>of</strong> the stadium will identify Olsen Field's main entry. Behind this entry willbe a new museum and team store, and directly in back <strong>of</strong> home plate a new private club is proposed.The home and visitors' locker room will be expanded and upgraded in addition to the coaches' area. The lower levelseating will be extended toward the field and lowered to create a more intimate environment <strong>of</strong> the stadium.The concourse above wi ll be enlarged with a wider area and new outboard faci lities. Above that a new concoursewill be constructed to permit wheelchair seating with good viewing. The press area will be expanded and upgraded.The new top level will have 17 private suites and another club area to serve as a team area.The renovation work will result in a new exterior image <strong>of</strong> Olsen Field that relates it to adjacent athletic and campusfacilities.SoccerThe soccer program has had much recent success with the stadium at capacity for most home games. Current seatingis on the east side <strong>of</strong> the field. The construction is bleacher type. Concessions and toilet faci lities are shared withthe Aggie S<strong>of</strong>tball Stadium immediately adjacent to the east.The location <strong>of</strong> the seats on the east side causes problems for afternoon games. This project consists <strong>of</strong> new brickstructure on the west side with seating for 2500 and be expandable to 2,750 seats. Accessible seating will be included.New toilets and concession areas will be located at a grade level concourse and a new press box with six (6) privatesuites would be above and behind the grandstands.New entry gates will be provided on the north side <strong>of</strong> the stadium flanked by building structures to house ticketingand concessions on the west side and toi lets to serve the existing east side. which will be renamed the visitors' side.The present soccer field was recently renovated and is in great shape. The team does need an additional fieldadjacent to current one for practices.Basketball I Volleyball Pra ctice FacilityReed Arena currently houses one practice court in addition to the main court. When the demolition G. Rollie Whitedisplaces Volleyball, an additional practice facility may be required. The master plan calls for this facility to be locateddirectly west <strong>of</strong> Reed Arena with a direct indoor link between facilities. This building will provide an indoor practicearea for Men's and Women's Basketball and Women's Volleyball teams. Each team will have separate areas for drillpractice, play practice or simulated games. Another benefit will be that practice will not occur on the game courts,thus saving wear and tear on those wood surfaces.Interiors would be free <strong>of</strong> structural intrusions and moderate to high finishes. The exterior would be compatible withother campus facilities.Aggie S<strong>of</strong>tball ComplexThe s<strong>of</strong>tball complex is in fairly good shape. The biggest problems identified were that the facility has an inadequatepress box and the column supports for the ro<strong>of</strong> structure obstruct the view <strong>of</strong> some seats. The obstructed seating isnot currently a major problem as the facility is rarely filled to capacity. However it is anticipated that this will be aproblem in the future. The master plan recommends demolishing the existing ro<strong>of</strong> and supporting structure andrepairing the seating where columns once stood. A new cantilevered structure would replace the existing ro<strong>of</strong>.Concurrently, a new larger press box would be constructed and the existing one removed .Ornamental masonry would be added to the structure and fayade to blend the building architecture with the campus.SummaryThe following pages in the Executive Summary identify overall project budget, potential schedules and drawingsidentifying the scope <strong>of</strong> the master plan. The sections that follow the Executive Summary provide more detailedinformation relative to each facility included in the master plan.IIHEERY~~EJy'------~lT e x_a s_ A &_M_ U n i ve r s_i -" t


