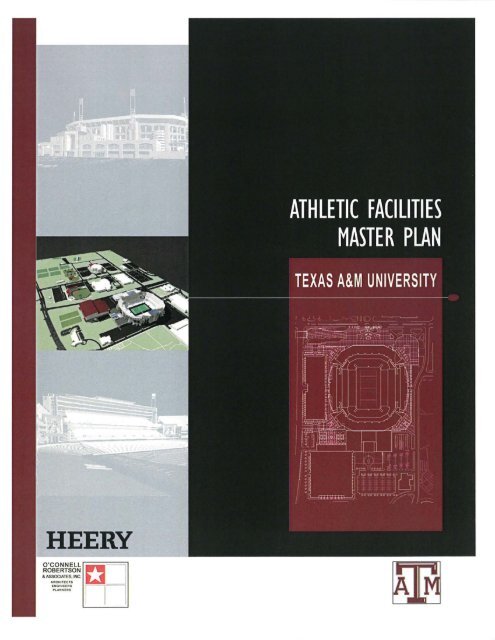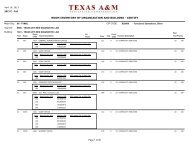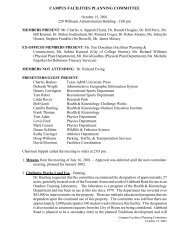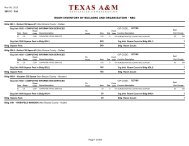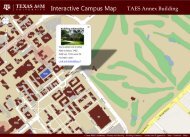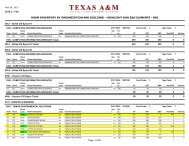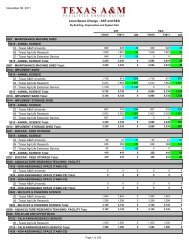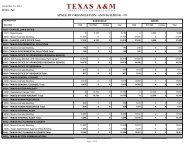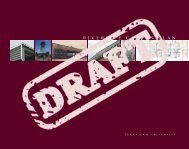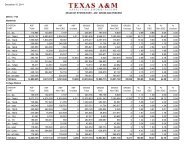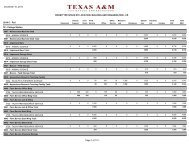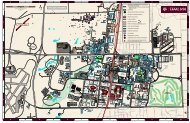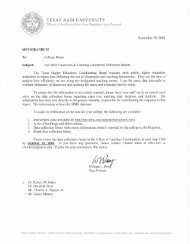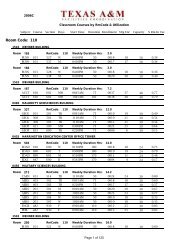TAMU Athletics Master Plan (PDF) - Office of Facilities Coordination
TAMU Athletics Master Plan (PDF) - Office of Facilities Coordination
TAMU Athletics Master Plan (PDF) - Office of Facilities Coordination
- No tags were found...
You also want an ePaper? Increase the reach of your titles
YUMPU automatically turns print PDFs into web optimized ePapers that Google loves.
HEERY
ROBERTSONO'CONNELL& ASSOCIATES, INCARCHITEC TSr:tENGIN PLANNEERSERSn=. =1=···.,.. · -::::~lI..
Athl etic Facil iti es Maste r <strong>Plan</strong>1. Executive Summary-Introduction-Executive Summary.. ProjectSchedule·<strong>Athletics</strong> Site <strong>Plan</strong>.. Computer Model Views A.. Computer Model Views B2. Kyle Field <strong>Master</strong> <strong>Plan</strong>.. Narrative Summary.. Spatial Program• Total Project Schedule-Site <strong>Plan</strong>-Concourse 1.. Concourse 2-Concourse 3-Concourse 4-Concourse 5-Concourse 6-Concourse 7.. Concourse 8-Concourse 9-Building Sections -EastlWest-Building Sections .. North/South.. Phasing <strong>Plan</strong>-ADA Seating Sections-ADA Seating Locations-Computer Model Views A-Computer Model Views B-Computer Model Views C.. Phasing Option 1-Phasing Option 2-Phasing Option 3-Phasing Option 4.. Phasing Option 5-Phasing Option 6.. Phasing Option 7.. Phasing Option 83. G. Rollie White·Narrative Summary·Spatial Program·Project Schedule-Ground Floor <strong>Plan</strong>-Arena Floor <strong>Plan</strong>-Section4. Indoor Practice Facility-Narrative Summary-Spatial Program-Project Schedule-Site <strong>Plan</strong> Option 1-Site <strong>Plan</strong> Option 2-Site <strong>Plan</strong> Option 3-First Floor <strong>Plan</strong> -Football Practice Layout-Mezzanine <strong>Plan</strong> -Football/Indoor Track Layout-Mezzanine <strong>Plan</strong> -Football / S<strong>of</strong>tball Layout-Upper Seating <strong>Plan</strong> -Football I Tennis Layout-Building Sections-Computer Model Views A-Computer Model Views B5. Olsen Field-Narrative Summary-Spatial Program-Project Schedule-Site <strong>Plan</strong> and Field Level <strong>Plan</strong>-Lower Concourse and Upper Concourse I PressLevel <strong>Plan</strong>s-Suite I Club Level and Ro<strong>of</strong> <strong>Plan</strong>s-Building Section-Computer Model Views A-Computer Model Views B6. Basketball I Volleyball PracticeFacility-Narrative Summary-Spatial Program-Project Schedule-Site <strong>Plan</strong>-Court Level <strong>Plan</strong>-Computer Model Views A7. Aggie Soccer Complex-Narrative Summary-Spatial Program-Project Schedule-Site <strong>Plan</strong>-Stadium <strong>Plan</strong>-Lower Concourse Level <strong>Plan</strong>-Computer Model Views A-Computer Model Views B8. Aggie S<strong>of</strong>tball Complex-Narrative Summary-ProjectSchedule-Stadium Seating <strong>Plan</strong> and Building Section9. Kyle Field Parking Deck-Narrative Summary-Project Schedule-Street Level <strong>Plan</strong>-Computer Model Views A10. Appendix-Kyle Field Existing Amenities Analysis\Texas j\&M University----'1_
Athletic <strong>Facilities</strong> <strong>Master</strong> Pl anIntroduction19 Augusl 2004INTRODUCTIONThe Texas A&M University System selected a team <strong>of</strong> design pr<strong>of</strong>essionals led by O'Connell Robertson & Associates,wi th Heery International as a national sports events designer, to provide a comprehensive facilities assessment for KyleField and a master plan for specific athletic facilities at Texas A&M University, College Station, Texas. The focus <strong>of</strong> thisreport is the master plan. The facilities assessment will be submitted separately and will serve as a companion documentto the master plan. The major components <strong>of</strong> the master pl an consist <strong>of</strong> the following:Kyle Field Area Masler <strong>Plan</strong>West Campus Athletic <strong>Facilities</strong> with a specific focus on Olsen FieldThe goal <strong>of</strong> this project is to provide the Texas A&M University System with a comprehensive master plan <strong>of</strong> Kyle Fieldand the west campus athletics facilities identifying current and future facility needs with potential project phases. Thepreliminary time frame for implementing th e entire master plan is ten years.Team MembersThis effort took approximately six months on intense work and included several work sessions by the project team.The project team consisted <strong>of</strong> members <strong>of</strong> the design team and University representatives. The project would not havebeen possible without the efforts <strong>of</strong> several key individuals re presenting Texas A&M University. The O'ConnellRobertson/Heery team thanks the fol lowing individuals:The Texas A&M University System ~ <strong>Facilities</strong> <strong>Plan</strong>ning and ConstructionTim DonathenSteve ByrneDan KennedyJames DavidsonCharles BrentonTexas A&M University - Athletic DepartmentBill ByrneWally Gr<strong>of</strong>fPenny KingBilly PickardKevin HurleyCoaching StaffTexas A&M University - AdministrationCharles Sip pialMary MillerTexas A&M University - Physical <strong>Plan</strong>tRichard WilliamsDavid GodbeyTexas A&M University - Environmental Health & SafetyJames RainerThe 12th Man FoundationMiles MarksChris Lammers, IPrincipalO'Connell Robertson & AssociatesTexas A&M UniversitL -----------".
Athl etic Faci liti es Maste r <strong>Plan</strong>Executive SummaryEXECUTIVE SUMMARYGeneralThe goal <strong>of</strong> this master plan is to maximize the experience <strong>of</strong> the fan and student athlete at Texas A&M University_A comprehensive master plan <strong>of</strong> Kyle Field and the west campus athletics facilities identifying current and future facilityneeds will assist Texas A&M in accomplishing this goal. The master plan will also incorporate needs identified in thecomprehensive facilities assessment. The facilities included in the master plan are:Kyle Field Area <strong>Master</strong> <strong>Plan</strong>o Kyle Field Siadiumo Indoor Practice/Multi-Purpose Facilityo Brighl Complexo G. Rollie Whiteo Parking. West Campus Athletic <strong>Facilities</strong> with a specific focus on Olsen Fieldo Olsen Fieldo Soccer Stadiumo Practice Facility - Reed Arenao S<strong>of</strong>tballApproachThe O'Connell Robertson/Heery Team dedicated a large multi-disciplinary group <strong>of</strong> pr<strong>of</strong>essionals to the master plan.The initia l effort was data gathering. This included visiting the site, researching existing documents and meeting withthe facility users including the respective coaches <strong>of</strong> each sport. After the existing data gathering was accomplished,a series <strong>of</strong> work sessions between the Design Team, <strong>TAMU</strong>S <strong>Facilities</strong>, Texas A&M <strong>Athletics</strong> and The 12th ManFoundation were held. The work sessions were conducted at intervals <strong>of</strong> two to three weeks. At each work session,the Design presented potential schemes for response and input from the A&M representatives. There comments wereincorporated into the revised schemes to be presented at the next work session. The results <strong>of</strong> the work sessionsare the body <strong>of</strong> this report.Kyle FieldA major focus <strong>of</strong> the master plan for Kyle Field is to address the deficiencies identified in the facilities assessment.This includes:Life safety and code issues.Siructural items. Accessibility issuesMechanical, Electrical and Plumbing issuesOther key components <strong>of</strong> the master plan include:Increased sealing capacily (between 103,000 and 114,000)Add and improve fan amenities such as concessionsIncrease the revenue production potential with areas such as suites and boxesTo achieve these goals, a series <strong>of</strong> well planned phases <strong>of</strong> renovations and additions will be required. These areidentified in the report attached.Indoor Practice/Multi-Purpose ComplexThis facility will serve as an indoor practice faci lity fo r numerous sports including football, s<strong>of</strong>tball, tennis and track.It will also serve as a competition stadium for indoor track meels and tennis tournaments. The University currentlydoes not have a facility where these Big XII events can be held in a championship arena. The size <strong>of</strong> the facility willbe dictated by the following components:Two full-size football fieldsAbility to punt on one sideAbility to hold a track tournament with 5000 spectatorsAbility to hold a tennis tournament with six courts.It is envisioned this facility will be connected with a future addition to the Bright Complex and be adjacent to the footballpractice fields.Bright ComplexThe Bright Complex was completed in fa ll <strong>of</strong> 2003. An addition is envisioned to the Bright Complex that will house anew weight room, kitchen, training table, dining hall and athletic <strong>of</strong>fices. The proposed location <strong>of</strong> the addition willdisplace the Netum Steed building.G. Rollie White ColiseumThis structure was built in 1952 to serve Men's Basketball. It later served Women's Basketball and Volleyball in additionto Men's Basketball. In the 1990's, Reed Arena was built to serve Men's and Women's Basketball thus eliminatingmany <strong>of</strong> the functions held in G. Rollie White. G. Rollie was renovated during th e 1990's to serve Women's Volleyball.Due to its age and design, th e building is deficient in toileUconcession amenities, wheelchair accommodations, andhas many life safety issues to the pOin t that the State Fire Marshal has limited the occupancy to be much less thanthe seat number provided. Further complicating these issues, the coliseum structure impedes the exiting requirementfrom the adjacent Kyle Field football stadium.HEERY~~EJTexas A&M University'----------'.
Ath letic Faci lities <strong>Master</strong> <strong>Plan</strong>Executive Summary ·continuedRenovating this building will be difficult and costly relative to the facility's overall value. The master plan does addressthe needs <strong>of</strong> G. Rollie if the decision is made to keep the facility operational in the future. However, the master planfor Kyle Field shows removal <strong>of</strong> the G. Rollie White Coliseum. Given the building's age and the issues described,demolition may be the best solution.Olsen FieldAggie Baseball has been served well by Olsen Field since it was constructed in the late 1970'5. The playing surfaceand seating are still in good shape. However, the stadium has several deficiencies relative to code, accessibility andoverall fan and team amenities.The grade level concourse will be upgraded with new landscaping and amenities. Picnic pavilions and bus sheltersand a new tai l gate area with toilets and concessions will serve the fans prior to a game.A new signature structure at the center <strong>of</strong> the stadium will identify Olsen Field's main entry. Behind this entry willbe a new museum and team store, and directly in back <strong>of</strong> home plate a new private club is proposed.The home and visitors' locker room will be expanded and upgraded in addition to the coaches' area. The lower levelseating will be extended toward the field and lowered to create a more intimate environment <strong>of</strong> the stadium.The concourse above wi ll be enlarged with a wider area and new outboard faci lities. Above that a new concoursewill be constructed to permit wheelchair seating with good viewing. The press area will be expanded and upgraded.The new top level will have 17 private suites and another club area to serve as a team area.The renovation work will result in a new exterior image <strong>of</strong> Olsen Field that relates it to adjacent athletic and campusfacilities.SoccerThe soccer program has had much recent success with the stadium at capacity for most home games. Current seatingis on the east side <strong>of</strong> the field. The construction is bleacher type. Concessions and toilet faci lities are shared withthe Aggie S<strong>of</strong>tball Stadium immediately adjacent to the east.The location <strong>of</strong> the seats on the east side causes problems for afternoon games. This project consists <strong>of</strong> new brickstructure on the west side with seating for 2500 and be expandable to 2,750 seats. Accessible seating will be included.New toilets and concession areas will be located at a grade level concourse and a new press box with six (6) privatesuites would be above and behind the grandstands.New entry gates will be provided on the north side <strong>of</strong> the stadium flanked by building structures to house ticketingand concessions on the west side and toi lets to serve the existing east side. which will be renamed the visitors' side.The present soccer field was recently renovated and is in great shape. The team does need an additional fieldadjacent to current one for practices.Basketball I Volleyball Pra ctice FacilityReed Arena currently houses one practice court in addition to the main court. When the demolition G. Rollie Whitedisplaces Volleyball, an additional practice facility may be required. The master plan calls for this facility to be locateddirectly west <strong>of</strong> Reed Arena with a direct indoor link between facilities. This building will provide an indoor practicearea for Men's and Women's Basketball and Women's Volleyball teams. Each team will have separate areas for drillpractice, play practice or simulated games. Another benefit will be that practice will not occur on the game courts,thus saving wear and tear on those wood surfaces.Interiors would be free <strong>of</strong> structural intrusions and moderate to high finishes. The exterior would be compatible withother campus facilities.Aggie S<strong>of</strong>tball ComplexThe s<strong>of</strong>tball complex is in fairly good shape. The biggest problems identified were that the facility has an inadequatepress box and the column supports for the ro<strong>of</strong> structure obstruct the view <strong>of</strong> some seats. The obstructed seating isnot currently a major problem as the facility is rarely filled to capacity. However it is anticipated that this will be aproblem in the future. The master plan recommends demolishing the existing ro<strong>of</strong> and supporting structure andrepairing the seating where columns once stood. A new cantilevered structure would replace the existing ro<strong>of</strong>.Concurrently, a new larger press box would be constructed and the existing one removed .Ornamental masonry would be added to the structure and fayade to blend the building architecture with the campus.SummaryThe following pages in the Executive Summary identify overall project budget, potential schedules and drawingsidentifying the scope <strong>of</strong> the master plan. The sections that follow the Executive Summary provide more detailedinformation relative to each facility included in the master plan.IIHEERY~~EJy'------~lT e x_a s_ A &_M_ U n i ve r s_i -" t
~,i.; ," ~n:.::iB d~ tIjICl tr:lW ~2004 2005 2006 2007 2008 2009 2010MAM J JASONDJFMAMJJASONDJFMAMJJASONDJFMAMJJASOND- -J FMAMJJASONDJFMAMJJASONDJFMAM JJASONO ~Site Use • KYLE FIELD• KYlE FIELD SEASONAL USE• Phase I, West Stands• DESIGN PHASE• 810 & AWARD PHASE• CONSTRUCTION• Phase II, East Stands• DESIGN PHASE.810 & AWARD PHASE• CONSTRUCTION~J,- ...• Phase III, North Stands• DESIGN PHASE• BID & AWARD PHASf:• CONSTRLlCTlOH,• Phase IV, Soulh Stands• DESIGN PHASE• BID & AWARD PHASE• CONSTRUCTION•KYLE FIELD PARKING DECK• DESIGN PHASE,--,-,• BID & AWARD PNASI:• CCNSTRUCTlON-Site Use· G. ROlUE WHITE ARENA• Football ndoor Practiet• G. ROlUE WKTE SEASONAL use- ---G. ROLLIE WHITE ARENA• DESIGN PHASE• BID & AWARD PHASE-fCD>
Athletic <strong>Facilities</strong> <strong>Master</strong> <strong>Plan</strong>BizzellHalltGm. 1_- )HartResidenceHallQ)-'"oUHEERY~~~~se Center G 0o c "]oRailroadTracksSite <strong>Plan</strong>Texas A&M University---------------------------------~~------------~ ..•
Athletic <strong>Facilities</strong> <strong>Master</strong> <strong>Plan</strong>~ HEERYALM ~~ElTexas A&M U n ivers~i.:....,l tYL-_ _ _ -----'.
Athletic <strong>Facilities</strong> <strong>Master</strong> <strong>Plan</strong>~IM ~~~ Texas A&M University-
Athletic Fac ilities Maste r Pl anNarrative SummaryOver the course <strong>of</strong> many years, since the first grandstands <strong>of</strong> Kyle Field were constructed in the 1920's, severaladditions have been made on an as-needed basis to expand the seating capacity and provide revenue producingprivate suites. The North End Zone was the most recent addition.Since the 1920's many codes addressing all aspects <strong>of</strong> construction have been applied as they pertained to theoccupancy and construction <strong>of</strong> a stadium. New codes and laws, i.e. the ADA (TDLR) are now in effect and are muchmore stringent in their implication to all structures but in particular to large assembly stru ctures. Kyle Field is affectedby these codes and laws.Kyle Field is presentl y very deficient in toilet and concession ameni ties and does not provide the required selection<strong>of</strong> wheelchair seating locations. Paramount to these deficiencies are many life safety hazards and violations thatcannot be corrected without major renovation. This narration wi ll discuss these issues by sides and ends <strong>of</strong> thestadium and describe the master plan for expanding, renovating all the while making the necessary corrections tobring Kyle Field into code compliance.The West GrandstandThe West Grandstand has evolved over the years from a lower stand to the addition <strong>of</strong> a center upper stand with apress box structure above and behind the seating. These upper stands were later partially demolished and a newupper deck was constructed with a new press box built on top <strong>of</strong> the partially demolished stands. Sometime in the1970's an upper deck addition built behind and above the existing upper stands was constructed with a new pressbox and suites structure cantilevered from the back column line. Between the old upper deck and the new upperdeck two levels <strong>of</strong> private suites were constructed. This description basically states the present configuration <strong>of</strong> theWest Grandstand. Two large ramps serve to exit this grandstand, but are deficient in width to accommodate thenumber <strong>of</strong> occupants and provide only two exit paths where four are required. Toilet and concessions are verydeficient not only in numbers <strong>of</strong> fixtures and counter length for serving, but also in mobility area to move occupantsaround the facilities for use and convenience.The East GrandstandThe East Grandstand is similar but does not have the press box or suites. Also, the second level <strong>of</strong> seating wasconstructed at the same time as the West Grandstand, but was not built on the intermediate seating addition. TheEast Grandstand was however, constructed around and with in a classroom building with gymnasiums and otherspaces utilized by Kinesiology. Toilet faci lities and concessions are deficient here also, bu t the major concern is LifeSafety. Two undersized exits also serve a fixed seating occupancy where four are req uired and the Classroom facilitycreates a smoke barrier for the lower two seating levels.The North GrandstandThe North Grandstand, though fairly new (completed in the late 1990's), does have some minor life safety issues,which can be easily remedied. The new plumbing code (IPC 2003) has rendered the toilet faci lities for each sex tobe lacking in fixture counts. This facility was designed as a stand-alone structure, without the benefit <strong>of</strong> a masterplan for Kyle Field. This addition also amplified a life safety exiting issue by constricting the free area between thenew structure and the G. Rollie White Coliseum, which serves to exit the existing East Grandstand.~uth BleachersThe South Bleachers are open seating and risers and <strong>of</strong>fer no toi let or concession amenities. These patrons mustuse the already crowded and insufficient facilities located in the side grandstands. Life Safety is really not an issuewith this structure.KYLE FIELD MASTER PLANThe proposed master plan for Kyle Field touches all components that comprise th e existing stadium. The goal <strong>of</strong>the master plan is to provide an overall concept that will increase the capacity <strong>of</strong> Kyle Field, update th e toilet andconcessions areas, provide distributed wheelchair seating positions, and develop revenue producing amenities inthe form <strong>of</strong> private suites andlor club areas. Correcting the existing life safety issues will be accomplished concurrentlywi th tbis effort.The West Grandstand and East Grandstand require the greater effort to renovate and upgrade. Seating expansionis not an issue in tbese stands, and bowling the field in and providing wheelchair positions meeting the ADA (TDCR)law will actually remove seats on the east and west sides.The master plan favored would be to have the lowest public level in the stadium to be located at the upper limits <strong>of</strong>the lower level seating grandstand. A concourse at this level is envisioned that eventually would permit unobstructedcirculation and separate the public from the service areas and team areas except wheelchair spectators seated atthe field level front row...Texas A&M University~------------~
Athletic <strong>Facilities</strong> <strong>Master</strong> <strong>Plan</strong>Narrative Summary ..continuedThe West Grandstand's lower level existing concourse at grade level would be freed up to permit use as neededfor stadium storage and maintenance. The existing team faci lity would be updated to an extent for Life Sa fety. The2nd level concourse, located near the back level <strong>of</strong> th e lower grandstands, would receive new expanded toilets andconcessions on an enlarged concourse platform. Wheelchair seating would be provided on the sides where headroompermits, and the existing President's Box would be upgraded and made wheelchair accessible. A private space forthe Regents will be located on thi s concourse and would have separate facilities. Wheelchair seating would alsobe constructed at the first row level <strong>of</strong> the grandstands.The next level up would be the 3rd Level, which serves the middle level seating (1st deck). Th is concourse andtoileVconcessions area would also be upgraded and expanded to accommodate the fans seated in this grandstand.Wheelchair seating positions will not be provided at this level due to the structural configuration and restrictions.The 4th Level will be at the back <strong>of</strong> the 1 st deck seating structure and will have 24 private suites and a large openLobby area. The next Level (5) opens into this same Lobby and serves an additional 24 private suites. These fioorsare completely air conditioned and will be wheelchair accessible.The upper level seating (2nd deck) concourse will be expanded to provide the necessary toilets and concessions,with a wider concourse to permit pa tron movement. This level is also planned to bridge either endzone grandstand.Wheelchair seating possibly can be located on th is bridge. Again, wheelchair seating within the existing standswould require extensive structured changes and would result in a great amount <strong>of</strong> sightline restrictions. Wheelchairshowever will be accommodated at th e upper part <strong>of</strong> the stands with a new elevated concourse at Level 7. Toiletsand concessions will be provided at this level, which can also serve some <strong>of</strong> the non-handicapped patrons in theupper deck and will make the area a part <strong>of</strong> the upper deck seating. This new Level 7 will require demolition <strong>of</strong> theexisting press box structure and will be the lowest level <strong>of</strong> the three-level addition. Levels 8 and 9 will each have26 private suites in a fu lly assessable air conditioned space. Separate rooms for catering, trash removal, andmechanical! electrical are provided. A Lobby at each level to provide a sense <strong>of</strong> arrival and gathering is planned,and staff will ha ve access to separate facilities so as to not disturb the private suite patrons.The Life Safety issues will be addressed with the addition <strong>of</strong> stairs and modifications <strong>of</strong> existing vomitories andrailings. Aesthetically, the exterior will be enclosed with a favade consisting <strong>of</strong> the <strong>TAMU</strong> brick and precast concreteor other materials to enhance the appearance and compatibility with other campus structures.The existing eight elevators serving this grandstand wi ll be upgraded as necessary to accommodate the levels forthe private suite patrons and wheelchair patrons.The East Grandstand would mirror the West Grandstand at the 2nd level except the toileVconcessions footprints maydiffer. Wheelchair seating would be provided at the back and front row <strong>of</strong> these stands. Circulation is planned tocontinue around at this level in the full build out <strong>of</strong> the master pl an. Th e 3rd Level would be enlarged to serve themiddle (1st deck) seating with new accessible toilets and concessions. These concourse expansions will necessitatethe demolition <strong>of</strong> two lower level gymnasiums presently in Reed Center. A Level 4 will be added that bisecls betweenthe remaining upper gymnasiums and will serve a new wheelchair sea ting platform located at the upper rows <strong>of</strong> the1st deck seating. This level will also have toilets and concessions, and can serve patrons for the 1st deck seatingalso bringing the wheelchair seating into the general patron seating.Th e next level will be the concourse for the upper deck (2nd deck) seating and will mirror the West Grandstand.All levels above this concourse will renect the West Grandstand and include the wheelchair level (Level 7) and twolevels <strong>of</strong> private suites. The exception will be that the new Press Box is planned for this side and will replaceapproximately one-half <strong>of</strong> the suites on one level. The remaining exception on this side is that four (4) new elevatorsare planned since the East Grandstand is not presently served by elevators.Life Safety in the East Grandstands is a major concern. Th is grandstand, with a denser occupancy due to morebleacher seating and the potential possibility <strong>of</strong> smoke accumulation created by Reed Center, will require at leastpartial demolition <strong>of</strong> Reed Center to provide code compliance for exiting. Should <strong>TAMU</strong> elect to leave Reed Centerin place, the State Fire Marshal may require a performance base design (PBD) to be engineered by a registered LifeSafety Engineer to determine alternative methods to achieve a safe environment for the occupants <strong>of</strong> th e lower andmiddle deck seating platforms. The PBD would not however eliminate the required four (4) exits, which would bedifficult to design. This project has the greatest impact on other campus activities with the necessary removal <strong>of</strong> atleast part <strong>of</strong> Reed Center, and at least partial demolition <strong>of</strong> G. Rollie White Coliseum. G. Rollie White Coliseumpresently constricts the egress pa th leading from the NE corner <strong>of</strong> Kyle Field and presents additional exiting problemsby physical location.The North Endzone Grands1and. will remain intact with slight remedial Life Safety work to bring it into code compliance.Th e North Endzone Grandstand in the master plan wi ll however be expanded to add seats in the upper deck. Theupper concourse and lower elevated concourse will be connected to the West and East Grandstands to permitspectator traffic now. New high tech video boards will be located in the newly formed corners to be visible by theEast and West Grandstand patrons. Grand stairs would lead to open plazas at each corner from the Lower Concourse(2nd Level) to on-grade plazas with security and ticketing gates.HEERY~:I!io\tfl=i:' UTexas A&M University-----------------------'.
Athletic <strong>Facilities</strong> <strong>Master</strong> <strong>Plan</strong>Narrative Summary -continuedThe SQuth Eodzone Grandstand wi ll be a totally new structure and will complete the enclosure <strong>of</strong> the football field.This structure is proposed to mirror the expanded seating footprint <strong>of</strong> the North Endzone Grandstand, including thelower seating. The lower seating configuration would require the demolition <strong>of</strong> the SQuth ends <strong>of</strong> the East and WestGrandstands to permit the turn necessary. This Grandstand will have more bleacher type seating therefore thecapacity will be over 32,000.The ground level in the South Endzone Grandstand will be a service area connecting the East to West Grandstands.This area will have stadium storage, TV truck parking, large mechanical/electrical areas, a kitchen and a commissary,all assessable from the service drive. The same club and private suite management is proposed as in the NorthEndzone Grandstand that will generate revenue.The first elevated concourse (Level 2) will be accessed from the proposed SW and SE corner plazas and will beassessable by grand staircases from the ground level plazas. The South Endzone Grandstand will also be connectedto the East and West Grandstands to provide the unobstructed spectator traffic flow.Access will also be possible from the existing elevated plaza that faces the stadium and is a part <strong>of</strong> the BrightComplex. This concourse would have toilets and concessions to serve the lower level seating which is planned tobe over 9300 occupants. An added benefit is that Life Safety is greatly increased with the continuous concoursethat leads to more exits. The lowest elevated concourse should eliminate a great deal <strong>of</strong> traffic on the East and WestGrandstands existing ramps thus helping to relieve the Life Safety situations in those seating elements.The mid deck directly above will have over 2000 chair seats and will be served by a concourse that has dedicatedtoilets and concessions. This area will be a club arrangement. Twenty mid level suites are planned above the clubarea. Finishes will be comparable to the North Endzone Grandstand suites.The last level is the upper deck seating. This level will have over 20.500 bleacher type seats and will be served bya concourse with the appropriate number <strong>of</strong> toilets and concession areas. This concourse will also connect to theEast Grandstand and the West Grandstand to provide free movement between grandstands. The bridge to the sidegrandstands can also serve as additional wheelchair seating areas with unobstructed viewing <strong>of</strong> the playing field.Large high tech video boards are proposed for the space immediately below these bridges.The South Endzone Grandstand would complete the enclosure <strong>of</strong> Kyle Field and will be a distinctive structure easilyrecognized as unique to <strong>TAMU</strong> and the envy <strong>of</strong> other major universities in the Big 12 and the nation.~"7"- HEERYA.L M ~~~If]EJTexas A&M University'---_-----'i_
Program <strong>of</strong> Spaceslevel 1 ·Service f EntryNorth StandsConcourseJPlaza (ea. side)Ticket Booth (2)South SiandsConcoorse & VomitoriesConcourseJP\aza (ea. side)Food SefVicelCommisaryFood ServicelKilchenMaintenancelStorageMechanicaUEIectOcalRestroomsServicefTV Truck CompoundStorage/SupportTaet Booth (2)VIS~ing Coaches l oclr.er RoomVisiting Coaches <strong>Office</strong>Visiting Coaches Toilets & ShowersVisiting Team DfyingVisiting Team Equipment StorageVisi~ng Team lockerVisiting Team ShowersVisiting Team Toilets & lavatoriesVISiting Team TrainingWestSlandsCommissaryConcession S\OI'ageConcessionsConcourse & VomitoriesElevator -ServiceLoading and Receiving DocksRamps & StairsRestroomsStadium MaintenanceStorage/MechanicalLevel 2 -Main ConcourseRestroomsEast StandsConcessionsConcourse & VomitoriesMaintenancelStorageMechanica!JElectricalHEERY~~EJProposed NSF120,0001,00033,000120,0008,4005,00010,8006,6000013,2006,0001,0003601201001002003,20030040030013,6001,0004,60030,4221008,00018,2009,00010,40030,800Level l -Service I Entry Net Alea 456292 NSFProposed NSF0014,46523,6401001,800RestroomsAthletic <strong>Facilities</strong> <strong>Master</strong> <strong>Plan</strong>Stadium ServicesNorth StandsConcourse & vomitories (ea. side)South StandsConcessionsMaintenance/StorageRestroomsStadium ServicesWest StandsConcession StorageConcessionsElevator .serviceMaintenance/StorageMechanicaVElectricalRestroomsStadium ServicesLevel 3East StandsConcessionsConcourse & VomitoriesMaintenancelStorageMechanicallElectricalRestroomsStadium ServicesSouth StandsConcessionsConcourse & Vomitoriesl obbyMaintenancelStorageMechanicallElectricalRestroomsStadium ServicesWest StandsConcessionsConcourse & VomitoriesMaintenance/StorageMechanical/ElectricalRestroomsStadium ServicesLevel 2 -Main Concourse Net AreaTexas A&M UniversityLevel 3 Net Area8,97510010,0003,6008,2006,7503004,00014,465o1002,0007,535100106220 NSFProposed NSF3,64013,0001002,2007,1851001,20013,0003003001,5002,4003002,16014,7201001,9804,46030068945 NSF------~-
Program <strong>of</strong> Spaces -continuedProposed NSFleve14East StandsConcessions200Concourse & Vomitories5,000MaintenancelStorage100MechanicallElectrical100Reslrooms400Stadium Services100South StandsConcoursefCorridor2,500Food Service/catering600Lobby600MaintenancelStorag8300Mechanical/Electrical4,800Private Suites (20)14,000Stadium Services300West StandsFood Service/Catering200Lobby15,100MainlenancelStorage100MechanicaVElectrical2,000Private Suites -large (14@525)7,350Private Suites ·Medium (2@ 200)400Private Suites -Small (8@ 130)1,040Restrooms400Stadium Services100Level 4 Net Area 55690 NSFLevel 6South StandsConcessionsAthletic <strong>Facilities</strong> <strong>Master</strong> <strong>Plan</strong>Concourse & VomitoriesMaintenance/StorageMechanicaVEIectricaIRestroomsWest StandsConcessionsConcourse & VomitoriesMaintenancelSlorageMechanicallElectricalRestroomsStadium Servicesl evel 7East StandsConcessionsConcourse & VomitoriesMaintenancelStOfaQeMechanicaVElectricalRestroomsStadium ServicesWest StandsConcessionsConcourse & VomitoriesMaintenanceJSt<strong>of</strong>agel evel 6 Net AreaProposed NSF6,60023,00010080013,0002,62017,325501,0005,44510010040 NSFProposed NSF1,4408,845503,0003.5005030013,08550I~~rn."-rnr-t:J(I)~t:J-c:3i:levelSEast StandsConcessionsConcourse & VomitoriesProposed NSF3,72019,500MechanicallEleclricalRestroomsStadium SelVicesl evel 7 Nel Area3,0007005034070 NSFMaintenancelStorage100MechanicaVElectrica14,000Restrooms7,69(1Stadium Services100North StandsCoocessions1,600Concourse8,000Restrooms4,000West StandsPrivate Suites -large (14@525) 7,350Private Suites ·Medium (2(200) 400Private Suites -Small (8@ 130) 1,040l eval 5 Net Area 57100 NSFLevelSEast StandsFood Service/CateringLobbyMainlenancelStorageMechanical/ElectricalPrivate Suites (26)RestroomsStadium ServicesWest StandsFood Service/cateringLobbyProposed NSF5005,430502,30017,550100505005,430HEERY~Itrl::s~ U Texas A&M University--~L---------------Jo"
Ath letic <strong>Facilities</strong> <strong>Master</strong> <strong>Plan</strong>Program <strong>of</strong> Spaces -continuedProgram <strong>of</strong> SpacesMainlenance/SlorageMedlanica1JE1ectrica1Private Suites (26)ReslroomsStadium ServicesLevel 8 Net Area502,30017,5501005051960 NSFlevel 9East StandsFood SetvicelCateringLOObyMaintenancelSlorageMechanicallElectricalPrivate Suites (26)RestroomsStadium SeMceSWest StandsFood ServicelCateringLOObyMaintenancelSlorageMedlanicalJElectricalPrivate Suites (26)RestroomsStadium ServicesProposed NSF5005,430502,30017,550100505005,430502,30017,55010050LevelS Net Area 51960 NSFProject Net Area 952877 NSF~"':"-HEERYA.L M ~SI!JEJTexas A&M University--- -4_
Athletic <strong>Facilities</strong> <strong>Master</strong> <strong>Plan</strong>2004 2005J J A SON 0 J F M A M J J A SON 0 J2006FM A MJJ A SON 0 J2007FMAMJJASONOJ2008FMA MJJA SO N 02009J F M A M J J ASONOJ2010FMAMJJ ASO NSite Use· KYLE FielD• KYLE FIELD SEASONAL USE• Phase I, West Stands• DE SIG N PHASESchematic Oes i~nConstruction Documents.. BID & AWARD PHASECONSTRUCTIONAWARD / NTP•ConstructionOwner Flt·Out• Phase II, East Stands• OESIGN PHASEConstruction Documents1Project Complete•. 810 & AWARD PHASECONSTRUCTIONAWARD/ NTP•ConstrucllonOwner Fit·Out• Phase III, North Stands.. DESIGN PHASEConstruction Documents.. BID & AWARD PHASECONSTRUCTIONAWARD/NTP•1constructionOwner Fit·Out· Phase IV, South Stands• DESIGN PHASEConstrucllon Documents• BID & AWARD PHASECONSTRUCTIONAWARD I NTP•Construction'~ ______ ~ ________________________ _Owner FurnishingsTexas A&M University--------------------------------------------------------------------------~--------------~~
Athletic <strong>Facilities</strong> Maste r <strong>Plan</strong>\ ,"C'" o0::ProposedParkingDeckIndoorPracticeFacilityHEERY~ ' rl):ru\i~ U Texas A&M University~~~~~~~ ____________ -1 __________ ~"
Athletic <strong>Facilities</strong> <strong>Master</strong> <strong>Plan</strong>B+ I__ I-------'-/I IAConcourse 1_HEWIU,.c:::J UnITINGc::J .. lJUA I HOIUIOHTAlCIIICUU,YION_Vf.IITICAl CIRCUlAliONo LOADIMG DOCKc:J LOCKr:ll IIM.. COMMI ..... IIY I IUTCHf Hc:::J Nf.W CONITII.UClIOHTexas A&M University_ITIU!HOTH•
Athletic <strong>Facilities</strong> <strong>Master</strong> <strong>Plan</strong>."" ., .. "'.8 -+- 1--;;;;;;;L:::Jiiii'im::::::r;;;;;;;;--~ ,,+A-,+AotoI : I.. :r1IIIIIo l'UlTlNO_N(WIU..,ICJ Rf.STROOJl I COMeUSlO,.1D ~I.AU I HOIIl2:0HTALCIIICUUlTION_VtRTlCAL CIRCULA.,'OH_MECHANICAL I STORAOl I OTH!!RI8J OPf.N TO .!.LOWD_" l W CONSTRUCTIONKITe'll"HEERY~I~ IC ITexas A&Mc::J OININNOo OFFICI!.U n i v e r s i t. JLy ____ _ ----4_
Athletic Facili ties <strong>Master</strong> <strong>Plan</strong>---, , ' .. .....~------~Concourse 3CJ UIST1HOCJ Ht:W CONSTRUC TIONc:J RUT ROOM I (:01'1
B+Athletic <strong>Facilities</strong> <strong>Master</strong> <strong>Plan</strong>'-,,I.j/-------------,i..,/... c'-',--.. ...I" r:s\\ III!!IIIr-0en~0-c:s:r+AConcourse 4D_DU lniNGNf WSUTSN I!W C;:O NS TIIUCT IONo IU!ITIIOOM I CONCUIIO' ...CJ 'lAZA I HOIUZONT ... LCIR CULATIONHEERY~ '~IOI~-, LJIIIIII8 ... - J__VIlIU'CAL CIRC ULATION"U!CHANlc.r.L I ITOMOI!CJ surTUT e X a s A & M U n i v e r s i ty'-----__ -------'i_
Athletic <strong>Facilities</strong> <strong>Master</strong> <strong>Plan</strong>\.Concourse 5D_DD__UIST'NgN ~W'UTlIII=:,TROO'" I CDNCI!.SSIOHS'~AZ" I HOIUlOHTA~C IRCUI,. ... TIONVr.'ITICAL C lftCULATION,..r.CHANICA" I noltAor.181 0', '" TO ULOWc:J lUlU.HEERY~"~tfl'--''' LJTexas A&MUniversity-
Athletic <strong>Facilities</strong> <strong>Master</strong> <strong>Plan</strong>a+- 11---~/i ,\-c:3:r+A- 1+AConcourse 6c::J VUIT' NO_N I!.W IUYSo RUTROO M I CO NCEIS'ONSD ~ LAZA I HORllI:OHTALCIRCULAT IO N_VUTICAL ell,CULAliON_M f.CHANICAL I ST DRAGI!.C8l D~r: N TO a l LOW(=:I .UIT U~~ HEERYA M ~~lil trl~-::I UTexas A&M UniversitY _____ -i.
BAthleti c Fa ci lities <strong>Master</strong> <strong>Plan</strong>f ------ ·.- -! .- ...." r:s\"j III,!!IIIr-0(I)! ~0-c:s:,IACo ncou rse 7o UI.TlNG_Mf W .UTIo PLAZA I HOIU ZOHTAL
~ ~.~Athletic <strong>Facilities</strong> <strong>Master</strong> <strong>Plan</strong>B.-I\,/r:s\'-III!!IIII"-0(I)t_~O-c::s:r+AConcourse 8c::::J OIl1INI)o fI. !!; " ... OOM I COMellSlONIo 'LAlA I HOIU:l:O,n" ..CIRCULATION_NlWUAn__V f; RTICAl CIRCULATIONM(CH"'UCAI. / ITORAOI!IE] OPI!N TO IlLOW!' RUS~--. HEERYA L M ~:';'=EJc::J S UIlIl,-Texas A&M University ___ _ -'_
Athletic <strong>Facilities</strong> <strong>Master</strong> <strong>Plan</strong>S+ II! , ..,\ \...1r-+A,,I•I•- 1+AConcourse 9D_IUUSTINaNEW.UTSCJ It U TROOM I CONC U SION'o ~LAZA I HORIZONTALc,,,,eULATlOH__Vfl'tTlCAl CIRCU LATIONMECHANICAL I ITGRAOfcg:] OPfN TO anowD·UITUHEERYM1:'::~~ UTexas A&MUn ivers jtt ____ ~.
Athletic <strong>Facilities</strong> <strong>Master</strong> <strong>Plan</strong>lEVEL 1~~_w~.s~t~S~e~c~tio~n~ ________ •V Sui.: 1/1&"· 1' . O ~~r:sIII::nIIIt-O(I)~0-c:3:LEVEL 8LEVEL TLEVEL 6lEVEL 5. LEYEl4l EVEL 3LEVEL 2LEVEL 1~~~E~.~s~t ~S~ec~t~io~n~ ________•V Sel',: 1116" = 1' . o·.J~.---.... -.-
Athletic <strong>Facilities</strong> <strong>Master</strong> <strong>Plan</strong>GV~_No_rt_h _se_ct_io_n ______ _lEVEL 5!!- LEVEL3- LEVELl~rsrnrnl"-t:)CI)~t:)-c:s:GVI--'-----'-----'------~(88) North South Section o ~~:t"~IW~~:tONTAL CJ aurn..~lM ;~F~_MlCHANICIIl• VfRTlCAl CIACULATION 0 TOLlnS I CONCI. atONI D lUun'NOTexas A&M University~------------~ ..
PROJ ECT PH ASINGSevar. 1 options pr ••• nt them • • lv •• when choosing to ph ••• the work. The~~~:~~:-~·:.r:!rne;'~:d': :":~U:ni~:".t:~:,~:;·! ::n~lt~~:tf:!·::::-~.r:r:~~:~~~~!~,;, ·t~~t·~!~11r:,9b'::::;~.t::I~cft:~:~~:·o~f! ' :::d-::, .p~r1:~~·r!!!no~h!:ph •••• , Id. or corne r <strong>of</strong> . s tadium at. time , bec a us. the I tructur. a ndfunction_ can be neatly compartmentalized.+- IAth letic Faci lities <strong>Master</strong> <strong>Plan</strong>,I.,.J.. -.. ,,\I'" rsIII!!IIIr-t:J(I)~t:J-c:35:Ph asing <strong>Plan</strong>DWes' Stands Phase_oEast Stands PhaseSoulll Stands Pllneo Norlh Stands PhaseHEERY._ J~;~Ej __ T_e_xa~A&M University•
Athletic <strong>Facilities</strong> Ma ster <strong>Plan</strong>CNlTIl£VEJ1WHEELCHAIRPlATFOOMNOTCH WHEELCtWRPlATFORM AT Alst.£S""'" LOWER l£VEl.SEAnNGlOSES FOURROWS OF SEATSWEST LOWER PLANCROSS AlSlf ----"""'"0:)IWHEELCHAIR SEATIIiGWOULO NOT OCCURUNDER UPPER SEATlOO8ENTS (RAKER BEAMS)RAMP BEYONDWEST LOWER LEVEL-':1 LI =···::: ·····:.:. ·.: .... =.:FIELD LEVEL\... ~i\.~~~~--.1~!~' :'''"O lEVEL'. / 1...,-----_,......,..' .EAST UPPER LEVEL-------___ --.~.--./ ..... ~ .. r-SEATING)1"0L' VEl ~..__-._']'-\.-.-/--:-" ""' ," ."".,,1 OND, .- -+- NEW STRlIC~\ .... ,i f-( , - ~\ :o:;:r;.::::::::;.::~J-~Tl~L --"" __""• -- CoocOURSE LEVELRAISED TO GYMflOOR lEVELEAST LOWER LEVELAOA SEATING SECTIONS~~ HEERYALM ~~EJTexas A&M University--~---------------~, ..
Ath letic Facili ti es <strong>Master</strong> <strong>Plan</strong>A DA SEATINGHandicap seating capacity will be required to be increased and brought to currentstandards throughout the stadium for each portion <strong>of</strong> the structure that is renovated .Handicap sealng must include a companion seat for each station. Handicap dealingmust be distributed throughout the venue to provide a similar choice <strong>of</strong> seating toambulatory patrons. The different seating conditions are located in the adjacent ADASEATING SECTIONS diagram. ._I\ ,1iDAD A SEATINGADA IUlTIHGSeal.: 1132". 1' · o·~~ HEERYALM ~~?EJ._ JTexas A&M Univers_it...LY ___ _ ----'i_
_____~ . ,Ath letic <strong>Facilities</strong> <strong>Master</strong> <strong>Plan</strong>..: - - ~- :... - :.;;:. -----:.::.------.::;;~ - ---'4 ....--.; ~ -- /'_ .....6. :---~___~"". HEERYA.LM ~I!!EJ ~T~ex~a~sA~&~M~U ~n~iv~e~r~s~i~tYL-______ ~.
Athletic <strong>Facilities</strong> <strong>Master</strong> <strong>Plan</strong>- - ---L L LT e x a s A & M U n i v e r s_i t---",Y _____-----'.
':1"':' HEERYAJeM ~~ I I'J I Texas A&M Universi--=..c ty~ _ _ _ ~_
Athletic <strong>Facilities</strong> <strong>Master</strong> <strong>Plan</strong>Phasing Option 1Complete <strong>Master</strong> <strong>Plan</strong> · All levels, all quadrantsProject DescriptionThis option represents the complete master planif it were to be constructed all at one time. Thework Inlcudes all renovations and additions ona/l levels <strong>of</strong> the stadium in the East, West andSouth stands, and Northeast and Northwest CornerAdditions. This option will Include the proposedcontinuous 2nd level concourse. This concoursewill allow the lower level patrons to walk aroundthe entire stadium on a concourse that overlooksthe 2nd level seating. This project includesdemolition <strong>of</strong> G. Rollie White and 54,000 squarefeet <strong>of</strong> new space In the East Stands addition.Stand.JG. Rolli. '\Whitl :i!~~~~I~~·dDickTotal Seats ·114,000Total Suites ·185Total HIe Seats ·746Stadium <strong>Master</strong> <strong>Plan</strong> ·Showlng new eonstruetion shadd In maroon,CI 'lAZA ' HOltlZOHTAleilteULATIOHc:J ",IITU_Mt;eHAHIeAlStadium <strong>Master</strong> <strong>Plan</strong> East/West Section,Showing nlw eon,. ruction , haded in m.roon,_ Vt;ItTleAL eilteULATIOH D TOllt:T. , eOHet;"IOH'Texas A&M University--------------------------------~--------------~ ..
Athletic <strong>Facilities</strong> <strong>Master</strong> <strong>Plan</strong>Phasing Option 2Top press and suite levels in the East and West Stands only.Project DescriptionThis option builds only the proposed upper threelevels <strong>of</strong> the East and West Stands. This optionwill put the high revenue spaces in place beforethe extensive renovations to the lower levels orthe South Stands. It does not include the cornerseating or video boards.PropoudParkingDeckl~~~ml StandsTotal Seats ·84,000Total Suites ·160Total HIe Seats ·242Stadium <strong>Master</strong> <strong>Plan</strong> · Showlng new con struction shaded In maroon.o 'lAZA I HORIZONTALCIRC ULATIONOsun u_ME CHA NIC " lStadium <strong>Master</strong> <strong>Plan</strong> East I West Section_ VERTICAL CIRCULATION D TOLIET S I CONCESSIONS-Showing naw construction shaded in maroon.Texas A&MUniversity--------------------------------~--------------_Jo ..
Phasing Option 3West Stands Levels 3,4,5 concourses only_Project DescriptionThis option builds only the amentities on theexisting 3rd, 4th and 5th levels <strong>of</strong> the West Stands.Total Seats ·84,000Total Suites ·74Total HIe Seats ·242~r : ~:11~',' dO.ck,Athletic <strong>Facilities</strong> <strong>Master</strong> <strong>Plan</strong>__ JG. Rolli.Wh it,-StandsI~r:sIII!!IIIr-t:)C/)~t:)-c::s:Stadium <strong>Master</strong> <strong>Plan</strong> -Showing nlw construction s had i d In ma roon.II" I" ,DPL AZA I HO RIZONTALC IRCULATIONDlIUITI!'_Mr CHANICA LStadium <strong>Master</strong> <strong>Plan</strong> East I West Section_ VERTICAL CIRCULATI ON 0 TounS I CONCUSION S-Showing n.w construction shad.d in maroon.~--:'HEERYA.L M ::.~;:~Texas A&M University----~.
Athletic <strong>Facilities</strong> <strong>Master</strong> <strong>Plan</strong>Phasing Option 4East Stands Only ·AII Levels.Project DescriptionThis option builds only the East Stands. It willinclude all levels , including the new Suite andPress Levels. It will also include the demolition<strong>of</strong> two gymnasiums and some <strong>of</strong>fices in the ReedBuilding. Also, it includes re·allocating some<strong>of</strong>fices and classrooms <strong>of</strong> the the Re ed and G.Rollie White Buildings, but the Wh ite Arena itselfmay remain in place.North St ands1ll'Jt--t:1'i1 U E a 5 tStandsTotal Seats ·81,000Total Suites ·112Total Hie Seats ·545Stadium <strong>Master</strong> <strong>Plan</strong> ·Showlnll nlw construction ,h.dld In mlloon.c:J PLUA, I H OR' 1;OHTALCIRCULATIONc:J IU' TI!a_M f.CHANICAlStadium Mas ter <strong>Plan</strong> East I West Section-Showing n.w ton.trueUOII sh.dd in maroon ._ VI!Ml'CAl C IRCULATIO N CJ TOl1n1 1 CONeUSIONa~~ HEERYALM ~~~EJ Texas A&M University- ---4_
Athletic Fa cilitie s <strong>Master</strong> <strong>Plan</strong>Phasing Option 5West Stands Only ·AII Levels.Project DescriptionThis option builds only the West Stands. II willinclude all levels, including the new Suite andPress Le vels,l 'I""" I 0",,•. J I .rn~r:srn!!t-Oen~0-c:3:Total Seats ·81 ,000Total Suites -1 12Total HIe Seats ·443Stadium <strong>Master</strong> <strong>Plan</strong> ·Show!ng nlw ~onlt'u~tloll .hadld In m,roon ,ii'.J....~.-.-, "o P LI
Athletic <strong>Facilities</strong> <strong>Master</strong> <strong>Plan</strong>Phasing Option 6North Corner Additions Only -Lower Seating and Level 2 only.Project DescriptionThis option builds only the North Corner additions.This option looks at filling in the lower seatingbowl to the level 2 concourse. The concourseand corner entry elements will be included. Thisaddition will necessitate the demolition <strong>of</strong> G.Rollie White arena.G. Rolli.Whit,r''''OO'd,P,rkingDickTotal Seats · 83,000Total Suites ·74Total Hie Seats ·242Stadium <strong>Master</strong> Pl an -Showing naw construction shadid in maroon.I' I III I IIIIIII'Ic:::J PLAZA ' HORIZONTALCIRC ULATIONCJ .UITUStadium <strong>Master</strong> <strong>Plan</strong> East I West Section·Showing naw constru ction ,haded in maroon._ Vr.RTICAL C IRC ULATI ON 0 TOLl nS / CONcr:UION S~~ HEERYALM ~7EJTexas A&M University----------------------------~L-------------_4 ..
Athletic <strong>Facilities</strong> <strong>Master</strong> <strong>Plan</strong>Phasing Option 7North Corner Additions Only ·Lower Seating, Level 2 and Upper seating.Project DescriptionThis option builds only the North Corner additions.This option looks at filling in the lower seatingbowl to the Level 2 concourse. The concourseand corner entry eiements will be included as wellas the upper level seating addition to the NorthStands. There will also be large video boardseven with the mld·level seating and a pedestrianbridge connecting the upper levels <strong>of</strong> the East,North and West stands. This addition willnecessitate the demolition <strong>of</strong> G. Rollie Whitearena .Total Seats ·88,000Total Suites ·74Total Hie Seats ·242lr :;:rl~'''dDeckNorth Stands.'.?EastStandsrs~rn!!rnr-t:Jen~t:J-c:~Sladium <strong>Master</strong> <strong>Plan</strong> .SlIowlng A'. eon.Huetion , I"d,d In m,roon.'IIi, Ic::J PLUA r ... OIUZOHTALCIRCULATIONc::J lunu_MII':C NANICAlStadium <strong>Master</strong> <strong>Plan</strong> East I West Section_ VERTICAL CIRCULATION 0 Tounl ' CONC'''ION I·Showlng n.w construction shaded in maroon.HEERY~ru----'.~' t=J Texas A&M University_
Athletic <strong>Facilities</strong> <strong>Master</strong> <strong>Plan</strong>Phasing Option 8South Stands Addition Only -All levels with corner stands and connections.Project DescriptionThis option builds only the South Stands addition,It will fill in the lower seating bowl In the southend corners to the level 2 concourse. Theconcourse and corner entry elements will beincluded as well as the upper level seatingextensions not currently shown in the existingNorth Stands. There will also be large videoboards even with the mid· level seating and apedestrian bridge connecting the upper levels <strong>of</strong>the East, North and West stands."iNorth Stands \~~~r l~~' dD.ekTotal Seats -110 ,000Total Suites -99Total Hie Seats -282Stadium <strong>Master</strong> Pla n ·Showlng n.w (onlt.uctlon .h,cI,d In "",oon.Stadium <strong>Master</strong> <strong>Plan</strong> North I South SectionD VUtTICAL CIRCULATION c:J 'UIT"I_,u..z ... I HORIZONTALCUtCULATIONo TOLII! TS I CONCESSIONS_M I!CHAHle.AL-Showinll n.w (onllruclion ,had.d In maroon.~-. HEERYA.LM ~;=EJT e X a s A & M U n i v e r s iJy'-------_ _ _ --4_
Athletic <strong>Facilities</strong> <strong>Master</strong> <strong>Plan</strong>Narrative SummaryThe arena is situated at the NE corner <strong>of</strong> Kyle Field since constructed in the early 1950's to serve basketball andvolleyball. Presently the fa cility serves volleyball only since basketball now is in a new dedicated facility.G. Rollie White was renovated in 1992 mostly with new movable (portable) bleachers, playing floor replacement andplaying court lighting upgrades. The existing facility has many non-code compliant issues and is additionally inadequatein toilet facilities, concessions, and wheelchair seating positions.The seating capacity is 7,981, however the State Fire Marshal has limited the capacity due to the many life safetycode infractions. The master plan design for G. Rollie White will address these issues, especially th e exiting fromthe seating areas. A cross aisle is proposed at the rear <strong>of</strong> the fixed seating with four (4) exits leading to the exterior.This cross aisle can also serve as a wheelchair-seating platform and <strong>of</strong>fer the handicapped spectator an equal seat.The first floor level will be mostly renovated to provide the necessary toilets and concessions areas, and a more openconcourse to permit free flow <strong>of</strong> spectators. Unfortunately, this results in a loss <strong>of</strong> the "Activity Rooms" presentlyexisting at the first floor level. Building out from th e existing floor plan is not an option since this facility alreadyconstricts the required exiting from the NE quadrant <strong>of</strong> Kyle Field. The addition <strong>of</strong> the cross aisle exiting in G. RollieWhite will also add to th is constriction which may require in ternal exiting from the cross aisle where it affects the KyleField exiting. This would reduce usable area in G. Rollie White even more and would result in additional removal <strong>of</strong>existing seating in the affected area.Renovating G. RoWe White does not appear to be a viable option, however a master plan concept and has beenplaced in this report for <strong>TAMU</strong> to consider.Ci)•:::0orr-III~- ~(")or-enIIIc::~~~ HEERYA.lc M ~:~EJTexas A&M University-
Program <strong>of</strong> SpacesLevel 1 -Concoursel evel 2 ·EventConcession and SlOOIgeConcourse -RemodeledFamily ToiletsMen's RestroomWomen's RestroomNew Cross Aisle IveaLevell ·Concourse Nel AreaLevel 2 ·Event Net AreaProject Gross AreaProposed NSF2,'"15,130901,8004,00023900 NSFProposed NSF1,5001500 NSF25400 NSFThe First Floor areas shown above utilize !he existing square footage for similar spacesand additionally use square footage presently occupied by classroom/activity. The newClOSS aisle located at the top and back ogf the existing seating will require four (4) exitstairs and two new elevatm to bring wheelchair pattons to the upper level. This afeawould be approximately 3,000 SF <strong>of</strong> nOOf area per side plus four stairs descending . ,.40'.()", Elevators could be hydraulic 2-stop units traveling the 40' height.Athletic <strong>Facilities</strong> <strong>Master</strong> <strong>Plan</strong>IG)•::0orr-."~- rri(')or-(I)."c:3S:~~ HEERYAJ.:M ~;;;-EJ Texas A&M U n i v e r s i! YL-___ ------"_
Athletic <strong>Facilities</strong> <strong>Master</strong> <strong>Plan</strong>Project Schedule2004 2005 2006MAMJJASONDJFMAMJJASONDJFMAMJJASOSite Use· G. ROlliE WHITE ARENA• In600f p(1I(UU.. G. ROLtlE WHITE SEASONAL USE•::0orr-."~- ~(')or-(I)."c:s:G. ROLLIE WHITE ARENAOESIGN PHASESchematic Designlpesis:.n Development~on struction DocumentsBID & AWARD PHASECON STRUCTION'Bid ' Award\AWAR D I NTP•\ConstructionOwner Furnishings~":"" HEERYAJ.:M ~JBTexas A&M Unb'.ersity ___ _ ----'i.
,'.w.f-:.-''''-'-,--,-__ ry ·"-.--l~ .;.--' - i.~c.. ,-. . 't'.-. ~,":~.~~- ...:.:,~.--... ,.... ~.--~,-...... - -..Athletic <strong>Facilities</strong> <strong>Master</strong> <strong>Plan</strong>:i1"~""--~, .w.+-,-;-1IG')•::tJorr-III~- rri(")or-enIIIc::s:..'1 .,. , :. ""I'~ =:-:- .,.;,.!., '.--Ground Floor Pl anc:J I!.XIITI HO IUT CIRCULATION_NI!.WIUTIo Nll't IUT CIRC ULATIONo RUTROOM I CONCEISIOHIo I'LAZA I HOIUZOHTAL
'.' !I,. ~ ll .._F· ..""-'- j-._- _.~xlstlng Seatin~ - 7,981 seatsEstimated Seat'" loss - 1,500 seat$6,481 seatsWheelchair ,Seating = 66 spaces1- ======:::::..:::=--:-.-~ .=~\Athletic <strong>Facilities</strong> <strong>Master</strong> <strong>Plan</strong>-'--;---.- .. ----'.' .".~ ------~f IOU~l" ~,:~~ II "- Jl--j' 1.; ...IG')•::0orr-rn~- ;;::(")or-(I)rnc:~,::', ':.~.'-~:~.:,: ...... "... :.~.;,;:"'- ~~.- ": -,,:._, = ,...• ~ .Arena Seating <strong>Plan</strong>o IUUITING I u.no D laTlNG S lAT CIIIC ULAYION_DNa¥IUlTlNf.W . II. ... T CIRCULATIONo lIf.tTROOM ' CONC U SION'o 'LAZA I HOIUlONT"' ~CIIICULATION_V f. IITICAt. I;:III CULATI ONHEERY~1tD~'~: L1Texas A&M University_ M EC ,../llIIleAL I n ORAO !!.•
Athletic <strong>Facilities</strong> <strong>Master</strong> <strong>Plan</strong>Acceleration Stairs@ Each Aisle wi WallMid. 34" H.R .,. v ...... ~ ..... ,.~. """"r·G')•::0orr-."~- ~()or-C/)."c::s:~ EXISTING SEAT SI SectionCJ UI&TING SEAT
Ath letic <strong>Facilities</strong> Maste r <strong>Plan</strong>Narrative SummaryPractice is essential to any athletic activity regardless <strong>of</strong> the sport involved. <strong>TAMU</strong> presently does not <strong>of</strong>fer anenvironment for indoor practice <strong>of</strong> football, track, tennis, s<strong>of</strong>tball, and soccer. In addition, the University does not havea facility to house indoor track meets and tennis tournaments. A facility to house the competitive events and provideprotected space for practices is essential to keep <strong>TAMU</strong> current with loday's standards and propel it to be amongthe leaders in loday's major collegiate athletic arena.The fulfillment <strong>of</strong> providing a new indoor practice facility will be to design and construct a facility with high unobstructedspace in a weather-protected building. Many <strong>of</strong> the venues slated for practice in this facility require high free areaand the proposed enclosed football field will be under a ro<strong>of</strong> that is higher than the remaining facility. The entirefacility will be air-conditioned. There will be seating for 5000 to view indoor track meets. The seating and surfaceswill be able to be reconfigured for indoor tennis tournaments. Spectator amenities <strong>of</strong> concessions and toilets willalso be provided.Several sports flooring surfaces will be necessary to accommodate the various venues. Some <strong>of</strong> these surfaces willrequire special management for storage when not utilized and special systems to provide easy and quick installationand removal.The Indoor Practice faci lity will require a level <strong>of</strong> finish to be compatible with other buildings on campus, therefore itis expected that the exterior will be a mix <strong>of</strong> the campus selected brick and precast concrete. The ro<strong>of</strong> will be largeand dominant. The designers envision a metal ro<strong>of</strong> that will not require a great deal <strong>of</strong> maintenance, and will beaesthetically pleasing. ..The interior will have moderate finishes with ceramic tile on at least the wet walls <strong>of</strong> the public toilet facilities, butmay have stained concrete floors to keep costs within reason.This facility may abut the newly completed Bright Complex that may also be expanded to have a new strength trainingarea, kitchen, and training table dining room. New Athletic <strong>of</strong>fices would also be in the expansion.The new indoor practice facility location would necessitate the removal <strong>of</strong> the Netum Steed Building, which presentlyprovides Strength and Conditioning space, thus requiring these spaces to be newly constructed.HEERY5!!f!!B ':?:::E t.1_Texas A&M Un iversity ---------'1_
Program <strong>of</strong> SpacesProposed NSFCatwalkAir Handling PlatfOlTTlS or Rooms3,000Camera locations200Ca twalk2,250Overhead Camera Platforms (5)200Catwalk Net Area 5650 NSFProposed NSFFirst FloorConcession and StOfage650Concourse1)00Oay <strong>of</strong> Show T del Windows (2)30Family Toilet40female Toilel400female Toilet400Field Area -High Hei!lll9)00field Area .tow Height9,200football Storage A1,600football St0fag8 B1,600l oading Dock151)Male Toilet'51)Male Toilet 250Multi Purpose A Changing Room 750Multi Purpose A Toilets 130Multi Purpose B Changing Room 750Multi Purpose 8 Toilets 130Athletic <strong>Facilities</strong> Mas ter <strong>Plan</strong>Propos&d NSFSiteMedlIEledTel: Central <strong>Plan</strong>t3,000Outside Practice Field A9,200Outside Practice Field B9,200Site Nel Area 21400 NSFProposed NSFTraining l evelStrength Training4,000Training l evel Net Area 4000 NSFProposed NSFUpper SeatingAudience Seating (Fixed)19,345Upper 5&aUng Net Area 19345 NSFProject Net Area 96085 NSF20% Grossing Factor 19217 NSFProject Gross Area 96085 NSFI-:c:oo:::0.,.,:::0)::.(')::!(')III!!IIIt-o~r S ro~e ~Tennis Storage 680Track Storage 1,600Training Table/Catering 1,000First Floor Net Area 37110 NSFMeuanlneAudio VISUal ControlConcessionConcessionCoocoorseFemale ToiletFemale ToiletMale ToiletMale ToiletsOfficiatslStar A l ock6fSOffICials/Star A ToiletScoreboard control boothProposed NSF3002402406,200400400' 51)'51)151)51)100~'":"'-HEERYMezzanine Net Area 8580 NSFALM ~B Texas A&M University-----~-
Project ScheduleAthletic <strong>Facilities</strong> <strong>Master</strong> Pl an200. 200S 2006M A M J J A SON 0 J F M A M J J A SON 0 J F M A M J J A SON 0 J F M A-SUe Use - INDOOR PRACTICE FACILITY• 'ooU•• llIodoM P,.d~I-
Athletic <strong>Facilities</strong> <strong>Master</strong> <strong>Plan</strong>I-~t:Jo::0"tJ::0:t::O:jorn:nrn,....t:JoNewSteed Researc h& ConditioningLab.. \,Varsity Football~~ ____ :p~r :ac~t~i c~e~F~i e~l;d~S~u.~t.~~~~~:_~;::> Ge or_~~ ----- - - - - ---' ,-------(~~--:..--. ,----~~Sit. Option 1~~HEERYA M ='~ tfl·,::::o;; uSite Option 1Site Option 1 locates the Indoor Practice facility along a northlsouth axis. This option is the arrangement that is shown in theKyle Field Site <strong>Plan</strong> and <strong>Master</strong> <strong>Plan</strong>. The high bay footballpractice field will be located to the south, directly adjacent tothe existing outdoor practice fields. The multi-purpose fieldwill be located to the north toward Kyle field. The public entry,seating area and front <strong>of</strong> house functions are located directlyadjacent to the Bright Complex addition. A common entry courtwill be shared with the proposed southwest entry gate <strong>of</strong>Kyle Field.---4_
o 0 0o 0 0o 0 0.-- -_ .. ,...-_.-o,I!iIiProposeIndoor Prac icFacility\ "I') Io _Athletic <strong>Facilities</strong> <strong>Master</strong> <strong>Plan</strong>o US ' idg,South SidePar ingGar geI-:c:t:Jo:::0i ;gI )::..(')I :::!(')."!!."r-, t:J',--Varsity FootballPractice Fields_-- ---,0Site Option 2Site Option 2 locates the Indoor Practice facility along a northlsouth axis, like Option 1. This option is similar to Option 1 inmost respects. However, the building has been moved farthernorth, alonside the Bright Complex. The advantages <strong>of</strong> thisarrangement is that it does not move the outdoor practice fieldsfar south. The disadvantage is that it crowds the entry area atthe proposed Kyle Field southwest gate and that less <strong>of</strong>thefront <strong>of</strong> house areas are directly accessible to the Bright Complex.~"':""-HEERYA.LM ~;;=EJ----".
---o 0 0o 0 0o 0 0,= = _ r-u __ _0 _Athletic <strong>Facilities</strong> <strong>Master</strong> <strong>Plan</strong>I- "Ko usIi South Si e~ ParkingGarageIV ,(= ~Ii'\,)-. g, ....
Athletic <strong>Facilities</strong> <strong>Master</strong> <strong>Plan</strong>FireR~, Exit\_~: :::~~~::~~~~~_;;I::~~::~~P:~~";'''~'~~E~q~,~Om~'"~'~P~''''~F~·~·~~ ~~·~~::::::~~~~E~q~,~,pm~~;,::::lI~ Z ~ " O ' _____ _F ••""""HEERYlIli1l ~l\\E3Football Practice LayoutCl Mf W . rAT C IRCULATIONo II($Tlloo". I CO NtliSION'c::J ' LAn I HORIZOHT"'LCIRCULAYla,",_V II!RTlCAL CIRCULATION_ MII:C HA"" CAL I . TORAG e:'- "" t.I~':dE -T e X a s A &:...:..M~U=--=n::....:i~v-=e~r -=s-=--: i t"'-Ly ___·" ·._ ··· ·_'~_---'lI_
Athletic <strong>Facilities</strong> <strong>Master</strong> <strong>Plan</strong>I ,-P9fSO!'lnol and Equipment Practioe Field AccessMezzanine level <strong>Plan</strong> ·Footballl Track layout_Nf.WIlATICJ NEW .f.AT CIRCULATIONCl "'UTROO'" I eOH(:UIIIDNSo PLAZA I HOMI rONTAlCIRCULATIONA~M HEERY=~:.l.\trl-- u_ VEIITlCAl CIRCULATION_ MECHANICAl /ITORIIOf.T e X a s A & M U n i ve r s_i t~y~_o""_,o,_,,ow_-----,,_
, ,-Athletic <strong>Facilities</strong> <strong>Master</strong> <strong>Plan</strong>I-:c:t:Jo:::0'1J~("):j(")rn!!rnr-t:J..;.", 'Eq ul~ n l. I" old,-" IPersonoeland Equipment PI'8Ctloe Field Acc;ess,EquipmentFlflld-.. ,I ,Football ! S<strong>of</strong>tball Layout_DN ! W IUT IN ~W If AT C IIICU LATIO N~~ HEERYo RlITlloo/li I COHeliSIONID__~u.lA I N OIUZOHTIILCllotCULATI OHYll!;TICAL CtlU:UI.ATIONM II!CttAHI CAL I ITOIt"GfAJ.:M ~~EJ T e X ~s A & M U n i V e r sit y'---_ O""_.o . _. 'o._~
Athletic <strong>Facilities</strong> <strong>Master</strong> <strong>Plan</strong>.1'"ZI~ ,IJ~ 'II~ ...1-- ,... / ~.1.-1l=L.-JtJlTK 120'l,-eer.14O'I1 rlI ~I1•'.- -L';;";;ii"ePersonnel and Equipment Practlce FIeld AooessSeating <strong>Plan</strong> ·Football l Tenn is Layout_MEWSfATIc:J MEW Sf AT e lllCULATIONo IIESTIIOOM I CO Hen.IONSCl PLAZA ' HORIZONTALCIRCULATIONHEERY~trl~=d3 U Texas A_&_M_ U_n Lvers ity_ VERTICAL e l llCULATION_ MfCHAHICAL I ITOII ... OE--------".OPEN TO SILOW
Athletic <strong>Facilities</strong> <strong>Master</strong> <strong>Plan</strong>Section Detailp---------------------------IIlongitudinal Building SectionScale: 1/32" "1'· O· •----------------------------~_Nt w SIt ... y So NI!:W SEAT C IRC ULATIO No RU TIII OOM I CONCI!SSIONSD PL.AU I H O IllI2: 0NTALCIRCULATIO N_VERTICAl. C IRCULATION~-,. HEERYAJ.cM ~j!EJ_M EC H"'NI C"'t. I STORAGI!OPEN TO GI!lOWTexas A&M University ___ _ ----"_
Athletic <strong>Facilities</strong> <strong>Master</strong> <strong>Plan</strong>~lM ~!-E3 __ Texas A&M University
Athletic <strong>Facilities</strong> <strong>Master</strong> <strong>Plan</strong>----------------~-I-:c:t)o::0"'tJ~(')::!(')III::nIIItt)~lM ;:EJ,__ T_e X a s A & M U n i v e r sit y, ____ -----'1.
Athletic <strong>Facilities</strong> <strong>Master</strong> <strong>Plan</strong>Narrative SummarySince opening in the late 1970's Olsen Field has served Aggie Baseball well. A seating expansion in the mid 1990'sincreased the capacity to just over 7,000.The playing field is one <strong>of</strong> the best in the nation for collegiate baseball and the master plan would raise the fanamenities and player/coaches spaces to be compatible.The grade level concourse would be upgraded to include new landscaping, picnic pavilions and bus shelters. A newcenter signature structure would identify th e main entry to Olsen Field. A new museum and team store would bebehind this structure and would lead into a new private club areB behind home plate. The club would be accessiblefrom the field by patrons that are seated in the lower chair seating directly behind home plate. New toilet andconcession facilities, a new tailgate area would be located under the first base line outfield seats. This area wouldbe accessible pre·game and would have toilets and concessions to serve the fans prior to opening the stadium foran event.The home team locker room and the coaches' <strong>of</strong>fices/locker areas would be upgraded and expanded.New seating at the field level would be extended toward the field and, <strong>of</strong> course, would be lowered to provide a moreintimate setting and enhance the fans' experience <strong>of</strong> the game. The dugouts would also be expanded. The rightfield bleachers will be dismantled and new permanent seating will be constructed. Seating numbers will decreasebut quality will increase.A new practice pitchers' diamond would be located along the third base line at the end <strong>of</strong> the bleachers to fit intothe space created by the recent completion <strong>of</strong> the new batting cage building. This would serve to concentrate thepractice areas.Above the grade level concourse would be the expanded lower level concourse. New toilets and concession facilitieslocated outboard <strong>of</strong> the concourse would serve the expanded seating. Access and egress would be by new stairtower structures. The outboard facilities, combined with a decorative functional windscreen located above them,should eliminate some <strong>of</strong> the breezes that diminish the fans' game experience.A new upper concourse is proposed at the back <strong>of</strong> the existing upper deck seating. Wheelchair patrons will havevery good unobstructed viewing from this location. Access will be by a new elevator. The existing press box at thislevel will be expanded and upgraded.The new level above the upper concourse will have 17 private suites and a new club room/training table area. Anew ro<strong>of</strong> will cover the structures roughly equal to the baseball infield.This project should serve the team and the fans well into the future and create an enjoyable experience at OlsenField to watch an Aggie Baseball game.~ HEERYA M ",;:ii!'[Cl~ .. ~ LJ Texas A&M University_ 1-__--- ----'e
Program <strong>of</strong> SpacesField LevelAssistant Coach's <strong>Office</strong> 1Assistant Coach's <strong>Office</strong> 2Break AreaClerical SupportClublSuiles l obbyCoaches' locker RoomCoaches' ToiletlShowerConcessionsData Roomi ElectricalDugout Club RoomEquipment RoomFacitity StorageField Maintenance ShedGrad Assistant <strong>Office</strong>Mdeo EquipmentProposed NSF11511560220600120641,800. 006003102,000' ,50080Athletic <strong>Facilities</strong> <strong>Master</strong> <strong>Plan</strong>Women's Restroom -CoachesWomen's Restroom ·Publiclower Concourse levelConcessions (2)Concourse -NewConcourse -RemodeledFamily Picnic AreaFirst AidMen's Restroom (4)Field Level Net AreaNoveltyWomen's Restrooms (4)Lower Concourse Level Net Area551.40023060 NSFProposed NSF3,6002,0005,60010,3001202,3006002,66027180 NSFIor(I)III
Athleti c <strong>Facilities</strong> <strong>Master</strong> <strong>Plan</strong>Ior(I)rn:c:!!rnr-oProject Schedule2004 2005J J A SON D J F M A M J J A SON D J F M ASite Use+ Outdoor FieldsOLSEN FIELDDESIGN PHASESchematic Desig n]'Desi~n Developmentonstruction DocumentsBID & AWARD PHASEBid I AwardCONSTRUCTION•~WARD/NTP~onstructlonOwner Fit-Out~~ HEERYAJ.:M ~=;~EJTexas A&M University--- ------'.
o 0Athletic Fa ci lities <strong>Master</strong> <strong>Plan</strong>oIor(I)III:c:!!IIIr-oDNOVll,TYI CLueSite <strong>Plan</strong> and Field level <strong>Plan</strong>•CJ f)(I STING auY CIRCULATION_MEWU. ... T S,-':/r:;:::::-,,;'~'-;;CJ MEW II!AT CtACUIJITIOMo AUTIIOGM I CONCUIIOHSo 'lAZA ' HORIZONYALCIRCULATION__VfRTICAL CIRCUL ... TIONMI!CHAI
Athletic Fa cilities <strong>Master</strong> <strong>Plan</strong>Lower Concourse Level <strong>Plan</strong>•Seal.: 1132". 1'. o·c:J I\IOYfl.lY/ CI.UBo fltl$TINIl III!AT CIRCULATION_NfWSUUc:::J NfW Sf AT CIII CULAT IONo REnAOO~ ' CONCI!5SIONIo P'LAZA ' HOIUZONT .....CIRCU"AliON_VfIlTIC ..... CIRCULATION~ HEERYALM ~!EJUpper Concourse Lev el <strong>Plan</strong>•Scali: 1132 " . " · n"Texas A&M_MECHANIC ..... I nORAOI!c::J GAME DAYc::J PRUSc:J SUITES------'.
Athletic Facilitie s <strong>Master</strong> <strong>Plan</strong>Iorenrn~!!rnr-t:JSu ite Club Level Pl anCJ NOVn" ' CluaDI!IClSTING 'UT CIRCULATION_NlWSEATSc::J HlW SfAT CUICULAT IONo RUTROO/ll / CONCU"ONIo I'LI>.ZA I HORllONTALC IRCULAT ION_VlRTlCAL CIRCULATIO NRo<strong>of</strong> <strong>Plan</strong>_/IIlCH"NICAL I .TORAOr.c::J GAM!! DAYHEERY~-: t.J"'~·' ?±'''EJTexas A&MUniversityc::J "RUSc::J IUITI!.- ------'i_
Athleti c Faci lities <strong>Master</strong> <strong>Plan</strong>Iotenrn~!!rnt-OBuilding Sectionc::J HOvnT'l'I Cl.UBc::J !lCISTIHO SUT C'~CU""'TlON_NEWU4nc::::J NEW SUT CIRCULATIONo !lfnAOOM I CONCESSION'o PLAZA I HOIUZONu,lC'!leVU.TIO"__VERTIC ... l C IRCULATION"'leHANICAl I STOIllAOI!c::J OIl"'1! DAYc::::J PilUSCJ IUITUTexas A&MUniversity-------".
Athletic <strong>Facilities</strong> <strong>Master</strong> <strong>Plan</strong>Ior-(I).";z:!!."r--or.T e X a s A & M U n i v e.~r s-=---i=--::. t."y ______
Athletic <strong>Facilities</strong> <strong>Master</strong> <strong>Plan</strong>Ior(I)III;::!!IIIr-t:J....... HEERYA M l1OI:"l!:trl.-~ LJ~T e X a s A & M U n i v e r~s~i t~y~ _ _ _ -----,,_
Athle tic <strong>Facilities</strong> Maste r Pl anNarrative SummaryPresently <strong>TAMU</strong> Men's and Women's Basketball play in the new Reed Arena. The teams also practice in this facilityand must schedule their practices to avoid overlapping practice times. <strong>TAMU</strong> Women's Volleyball play and practicein the G. Rollie White Coliseum.Major university athletic programs have expanded to have separate practice facilities for these venues. The majoradvantages are the avoidance <strong>of</strong> practice time conflicts, and multiple courts or partial courts for specialty practicedrills permitting many activities associated with practice to occur simultaneously in a closed area. Another advantageis the saving <strong>of</strong> the game playing noor from extended use during practice and the coaches to be able to oversee thepractice easily.The master plan for this facility will be to provide a practice facility with separate court spaces for Men's and Women'sBasketball. Each space would be large enough for a fu ll NCAA regulation basketball court with large run<strong>of</strong>f areaaround the court. This area would permit the striping layout <strong>of</strong> two smaller length courts in the opposing directionfor drills and specialty practices. Six (6) overhead-mounted, electric operated goals would be provided to accommodatethis arrangement. Overhead mounting <strong>of</strong> the goals also eliminates the problem <strong>of</strong> portable goals storage.The courts would be free <strong>of</strong> structural columns and the overhead would be clear for at least 25 feet above the playingsurface. The playing surface would be a moderate quality fixed wood floor, i.e. Connor's Anchored Rezill SleeperDIN or Robbins Air Channel Star, to a high quality floor constructed <strong>of</strong> Connor's Uniforce or equivalent wood surface.Each court area would have scoreboards (2 each) and game clocks.Volleyball would have a separate court area with three (3) complete courts. The court space would also be clear <strong>of</strong>structural columns and have an unobstructed overhead <strong>of</strong> 25 feet. The same options for the playing floor would beavailable as in the basketball areas. All three courts would be fitted out with nets and game clocks.This facility would not have toilets, locker rooms or extra storage as it is proposed to be constructed adjacent to thenew Reed Arena. The Basketball teams would have direct access between the new practice facility and Reed Arenavia an interior vestibule. The Volleyball team would travel between their tacker areas in G. Rollie White Coliseumand the new practice facility.The architecture <strong>of</strong> this facility would be <strong>of</strong> materials to blend in with the adjacent Reed Arena and the surroundingcampus. Durable finishes on the exterior and interior are essential.Practice is essential in all sports. <strong>TAMU</strong> Men's and Women's Basketball and Women's Volleyball deserve a facilitythat will provide these teams with the opportunity to achieve a higher level <strong>of</strong> performance at the major collegiatetevel. This facility will serve to provide that opportunity.HEERY= 'IIlUl·-~U Texas A& M~ ni vers_i t_y __ -----".
Program <strong>of</strong> SpacesAthletic <strong>Facilities</strong> <strong>Master</strong> <strong>Plan</strong>Court levelMen's Basketball CourtVolleyball CoonProposed NSF13,00011 ,125Women's Basketball CourtCourt level Nel Area13,00037125 NSFTraining levelInstructional TheaterStrength TrainingVoIIeyban Coadles lockerVolleyban Coaches loungeJOfflCeVolleyball Coaches ToileVShowerVolleyball Equipment RoomVo/IeybaU Examil'l3tion RoomI<strong>Office</strong>VoIleybaD Hydrotherapy RoomVolleyball laundryVolleyball Lavatories/GroomingVolleyball loungeProposed NSF5004,000150200110450200300150140450Volleyball Men's lockersVolleyball Team Tub, Showers, DryingVolleyball ToiletsVolleyball Training Room T cile!VoIleybaB TrainingITaping RoomTraining level Nel AreaProject Net Area20Gf. Grossing FactorProject Gross Area140110500008370 NSF45495 NSF9099 NSF45495 NSFHEERY~~~1fjI-LJTexas A&_M_ U n ivers_i--' tyL--_ _ _ ~_
Ath letic <strong>Facilities</strong> <strong>Master</strong> <strong>Plan</strong>Project Schedule200. 2005M A M J J A 8 0 N 0 J F M A M J JSlt,U"~_ I~" '-A SON 0 J F M A M J "" JA SON 0 J F M A M J "" J A SO N 0BASKETBALL /VOLLEYBALL PRACTICE FACILITYb.~ n Development'eld I Awa,d,",WARD/ NIP•'tConstnH;t\c)nOwner FurnishingsT ex a s A &_ M_ U n i v e r~s---.::... i ..::.....< t y'--------'i_
Athletic <strong>Facilities</strong> <strong>Master</strong> <strong>Plan</strong>ooI Proposed Basketballl Volleyball Practice Facility Site <strong>Plan</strong> .Texas A&M university ___ _ ~l
Athleti c <strong>Facilities</strong> Mas ter Pl an• • • • • • • • •-- -J ,I ,+ ,1--+,I........ .. ~ -..- . Ii\:- . .. -IN Y I N J!··14 ~ /1 "$ - ~ I }, /14;.It-I,: \L.mE· io:;r \~ . I1 -- '" r-~ L...C .- I .1\I- '"r -1L·rI> Y ~~
Athletic <strong>Facilities</strong> <strong>Master</strong> Pl anAiM ;;EJ __ T_e X a s A & M U n i v e r S l!YL-___ -ro_
Narrative SummaryAthletic <strong>Facilities</strong> <strong>Master</strong> <strong>Plan</strong>The soccer program has had much recent success with the stadium at capacity for most home games. Current seatingis on the east side <strong>of</strong> the field. The construction is bleacher type. Concessions and toilet facilities are shared withthe Aggie S<strong>of</strong>tball Stadium immediately adjacent to the east. In addition, the fans must face into the sun for afternoongame events, which can be uncomfortable. <strong>TAMU</strong> has realized a larger and more fan-friendly stadium is needed forAggie Soccer.The master plan proposes to construct new home side permanent prefabricated bleachers to accommodate 2500spectators on the west side <strong>of</strong> the stadium. These bleachers are envisioned to be expandable to th e south providingan additional 250 seats. The new grandstand would have a ground level concourse with the appropriate number <strong>of</strong>toilets and concession counter length to be code compliant and serve the fans well. The wheelchair bound spectatorswould have elevated front row seats with the remaining required number <strong>of</strong> spaces provided along a raised concoursebehind the last row <strong>of</strong> seats to the north and south <strong>of</strong> the stadium.The center <strong>of</strong> this raised concourse would have a covered press box for the working press, coaches and home andvisiting radio booths. Flanking to either side would be three (3) private suites for a total <strong>of</strong> six (6). All spaces wouldbe handicap accessible. Access to the raised concourse area would be by one hydraulic two·stop elevator or throughthe stands from numerous aisles.The present East Grandstand would become the visiting side and could be expanded as necessary with blocks <strong>of</strong>500 seat sections.Entry <strong>of</strong> the stadium would be to the two sides predominately from the north end <strong>of</strong> the stadium along Chandler Drive.Parking is available across this drive in the Reed Arena surface parking lots. Some amount <strong>of</strong> remedial work tosidewalks and curbs would be necessary to accommodate the handicapped patron and provide a code compliantaccessible route.Vi sually this end <strong>of</strong> the stadium would have landscaping to give it some prominence, and the access to the stadiumwould be through two (2) gates located between two (2) structures at each location. The home side would haveticketing and concessions and the visiting side buildings would be men's and women's toilet facilities.The architecture <strong>of</strong> these buildings and the home side stadium would be the <strong>TAMU</strong> selected brick and other compatiblemasonry elements to btend these facilities with those located on the campus.I:b(i)(i)-."eno(")(").":::0(")o3S:"'tJr-~~ HEERYALM ~TElTexas A&M University
Program <strong>of</strong> SpacesProposed NSFField LevelConcessions (3) -East000Concessions -Entry400Concessions Storage (3) ·East150Custodial50Electrical Equipment50Men's Toilet -East400Men's Toilel -West540Ticket Booth400Women's Toilet -East Entry400Women's Toilets .Wes~2 )1,080FIeld Level Net Area 4370 NSFProposed NSFPress/Suite levelConcourselHandicapped Seating.upperControl BoolhElevator AElevatOl' BHome RadioHomeVJSiling Radio3,000160soSOSOSOPress Box 80Suites -Small (6) 960NSOPress/Suite Level Net Area 4600 NSFAthletic <strong>Facilities</strong> <strong>Master</strong> <strong>Plan</strong>:bG)G)-rn(I)o(')(')rn::0(')o:s:"'tJr-~Project Net Area8970 NSF20% Grossing Factor 1794 NSFProject Gross Area8970 NSF"""I. HEERYA~M ~ ~lJ' tfl·~ LJ Texas A&M University
Athletic <strong>Facilities</strong> <strong>Master</strong> <strong>Plan</strong>,, Project Schedule2004 2005 2006J J A SON 0 J F M A M J J A SON 0 J F M A M J J A SONSite Use· AGGIE SOCCER COMPLEX+ Indoor PraelletAGGIE SOCCER COMPLEXDESIGN PHASESchematic Design•DeslJ::ln Developmentonstruction DocumentsBID & AWARD PHASECONSTRU CTIONBid I Award\AWARD I NTP•onstruction' ____________ ...Owner FurnishingsHEERY=- Texas A&M University----~--------------_Jo~~!'::: UO
Athletic <strong>Facilities</strong> <strong>Master</strong> <strong>Plan</strong>.-. .....I:b(i)(i)-III(I)oIII::0o:s:"'tJr-~----.~l ISoccer Complex Site <strong>Plan</strong>•_Nf WIUTS_Nf W IE"'T CIRCULATIONIIUTlloolII I CO NCUIIOHSP LAZA I HOR ll OHTolLCIRCULATI ON_VERYIC AL CIRCULAliO N~"":'HEERYAJ.:M ~"7EJ_ '"!!"T e X a 5 A & M U n i v e r s_i----.! t y!-___ _ -----"_
_ -GCHANDLER DRIVEAthletic <strong>Facilities</strong> <strong>Master</strong> <strong>Plan</strong>,---New Landscaping wi T .....Architectural Fence -10'H Brick Piers wI S'H. Powder Coated Metal PanelsNew Concrete Skjewalk wI Accent Pavers-FUIIn1iOO_ ~""iI:b-G')G')III=i cno(')(')III::0ExislPatrConceF .....500-~ __MfW.U.USoccer Upper Level <strong>Plan</strong>MEW .IEAT CIRCULATION11[111100101 I CONce; .. IONIPLAZA ' HORIZONTALCUICut ... TION_VERTICAL CIRCUI.ATlDN~--:'HEERYA.L M ~~EJTexas A&M Universit_.. IUSSIIUITI': I
Athletic Fa cilities <strong>Master</strong> <strong>Plan</strong>IJB-...NewnlryCHANDLER DRIVE• • • • • • • • • • • • • • • • •-==ExislPatrConco.....--.. -----_NEW.UT'_N EW SUT C'II.CULATIOJolRI!'TROOM I CDHCI!1I1DNISoccer lower level <strong>Plan</strong>_PlUA I IlO,,"IZONTALCIRCULATIONVfRTIC,IIL CIRCULAliON~~ HEERYAL.M ~;~EJTexas A&M_PREllSU n i v e r sit Y ___ a U/TU------'1.
Athletic <strong>Facilities</strong> <strong>Master</strong> <strong>Plan</strong>:bCi)Ci)-rn(I)o(')(')rn::0(')o:s:"'tJr-~...........r:bo-
Athletic <strong>Facilities</strong> <strong>Master</strong> <strong>Plan</strong>~~ HEERYALM ~ifB Texas A&M University ___ ------'_
Athletic <strong>Facilities</strong> <strong>Master</strong> <strong>Plan</strong>Narrative SummaryThis stadium is an existing facility and shares facilities with the soccer stadium directly west.Presently the seating bleachers in the stadium are covered by a ro<strong>of</strong> supported by columns that interfere and obstructsightlines for fans seated behind the column line. The proposed project would demolish the ro<strong>of</strong> and supportingstructure, and repair the seating where columns penetrated the seating. A new cantilevered ro<strong>of</strong> structure would beconstructed. The existing press box would be demolished and a new larger press box would be built.The structure and facade would blend the building's architecture with th e campus.HEERY2
Athletic <strong>Facilities</strong> <strong>Master</strong> <strong>Plan</strong>Project ScheduleM A M J2005 2006]OO~ SON 0 J F M A M J J A SON 0 J F M A M J J A SON 0 J F M-Site Use· AGGIE SOFTBAll COMPLEX+ AGGIE S<strong>of</strong>tb311 SellonAGGIE SOFTBALL COMPLEXDESIGN PHASESchematic DesignesiSln Development~onSlructlon Documents810 & AWARO PtlASECONSTRUCTION'Bid l Award~WAROINTP•lconslnJclionOwner FurnishingsHEERY'-"" 1IiI:I!I:Ej t..Jt~' -Texas A&MUniversity------'1.
Athl eti c Faciliti es <strong>Master</strong> <strong>Plan</strong>l ,I n Ground_····OugoutExisting S<strong>of</strong>tball Field1:>ov>OJ+OJCUCou~OJ;IlSeiling Bowl"""'"IOU' .... u. IOIlIlXTINT.l'r i,,:~ Vtm'.1 ""! r iii th·· I~ ~, ·.!-. "i top I t.' ' ;('. h,v... , ...... LL __ ... _.'11 t r,n)LJrl',l:; ... '1, IgOt Jt-'1x"-~xI'''~'. "" . '-,S<strong>of</strong>tball Seating Bowl Pl anNEW .fAT CIRCULATIONB fJ·t w!f ' II ~':I HI, I i I ·~NEW e ... "o~y ,U"ORT CBI!TD ND) ============i~~--r::-::-:::::::=='=='::::~~~~=::::~~ NEW CII""Lf.VIRI!I) CANOPY ITRueTUR!!PREC .... T CONeRIYI! CORNICr.PREVIOU. CANO,"Y .UPPOIUJHEW P it!! •• 10)( .UPPORT WALLIUUSlI NG .UTINOI!JlIITIHO .LEACHER IU,,.ORTNEW 'Iun 101( FRAIoII"O -------+--l~;:::J~t,j:~3""TAM "fe. BUF' IRICI( ON C"'UPlotr.CAn CONellElI! .A'I!Ex istingConcourseS<strong>of</strong>tball Sea ting Section~":'HEERYAJ.:M ~7EJJexas A&M U ni ve r sl!Y~ _ _ _ ---,_
Athletic <strong>Facilities</strong> <strong>Master</strong> <strong>Plan</strong>Narrative SummaryEvent parking is always an important element <strong>of</strong> the game day experience. For the high level patron, convenientand controlled parking is expected. Their game day routine <strong>of</strong>ten includes early arrival and late departure withtailgating before, after, and sometimes during the game. However, sometimes their schedules demand arrival anddeparture at odd times. Therefore, th ey should not be located too far from the stadium.These patrons should be provided with:-convenient and timely access to the parking area;-adequate sized parking spaces and ample circulation for larger vehicles;-hard paving;-secured access and crowd control;-modern conveniences. circulation and lighting;-and convenient access to the stadium.The Kyle Field parking deck is located immediately to the west <strong>of</strong> the stadium. It is arranged to face Wellborn Roadbetween the west stands and the road. It runs approximately the length <strong>of</strong> the stands on that side. The structure isshown as a six level deck, approximately 54 feet tall. The parking spaces and driving lanes are generously proportionedto provide ease <strong>of</strong> circulation and adequate parking area for full sized SUVs and 15 passenger vans. In thisconfiguration, the design could accomodate 2,290 vehicles.The deck is accessed from a four lane entrance/exit <strong>of</strong>f <strong>of</strong> Wellborn Road. There are also two extra exit lanes oneither end <strong>of</strong> the structure which enter the service roads and then onto Wellborn. This arrangement will provide amultiple and dispersed arrangement <strong>of</strong> exit points from the structure. Vehicles will circulate inside the deck via twointernal ramps with a crossover on each level for increased flexibility in managing high-volume traffic.For premium value and speed <strong>of</strong> erection, the structure is planned to be precast concrete columns, beams anddouble-Ts. The facades will have architectural precast concrete panels covering the columns and beams. They willhave infill panels <strong>of</strong> integral brick facing in the Texas A&M specification. Stair towers will be well lit and open or withlarge glass windows for enhanced security.Pedestrian circulation within the deck will walk though the widely spaced drive lanes to a central circulation toweron the stadium side. Game patrons will use stairs or elevators to ca rry them to one <strong>of</strong> two bridges that will connectto the stadium. The lower bridge will connect directly with the 2nd Level Concourse <strong>of</strong> the stadium. This will accessthe lower seating bowl <strong>of</strong> the stands. The upper bridge will connect the top level <strong>of</strong> the deck with a controlled entranceto the stadium at the elevators serving the Club and Suite Levels. The top level <strong>of</strong> the deck could be used for anopen-air pregame tailgate party, as desired.HEERY~::EJTexas A&M University---------------Jo~
Athletic <strong>Facilities</strong> <strong>Master</strong> <strong>Plan</strong>Project Schedule200.4 2005 2006MAMJ JASONOJ FMAMJ JASONDJ FMAMJ JASONDJKYLE FIELD PARKING OECK(lESION PHA seSchematic Designesl!l" Development\construction Documents810 & AWARD PHASE'1eld I AwardCONSTRUCTION\AWARD I NlP•\constructionOWner FurnishingsHEERY~:;I!ltfl-:a; 3 UTexas A&M..University------~-----~
Athletic <strong>Facilities</strong> <strong>Master</strong> <strong>Plan</strong>r =t=.:~ .. l: .. =+= ....... =., l'" 0D::...c: < ---->.c.,~! T JVIPSTAIR1 '~"••I~51:)~T HEERY GateA~M ~~EJSouthwestTexas A&M Un ive rs ity __Parking Garage6 levels376 Spaces/Level34 Spaces on grade2,290 TotalJUULj_'-_J-=J_~_
Athletic <strong>Facilities</strong> <strong>Master</strong> <strong>Plan</strong>~'":"-HEERYALM ~::f-EJ Texas A&M University---------".
Texas A&M UniversityKyle FieldIWest Grandstand - Toilets I Concessions I Wheelchair Existing Conditions AnalysisIN@.j!.liiJ'M'#iII,I.aM§i"i.ii" "'"Plumbing Fixture AnalysisCalculated Criteria Based 00 IPC 2003 EditionMenWomenMenWater ClosetsExislingRequired6 17Delinquency IOverage·950%50%SF/Fhdure5,3205,320"1$10'SF Needed(Existing Troughs convened to Urinals @ 1 per 2.5 Feet <strong>of</strong> Length)Sub-Total fixtures (Waler Closets and Urinals)Deduct one fixture for Unisex ToiletTotal Fixtures (Water Closets and Urinals)SF CalCUlalionUrinalslavatories11o43552151"27·24·1·239045902295Deduct one ri:dure for Unisex ToiletTotal Fixtures (Water Closets)SF CalculatiooWomenWater ClosetsLavatoriesExistingRequired6 102o 110110110 36Delinquency 'Overage· 94·1·269090505050Total SF 7525Concession Counter AnalysisConcession counter is calculated using total seating capacity divided by 250and multiplied by 4.50'Concession area is calculated using counter length X 20 Feet Minimum Depthlength94.00192192·98Depth in FeetSF Needed20 3840Wheelchair Seating Positions Analysis• Fixed Companion Seating IS not providedExisting Required Delinquency I Feel per Patron LN. FeetOverage wI Companoin11 106' ·974.54861#!il!i,i.itlM@,W\ii.i.aW'H,(fHWJ1.MenWomen50%50%5,9622,98t2,981Plumbing Fixture AnalysisCalCulated Criteria Based on tPC 2003 EditionMonWater ClosetsExistingRequired6 11Delinquency'Overage·5SF/FixtureSF Needed(Existing Troughs converted 10 Urinals @ 1 per 2.5 Feet <strong>of</strong> length)Sub-Total Fixtures (Water Closets and Urinals)Deduct one fixture fO( Unisex ToiletTotal Fixtures (Water Closets and Urinals)SF CalculationUrinalslavatories5 2233032326 15·17·1·79045901440Deduct one fixture for Unisex ToiletTolal Fixtures (water Closets)SF CalculationWomenWater CloselslavatOl'iesExistingRequired6 63062626 20Delinquency'Overage·57·1."9090503100Totat SF 4720Concession Counter AnatysisConcession counter is calculated using total sealing capacity divided by 250and multiplied by 4.50'Concession area is calculated USing counter length X 20 Feet Miniml.m Depthee c air ea mgSl I ns na y$l$Length10.00 106108XIS Ing eqUife11 61·9'e Inque yOverage·50Depth in Feet20ewI Companoin4.5SF Needed2160...274.5
!#!il!j,f.FJ.!.M.i§if¥iii.i'¥Mi.i,'*"'.'i.MenWomen50%50%7.2373,6193,619Plumbing Fixture AnalysIsCalculated Criteria Based on IPC 2003 EditionMenWater ClosetsExistingRequired8 13Delinquency IOverage-5SF/FixtureSF Needed(Existing Troughs converted to Urinals @ 1 per 2.5 Feel 01 Length)Sub-Total fixlures (Water ClOsets and Urinals)Deduct one fixture IOf Unisex ToiletTotal Fixtures (Water Closets and Urinals)SF CalculationUrinalslavatories9 25380 137378 19-16-1-119045901665Deduct one fixture for Unisex ToiletTotal Fixtures (Waler Closets)SF CalculatiOnWomenWater ClosetslavatoriesExistingRequired8 730 172728 25Delinquency IOverage-65-1-179090503600Total SF 5445Concession Counter AnalysisConcession counter is calculated using lotal sealing capacity divided by 250and mulliplied by 4.SO'Concession area is calculated using counter length X 20 Feel Minimum Depthlength92.00 131131-39Depth in Feet SF Needed20 2620Wheelchair Seating Positions AnalysisExisting Required Delinquency I Feel per Patron LN. FeelOverage wI Companoino 74-744.5 333
Texas A&M UniversityKyle FieldrlEast Grandstand - Toilets I Concessions I Wheelchair Existing Conditions Ana lysisliiMi.i;.;::;ga MiMI I, I, W144I 1.1,(j FI - 149 13,035MenWomen50%50%6,518J6,518Plumbing Fixture AnalysisCalculated Criteria Based on IPC 2003 Edi1ionMen Existing RequiredWater Closets 10 21Delinquency IOverage-11SF/FixtureSF Needed(Existing Troughs converted 10 Urinals 0 1 per 2.5 Feel 01 Length)Sub-Total Fixtures (Water Closets and UrinalS)Deduct one fixture for Unisex ToiletTOIaJ Fhctures (Water Closets and Urinals)SF CalculatiOnUrinals 14 4106261.,lavatories 9 33-27-1-249045902745Deduct one lixture for Unise)( ToiletTOIal Fhctures (Water Closets)SF CalculationWomen Exisling AequiredWater Closets 20 1220 1121121Lavatories 10 44Delinquency IOverage-102-1-349090506050Total SF 8975Concession Counter AnalysisCoocessioo COlW'lter is calculated using total seating capacity divided by 250and muttiplied by 4.50'Coocessioo area is calculated using counter length X 20 Feel Minimum DepthLength 0.00 235235-235 Depth in Feet20SF Needed4700Wheelchair Seating Positions AnalysisliM!fif.Jt!i.!!!§hlil,I.Wi!f4!l.l&iitME)(isting Required Delinquency I Feet per PatronOverage wI Companoin60 132-724.5• These whee lChaIr sealing poslhons are at grade and do nol <strong>of</strong>fer good vl6W1ng.MenWomen50%50%LN. Feet59410,1125.056 '5,056Plumbing Fixture AnalysisCalCulated Criteria Based on IPC 2003 EditionM.nWaler ClosetsE)(isting5Required17Delinquency IOverage-12SF/FixtureSF Needed(E)(isting TroughS converted to Urinals @ 1 per 2.5 Feel <strong>of</strong> Length)Sub-Total FilClures (Water Closets and Urinals)Deduct one filClure lor Unise)( ToilelTotal Fixtures (Waler Closets and Urinals)SF CalculationUrinalslavatories9053350494926-24-1-219045902205Deduct one fixture lor Unise)( ToilelTotal Fixtures (Water Closets)SF CalculationWomenWater CloseisLavatoriesE)(isting1406Required97969.34Delinquency IOverage·83-1-2'9090504800Total SF 7185Concession Counter AnalysisConcession counter is calculated using total seating capacity divided by 250and multiplied by 4.50'Concession area is calculated using counter length X 20 Feet Minimum DepthLength44.00182182· 138 Depth in Feel20SF Needed3640Wheelchair Seating Positions AnalysisE)(istingoRequired103Delinquency IOverage·103Feet per PatronwI Companoin4.5LN. Feet463.5
IMMUM,f§§lW",I.Ai§4iI.I,!Ji&*'iMe'Worneo50%50%hEW,5,1475,147Plumbing FiX1ure AnalysisCalculated Criteria Based on IPC 2003 EditionMenWaler ClosetsEXiSting8Required20Delinquency IOverage·12SF/FixlUreSF Needed(Existing Troughs converted 10 Urinals 0 1 per 2.5 feel <strong>of</strong> Length)Sub-Total Fixtures (Water Closets and Urinals)Deduct one fixture fO( Unisex ToiletTotal Fixtures (Water Closets and Urinals)SF CalCUIatiooUrinalsLavatories6o739591585826·33·1·1.9045902610Deduct one fixture lor Unisex ToiletTotal Fixtures (Water Closets)SF CalculationWomenWater ClosetslavatoriesExisting8o8Required99198.B35Delinquency IOverage..,· 1·279090504900Tolal SF 7690Concession Counter AnalysisCoocession counter is calculated using tolal seating capacity divided by 250and multiplied by 4.50'Coocession area is calculated using cOUf'Iter length X 20 Feet Minimum Depthlength92.00186186·94Depth in Feet20SF Needed3720Wheelchair Seating Positions AnalysisExistingoRequired104Delinquency IOverage·104Feel per PatronwI Companoln4.5LN. Feet468
Texas A&M UniversityKyle FieldISouth End·Zone Grandstand - Toilets I Concessions I Wheelchair Existing Conditions AnalysisE:ustlng lower Level Scahng93n.,63"4,689Plumbing Fi xture Analysis Required SF/Fixture SF......,.Calculated Criteria Based on !PC 2003 EditionWater Closets 15Urinals 32Sub·Total Fixtures (Water Closets and Urinals) 47Unisex Toilet 90 90Total FIIlIt)res (Water Closets and Urinals) 46SF Calculation 46 45 2070lavatories 47WomenWater ClosetsAeQ\IiredUnisex Tollel,90 90Total Fixtures (Water Closets) 90SF CaJculaUon 90 50 '500lavatories 63"Totsl SF 6750Concession Counter Analysis Length 16' Depth In Feet SF NeededCoocesslon counter Is calculated using total seating capacity divided by 250and multiplied by 4.511Coocesslon area Is calculated using counter length x 20 Feel Minimum Depth,,, 2Q 3380Wheelchair Seating Positions Analysis Required Feel per Patron LN. FMlIwi Companoin95 '.5 427.5CtubSeatmg 2,143MooWomen1,072".nJPlumbing Fixlure AnalysisCalculated Criteria Based on IPC 2003 EditionWaler ClosetsRequired SF/Fixlure SF NoededSub·Total Fixtures (Water Closets and Urinats)Unisex ToiletTotal Fixtures (Water Closets and Urinals)SF CalculationUrinalslavatories101590 901414 45 63.6WomenRequiredUnisex ToiletTotal Fixtures (Water Closets)SF CalculationWater CloselsLavatOries27,90 902626 50 13008Totat SF 2 110Concession Counter Analysi sConcession counter is calculated using total seating capaCity divided by 250and multiplied by 4.50'ConcessiOn area Is calculated using counter length X 20 Feet Minimum Depthl ength""Depth in FeetSF Noeded2Q 780Wheelchair Seating Positions Analysi sRequired Feel per Patron LN. Feetwi Companoin23 4.5 103.5
'!§l!MiiI,i.MooWornoo157917 .... ,7.89!Plumbing FIJcture AnalysisCalculated CrUerie Based on lPC 2003 EditionMooRequiredWaleI' Closets 25SFlFlx\1.JreSF NeededSUb·Tolai FIMtures (Waler Closets aoo Urinals)Unisex T ailelTotal Fbctures (Water Closets and Urinals)SF CalculationUnisex ToiletTotal Fbctures (Water Closets)SF CalculationUrinalsLavatoriesWomenWaleI' ClosetslavatOries48737272'"Required,,,,1431435390 9045"'"90 9050 71S"Tolal SF 10570Concession Counter AnalysisConcessiOn COUnter Is calculated using total seating capacity divided by 250and multiplied by 4.50'Concession area Is calculated usln9 ~ountBr ~englh X 20 Feet Minimum OepthLength 283 Depth In Feel283 20SF Needed'''''Wheelchair Sealing Positions AnalysisRequiredFeet per Patronwi CompanoM'i,,, 45LN. Feet715.5
Texas A&M UniversityKyle Field!South End-Zone Bleachers - Toilets I Concessions I Wheelchair Existing Conditions Analysis1#!ilii,!.jMUM l.i!Mii,i.4Mit.tff.iH ... tMooWomenSO%SO%2.1061,0531,053Plumbing Fixture AnalysisCalculated Criteria Based on IPC 2003 EditionMoo ExiStingWater Closets 0Required Delinquency IOverage5 ·5SF/FixtureSF Needed(Existing Troughs converted to Urinals @ 1 per 2.5 Feel <strong>of</strong> Length)Sub· Total Fhdures (Water Closets and Urinals)Deduct one li.,ure for Unisex ToiletTotal Fixtures (Water Closets and Urinals)SF CalculationUrinals 00lavatories 09 ·914·11313, .,904590585Deduct one fixture for Unisex ToiletTotal Fhclures (Water Closets)SF CalcuialionWomenE)(iSlingWater Closets 00l avatories 0Required Delinquency IOVerage97 ·970 097977 ·790soo4850Tolal SF 5525Concession Counter AnalysisConcessiOn counter is calculated using total seating capacity divided by 250and muUiptied by 4.50'ConcessiOn area is calculated using counter length x 20 Feel Minimum Depthl ength 0.00270 ·270270Depth in Feet SF Needed20 5400Wheelchair Seating Positions AnalysisExisting Required Delinquency IOverageFeet per PatronwI CompanoinLN. Feet206 231834.5 103.5• These wheelchair seating positions are at grade and do rIOt <strong>of</strong>fer good viewing.
Texas A&M UniversityKyle FieldI¥'\.i! m;;@@ii,i,WmRhijifWfiMooWomen50%50%1.1353,868JINorth End-Zone Grandstand - Toilets I Concessions I Wheelchair Existing Conditions AnalysisPlumbing Fixture AnalysisCalculated Criteria Based on IPC 2003 EditionSub-Tolal Fixtures (Water Closets Mel Urinals)Unisex TOiletTotal Fixtures (Water Closets and Urinals)SF CalculationUnisex TOiletTotal Fixtures (Waler Closets)SF CalcUlationWaler ClosetsUrinalsLavatoriesWomenWater ClosetsLavatoriesExisting183048.,"Existing50RequiredDelinquency IOverage11 7213231"20Required78777726••18-.Delinquency IOverage-28•-.SFlFixture SF Needed909050-1400Total SF -1400Concession Counter AnalysisConcessiOn counter Is calculated using total sealing capacity divided by 250aod multiplied by 4.50'Concession area is calculated using counter length X 2Q Feel Minimum DepthLength140.00". •Depth in Feel SF Needed20Wheelchair Seating PoslUons AnalysisExisting92Required79Delinquency I Feet per PatronOverage wi Companoin13' .5LN. FeelrMiJiii.i,g§!ii4Hwn50%50%1.950975 .,975Plumbing Fixture AnalysisCalculated Criteria Sased on IPC 2003 EditiOnSub-Total Fixtures (Water Closets and Urinals)Unisex T oitetTotal Fixtures (Water Closets and Urinals)Sf CalculationMonWater ClosetsUrinalSLavatoriesExisting822 "I23I.Required8121315Delinquency IOverage••I.•I.-,SFlFixture.."SF NoededUniSex ToiletTotal Fixtures (Water Closets)SF CalculationWomenWater ClosetslavatoriesExisting28I29I.Required"2513Delinquency IOverage•-3..50Total SFConcession Counter AnalysisConcession counter Is calculated using 10lal seating capacity divided by 250ar'ld multiplied by 4.50'ConcessiOn area is ca!
Texas A&M UniversityG. Rollie White ColiseumIToilets I Concessions I Wheelchair Existing Conditions Analysis1n9 7.981Men 050%3,991Women 050%3,991Plumbing Fixture AnalysisCalculate
Texas A&M UniversitySoccer StadiumIWest Bleachers - Toilets I Concessions I Wheelchair Tabulationower Level Seating Sections 150 ·15WomenPlumbing Fixture AnalysisCalculated Criteria Based on IPC 2003 EditionMenWater ClosetsRequired SF/Fixture SF Needed6Sub·Total Fixtures (Water Closets and Urinals)Deduct one fixture for Unisex T oilelTotal Fixtures (Water Closets and Urinals)SF CalculationUrinalsLavatories11171 90 901616 45 7207WomenRequiredDeduct one fixture for Unisex ToiletTolal Fixtures (Water Closets)SF CalculationWater ClosetsLavatories320 90 03232 50 16009Total SF 2410Concession Counter AnalysisConcession counter is calculated using total seating capacity divided by 250and mulliplied by 4.50'Concession area is calculated using counter length X 20 Feet Minimum DepthLength45 Depth in Feet SF Needed45 20 900Wheelchair Seating Positio ns AnalysisRequired Feet per Patron LN. FeetwI Companoin26 4.5 117
Texas A&M UniversityIndoor Practice Facilty!Grandstand - Toilets I Concessions I Wheelchair TabulationPlumbing Fixture AnalysisCalculated Criteria Based on IPC 2003 EditionMenWater ClosetsRequired SF/Fixture SF Needed9Sub·Total Fixtures (Water Closets and Urinals)Deduct one fixture for Unisex ToitetTotal Fixtures (Water Closets and Urinals)SF CalculationUrinalsLavatories162590 902424 45 lOBO10WomenRequiredDeduct one fixture for Unisex ToiletTotat Fixtures (Water Closets)SF CalculationWater ClosetsLavatories470 90 04747 50 235014Total SF 3520Concession Counter AnalysisLengthConcession counter is calculated using total seating capacity divided by 250and multiplied by 4. 50'Concession area is calculated usi ng counter length X 20 Feet Minimum Depth72 Depth in Feet SF Needed72 20 1440Wheelchair Seating Positions AnalysisRequired Feet per Patron LN. FeetwI Companoin41 4.5 lB4.5


