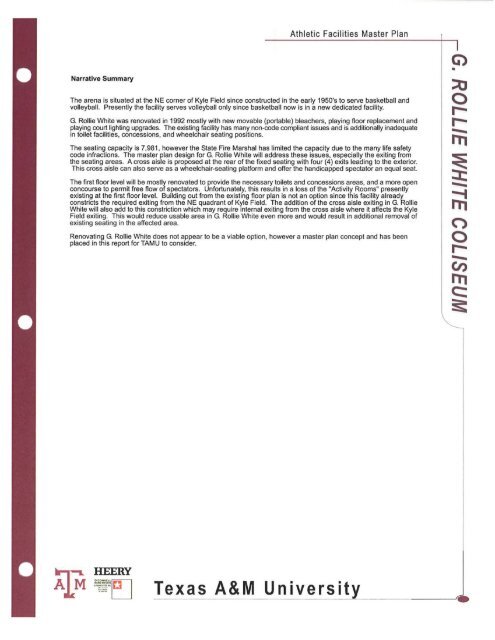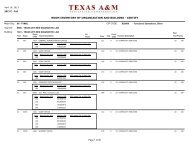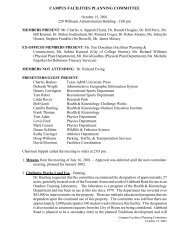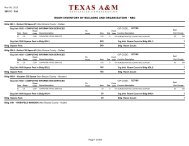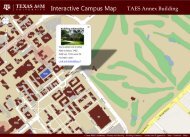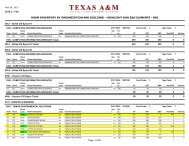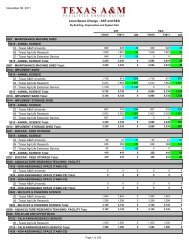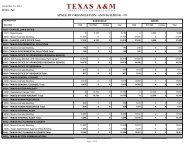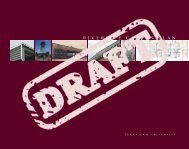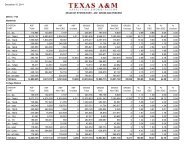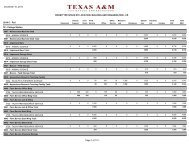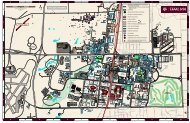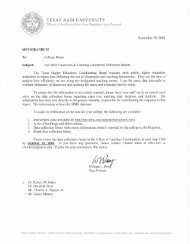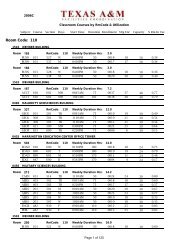TAMU Athletics Master Plan (PDF) - Office of Facilities Coordination
TAMU Athletics Master Plan (PDF) - Office of Facilities Coordination
TAMU Athletics Master Plan (PDF) - Office of Facilities Coordination
- No tags were found...
Create successful ePaper yourself
Turn your PDF publications into a flip-book with our unique Google optimized e-Paper software.
Athletic <strong>Facilities</strong> <strong>Master</strong> <strong>Plan</strong>Narrative SummaryThe arena is situated at the NE corner <strong>of</strong> Kyle Field since constructed in the early 1950's to serve basketball andvolleyball. Presently the fa cility serves volleyball only since basketball now is in a new dedicated facility.G. Rollie White was renovated in 1992 mostly with new movable (portable) bleachers, playing floor replacement andplaying court lighting upgrades. The existing facility has many non-code compliant issues and is additionally inadequatein toilet facilities, concessions, and wheelchair seating positions.The seating capacity is 7,981, however the State Fire Marshal has limited the capacity due to the many life safetycode infractions. The master plan design for G. Rollie White will address these issues, especially th e exiting fromthe seating areas. A cross aisle is proposed at the rear <strong>of</strong> the fixed seating with four (4) exits leading to the exterior.This cross aisle can also serve as a wheelchair-seating platform and <strong>of</strong>fer the handicapped spectator an equal seat.The first floor level will be mostly renovated to provide the necessary toilets and concessions areas, and a more openconcourse to permit free flow <strong>of</strong> spectators. Unfortunately, this results in a loss <strong>of</strong> the "Activity Rooms" presentlyexisting at the first floor level. Building out from th e existing floor plan is not an option since this facility alreadyconstricts the required exiting from the NE quadrant <strong>of</strong> Kyle Field. The addition <strong>of</strong> the cross aisle exiting in G. RollieWhite will also add to th is constriction which may require in ternal exiting from the cross aisle where it affects the KyleField exiting. This would reduce usable area in G. Rollie White even more and would result in additional removal <strong>of</strong>existing seating in the affected area.Renovating G. RoWe White does not appear to be a viable option, however a master plan concept and has beenplaced in this report for <strong>TAMU</strong> to consider.Ci)•:::0orr-III~- ~(")or-enIIIc::~~~ HEERYA.lc M ~:~EJTexas A&M University-


